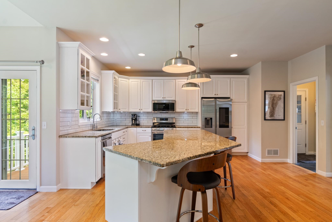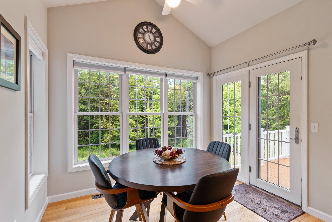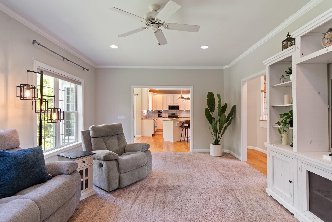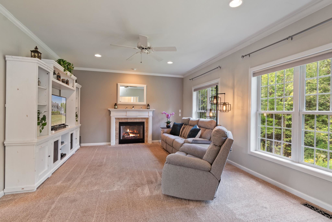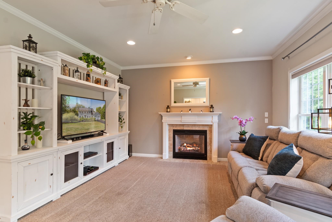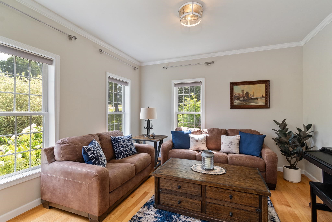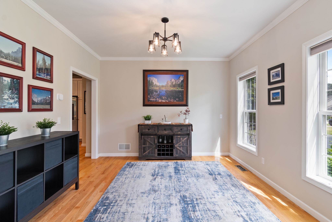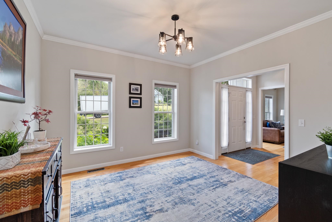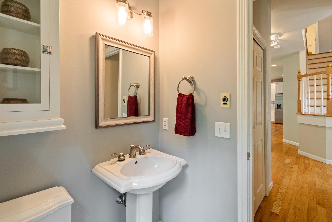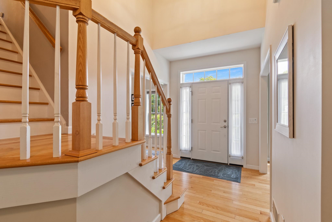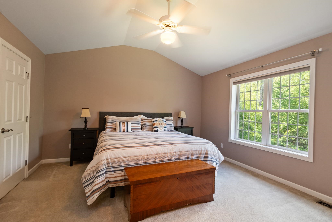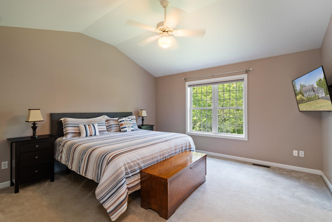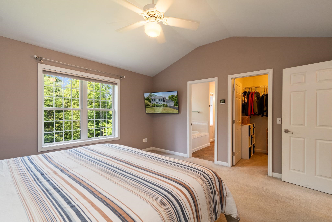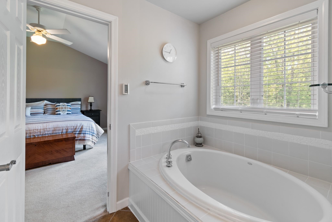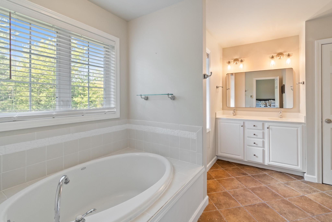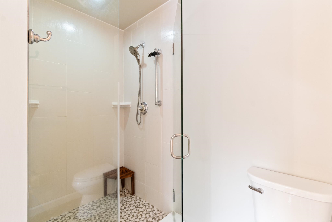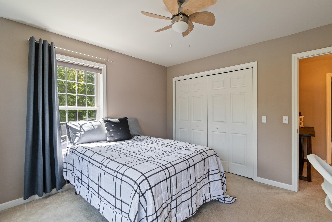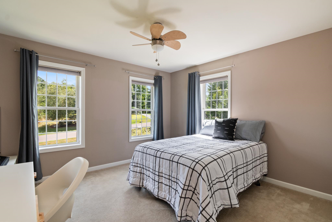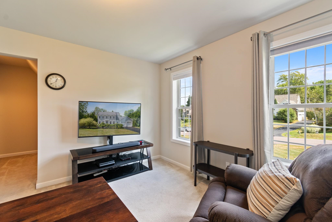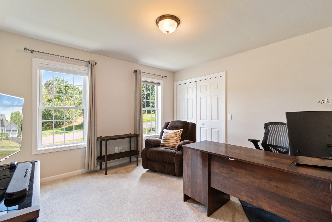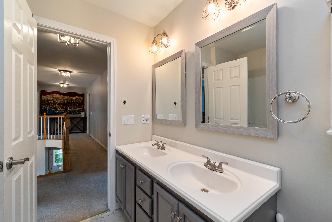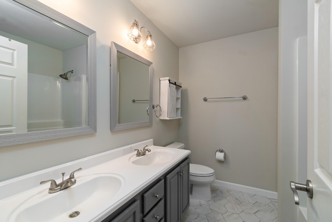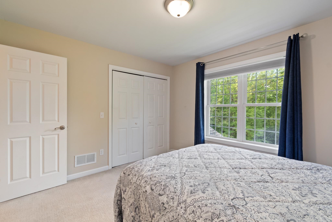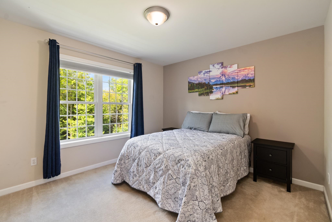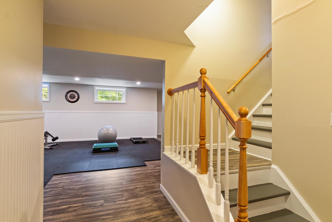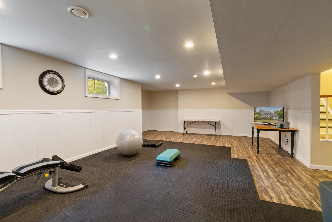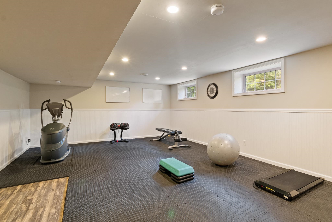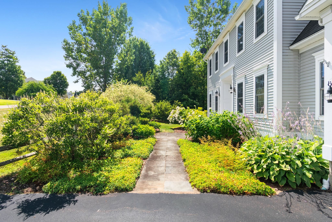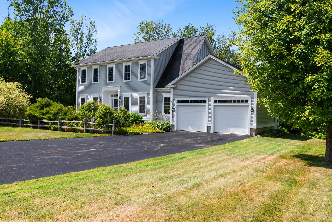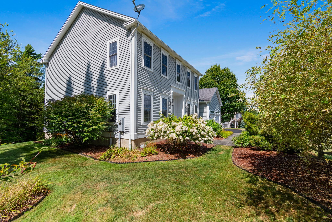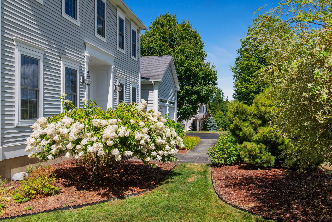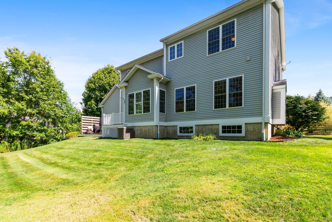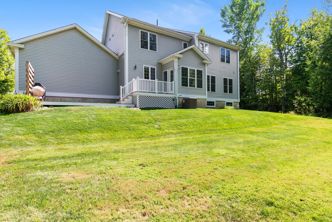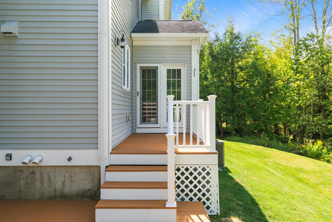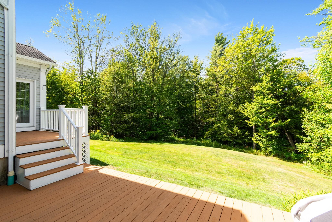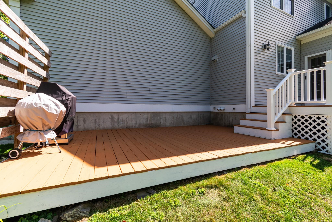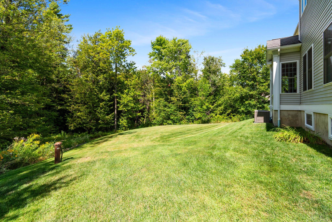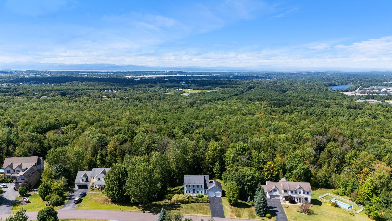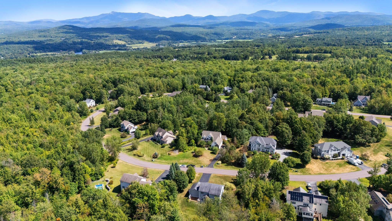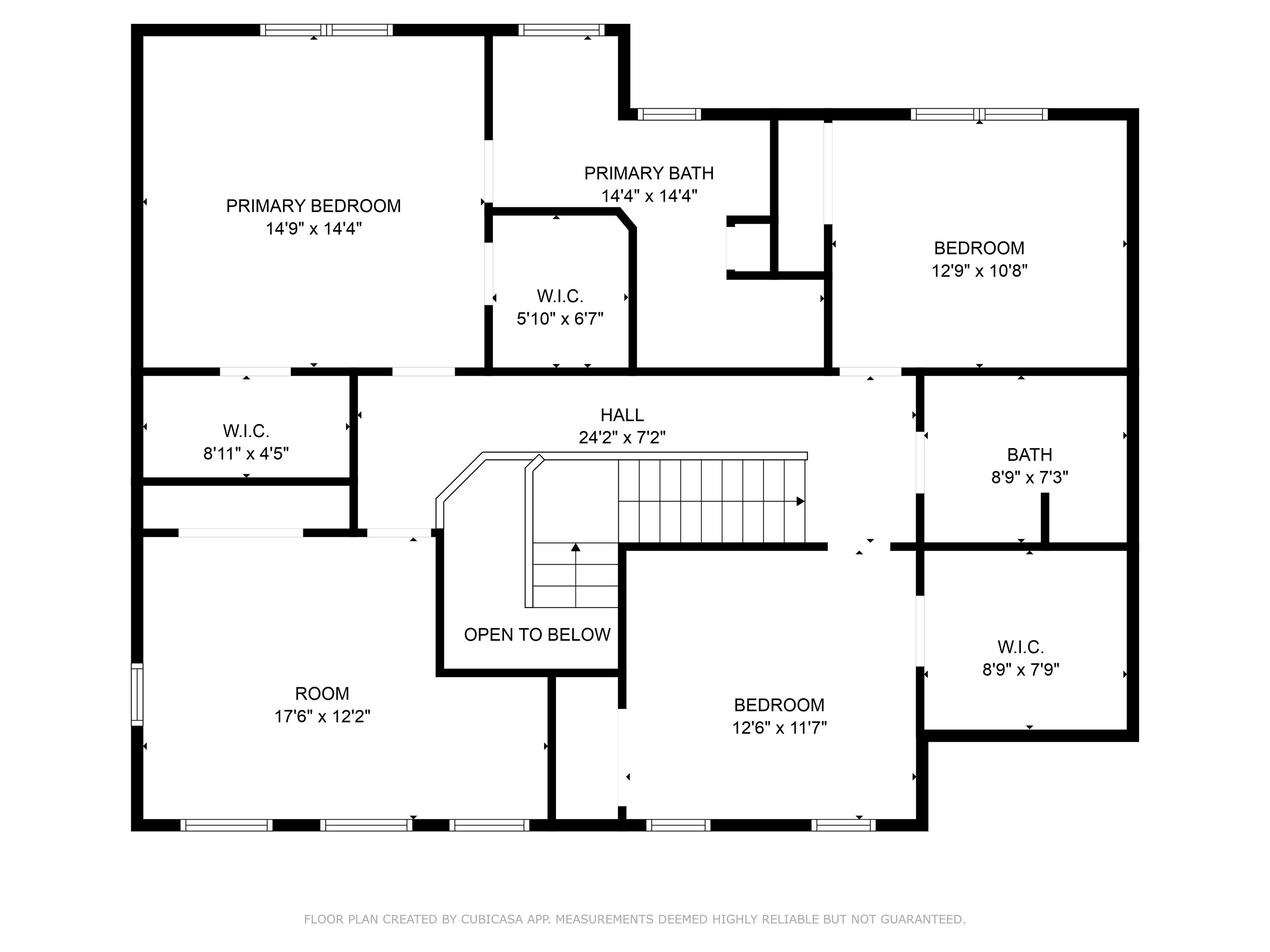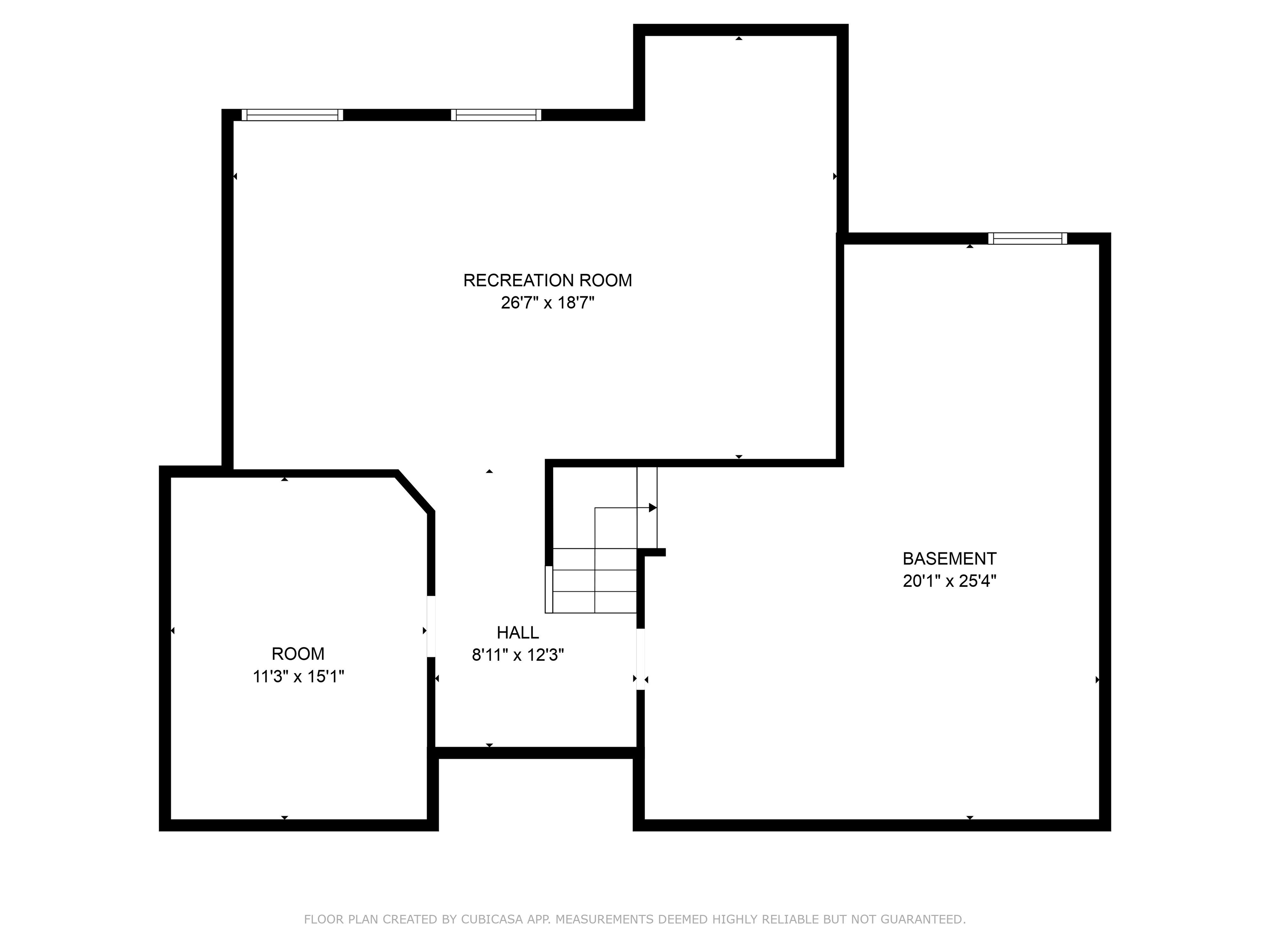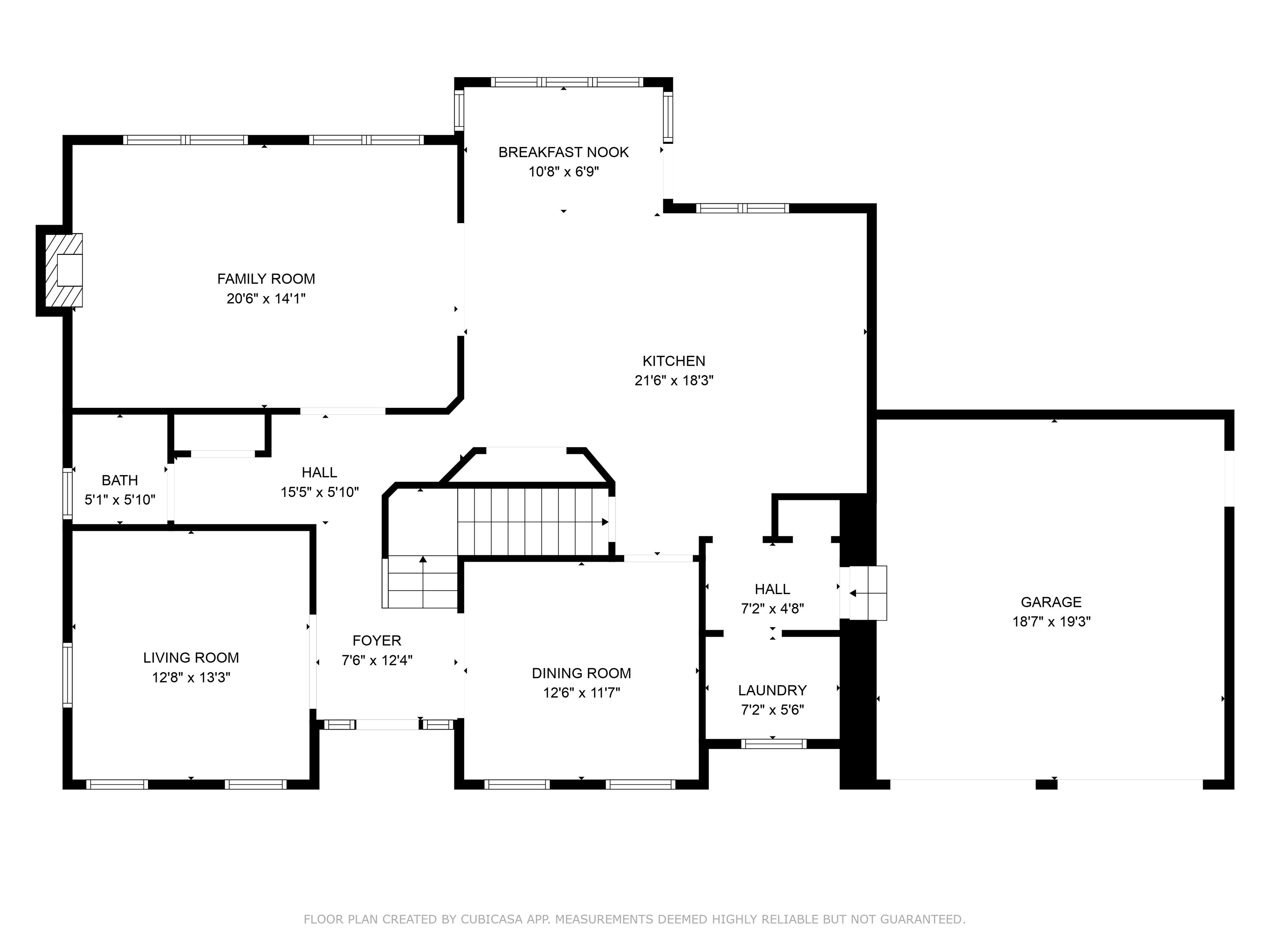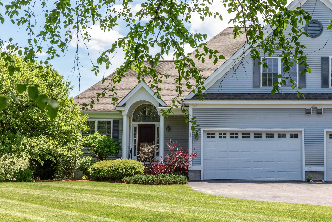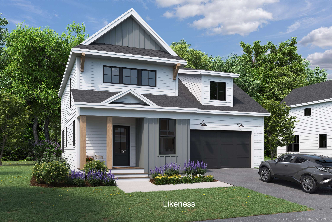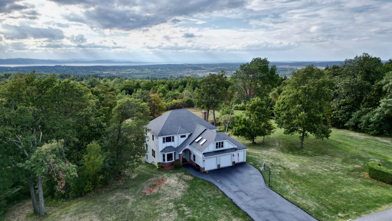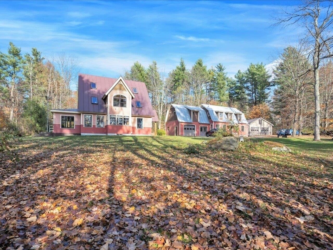1 of 48
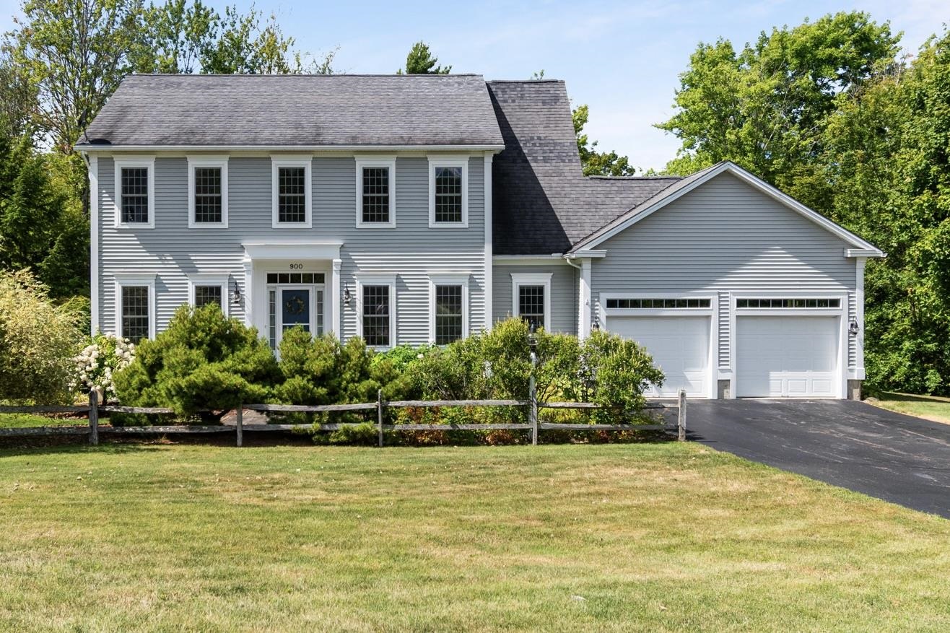
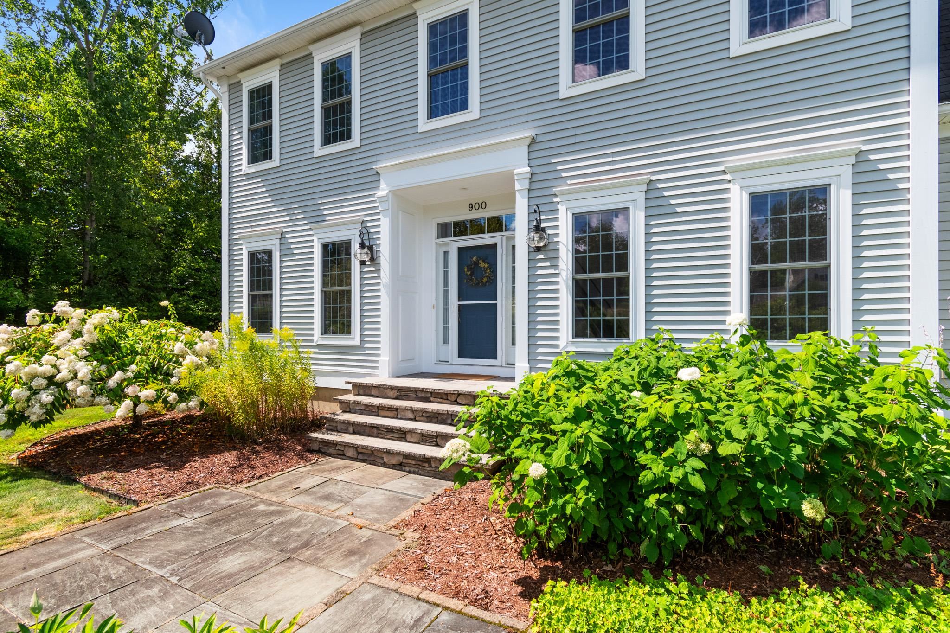
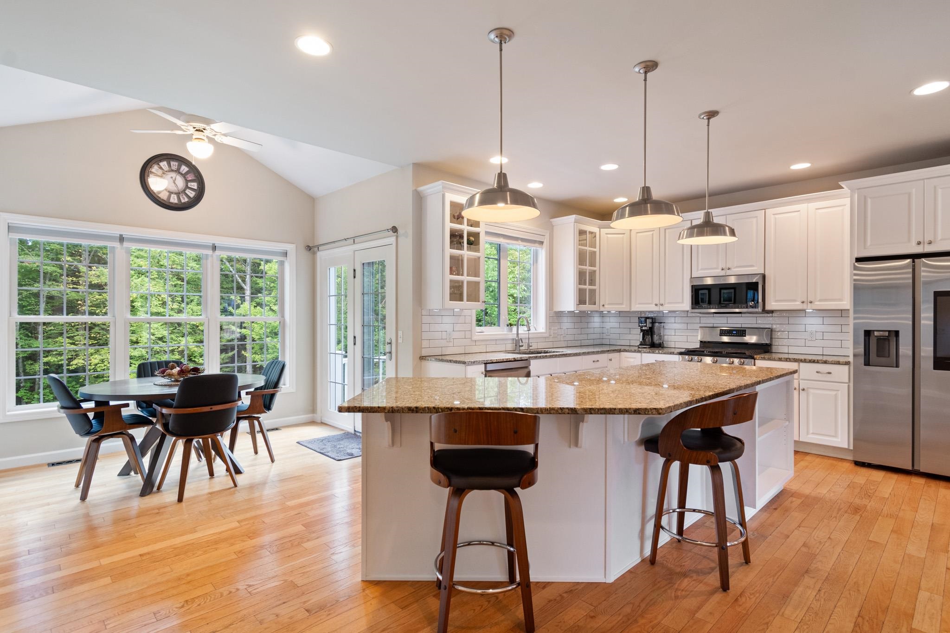
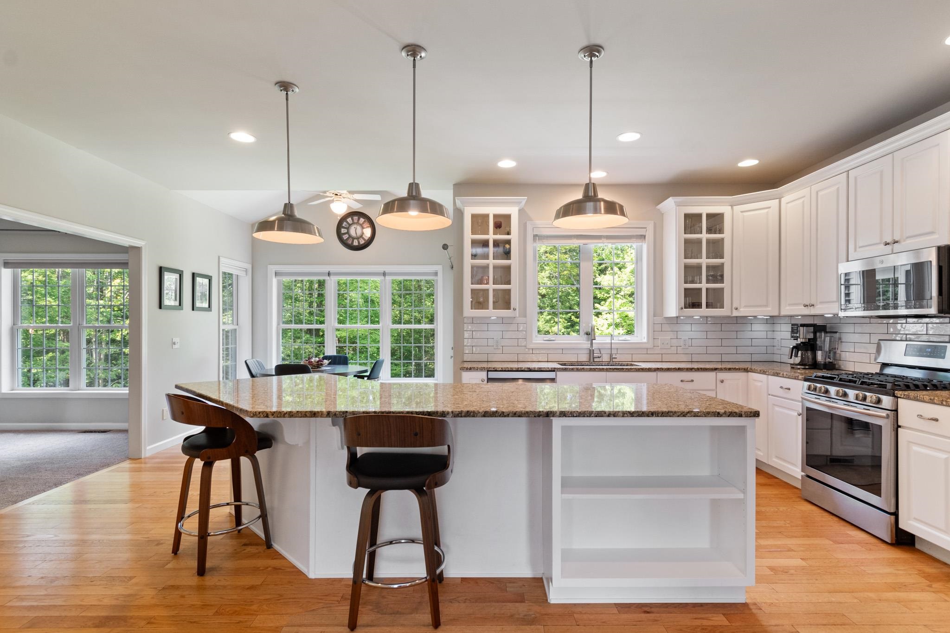
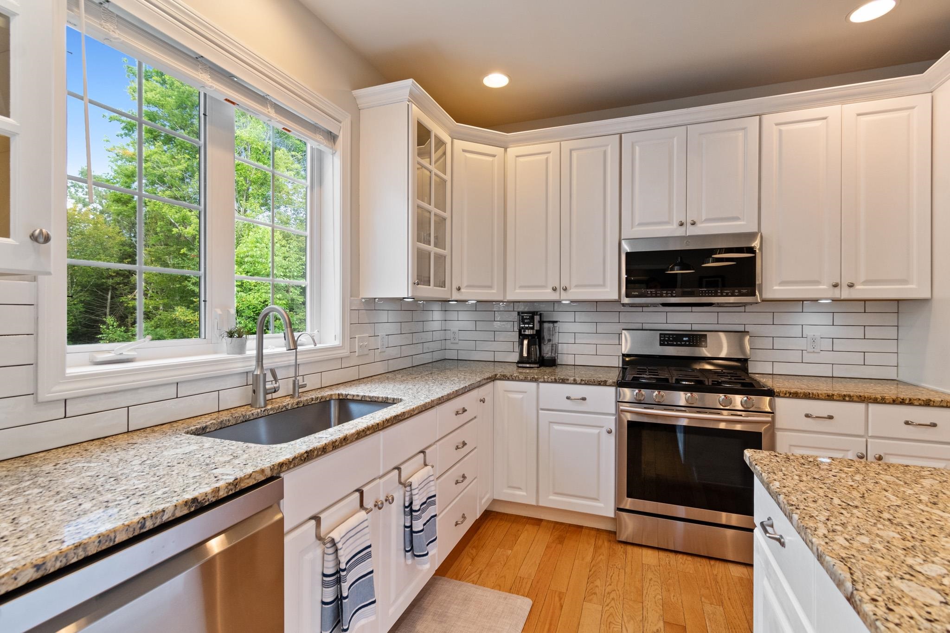
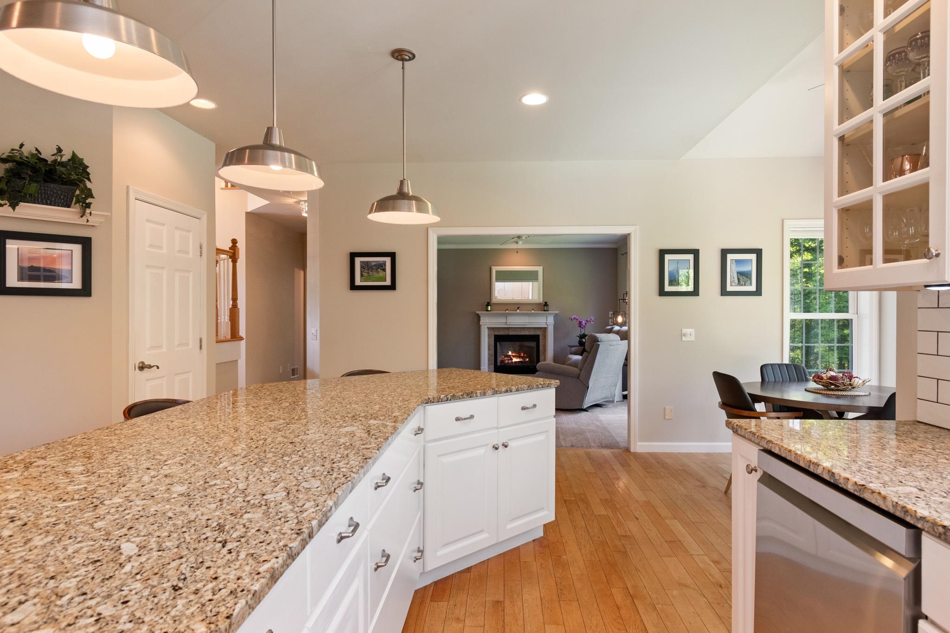
General Property Information
- Property Status:
- Active
- Price:
- $998, 000
- Assessed:
- $0
- Assessed Year:
- County:
- VT-Chittenden
- Acres:
- 0.82
- Property Type:
- Single Family
- Year Built:
- 2004
- Agency/Brokerage:
- Nick Riina
Rossi & Riina Real Estate - Bedrooms:
- 4
- Total Baths:
- 3
- Sq. Ft. (Total):
- 3072
- Tax Year:
- 2025
- Taxes:
- $11, 104
- Association Fees:
An exquisite colonial home situated on a quiet, private drive within a highly sought-after Williston neighborhood. This meticulously maintained property features recently refreshed rooms with thoughtful design touches and a practical layout. Upon entry, either through the spacious two-car garage and generous mud/laundry room or the gracious foyer, you will find a welcoming atmosphere. The foyer provides access to a light-filled home office and a dining room ideal for entertaining. The comfortable living room flows into the kitchen, which includes a charming breakfast nook. This kitchen, truly the heart of the home, boasts a large granite island perfect for meal preparation, creative cooking, and informal conversations. Equipped with new high-end appliances, freshly painted cabinets and walls, and a patio door leading to a grilling area on the back deck, this kitchen is designed for both family meals and hosting gatherings. The upper level offers three bright bedrooms that share a well-appointed bathroom, in addition to a magnificent master suite. The master suite features dual walk-in closets and a spacious en-suite bathroom with radiant heat. The finished basement provides an excellent recreational space, suitable for children (with room for ping pong) and offering valuable extra room for relaxation and play. The backyard abuts forested land, ensuring enhanced tranquility and privacy while still being close to Taft Corners.
Interior Features
- # Of Stories:
- 2
- Sq. Ft. (Total):
- 3072
- Sq. Ft. (Above Ground):
- 2572
- Sq. Ft. (Below Ground):
- 500
- Sq. Ft. Unfinished:
- 500
- Rooms:
- 9
- Bedrooms:
- 4
- Baths:
- 3
- Interior Desc:
- Dining Area, Kitchen Island, Natural Light, Walk-in Closet
- Appliances Included:
- Dishwasher, Dryer, Microwave, Gas Range, Refrigerator, Washer
- Flooring:
- Carpet, Hardwood, Tile, Vinyl
- Heating Cooling Fuel:
- Water Heater:
- Basement Desc:
- Full
Exterior Features
- Style of Residence:
- Colonial
- House Color:
- Time Share:
- No
- Resort:
- Exterior Desc:
- Exterior Details:
- Deck, Garden Space
- Amenities/Services:
- Land Desc.:
- Subdivision
- Suitable Land Usage:
- Roof Desc.:
- Shingle
- Driveway Desc.:
- Paved
- Foundation Desc.:
- Concrete
- Sewer Desc.:
- Septic
- Garage/Parking:
- Yes
- Garage Spaces:
- 2
- Road Frontage:
- 173
Other Information
- List Date:
- 2025-09-03
- Last Updated:


