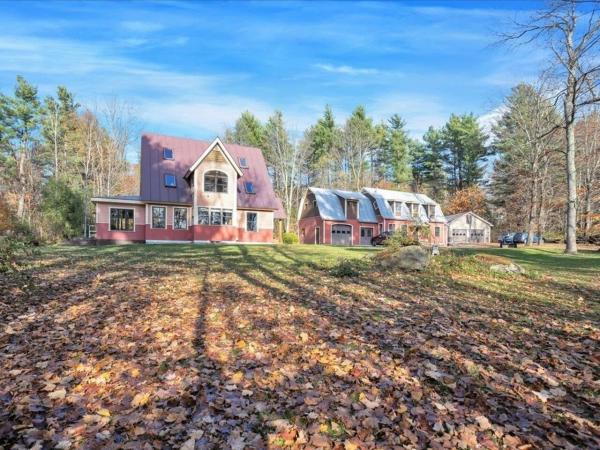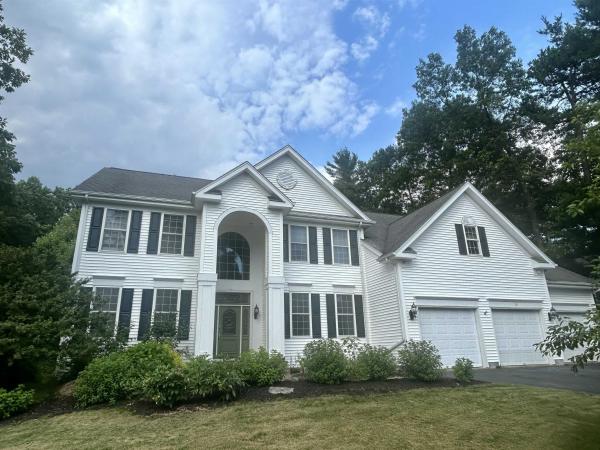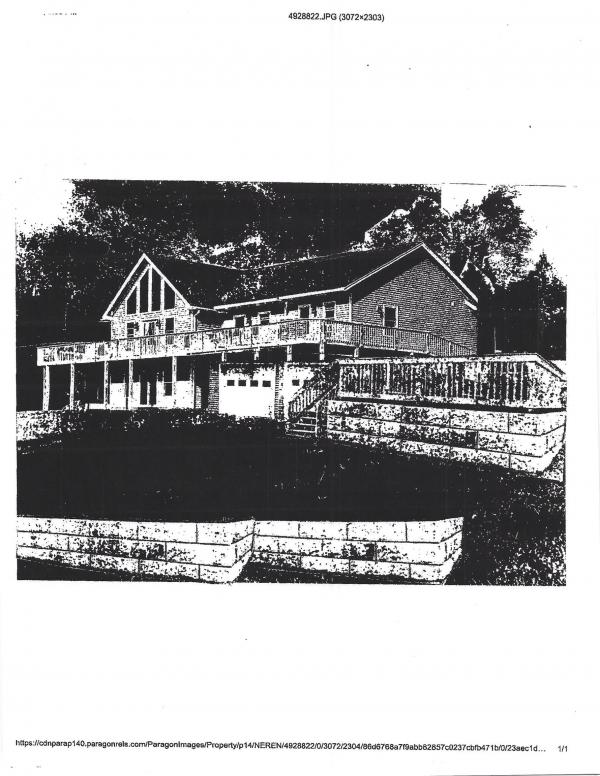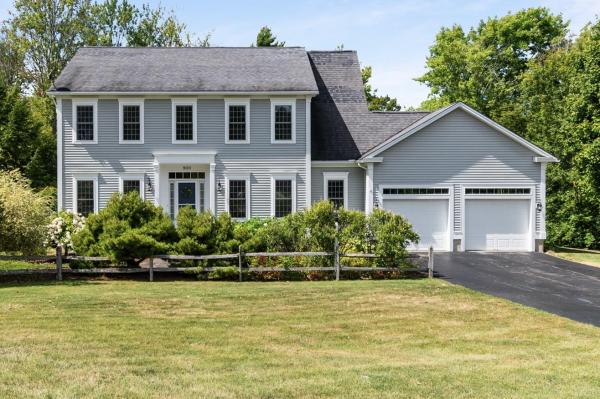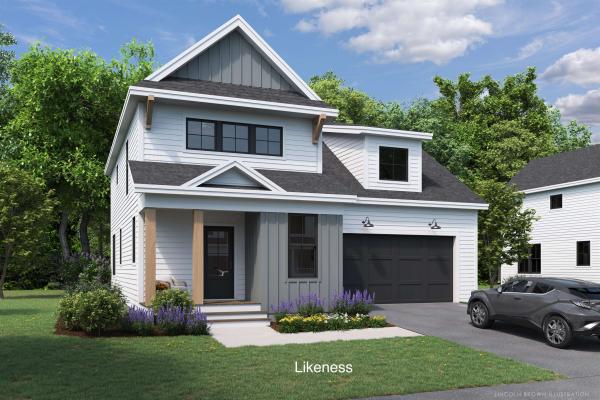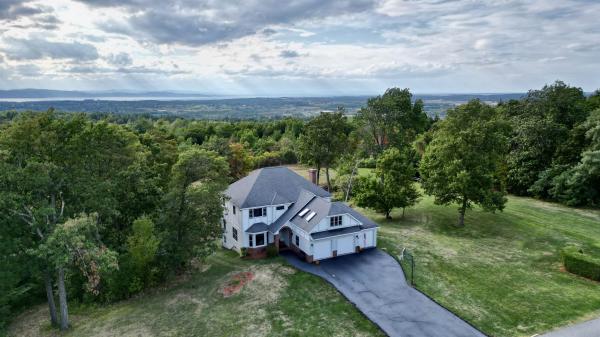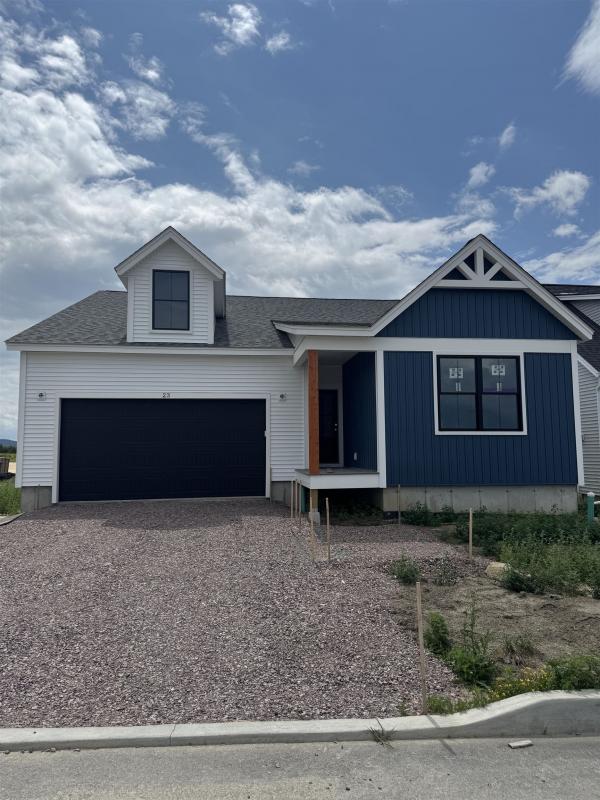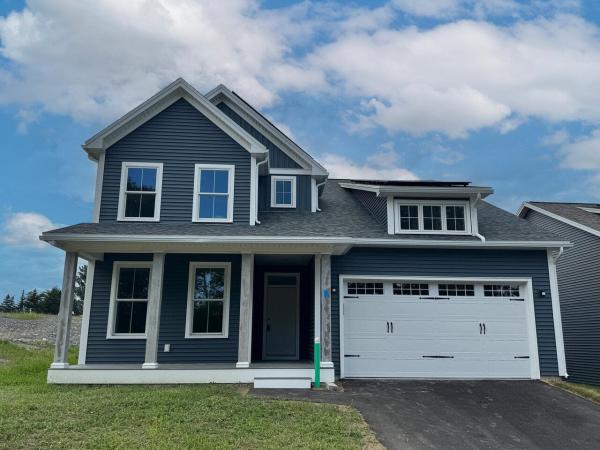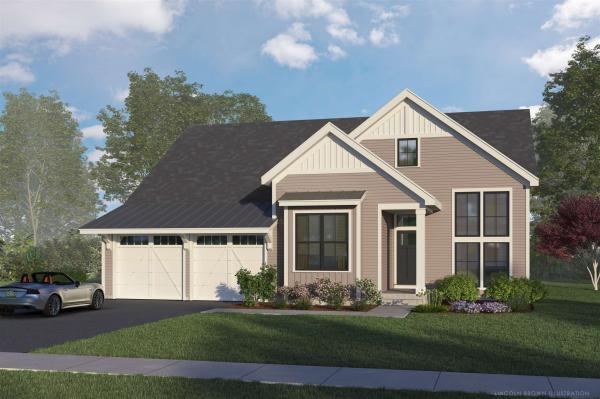If you've been searching for a mixed-use opportunity, multi-generational property, or a home with extensive garage or storage space, look no further than 71-73 Highlands Drive, Williston. With 3 separate buildings crafted by its owner, pride of ownership and flexibility are clear in this stunning custom homestead with handmade trim, doors, and cabinets. The property includes a primary residence, a large accessory building, and a standalone 24' x 40' garage. Tasteful and welcoming, the main home has been lovingly maintained. On the first floor, the layout offers ample space to work, live, and relax, with a living room, dining room, office with built-ins, laundry, kitchen with breakfast nook, and sunroom with walls of windows opening to the patio. Upstairs are two bedrooms, a spacious bath, and bonus space, with a fully finished third floor offering built-ins and flex space. The accessory building has 1,986 finished sq. ft., its own full bath, heating, new lighting, electrical updates, French doors, and a 2-car garage—ideal for a home business, recreation, studio, or apartment. A standing seam roof tops the structure, with a massive unfinished second level for storage. The third building is an additional oversized 24' x 40' garage. All this, privately set on 3+ acres, just minutes from Williston amenities.
Elegance and warmth welcome you into this beautiful home in the sought-after Lang Farm Woodlands Glen neighborhood! Sunlight streams into the grand two-story foyer and invites you into this spacious 5-bedroom, 4-bath home with an attached 3-car garage. As you tour this stylish home, boasting 9' ceilings on the main floor, you'll experience the perfect combination of cozy and formal rooms for day-to-day living and special occasions. The heart of the home is the very large gourmet kitchen and living room with gas fireplace and an open, modern floor plan - you can easily see why this area of the house is so special. The finished basement boasts 1,200 sq. ft. of living space, gas fireplace, a giant storage room/workshop, and 3/4 bath. Daylight windows bring plenty of sunlight into the basement! Situated on a generously-sized lot, this magnificent home has mature landscaping and a fully fenced-in backyard with a brand new huge Trex deck and patio offering a private outdoor oasis! Don't miss this opportunity to own a home with an abundance of space both inside and out. Located in a great neighborhood close to the Essex Experience, recreation paths, schools, and a short commute to Burlington and the airport. List of recent upgrades: - Brand New (Just finished 7/9) 28'x16' Trex Deck - New HRV Filtration Unit. It circulates fresh air into the central air conditioning system and filters the air! - New paint throughout! - New Shed - New refrigerator, dishwasher, washer and dryer
Here is your opportunity to get a newly built home in the Town of Essex. The lot is located within a highly desirable subdivision and features outstanding Southern Exposure with Views ! Modern construction design is to be built by a 2nd Generation Builder known for his quality work and attention to details. 'to be built the way they use to build them" , Panned ceiling, Master Bedroom Suite, and 2 additional Bedrooms with Full Baths. The living area is an open floor plan with Cathedral Ceiling and Panoramic Views. All this, conveniently located a short drive to the City of Essex Junction.
An exquisite colonial home situated on a quiet, private drive within a highly sought-after Williston neighborhood. This meticulously maintained property features recently refreshed rooms with thoughtful design touches and a practical layout. Upon entry, either through the spacious two-car garage and generous mud/laundry room or the gracious foyer, you will find a welcoming atmosphere. The foyer provides access to a light-filled home office and a dining room ideal for entertaining. The comfortable living room flows into the kitchen, which includes a charming breakfast nook. This kitchen, truly the heart of the home, boasts a large granite island perfect for meal preparation, creative cooking, and informal conversations. Equipped with new high-end appliances, freshly painted cabinets and walls, and a patio door leading to a grilling area on the back deck, this kitchen is designed for both family meals and hosting gatherings. The upper level offers three bright bedrooms that share a well-appointed bathroom, in addition to a magnificent master suite. The master suite features dual walk-in closets and a spacious en-suite bathroom with radiant heat. The finished basement provides an excellent recreational space, suitable for children (with room for ping pong) and offering valuable extra room for relaxation and play. The backyard abuts forested land, ensuring enhanced tranquility and privacy while still being close to Taft Corners.
Our new Morgan Floorplan at Edgewood in South Burlington brings true craftsmanship to a highly coveted area while offering luxurious finishes and a first floor primary suite to the growing or active family. Private southern lot. Luxury finishes and the pinnacle of energy efficiency practices including; R-33 walls, R-60 ceiling, Low-E argon filled windows, ground breaking electric/ gas hybrid furnace system, real hardwood floors, central home AC, quartz countertops, luxury main BR suite on the first floor with tiled shower, spacious pantry with quartz countertops and much more. The ultimate in location, conveniently situated between Cider Mill and Hinesburg Road. Broker Owned
Welcome to a truly unparalleled property in the heart of Williston. This home is a rare find, perfectly situated on a sprawling 1.84 acre lot that offers a sanctuary of privacy and space. Its crowning jewel is the spectacular, sweeping westerly views of Lake Champlain and the Adirondack mountains, a one-of-a-kind panorama that changes with every sunset. Step inside and you will instantly fall in love with the open and airy layout, designed to maximize both comfort and the breathtaking scenery. The home is a celebration of light and space, with tons of large windows that frame the incredible views from almost every room. While listed as a three-bedroom, the versatile floor plan and well-defined spaces are thoughtfully laid out to function as a four-bedroom, offering flexibility for your needs. The main floor features radiant floors that provide a consistent, cozy warmth throughout. The living experience extends seamlessly to the outdoors with not one, but three distinct decks, all strategically positioned to showcase the amazing views. The large primary bedroom connects to one of these decks creating it's own private retreat, complete with en-suite bath. And if this wasn’t enough the home also has a large finished walk out basement with wood burning stove and the property abuts 50 acres of common land with walking trails. Properties like this rarely come on the market so don't miss your chance to tour this one of a kind home before it's gone.
Looking for a NEW completed home this Summer? This is it! Owned lot, not a carriage home...put up a fence, have a shed, plant extensive gardens, you name it, the flexibility is yours! Our popular Shire floorplan is true single level living and offers a beautifully appointed 3 Bedroom home with included full home AC, quartz countertops, fireplace, and luxury upgrades throughout. Extensive energy efficiency upgrades included; R-33 Walls, R-60 ceiling, insulated basements, state of the art hybrid furnace system, and solar ready. Need additional living space? Finish the 9' ceiling height basement! Welcome to Edgewood Estates first phase of our exclusive single family homes and experience true craftsmanship by award winning builder. Located on true single family lots, these homes are conveniently located between Dorset St and Hinesburg Road, Edgewood offers the ultimate in convenience coupled with privacy and extensive access to city services and 1-89. Broker owned. Some upgrades shown. Recently completed and sold home. Estimated September completion
The Aster Model Home provides plenty of room for everyone with 3 bedrooms, 3 baths plus the option to finish the lower level, add two additional bedrooms and another bath for more space to grow. Built for today’s lifestyles the large open first floor plan has the kitchen at the heart of the home. Cook and entertain with a commanding view of the family room and back deck/yard so you can stay part of the action. Enjoy the convenient first floor primary suite and laundry. As always at Hillside East, 9-foot ceilings, air conditioning and Trex decking are standard. Still time to choose your flooring, cabinets, lighting, paint and more! Located in South Burlington at Hillside East, one of the first 100% fossil fuel & carbon free neighborhoods in the country! O’Brien Brothers ensures quality, energy efficient new construction built to pursue both Energy Star and the U.S. Department of Energy's Zero Energy Ready Home (ZERH) certification. Located in the convenient Hillside East O'Brien Farm community in South Burlington.
Welcome to Williston Vermont's newest neighborhood community "The Annex". Where modern living meets natural tranquility and nestled on the edge of a lush urban park. This neighborhood community offers a perfect blend of serene landscape and city convenience. Tree lined streets lead to beautiful new homes, boasting open spaces, large windows and modern features. At the heart of the Annex will be amenities including an open space park with neighborhood swimming pool. Walking and bike paths to shopping, restaurants, schools and much more make this the prime location for your new home. Come see what The Annex has to offer!
© 2025 Northern New England Real Estate Network, Inc. All rights reserved. This information is deemed reliable but not guaranteed. The data relating to real estate for sale on this web site comes in part from the IDX Program of NNEREN. Subject to errors, omissions, prior sale, change or withdrawal without notice.


