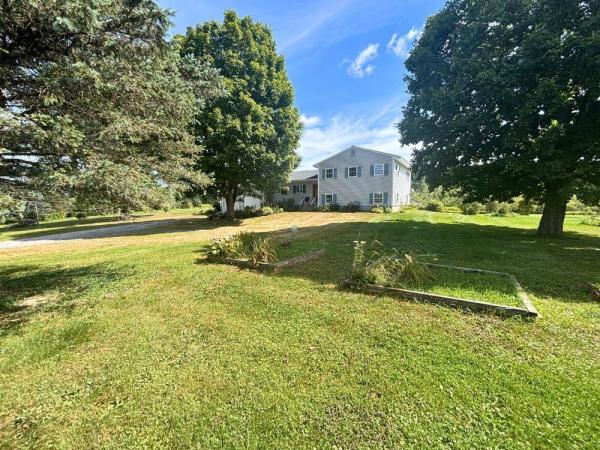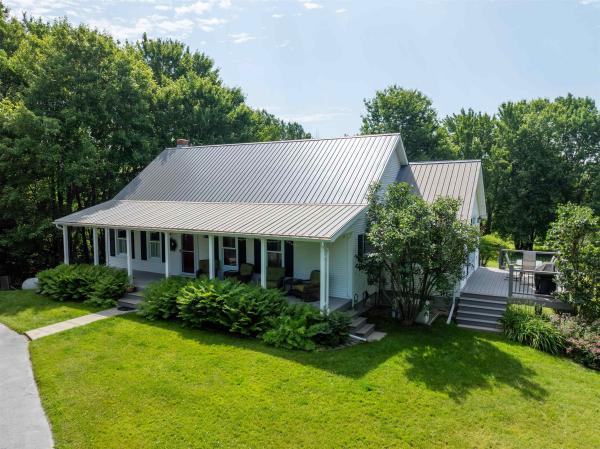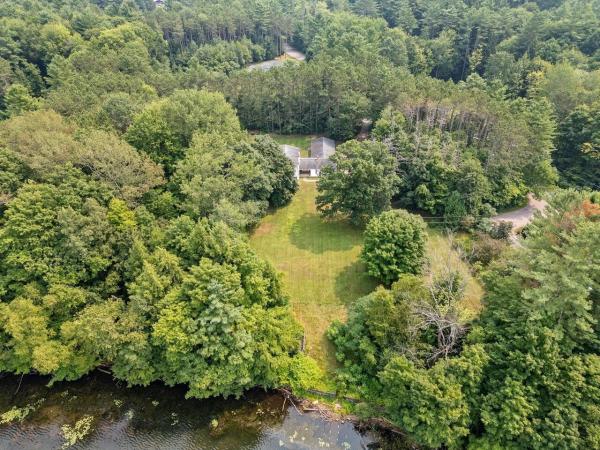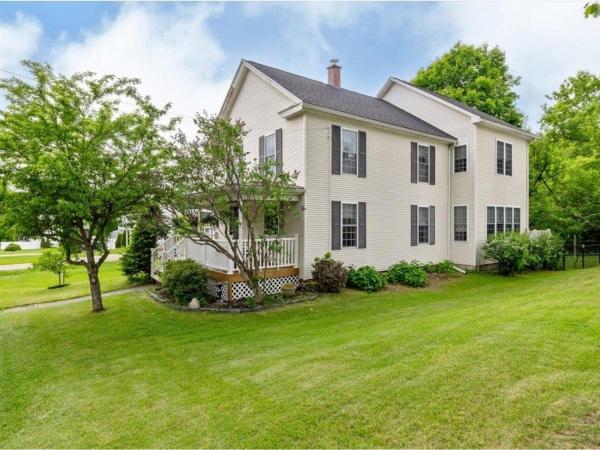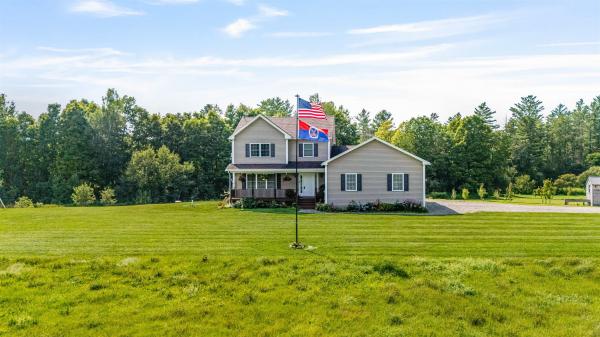A Homesteader’s Dream on 10.6 Acres! Stunning views, open pasture and a beautifully maintained home come together to offer the ultimate country lifestyle. The lot itself is truly special—dotted with mature trees, including apple trees, accented by a beautiful stone wall and featuring not just a koi pond with water feature but also a 10–12' pond once used to irrigate an extensive garden. It’s a landscape designed to be both functional and serene. The home has been thoughtfully updated with a long list of improvements, including brand-new appliances. Inside, you’ll find over 2,400 sq. ft. of finished living space across multiple levels. The open-concept main floor is filled with natural light, with vaulted ceilings, large windows, and a spacious kitchen that flows seamlessly into the living and dining areas. Step through sliding glass doors to a back deck with expansive views of your land—perfect for relaxing or entertaining. Upstairs offers three bright bedrooms and a full bath, while the lower level features a huge rec room, half bath, and both finished and unfinished spaces ready for a home office, gym, studio, or workshop. An oversized attached garage adds storage and convenience. Whether you dream of raising animals, reviving the gardens, or simply enjoying the quiet beauty of Vermont, this property offers endless possibilities. All just minutes from Fairfax Village and a short commute to Essex, St. Albans, and I-89—this is the rural retreat you've been waiting for!
Welcome to this breathtaking Fairfax home on 2 + Acres. You are welcomed by a paved driveway manicured lawns, and covered porch to relax. Established gardens are in place Blueberry bushes, asparagus, and more. The two car garage has walk-up loft storage along with a tractor barn on the back side. An additional shed for all your needs awaits you as well keeping you organized. In the home you will find a generous foyer leading you to the spacious kitchen/ dining area with natural light pouring in. The living room walks you to a side deck to overlook your lawnss and step down decking to the hot tub. First floor bedroom with ensuite bath along with a sitting room space. Upstairs offers two more rooms for your office or layout needs. The so convenient walk-out basement has two more bedrooms, gym, family room, laundry, bath, and utility space. The walk-out basement brings you to back gardens and lawns with ease. Whole house generator in place to never worry if the power goes out ! This home offers it all and is a MUST SEE!
This is a truly unique lakefront property with over 2 acres of land and the potential to be an incredible home. In its glory, this home had a tennis court, dock, indoor pool and hot tub, finished basement with a bar, and was the place to be! Right now it sits waiting to be brought back to the ultimate lake house retreat. Pulling up to the home, you'll see 5 garage bays, offering incredible storage for your cars, boats, etc. The breezeway brings you past the 1/2 bath and laundry area into the spacious kitchen. The kitchen looks into the pool room which has its own half bath and hot tub. Neither are full of water at the moment, and you could get creative with these spaces if you didn't need the pool. The main floor features 2 living spaces, each with a fireplace, an office, and a formal dining room. The second floor has 5 spacious bedrooms, one with an attached bath, and the other 4 share a full bathroom. In the basement you'll find a finished space large enough for a pool table, a built-in bar, 3/4 bathroom, and a bonus room as well as some unfinished storage space. The exterior of the home still shows where the tennis court was and in the front is a sprawling lawn overlooking Arrowhead Mountain Lake! This home is a must see!
Experience timeless elegance & modern sophistication as you step into this stunning, 3-bedroom, historic Vermont home. Filled with charm & modernized for today's homebuyer, 5 Maple Street is more than impressive. With an overhaul from head to toe, the heart of the home features a magazine worthy kitchen - where culinary dreams come alive. A spacious island takes center stage, surrounded by ample, custom cabinetry, sleek quartz countertops, a deep-set sink, & eye-catching backsplash. Two separate living areas offer plenty of space to unwind or entertain & offer an incredibly usable floor plan that is sure to meet your lifestyle needs. Practicality meets style in the laundry area; the mudroom zone is equipped with a wash sink & built-in cabinets that parallel the exquisite first floor bathroom. Featuring an oversized soaking tub, sage tile, & custom shower, this bathroom is a showstopper. Upstairs, you'll find plenty of living space, including 3 generously sized bedrooms, a private office space, additional loft area, & bonus room, perfect for guests, hobbies, & more. The upstairs is just as fluid and gracious as the first floor, adorned with a sophisticated, fully remodeled bathroom. With new Anderson windows, plumbing, electric, furnace, hot water heater, custom blinds, and so much more - this home is more than aesthetically pleasing - the systems have been improved with just as much thought and attention to detail. What an incredible opportunity to call this house a home!
Tucked in a quiet and desirable Fairfax neighborhood, this home has been beautifully maintained and offers space and functionality in a truly picturesque setting. With a 1.18-acre lot and access to over 19 acres of common land, this property provides a peaceful and established feel with plenty of room to spread out. Inside, you’ll find a sunny and open layout ideal for everyday living and entertaining, with a number of thoughtful updates throughout. The kitchen features granite counters, stainless appliances, a large island, and pantry, and flows into the dining area which includes a charming coffee bar. The spacious living room is bright and inviting with plenty of windows, and a tiled mudroom, half bath, and separate laundry room round out the main level. Upstairs are two generously sized bedrooms, a hall bath with double vanity and tub, and a large primary suite with walk-in closet and en suite bath with double vanity and shower. The finished lower level adds flexible space plus a bonus room with egress. The heated 3-car garage with 12’ ceilings is another fantastic perk, and out back, the expansive deck overlooks a large open yard with apple and pear trees, raised garden beds, and a shed for extra storage. The common acreage runs alongside this lot, with easy access to the neighborhood trail. All just 30 minutes to Burlington, 15 to St. Albans, and a quick and easy drive to schools and groceries. This one checks all the boxes!
© 2025 Northern New England Real Estate Network, Inc. All rights reserved. This information is deemed reliable but not guaranteed. The data relating to real estate for sale on this web site comes in part from the IDX Program of NNEREN. Subject to errors, omissions, prior sale, change or withdrawal without notice.


