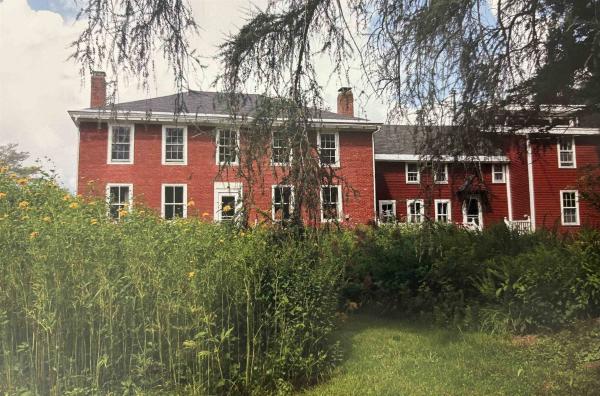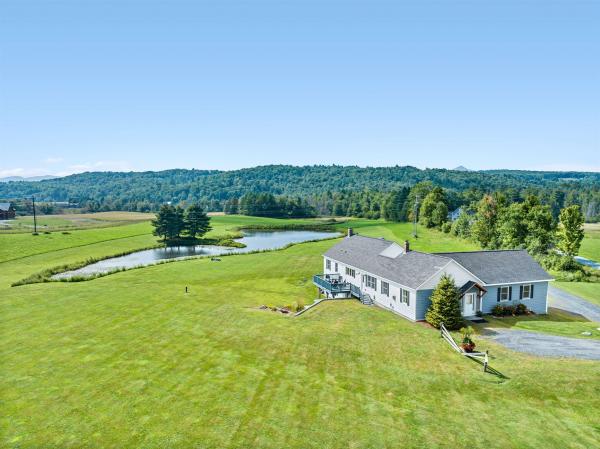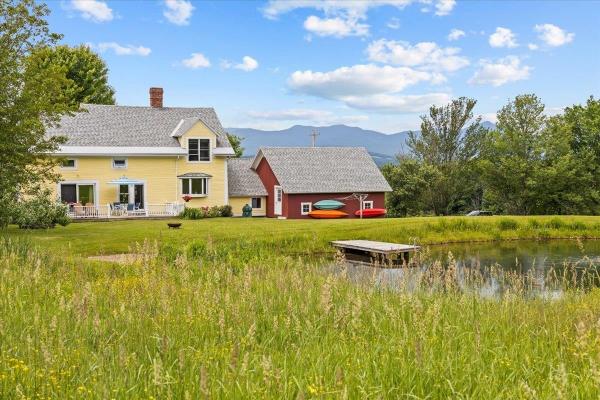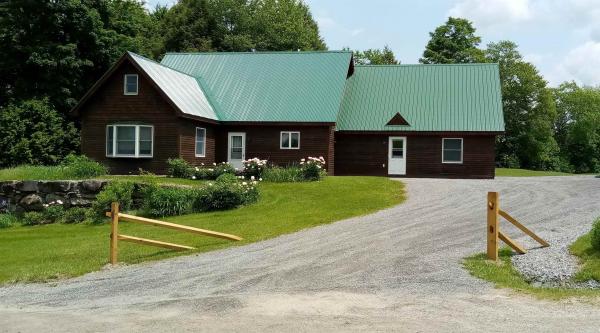The stunning curb appeal and glorious history of Casa Bindari cannot be appreciated until you come see it for yourself. For many years this property housed people from all over the world who came to ski, sauna, break bread, and enjoy each other's company. Many weddings have graced the backyard, annual New Year's Eve and Independence Day gatherings have been celebrated and life long friendships forged. The brick section has retained its historic style, but the owners opened things up and added an addition with the help of an architect in the late sixties. The combination of styles has worked well for the Bindari family and has attracted friends back year after year. The lovely view from the living room, kitchen, and primary bedroom is of the Sterling Mountain range along with a bit of Mansfield's chin and Madonna mountain. Located on the corner of Stagecoach Road, and one of the original stops for the actual stagecoach, this house is literally a stone's throw to the town border of Stowe. Great location, endless potential, classic style, and incredible view make this property very appealing.
Welcome to this spacious 3000+ sq ft home. Situated between the charming towns of Stowe and Morristown! You'll appreciate the incredible location, which offers easy access to local amenities and attractions while maintaining a sense of serene privacy. This property boasts breathtaking panoramic views of the surrounding mountain ranges, including majestic Mount Mansfield and the picturesque Worcester Range, providing a stunning backdrop for everyday living. Enjoy the tranquility of 2.54 acres, complete with access to a large pond, perfect for quiet reflection or outdoor activities. You'll be greeted by a custom stone patio, setting a warm and inviting tone that hints at the comfortable living space within. The main level features a large eat-in kitchen, which is perfect for gatherings and everyday meals, along with a comfortable living room that comes equipped with a wet bar, wine fridge, and a cozy gas fireplace, creating an ideal spot for relaxation. An open, finished lower-level offers impressive 9-foot ceilings, a wood stove for added warmth, and convenient walk-out access to a new 7-person hot tub and the backyard, making it an excellent space for entertaining or unwinding. The exterior highlights truly shine with the large pond, inviting hot tub, spacious deck for outdoor enjoyment, and the charming patio, enhancing your experience. This home offers a unique blend of comfort, stunning natural beauty, and convenient amenities.
Enjoy panoramic mountain views and peaceful country living at 2367 Elmore Mountain Road, a beautifully updated 4-bedroom, 3-bath farmhouse set on over 7.32 acres. Perched to capture breathtaking views of both Mount Mansfield and Elmore Mountain, this property blends classic Vermont charm with thoughtful modern updates. Inside, the home features a warm, inviting layout with spacious living areas, hardwood floors, and natural light throughout. The farmhouse kitchen opens to a dining area and a cozy living room—perfect for gatherings both large or small. There is also an additional living space on the first floor that can be used as an office, a space for a home business, or a private study. The primary suite offers a quiet retreat with an en suite bath, a large walk-in closet, and privacy overlooking the pond. Three additional bedrooms provide flexibility for family and guests. Cozy up on the second-level day beds for an afternoon read. Outside, enjoy the expansive views of the ski hill. A large, spring-fed swimming pond with a beach invites summer swims and relaxing views, while a two-car garage provides ample storage. Enjoy mature gardens, fruit trees, and berry bushes in the summer months. Whether you're seeking a full-time home, a weekend getaway, or a legacy property, this special spot combines privacy, beauty, and convenience—just a short drive from Morrisville and Stowe. Listed with additional 32.7 acres, MLS#5050264.
Custom built contemporary cape offering spacious rooms and two bonus/storage/hobby rooms. Natural woodwork with exposed ceiling beams in the living areas, large windows are in all the rooms, six panel solid wood doors. Large bedroom on main level with walk-in closet. Upstairs left bedroom offers two closets plus one of the bonus rooms. Future family or hobby room is off the third bedroom. Granite hearth is in the front of the living room. 3/4 bath on main level has laundry hookups, handicapped toilet and shower. Radiant heat on main level includes the garage on a separate thermostat; baseboard heat is upstairs. New closet (7'10"x 7'8")enclosing the fuel oil tank and electric panel box has just been completed. Stone patio and wrap around stone wall are flanked with perennials and westerly mountain views. Back yard includes Elmore Mt. views, a large lawn area-future garden space? plus small brook tucked into the woods. Copley Hospital, Copley Country Club, public library, shopping, and Bijou Movie Theater are minutes away in the village. Owners are Vt. licensed real estate agents.
© 2025 Northern New England Real Estate Network, Inc. All rights reserved. This information is deemed reliable but not guaranteed. The data relating to real estate for sale on this web site comes in part from the IDX Program of NNEREN. Subject to errors, omissions, prior sale, change or withdrawal without notice.






