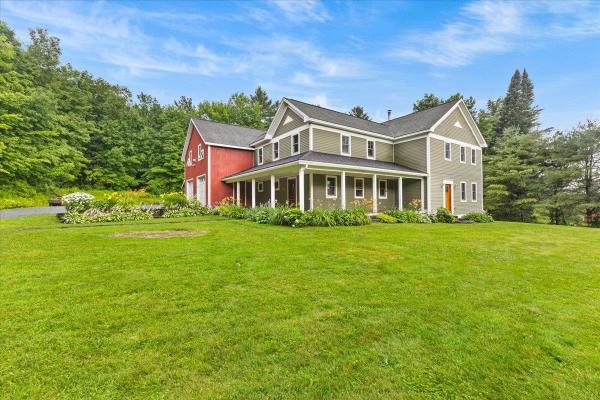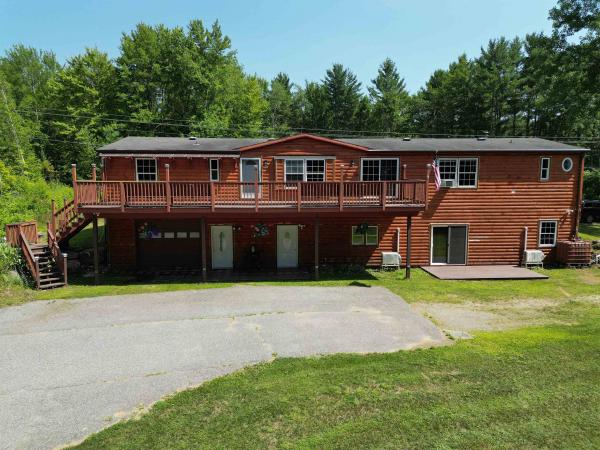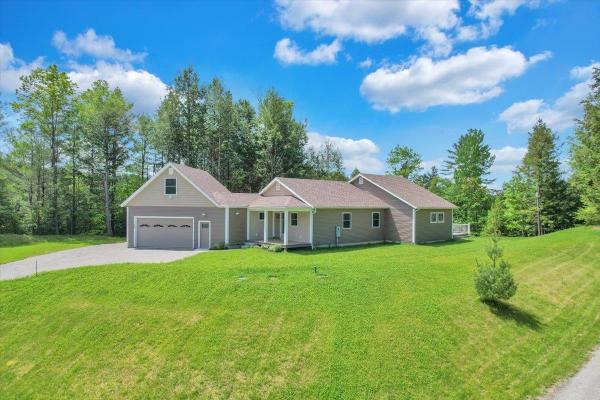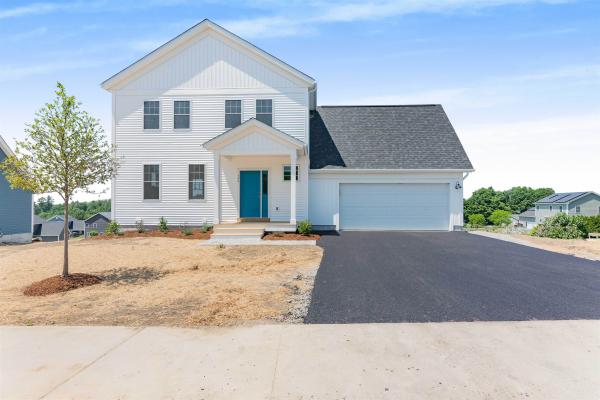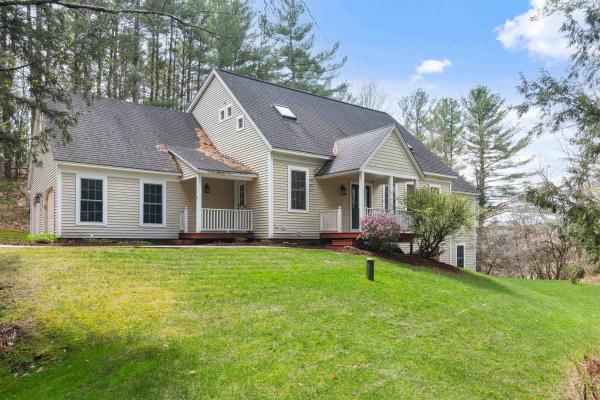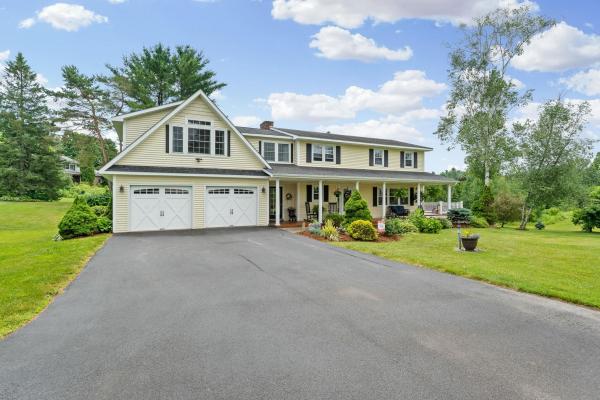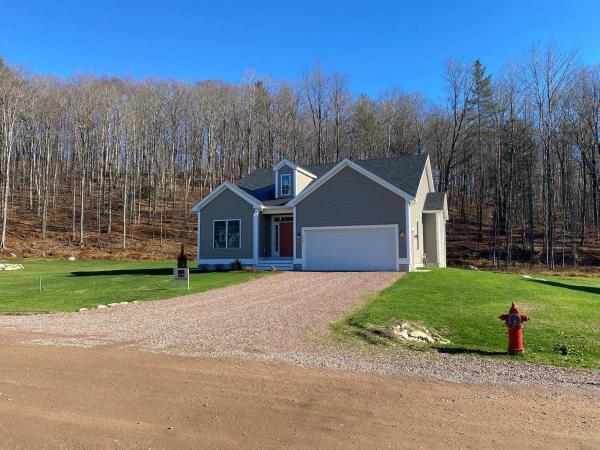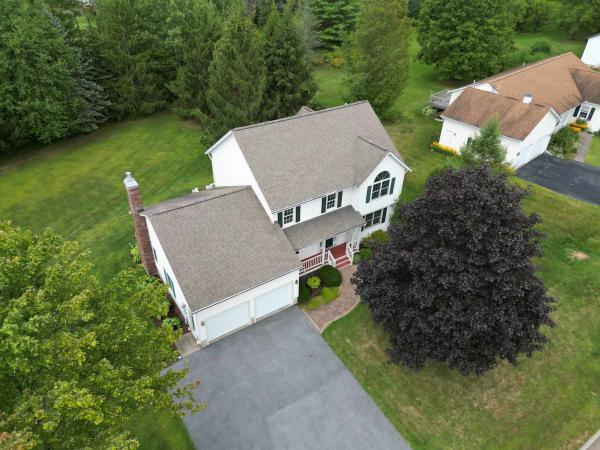Welcome to this beautifully maintained 4-bedroom, 2.5-bathroom home, situated on 1.44 private, wooded acres. Offering a perfect blend of suburban convenience and rural charm, this home combines the classic farmhouse style with all of the modern amenities making it the ideal retreat for families or those seeking a peaceful, yet accessible, Vermont lifestyle. Step inside to find a warm and inviting interior. As you enter you are greeted by a mudroom and half bath with beautiful slate flooring. Next you find the open-concept kitchen featuring butcher block island, granite countertops, custom cabinets, stainless steel appliances and radiant heat. Step down to the dining area with built-ins which opens to the large living room with cozy wood stove and adjacent den. All three rooms feature gorgeous Brazilian cherry hardwood floors and the space has great natural light making perfect for entertaining or just hanging out. Upstairs, the primary suite includes a walk-in closet and en-suite bath with a tiled shower. It also has direct access to the bonus room above the garage making it a great remote work option. Three additional bedrooms provide ample space for family or guests. There is a full bath with double vanity & laundry on the second floor as well. The home's oversized barn style garage provides plenty of storage. The home's wrap around porch overlooks the phenomenal yard featuring beautiful mature landscaping. And to top it off, it is a short walk to historic Jericho Center!
Spacious Six-Bedroom Home with Income Potential in Sought-After Jericho. Located in one of Vermont’s most desirable towns, this beautifully renovated property offers a four-bedroom main home plus a fully equipped two-bedroom apartment on the lower level—ideal for extended family, guests, or rental income. From the moment you step inside, custom woodwork and pride of ownership shine through with thoughtful upgrades throughout. Enjoy the convenience of a two-car garage, charming chicken coop, and a custom “she shed” perfect for relaxing or hobbies. Set on a peaceful lot with hill and pastoral views, all just a short drive to Burlington or the Green Mountains.
Welcome to 49 Hemlock Circle in Jericho — a stunning new construction home designed for modern comfort and Vermont living. This thoughtfully crafted 3-bedroom, 2-bath home sits on 2.3 acres in a private subdivision, complete with an additional 80 acres of common land to explore. Perfect for the outdoor enthusiast, you’ll have mountains, trails, and year-round recreation right at your fingertips. Inside, you’re greeted by beautiful hardwood floors, abundant natural light, and an open-concept layout that blends style and function. The dining area flows seamlessly into the gourmet kitchen, featuring an oversized island ideal for entertaining while preparing meals. The kitchen opens to the vaulted great room, anchored by a cozy gas fireplace — the perfect gathering spot in every season. The primary suite is a private retreat with vaulted ceilings, a spa-like en suite bath, and direct access to the covered porch, also connected to the main living area for easy indoor-outdoor living. Two additional bedrooms provide flexibility for family, guests, or office space. The lower level offers a spacious finished rec room, while the large bonus room above the oversized 2-car garage is perfect for a home office, studio, or gym. Central AC adds year-round comfort. Set in a peaceful, rural location yet just minutes from I-89, Essex, and Williston, this home offers the best of both worlds — quiet country living with easy access to local conveniences. Experience the Vermont lifestyle!
Welcome to Sterling Homes' newest micro development in sought-after Jericho location! Offers low maintenance living with all new construction and energy efficiency. The Allen Plan is a colonial style home, featuring three bedrooms, three bathrooms, two car attached garage and quality finishes throughout. Other plans and designs available. Enjoy entertaining guests in your open concept living area complete with 9’ ceilings, abundant windows and plenty of natural light. The kitchen comes with quartz countertops, stainless appliances, gas cooking & a center island. A slider door leads out onto an optional back deck and green space. On the main level you'll find an open concept kitchen and dining as well as a spacious living room, half bath and a mudroom entry from the garage. Upstairs are 3 bedrooms including a primary bedroom with ensuite bathroom and walk-in closet. Space above the garage could be finished as a bonus room or office. The basement has egress window, a laundry area and allows for future finished space including a potential office. Photos are likeness only.
Charming 3-bedroom, 4-bath Cape-style home set on nearly 2.5 private acres on a quiet, private road. This inviting home is full of character, featuring arched doorways, high ceilings, and abundant natural light throughout. The large kitchen offers an oversized center island, perfect for cooking, entertaining, or gathering with family. The spacious primary bedroom includes a ¾ en suite bath with a glass shower, while two additional well-sized bedrooms provide space for guests, family, or home office needs. A partially finished walkout basement adds flexible living space, ideal for a rec room, gym, or studio. Enjoy the peaceful wooded surroundings from the three-season porch or step out onto the beautiful flagstone patio for outdoor dining or relaxation. Mature trees offer privacy and a natural buffer, making the property feel like a secluded retreat. Located just minutes from I-89, the home offers the best of both quiet living and commuter convenience. A rare find combining charm, functionality, and a desirable location.
Welcome to this remarkable property perfectly situated in Jericho with proximity to schools, Jericho Market, libraries, cafes/eateries and trails at Mills Riverside Park - and just 20 min to Smuggs! This 4 bedroom, 3 bath home offers a variety of living space both inside and out, providing multiple opportunities for entertaining, relaxing, and ample storage space. Pulling into the long driveway, it's immediately evident this home has been lovingly maintained and impressively updated. The elegant wraparound deck, mature trees, and abundant perennials add to the classic charm. A mudroom entrance allows for easy organization and access to the spacious two car garage. The right open-concept kitchen with granite counter tops and island seats, offers a sleek modern look and connects to multiple living spaces. Cozy up in the den by the wood stove or entertain in the formal living room. Upstairs you'll find a generous primary suite with abundant natural light and ensuite bathroom. Three additional bedrooms and full bath offer flexibility and function. The basement features a large rec room, utility room with laundry and storage and a bonus workshop. Enjoy BBQs on the back patio, s'mores by the fire pit, and relaxing evenings in the fully screened in porch. A bonus outbuilding allows for storage of all your gardening and lawn care equipment. Conveniently serviced by Town Water and Natural Gas, and just minutes to area amenities. Don't miss this opportunity!
Nestled on a wooded hillside in the South Hill at Jericho development, this Fillmore one level home includes a master bedroom and bath suite on the main floor, great room with breakfast nook, large eat-in kitchen with island, stainless steel gas range, microwave, dishwasher and refrigerator. A second bedroom and bathroom complete the main floor. The Daylighted Lower Level includes a Great room, Bedroom and full bath and plenty of storage. A Two car garage completes the home. This is the last home available at South Hill at Jericho.
Spacious and light-filled, this four-bedroom, two-and-a-half-bath home blends comfort and style throughout. The remodeled kitchen showcases a tasteful tile backsplash, stainless steel appliances, and a modern vent hood, opening seamlessly to the formal dining room and bright living room. A vaulted family room with cathedral ceiling creates a dramatic yet inviting gathering space, while hardwood floors span the entire first floor. A convenient mud room & separate laundry room with utility sink completes the main level. Upstairs, you’ll find four bedrooms and a full guest bath, including the primary suite with vaulted ceiling, palladian window, private ¾ bath with dual vanity, and a generous walk-in closet. Outdoors, relax on the back deck overlooking the wood-fringed backyard, with plenty of space for recreation and entertaining. Additional highlights include a two-car garage and an abundance of windows that fill the home with natural light. Set in a desirable Golf Links neighborhood with sidewalks, this home offers easy access to the bike path, golf at Williston Country Club, Catamount Family Center, and Community Forest—perfect for an active Vermont lifestyle. While just minutes from the Village center, schools, town bike paths, library and Adam's Farm Market and close to Maple Tree Place shops, movie theater & restaurants and easy access to I-89, Airport, UVM Medical, Essex & Burlington for commuting.
© 2025 Northern New England Real Estate Network, Inc. All rights reserved. This information is deemed reliable but not guaranteed. The data relating to real estate for sale on this web site comes in part from the IDX Program of NNEREN. Subject to errors, omissions, prior sale, change or withdrawal without notice.


