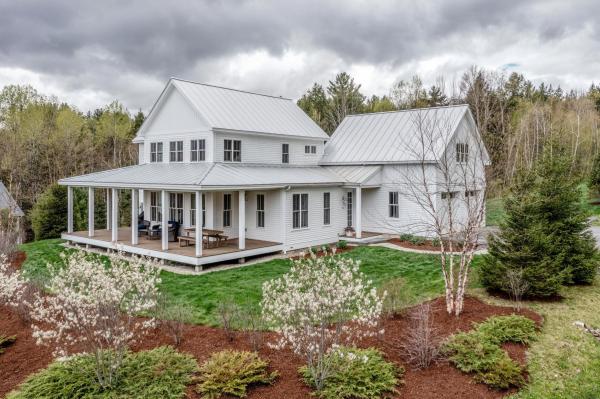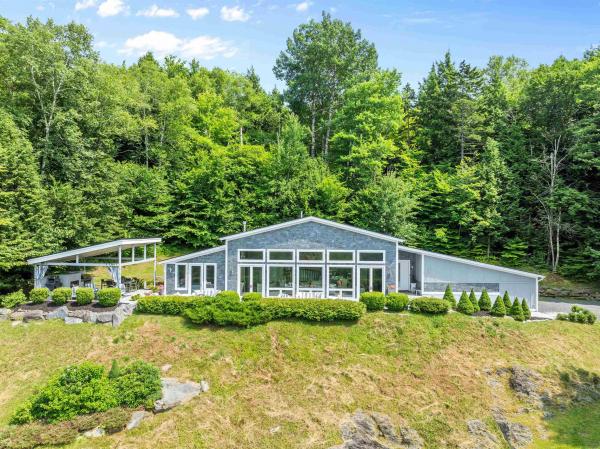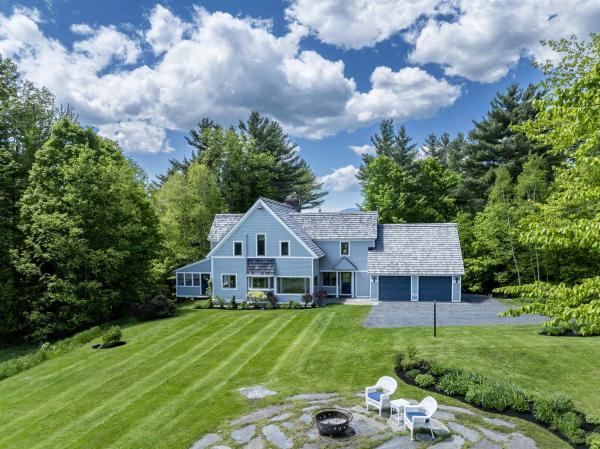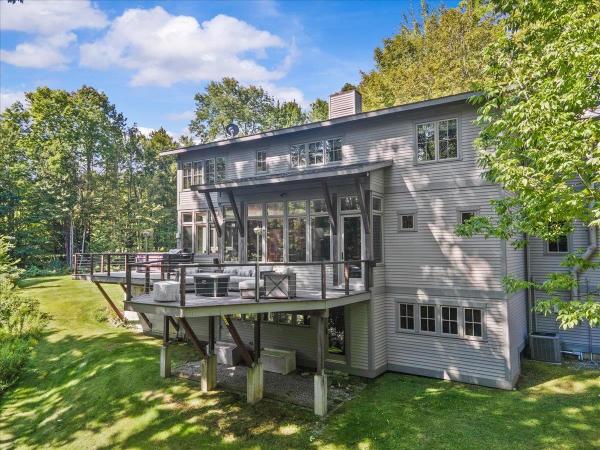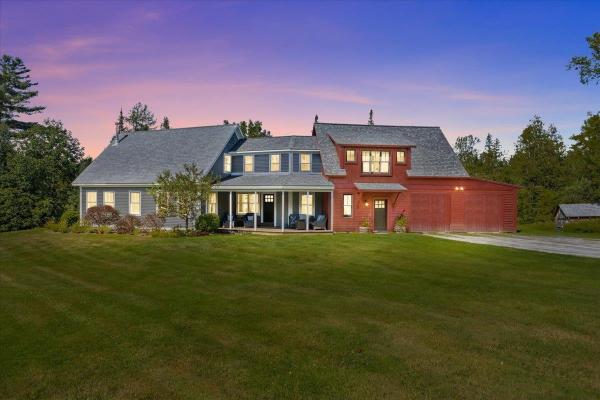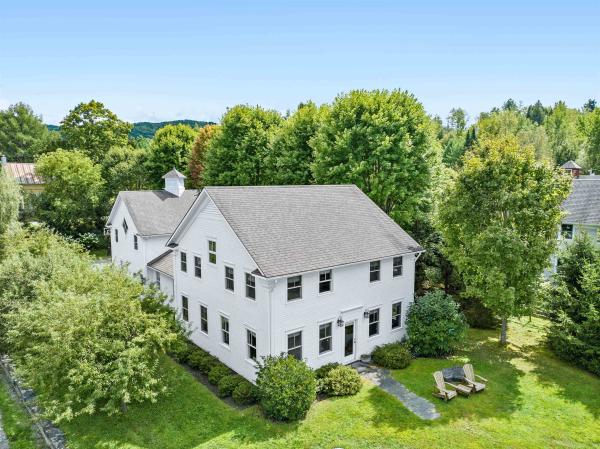Imagine starting your day with a steaming cup of coffee on a spacious wrap-around porch, watching the sunrise wash over the Worcester Mountain range. If that sounds like your ideal morning, then welcome home! Perfectly positioned between the village of Stowe and the renowned ski resort, this beautifully crafted four-bedroom home offers the best of both refined comfort and laid-back mountain luxury. At the heart of the home is a gourmet kitchen, thoughtfully designed and fully equipped with Subzero/Wolf appliances—ideal for everything from quiet brunches to lively dinner parties. The open layout flows effortlessly to the porch, inviting you to dine alfresco while soaking in the fresh mountain air and scenic views. Each of the four bedrooms is paired with its own private bathroom, creating a sense of space and serenity for everyone. Whether you're hosting a holiday gathering, bringing together generations of family, or sneaking away for a peaceful weekend retreat, this home provides the rare balance of togetherness and personal privacy. As the sun sets, cozy up by the stone fireplace—a perfect gathering spot after a day spent skiing, hiking, or exploring nearby favorites like the Country Club, bike path, local shops, and restaurants. And when the mood shifts to friendly competition, head to the inviting game room for a round of pool and some well-earned laughs. This Stowe retreat welcomes you with warmth, style, and space for all. Sold fully furnished. Delayed showings 8/17.
"Aston Hill" - Perched on one of Stowe’s most coveted view parcels, this premium Stowe residence is a refined retreat that captures the romance and elegance of Vermont living at its finest. Thoughtfully designed and impeccably crafted, the home offers a sophisticated yet inviting atmosphere that enchants from the moment you arrive. Inside, contemporary design meets timeless comfort, with a soaring-ceiling great room anchored by a striking fireplace—perfect for cozy evenings or entertaining with style. Every detail reflects quality and taste, from the finishes to the flow of the living spaces. Step outside to a private, tented patio lounge, also with a fireplace, where long-range views stretch out before you, offering a serene backdrop for quiet moments or unforgettable gatherings. Intimate and secluded, this is a truly unique property that elevates everyday living. For those who adore Vermont and appreciate design, this gem is a must-see—just be prepared to fall in love.
This exceptional property offers a refined blend of modern elegance and natural beauty with beautifully designed living spaces inside and out. From the moment you arrive, the home’s striking facade, mature perennial gardens, and tranquil setting make a lasting impression. The open-concept main level features a spacious living room with a fireplace and expansive windows that frame dramatic, ever-changing views of Mt. Mansfield’s ski trails. The gourmet eat-in kitchen is a chef’s dream with generous counter space, Sub-Zero refrigerator, center island, and stunning views of the Worcester Range. A formal dining area sits just beyond, ideal for both intimate meals and festive gatherings. Step outside to enjoy a screened-in porch and brand new deck perfect for relaxing in the fresh mountain air. The primary suite offers a true retreat with a steam shower and jacuzzi tub. Upstairs, three additional bedrooms provide comfort and flexibility, including two guest baths that have been stylishly updated. The finished lower level includes a newly renovated bathroom and sauna, plus additional space ideal for a media room, gym, or overflow guests. A bonus room above the garage offers further versatility for a home office or lounge. Located with easy access to Stowe’s renowned recreational amenities and charming village center, this property is a stunning year-round sanctuary. Your next chapter begins here.
Set on a serene 6.5-acre double lot, this turn-key, custom Sisler Builders home blends modern design with its wooded hillside setting, creating both privacy and a deep connection to nature. The architecture embraces the landscape, with walls of glass in the main living areas bringing in forest views and natural light, while smaller windows on the opposite side preserve seclusion. Warm natural materials combine with clean modern finishes, creating interiors that feel both sophisticated and inviting. The thoughtful layout features open living, dining, and kitchen spaces on the main level, bedrooms on the upper level, and a walkout lower level with a guest room, exercise space, and recreation area. A separate guest apartment above the garage provides flexibility for visitors or extended stay needs. This property is enhanced by numerous features: central A/C, fresh air system, smart home technology, Generac backup power, surround sound, full alarm system, wraparound deck, outdoor fire pit, two utility sheds, and four garage bays. A rare offering, this turnkey retreat combines quality craftsmanship, modern comfort, and a private natural setting—just minutes from Stowe village.
Welcome to an exceptional opportunity in the prestigious Stowe Hollow neighborhood. Nestled on 9.2 acres of serene Vermont landscape, this remarkable property features two distinct residences—a spacious, thoughtfully designed main home and a stunning guest house—offering unparalleled flexibility for multigenerational living, luxury rental income, or elegant guest accommodations. The main residence boasts three generously sized bedrooms and two and a half bathrooms, with a bright, open-concept layout that seamlessly blends comfort and style. Expansive windows fill the home with natural light, enhancing its warmth and character. At its heart is a gourmet kitchen with high-end appliances, perfect for the home chef, which flows effortlessly into the open living and dining areas—ideal for everyday living and entertaining. Additional highlights include an unfinished walk-out basement perfect for a future retreat, and a large functional mudroom. Outdoor living shines with a covered porch, an expansive deck, and a hot tub—ideal for entertaining or relaxing. The attached two-car garage provides convenience and storage. Built in 2013, the guest house is a design-forward masterpiece with one bedroom, one and a half bathrooms, a sunlit chef’s kitchen, vaulted ceilings, a loft, covered and open decks, private yard, and a one-car garage. Just minutes from Stowe Village, this estate is Vermont living at its finest, where luxury, privacy, and nature converge.
Situated above the Little River just south of Stowe Village, this beautifully updated 5-bedroom, 5-bathroom home is located in the Adams Mill neighborhood. An open floor plan welcomes you with abundant natural light, flowing seamlessly through the spacious living areas. The gourmet kitchen has been thoughtfully updated and features a Wolf range, custom cabinetry, wine fridge, and stunning white princess granite countertops perfect for entertaining or quiet evenings at home. The living room is centered around a cozy gas fireplace and offers multiple areas for gathering or relaxing. The first-floor primary suite features dual walk-in closets and a luxurious ensuite bathroom. Upstairs, four generously sized bedrooms offer custom window treatments along with two beautifully appointed full bathrooms. Above the two car garage, a large bonus room bathed in natural light serves as an ideal media room, guest overflow space, or a family retreat complete with its own bathroom with a shower. Step outside to a patio and stonework designed by Ambler Design, featuring a BBQ area and a hot tub perfect for enjoying Stowe's stunning seasons. The Adams Mill neighborhood offers privacy and a warm sense of community. With quick access to Route 100, I-89, the village, local schools and Stowe Mtn. resort, you're never far from everything Stowe has to offer. The neighborhood features a community pond and over 20 acres of shared woodlands bordered by Land Trust trails.
© 2025 Northern New England Real Estate Network, Inc. All rights reserved. This information is deemed reliable but not guaranteed. The data relating to real estate for sale on this web site comes in part from the IDX Program of NNEREN. Subject to errors, omissions, prior sale, change or withdrawal without notice.


