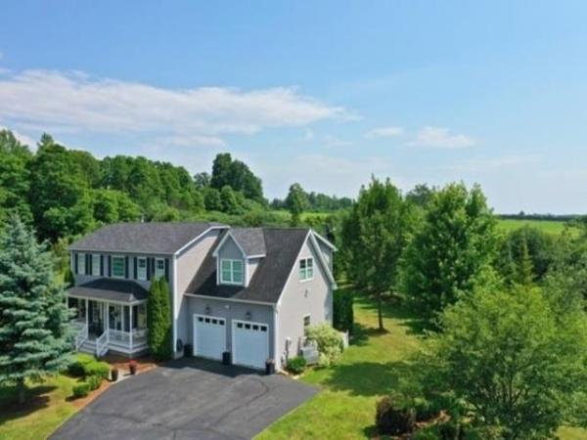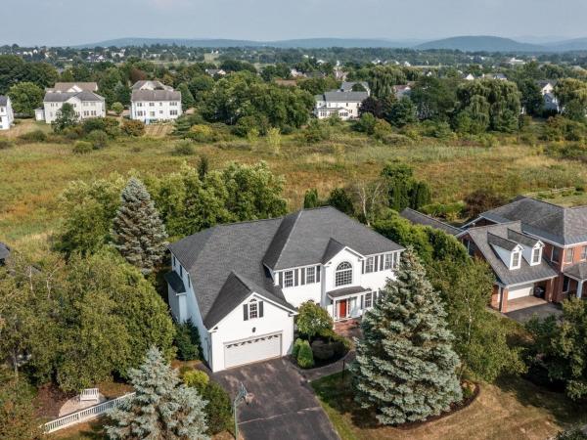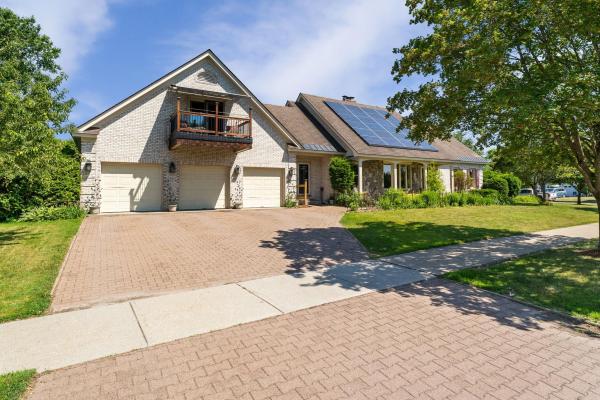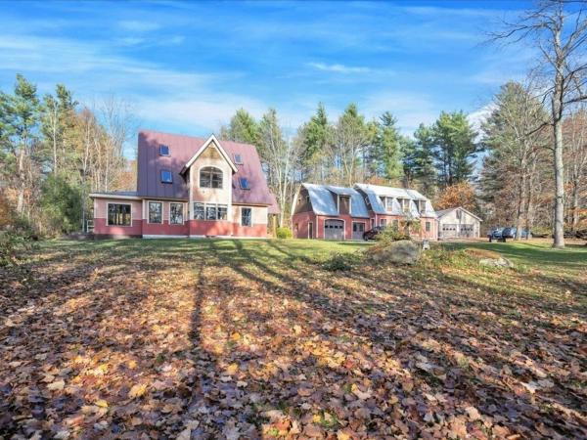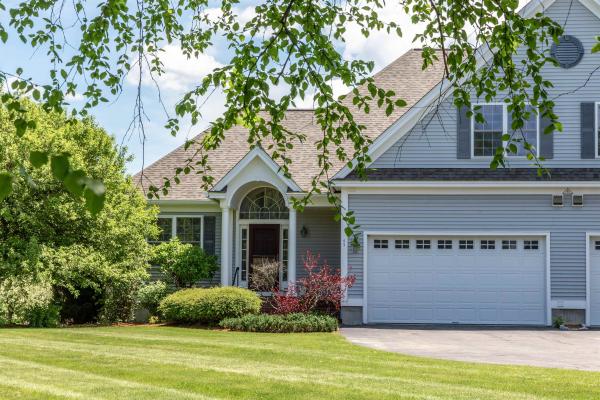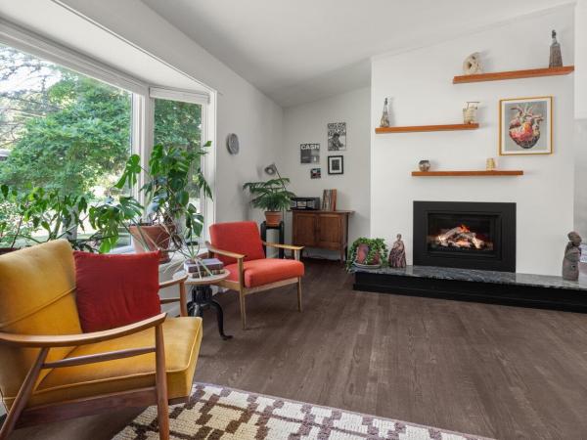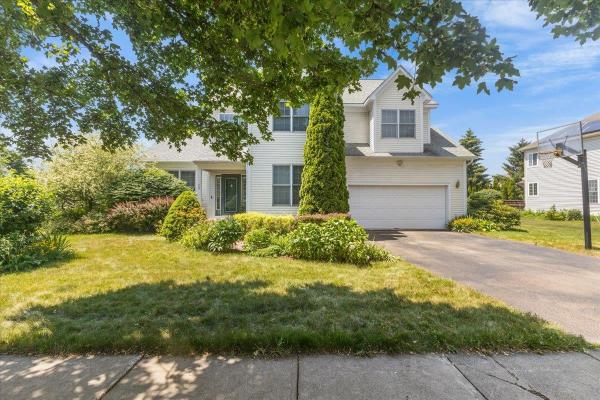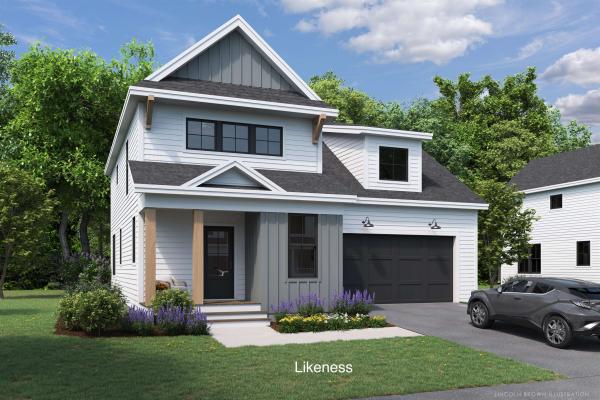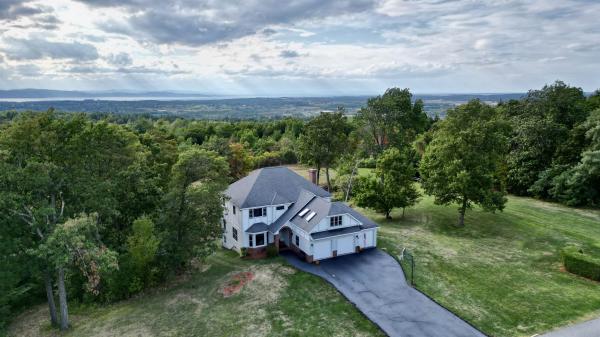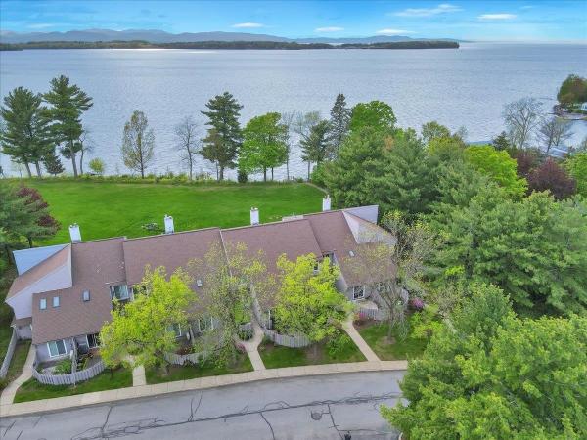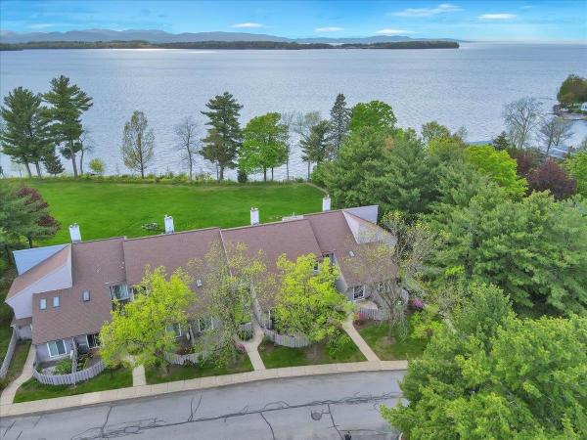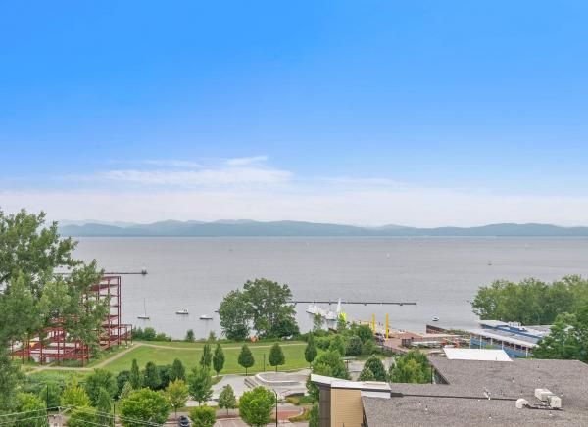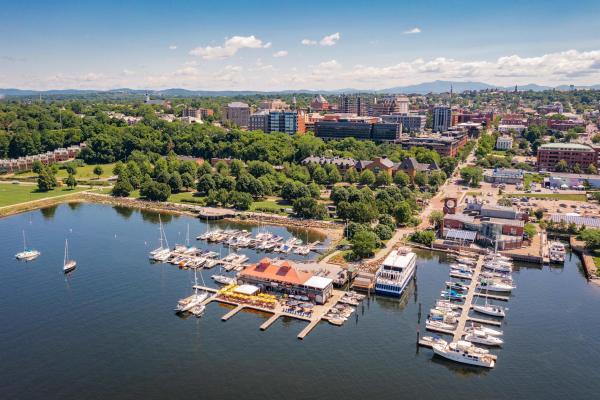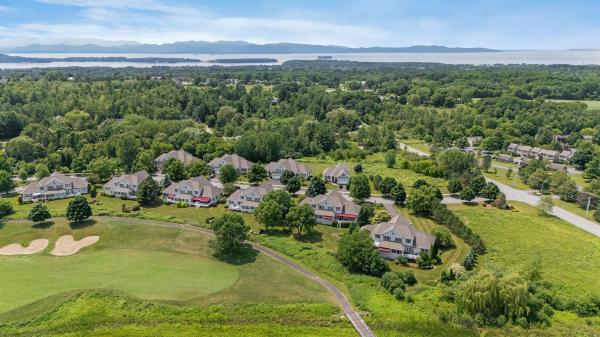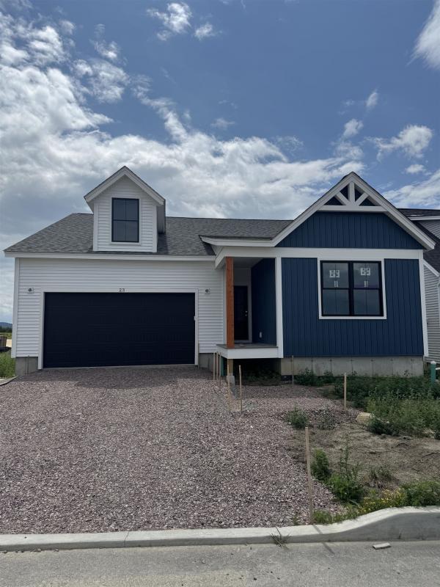This exceptional property has been listed for the first time since its construction. The elegant 4-bed, 4-bath home (completely upgraded in 2016 with a new roof in 2019) with two primary suites, offers over 4,700 square feet of luxurious living on a coveted 0.61-acre corner lot with Adirondack + Green Mountain views in the desirable Butler Farms development—walking distance to Vermont National Country Club. OUTDOOR features a spacious deck, a fenced patio with a spa/hot tub, and a handy storage shed—ideal for entertaining and relaxation. INSIDE, quality finishes and meticulous upkeep are evident, along with hardwood floors throughout the first and second levels, 9-foot ceilings, a central vacuum, split AC units, and an abundance of natural light. The MAIN LEVEL centers on a chef's kitchen with high-end stainless-steel appliances. It flows into the dining area and multiple living spaces, with a stone wood fireplace and a striking four-season sunroom with high ceilings. The level also features a dedicated office and a half-bath with stone accents. UPSTAIRS, the primary suite offers dual walk-in closets and a luxury ensuite featuring a soaking tub and tiled shower. This floor also hosts a large secondary bedroom suite, two additional bedrooms, a full bath, and a laundry room. The FINISHED BASEMENT elevates luxury living further with a built-in bar, fireplace, multiple storage rooms, a large living area, walk-in closet, dedicated wine cellar, and direct garage access!
This light-filled home backs up to protected land so you’re part of the neighborhood but feel secluded with a private backyard. Tons of natural light filters through this home with the two-story entry with large windows, numerous sliders, and a vaulted 3-season sunroom overlooking the backyard. Overlooking the yard, the home offers a large informal space - an open kitchen, dining, family room that is over 35 feet in length. The newer custom kitchen offers white cabinetry, upgraded appliances, two large pantry closets, a large island, and wine bar with refrigerator. The upstairs offers 4 bedrooms, 3 baths, and a bonus space. The primary bedroom is the full length of the back of house, has two large walk-in closets and has a newer custom bath that is over 15 feet long. The home has many unique custom features: an open split staircase with access from front entry and kitchen, 4 gas fireplaces/stoves, a first-floor office, a very large rear deck in back, extensive crown molding, chair rails, and numerous built-ins throughout.
Welcome to 8 Pinnacle Drive South Burlington! This home was originally built by the builder for their own family. Enjoy Adirondack and Lake Champlain views from this sprawling Cape style home. This home has room for all of your family and friends to visit. With 4 official bedrooms (2 primary suites), 5 bathrooms and many more living spaces everyone can enjoy their own peace & quiet. There have been countless improvements recently including a new kitchen with quartz counter tops and stainless appliances with a welcoming center island and plenty of cabinetry. A new boiler was installed in May of 2025. Enjoy green living with the double sided rooftop solar array that is transferable to the new owners. The backyard is very private with lots of room for gardens or to just enjoy an evening by the fire pit. The back porch is complete with a glass sunroom and a hot tub. Conveniently located just off Spear Street there is easy access to Overlook Park, the South Burlington recreation path, downtown Burlington and the interstate.
If you've been searching for a mixed-use opportunity, multi-generational property, or a home with extensive garage or storage space, look no further than 71-73 Highlands Drive, Williston. With 3 separate buildings crafted by its owner, pride of ownership and flexibility are clear in this stunning custom homestead with handmade trim, doors, and cabinets. The property includes a primary residence, a large accessory building, and a standalone 24' x 40' garage. Tasteful and welcoming, the main home has been lovingly maintained. On the first floor, the layout offers ample space to work, live, and relax, with a living room, dining room, office with built-ins, laundry, kitchen with breakfast nook, and sunroom with walls of windows opening to the patio. Upstairs are two bedrooms, a spacious bath, and bonus space, with a fully finished third floor offering built-ins and flex space. The accessory building has 1,986 finished sq. ft., its own full bath, heating, new lighting, electrical updates, French doors, and a 2-car garage—ideal for a home business, recreation, studio, or apartment. A standing seam roof tops the structure, with a massive unfinished second level for storage. The third building is an additional oversized 24' x 40' garage. All this, privately set on 3+ acres, just minutes from Williston amenities.
Luxury Living with Mountain Views in a Premier Golf Community! Discover refined living in this exceptional townhome located in coveted Fairway Estates nestled within Vermont National. Overlooking the 2nd green, this elegant home offers panoramic golf course & mountain views; a seamless blend of luxury, comfort & active lifestyle living. Enjoy indoor-outdoor living with a spacious sunroom & a large deck that extends your living space & offers front-row seats to the natural beauty around you. A cozy gas fireplace creates an inviting gathering space all year long. The first-floor primary suite is a peaceful escape with a custom walk-through closet & private bath. Upstairs, two spacious guestrooms provide comfort & privacy for visitors. A lofted reading nook & dedicated home office with fairway views creates the perfect balance. The finished lower-level w/ bath, offers flexible space for a home gym, wellness studio, recreation room or additional guest accommodations. Live the lifestyle you’ve been searching for—whether it’s golf, cycling, walking trails, or lakeside recreation with nearby Dorset Park, bike path, Lake Champlain & more just moments away. Just minutes to schools, shopping, UVM, the Medical Center & vibrant downtown Burlington. More than a home, it’s a lifestyle. Ideal for those seeking a luxury golf course residence, a low-maintenance second home, or a tranquil full-time retreat in the heart of South Burlington.
Tucked into a nicely landscaped, .57-acre corner lot in Burlington’s highly sought-after South End, this exceptional one-level home offers unexpected privacy in a neighborhood setting. The 4-bed, 4-bath, 1,899-sq. ft. home has an open-concept layout, with hardwood floors in the living and dining areas, complemented by abundant natural sunlight and welcoming gas fireplace. The renovated kitchen features stainless appliances, quartz countertops, tile backsplash, and modern open shelving. A spacious composite deck overlooking a shaded backyard can be accessed from 3 different rooms through 3 newly installed sliding doors. The yard has established perennial gardens, including a magnolia tree, azaleas, hydrangeas, bee-loving flowers, and raised vegetable beds. Several new windows throughout the home enhance its warm, bright atmosphere. The renovated main bathroom has a bright skylight. The unfinished walkout basement adds valuable living space with its own gas fireplace and potential for a playroom, guest suite, home office, hobbies, and storage. The attached 2-car garage completes this one-of-a-kind home. Outdoor enthusiasts will appreciate being adjacent to Oakledge Park and the nearby Burlington Bike Path. Enjoy summers at the association beach with the potential for your own mooring! Public transit routes, many amenities, and restaurants are close by. Here’s your chance to own a peaceful retreat in one of Burlington’s most desirable neighborhoods.
Meticulously maintained 4 bed, 3 bath home in the highly sought after Pinnacle neighborhood. This home has all of the amenities, features and conveniences of a larger home including an open first floor plan, a large primary en-suite, first floor guest bed with full bath and private backyard. As you enter the tiled foyer and proceed to the main living area you find the kitchen overlooking the eat-in dining area and large living space. The kitchen features an island, wood floors, tiled backsplash and upgraded appliances. The eat-in area features hardwood floors and lots of natural light from the home's slider leading to the private back deck. The living space features nice hardwood floors, a gas fireplace and mini-split air conditioning. Just off the kitchen is a full bath which connects to the home's first floor guest bedroom. Also off the kitchen is the home's formal dining area and a den for more intimate gatherings. Upstairs you will find the home's primary suite with hardwood floors, remodeled tile shower and walk-in closet. The 2nd floor has two additional guest beds with nice hardwood floors and a full guest bath. The lower level is finished offering space for a living room, gym, studio and/or office. Off the back of the home is the deck overlooking the backyard which is tree lined for privacy. This home is close to walking trails, parks, schools, shops and more. This a great find in a wonderful neighborhood and a must see.
Our new Morgan Floorplan at Edgewood in South Burlington brings true craftsmanship to a highly coveted area while offering luxurious finishes and a first floor primary suite to the growing or active family. Private southern lot. Luxury finishes and the pinnacle of energy efficiency practices including; R-33 walls, R-60 ceiling, Low-E argon filled windows, ground breaking electric/ gas hybrid furnace system, real hardwood floors, central home AC, quartz countertops, luxury main BR suite on the first floor with tiled shower, spacious pantry with quartz countertops and much more. The ultimate in location, conveniently situated between Cider Mill and Hinesburg Road. Broker Owned
Welcome to a truly unparalleled property in the heart of Williston. This home is a rare find, perfectly situated on a sprawling 1.84 acre lot that offers a sanctuary of privacy and space. Its crowning jewel is the spectacular, sweeping westerly views of Lake Champlain and the Adirondack mountains, a one-of-a-kind panorama that changes with every sunset. Step inside and you will instantly fall in love with the open and airy layout, designed to maximize both comfort and the breathtaking scenery. The home is a celebration of light and space, with tons of large windows that frame the incredible views from almost every room. While listed as a three-bedroom, the versatile floor plan and well-defined spaces are thoughtfully laid out to function as a four-bedroom, offering flexibility for your needs. The main floor features radiant floors that provide a consistent, cozy warmth throughout. The living experience extends seamlessly to the outdoors with not one, but three distinct decks, all strategically positioned to showcase the amazing views. The large primary bedroom connects to one of these decks creating it's own private retreat, complete with en-suite bath. And if this wasn’t enough the home also has a large finished walk out basement with wood burning stove and the property abuts 50 acres of common land with walking trails. Properties like this rarely come on the market so don't miss your chance to tour this one of a kind home before it's gone.
Beautifully maintained 2-bedroom, 2.5-bath condo is perfect for those seeking the peace of LAKESIDE LIVING without giving up the conveniences of town. Perched above Shelburne Bay, the home offers stunning west-facing views from the living & dining rooms—your front-row seat to Vermont’s breathtaking sunsets. The sunlit living room features a gas fireplace & sliding doors to a private back deck, ideal for morning coffee or evening wine. An elevated dining area has the same lake views, creating a seamless flow for everyday living and entertaining. The modern kitchen includes stainless appliances, granite countertops, & modern cabinetry. A first-floor office opens to a private front patio, a thoughtful touch for those working from home or seeking a quiet reading retreat. Upstairs, the primary bedroom suite invites you to wake each day to serene views of Lake Champlain, with an updated en-suite bath for added comfort and style. A 2nd bedroom with a private full bath is located just down the hall, separated by a convenient laundry room. Additional features include mini-split heating and cooling, newer carpeting, and a large detached garage with ample space for a vehicle and storage. As part of a well-managed lakeside community, residents enjoy shared access to a PRIVATE DOCK, MOORING RIGHTS(ideal for keeping your boat in the summer-buyer may install), and a tennis court. All close to Burlington’s vibrant dining, shopping, and airport, this is Vermont living without compromise.
Beautifully maintained 2-bedroom, 2.5-bath condo is perfect for those seeking the peace of LAKESIDE LIVING without giving up the conveniences of town. Perched above Shelburne Bay, the home offers stunning west-facing views from the living & dining rooms—your front-row seat to Vermont’s breathtaking sunsets. The sunlit living room features a gas fireplace & sliding doors to a private back deck, ideal for morning coffee or evening wine. An elevated dining area has the same lake views, creating a seamless flow for everyday living and entertaining. The modern kitchen includes stainless appliances, granite countertops, & modern cabinetry. A first-floor office opens to a private front patio, a thoughtful touch for those working from home or seeking a quiet reading retreat. Upstairs, the primary bedroom suite invites you to wake each day to serene views of Lake Champlain, with an updated en-suite bath for added comfort and style. A 2nd bedroom with a private full bath is located just down the hall, separated by a convenient laundry room. Additional features include mini-split heating and cooling, newer carpeting, and a large detached garage with ample space for a vehicle and storage. As part of a well-managed lakeside community, residents enjoy shared access to a PRIVATE DOCK, MOORING RIGHTS(ideal for keeping your boat in the summer-buyer may install), and a tennis court. All close to Burlington’s vibrant dining, shopping, and airport, this is Vermont living without compromise.
Stunning two story penthouse with breathtaking views of Lake Champlain and the Adirondacks. Fully renovated and located in the center of the building on the top floor, this one of a kind home has the best, unobstructed views in the building. It is move in ready with all the upgrades you can see as well as those you can’t: newer windows, sprinkler and HVAC systems. Thoughtfully designed, with an open layout, spacious kitchen and laundry area, large primary suite, plus details like the stone entry and crown molding The bright, airy primary suite is on the second floor and features large picture windows to capture the lake view from every spot in the room and bathroom. The spa-like attached bath features marble countertops, a spacious shower with soaking tub, and a window that allows unobstructed views while bathing. The interior of the home is a showstopper, and stepping out onto the balcony enhances the experience further. Looking out over the waterfront, the balcony is the perfect place to enjoy morning coffee, take in the fourth of July fireworks and of course, watch those legendary sunsets. The building includes an elevator, private indoor storage, and the unit has 2 underground parking spots. Located just 3 blocks from Church St, steps from the bike path and waterfront, and ten minutes from the interstate. Open House Saturday, August 9th 11a-1p
Located in the heart of downtown Burlington, Unit 302 at The Westlake Residences offers refined single level living in one of the city’s most sought after condominium communities. With 1,456 square feet and expansive floor to ceiling windows, this thoughtfully designed home delivers comfort, style, and convenience. Just steps from the waterfront, Island Line Trail, and top dining including Hen of the Wood just an elevator ride below, this residence offers both access and tranquility. Amenities include secure entry, a sunny shared courtyard, and two underground parking spaces. The two bedroom, two bath layout features bamboo flooring, recessed lighting, and Hunter Douglas window treatments. The open kitchen and dining area includes high gloss cabinetry, stainless steel counters and backsplash, and JennAir appliances. A sliding glass door opens to a west-facing balcony, perfect for watching evening sunsets The primary suite includes a walk in closet by Custom Closets and an ensuite bath with dual vanities and a marble tiled shower. A second bedroom near a full guest bath is ideal for guests or office use. Additional features include a gas fireplace, GE washer and dryer, and central air. The HOA fee covers heat, hot water, sewer, trash, landscaping, snow removal, parking, building maintenance, and master insurance for worry free living.
New carpet and fresh paint just completed in all 3 bedrooms, ready for immediate occupancy. This highly sought-after Fairway Estates condominium, overlooking the Vermont National Golf Course, offers a well-designed townhome experience. It features an open floor plan, a chef's kitchen with a large pantry with dishwasher, plus a spacious primary bedroom suite on the first floor. With three levels of living space, this home provides great flexibility, including the option for single-level living as all essential services are located on the main floor. The bright, open living room and sunroom both provide access to a large deck that overlooks a beautifully landscaped backyard. The primary suite boasts a tray ceiling, dual walk-in closets, and a full bath with a soaking tub. The large, open basement includes egress windows, offering potential for future expansion. On the second floor, you'll find two additional oversized bedrooms and a full bath. This home is surrounded by meticulous landscaping and includes central AC and a living room gas fireplace. It's ideally located in a cul-de-sac, just minutes away from Route 7, I-89, UVM, the bike path, and Dorset Park.
Looking for a NEW completed home this Summer? This is it! Owned lot, not a carriage home...put up a fence, have a shed, plant extensive gardens, you name it, the flexibility is yours! Our popular Shire floorplan is true single level living and offers a beautifully appointed 3 Bedroom home with included full home AC, quartz countertops, fireplace, and luxury upgrades throughout. Extensive energy efficiency upgrades included; R-33 Walls, R-60 ceiling, insulated basements, state of the art hybrid furnace system, and solar ready. Need additional living space? Finish the 9' ceiling height basement! Welcome to Edgewood Estates first phase of our exclusive single family homes and experience true craftsmanship by award winning builder. Located on true single family lots, these homes are conveniently located between Dorset St and Hinesburg Road, Edgewood offers the ultimate in convenience coupled with privacy and extensive access to city services and 1-89. Broker owned. Some upgrades shown. Recently completed and sold home. Estimated September completion
© 2025 Northern New England Real Estate Network, Inc. All rights reserved. This information is deemed reliable but not guaranteed. The data relating to real estate for sale on this web site comes in part from the IDX Program of NNEREN. Subject to errors, omissions, prior sale, change or withdrawal without notice.


