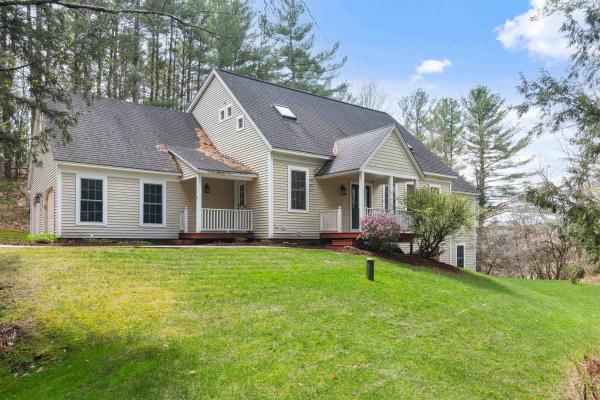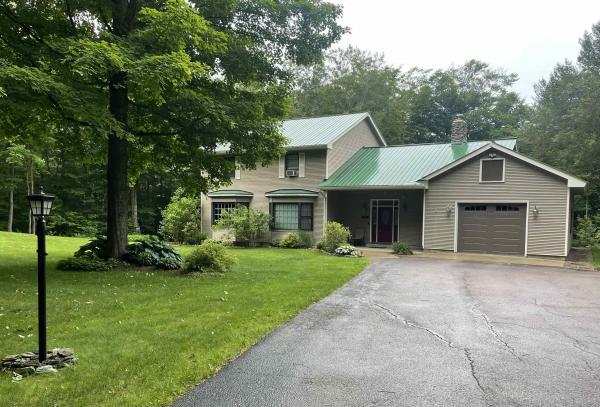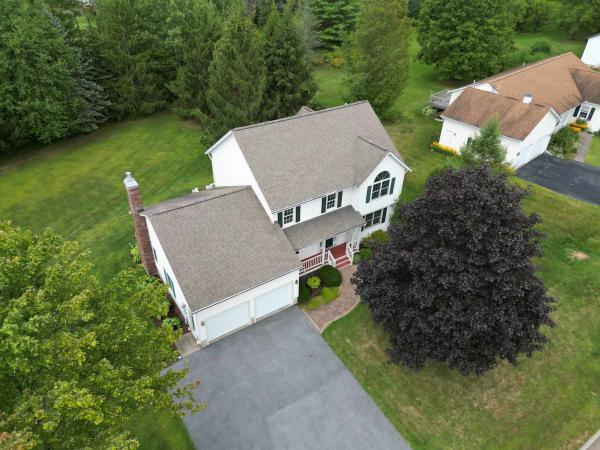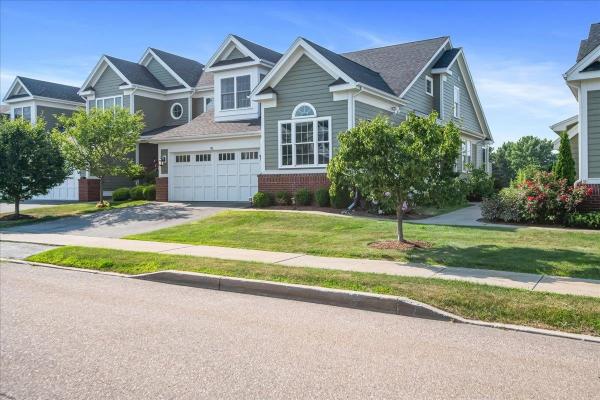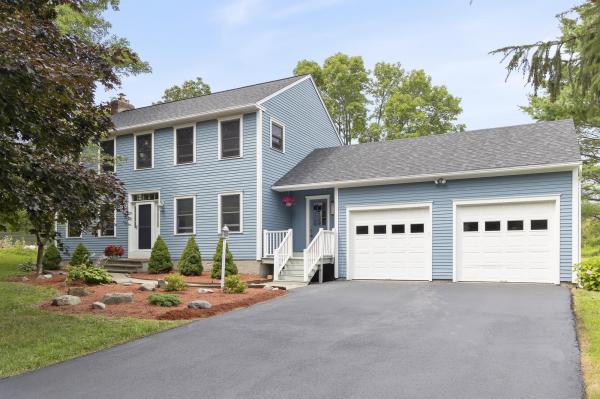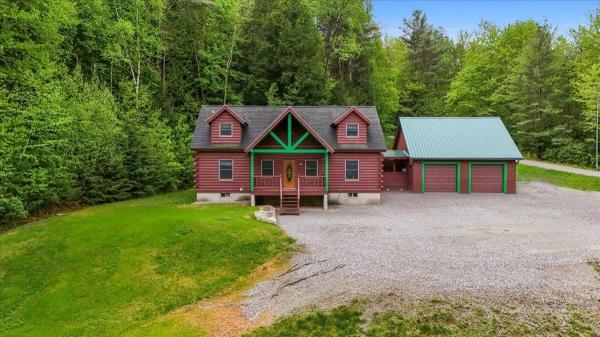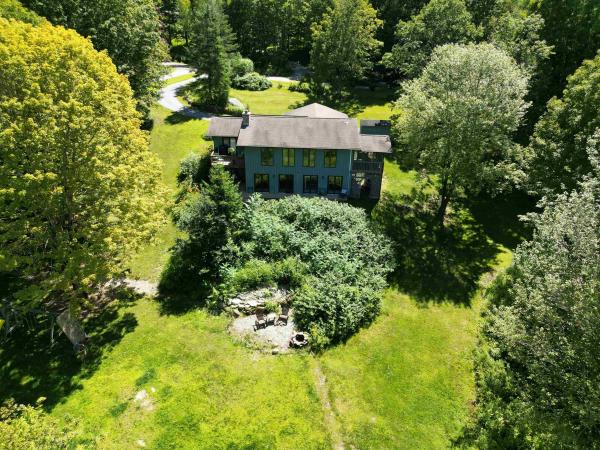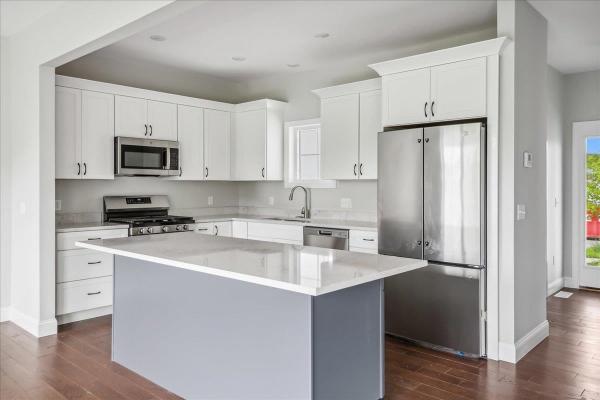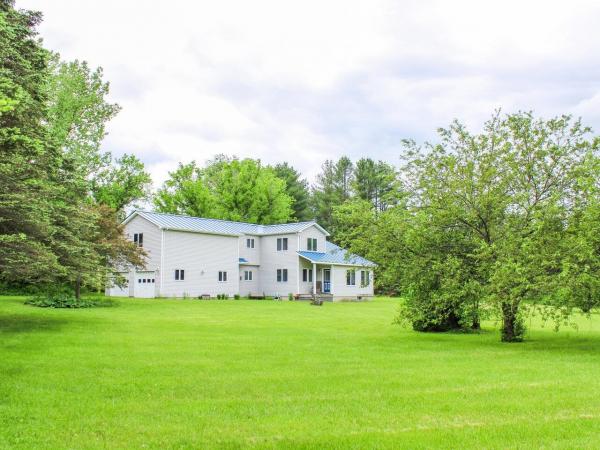Charming 3-bedroom, 4-bath Cape-style home set on nearly 2.5 private acres on a quiet, private road. This inviting home is full of character, featuring arched doorways, high ceilings, and abundant natural light throughout. The large kitchen offers an oversized center island, perfect for cooking, entertaining, or gathering with family. The spacious primary bedroom includes a ¾ en suite bath with a glass shower, while two additional well-sized bedrooms provide space for guests, family, or home office needs. A partially finished walkout basement adds flexible living space, ideal for a rec room, gym, or studio. Enjoy the peaceful wooded surroundings from the three-season porch or step out onto the beautiful flagstone patio for outdoor dining or relaxation. Mature trees offer privacy and a natural buffer, making the property feel like a secluded retreat. Located just minutes from I-89, the home offers the best of both quiet living and commuter convenience. A rare find combining charm, functionality, and a desirable location.
Don’t miss this stunning contemporary colonial, thoughtfully updated and ideally situated on two private acres that offer the perfect balance of open space and mature woods. Enjoy the peace and privacy of country living while being just minutes from Taft Corners, South Burlington, and downtown Burlington. Designed for both everyday comfort and effortless entertaining, this home features a spacious, well-planned layout. The dramatic great room is a standout, showcasing a two-story fieldstone fireplace that creates a warm and welcoming atmosphere. The remodeled eat-in kitchen is complete with a large center island, Convection oven, large pantry and modern finishes.Throughout the home, you'll find remodeled bathrooms and updated flooring. A formal dining room flows seamlessly into a separate family room, offering flexible living space to suit your lifestyle. The partially finished basement adds valuable bonus space, perfect for a home office, gym, or recreation area.The oversized, insulated 20' x 32' garage is ideal for hobbyists or those in need of extra storage, featuring hot and cold water access and a generous storage loft. Outdoor living is just as inviting, with a patio off the great room, a deck off the living room, and plenty of open yard space for outdoor activities. Nature enthusiasts will also appreciate the convenient access to nearby VAST trails. Combining comfort, privacy, and a prime location, this exceptional property is a rare Vermont find.
Spacious and light-filled, this four-bedroom, two-and-a-half-bath home blends comfort and style throughout. The remodeled kitchen showcases a tasteful tile backsplash, stainless steel appliances, and a modern vent hood, opening seamlessly to the formal dining room and bright living room. A vaulted family room with cathedral ceiling creates a dramatic yet inviting gathering space, while hardwood floors span the entire first floor. A convenient mud room & separate laundry room with utility sink completes the main level. Upstairs, you’ll find four bedrooms and a full guest bath, including the primary suite with vaulted ceiling, palladian window, private ¾ bath with dual vanity, and a generous walk-in closet. Outdoors, relax on the back deck overlooking the wood-fringed backyard, with plenty of space for recreation and entertaining. Additional highlights include a two-car garage and an abundance of windows that fill the home with natural light. Set in a desirable Golf Links neighborhood with sidewalks, this home offers easy access to the bike path, golf at Williston Country Club, Catamount Family Center, and Community Forest—perfect for an active Vermont lifestyle. While just minutes from the Village center, schools, town bike paths, library and Adam's Farm Market and close to Maple Tree Place shops, movie theater & restaurants and easy access to I-89, Airport, UVM Medical, Essex & Burlington for commuting.
Beautifully updated home in the sought-after Finney Crossing neighborhood, a vibrant community offering convenience, charm and a wealth of amenities right in the heart of Williston! This spacious residence offers easy single-level living, featuring a main floor primary suite with an en suite bathroom complete with a tiled, glass shower, double vanity, separate toilet room & generous walk-in closet. The open-concept kitchen, dining & living areas are perfect for entertaining. The kitchen offers white shaker cabinetry, stainless steel appliances including a double oven, granite countertops & a center island with counter seating. Adjacent, the dining room features custom built-in window seating with hidden storage, adding character & functionality. The sunny living room is anchored by a gas fireplace flanked by built-in bookcases and connects directly to the back deck, where you’ll find raised garden beds for growing your own vegetables & flowers. Upstairs, enjoy the cozy loft overlooking the living room below, along with an additional primary suite. The finished lower level is equally impressive, offering a spacious family room with dry bar, office space, a recording studio and organized storage. You'll also find a fully tiled ¾ bath with a dog wash station & a separate laundry room for added convenience! As part of Finney Crossing, you'll enjoy maintenance-free living with access to a pool, tennis courts, clubhouse, landscaping, plowing, and more in an unbeatable location!
Stunning Home Now Under $700K! Old Stage Estates is one of Williston’s most highly desirable neighborhoods, known for its mature trees, spacious lots, and a welcoming suburban feel just five minutes from Taft’s Corners. Residents enjoy immediate access to Vermont’s largest concentration of shopping and services, from dining and cafés to boutiques, hardware, and daily conveniences. This traditional Colonial boasts timeless curb appeal, beautiful landscaping, and the convenience of municipal water, sewer, and natural gas. An oversized mudroom off the garage provides everyday organization, while the home itself has been extensively renovated within the past year. Updates include a new architectural shingle roof, oak hardwood flooring in the kitchen and dining areas, a high-end kitchen with soft-close cabinetry, quartz countertops, a deep stainless sink, and new stainless steel gas oven, microwave, and disposal. Bathrooms have been refreshed, lighting is updated, the basement newly refinished for home gym/office, & major systems improved with a new 200-amp panel, updated basement wiring and plumbing, and brand new Weil McLain heating system. Additional upgrades include new second-floor carpeting, fresh paint throughout, and professional exterior painting in 2022. Outdoor living is enhanced by newer rear decks, and most windows and the living room slider are quality Pella replacements. With so many recent big ticket improvements, you can move in and enjoy easy living right away.
Nestled in a serene & private setting on just over 2 acres in Richmond, VT, this beautiful log home offers the perfect blend of rustic charm & modern comfort. Built in 2004 & meticulously maintained, this 3-bed, 2-bath home is a true VT gem. Step through the breezeway/mudroom that connects the home to an attached 2-car garage. Inside, you'll be greeted by an inviting open floor plan featuring pine flooring, exposed beams & vaulted ceilings that highlight the home’s natural beauty. The heart of the home is the spacious kitchen, complete with hickory cabinets & a center island with bar seating—perfect for entertaining. A huge walk-in pantry, a separate dining area & a generous living room provide ample space for gatherings both large & small. The main level is anchored by a lovely primary suite with Jack-and-Jill access to a full bath, offering convenience & privacy. Upstairs, you’ll find a private 2nd bedroom with its own full bath, which includes a custom-built nook with a full jacuzzi tub. The 3rd bedroom is an open loft space—ideal for a home office, fitness area, family room, or creative studio. The full basement offers untapped potential, with plenty of room for storage, a laundry area & utility space. Recent updates include a propane on-demand boiler, fresh exterior stain, a new garage roof, some new appliances & a new septic tank. Great location, just minutes to I-89 and 15-20 minutes to Bolton Valley Ski Resort, 10 minutes to Cochrans and just 30 minutes to Stowe!
Gorgeous 4-bedroom modern hillside contemporary ranch set on nearly 4 acres in one of Richmond’s most sought-after country neighborhoods. This 4-bedroom, 3-bath home boasts a beautiful walkout basement, an oversized garage, and seasonal mountain views. The large open kitchen with custom island flows into an expansive great room with floor-to-ceiling windows and multiple porches, including a screened porch perfect for morning coffee and mountain breezes. The first-floor primary suite features a spa-like ensuite bath. The walkout lower level offers an additional living area with a cozy woodstove and direct access to a private patio—the ideal place to relax. Thoughtful updates include owned solar panels, Tesla battery, new septic, and a heat pump for efficiency and peace of mind. Enjoy a looped neighborhood street, perfect for peaceful strolls or jogs, with a friendly yet private setting. Outdoor enthusiasts will love the location: just minutes to the village, plus Nordic, alpine, and backcountry skiing, hiking, mountain and gravel biking, swimming, river floating, and fishing. A perfect blend of comfort, efficiency, and Vermont lifestyle. Only 25 minutes to Burlington/UVMMC and close to Vermont's amazing ski resorts!
Construction complete and ready for it's first owners! Have you been looking for a gorgeous, brand-new townhouse in a highly sought after Williston neighborhood? Look no further! 109 Kadence Circle is located in the brand new Northridge Subdivision, a beautiful new construction neighborhood extending from the already established & well respected Southridge neighborhood. This coveted location gives you enough space to be away from the hustle & bustle, while remaining just minutes to Taft’s Corners, I-89, shopping, restaurants, amazing schools, & all that Williston has to offer. The neighborhood itself will take your breath away, featuring 44 acres of which only 22 are developed, leaving abundant green space, walking paths, neighborhood pool, playground, & access to an extensive bike path winding through many desirable Williston neighborhoods. All of this & we aren't even inside yet! As you enter, you'll fall in love with the carefully designed 3 bedroom townhouse boasting everything you could ask for, from an abundance of space spanning three levels with the opportunity to finish even more in the full sized basement, to the convenience of all things new and upgraded. From granite countertops, SS appliances, gorgeous wood floors throughout the entirety of the first floor, 9' ceilings, and the list goes on! Don't miss out on your chance to lock up one of the final builds and call this amazing opportunity your new home! What's left in Northridge will not last long!
Home business opportunities and ADU potential - with Agriculture/Residential zoning the possibilities are endless. The level 1.76-acres is ideal for recreation or gardens with an abundance of sun exposure and close to hiking and river trails. The primary bedroom has a private bath as well as two more full baths in the home. The first-floor office space has beautiful views of the lawn and can be counted as a fourth bedroom. The stunning cathedral ceiling in the living room gives the home a grand open concept. The oversized garage has a 2nd floor that is fully insulated and ready to be finished as an accessory dwelling, studio, or office space. The roof was structured to add a dormer. This area has direct access to the 2nd floor of the home. The basement is fully studded and insulated with two exits. You can walk-up to either the inside of the home with direct access to the side yard or a second stairway to the garage. There are efficient propane appliances, a newer standing seam roof, and additional storage space with the 2-story barn and garden shed. A wonderful place to call home with much potential for expansion if needed.
© 2025 Northern New England Real Estate Network, Inc. All rights reserved. This information is deemed reliable but not guaranteed. The data relating to real estate for sale on this web site comes in part from the IDX Program of NNEREN. Subject to errors, omissions, prior sale, change or withdrawal without notice.


