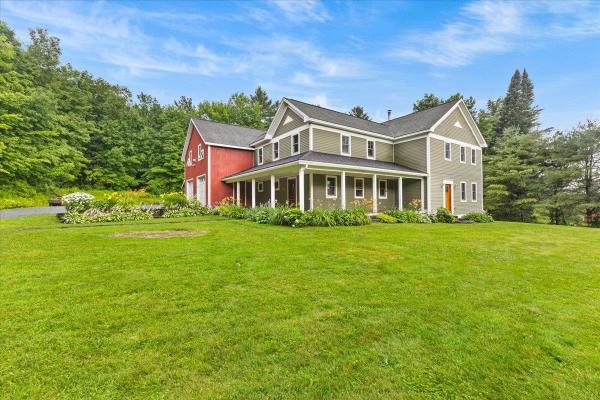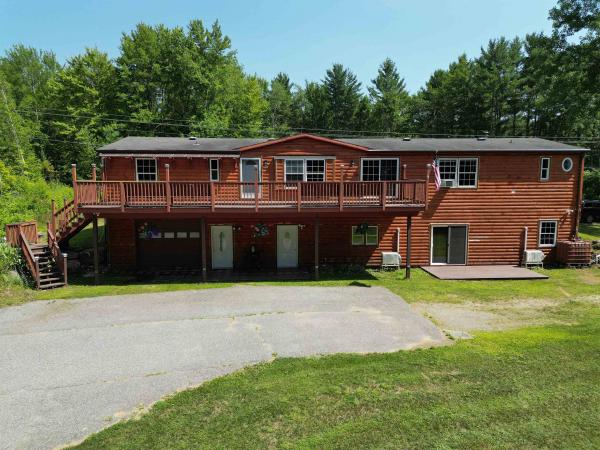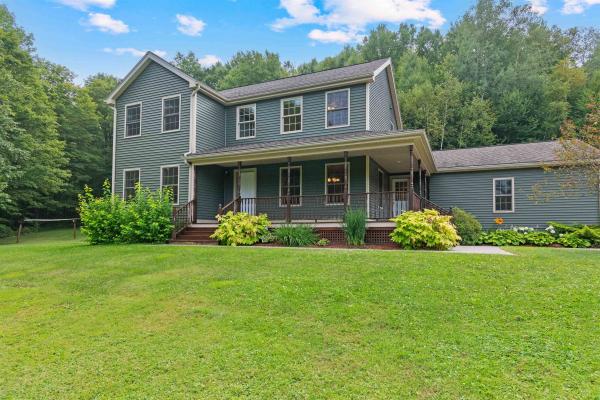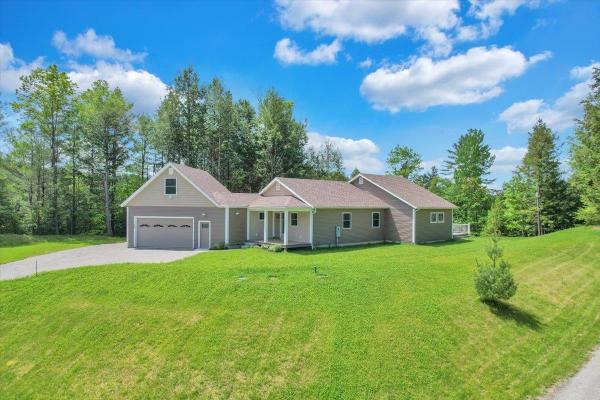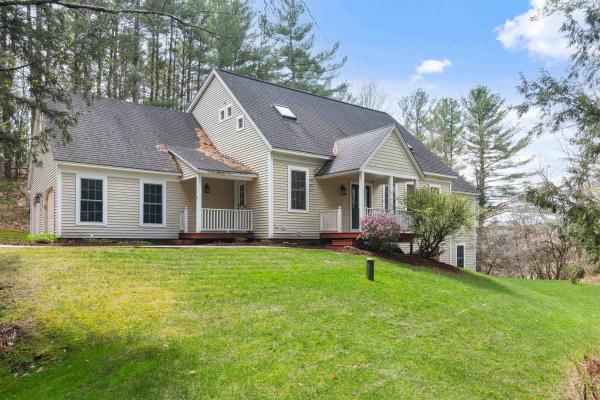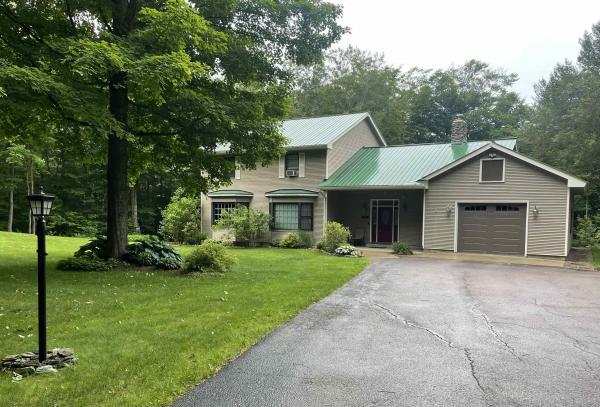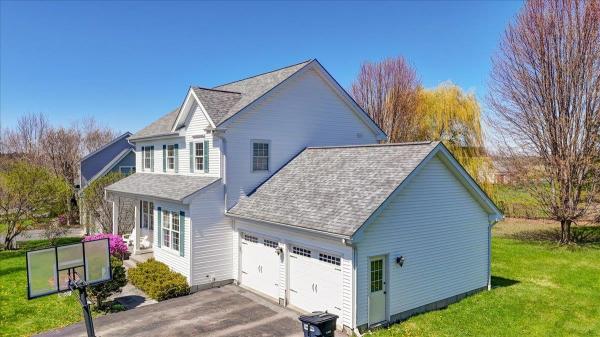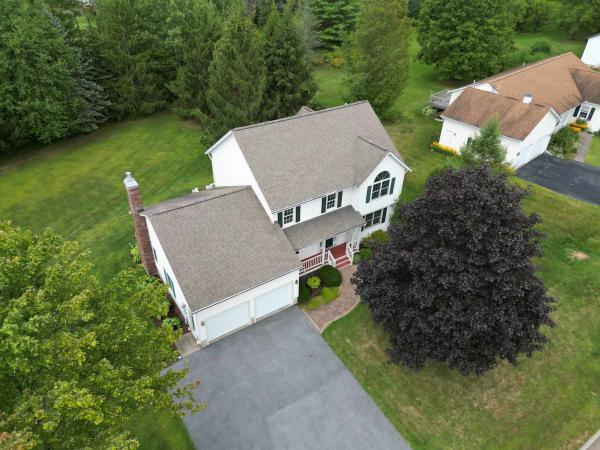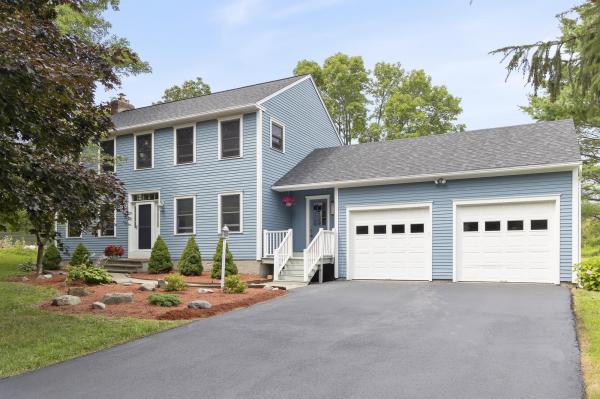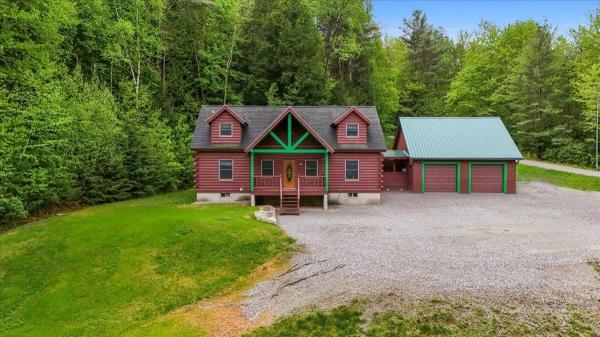Welcome to this beautifully maintained 4-bedroom, 2.5-bathroom home, situated on 1.44 private, wooded acres. Offering a perfect blend of suburban convenience and rural charm, this home combines the classic farmhouse style with all of the modern amenities making it the ideal retreat for families or those seeking a peaceful, yet accessible, Vermont lifestyle. Step inside to find a warm and inviting interior. As you enter you are greeted by a mudroom and half bath with beautiful slate flooring. Next you find the open-concept kitchen featuring butcher block island, granite countertops, custom cabinets, stainless steel appliances and radiant heat. Step down to the dining area with built-ins which opens to the large living room with cozy wood stove and adjacent den. All three rooms feature gorgeous Brazilian cherry hardwood floors and the space has great natural light making perfect for entertaining or just hanging out. Upstairs, the primary suite includes a walk-in closet and en-suite bath with a tiled shower. It also has direct access to the bonus room above the garage making it a great remote work option. Three additional bedrooms provide ample space for family or guests. There is a full bath with double vanity & laundry on the second floor as well. The home's oversized barn style garage provides plenty of storage. The home's wrap around porch overlooks the phenomenal yard featuring beautiful mature landscaping. And to top it off, it is a short walk to historic Jericho Center!
Spacious Six-Bedroom Home with Income Potential in Sought-After Jericho. Located in one of Vermont’s most desirable towns, this beautifully renovated property offers a four-bedroom main home plus a fully equipped two-bedroom apartment on the lower level—ideal for extended family, guests, or rental income. From the moment you step inside, custom woodwork and pride of ownership shine through with thoughtful upgrades throughout. Enjoy the convenience of a two-car garage, charming chicken coop, and a custom “she shed” perfect for relaxing or hobbies. Set on a peaceful lot with hill and pastoral views, all just a short drive to Burlington or the Green Mountains.
Set on nearly 14 acres of wooded privacy, this 4-bedroom Colonial offers the perfect balance of seclusion and convenience—just minutes from Richmond’s charming village with its markets, cafes, shops, and restaurants. Built in 1992 and thoughtfully updated in 2016 with new windows, roof, boiler, siding, and kitchen appliances, this home blends classic warmth with modern reliability. Inside, you’ll find rich hardwood floors throughout, complemented by tiled bathrooms and a tiled mudroom with direct access to the attached 2-car garage—an absolute must for Vermont winters and mud season. The first floor features a welcoming flow: a bright kitchen opening to the living room and back deck, a formal dining room for special occasions, a cozy den, and a convenient half bath. Upstairs, the spacious primary suite includes a walk-in closet and ensuite full bath, joined by three additional bedrooms and another full bath. Large windows in every room invite in abundant natural light and showcase the surrounding nature. A full, unfinished basement offers exceptional storage or the potential for future living space. The wraparound front porch and back deck create the perfect spots to enjoy the peaceful setting year-round. If you’re looking for a home with space, privacy, and updates that matter—all within easy reach of a vibrant small-town community—149 Sherwood Forest Road delivers.
Welcome to 49 Hemlock Circle in Jericho — a stunning new construction home designed for modern comfort and Vermont living. This thoughtfully crafted 3-bedroom, 2-bath home sits on 2.3 acres in a private subdivision, complete with an additional 80 acres of common land to explore. Perfect for the outdoor enthusiast, you’ll have mountains, trails, and year-round recreation right at your fingertips. Inside, you’re greeted by beautiful hardwood floors, abundant natural light, and an open-concept layout that blends style and function. The dining area flows seamlessly into the gourmet kitchen, featuring an oversized island ideal for entertaining while preparing meals. The kitchen opens to the vaulted great room, anchored by a cozy gas fireplace — the perfect gathering spot in every season. The primary suite is a private retreat with vaulted ceilings, a spa-like en suite bath, and direct access to the covered porch, also connected to the main living area for easy indoor-outdoor living. Two additional bedrooms provide flexibility for family, guests, or office space. The lower level offers a spacious finished rec room, while the large bonus room above the oversized 2-car garage is perfect for a home office, studio, or gym. Central AC adds year-round comfort. Set in a peaceful, rural location yet just minutes from I-89, Essex, and Williston, this home offers the best of both worlds — quiet country living with easy access to local conveniences. Experience the Vermont lifestyle!
Charming 3-bedroom, 4-bath Cape-style home set on nearly 2.5 private acres on a quiet, private road. This inviting home is full of character, featuring arched doorways, high ceilings, and abundant natural light throughout. The large kitchen offers an oversized center island, perfect for cooking, entertaining, or gathering with family. The spacious primary bedroom includes a ¾ en suite bath with a glass shower, while two additional well-sized bedrooms provide space for guests, family, or home office needs. A partially finished walkout basement adds flexible living space, ideal for a rec room, gym, or studio. Enjoy the peaceful wooded surroundings from the three-season porch or step out onto the beautiful flagstone patio for outdoor dining or relaxation. Mature trees offer privacy and a natural buffer, making the property feel like a secluded retreat. Located just minutes from I-89, the home offers the best of both quiet living and commuter convenience. A rare find combining charm, functionality, and a desirable location.
Don’t miss this stunning contemporary colonial, thoughtfully updated and ideally situated on two private acres that offer the perfect balance of open space and mature woods. Enjoy the peace and privacy of country living while being just minutes from Taft Corners, South Burlington, and downtown Burlington. Designed for both everyday comfort and effortless entertaining, this home features a spacious, well-planned layout. The dramatic great room is a standout, showcasing a two-story fieldstone fireplace that creates a warm and welcoming atmosphere. The remodeled eat-in kitchen is complete with a large center island, Convection oven, large pantry and modern finishes.Throughout the home, you'll find remodeled bathrooms and updated flooring. A formal dining room flows seamlessly into a separate family room, offering flexible living space to suit your lifestyle. The partially finished basement adds valuable bonus space, perfect for a home office, gym, or recreation area.The oversized, insulated 20' x 32' garage is ideal for hobbyists or those in need of extra storage, featuring hot and cold water access and a generous storage loft. Outdoor living is just as inviting, with a patio off the great room, a deck off the living room, and plenty of open yard space for outdoor activities. Nature enthusiasts will also appreciate the convenient access to nearby VAST trails. Combining comfort, privacy, and a prime location, this exceptional property is a rare Vermont find.
Back on market due to buyers financing falling through after an unexpected job loss. Welcome to 311 Brennan Woods Drive—where classic colonial charm meets neighborhood perks you didn’t know you needed (hello, pool and playground!). This 3-bed, 2.5-bath home offers room to spread out, with a bonus: basement access right from the garage, so your storage dreams (or hiding spot for holiday decor) are finally within reach. A few finishing touches will showcase this home's beauty. Located in one of Williston’s most beloved communities—where neighbors wave, children play, and someone always knows when the ice cream truck is coming. Enjoy light-filled living spaces, a cozy fireplace, and a backyard perfect for impromptu s’mores or a serious game of tag. The layout flows with ease, whether you’re hosting a dinner party or hiding from one. It’s the kind of home that feels easy to live in—and even easier to love.
Spacious and light-filled, this four-bedroom, two-and-a-half-bath home blends comfort and style throughout. The remodeled kitchen showcases a tasteful tile backsplash, stainless steel appliances, and a modern vent hood, opening seamlessly to the formal dining room and bright living room. A vaulted family room with cathedral ceiling creates a dramatic yet inviting gathering space, while hardwood floors span the entire first floor. A convenient mud room & separate laundry room with utility sink completes the main level. Upstairs, you’ll find four bedrooms and a full guest bath, including the primary suite with vaulted ceiling, palladian window, private ¾ bath with dual vanity, and a generous walk-in closet. Outdoors, relax on the back deck overlooking the wood-fringed backyard, with plenty of space for recreation and entertaining. Additional highlights include a two-car garage and an abundance of windows that fill the home with natural light. Set in a desirable Golf Links neighborhood with sidewalks, this home offers easy access to the bike path, golf at Williston Country Club, Catamount Family Center, and Community Forest—perfect for an active Vermont lifestyle. While just minutes from the Village center, schools, town bike paths, library and Adam's Farm Market and close to Maple Tree Place shops, movie theater & restaurants and easy access to I-89, Airport, UVM Medical, Essex & Burlington for commuting.
Stunning Home Now Under $700K! Old Stage Estates is one of Williston’s most highly desirable neighborhoods, known for its mature trees, spacious lots, and a welcoming suburban feel just five minutes from Taft’s Corners. Residents enjoy immediate access to Vermont’s largest concentration of shopping and services, from dining and cafés to boutiques, hardware, and daily conveniences. This traditional Colonial boasts timeless curb appeal, beautiful landscaping, and the convenience of municipal water, sewer, and natural gas. An oversized mudroom off the garage provides everyday organization, while the home itself has been extensively renovated within the past year. Updates include a new architectural shingle roof, oak hardwood flooring in the kitchen and dining areas, a high-end kitchen with soft-close cabinetry, quartz countertops, a deep stainless sink, and new stainless steel gas oven, microwave, and disposal. Bathrooms have been refreshed, lighting is updated, the basement newly refinished for home gym/office, & major systems improved with a new 200-amp panel, updated basement wiring and plumbing, and brand new Weil McLain heating system. Additional upgrades include new second-floor carpeting, fresh paint throughout, and professional exterior painting in 2022. Outdoor living is enhanced by newer rear decks, and most windows and the living room slider are quality Pella replacements. With so many recent big ticket improvements, you can move in and enjoy easy living right away.
Nestled in a serene & private setting on just over 2 acres in Richmond, VT, this beautiful log home offers the perfect blend of rustic charm & modern comfort. Built in 2004 & meticulously maintained, this 3-bed, 2-bath home is a true VT gem. Step through the breezeway/mudroom that connects the home to an attached 2-car garage. Inside, you'll be greeted by an inviting open floor plan featuring pine flooring, exposed beams & vaulted ceilings that highlight the home’s natural beauty. The heart of the home is the spacious kitchen, complete with hickory cabinets & a center island with bar seating—perfect for entertaining. A huge walk-in pantry, a separate dining area & a generous living room provide ample space for gatherings both large & small. The main level is anchored by a lovely primary suite with Jack-and-Jill access to a full bath, offering convenience & privacy. Upstairs, you’ll find a private 2nd bedroom with its own full bath, which includes a custom-built nook with a full jacuzzi tub. The 3rd bedroom is an open loft space—ideal for a home office, fitness area, family room, or creative studio. The full basement offers untapped potential, with plenty of room for storage, a laundry area & utility space. Recent updates include a propane on-demand boiler, fresh exterior stain, a new garage roof, some new appliances & a new septic tank. Great location, just minutes to I-89 and 15-20 minutes to Bolton Valley Ski Resort, 10 minutes to Cochrans and just 30 minutes to Stowe!
© 2025 Northern New England Real Estate Network, Inc. All rights reserved. This information is deemed reliable but not guaranteed. The data relating to real estate for sale on this web site comes in part from the IDX Program of NNEREN. Subject to errors, omissions, prior sale, change or withdrawal without notice.


