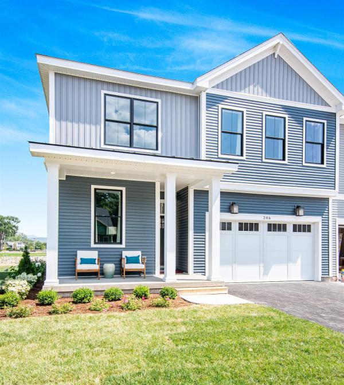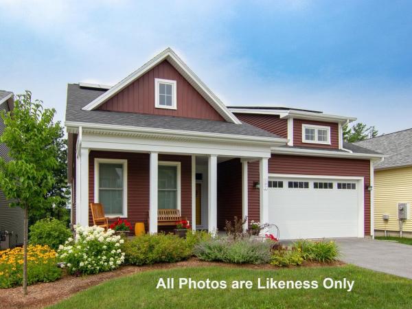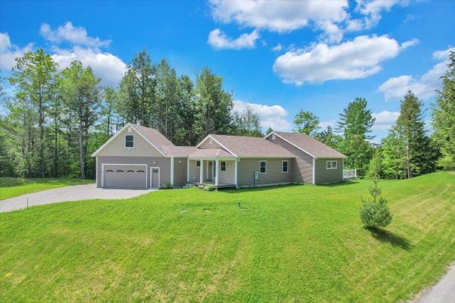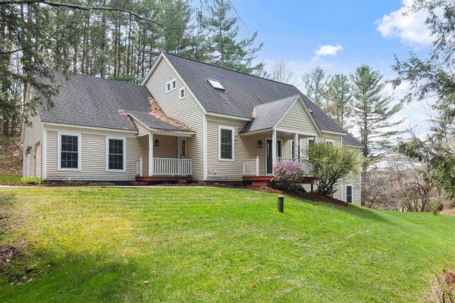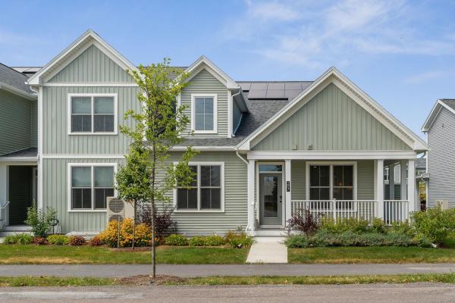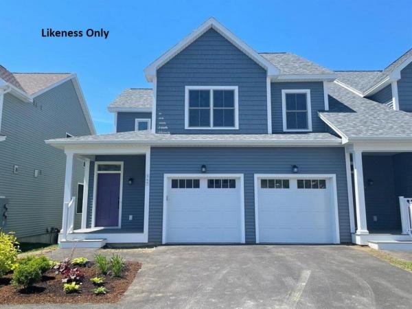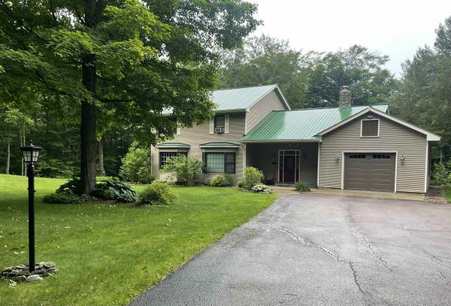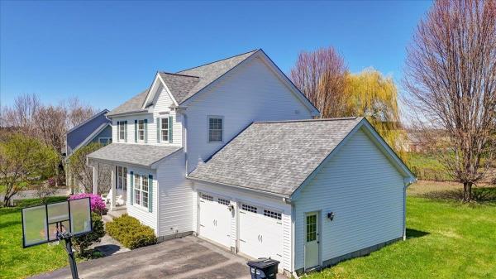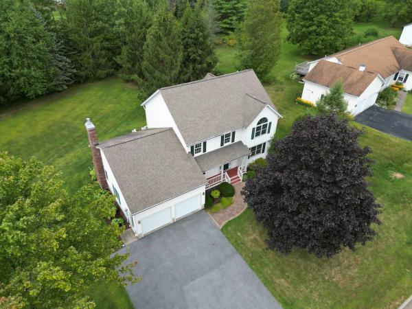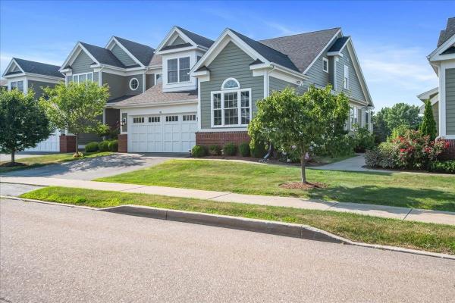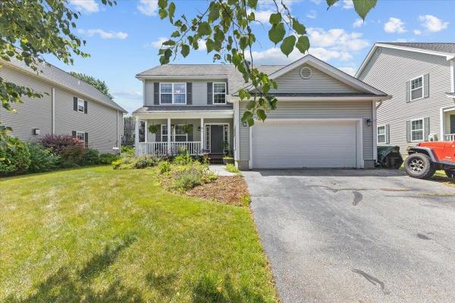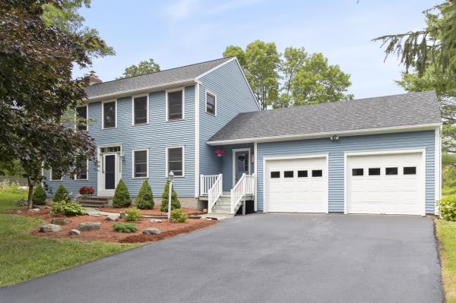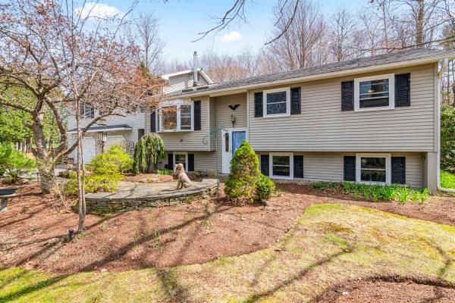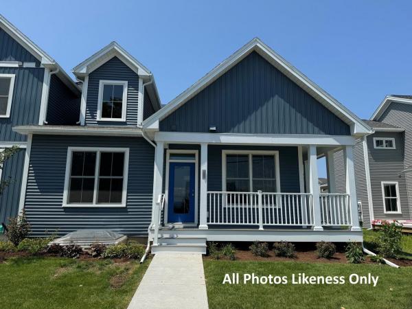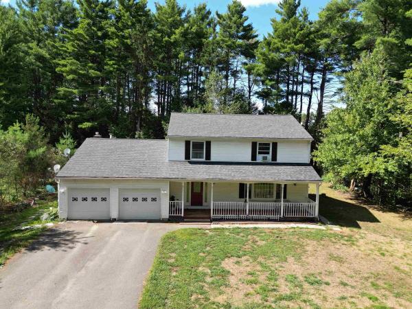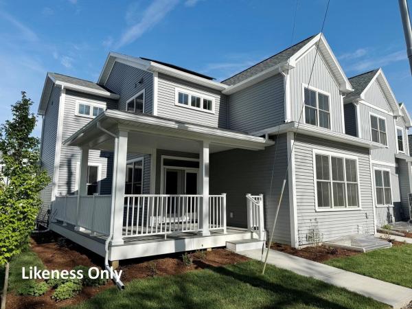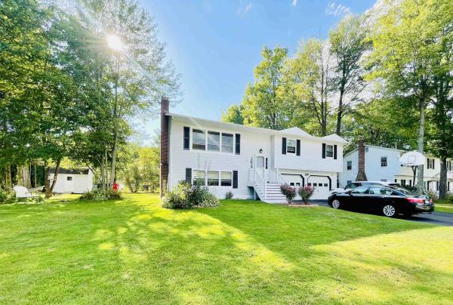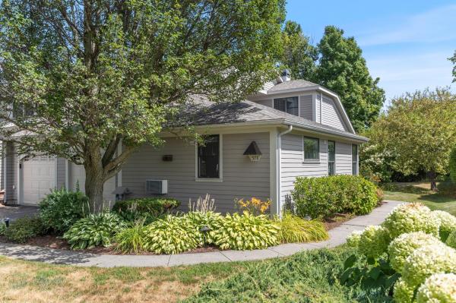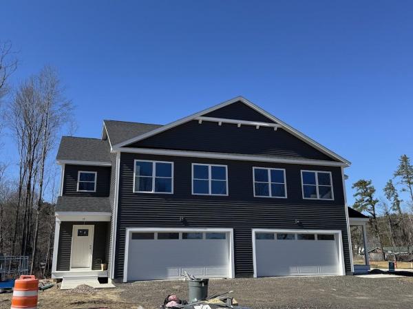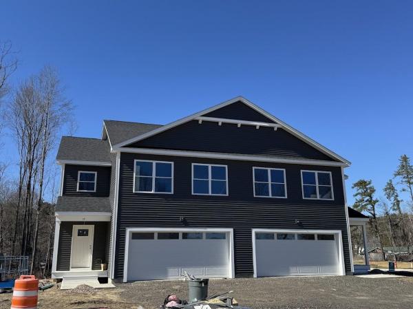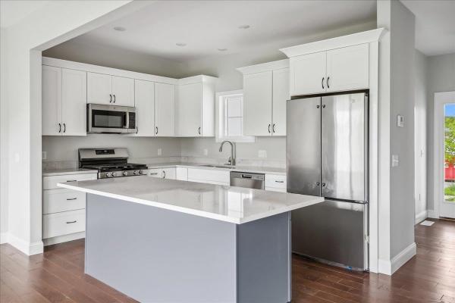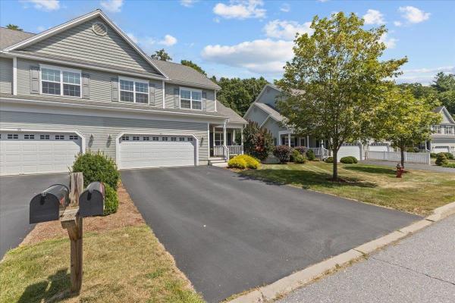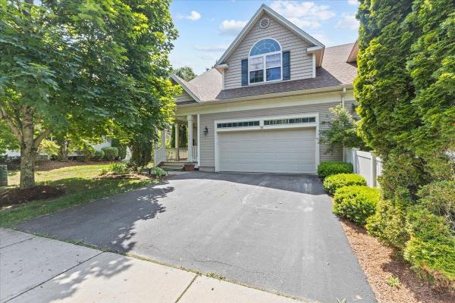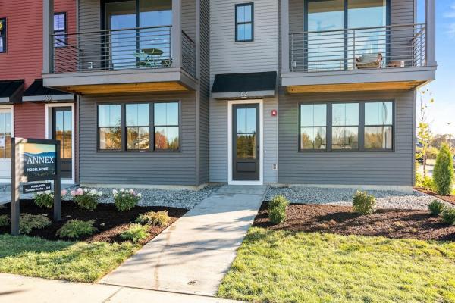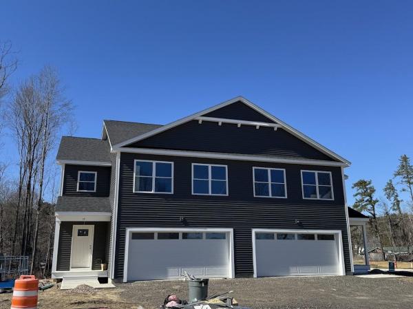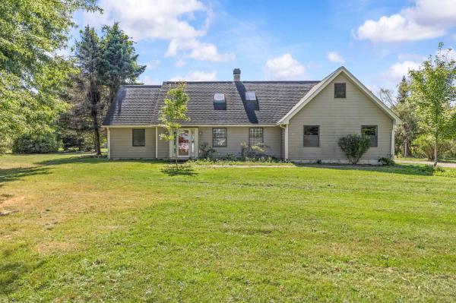Primary suite on the main level. 3 beds, 2.5 baths 10' ceilings w/ loads of natural light bring this home to you. Extremely energy efficient with a true HRV system included for indoor air quality. energy efficient windows. Hardwood flooring per plan, Tile floors per plan, 42" cabinets w/ easy glide doors and drawers. granite tops and GE kitchen appliances. Available NOW . Move in ready. 2025.
Welcome to Hillside East-one of the first 100% fossil fuel and carbon free neighborhoods in the country brought to you by the team at O'Brien Brothers. Quality, energy efficient new construction that will be built to pursue both Energy Star and the U.S. Department of Energy's Zero Energy Ready Home (ZERH) certification, with a variety of models & high-end finishes to choose from. Every home offers a resiliency package including solar, Powerwalls for renewable energy storage, an EV car charger, plus carbon free heating and cooling via eco-friendly ducted electric heat pumps powered by Green Mountain Power's carbon free grid. The Trillium Farmhouse offers a smart, flexible floor plan with welcoming curb appeal! Easy one-level living with 2 bedrooms, 2 baths and the option to finish the lower level for an additional bedroom, bath and bonus room. The private rear deck is just off the family room, kitchen, and dining room. Relax, cook, and entertain in the large open kitchen with center Island with plenty of seating for all. Your new kitchen comes with granite or quartz counters, stainless steel appliances, and hardwood floors. The first-floor primary suite is expertly designed and appointed with a walk-in closet and soothing bathroom. The Trillium Farmhouse provides plenty of storage space including a two-car garage. Located in Hillside at O'Brien Farm, convenient So Burlington location. Pricing subject to change.
Welcome to 49 Hemlock Circle in Jericho — a stunning new construction home designed for modern comfort and Vermont living. This thoughtfully crafted 3-bedroom, 2-bath home sits on 2.3 acres in a private subdivision, complete with an additional 80 acres of common land to explore. Perfect for the outdoor enthusiast, you’ll have mountains, trails, and year-round recreation right at your fingertips. Inside, you’re greeted by beautiful hardwood floors, abundant natural light, and an open-concept layout that blends style and function. The dining area flows seamlessly into the gourmet kitchen, featuring an oversized island ideal for entertaining while preparing meals. The kitchen opens to the vaulted great room, anchored by a cozy gas fireplace — the perfect gathering spot in every season. The primary suite is a private retreat with vaulted ceilings, a spa-like en suite bath, and direct access to the covered porch, also connected to the main living area for easy indoor-outdoor living. Two additional bedrooms provide flexibility for family, guests, or office space. The lower level offers a spacious finished rec room, while the large bonus room above the oversized 2-car garage is perfect for a home office, studio, or gym. Central AC adds year-round comfort. Set in a peaceful, rural location yet just minutes from I-89, Essex, and Williston, this home offers the best of both worlds — quiet country living with easy access to local conveniences. Experience the Vermont lifestyle!
Charming 3-bedroom, 4-bath Cape-style home set on nearly 2.5 private acres on a quiet, private road. This inviting home is full of character, featuring arched doorways, high ceilings, and abundant natural light throughout. The large kitchen offers an oversized center island, perfect for cooking, entertaining, or gathering with family. The spacious primary bedroom includes a ¾ en suite bath with a glass shower, while two additional well-sized bedrooms provide space for guests, family, or home office needs. A partially finished walkout basement adds flexible living space, ideal for a rec room, gym, or studio. Enjoy the peaceful wooded surroundings from the three-season porch or step out onto the beautiful flagstone patio for outdoor dining or relaxation. Mature trees offer privacy and a natural buffer, making the property feel like a secluded retreat. Located just minutes from I-89, the home offers the best of both quiet living and commuter convenience. A rare find combining charm, functionality, and a desirable location.
Move right into this 3 bed/3 bath Hillside East condo. Newly built in 2024 Hillside is one of the first 100% fossil fuel & carbon free neighborhoods in the country. This unit is not only equipped with a solar package, Tesla Powerwalls, EV charger & carbon free heat pumps, it offers a first floor primary en-suite, laundry, outdoor deck with a wrap around porch, open kitchen, living & dining. All on the first floor! 2 additional bedrooms upstairs with an oversized loft space to make your own. You will also find many upgrades to the standard build in this neighborhood, such as, 41" electric fireplace, hardwood throughout with tiled baths, wooden louvered blinds, all stainless appliances and so much more. Charge your EV right in the 2 car garage. Need more space? Finish off the full basement with 9' ceilings. Low HOAs fees AND they plow to your doorstep! Located conveniently close to BTV airport, UVM Medical & University, shopping, local schools, ski mountains and trails. This home is perfection, come see for yourselves.
Choose the Balsam Townhome—an exceptional blend of living space, style, and versatility. With nearly 2,000 sq. ft., this 3-bedroom, 2.5-bath home boasts a bright, open floor plan designed for effortless living. Thoughtfully crafted with flex rooms on both the main level and second floor, you’ll have the freedom to create a home office, gym, or lounge whatever suits your lifestyle. Enjoy a nice-sized yard, perfect for relaxing, entertaining, or playing. Plus, the walkout lower level offers ample storage room or the opportunity to finish even more living space. Standard features include air conditioning, hardwood floors, choice of granite or quartz countertops and stainless-steel appliances in the kitchen! Located in South Burlington at Hillside East, one of the first 100% fossil fuel & carbon free neighborhoods in the country! O’Brien Brothers ensures quality, energy efficient new construction built to pursue both Energy Star and the U.S. Department of Energy's Zero Energy Ready Home (ZERH) certification. The resiliency package includes solar, renewable energy storage back up batteries, an EV car charger, plus carbon free heating and cooling via eco-friendly ducted electric heat pumps powered by Green Mountain Power's renewable-powered grid. Located in the convenient Hillside East O'Brien Farm community in South Burlington. Pricing subject to change.
Don’t miss this stunning contemporary colonial, thoughtfully updated and ideally situated on two private acres that offer the perfect balance of open space and mature woods. Enjoy the peace and privacy of country living while being just minutes from Taft Corners, South Burlington, and downtown Burlington. Designed for both everyday comfort and effortless entertaining, this home features a spacious, well-planned layout. The dramatic great room is a standout, showcasing a two-story fieldstone fireplace that creates a warm and welcoming atmosphere. The remodeled eat-in kitchen is complete with a large center island, Convection oven, large pantry and modern finishes.Throughout the home, you'll find remodeled bathrooms and updated flooring. A formal dining room flows seamlessly into a separate family room, offering flexible living space to suit your lifestyle. The partially finished basement adds valuable bonus space, perfect for a home office, gym, or recreation area.The oversized, insulated 20' x 32' garage is ideal for hobbyists or those in need of extra storage, featuring hot and cold water access and a generous storage loft. Outdoor living is just as inviting, with a patio off the great room, a deck off the living room, and plenty of open yard space for outdoor activities. Nature enthusiasts will also appreciate the convenient access to nearby VAST trails. Combining comfort, privacy, and a prime location, this exceptional property is a rare Vermont find.
Back on market due to buyers financing falling through after an unexpected job loss. Welcome to 311 Brennan Woods Drive—where classic colonial charm meets neighborhood perks you didn’t know you needed (hello, pool and playground!). This 3-bed, 2.5-bath home offers room to spread out, with a bonus: basement access right from the garage, so your storage dreams (or hiding spot for holiday decor) are finally within reach. A few finishing touches will showcase this home's beauty. Located in one of Williston’s most beloved communities—where neighbors wave, children play, and someone always knows when the ice cream truck is coming. Enjoy light-filled living spaces, a cozy fireplace, and a backyard perfect for impromptu s’mores or a serious game of tag. The layout flows with ease, whether you’re hosting a dinner party or hiding from one. It’s the kind of home that feels easy to live in—and even easier to love.
Spacious and light-filled, this four-bedroom, two-and-a-half-bath home blends comfort and style throughout. The remodeled kitchen showcases a tasteful tile backsplash, stainless steel appliances, and a modern vent hood, opening seamlessly to the formal dining room and bright living room. A vaulted family room with cathedral ceiling creates a dramatic yet inviting gathering space, while hardwood floors span the entire first floor. A convenient mud room & separate laundry room with utility sink completes the main level. Upstairs, you’ll find four bedrooms and a full guest bath, including the primary suite with vaulted ceiling, palladian window, private ¾ bath with dual vanity, and a generous walk-in closet. Outdoors, relax on the back deck overlooking the wood-fringed backyard, with plenty of space for recreation and entertaining. Additional highlights include a two-car garage and an abundance of windows that fill the home with natural light. Set in a desirable Golf Links neighborhood with sidewalks, this home offers easy access to the bike path, golf at Williston Country Club, Catamount Family Center, and Community Forest—perfect for an active Vermont lifestyle. While just minutes from the Village center, schools, town bike paths, library and Adam's Farm Market and close to Maple Tree Place shops, movie theater & restaurants and easy access to I-89, Airport, UVM Medical, Essex & Burlington for commuting.
Beautifully updated home in the sought-after Finney Crossing neighborhood, a vibrant community offering convenience, charm and a wealth of amenities right in the heart of Williston! This spacious residence offers easy single-level living, featuring a main floor primary suite with an en suite bathroom complete with a tiled, glass shower, double vanity, separate toilet room & generous walk-in closet. The open-concept kitchen, dining & living areas are perfect for entertaining. The kitchen offers white shaker cabinetry, stainless steel appliances including a double oven, granite countertops & a center island with counter seating. Adjacent, the dining room features custom built-in window seating with hidden storage, adding character & functionality. The sunny living room is anchored by a gas fireplace flanked by built-in bookcases and connects directly to the back deck, where you’ll find raised garden beds for growing your own vegetables & flowers. Upstairs, enjoy the cozy loft overlooking the living room below, along with an additional primary suite. The finished lower level is equally impressive, offering a spacious family room with dry bar, office space, a recording studio and organized storage. You'll also find a fully tiled ¾ bath with a dog wash station & a separate laundry room for added convenience! As part of Finney Crossing, you'll enjoy maintenance-free living with access to a pool, tennis courts, clubhouse, landscaping, plowing, and more in an unbeatable location!
Welcome to this beautifully maintained 4-bedroom, 2.5-bath Colonial nestled in the sought-after Dorset Farms neighborhood of South Burlington. This spacious home offers the perfect blend of comfort, function, and style—with room to grow and space to entertain. Step inside to a bright and airy floor plan featuring hardwood floors, an eat-in kitchen with island overlooking both a large living area and the home's dining area with abundant natural light. The first floor also has the home's den with hardwood floors and gas fireplace. A convenient first-floor laundry and half bath complete the main level. Upstairs, the generously sized primary suite boasts a walk-in closet and private en suite bath with soaking tub and separate shower. Three additional bedrooms and a full bath provide flexibility for guests, home office space, or hobbies. Enjoy outdoor living on the back deck overlooking a private, landscaped yard with above ground pool—ideal for summer barbecues or peaceful mornings. The full basement offers expansion potential, and the attached two-car garage adds convenience and storage. Located on a quiet street in a friendly, established neighborhood with sidewalks and easy access to schools, parks, shopping, and I-89—this turnkey home is ready for its next chapter.
Stunning Home Now Under $700K! Old Stage Estates is one of Williston’s most highly desirable neighborhoods, known for its mature trees, spacious lots, and a welcoming suburban feel just five minutes from Taft’s Corners. Residents enjoy immediate access to Vermont’s largest concentration of shopping and services, from dining and cafés to boutiques, hardware, and daily conveniences. This traditional Colonial boasts timeless curb appeal, beautiful landscaping, and the convenience of municipal water, sewer, and natural gas. An oversized mudroom off the garage provides everyday organization, while the home itself has been extensively renovated within the past year. Updates include a new architectural shingle roof, oak hardwood flooring in the kitchen and dining areas, a high-end kitchen with soft-close cabinetry, quartz countertops, a deep stainless sink, and new stainless steel gas oven, microwave, and disposal. Bathrooms have been refreshed, lighting is updated, the basement newly refinished for home gym/office, & major systems improved with a new 200-amp panel, updated basement wiring and plumbing, and brand new Weil McLain heating system. Additional upgrades include new second-floor carpeting, fresh paint throughout, and professional exterior painting in 2022. Outdoor living is enhanced by newer rear decks, and most windows and the living room slider are quality Pella replacements. With so many recent big ticket improvements, you can move in and enjoy easy living right away.
Tucked away in a peaceful setting yet just minutes from all that Essex Junction has to offer, this spacious and thoughtfully designed home offers something for everyone. The sellers have created a truly unique retreat, with inviting spaces throughout for reading, relaxing, and entertaining. Enjoy your morning coffee in the sunny reading room just off the kitchen, or unwind in the sunroom adjacent to the expansive primary bedroom—complete with a hot tub for year-round relaxation. The bright, open kitchen flows seamlessly into the family room with a cozy gas fireplace, while the adjoining dining area leads into a generous living room showcasing stunning views of the private, professionally landscaped yard. Hardwood floors throughout the main level create a warm and cohesive feel, and thoughtful design makes for easy, convenient living. The finished lower level is ideal for entertaining, exercise, or creative pursuits, offering flexible space for all your needs. A private accessory apartment with its own entrance provides excellent options for guests, extended family, rental income, or even Airbnb potential. Outside, enjoy the serenity of the custom-designed landscape, complete with a private deck and charming gazebo—perfect for peaceful afternoons or outdoor gatherings. This special property combines the best of privacy, space, and location. Don’t miss your chance to make it yours.
The Willow Townhome with a first-floor owner’s suite, is waiting for you to call it home! The main level offers soaring vaulted ceilings, 1 ½ bathrooms, chef’s kitchen with quartz countertops, upgraded appliances and a walk-in pantry. Upstairs offers 2 additional bedrooms, a full bath and a 2nd floor common living space, so there is plenty of room for everyone! Expertly designed with 2,247 sq. ft. of comfortable living space, plus the option to finish the lower level for even more living space! As always at Hillside East air conditioning and Trex decking is standard. Located in South Burlington @ Hillside East, one of the first 100% fossil fuel & carbon free neighborhoods in the country! O’Brien Brothers ensures quality, energy efficient new construction built to pursue both Energy Star and the U.S. Department of Energy's Zero Energy Ready Home (ZERH) certification. The resiliency package includes solar, renewable energy storage back up batteries, an EV car charger, plus carbon free heating and cooling via eco-friendly ducted electric heat pumps powered by Green Mountain Power's renewable-powered grid. Located in the convenient Hillside East O'Brien Farm community in South Burlington.
Large family home with room for everyone, filled with thoughtful updates and style. The entry opens to a spacious living room and formal dining room with marble tile floors, perfect for gatherings. The open kitchen features granite countertops, backsplash, and new tile floors, flowing into a sunny breakfast nook. A cozy first-floor family room with slider leads to the rear deck for easy indoor-outdoor living. Updated baths include granite vanities and tiled details, with a convenient half bath off the foyer. Upstairs you’ll find four generous bedrooms including a primary suite with private bath and new finishes, plus a refreshed guest bath. The lower level expands your lifestyle with a recreation room, den, utility room, and storage. Enjoy mornings on the deck, afternoons at nearby Rossignol Park, and evenings just a short drive away in Burlington or Essex Junction. With UVM Medical Center, GlobalFoundries, and shopping all close by, this home blends comfort and convenience in one of the area’s best locations.
The Oak Townhome model is just the right size at 1,875 sq. ft. with 3 bedrooms and 2 ½ bathrooms. Still time to pick out your custom choices- check out our in-house design center for all your lighting, flooring, fixtures and various selections! Light filled Oak townhome features a wrap-around porch accessible from the main living level. The oversized kitchen island provides casual convenience alongside a formal dining area adjacent to the generous living room. A walk-in pantry enhances kitchen storage. The 2nd floor offers an owner’s suite with double sinks, walk-in closet and 2 additional large bedrooms. The full lower-level basement offers ample storage or the potential for additional living space. With abundant natural light, a distinctive roofline and seamless indoor-outdoor living, The Oak is both stylish and inviting. As always at Hillside East air conditioning and Trex decking is standard. Located in South Burlington @ Hillside East, one of the first 100% fossil fuel & carbon free neighborhoods in the country! Every home offers a resiliency package including solar, Powerwalls for renewable energy storage, an EV car charger, plus carbon free heating and cooling via eco-friendly ducted electric heat pumps Prices subject to change. Photos are likeness only.
Welcome to your new home in central South Burlington! This 4-bedroom, 3-bath raised ranch is in a sought-after neighborhood, close to schools, parks, shopping, and restaurants. You'll love the well-maintained gardens and landscaping. The house features hardwood floors, an updated kitchen, entry and main decks, plus a new roof and combi heater.
Golf Course Road remains one of South Burlington’s most sought-after addresses, tucked in a quiet and welcoming neighborhood. Mature, well-maintained landscaping enhances curb appeal while creating privacy for the home’s back patio. Inside, the home features a spacious and sunny primary suite on the first floor, complete with a soaking tub, separate shower, and a walk-in closet. The casual living area is filled with morning light and anchored by a cozy gas fireplace. A bright kitchen with a large island provides ample prep space and flows seamlessly to the living and dining room area. Upstairs, a full bath, generous den, and two additional bedrooms enjoy long-range eastern views. Outdoor living is equally inviting—the bluestone patio off the living area is perfect for entertaining, gardening, grilling, or simply relaxing. Additional highlights include a two-car garage with storage and a workbench, a first-floor laundry, central air conditioning upstairs, and an efficient heat pump on the main level. This prime location offers quick access to South Burlington’s new library, shopping, the medical center, Lake Champlain, the bike path, and nearby communities. Properties on Golf Course Road are rarely available—this is a special opportunity to personalize a home in one of South Burlington’s most desirable locations.
Now Under Construction – Move In This November! Welcome to Weston Woods, Essex’s new neighborhood, offering modern duplex townhomes designed for comfort, space, and style. These thoughtfully designed homes feature 3 bedrooms, 2.5 baths, and a full basement with egress windows — perfect for future finishing or extra storage. The open-concept layout boasts an upgraded kitchen with quartz countertops, center island, and luxury vinyl plank flooring throughout the main level. Enjoy added flexibility with a first-floor den, mudroom, and half bath. Upstairs, the primary suite offers a walk-in closet and private bath, plus convenient second-floor laundry, two guest bedrooms, and a full guest bath. Relax with morning coffee on the front porch or entertain on the back deck, all nestled on a quiet cul-de-sac surrounded by trees. These homes are pet-friendly, have no rental cap, and are located just minutes from Essex Village, The Essex Experience, Burlington, and UVM Medical Center.
Now Under Construction – Move In This November! Welcome to Weston Woods, Essex’s new neighborhood, offering modern duplex townhomes designed for comfort, space, and style. These thoughtfully designed homes feature 3 bedrooms, 2.5 baths, and a full basement with egress windows — perfect for future finishing or extra storage. The open-concept layout boasts an upgraded kitchen with quartz countertops, center island, and luxury vinyl plank flooring throughout the main level. Enjoy added flexibility with a first-floor den, mudroom, and half bath. Upstairs, the primary suite offers a walk-in closet and private bath, plus convenient second-floor laundry, two guest bedrooms, and a full guest bath. Relax with morning coffee on the front porch or entertain on the back deck, all nestled on a quiet cul-de-sac surrounded by trees. These homes are pet-friendly, have no rental cap, and are located just minutes from Essex Village, The Essex Experience, Burlington, and UVM Medical Center.
Construction complete and ready for it's first owners! Have you been looking for a gorgeous, brand-new townhouse in a highly sought after Williston neighborhood? Look no further! 109 Kadence Circle is located in the brand new Northridge Subdivision, a beautiful new construction neighborhood extending from the already established & well respected Southridge neighborhood. This coveted location gives you enough space to be away from the hustle & bustle, while remaining just minutes to Taft’s Corners, I-89, shopping, restaurants, amazing schools, & all that Williston has to offer. The neighborhood itself will take your breath away, featuring 44 acres of which only 22 are developed, leaving abundant green space, walking paths, neighborhood pool, playground, & access to an extensive bike path winding through many desirable Williston neighborhoods. All of this & we aren't even inside yet! As you enter, you'll fall in love with the carefully designed 3 bedroom townhouse boasting everything you could ask for, from an abundance of space spanning three levels with the opportunity to finish even more in the full sized basement, to the convenience of all things new and upgraded. From granite countertops, SS appliances, gorgeous wood floors throughout the entirety of the first floor, 9' ceilings, and the list goes on! Don't miss out on your chance to lock up one of the final builds and call this amazing opportunity your new home! What's left in Northridge will not last long!
This conveniently located, beautifully landscaped, and perfectly decorated property feels like home as soon as you step inside. Three levels of comfortable living, including 3 bedrooms and 3.5 bathrooms. The main floor has an open floor plan that allows for interaction from the kitchen all the way into the living room. The kitchen includes all stainless steel appliances, a duel fuel range with warming drawer, a new dishwasher, and quartz countertops. The living room has lots of natural light, which can be controlled by the Hunter Douglas shades and blinds that are installed throughout the home. There is a warm, inviting fireplace when you want to be inside or a back deck accessed near the dining room when you want to spend some time outside. Finishing off the main floor is a beautiful office with double glass doors. The 2nd floor has three bedrooms, including a primary suite with an ensuite bathroom that has a shower and a separate tub. This suite also includes a double area walk-in closet. The 2nd floor has two more bedrooms, both with generous closets, another full bath, and a laundry room. The basement is partially finished with a large family room and a 3/4 bath. The remainder of the basement is perfect for your storage needs. This great neighborhood is in a prime location. It's great for walking, it has a recreation park just down the street, and it is close to all amenities. Located only a few minutes from downtown Burlington. Set up your showing today!
Welcome to this extremely well maintained Townhome located in beautiful Essex Junction! Entering through the front door you are greeted with ample space, natural light and a welcoming layout. Leading into the large living room with a natural gas fireplace and heat pump that provides air conditioning this invites you to relax and enjoy cozy nights. The large dining room is great for gatherings over a meal prepared in the kitchen that simply invites your inner chef to make some spectacular meals! The kitchen boasts a large center island for a work area, tons of storage and an efficient work flow. Heading upstairs you have the three bedrooms that all offer a great amount of space with a laundry room that is conveniently located close by. The primary bedroom offers plenty of room to enjoy along with its own bathroom that features a large soaking tub, separate shower and a large walk in closet. In the basement there is a recreation space to support a gaming area, another office or a movie area. The utility area has work benches and mechanicals that are well cared for. Outside enjoy your own deck with plenty of yard space. Located near everything that Essex Junction has to offer. You are close to dining, shopping and local activities. Just 15min to the airport, 20min to Burlington and close to the interstate you can get to all major attractions easily. Book your time to view this amazing property today!
Welcome to Williston Vermont's newest neighborhood community "The Annex". Where modern living meets natural tranquility and nestled on the edge of a lush urban park. This neighborhood community offers a perfect blend of serene landscape and city convenience. Tree lined streets lead to beautiful new homes, boasting open spaces, large windows and modern features. At the heart of the Annex will be amenities including an open space park with neighborhood swimming pool. Walking and bike paths to shopping, restaurants, schools and much more make this the prime location for your new home. Come see what The Annex has to offer!
New construction ready for occupancy located in Essex's new neighborhood-Weston Woods, Duplex townhouses giving you the space & living you this! All units include 3 bedrooms, 2.5 baths plus full basement with egress windows. Open floor plan with upgraded kitchen including cabinets & quartz countertops. Center island opens to living/dining room, luxury vinyl plank flooring throughout. Other features include den, mudroom & 1/2 bath on the 1st floor. Primary bedroom includes walk-in closet & private bath, 2nd floor laundry plus 2 guest bedrooms & guest bathroom. The unfinished lower level can be easily finished, sit and relax or entertain on the back deck. Pet friendly and no rental cap. Convenient location minutes to Essex Village, the Essex Experience, schools, shopping, Burlington, & UVM Medical Center.
Charming 4-bedroom, 2.5-bath single-family home on a private 1.5-acre lot in desirable Jericho location. Spacious layout with bright living areas and a functional floor plan. Primary suite with en-suite bath. Enjoy peaceful country living with the convenience of nearby village amenities. Property features a 2-stall barn, perfect for horses, hobbies, or storage. Septic system upgraded in 2025. Great opportunity for those seeking space, privacy, and flexibility—just a short drive to Burlington, Essex, and I-89. Listing agent is owner.
© 2025 Northern New England Real Estate Network, Inc. All rights reserved. This information is deemed reliable but not guaranteed. The data relating to real estate for sale on this web site comes in part from the IDX Program of NNEREN. Subject to errors, omissions, prior sale, change or withdrawal without notice.


