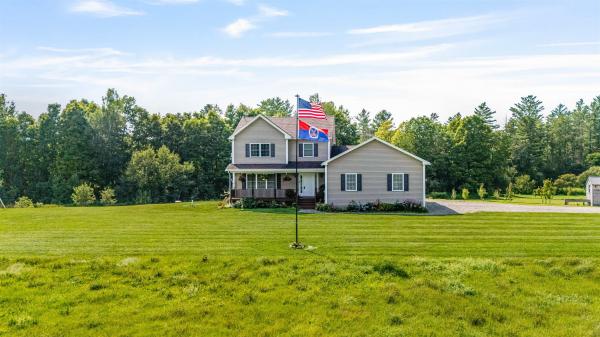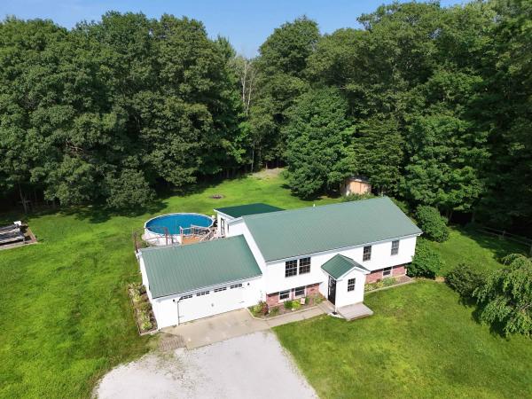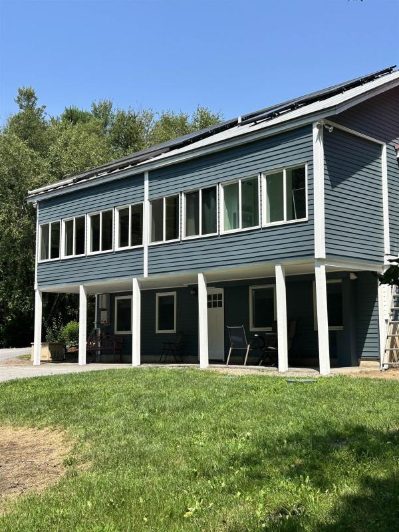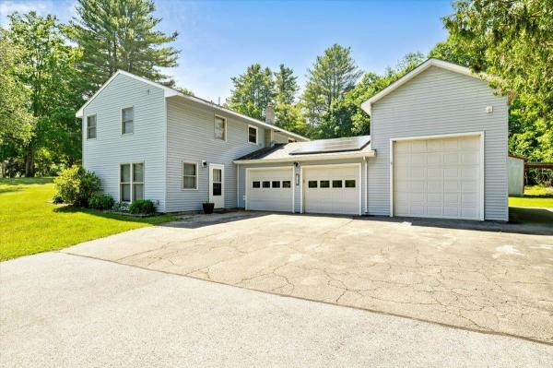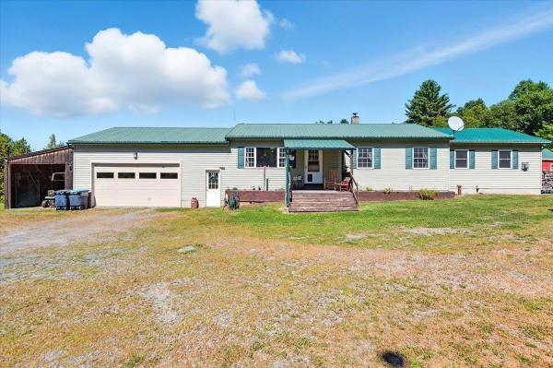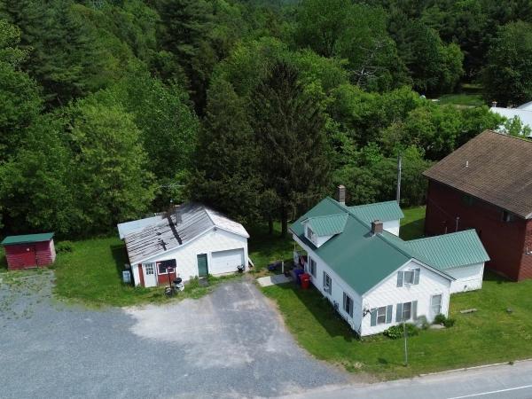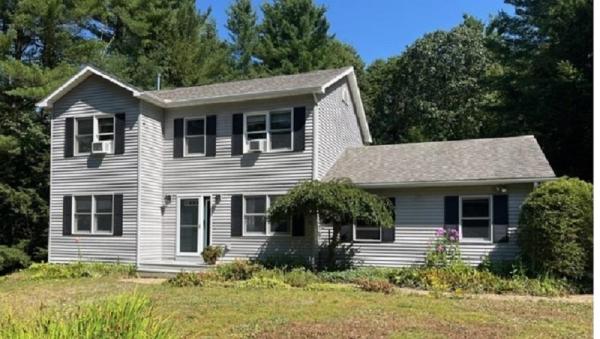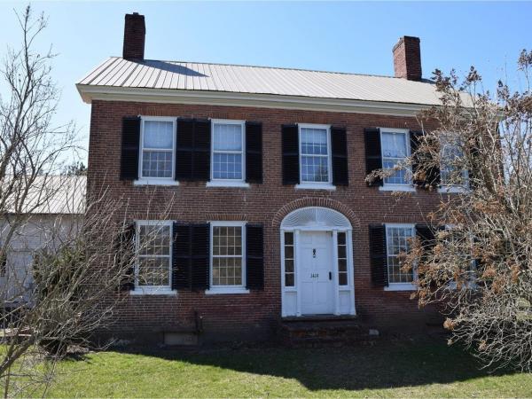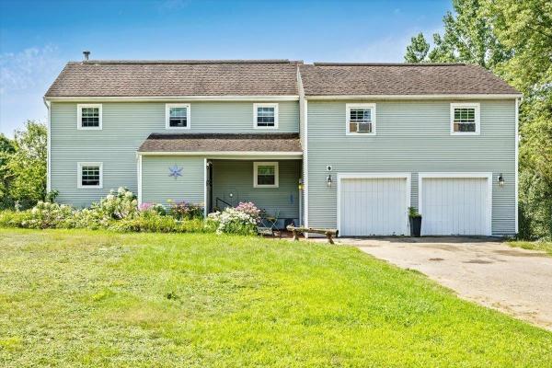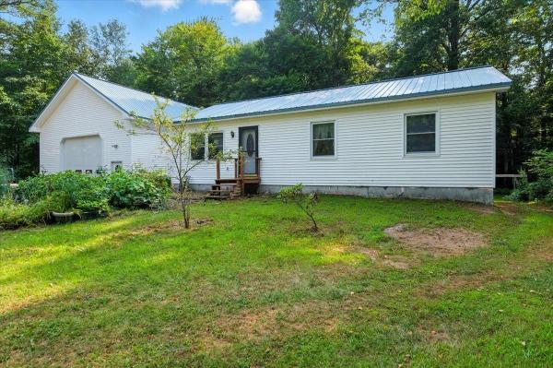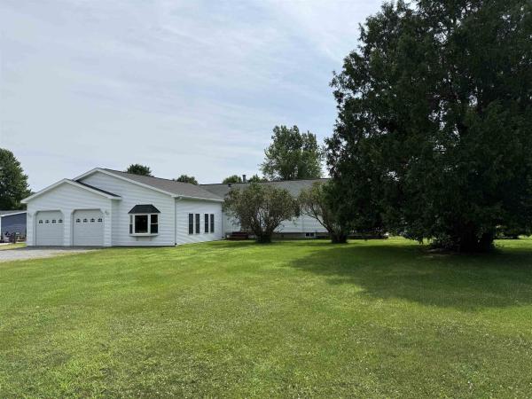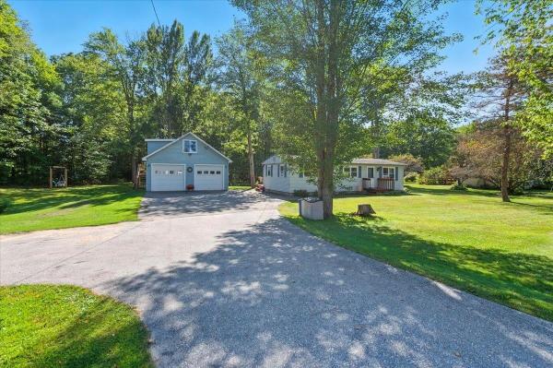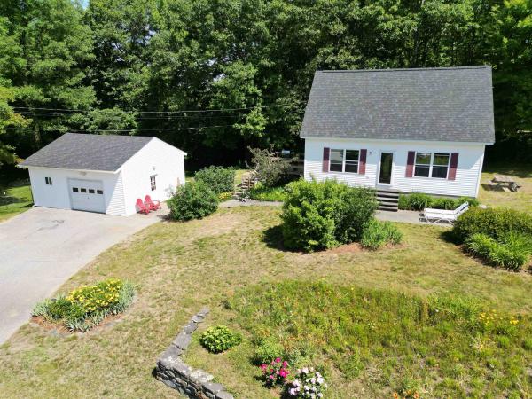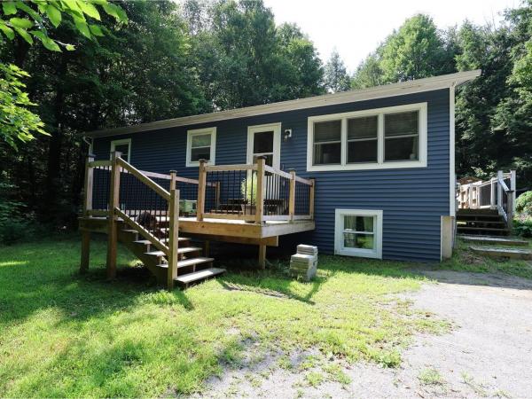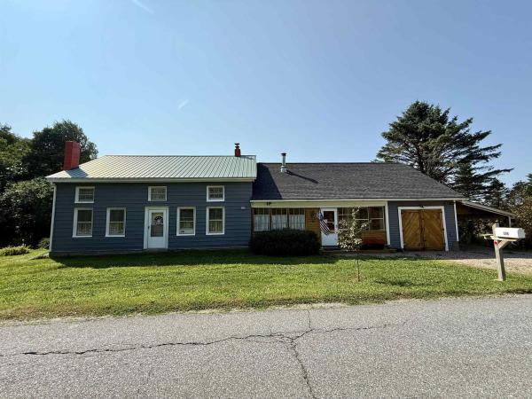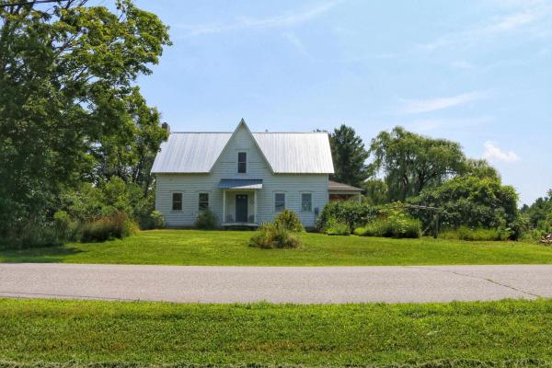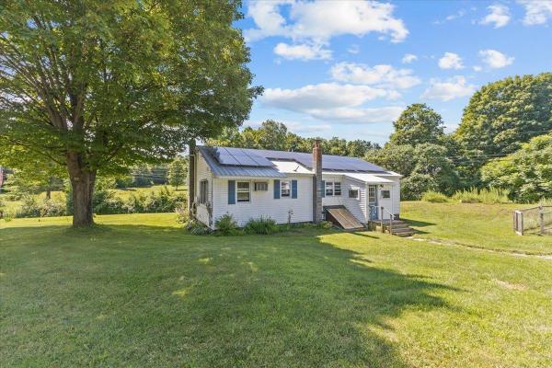Tucked in a quiet and desirable Fairfax neighborhood, this home has been beautifully maintained and offers space and functionality in a truly picturesque setting. With a 1.18-acre lot and access to over 19 acres of common land, this property provides a peaceful and established feel with plenty of room to spread out. Inside, you’ll find a sunny and open layout ideal for everyday living and entertaining, with a number of thoughtful updates throughout. The kitchen features granite counters, stainless appliances, a large island, and pantry, and flows into the dining area which includes a charming coffee bar. The spacious living room is bright and inviting with plenty of windows, and a tiled mudroom, half bath, and separate laundry room round out the main level. Upstairs are two generously sized bedrooms, a hall bath with double vanity and tub, and a large primary suite with walk-in closet and en suite bath with double vanity and shower. The finished lower level adds flexible space plus a bonus room with egress. The heated 3-car garage with 12’ ceilings is another fantastic perk, and out back, the expansive deck overlooks a large open yard with apple and pear trees, raised garden beds, and a shed for extra storage. The common acreage runs alongside this lot, with easy access to the neighborhood trail. All just 30 minutes to Burlington, 15 to St. Albans, and a quick and easy drive to schools and groceries. This one checks all the boxes!
Tucked at the end of a dead-end road, this 3-bed, 2-bath raised ranch offers the best of both worlds—privacy and convenience. Located just minutes from the heart of Milton, the home sits on a spacious 1-acre lot surrounded by mature trees, creating a peaceful setting for everyday living. Inside, the open main level is filled with natural light and features a cozy sunroom overlooking the backyard. The recently updated main bathroom includes a washer and dryer for easy access. With two bedrooms and a home office on the main floor, the layout offers the option for single-level living. The lower level adds even more flexibility with a third bedroom, a ¾ bath, a large bonus room, and direct access to the two-car garage. Outside, the private backyard features an above-ground pool, raised garden beds, and two storage sheds for all your tools and toys. Just a short drive to schools, shopping, dining, and nature trails, this home offers space to grow and enjoy the outdoors, all in a neighborhood-like setting. Don't miss this opportunity to settle into this great property in Milton and schedule a viewing today!
If you are looking for peace and quiet look no further. This property is perfect to sit out and watch all the wildlife looking over some wetland, a babbling brook to cool off , ATV trails right off your property and plenty of open land for gardens, campfires and games. There are 2 huge garages that easily fit 3 cars or a great space to turn into a work shop!! Don't forget the adorable little garden shed and open parking platform for sleds, ATV's or camper! The main section of the house is an open floor plan that encompasses your kitchen, dining room and living room. There is a large closet in the living room with a safe and many shelves. Off the kitchen is a fabulous sun room and the laundry room/bathroom is directly off the sunroom. Enter the primary suite thru barndoors to enjoy your privacy. So many windows to watch the night sky with both a gas stove and heat pump to keep you cozy. Above the bedroom is a very unique cupola that is great for storage or play area. The downstairs has two bedrooms, one office/playroom and another full bathroom. At both entry's into the house there are two great outdoor sitting areas that are covered to enjoy the birds singing and just relax and disconnect from all the chaos!! There is also a generator on site and owner owned solar panels which help with all those expenses. So much privacy only 5 miles from town!!
Welcome to this stunning tri-level home, perfectly blending functionality and style! With three spacious bedrooms, two full bathrooms, and an impressive 3-car garage, this property offers endless possibilities. Enjoy the bright and airy living room, complete with a picture window and beautiful hardwood flooring, seamlessly flowing into the open-concept kitchen with a large center island and abundant cabinetry. The adjacent enclosed porch is ideal for entertaining, flooded with natural light through its wall of windows. The master bedroom retreat boasts vaulted ceilings, a mini-split system, and a private bathroom, while two additional bedrooms and a bathroom provide ample space for family and guests. The lower level's open floor plan bonus room is ripe for creativity, perfect for a game room, entertainment space, or guest area. With its large three-car garage, this home is ideal for entrepreneurs looking to start a home business, utilizing the expansive third bay with heat for workshop needs. Alternatively, the lower level's layout also lends itself well to a home daycare. Outdoors, the spacious yard offers plenty of room for play, gardening, or relaxation, complete with an above-ground heated pool for summer fun. With a large driveway and proximity to Arrowhead Lake, shopping, and dining, this home has it all. Don't miss this incredible opportunity - schedule your showing today!
Set on just over 10 acres in a terrific Fairfax location, this 3-bedroom, 3-bath home offers privacy, usable land, and practical living space. The main level features an open floor plan with hardwood floors in the kitchen and living room, with direct access to your attached two car garage from the mudroom and easy one level living with all three bedrooms located on the main level. All three bathrooms have been updated, providing everyday comfort with a touch of modern style. The master suite includes a private bath, sitting area, and sliding glass door to the deck, along with its own stove for cozy evenings. A partially finished basement extends the living space and offers plenty of storage, while the attached garage adds convenience for vehicles and equipment. Outdoors, the property features not one, but two ponds, a usable barn, and a mix of wooded and open land, creating opportunities for gardening, recreation, or hobby farming. With multiple heating options, including a brand new propane furnace as well as a wood furnace capable of heating the entire home, the ability to keep heating costs down is a nice bonus. Additional workshop and storage areas make it well-suited for projects or extra space needs. This home has been thoughtfully maintained and provides a comfortable foundation for new owners to personalize. Offering room to spread out and a peaceful setting not far from town, this property is ideal for those seeking a balance of country living and convenience.
Investment opportunity in the heart of Georgia. Conveniently located three bedroom farmhouse together with a separate 13.5 acre lot. The home features a great first level with two of the bedrooms on the main floor as well as full bath and laundry. The large open kitchen is a great well-lit space perfect for entraining and leads right into the Livingroom. Upstairs boasts a private primary bedroom with sitting area. One car detached garage. Currently rented, this would also be a wonderful owner occupied home or potential for mixed use. The 13 acre lot has great potential for future development. It features major frontage on Highbridge Road as well as a connection to Ethan Allen Highway. The possibilities are endless here.
Welcome to 870 Waller Rd, a well-maintained 3-bedroom, 2.5 bath Colonial in the desirable Laura’s Woods neighborhood. This inviting home features hardwood floors, a dedicated home office, and a cozy woodstove, perfect for Vermont winters. The kitchen includes updated countertops, and the spacious back deck is ideal for relaxing or entertaining. The basement offers a partially finished family room, a dedicated space for exercise equipment, a laundry area, and a small workshop, providing flexible options for everyday living. A 2-car garage, peaceful setting, and access to 90 acres of common land with walking trails make this property a standout. Located minutes from I-89 it offers rural charm with convenient access to Burlington or St. Albans.
1795 brick farmhouse in Georgia with classic stone wall and attached barn sits on 1.6 acres of land and features 3 bedrooms and 2.5 baths. With so many spaces for recreation and living, this homestead is complete. One-car garage, flat level land, and so much potential! Bring your dreams and make them come true in this charming beauty.
Enjoy the convenience of this Bradley Hill Road location. This colonial style home on over 2 acres of land sets back from the road. Natural wood floors in the kitchen living room area. Attached 2 car garage.
Tucked away on a peaceful .89-acre lot in one of Georgia’s quiet neighborhoods, this one-owner ranch first time on the market offers comfort, convenience, and room to dream. Built in 1994 to FHA standards—with a footing drain installed during construction. This 3-bedroom, 1-bath home delivers single-level living plus bonus spaces ready to make your own. Step inside to find fresh updates including new flooring, mini split, and an on-demand hot water heater. A roomy mudroom connects directly to the basement and has its own exterior entrance, perfect for boots, coats, and all of your gear . At the back of the home, an unfinished bonus room is waiting for your vision, create a sunny home office, cozy playroom, or creative studio. For those who need space to work, play, or store the big toys, the oversized 30’x40’ garage is a showstopper. Added in 2004, it features 14-foot ceilings, fully insulated, 8" slab, a 100,000 BTU gas heater, and a massive 14’x12' garage door—large enough for a commercial truck, plus a rear garage door for easy backyard access. Inside, there’s room for 4–6 cars, oversized equipment, or your ultimate workshop. Upstairs, a 12’x40’ unfinished space offers even more possibilities: a studio, gym, office, or additional storage. Here, you can enjoy the quiet of country living while still being just minutes from I-89 for an easy commute. Whether you’re starting fresh, downsizing, or simply need that dream garage, this property is ready for its next chapter.
Discover this spacious 1,956 square foot double-wide residence that rests on .86 acres. Centrally located within the home are the kitchen, living room with a wood burning fireplace, and dining area. The sunroom adjacent to the dining room and the back deck with access to an above-ground pool provide inviting spaces for summer enjoyment. The primary suite is situated at one end of the property, featuring a master bathroom equipped with double sinks, a shower, soaking tub, and a walk-in closet with attic access. On the opposite end house is two additional bedrooms, a full bathroom, laundry facilities, and a large family room. The property includes a two-car attached garage, as well as an outbuilding featuring a storage area on the left side and a well-appointed, finished space on the right side. This is a must see, with sheetrock walls its not your typical modular home!
Welcome to 75 Ballard Road, a beautifully maintained property nestled in the sought-after town of Georgia, Vermont. This versatile home offers both comfort and opportunity, featuring the main ranch-style residence along with a private mother-in-law apartment currently rented for $1,500 per month—perfect for supplemental income or multi-generational living. The main home boasts an inviting layout with abundant natural light, a modern kitchen, and cozy living spaces. Enjoy a convenient location close to the interstate, large yard which is perfect for gardening, and private area for outdoor gatherings. The separate (above garage) apartment comes complete with its own entrance, kitchen, and living space—providing privacy and convenience for tenants or extended family.
Charming Cape in the sought-after town of Georgia! This 3-bedroom, 2-bath home with a den sits on 2.42 beautifully landscaped acres in a quiet neighborhood. The bright, updated kitchen features oak cabinetry and built-ins, opening to a sunny deck—ideal for outdoor dining or relaxing. The open-concept living room is perfect for entertaining. A detached oversized garage provides ample storage or workshop space. The unfinished basement offers great storage. Enjoy extensive landscaping with local Vermont stone that enhances the natural beauty of the property. Just 30 minutes to Burlington and close to the vibrant city of St. Albans. Minutes to a nearby beach and nestled in a picturesque small-town setting—this home blends comfort, charm, and convenience.
Sunny & stunning: this updated Georgia raised ranch is move-in-ready! Cherry hardwood floors throughout the main level. Butcher block countertops, newer siding, on-demand heat and hot water, and mini-splits are just some of the upgrades! Primary with enormous closet, laundry room has counter space for days, and the dining area has a window seat. There is a fully-fenced yard with one acre lot with privacy and peace! Fully finished basement with 3/4 bath, office, den, and fitness space. Tons of storage. Just over the line to Chittenden County and close to I-89 for your commute, but not too close!
Cherished yesterdays, but gracious tomorrows await you in this post and beam farmhouse filled with charm, dignity and character. Step inside the house via the enchanted and cozy enclosed front porch, where you'll be greeted by a spacious and bright open floor plan. On the first floor, you will find a roomy eat-in kitchen with beautiful oak cabinets and plenty of room for gatherings, a walkthrough pantry/storage room, laundry & the full bathroom. The kitchen opens directly into a dining and living room area with exposed beams, creating a welcoming atmosphere. Additionally, there is a bedroom located on the first floor. On the second floor, you'll find an open landing with built-in storage cabinets and drawers, three bedrooms, and access to a spacious unfinished attic featuring a gas fireplace, ready for completion. The exterior includes multiple flower beds, a plum tree, a cherry blossom tree, cedars, and additional plantings. The tri-level back deck provides views of the surrounding landscape, including Arrowhead Mountain and sunsets. There is a shed with electricity and water, as well as a cottage-style outbuilding with electricity, offering options for storage or hobbies. A garage, carport and multiple driveways are also present on the property. This very well-maintained home has had several updates that includes fully painted exterior and interior, furnace, oil tank, some lighting, some appliances, floor stabilization and so much more. Come see all this home has to offer.
Welcome to your dream homestead in Georgia, Vermont! This bright and sunny farmhouse-style home sits on a 1.4 acre lot, perfectly set up for sustainable living. The property features a charming chicken coop, greenhouse, raised garden beds, vibrant perennial gardens, and a variety of trees ideal for the ultimate homesteader. As a bonus, you’ll find a cozy 16’ x 12’ cabin complete with a small kitchen, loft bed, and pellet stove. Completely rebuilt from the foundation up in 2013, this home blends efficiency with timeless character. Inside, you’re welcomed by an open-concept kitchen and dining area, a spacious living room, and an abundance of natural light through oversized windows. Upstairs, the primary bedroom includes walk-in closets, and two additional bedrooms one featuring custom built-in beds that kids will absolutely love. If you’re looking for a home with personality, purpose, and plenty of room to grow, this one is not to be missed!
This charming ranch-style home in Milton offers easy one-level living on a lovely .97-acre lot. Inside, you'll find two comfortable bedrooms, a full bath, and over 1,200 square feet of living space. A bright year-round sunroom adds even more living space and is the perfect spot to relax or entertain. The updated kitchen features newer concrete countertops, a wine fridge, and a modern tile backsplash. Stay comfortable year-round with a heat pump and mini-split AC, and enjoy the energy savings of a leased solar system already in place. Outside, two detached one-car garages provide extra storage or workspace. Tucked away but conveniently located near Lake Champlain and local amenities, this home is the perfect mix of peaceful retreat and practical living.
© 2025 Northern New England Real Estate Network, Inc. All rights reserved. This information is deemed reliable but not guaranteed. The data relating to real estate for sale on this web site comes in part from the IDX Program of NNEREN. Subject to errors, omissions, prior sale, change or withdrawal without notice.


