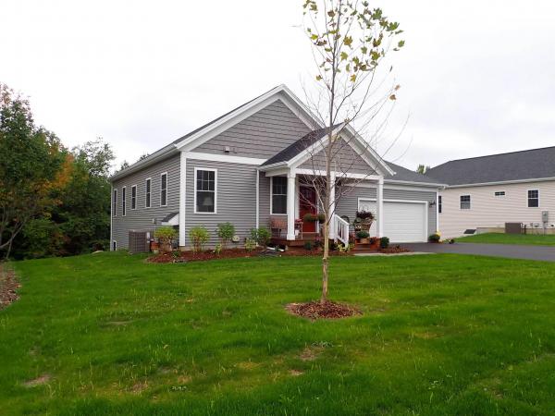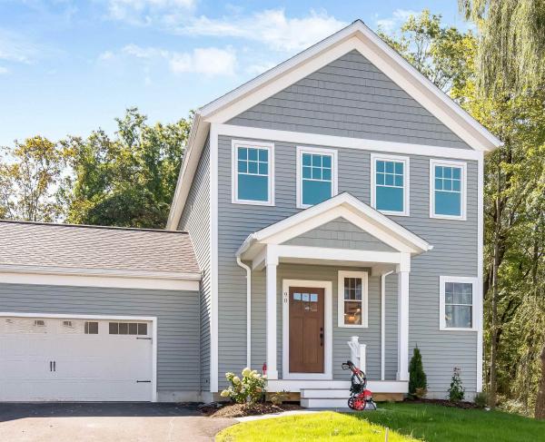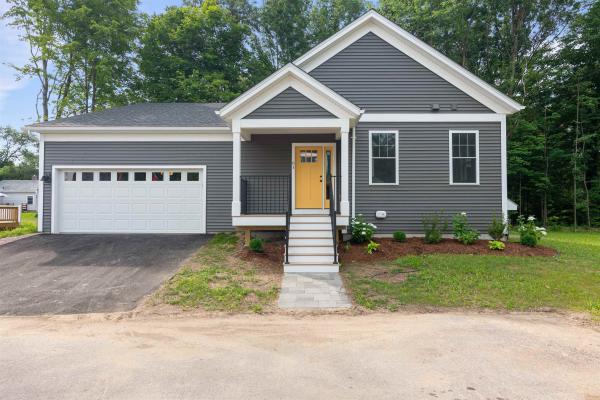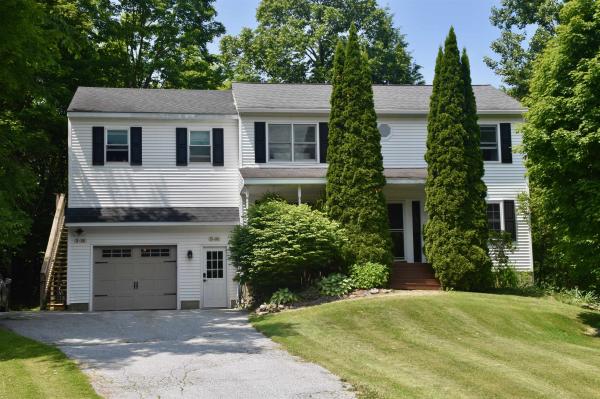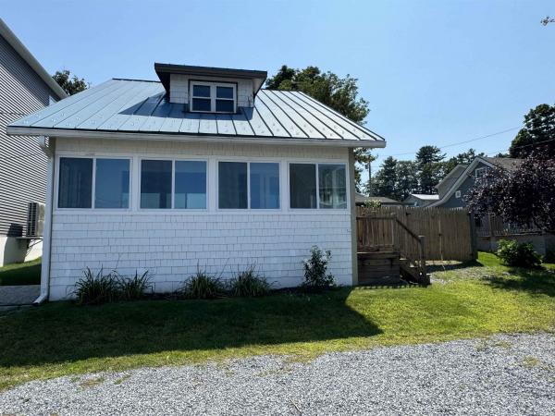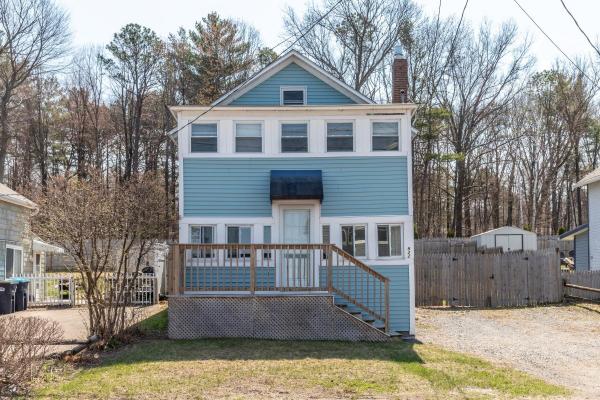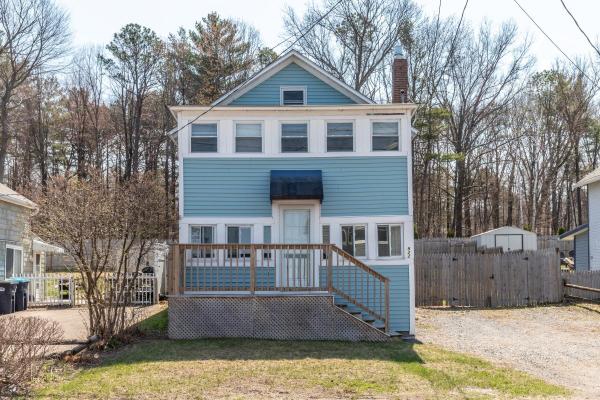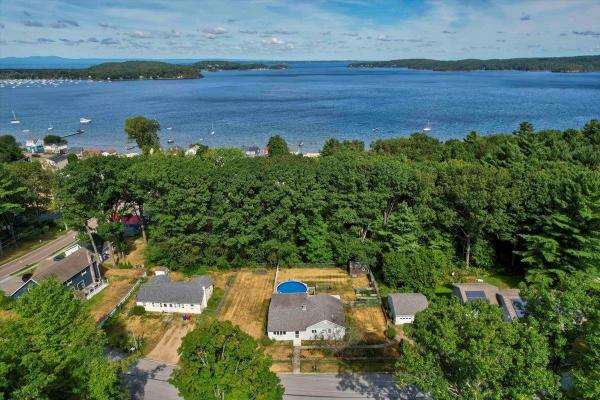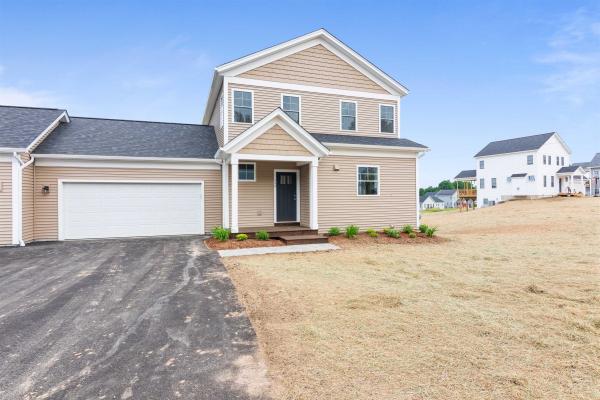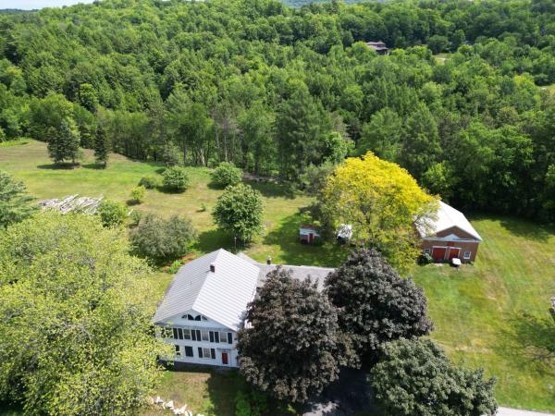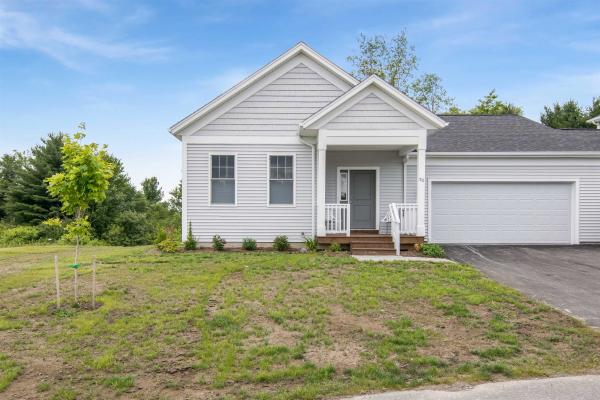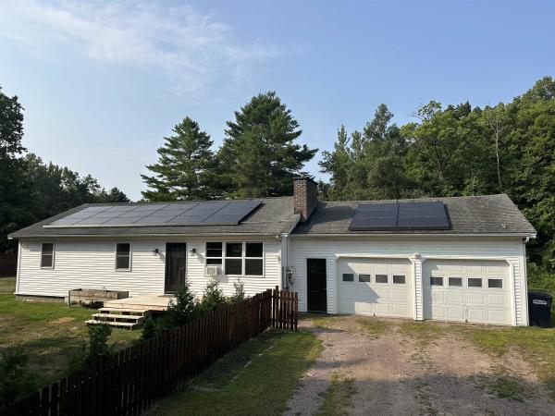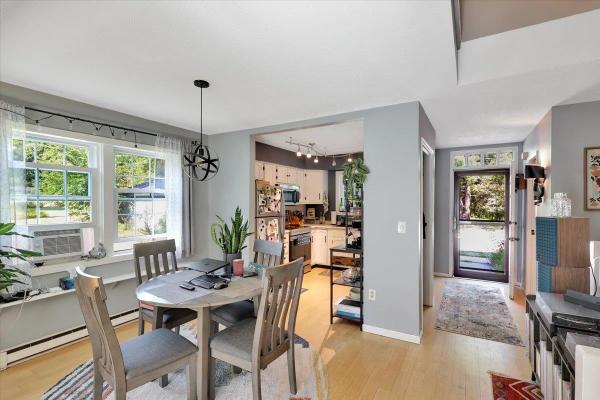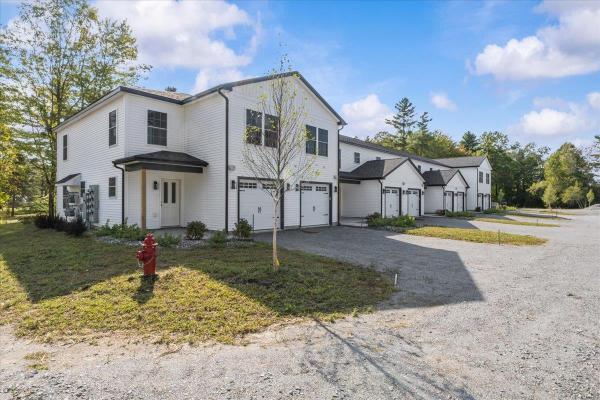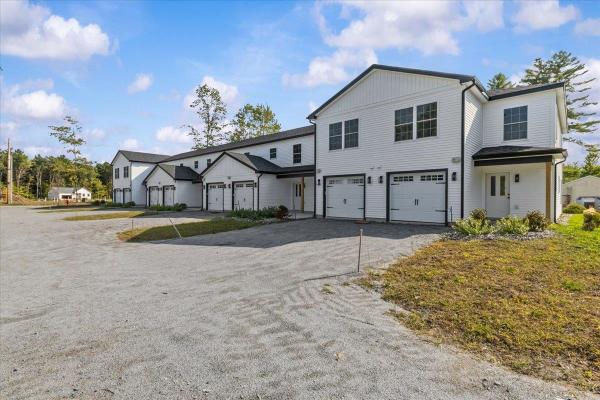Build your dream home in Dogwood Circle, a charming new neighborhood by Sterling Homes in the heart of Milton, Vermont. This thoughtfully planned community features 32 new residences, a mix of single-family and duplex homes with modern layouts and quality finishes. Ideally located just off Route 7,Dogwood Circle offers quick access to shopping, dining, schools, and parks. Residents can walk to the Milton Library or Bombardier Park, and enjoy an easy commute to both Burlington and St. Albans—just 20 minutes away. The featured Welchii Plan is a 2-bedroom, 2-bath townhouse with nearly 1,500 sq ft of living space. Inside, enjoy an open-concept layout with 9’ ceilings, large windows, and natural light throughout. The kitchen includes quartz countertops, stainless appliances, gas range, and a center island. The main level features a spacious living area, 1st floor laundry, half bath, and a mudroom off the attached two-car garage. The full basement with egress offers future finishing potential, including a possible 3rd bedroom. These energy-efficient, HRV system installed, solar-ready homes come with customization options and a two-year Sterling Homes warranty. You'll be guided through the 180-day building process by a dedicated coordinator and receive regular updates via an online portal. Schedule your appointment today and make Dogwood Circle your next home. Photos likeness only- home to be built, other plans are available.
Build your dream home in Dogwood Circle, a charming new neighborhood by Sterling Homes in the heart of Milton, Vermont. This thoughtfully planned community features 32 new residences, a mix of single-family and duplex homes with modern layouts and quality finishes. Ideally located just off Route 7, Dogwood Circle offers quick access to shopping, dining, schools, and parks. Residents can walk to the Milton Library or Bombardier Park, and enjoy an easy commute to both Burlington and St. Albans—just 20 minutes away. The featured Pacific Plan is a 3-bedroom, 2.5-bath single family with nearly 1,800 sq ft of living space. Inside, enjoy an open-concept layout with 9’ ceilings, large windows, and natural light throughout. The kitchen includes quartz countertops, stainless appliances, gas range, and a center island. The main level also features a spacious living area, half bath, and a mudroom off the attached two-car garage. Upstairs, find three bedrooms including a primary suite with walk-in closet and private bath, plus a second-floor laundry room. The full basement with egress offers future finishing potential, including a possible 4th bedroom. These energy-efficient, solar-ready homes come with customization options and a two-year Sterling Homes warranty. You'll be guided through the 180-day building process by a dedicated coordinator and receive regular updates via an online portal. Schedule an appointment today! Photos likeness only- home to be built, other plans are available.
Build your dream home in Dogwood Circle, a charming new neighborhood by Sterling Homes in the heart of Milton, Vermont. This thoughtfully planned community features 32 new residences, a mix of single-family and duplex homes with modern layouts and quality finishes. Ideally located just off Route 7, Dogwood Circle offers quick access to shopping, dining, schools, and parks. Residents can walk to the Milton Library or Bombardier Park, and enjoy an easy commute to both Burlington and St. Albans—just 20 minutes away. The featured Welchii Plan is a 2-bedroom, 2-bath townhouse with nearly 1,500 sq ft of living space. Inside, enjoy an open-concept layout with 9’ ceilings, large windows, and natural light throughout. The kitchen includes quartz countertops, stainless appliances, gas range, and a center island. The main level features a spacious living area, 1st floor laundry, half bath, and a mudroom off the attached two-car garage. The full basement with egress offers future finishing potential, including a possible 3rd bedroom. These energy-efficient, HRV system installed, solar-ready homes come with customization options and a two-year Sterling Homes warranty. You'll be guided through the 180-day building process by a dedicated coordinator and receive regular updates via an online portal. Schedule your appointment today and make Dogwood Circle your next home. Photos likeness only- home to be built, other plans are available.
Welcome home to The Ledges at Petty Brook, a meticulous, desirable & peaceful neighborhood. Pride of ownership is obvious throughout this community and this property is no exception. Upon entering the main home there's a central staircase that's flanked by 2 spacious rooms, both leading to a well appointed kitchen w/ center island, stainless appliances, a double oven, gas cook top & a pantry closet.The dining area opens to a deck that compliments outside dining on pleasant summer nights. Upstairs is the spacious primary suite w/ full bath & walk-in closet. Two add'l bedrooms & another full bath complete the second level. The partially finished basement includes full egress double hung windows, a gas fireplace & laundry room. The backyard incorporates natural elements that create an enchanting backdrop to the home. A thoughtfully designed fire pit enhances the natural outdoor space. A one-bedroom accessory dwelling unit generates extra income or a private space for visiting guests & includes a washer & dryer. The location is incredibly convenient. Only a 1/2 mile to I-89, just minutes to beaches & nature trails at Niquette Bay & Sandbar State Parks, So Hero restaurants, snack bars, brewery, orchards & biking along the Island line Trail. 20 minutes to downtown Burlington & St Albans.
Enter into this charming home via the large heated porch. Shared private beach access is right across the street! The house was built in 1950 and has had many updates over the years. The main level has a large living/dining area, kitchen with island, 1/2 bath and laundry. The second floor has two bedrooms, one with a walk-in closet and another room that can be used as guest space or an office. Central air conditioning. Plenty of parking is available in front of the house, which is a good thing, because guests will surely want to spend time here! Relax on the back deck that is connected to a workshop with power and water. 21 single family homes within a condominium association wherein each property has an exclusive use area surrounding each house and includes an agreement for shared beach access.
Updates over the years and a lot of original character make this home especially inviting. The living area on the main floor has walls of windows on three sides and an open concept floor plan that leads to the family room, dining area, and kitchen. A mudroom adjacent to the kitchen opens to the fully fenced backyard, with space for gardens or lawn games. Also on the main floor are a decorative fireplace, full bath, and laundry room. Upstairs are 3 bedrooms and a ¾ bath. One bedroom has a fun loft space, the other two bedrooms have vaulted ceilings and views of Lake Champlain. The main living area and bedrooms all have hardwood flooring. Easy access, plenty of parking, some views, and shared beach access across the street make this home extra special. 21 single family homes within a condominium association wherein each property has an exclusive use area surrounding each house and includes an agreement for shared beach access.
Updates over the years and a lot of original character make this home especially inviting. The living area on the main floor has walls of windows on three sides and an open concept floor plan that leads to the family room, dining area, and kitchen. A mudroom adjacent to the kitchen opens to the fully fenced backyard, with space for gardens or lawn games. Also on the main floor are a decorative fireplace, full bath, and laundry room. Upstairs are 3 bedrooms and a ¾ bath. One bedroom has a fun loft space, the other two bedrooms have vaulted ceilings and views of Lake Champlain. The main living area and bedrooms all have hardwood flooring. Easy access, plenty of parking, some views, and shared beach access across the street make this home extra special. 21 single family homes within a condominium association wherein each property has an exclusive use area surrounding each house and includes an agreement for shared beach access.
Don’t miss out on this beautifully maintained 3-bedroom, 2-bath ranch in move-in condition! The bright, spacious kitchen features a breakfast bar, generous counter space, plenty of cabinets, opening seamlessly to the family room and den. Perfect for entertaining, the formal dining and living rooms offer a welcoming bay window, while the 3-season porch provides easy access to both the living and family rooms. Step outside to enjoy the deck, above-ground pool, and tree-lined privacy. The main level offers three sun-filled bedrooms with ample closet space and an updated full bath. The finished lower level boasts a versatile rec room with woodstove, second full bath with jetted tub, and abundant storage. A detached 2-car garage and beautifully landscaped yard with flowers,raised beds, stone walls and walkways complete the package. Located just minutes from Malletts Bay, Lake Champlain, Bayside Park, the new rec center, trails, bike path, and schools, with convenient access to I-89, Burlington, and UVM Medical Center.
Build your dream home in Dogwood Circle, a charming new neighborhood by Sterling Homes in the heart of Milton, Vermont. This thoughtfully planned community features 32 new residences, a mix of single-family and duplex homes with modern layouts and quality finishes. Ideally located just off Route 7,Dogwood Circle offers quick access to shopping, dining, schools, and parks. Residents can walk to the Milton Library or Bombardier Park, and enjoy an easy commute to both Burlington and St. Albans—just 20 minutes away. The featured Gray Plan is a 3-bedroom, 2.5-bath townhouse with nearly 1,600 sq ft of living space. Inside, enjoy an open-concept layout with 9’ ceilings, large windows, and natural light throughout. The kitchen includes quartz countertops, stainless appliances, gas range, and a center island. The main level also features a spacious living area, half bath, and a mudroom off the attached two-car garage. Upstairs, find three bedrooms including a primary suite with private bath. The full basement with egress offers future finishing potential, including a possible 4th bedroom. These energy-efficient, solar-ready homes come with customization options and a two-year Sterling Homes warranty. You'll be guided through the 180-day building process by a dedicated coordinator and receive regular updates via an online portal. Schedule your appointment today and make Dogwood Circle your next home. Photos are likeness only- home to be built.
Lovingly cared for grand Victorian farmhouse on 16 acres in Colchester! 4 bedrooms, 2 baths and over 3100 sq ft! Unfinished attic ready for your expansion. So many spaces to explore you have to see it for yourself. Large kitchen with island perfect for entertaining. Brick hearth with gas fireplace for those cozy VT nights. Wrap around screen porch to enjoy all summer. Large windows, amazing woodwork and wide pine floors throughout. Brick 4 Stall horse barn with extra storage. Enjoy the river featuring special waterfall and pump station for watering your garden or washing cars. Fig, pear and apple trees to enjoy. You can leave the property unposted, or the land is permitted to be posted as well. Amazing location, convenient to everything! Premium agricultural soil.
Build your dream home in Dogwood Circle, a charming new neighborhood by Sterling Homes in the heart of Milton, Vermont. This thoughtfully planned community features 32 new residences, a mix of single-family and duplex homes with modern layouts and quality finishes. Ideally located just off Route 7, Dogwood Circle offers quick access to shopping, dining, schools, and parks. Residents can walk to the Milton Library or Bombardier Park, and enjoy an easy commute to both Burlington and St. Albans—just 20 minutes away. The featured Kousa Plan is a 2-bedroom, 2-bath one level townhouse with nearly 1,400 sq ft of living space. Inside, enjoy an open-concept layout with 9’ ceilings, large windows, and natural light throughout. The kitchen includes quartz countertops, stainless appliances, gas range, and a center island. This single level home also features a spacious living area and a mudroom off the attached two-car garage. The full basement with egress offers future finishing potential, including a possible 3rd bedroom. These energy-efficient, solar-ready homes come with customization options and a two-year Sterling Homes warranty. You'll be guided through the 180-day building process by a dedicated coordinator and receive regular updates via an online portal. Schedule your appointment today and make Dogwood Circle your next home. Photos likeness only- home to be built, other plans are available.
Charming Sunny Ranch in the Heart of Malletts Bay! Move right into this bright and beautifully maintained ranch-style home! Nestled in a quiet neighborhood just minutes from Burlington and Lake Champlain, you’ll enjoy the perfect balance of convenience and natural beauty. The home has had substantially upgrades, new heating system, upgraded electrical, solar added, septic system installed in 2012 and a Large Kitchen with Dekton countertops. Love the outdoors? The large, sun-soaked yard is perfect for gardening, entertaining, or simply relaxing in your own private oasis And it's mostly fenced in. Just a stone’s throw from beaches, marinas, bike paths, and scenic town parks, this location is ideal for anyone who loves the lake life. Don’t miss this hidden gem in desirable Malletts Bay—schedule your showing today!
Welcome to this spacious & heavily updated end-unit townhome nestled in the heart of Colchester Village! This 2-bedroom, 1.5-bath home offers the perfect blend of comfort, functionality & location, & has been thoroughly upgraded in recent years both cosmetically as well as the most recent project of brand new windows & doors for improved energy efficiency. Step inside to discover an inviting open layout, gleaming w/ natural light from the plethora of windows the end unit features. As you progress into the space, the sunken living room exudes cozy character w/ a gas fireplace & custom built-in bookshelves, ideal for relaxing or entertaining guests. The updated kitchen is a true highlight w/ granite countertops, stainless steel appliances & ample cabinet space. A sliding glass door opens to a large, private back deck w/ privacy fence — perfect for summer BBQs, morning coffee, or simply unwinding. Upstairs, you’ll find 2 generously sized bedrooms w/ ceiling fans & large closets. The full bath has been upgraded w/ a granite-topped vanity & tiled shower for a spa-like feel. The lower level extends your living space w/ a partially finished bonus area, plus a separate laundry & workshop/storage area. Enjoy additional storage in your dedicated carport & take advantage of the beautifully landscaped grounds w/ walking paths, flowering trees & perennials. Located in a quiet, well-maintained neighborhood just minutes from Heritage Park, schools, Essex, I-89, & Lake Champlain. A true gem!
Welcome to 7 Willys Lane, a stunning brand-new end unit in a boutique community of just eight homes. This 3 bedroom, 2.5 bath condo has been thoughtfully designed with bright, modern living spaces and stylish finishes throughout. The heart of the home is the gorgeous eat-in kitchen featuring sleek quartz counters, crisp white cabinetry, and plenty of room to gather. Durable vinyl plank flooring flows across the first level, while upstairs you’ll find plush carpeting and a spacious primary suite complete with a private bath. Natural light fills every room, creating a warm and inviting atmosphere. Enjoy the convenience of a one-car garage roughed in for an EV charging system, plus a private patio perfect for relaxing or entertaining. With its energy-efficient construction, low-maintenance design, and walkable location close to shopping, dining, and parks, this home combines style and practicality in one unbeatable package. Opportunities to own in this limited development are rare—don’t miss your chance to make it yours!
End Unit Alert! Welcome to Unit #108 Willys Lane— a stunning 3-bedroom, 2.5-bath townhouse in this boutique new construction community! With the privacy of an end unit, extra natural light pours in, making the spacious two-level design feel even more open and inviting. Step inside to a bright, modern kitchen with stainless steel appliances, sleek countertops, and rich cabinetry that flows seamlessly into the dining and living areas. From there, step right out to your private patio — perfect for relaxing, entertaining, or enjoying your morning coffee. Upstairs, the primary suite is a dream with its own full bath and generous closet space, while two additional bedrooms and a second full bath provide plenty of room for family, guests, or a home office. This energy-efficient home comes fully equipped with a washer & dryer, an attached garage roughed in for EV charging, and stylish finishes throughout — all designed for comfort and convenience. Add in the unbeatable location close to shopping, dining, and parks, and Unit #108 delivers the total package: style, function, and everyday ease. Don’t miss the chance to claim this end unit gem!
© 2025 Northern New England Real Estate Network, Inc. All rights reserved. This information is deemed reliable but not guaranteed. The data relating to real estate for sale on this web site comes in part from the IDX Program of NNEREN. Subject to errors, omissions, prior sale, change or withdrawal without notice.


