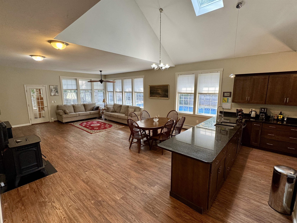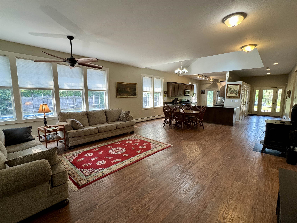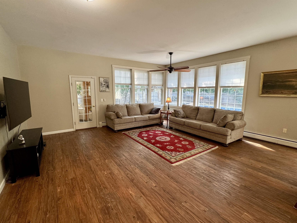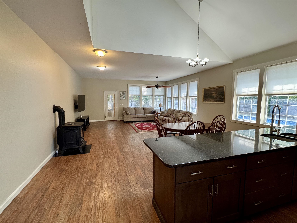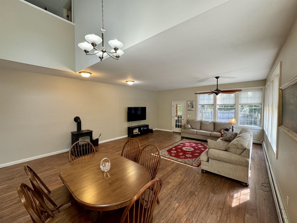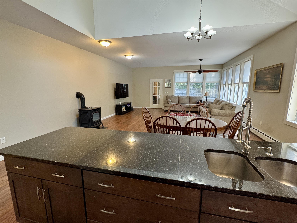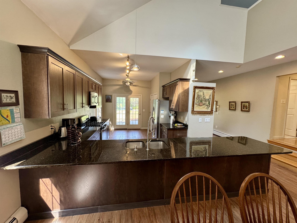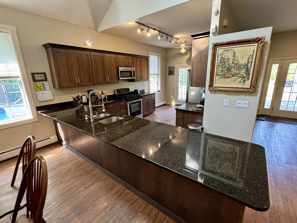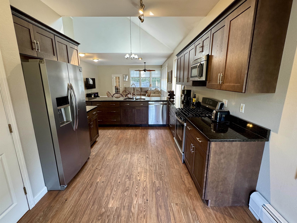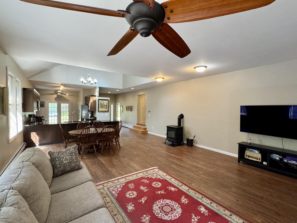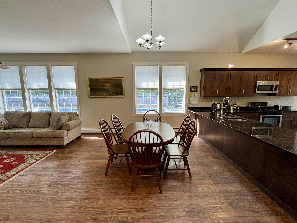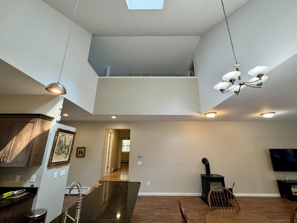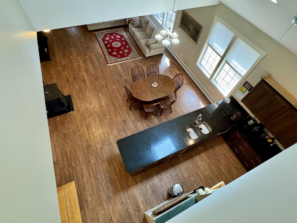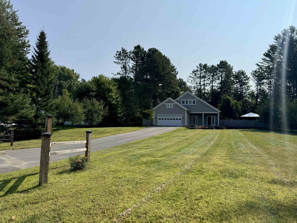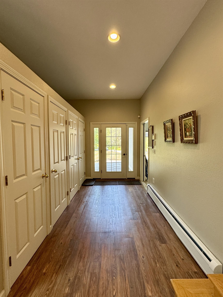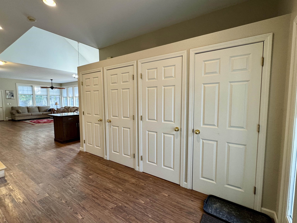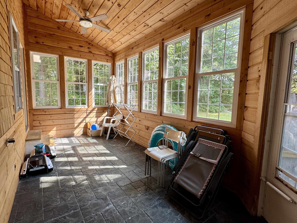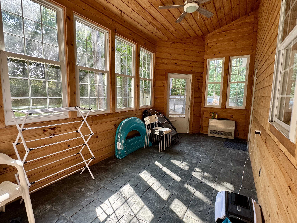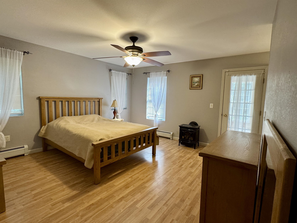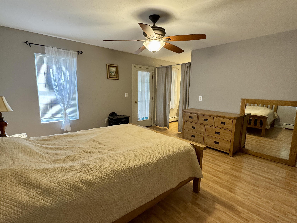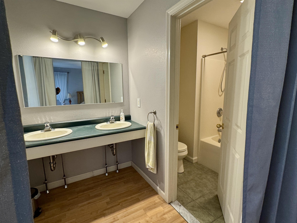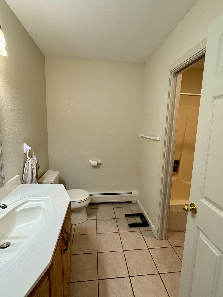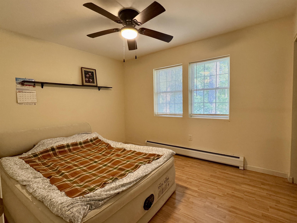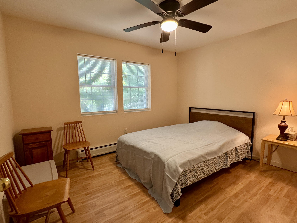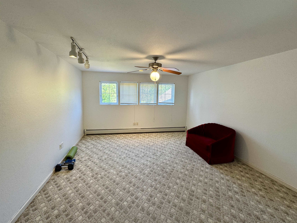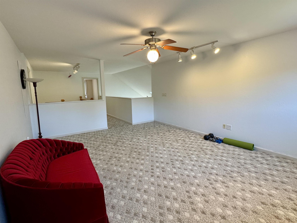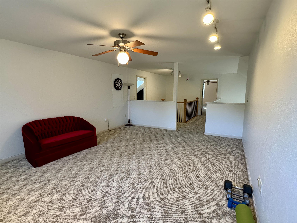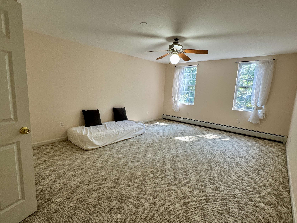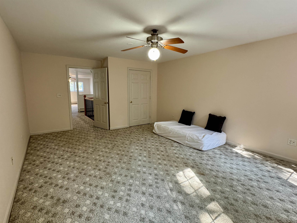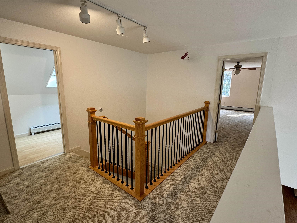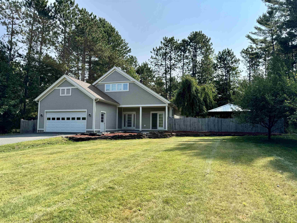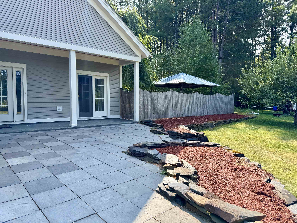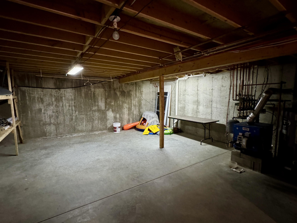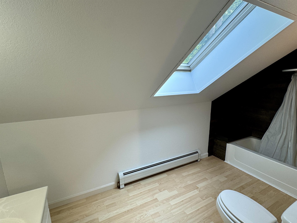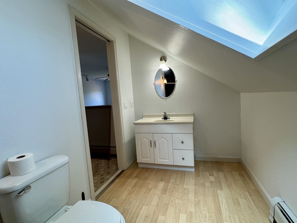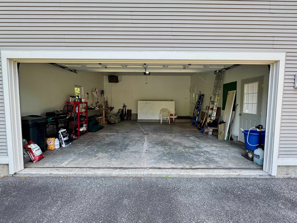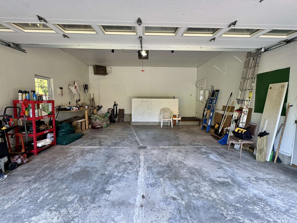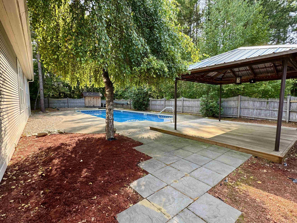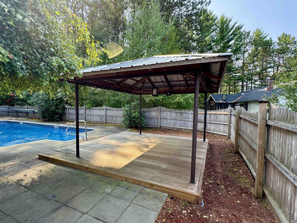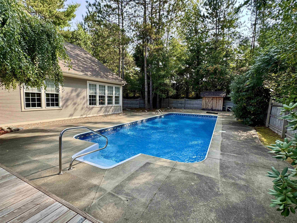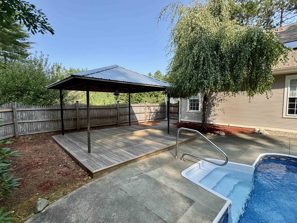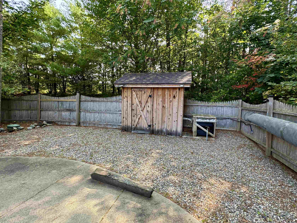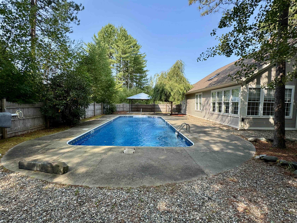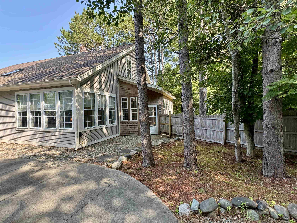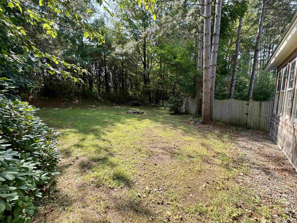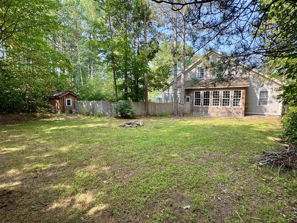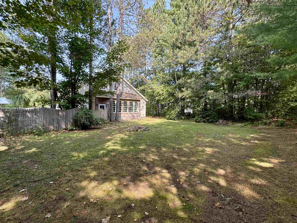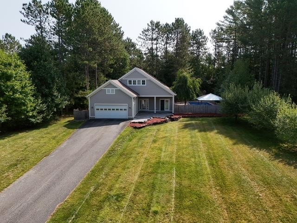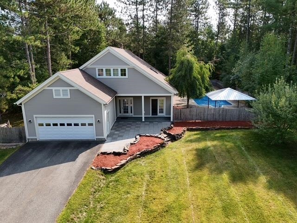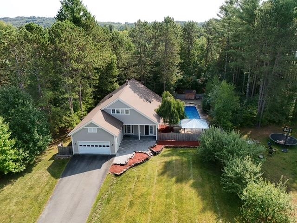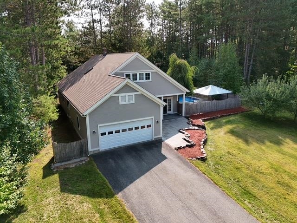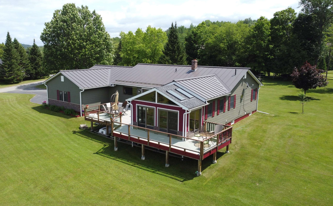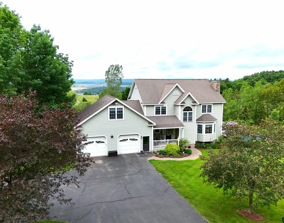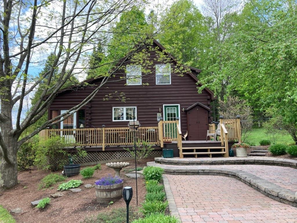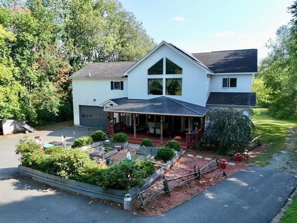1 of 57
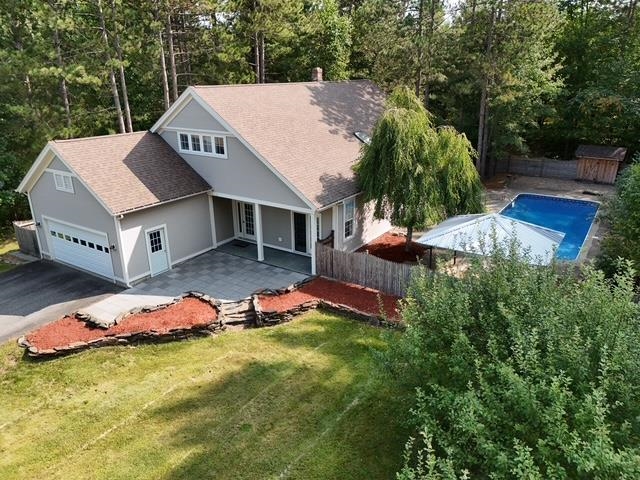
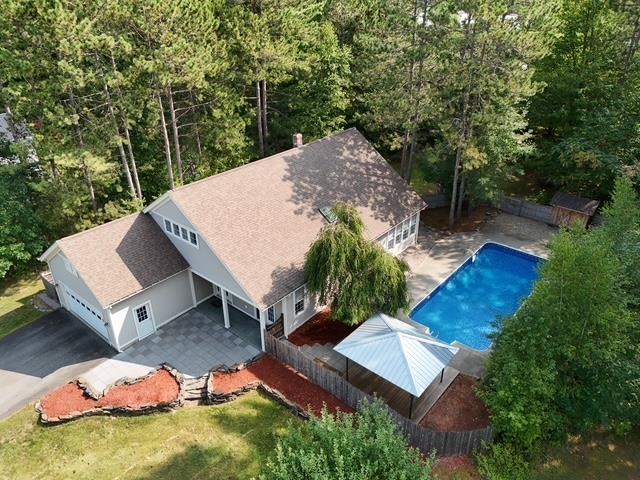
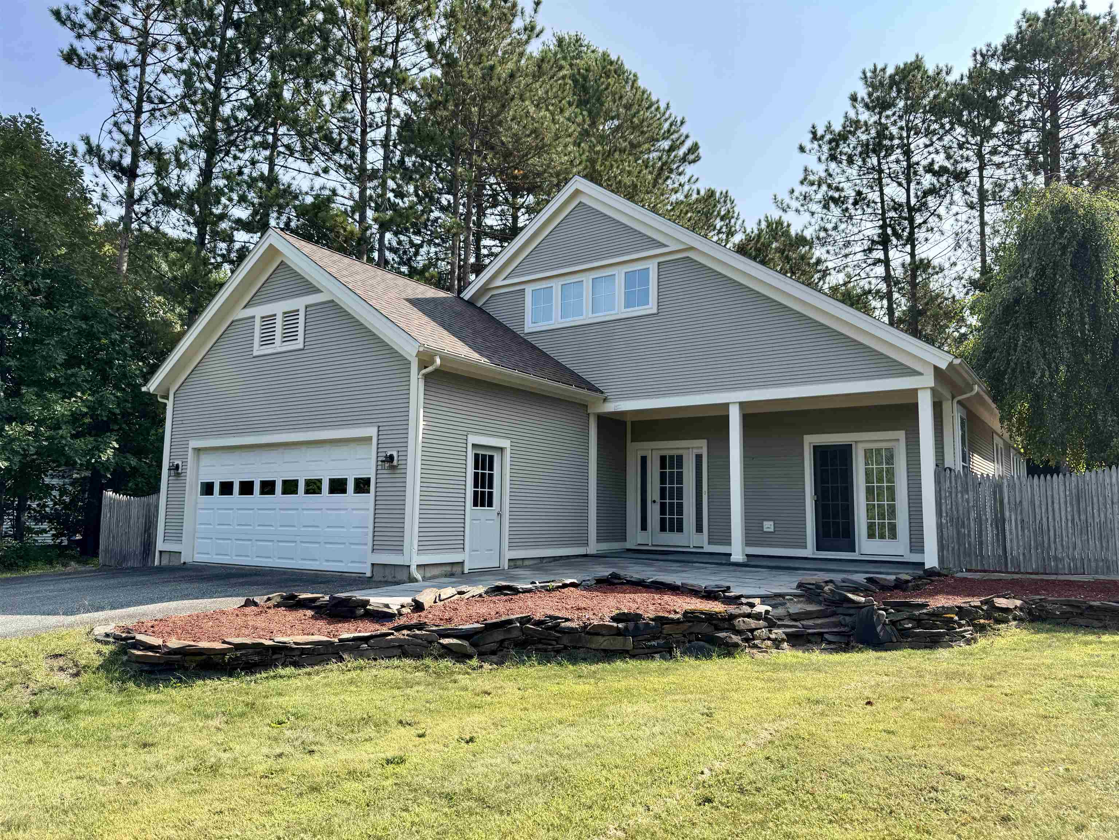
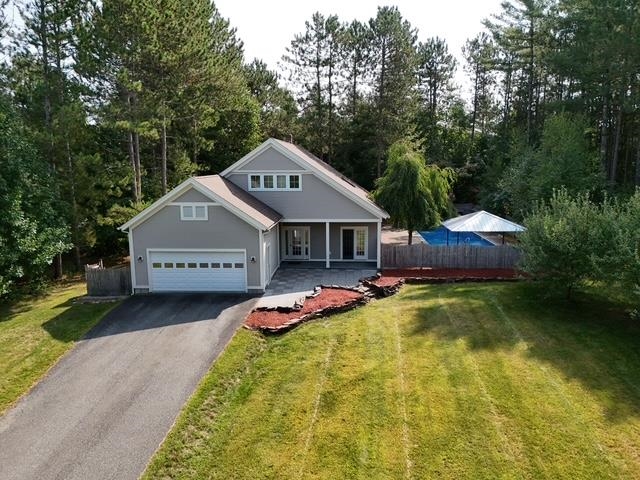
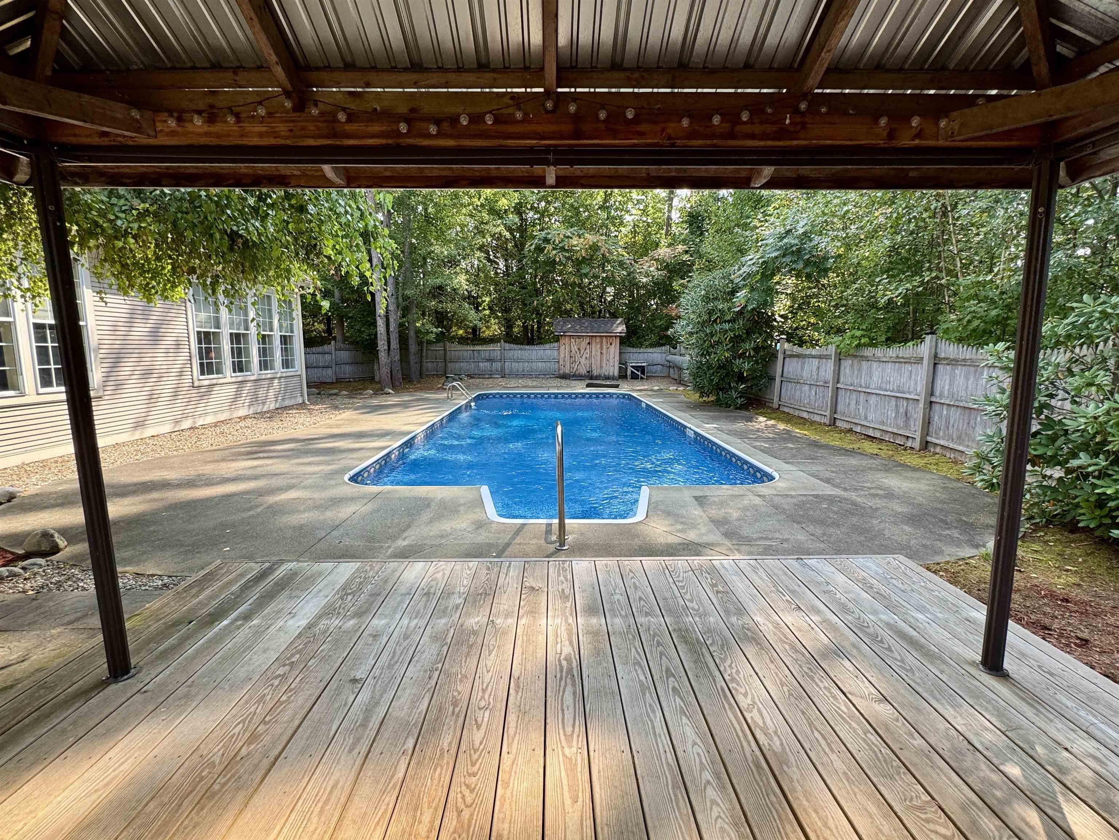
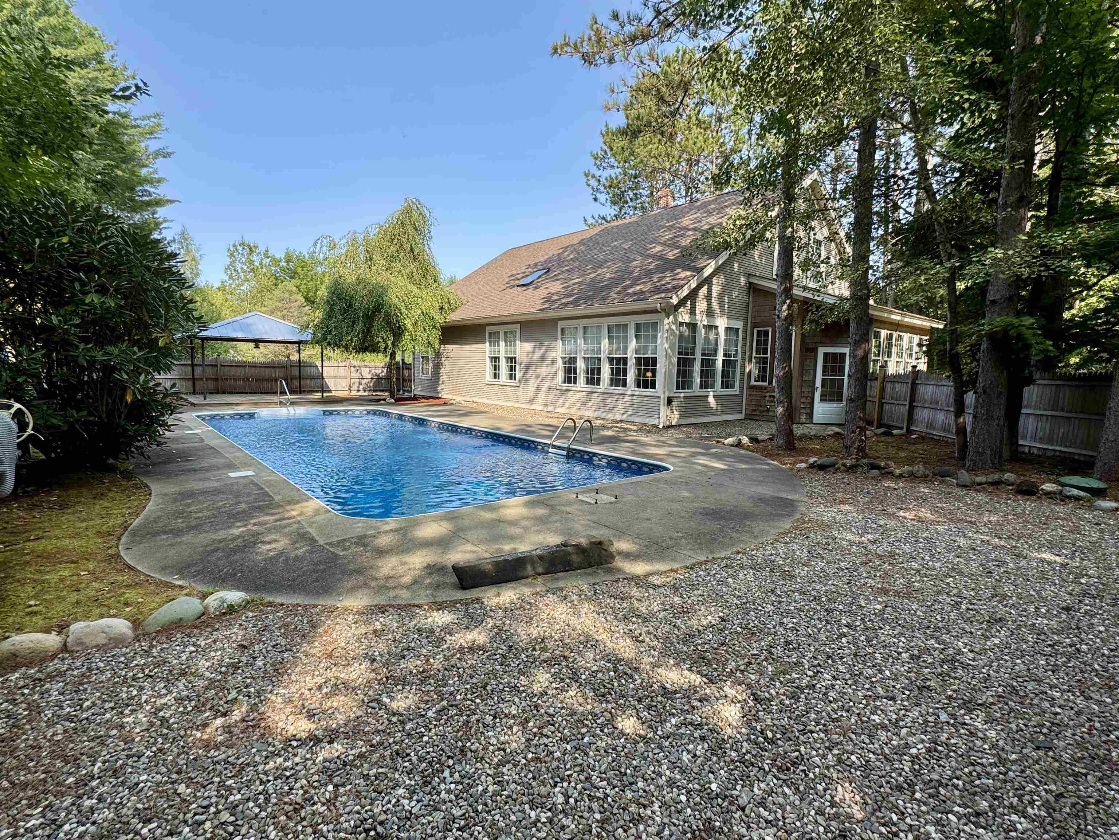
General Property Information
- Property Status:
- Active
- Price:
- $525, 000
- Assessed:
- $0
- Assessed Year:
- County:
- VT-Orleans
- Acres:
- 0.59
- Property Type:
- Single Family
- Year Built:
- 2000
- Agency/Brokerage:
- Craig Crawford
Jim Campbell Real Estate - Bedrooms:
- 5
- Total Baths:
- 3
- Sq. Ft. (Total):
- 2844
- Tax Year:
- Taxes:
- $9, 367
- Association Fees:
Meticulously maintained, custom built contemporary situated in one of Newports most sought after Neighborhoods. This 5 bedroom, 3 bathroom homes sits on a spacious .59 acre lot and offers access to 1200' of sandy beach on Lake Memphremagog. Entering to the first floor of living space you are greeted by a gracious entry/mudroom with tons of closet space which continues to the large open floor plan ideal for entertaining, featuring a custom kitchen with granite counters, pecan cabinets and stainless appliances. A living area with large windows for tons of natural light, Harman pellet stove, a dining area and access to the back sun room. In addition there is a full bathroom and 3 bedrooms, which includes the primary en-suite with double vanity and private head. Finishing off the living area is a second story with 2 large bedrooms and an additional full bathroom! Making our way to the outside of the property you are greeted by your own personal oasis featuring a 40'x16' in ground pool w/ new liner, pump and heater, gazebo area, and tons of potential to update landscaping and more! New shingled roof, large fenced in backyard and an ideal spot for pets, children or gardening alike. Take advantage of all this beautiful property has to offer today.
Interior Features
- # Of Stories:
- 1.5
- Sq. Ft. (Total):
- 2844
- Sq. Ft. (Above Ground):
- 2844
- Sq. Ft. (Below Ground):
- 0
- Sq. Ft. Unfinished:
- 924
- Rooms:
- 10
- Bedrooms:
- 5
- Baths:
- 3
- Interior Desc:
- Appliances Included:
- Flooring:
- Heating Cooling Fuel:
- Water Heater:
- Basement Desc:
- Storage Space, Unfinished
Exterior Features
- Style of Residence:
- Contemporary
- House Color:
- Beige
- Time Share:
- No
- Resort:
- Exterior Desc:
- Exterior Details:
- Amenities/Services:
- Land Desc.:
- Lake Access, Lakes, Level, Near Paths, Neighborhood, Near Hospital, Near School(s)
- Suitable Land Usage:
- Roof Desc.:
- Architectural Shingle
- Driveway Desc.:
- Paved
- Foundation Desc.:
- Axle, Concrete
- Sewer Desc.:
- Public
- Garage/Parking:
- Yes
- Garage Spaces:
- 1
- Road Frontage:
- 104
Other Information
- List Date:
- 2025-09-12
- Last Updated:


