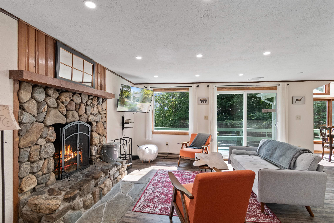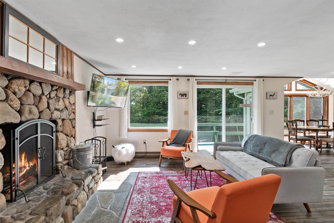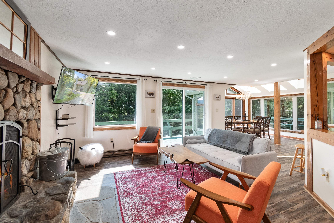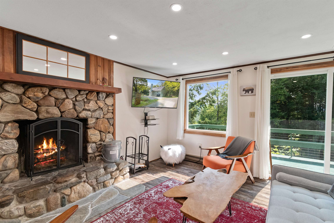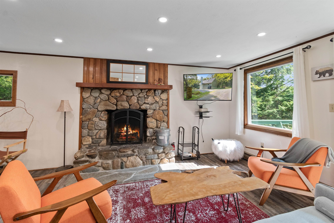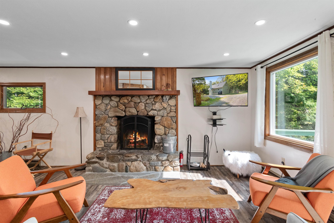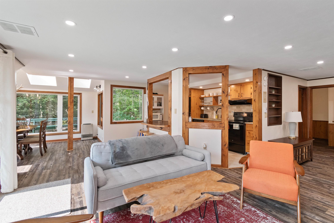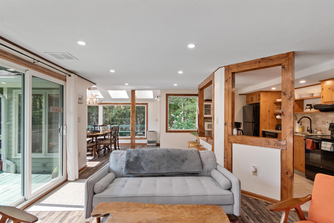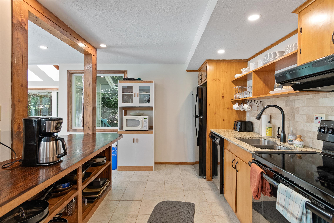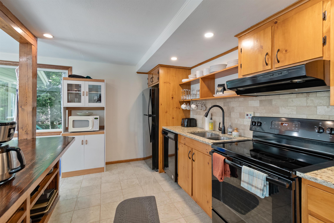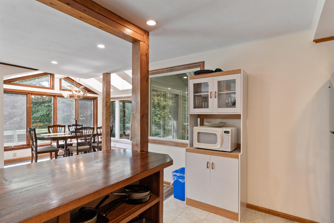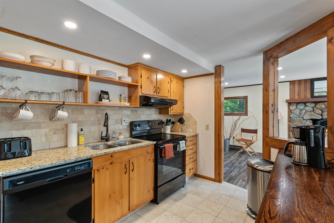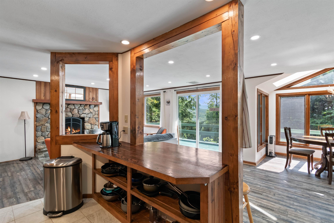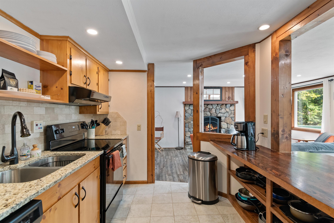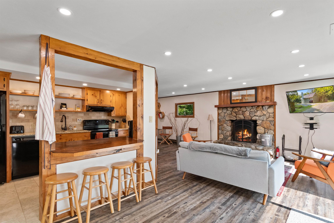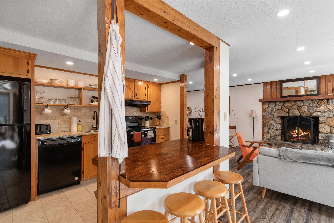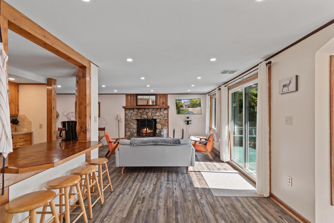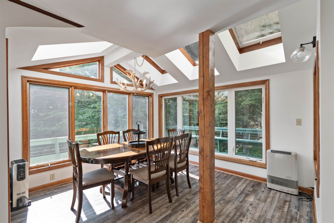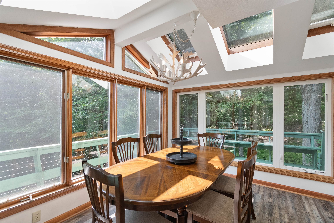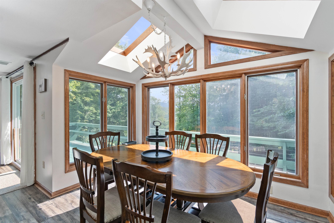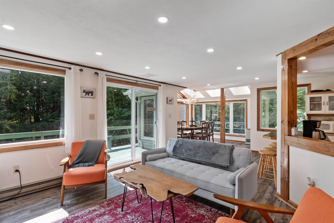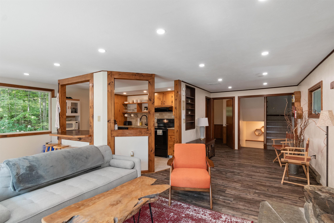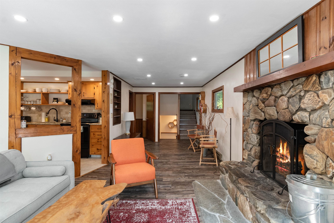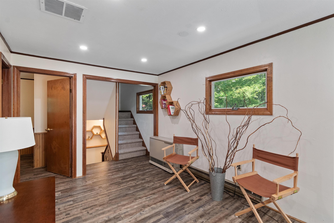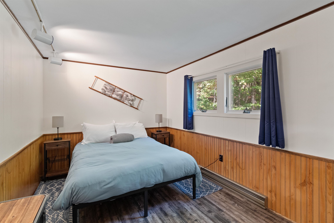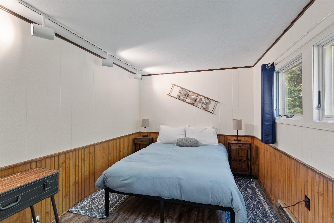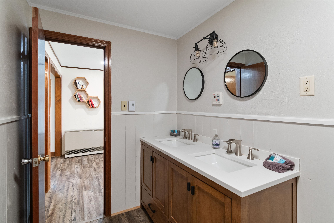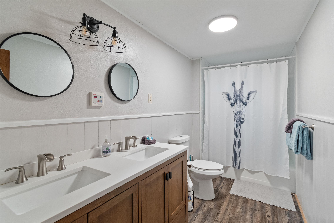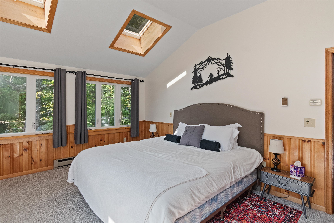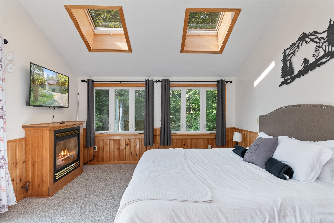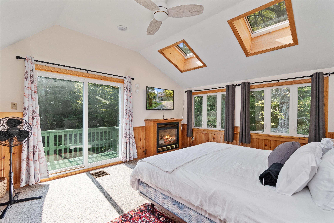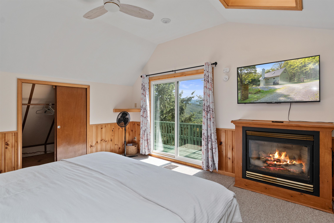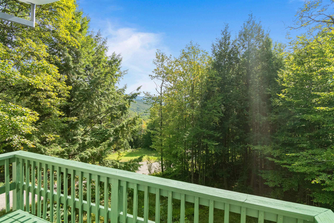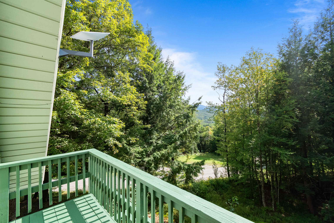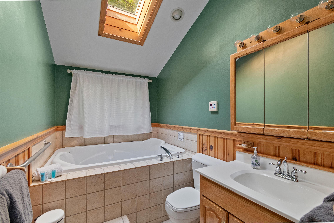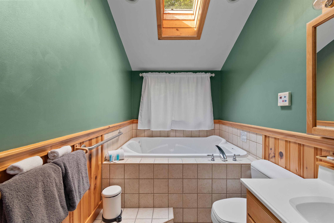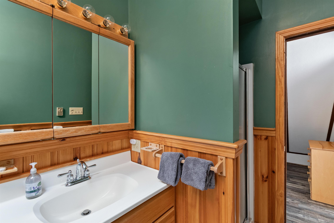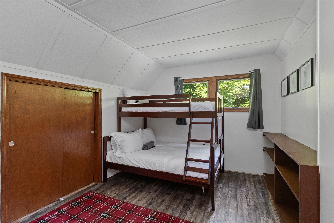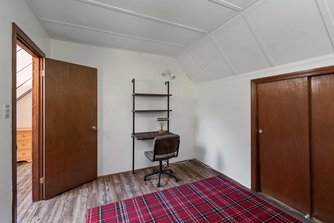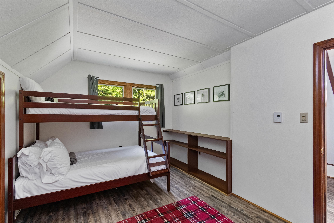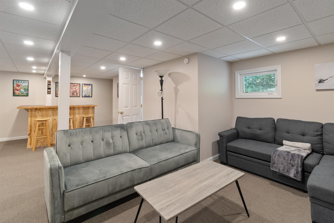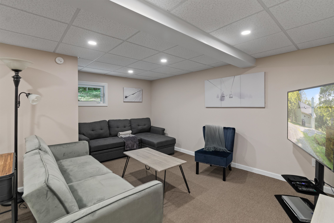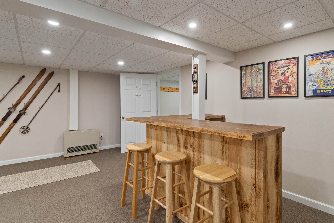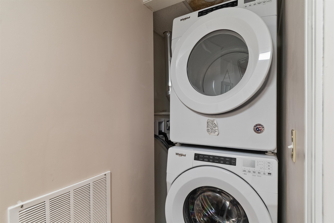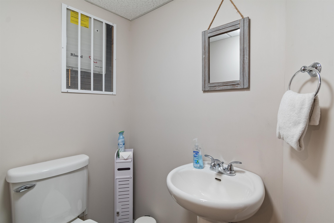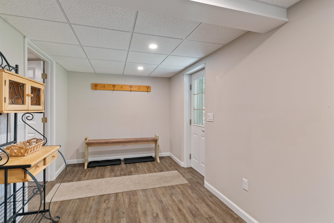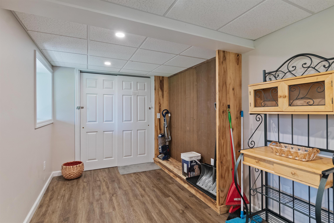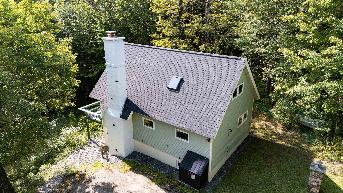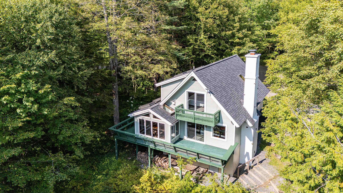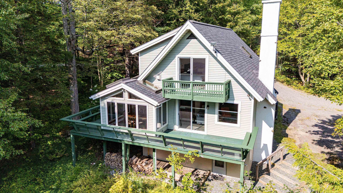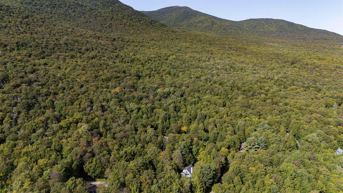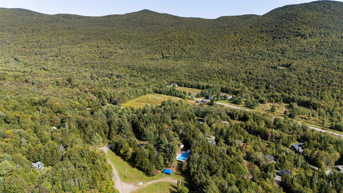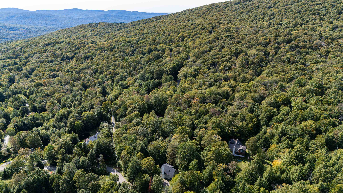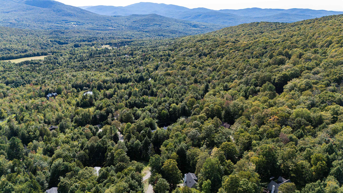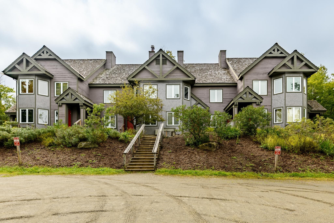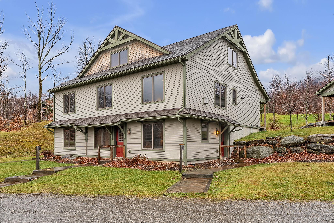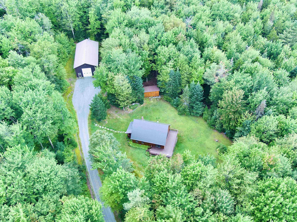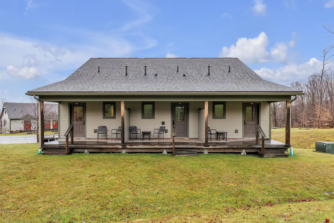1 of 60
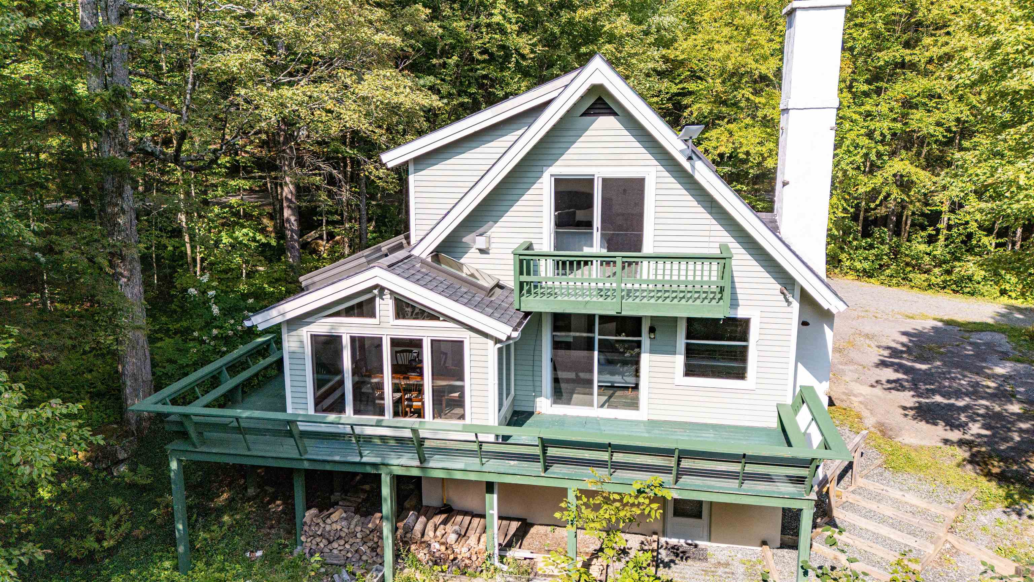
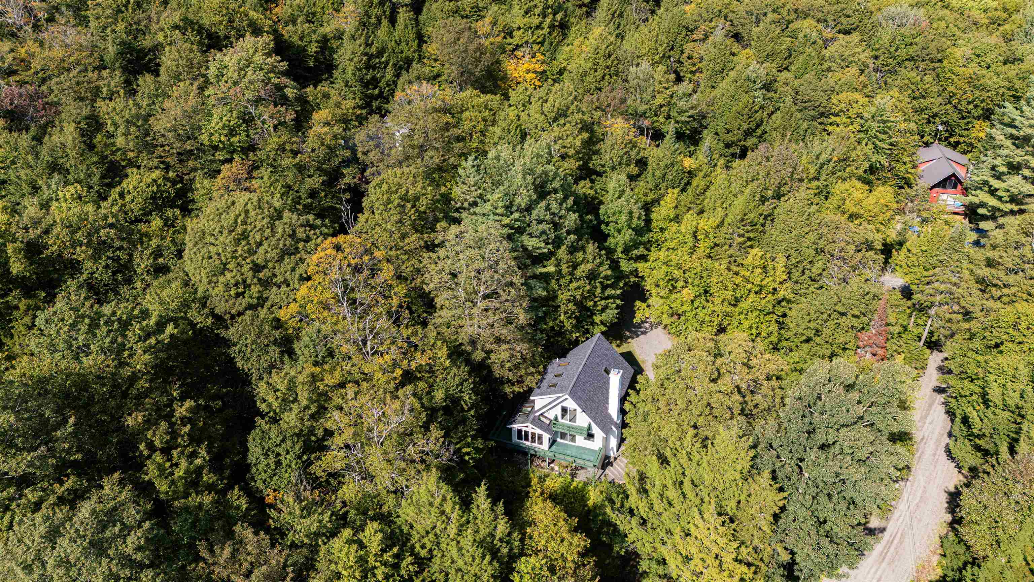
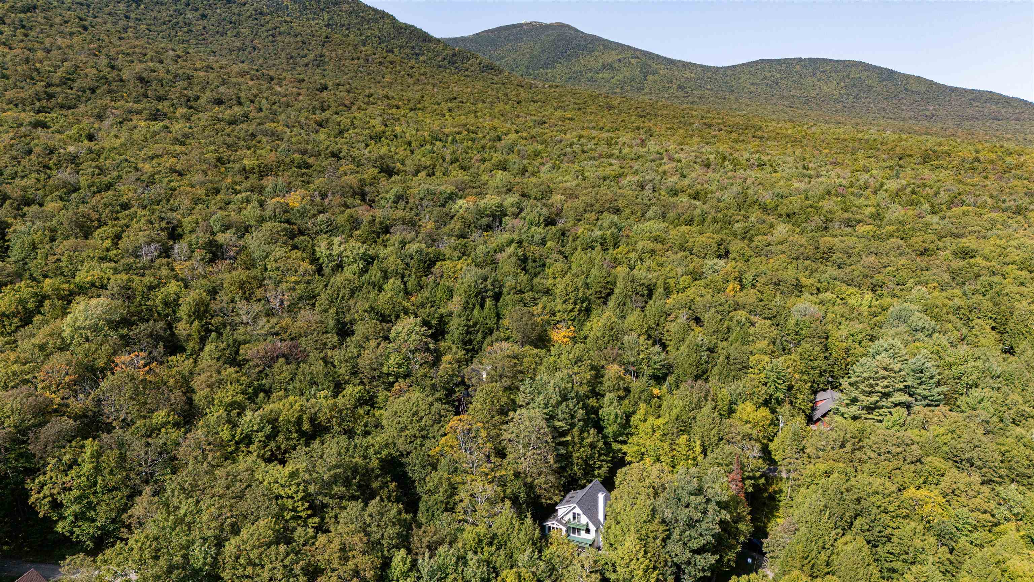
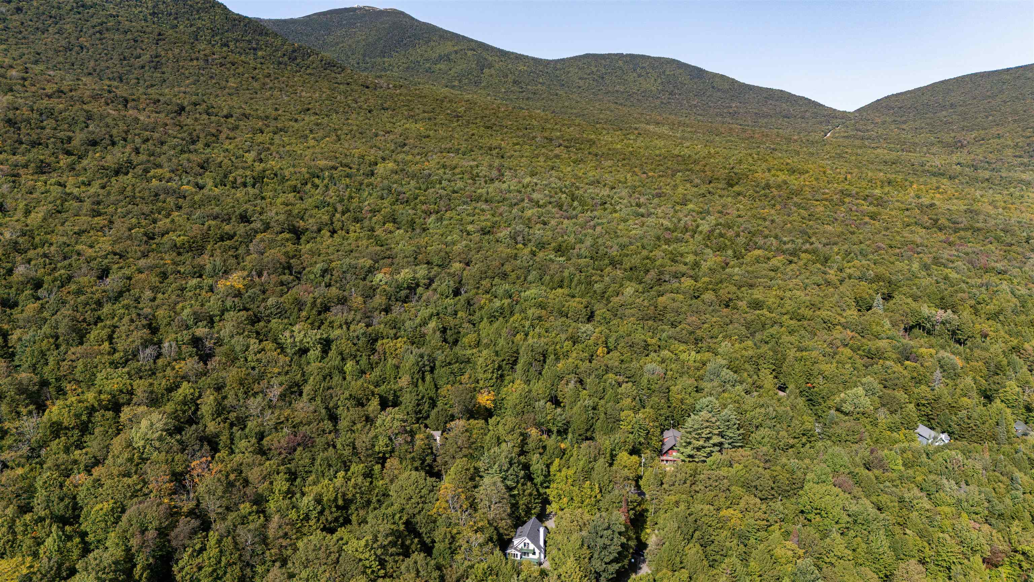
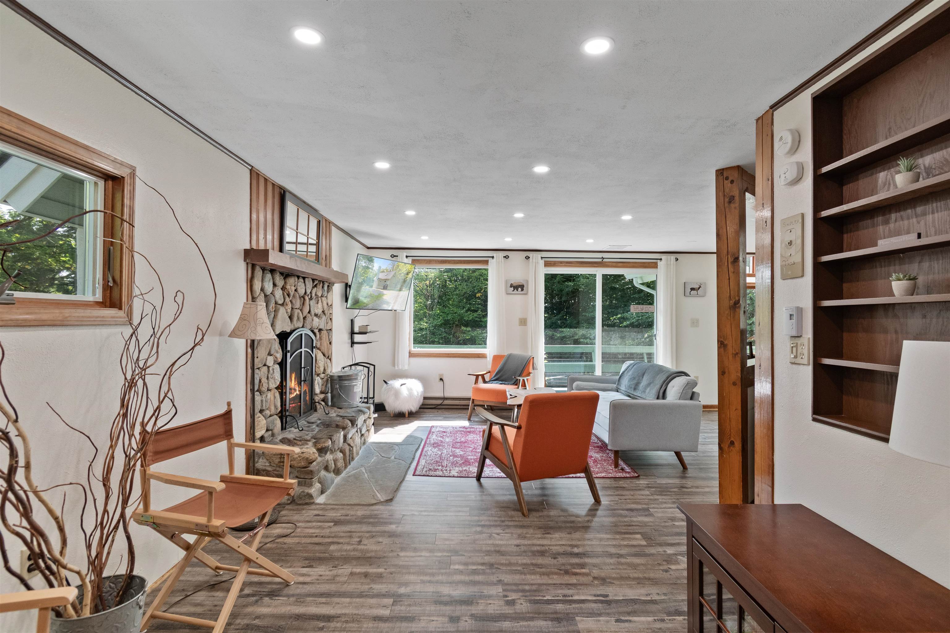
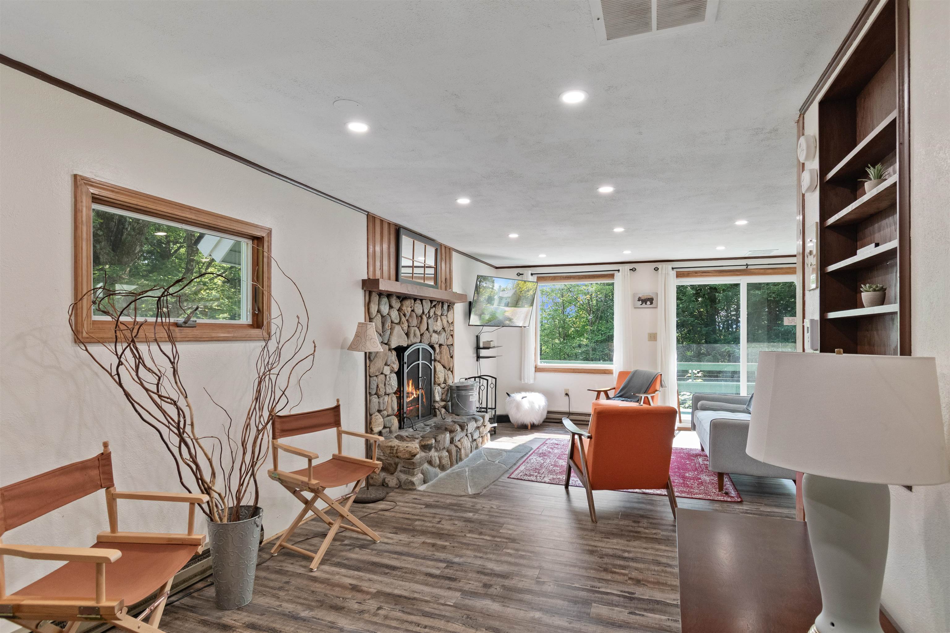
General Property Information
- Property Status:
- Active
- Price:
- $499, 000
- Unit Number
- 27
- Assessed:
- $0
- Assessed Year:
- County:
- VT-Orleans
- Acres:
- 0.50
- Property Type:
- Single Family
- Year Built:
- 1967
- Agency/Brokerage:
- Tamithy Howrigan
RE/MAX North Professionals - Bedrooms:
- 3
- Total Baths:
- 3
- Sq. Ft. (Total):
- 2098
- Tax Year:
- 2025
- Taxes:
- $4, 802
- Association Fees:
This inviting mountain retreat offers three levels of thoughtfully designed living space. The finished walk-out lower level features a spacious mudroom, an open family room complete with a custom-built bar, and a convenient half bath. On the main floor, enjoy an open-concept layout with a cozy wood-burning fireplace set in a stone hearth, a bright dining area, a sunroom, and a fully renovated kitchen. Also on this level: a bedroom and a full bath for added convenience. Step out onto the back deck to take in peaceful wooded views and distant mountain scenery. Upstairs, the primary bedroom features skylights, a gas fireplace, and a private balcony. The second floor also includes a third bedroom and a full bathroom with a Jacuzzi tub and separate shower. Located in the sought-after Alpine Haven community, you’ll have access to shared amenities like a swimming pool, tennis courts, and scenic trails. Just a quick 5-minute drive to Jay Peak Resort. Whether you're looking for a serene vacation home or a year-round escape, this chalet is a must-see!
Interior Features
- # Of Stories:
- 1.5
- Sq. Ft. (Total):
- 2098
- Sq. Ft. (Above Ground):
- 1562
- Sq. Ft. (Below Ground):
- 536
- Sq. Ft. Unfinished:
- 269
- Rooms:
- 6
- Bedrooms:
- 3
- Baths:
- 3
- Interior Desc:
- Appliances Included:
- Flooring:
- Heating Cooling Fuel:
- Water Heater:
- Basement Desc:
- Finished
Exterior Features
- Style of Residence:
- Chalet
- House Color:
- Green
- Time Share:
- No
- Resort:
- Exterior Desc:
- Exterior Details:
- Amenities/Services:
- Land Desc.:
- Country Setting, Near Skiing
- Suitable Land Usage:
- Roof Desc.:
- Shingle
- Driveway Desc.:
- Gravel
- Foundation Desc.:
- Concrete
- Sewer Desc.:
- Community
- Garage/Parking:
- No
- Garage Spaces:
- 0
- Road Frontage:
- 0
Other Information
- List Date:
- 2025-09-11
- Last Updated:


