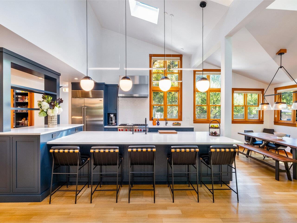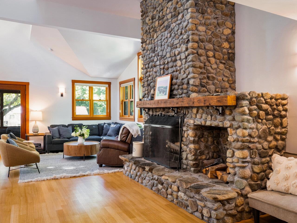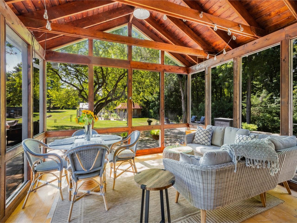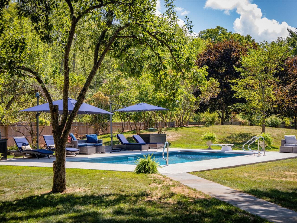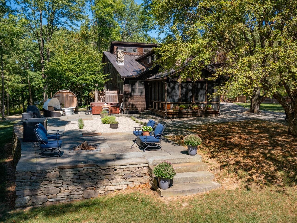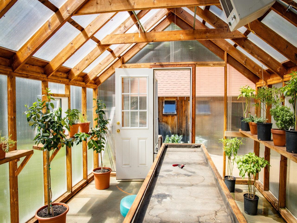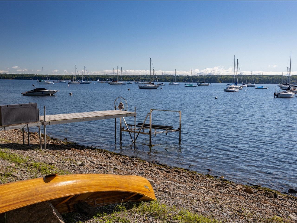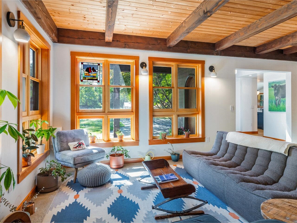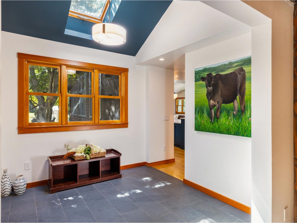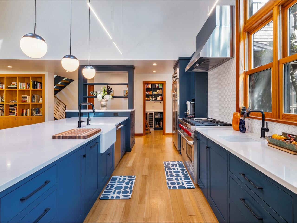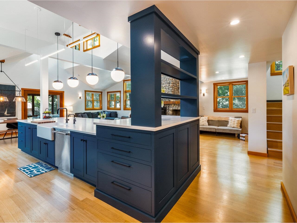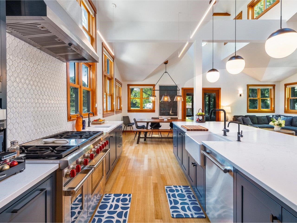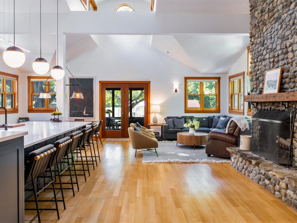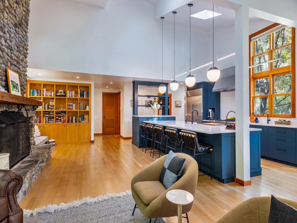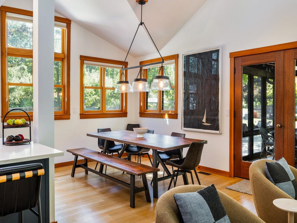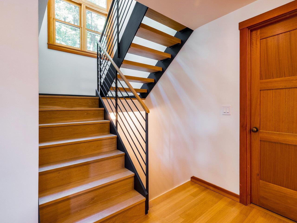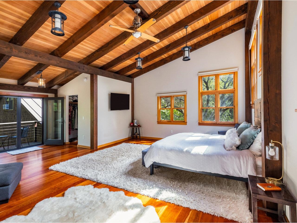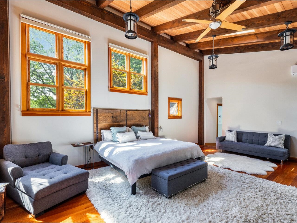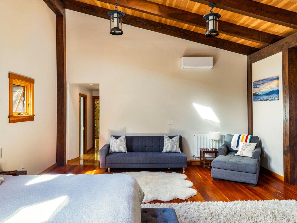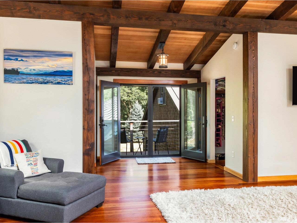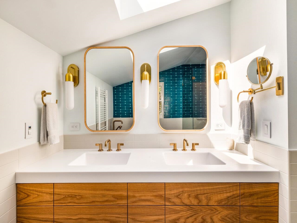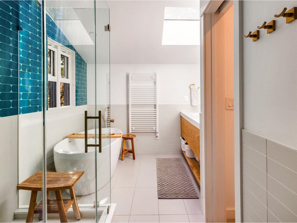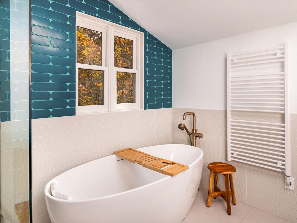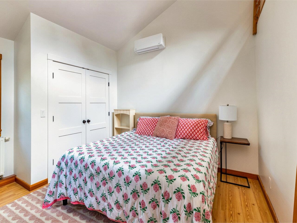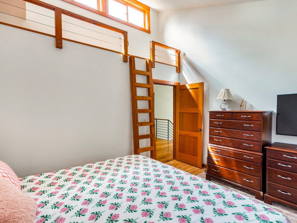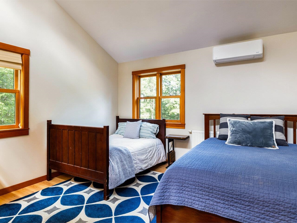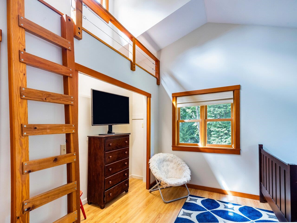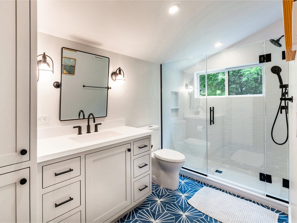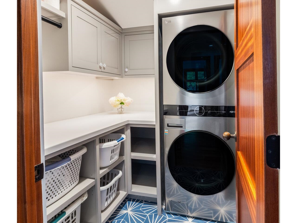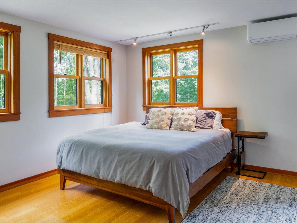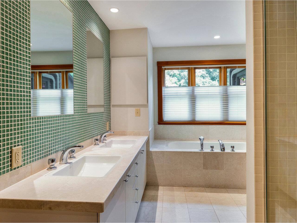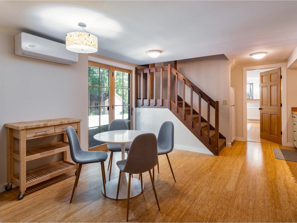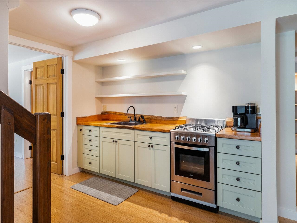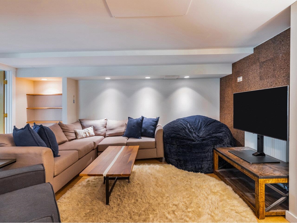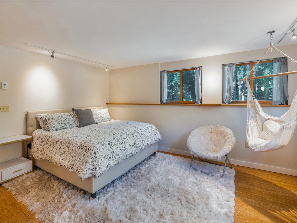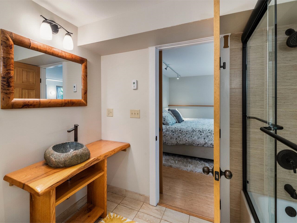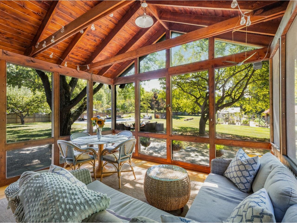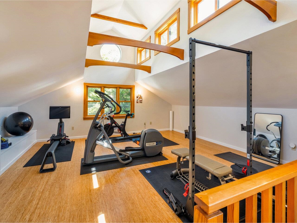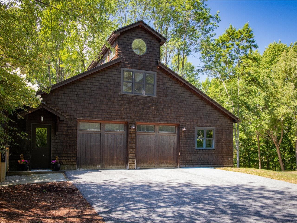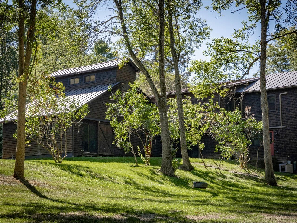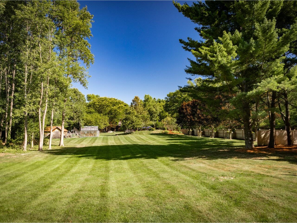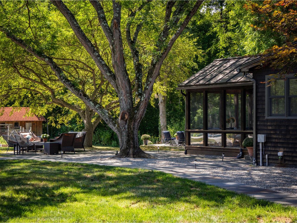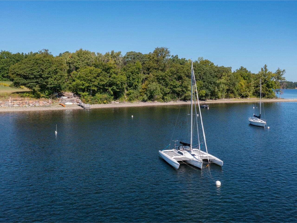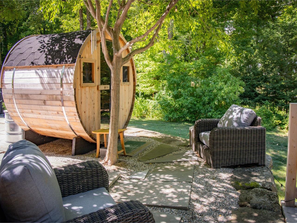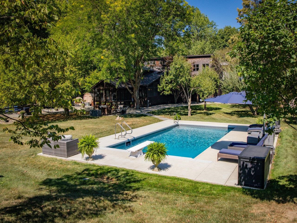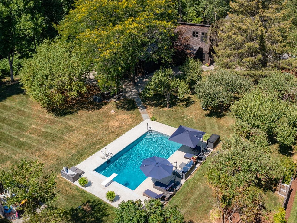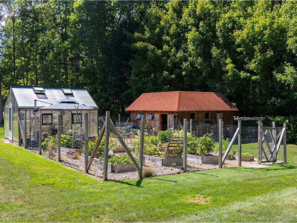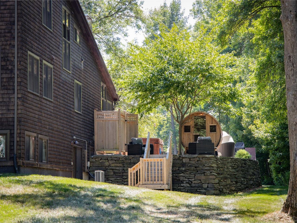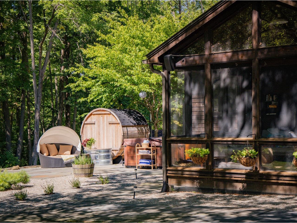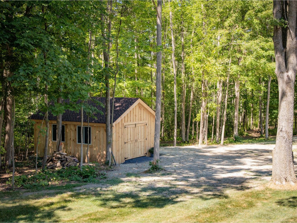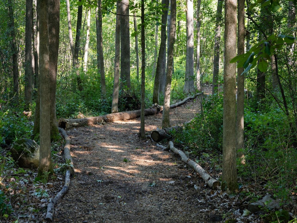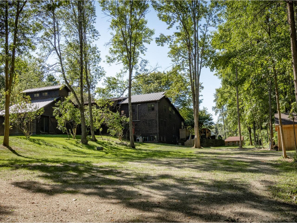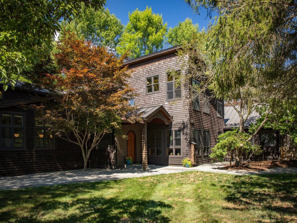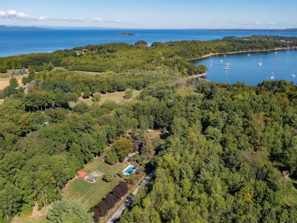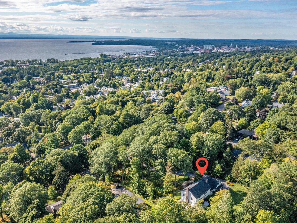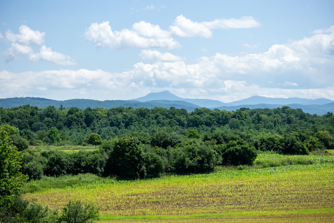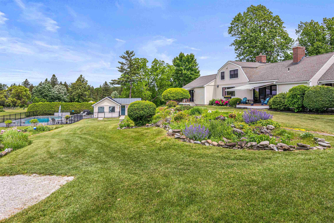1 of 60
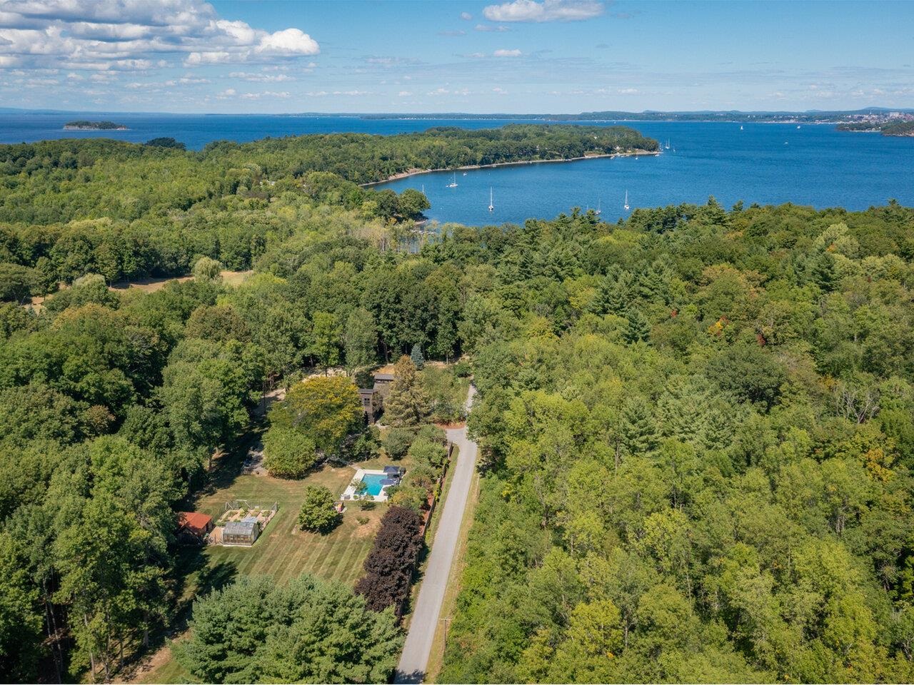
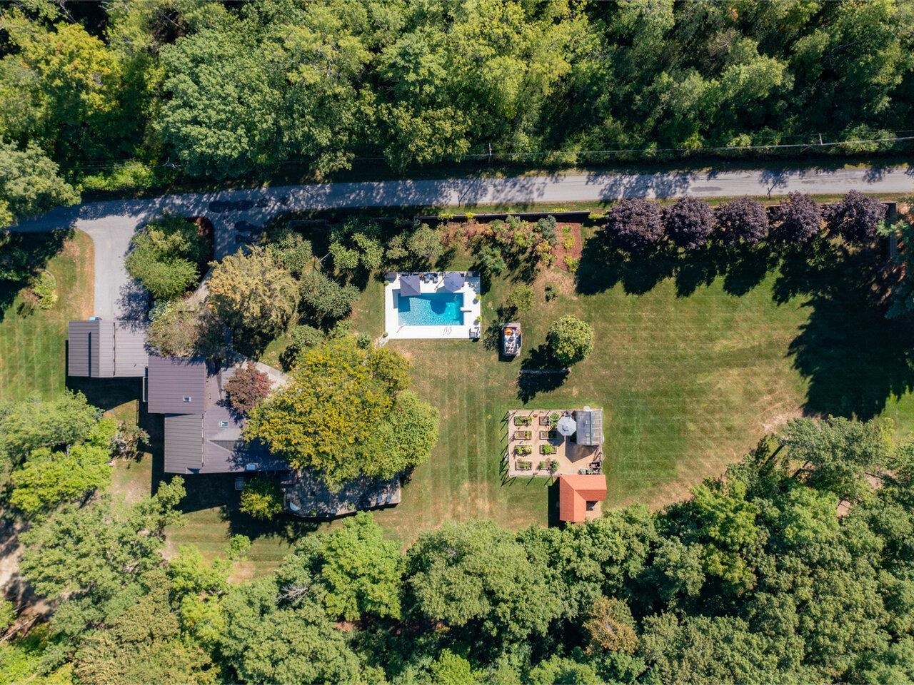
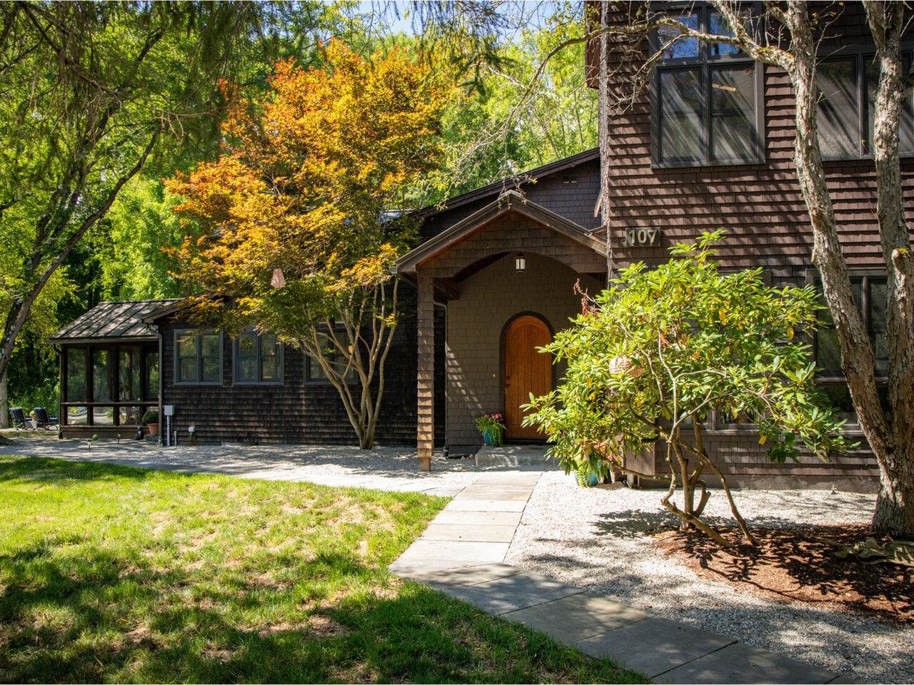
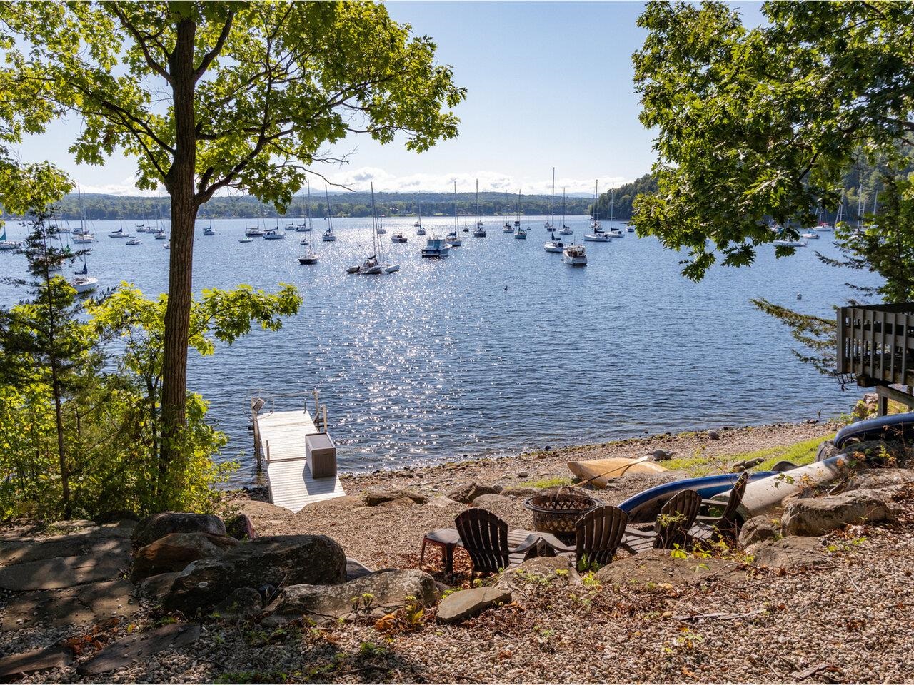
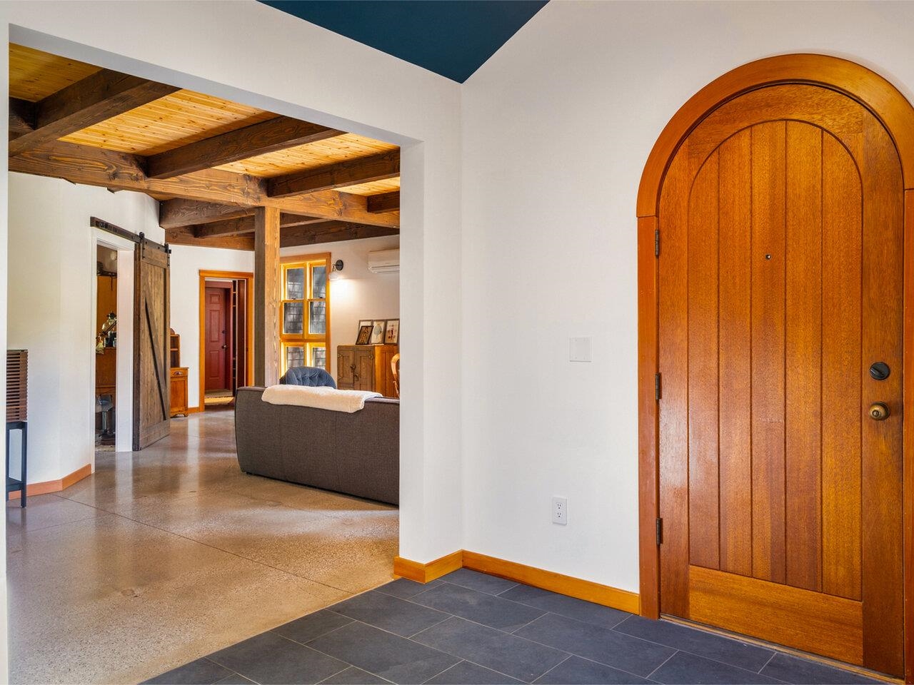
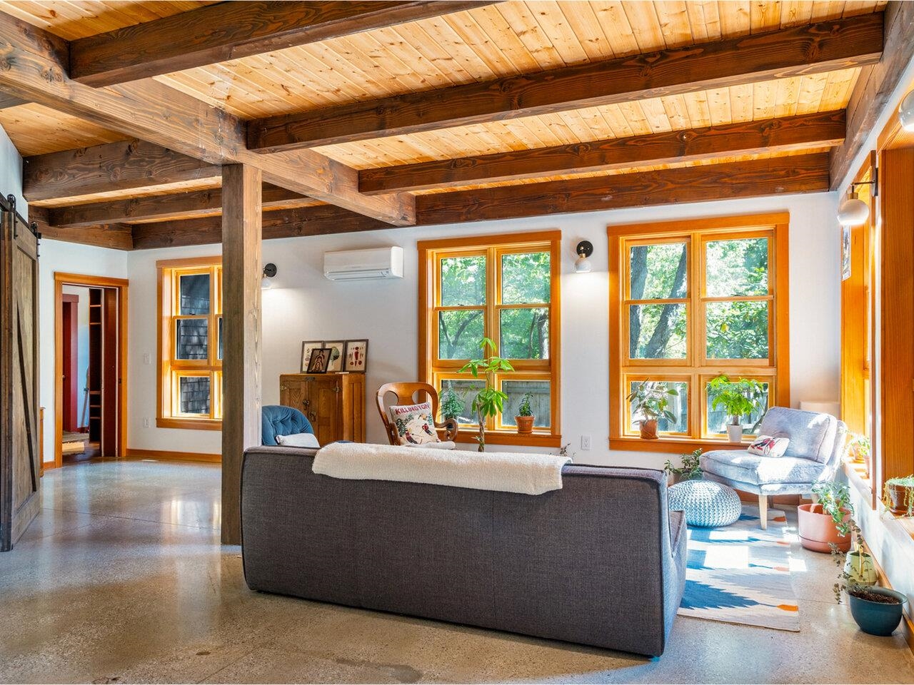
General Property Information
- Property Status:
- Active
- Price:
- $2, 995, 000
- Assessed:
- $0
- Assessed Year:
- County:
- VT-Chittenden
- Acres:
- 5.80
- Property Type:
- Single Family
- Year Built:
- 1980
- Agency/Brokerage:
- Hillary Boardman
Coldwell Banker Hickok and Boardman - Bedrooms:
- 5
- Total Baths:
- 5
- Sq. Ft. (Total):
- 5959
- Tax Year:
- 2025
- Taxes:
- $27, 199
- Association Fees:
Welcome to Eagles Rest Road. Tucked off Shelburne Point, this home and 5.8A property with a private beach on Shelburne Bay is a retreat beyond expectations. Extensively renovated in 2023, the result is a striking transformation of modern living & comfort for those who love the outdoors and enjoy the luxuries of fine living. As you enter the arched front door of this beautiful home you are welcomed in by a light-filled sunroom with floor-to-ceiling windows. The main floor offers an open-plan kitchen, living and dining areas with a beautiful stone fireplace. The attached three-season porch beckons for outdoor dining & entertaining. The first floor includes an en-suite bedroom, private office, mudroom and a two-car garage with separate storage/ workshop rooms. Above the garage is a beautiful, sun-filled flex-space/ gym. Architecturally designed floating stairs guide you up to the principal bedroom with vaulted ceilings, large windows, sitting area & dressing rooms, balcony and luxury en-suite bathroom. Two additional bedrooms, upstairs laundry room and bathroom complete the floor plan. The walk-out lower level has an additional one bedroom, one bathroom in-law apartment with kitchen, living room and laundry room. This property is thoughtfully designed with gardens, greenhouse & sheds, heated pool, sauna, orchards and more. All complimented by a network of trails, private beach, dock & mooring truly embrace an active outdoor lifestyle on land and lake in Shelburne.
Interior Features
- # Of Stories:
- 2
- Sq. Ft. (Total):
- 5959
- Sq. Ft. (Above Ground):
- 4391
- Sq. Ft. (Below Ground):
- 1568
- Sq. Ft. Unfinished:
- 0
- Rooms:
- 19
- Bedrooms:
- 5
- Baths:
- 5
- Interior Desc:
- Ceiling Fan, Fireplace Screens/Equip, Wood Fireplace, 1 Fireplace, Hot Tub, In-Law/Accessory Dwelling, In-Law Suite, Kitchen Island, Kitchen/Dining, Kitchen/Family, Kitchen/Living, Living/Dining, Primary BR w/ BA, Natural Light, Natural Woodwork, Sauna, Security, Skylight, Energy Rated Skylight(s), Soaking Tub, Vaulted Ceiling, Walk-in Closet, Walk-in Pantry, Programmable Thermostat, 2nd Floor Laundry, Basement Laundry
- Appliances Included:
- Dishwasher, ENERGY STAR Qual Dishwshr, Disposal, Dryer, Range Hood, Gas Range, ENERGY STAR Qual Fridge, ENERGY STAR Qual Washer, Domestic Water Heater, Wine Cooler
- Flooring:
- Ceramic Tile, Concrete, Hardwood, Slate/Stone
- Heating Cooling Fuel:
- Water Heater:
- Basement Desc:
- Finished, Exterior Stairs, Interior Stairs, Walkout, Interior Access
Exterior Features
- Style of Residence:
- Contemporary
- House Color:
- Time Share:
- No
- Resort:
- Exterior Desc:
- Exterior Details:
- Boat Mooring, Boat Slip/Dock, Balcony, Barn, ENERGY STAR Qual Doors, Dog Fence, Full Fence, Invisible Pet Fence, Garden Space, Hot Tub, Natural Shade, Outbuilding, Patio, In-Ground Pool, Porch, Covered Porch, Enclosed Porch, Screened Porch, Private Dock, ROW to Water, Sauna, Shed, Double Pane Window(s), ENERGY STAR Qual Windows, Beach Access, Greenhouse
- Amenities/Services:
- Land Desc.:
- Beach Access, Corner, Country Setting, Lake Access, Landscaped, Orchards, Walking Trails, Wooded, Near Paths, Rural, Near School(s)
- Suitable Land Usage:
- Roof Desc.:
- Metal
- Driveway Desc.:
- Paved
- Foundation Desc.:
- Concrete
- Sewer Desc.:
- 1500+ Gallon, Concrete, Private, Septic
- Garage/Parking:
- Yes
- Garage Spaces:
- 2
- Road Frontage:
- 0
Other Information
- List Date:
- 2025-09-10
- Last Updated:


