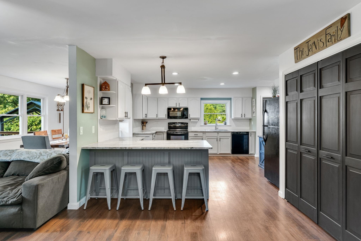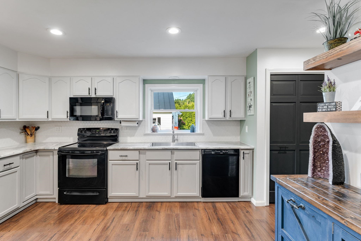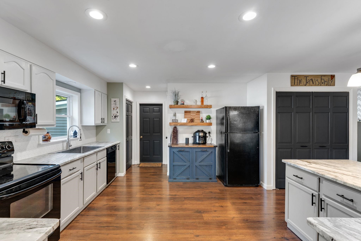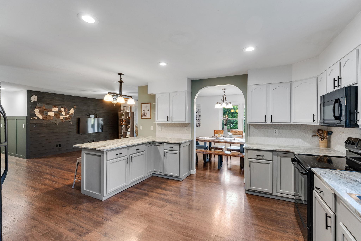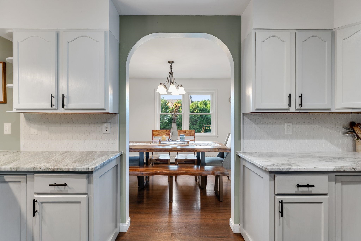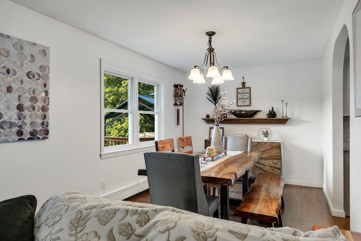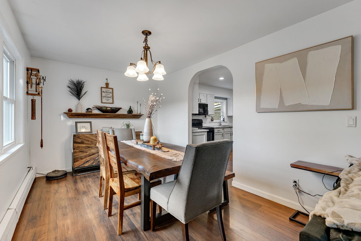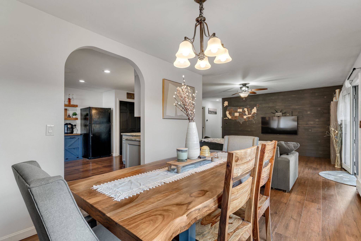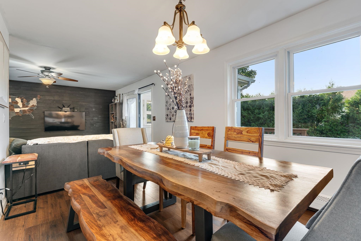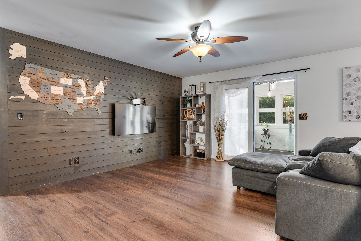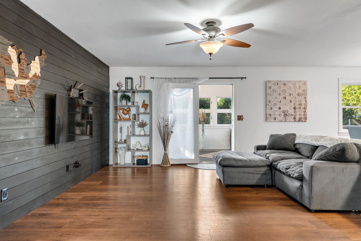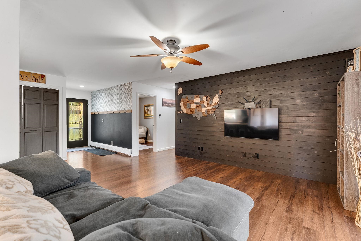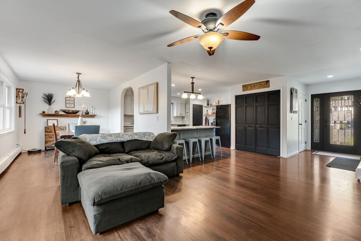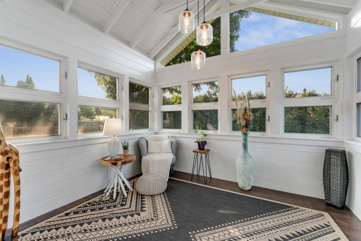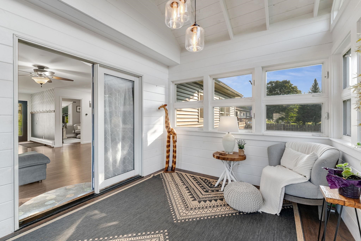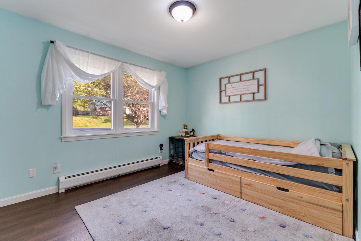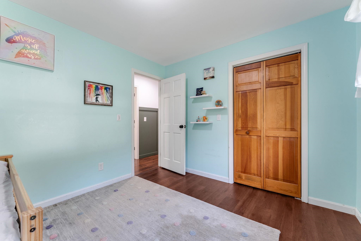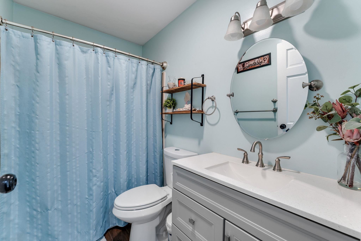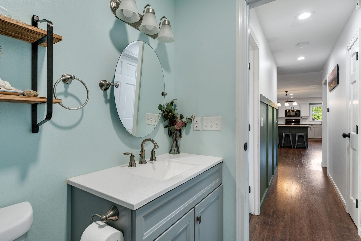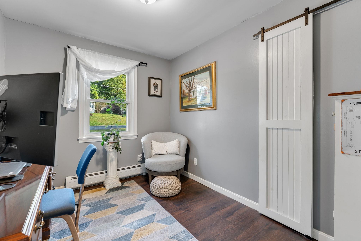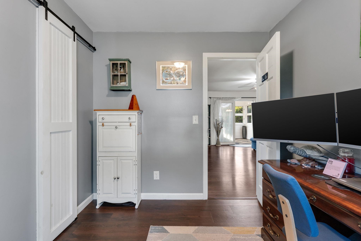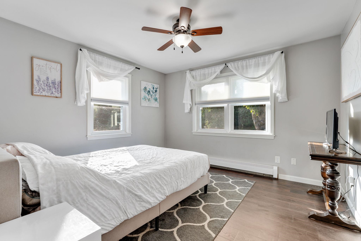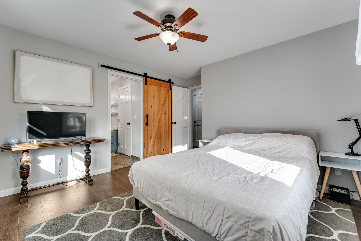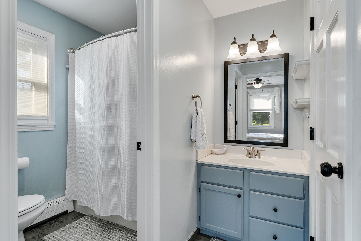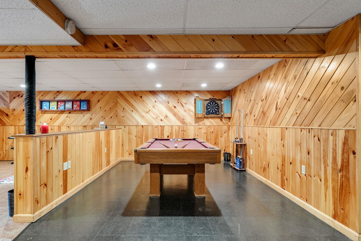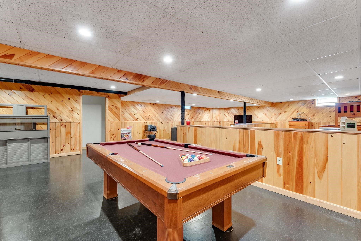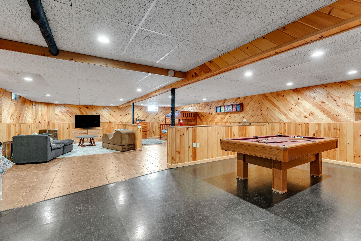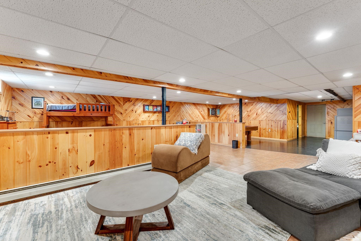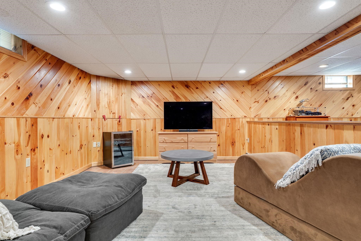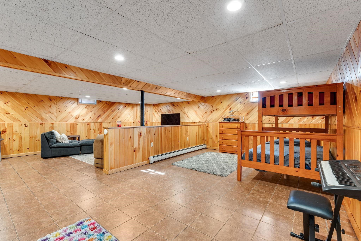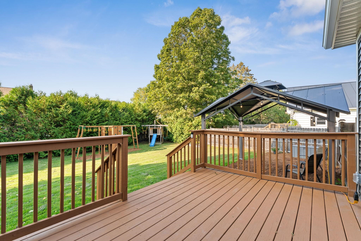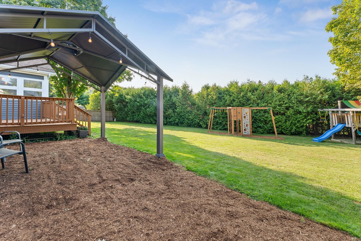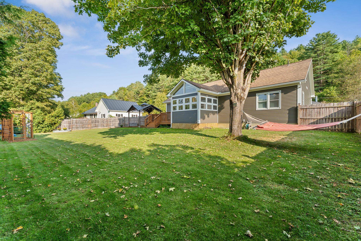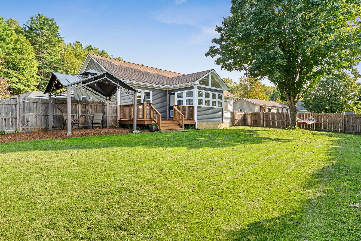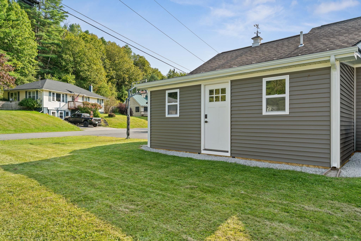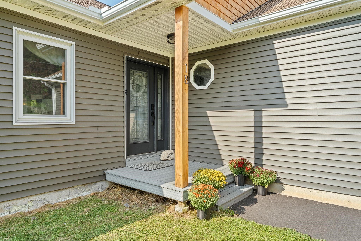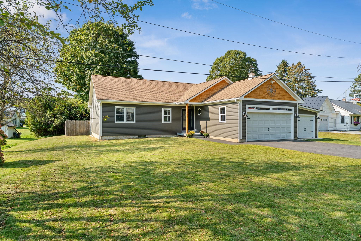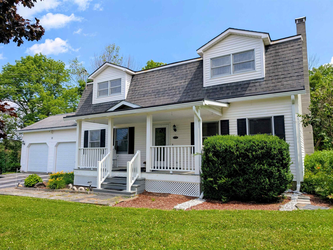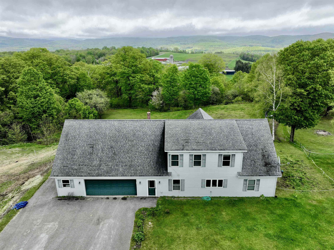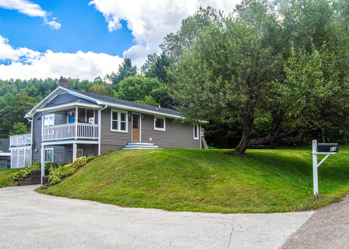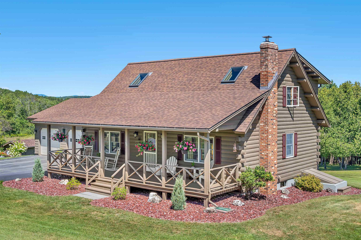1 of 43
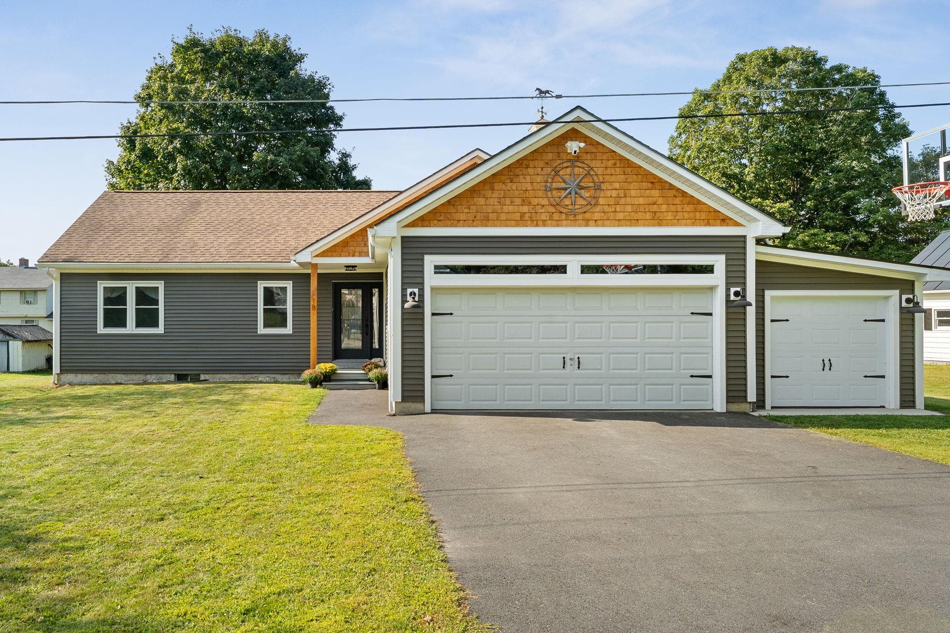
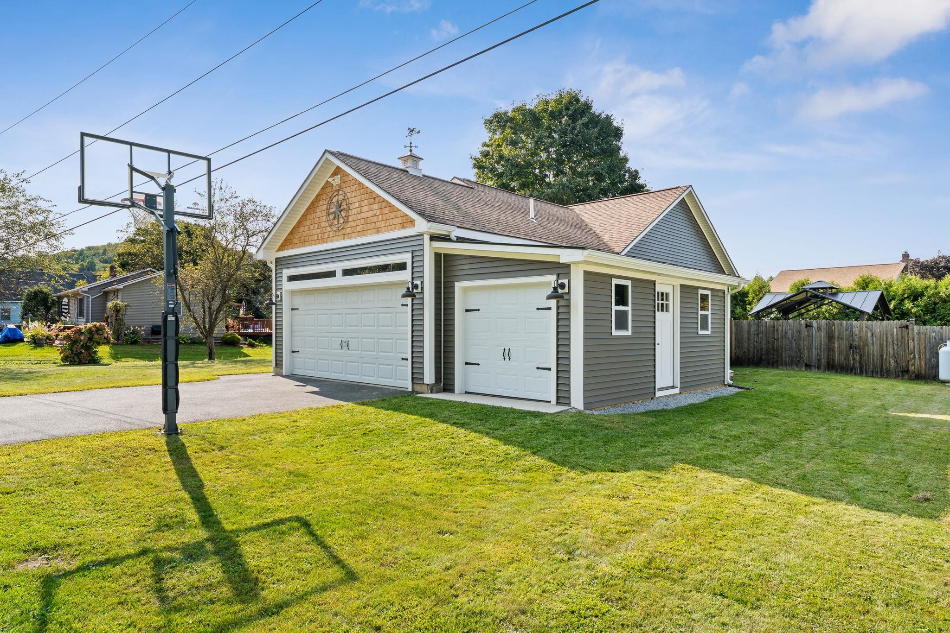
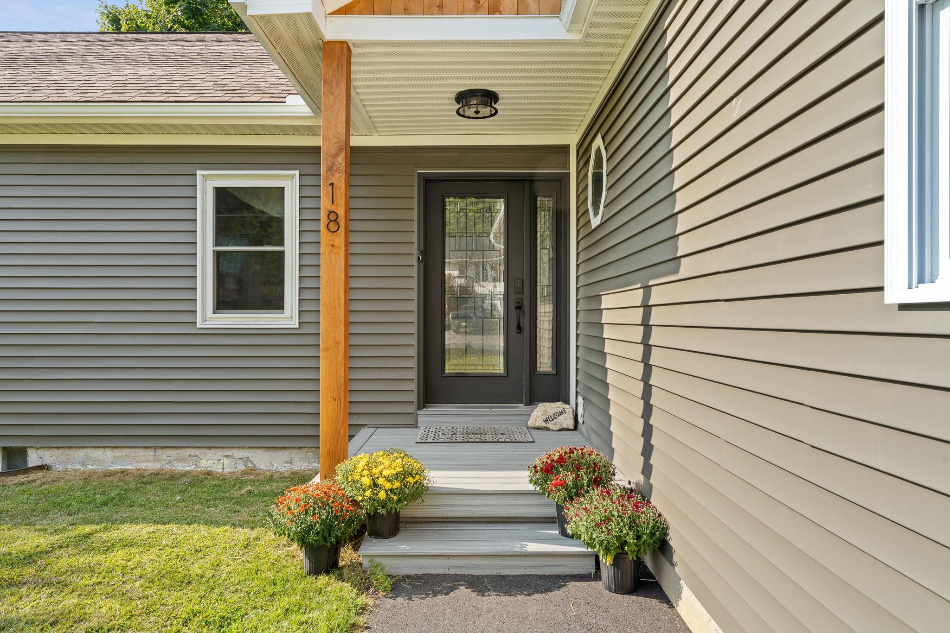
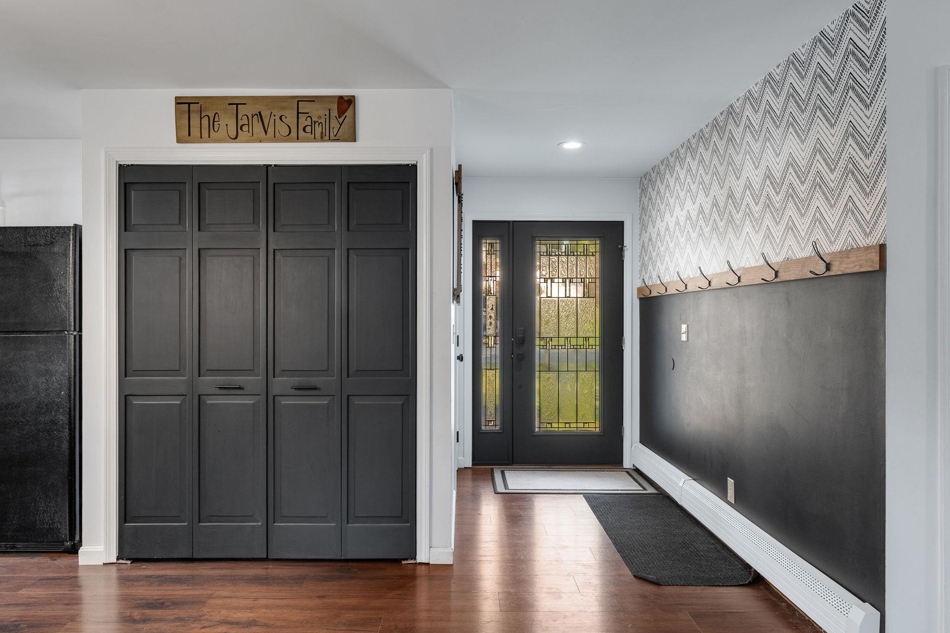
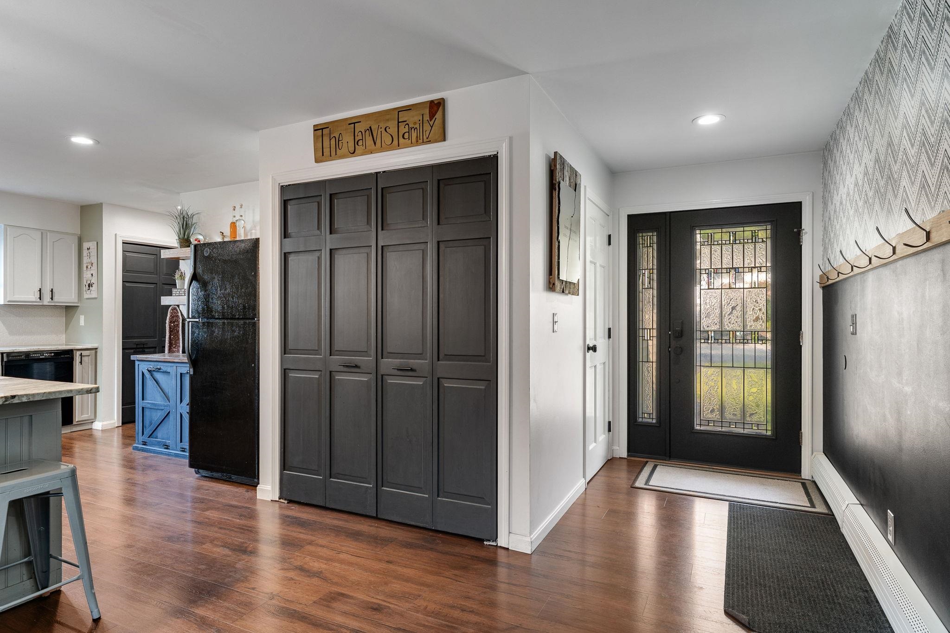
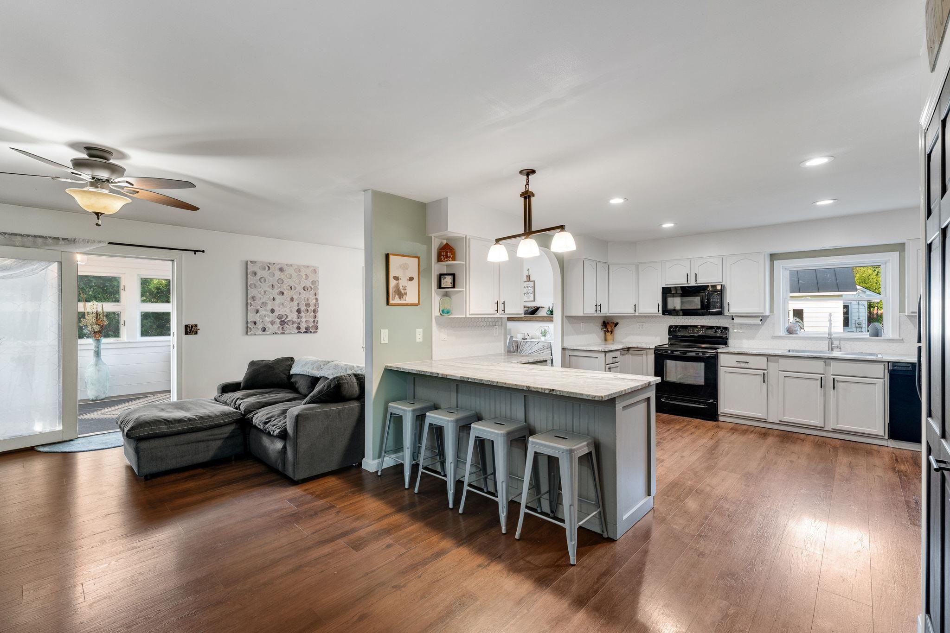
General Property Information
- Property Status:
- Active
- Price:
- $457, 000
- Assessed:
- $0
- Assessed Year:
- County:
- VT-Washington
- Acres:
- 0.34
- Property Type:
- Single Family
- Year Built:
- 1992
- Agency/Brokerage:
- Yvonne Trepanier
Birch and Maple Realty - Bedrooms:
- 3
- Total Baths:
- 3
- Sq. Ft. (Total):
- 2594
- Tax Year:
- 2025
- Taxes:
- $5, 428
- Association Fees:
18 Deerfield Ave in South Barre, is located just off Route 14, between Barre & Williamstown. The neighborhood starts at the corner of Leo Ave/ Deerfield Ave & ends at the cul-de-sac. In this 3 bedroom, 2.5 bath home, you'll find a living room, dining room, & kitchen. The space is open & inviting! Also on the first floor, is a primary suite with a recently remodeled closet & two other bedrooms. Don't need three bedrooms? Perhaps use one as an office space? Laundry is located on the first floor too. Want a cozy & bright space to unwind? Check out the 9x11 sunroom. Downstairs, this home features a half bath & spacious family room. There is a deck out back, that leads out to the spacious backyard. It is fenced in & private. In the backyard there is a metal pavilion, play structures for kiddos & gardening space. The home also features a 3-bay garage & shed combo. The 10x20 shed was recently added to the property. You can access the garage from the kitchen & the shed directly from the garage or from the exterior. The shed is a great space to store all sorts of stuff from gardening tools to ATV's and more. The options are endless. Many improvements have been made to this property since 2023. The whole house was re-sided. Laminate flooring was installed. A new propane boiler was installed. New garage windows, gutters, and daylight drains were also installed, just to name a few of the updates. *Come check it out at the OPEN HOUSE 9/13/2025 from 10:00-12:00*
Interior Features
- # Of Stories:
- 1
- Sq. Ft. (Total):
- 2594
- Sq. Ft. (Above Ground):
- 1372
- Sq. Ft. (Below Ground):
- 1222
- Sq. Ft. Unfinished:
- 150
- Rooms:
- 10
- Bedrooms:
- 3
- Baths:
- 3
- Interior Desc:
- Ceiling Fan, Primary BR w/ BA
- Appliances Included:
- Dishwasher, Dryer, Freezer, Microwave, Refrigerator, Washer, Electric Stove
- Flooring:
- Ceramic Tile, Laminate
- Heating Cooling Fuel:
- Water Heater:
- Basement Desc:
- Bulkhead, Concrete, Concrete Floor, Finished, Sump Pump, Interior Access
Exterior Features
- Style of Residence:
- Ranch
- House Color:
- Time Share:
- No
- Resort:
- Exterior Desc:
- Exterior Details:
- Deck, Full Fence, Garden Space, Playground, Covered Porch, Screened Porch, Shed
- Amenities/Services:
- Land Desc.:
- Level, Neighborhood
- Suitable Land Usage:
- Roof Desc.:
- Asphalt Shingle
- Driveway Desc.:
- Paved
- Foundation Desc.:
- Concrete
- Sewer Desc.:
- Public
- Garage/Parking:
- Yes
- Garage Spaces:
- 2
- Road Frontage:
- 40
Other Information
- List Date:
- 2025-09-10
- Last Updated:


