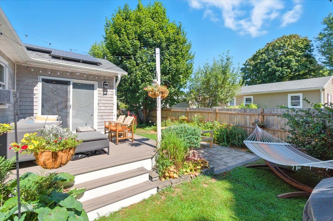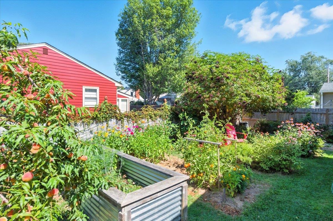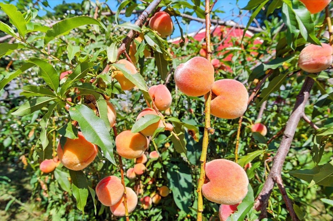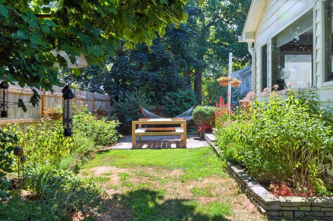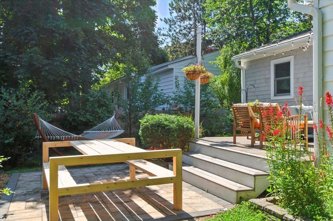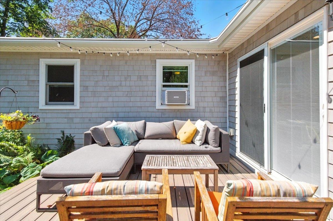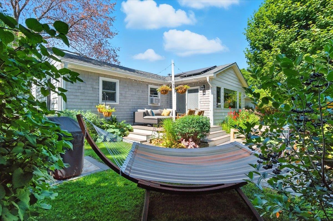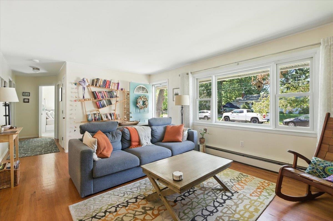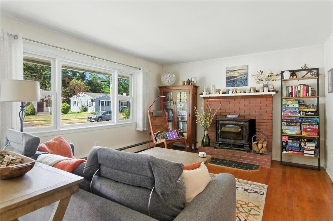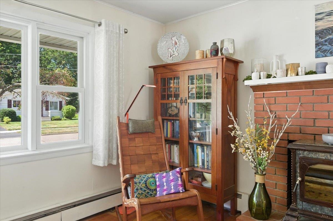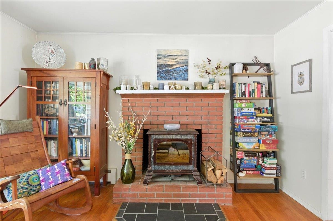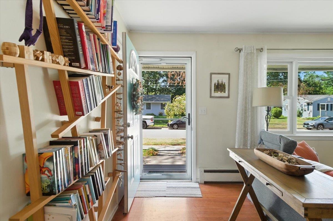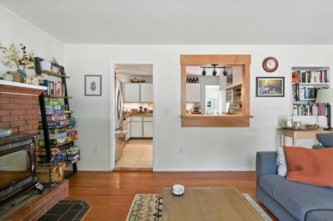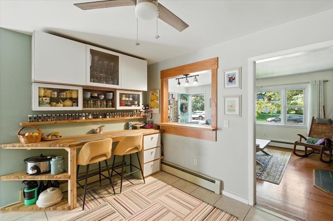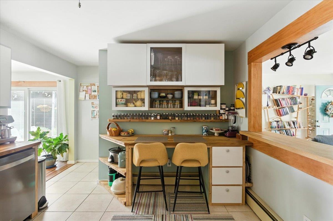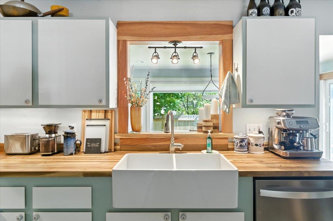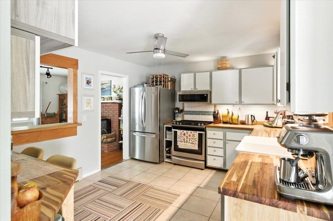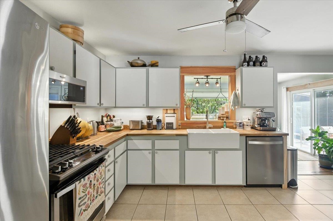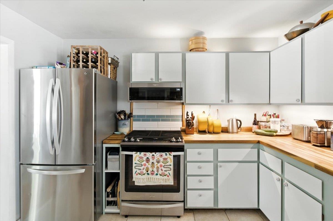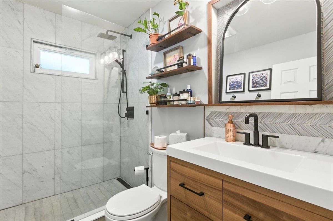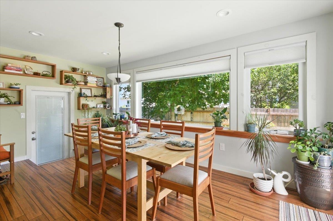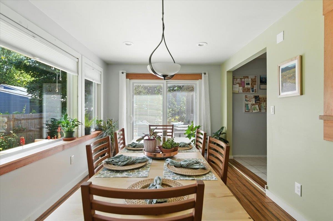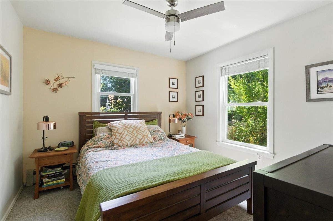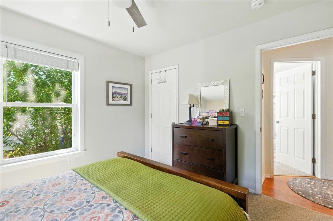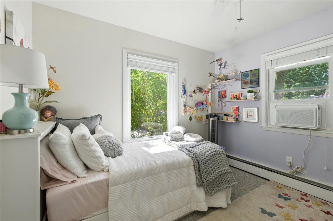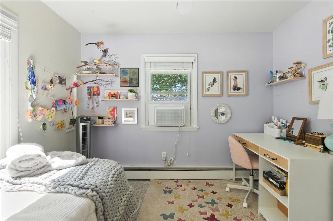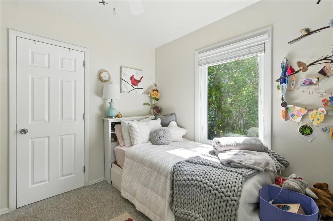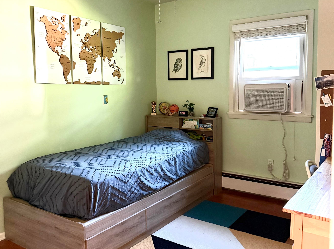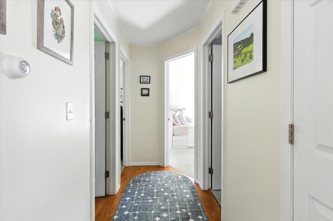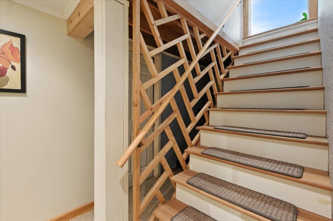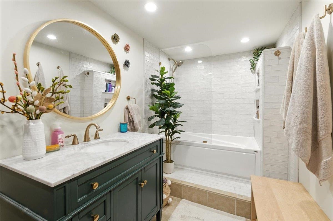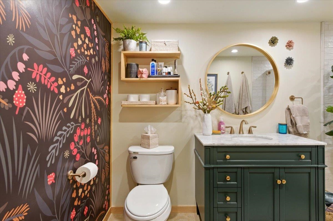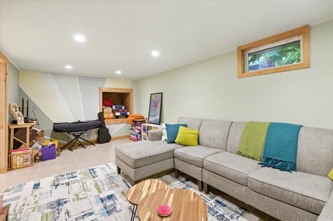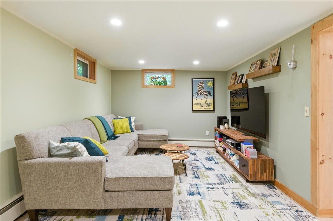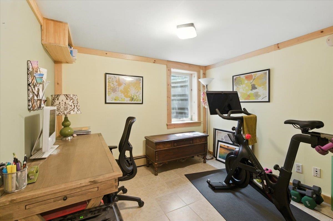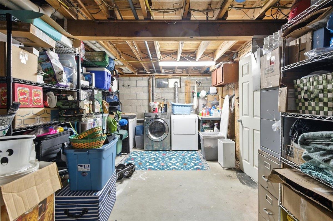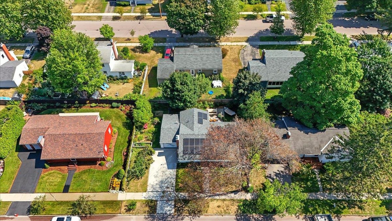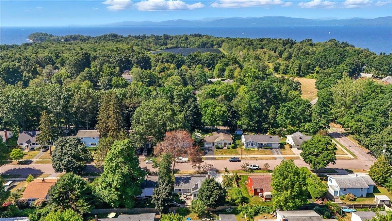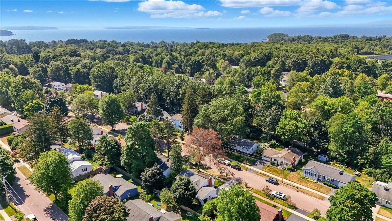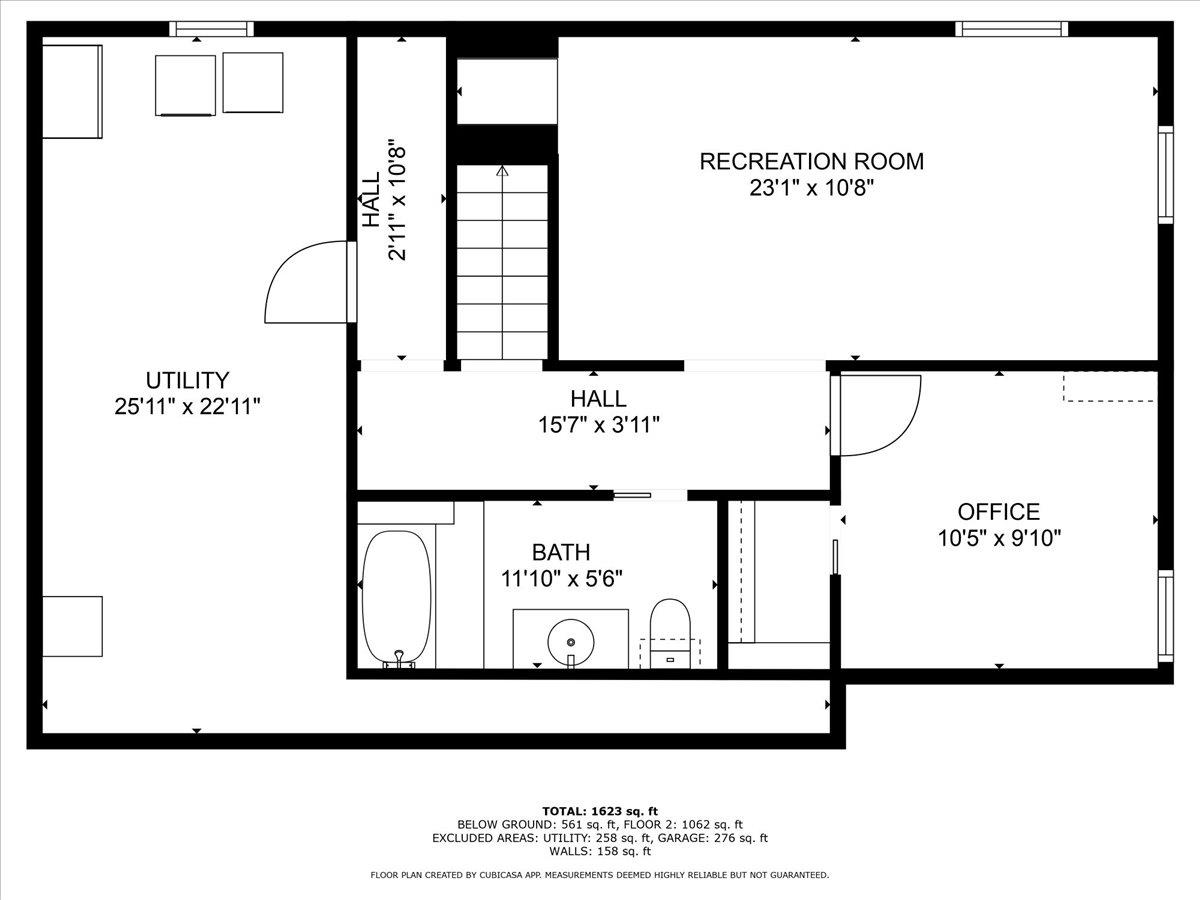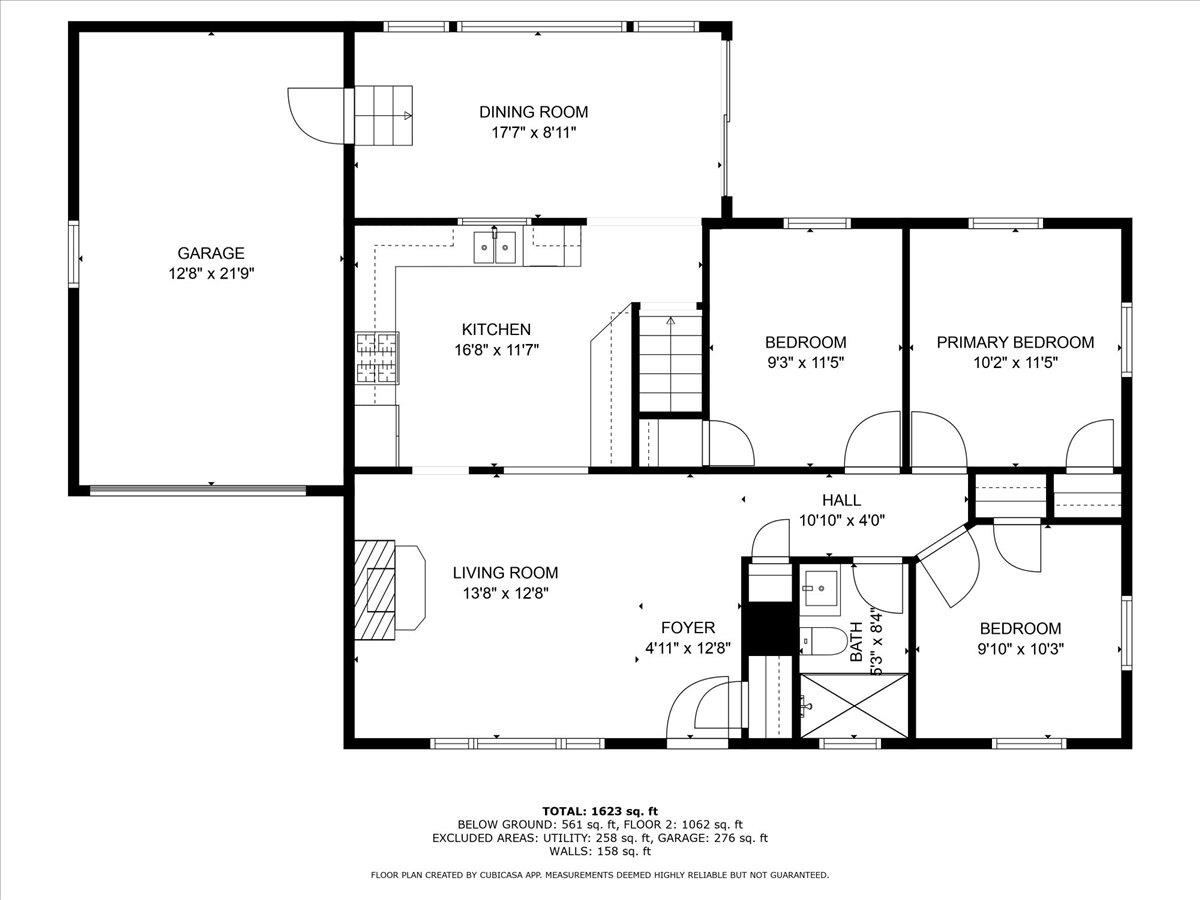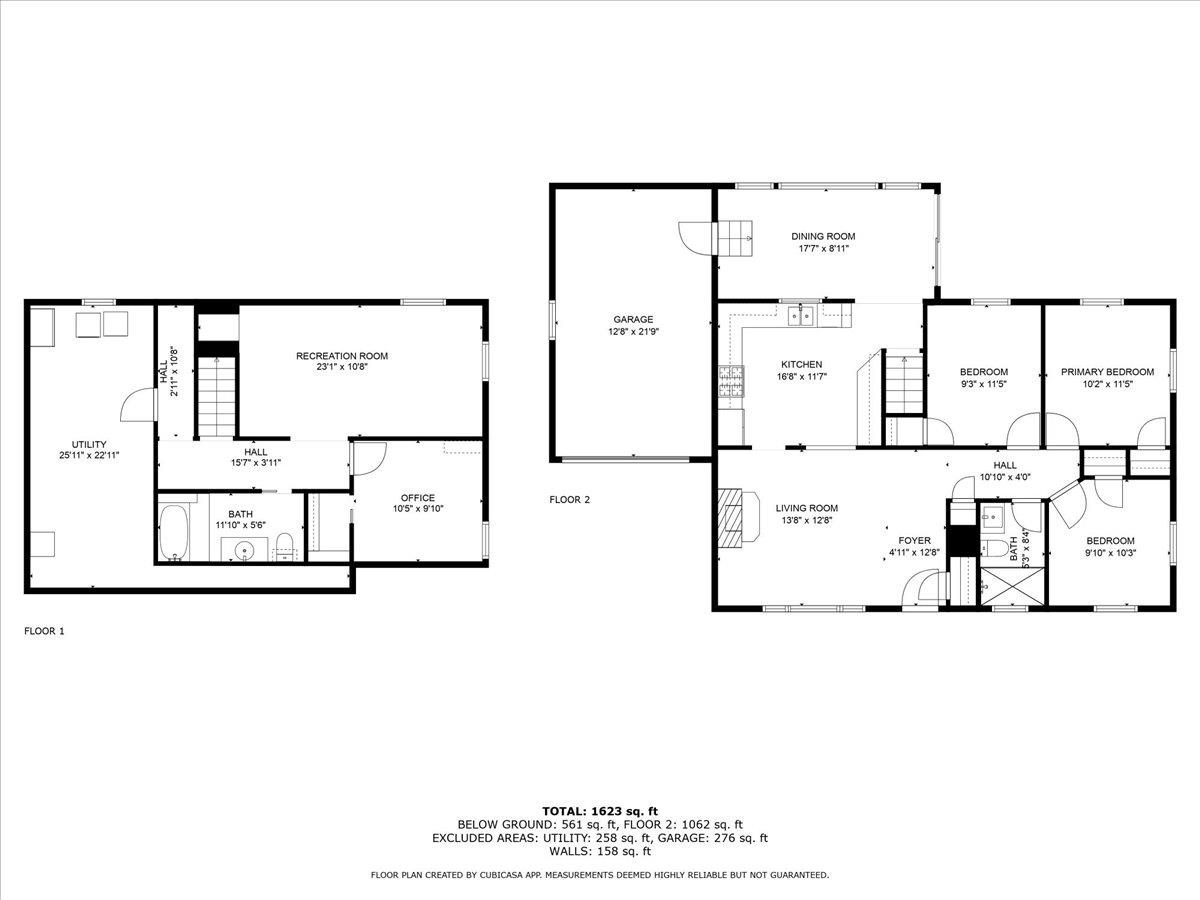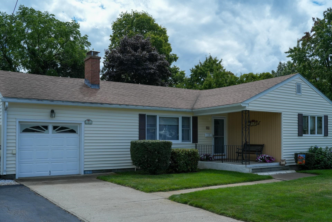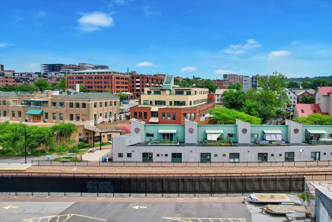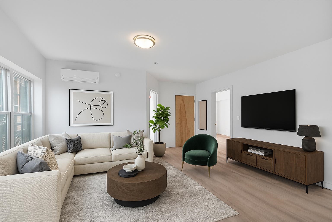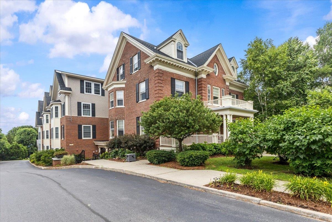1 of 48
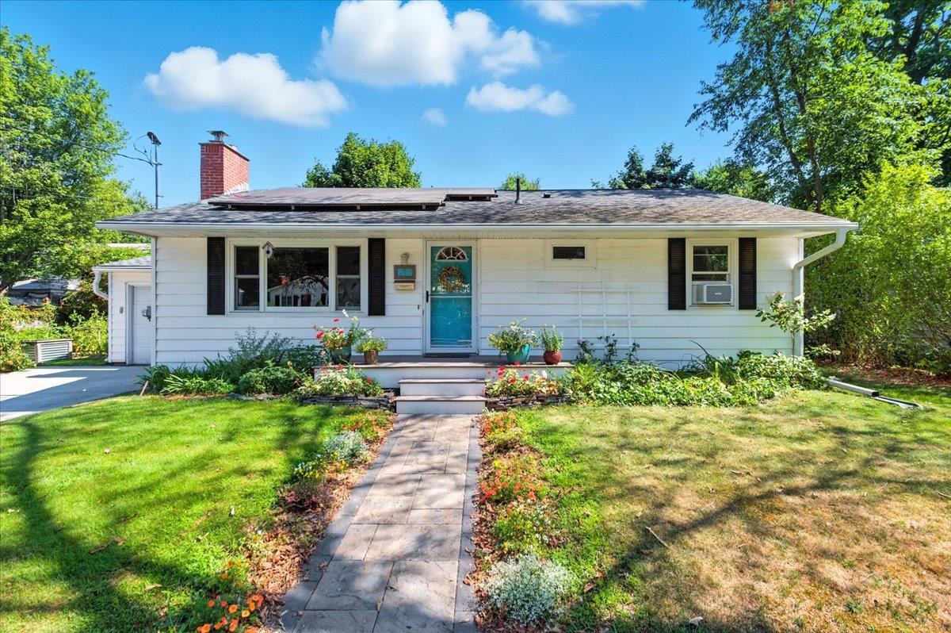
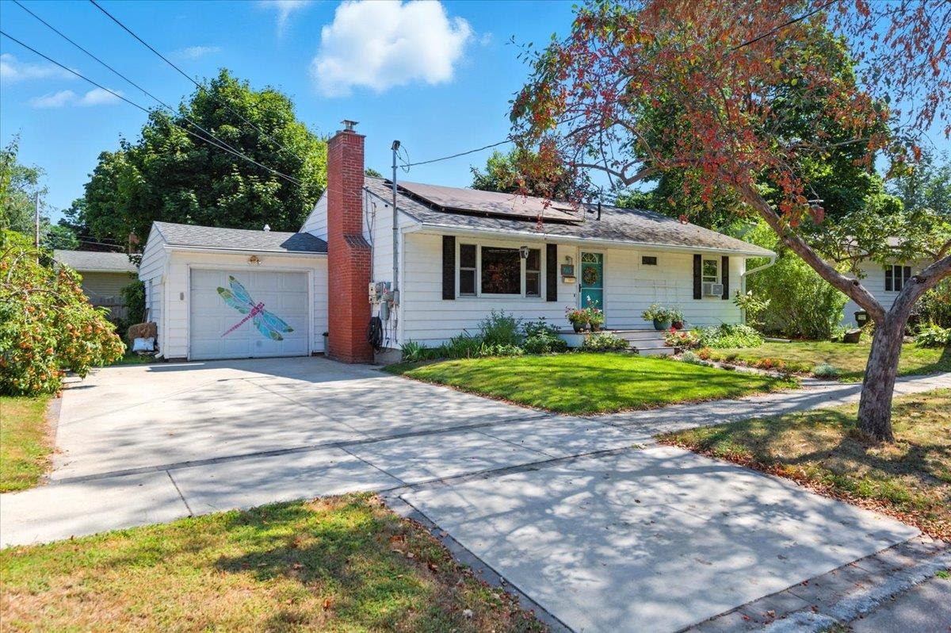
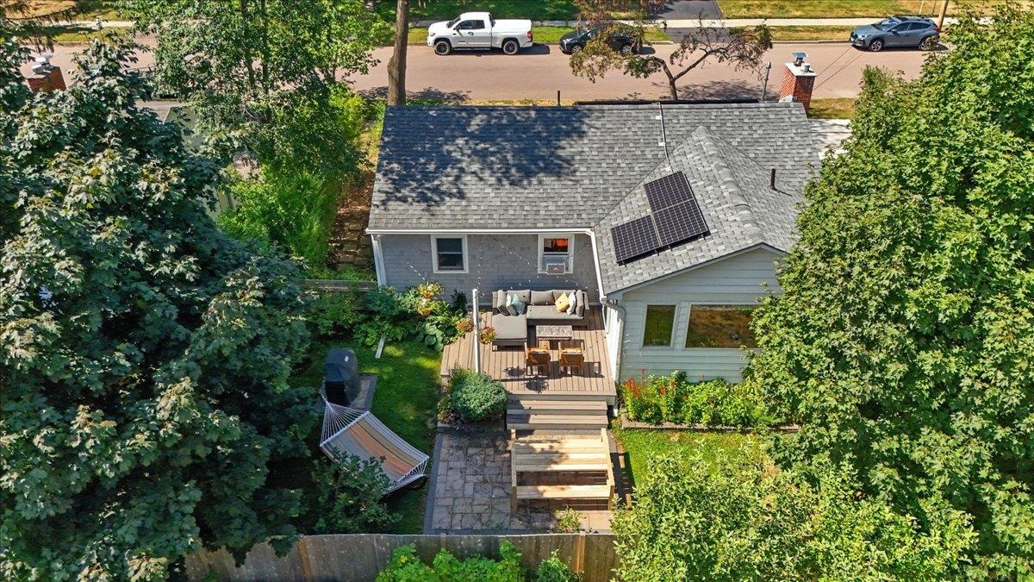
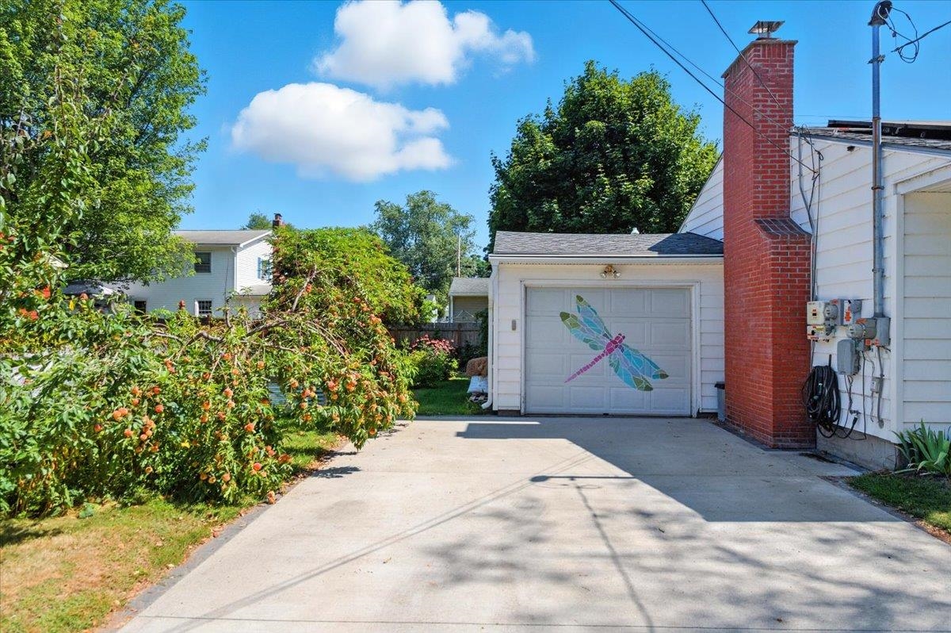
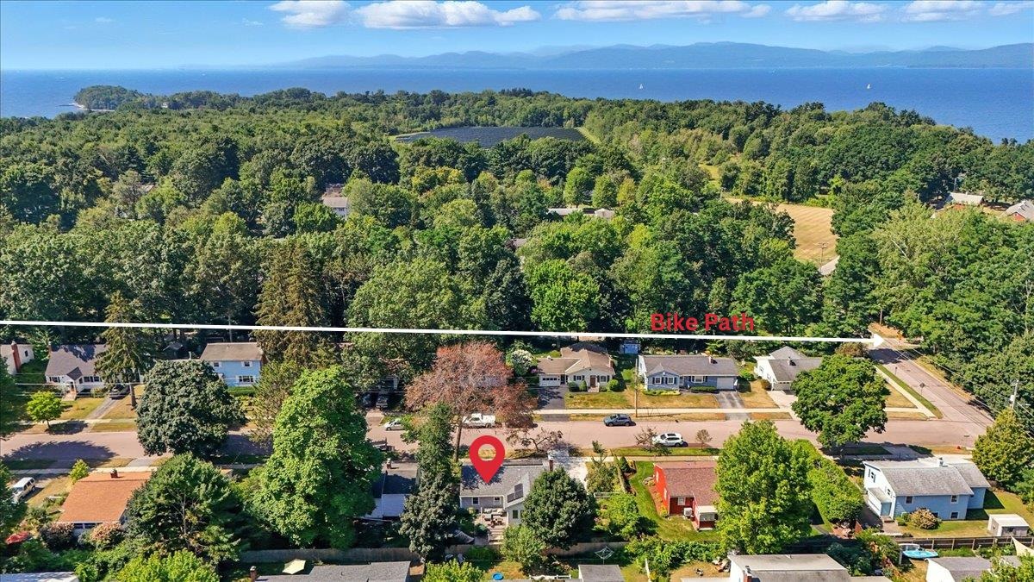
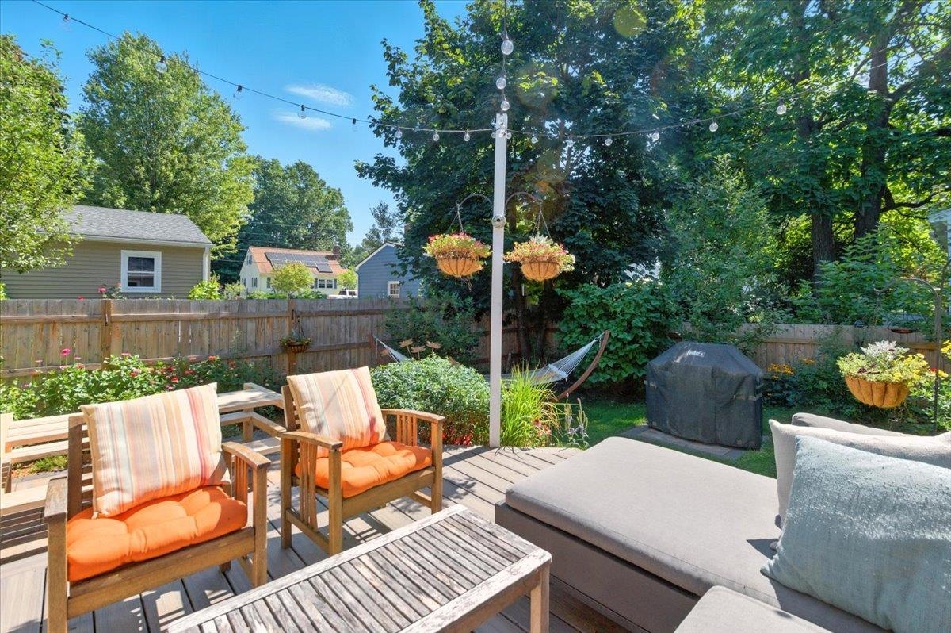
General Property Information
- Property Status:
- Active
- Price:
- $545, 000
- Assessed:
- $0
- Assessed Year:
- County:
- VT-Chittenden
- Acres:
- 0.14
- Property Type:
- Single Family
- Year Built:
- 1966
- Agency/Brokerage:
- Sandy Palmer
Vermont Real Estate Company - Bedrooms:
- 4
- Total Baths:
- 2
- Sq. Ft. (Total):
- 1958
- Tax Year:
- 2025
- Taxes:
- $7, 674
- Association Fees:
Tucked in one of Burlington’s most sought-after neighborhoods, this chic, thoughtfully updated ranch is just steps from the bike path and minutes to beaches, schools, shopping, and vibrant community spots like Starr Farm Garden and the dog park! Natural light floods the main level, showcasing beautiful hardwood floors, leading through to 3 of the inviting bedrooms and a designer bath. The kitchen features warm butcher block counters, updated appliances and thoughtful storage. The sunny dining room overlooking the backyard invites cozy meals year-round. Downstairs you’ll find another magazine-worthy bathroom, a 4th bedroom (need an office/guest bed?!), and a spacious rec/media/play room. Owners have invested in countless upgrades—owned solar panels, new windows, LeafGuard gutters, new driveway and walkways, fencing, and welcoming decks. The back yard is a dream: an expertly designed edible pollinator garden bursting with flowers and 19 different kinds of fruits (!!), from peaches and plums to berries, currants, and more. Stylish, sustainable, and move-in ready—this is Burlington living at its most vibrant!
Interior Features
- # Of Stories:
- 1
- Sq. Ft. (Total):
- 1958
- Sq. Ft. (Above Ground):
- 1168
- Sq. Ft. (Below Ground):
- 790
- Sq. Ft. Unfinished:
- 198
- Rooms:
- 10
- Bedrooms:
- 4
- Baths:
- 2
- Interior Desc:
- Dining Area, 1 Fireplace, Natural Light, Natural Woodwork, Wood Stove Insert, Basement Laundry
- Appliances Included:
- Dishwasher, Dryer, Microwave, Gas Range, Refrigerator, Washer, Tankless Water Heater
- Flooring:
- Ceramic Tile, Hardwood
- Heating Cooling Fuel:
- Water Heater:
- Basement Desc:
- Climate Controlled, Finished, Full, Insulated, Partially Finished, Interior Access
Exterior Features
- Style of Residence:
- Ranch
- House Color:
- White
- Time Share:
- No
- Resort:
- No
- Exterior Desc:
- Exterior Details:
- Deck, Full Fence, Garden Space, Natural Shade, Patio, Window Screens
- Amenities/Services:
- Land Desc.:
- Level, Trail/Near Trail, Walking Trails, In Town, Near Paths, Near Shopping, Neighborhood, Near Public Transportatn, Near School(s)
- Suitable Land Usage:
- Roof Desc.:
- Shingle
- Driveway Desc.:
- Paved
- Foundation Desc.:
- Block
- Sewer Desc.:
- Public
- Garage/Parking:
- Yes
- Garage Spaces:
- 1
- Road Frontage:
- 0
Other Information
- List Date:
- 2025-09-10
- Last Updated:


