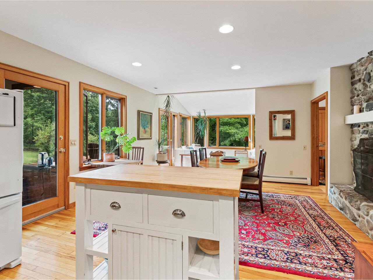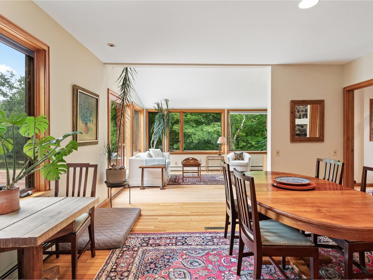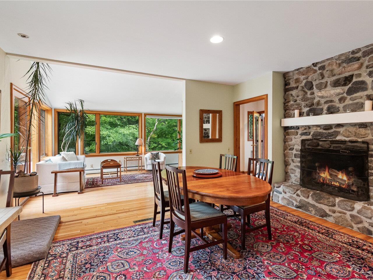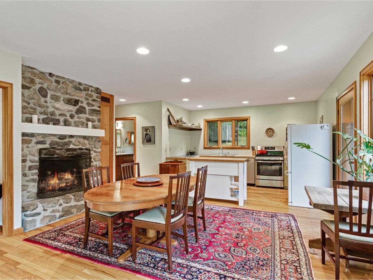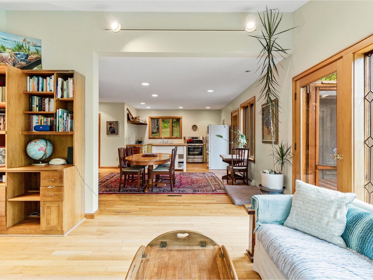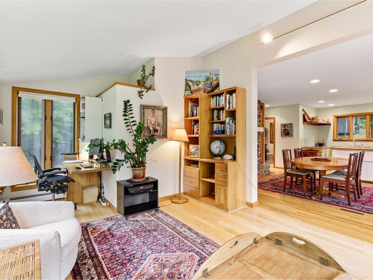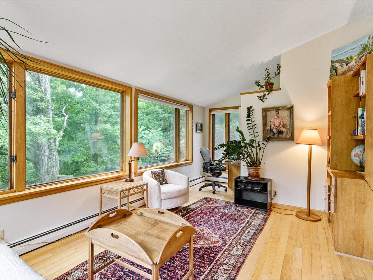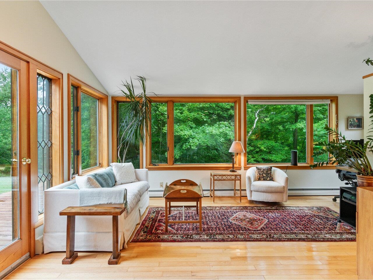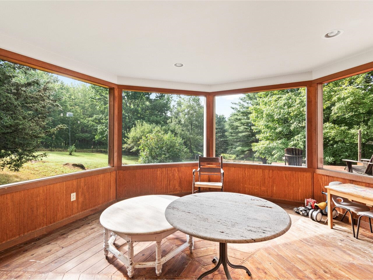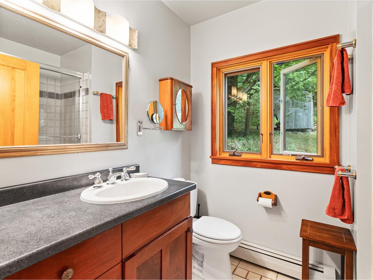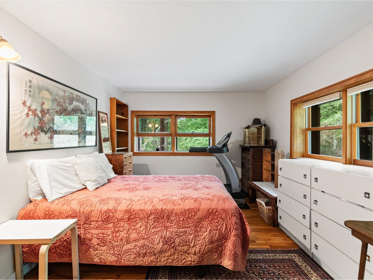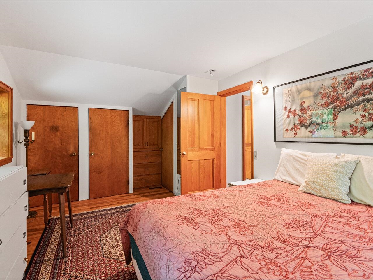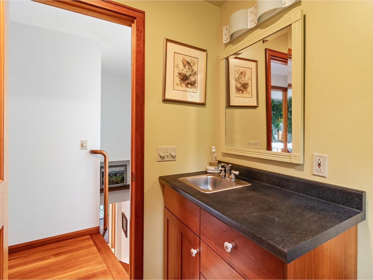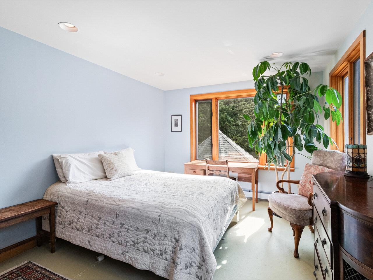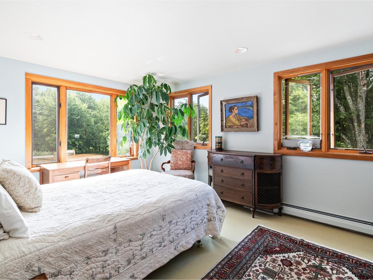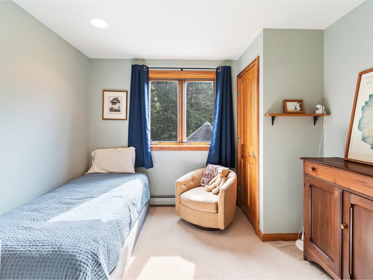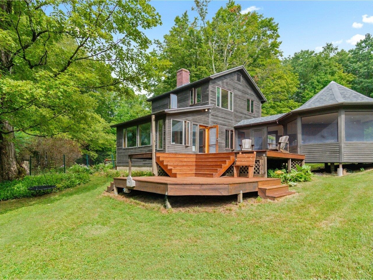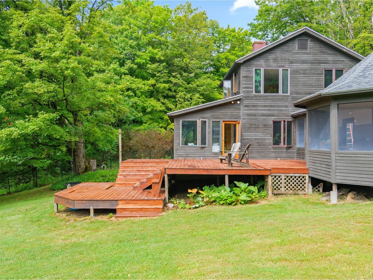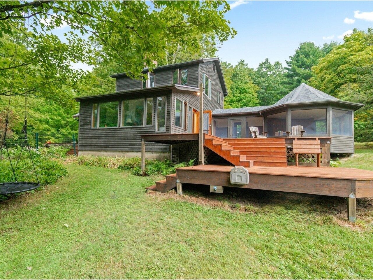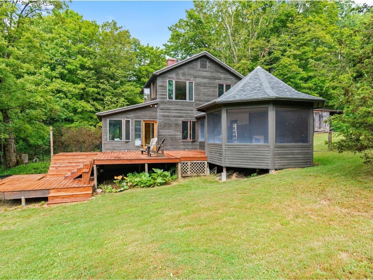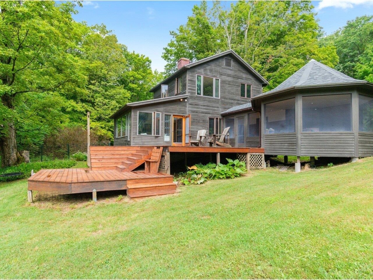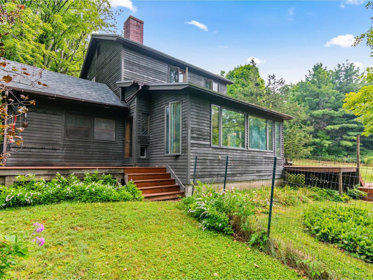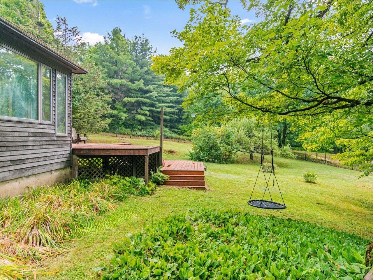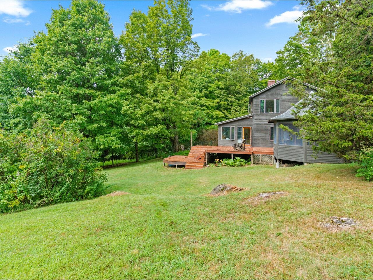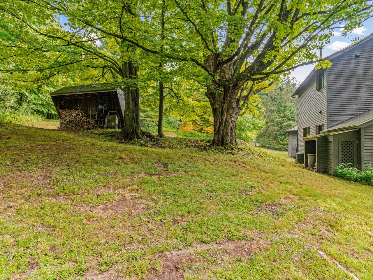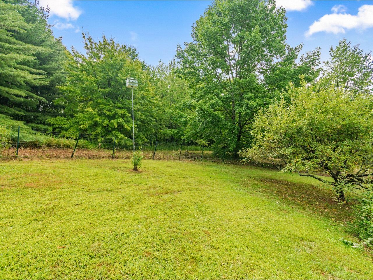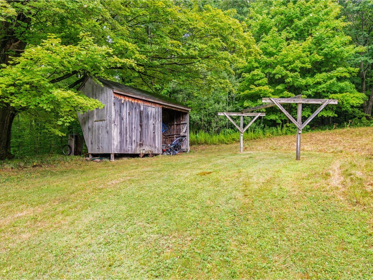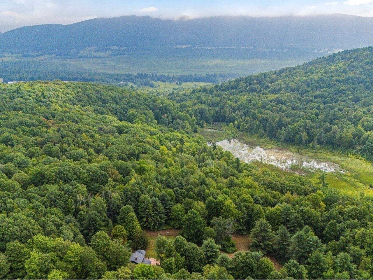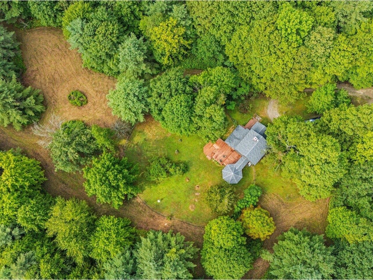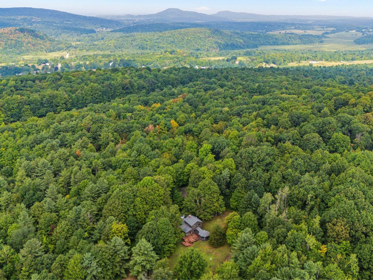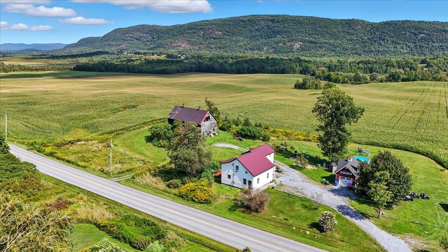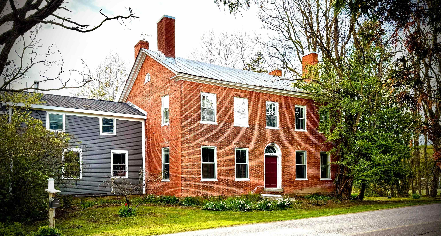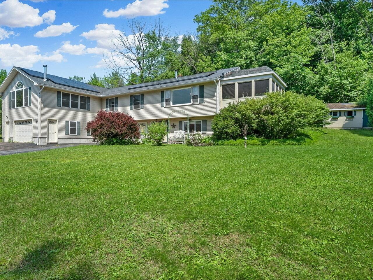1 of 36
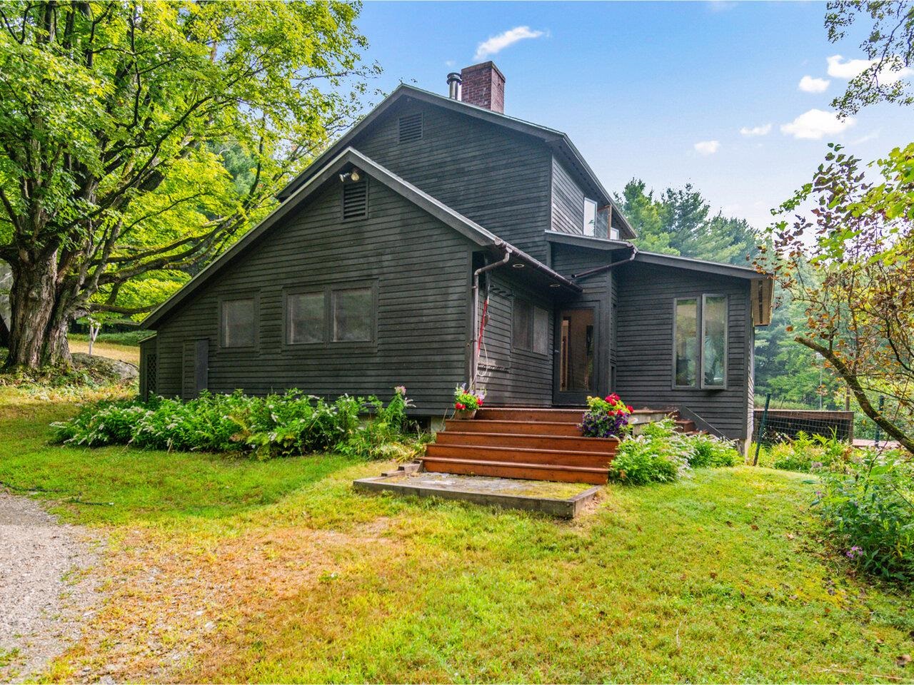
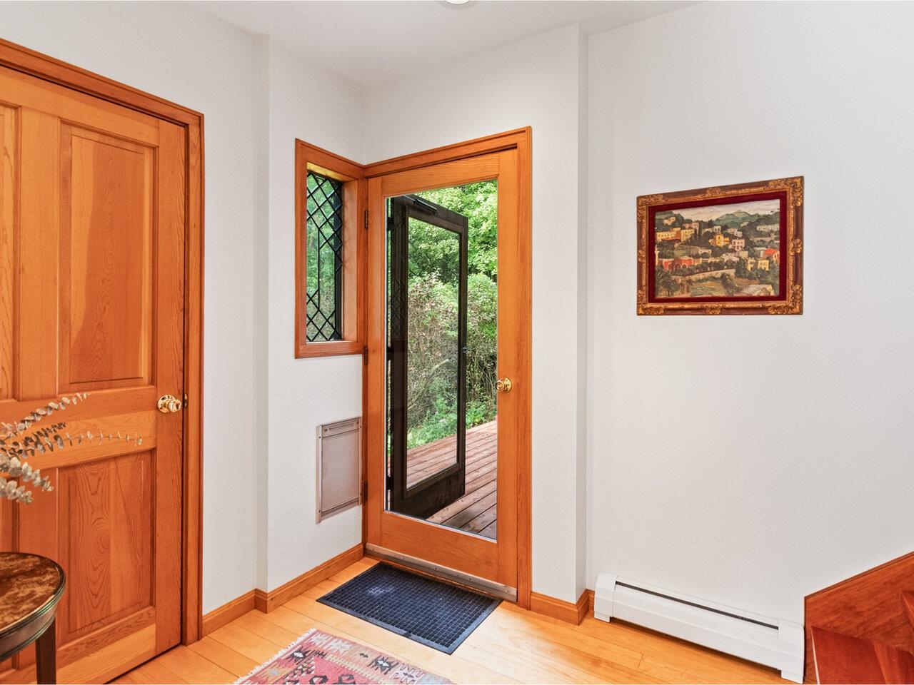
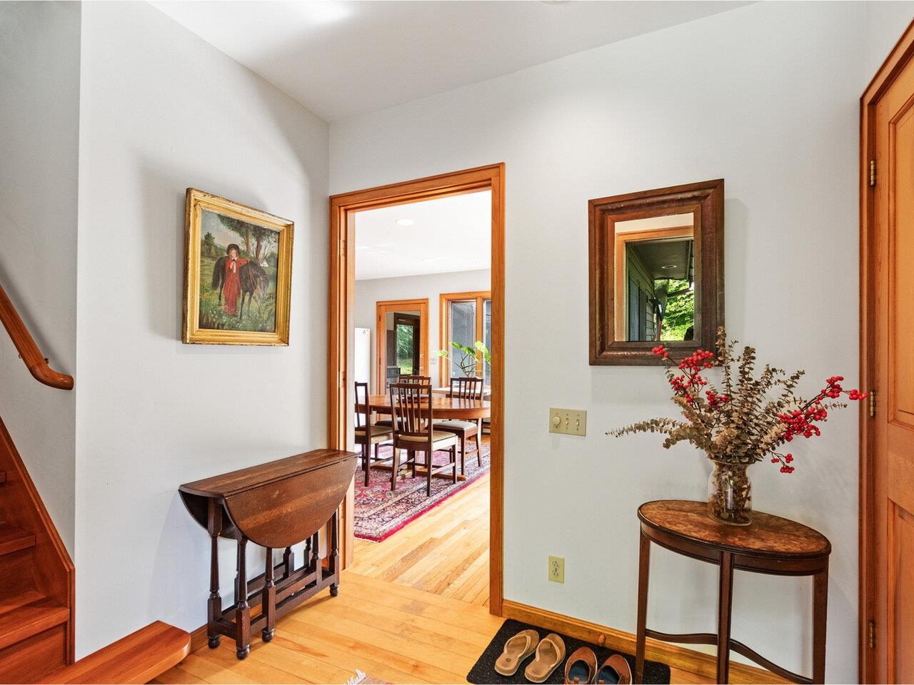
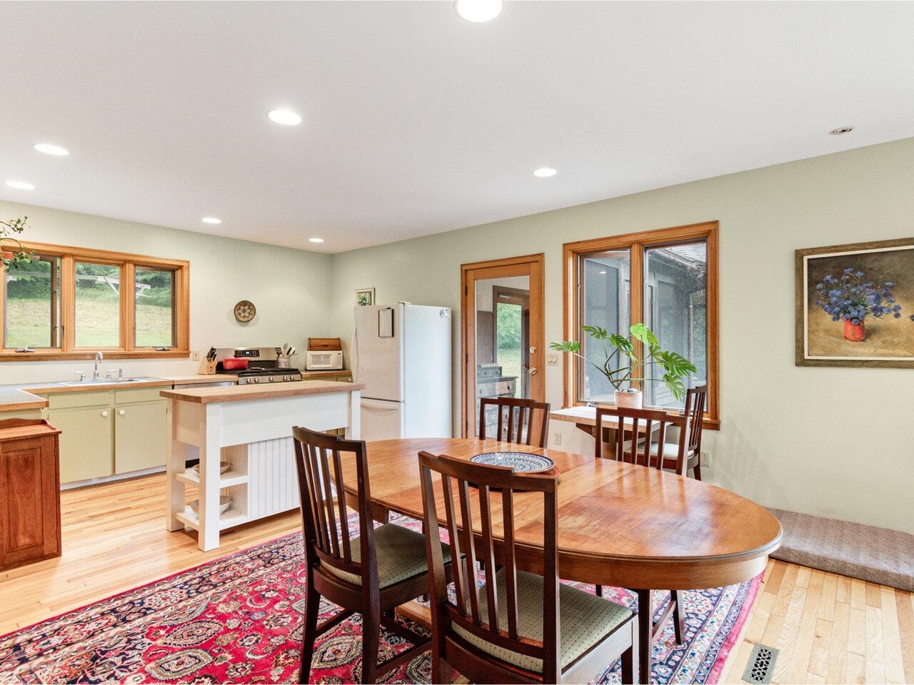
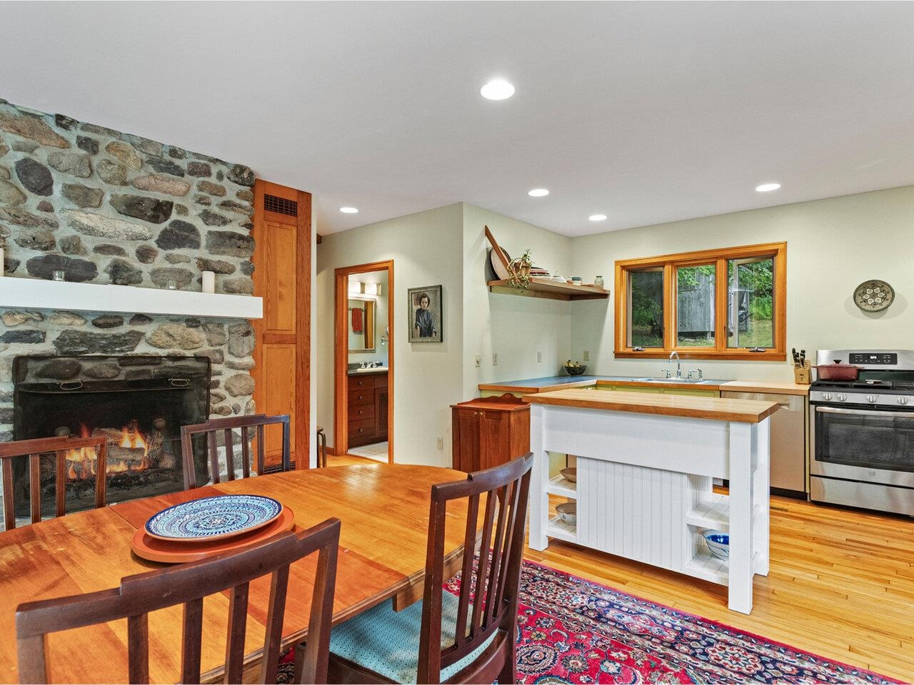
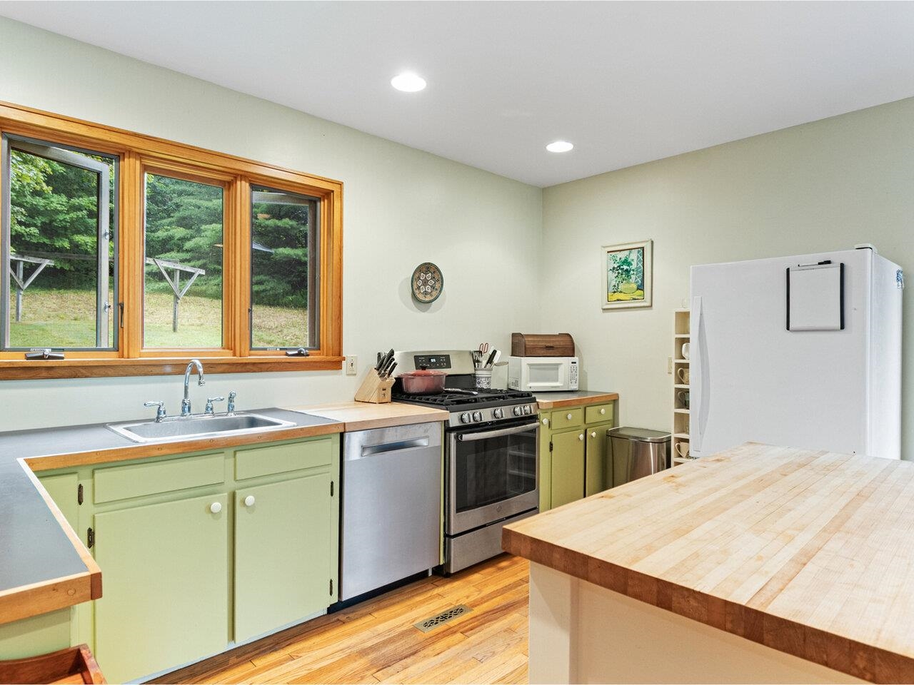
General Property Information
- Property Status:
- Active
- Price:
- $535, 000
- Assessed:
- $0
- Assessed Year:
- County:
- VT-Addison
- Acres:
- 6.70
- Property Type:
- Single Family
- Year Built:
- 1971
- Agency/Brokerage:
- Nancy Warren
Coldwell Banker Hickok and Boardman - Bedrooms:
- 3
- Total Baths:
- 2
- Sq. Ft. (Total):
- 1502
- Tax Year:
- 2024
- Taxes:
- $6, 373
- Association Fees:
Sited on 6 private acres, this two-story home showcases fine craftsmanship and thoughtful design. The main level features an open kitchen, dining, and living room with hardwood floors, high ceilings, and a striking stone fireplace. A first-floor bedroom and full bath provide flexibility, while the second floor offers two additional bedrooms and a full bath with hand-crafted tilework. Custom built-ins throughout incorporate walnut, black cherry, white ash, Honduras mahogany, and rosewood inlays, creating distinctive storage and display spaces. Enjoy Vermont’s seasons on the expansive deck or in the eight-sided screened porch with cedar floors and trim. Recent updates include a new roof, custom cedar decks, full exterior and interior painting, and a secure dog fence. Outdoors, mature trees and extensive trails surround the home, attracting abundant wildlife and offering endless recreation. High-speed internet, with fiber service expected fall 2025, makes remote work easy. Located in Monkton, close to the town library, elementary school, recreation park, and Monkton Pond, with orchards, farms, and community events throughout the year. Just 13 minutes to Vergennes, Hinesburg, and Bristol, and within easy reach of local favorites like Cookie Love and Starry Night Café in Ferrisburgh.
Interior Features
- # Of Stories:
- 2
- Sq. Ft. (Total):
- 1502
- Sq. Ft. (Above Ground):
- 1502
- Sq. Ft. (Below Ground):
- 0
- Sq. Ft. Unfinished:
- 770
- Rooms:
- 8
- Bedrooms:
- 3
- Baths:
- 2
- Interior Desc:
- Wood Fireplace, 1 Fireplace
- Appliances Included:
- Gas Cooktop, Dishwasher, Dryer, Freezer, Refrigerator, Washer
- Flooring:
- Wood
- Heating Cooling Fuel:
- Water Heater:
- Basement Desc:
- Unfinished
Exterior Features
- Style of Residence:
- Contemporary
- House Color:
- Brown
- Time Share:
- No
- Resort:
- Exterior Desc:
- Exterior Details:
- Deck, Partial Fence , Garden Space, Screened Porch, Shed
- Amenities/Services:
- Land Desc.:
- Secluded, Trail/Near Trail, Wooded
- Suitable Land Usage:
- Roof Desc.:
- Shingle
- Driveway Desc.:
- Circular, Gravel
- Foundation Desc.:
- Concrete
- Sewer Desc.:
- 1000 Gallon, Private, Septic
- Garage/Parking:
- No
- Garage Spaces:
- 0
- Road Frontage:
- 440
Other Information
- List Date:
- 2025-09-10
- Last Updated:


