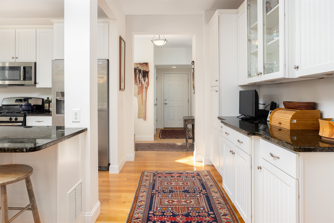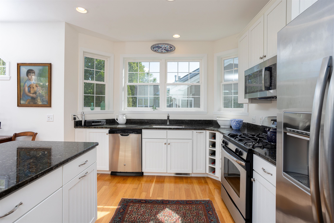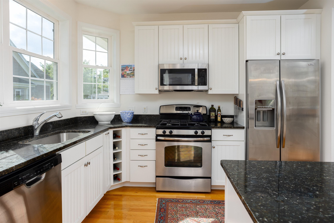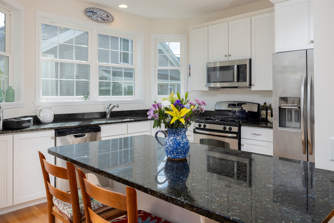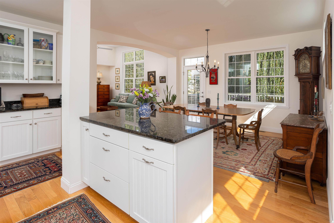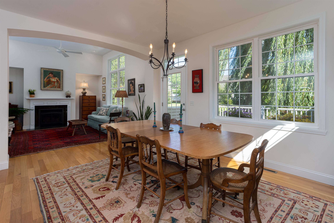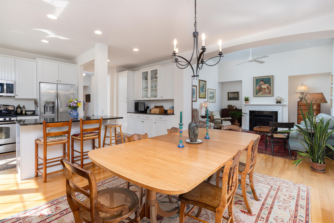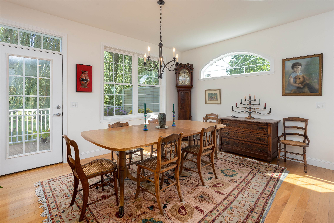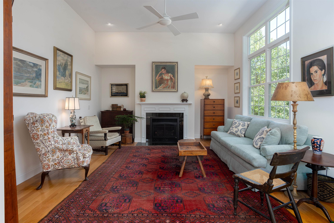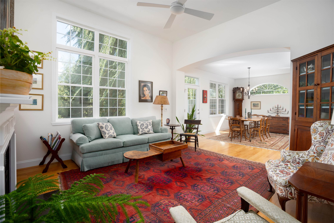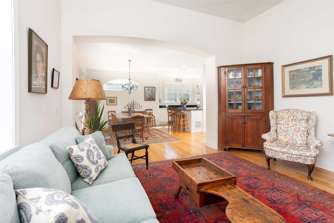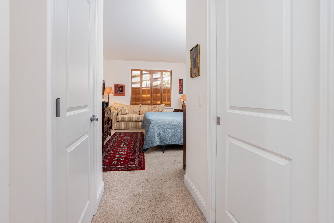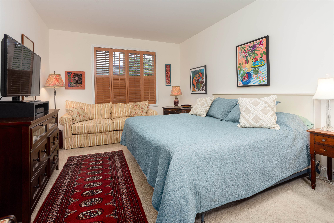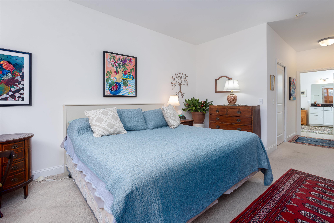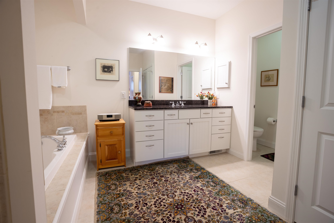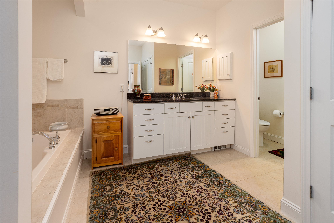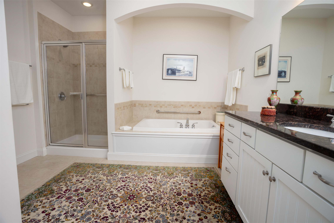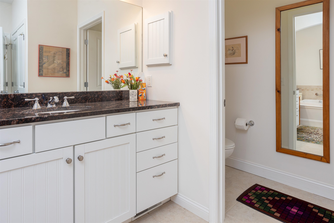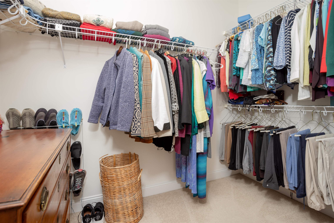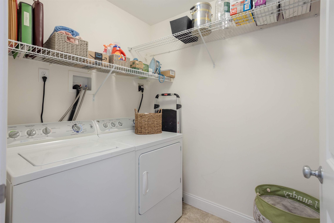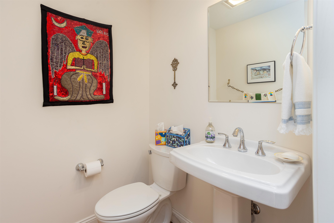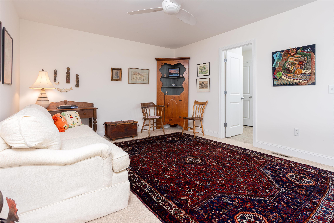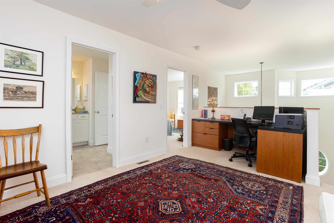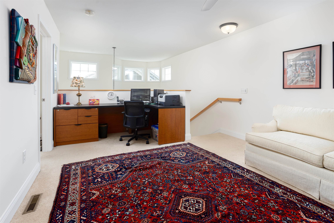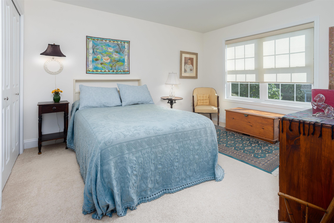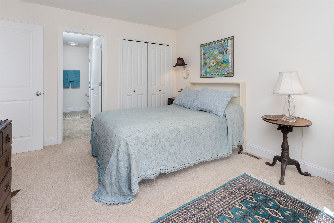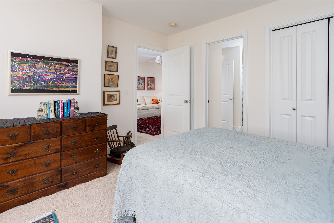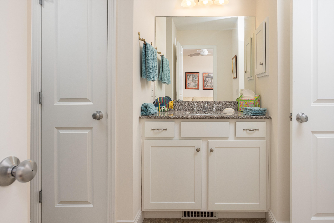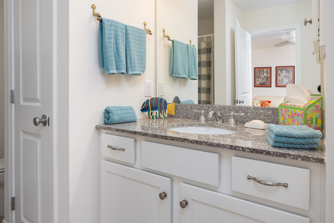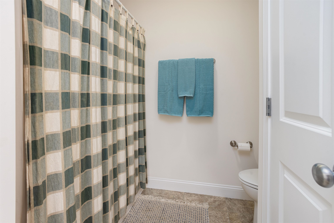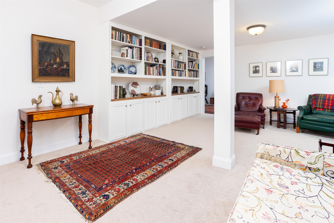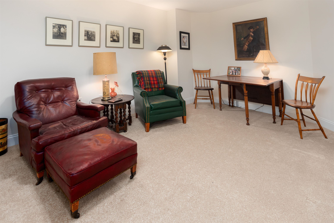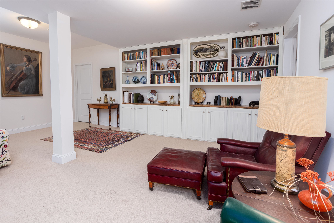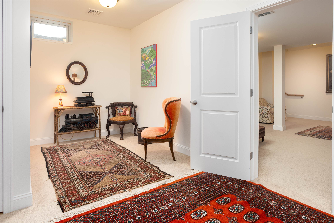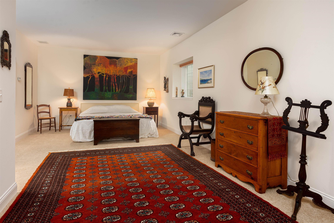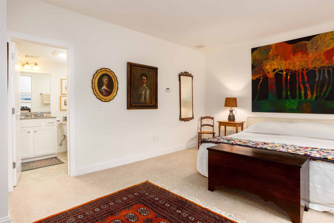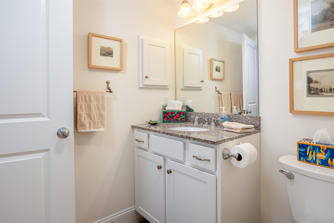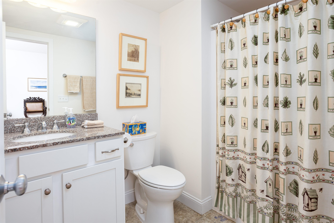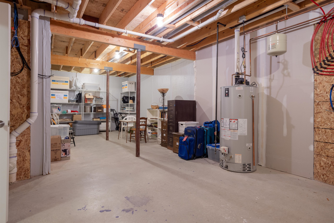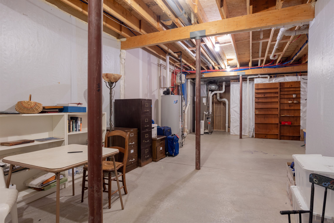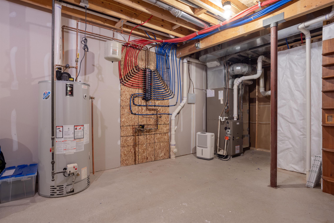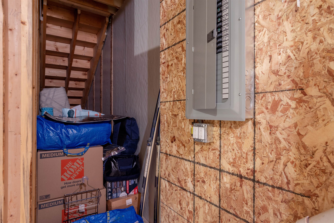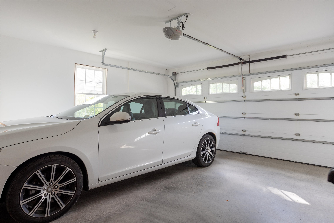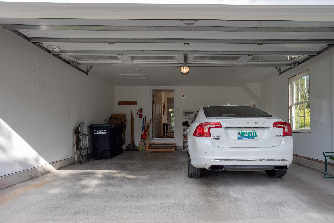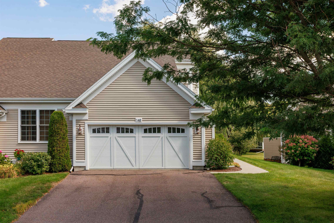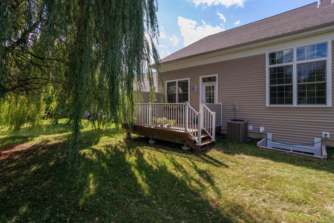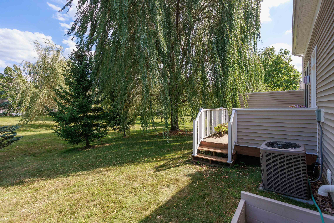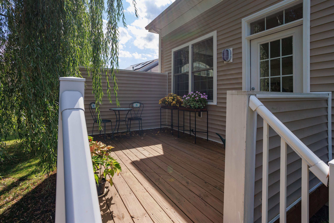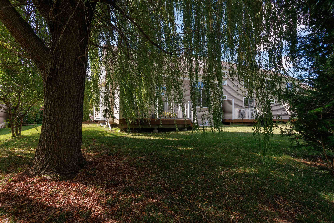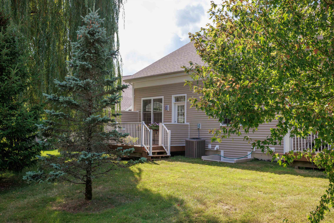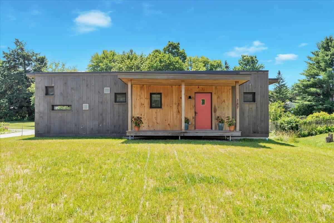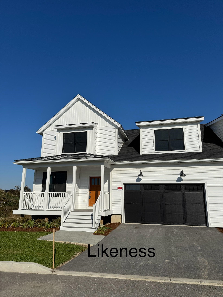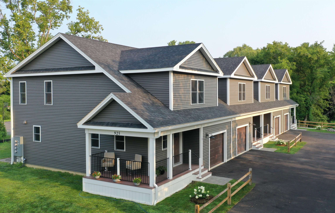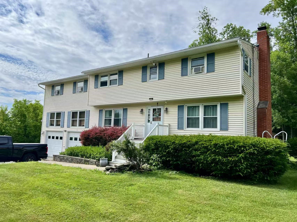1 of 56
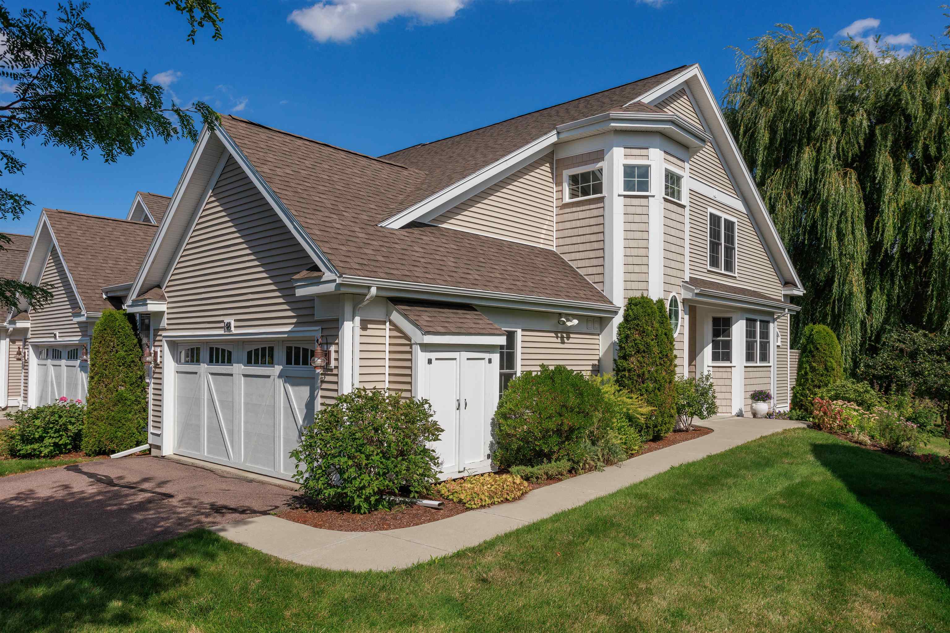
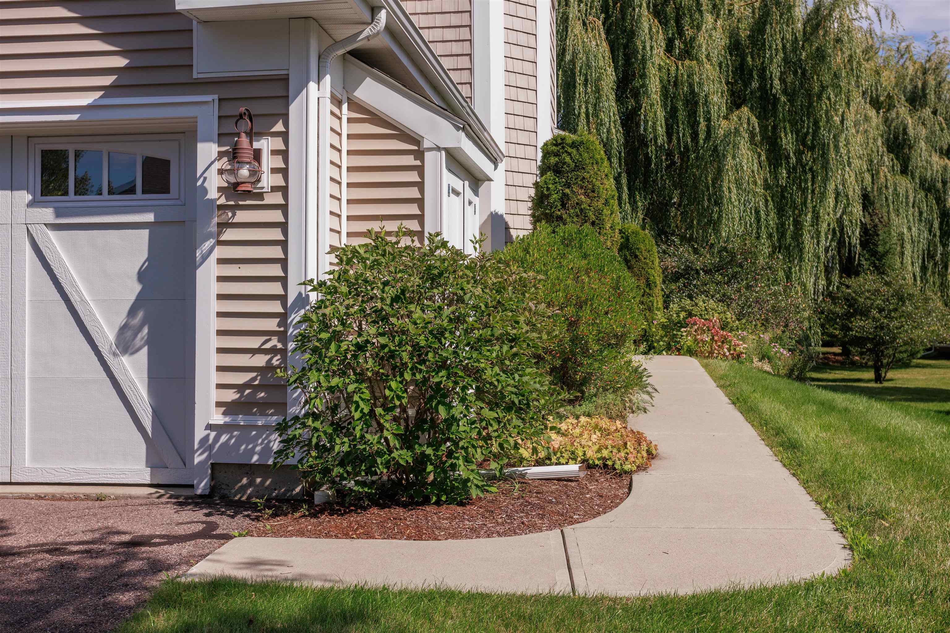
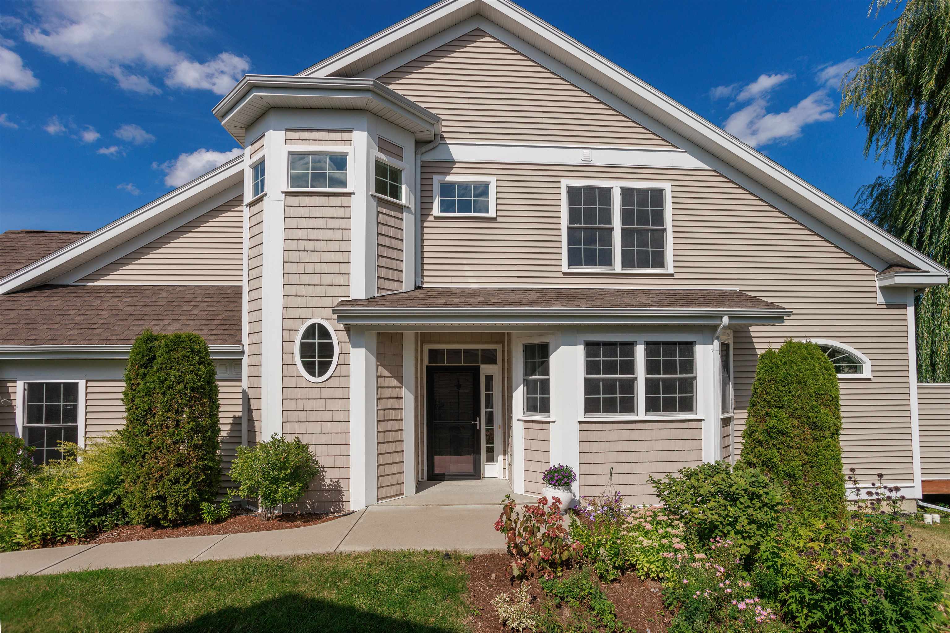
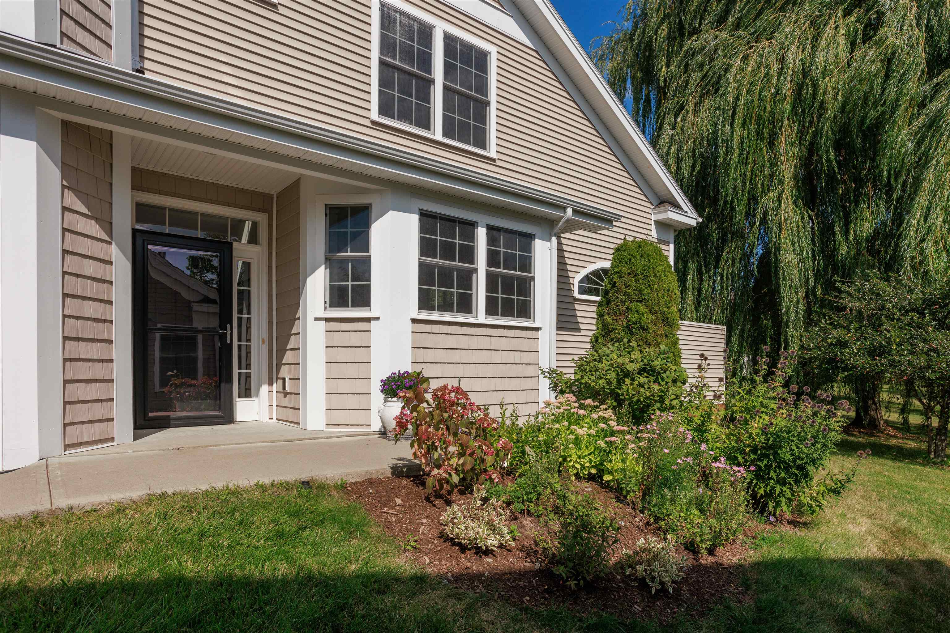
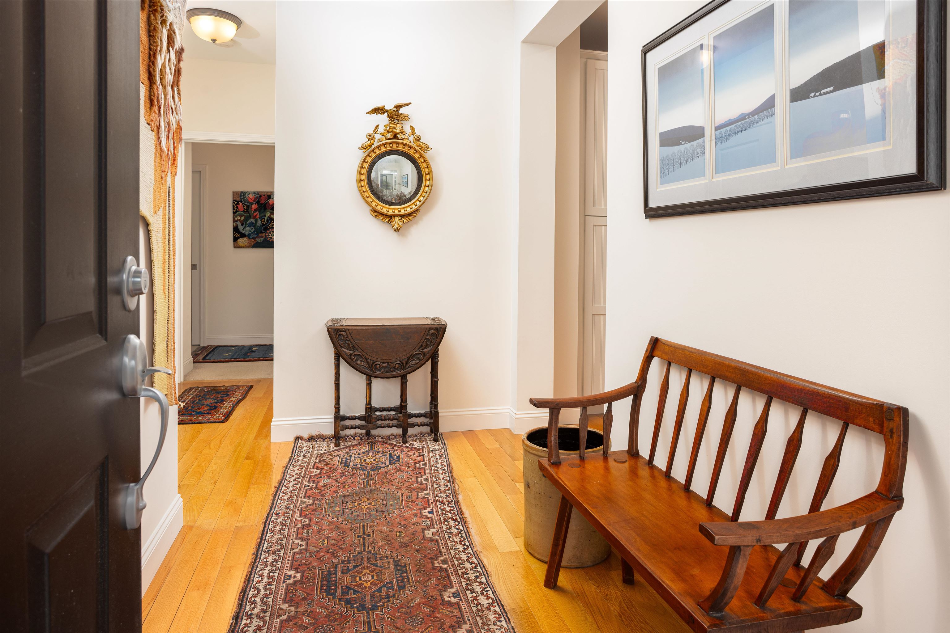
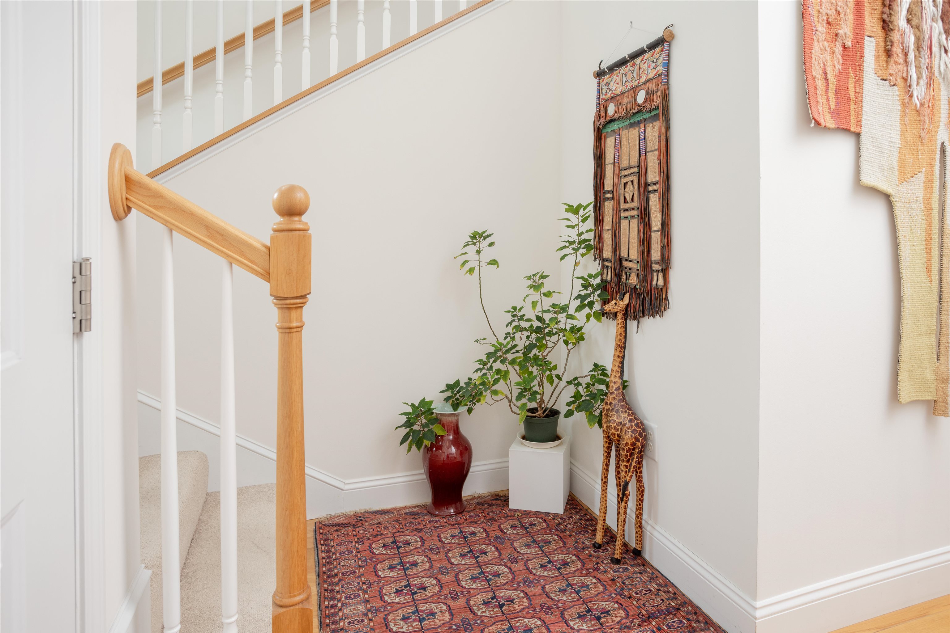
General Property Information
- Property Status:
- Active
- Price:
- $695, 000
- Unit Number
- 21
- Assessed:
- $0
- Assessed Year:
- County:
- VT-Chittenden
- Acres:
- 2.00
- Property Type:
- Condo
- Year Built:
- 2012
- Agency/Brokerage:
- Debbi Burton
RE/MAX North Professionals - Bedrooms:
- 3
- Total Baths:
- 4
- Sq. Ft. (Total):
- 2601
- Tax Year:
- 2025
- Taxes:
- $10, 627
- Association Fees:
Looking for one level living? Find it here at Rivercrest, where everything you’ve dreamed of can be found. Step inside the no-step entry where hardwood ?ooring runs through the two-story foyer, the hallway and through the open living spaces. The kitchen features white cabinets and dark granite counters; a wall of south-facing windows ?oods the space with light. Gather at the kitchen island or in the adjoining dining room with east-facing windows and a door to the deck. A dramatic arched casing separates the dining room from the living room which features a vaulted ceiling, a gas ?replace and additional windows facing east. Relax around the ?re this winter with friends or lose yourself in a book. A ?rst-?oor half bath is located in the hallway, across from the laundry room. The west-facing primary suite features several closets including one walk-in closet, and the en-suite bath has a shower, soaking tub, a single-bowl vanity and a separate room for the water closet. A staircase leads from the two-story foyer to an open sitting room where you might want your home office. The second-floor bedroom is bright due to its south-facing windows and the full bath can be accessed from the bedroom or the sitting room. The lower level of the residence features a family room with built-in bookshelves, a bedroom with an egress window, and an adjacent three-quarter bath. Shelburne has long been considered a little gem of a town, come explore!
Interior Features
- # Of Stories:
- 2
- Sq. Ft. (Total):
- 2601
- Sq. Ft. (Above Ground):
- 1868
- Sq. Ft. (Below Ground):
- 733
- Sq. Ft. Unfinished:
- 727
- Rooms:
- 8
- Bedrooms:
- 3
- Baths:
- 4
- Interior Desc:
- Blinds, Cathedral Ceiling, Ceiling Fan, Gas Fireplace, 1 Fireplace, Kitchen Island, Kitchen/Dining, Living/Dining, Primary BR w/ BA, Natural Light, Soaking Tub, Indoor Storage, Vaulted Ceiling, Walk-in Closet, Window Treatment, 1st Floor Laundry
- Appliances Included:
- Dishwasher, Disposal, Dryer, Microwave, Gas Range, Refrigerator, Washer, Natural Gas Water Heater, Water Heater
- Flooring:
- Carpet, Ceramic Tile, Hardwood, Vinyl
- Heating Cooling Fuel:
- Water Heater:
- Basement Desc:
- Concrete Floor, Daylight, Full, Insulated, Partially Finished, Interior Stairs, Storage Space, Interior Access
Exterior Features
- Style of Residence:
- Contemporary, End Unit, Townhouse
- House Color:
- Tan
- Time Share:
- No
- Resort:
- No
- Exterior Desc:
- Exterior Details:
- Deck, Garden Space, Window Screens
- Amenities/Services:
- Land Desc.:
- Condo Development, Country Setting, Landscaped, PRD/PUD, Near Paths, Rural
- Suitable Land Usage:
- Residential
- Roof Desc.:
- Shingle
- Driveway Desc.:
- Paved
- Foundation Desc.:
- Poured Concrete
- Sewer Desc.:
- Public
- Garage/Parking:
- Yes
- Garage Spaces:
- 2
- Road Frontage:
- 0
Other Information
- List Date:
- 2025-09-10
- Last Updated:


