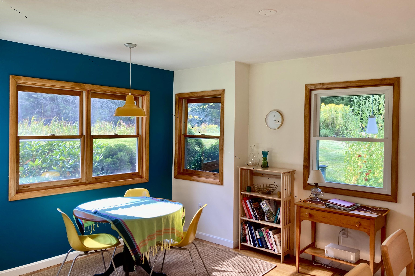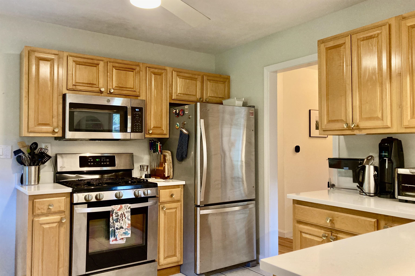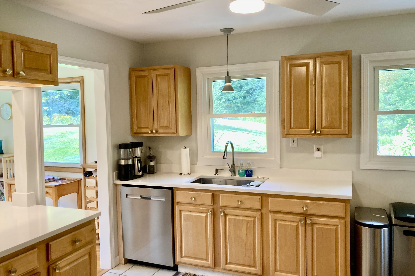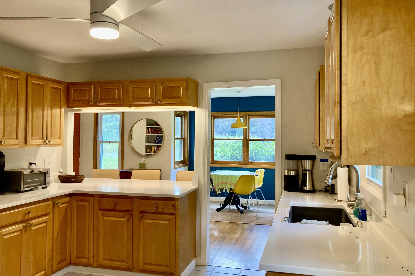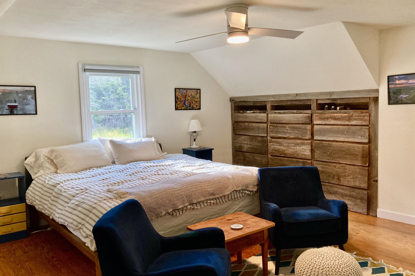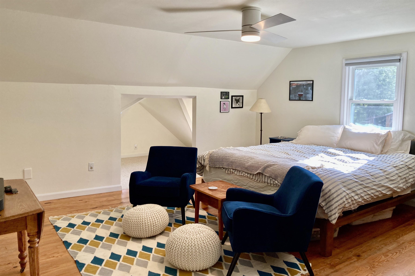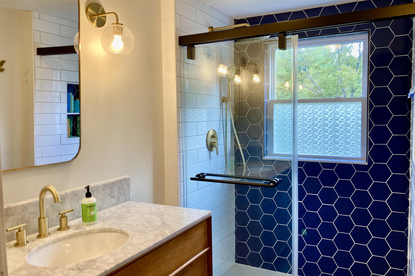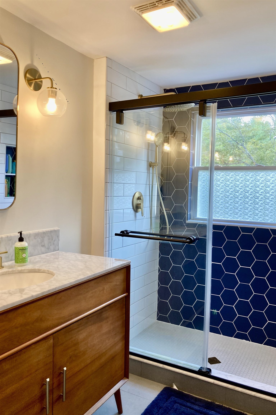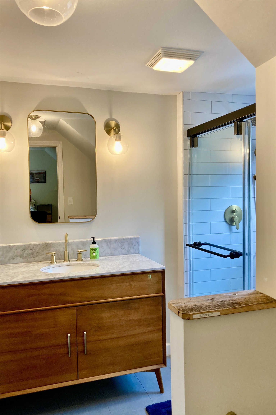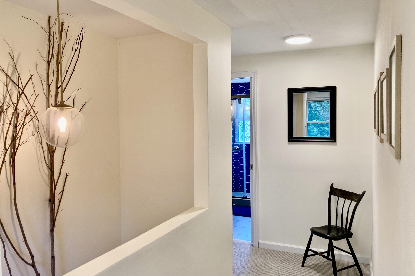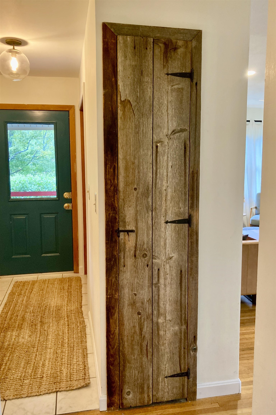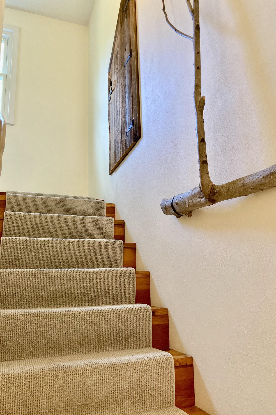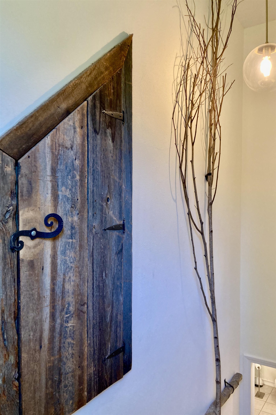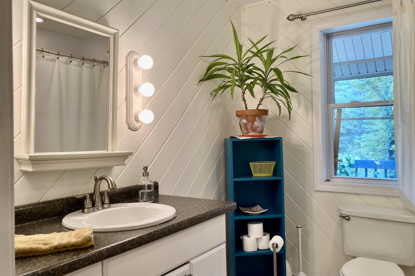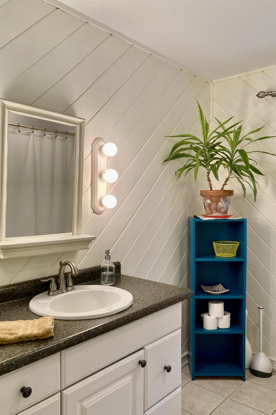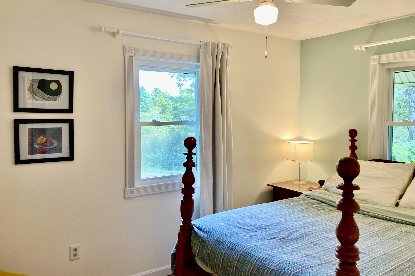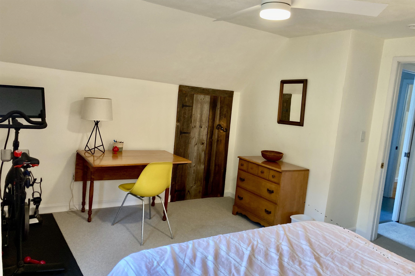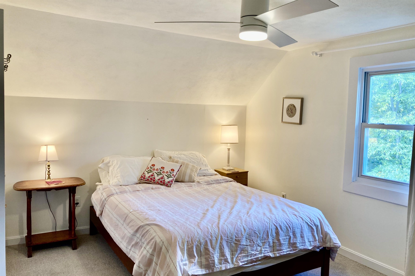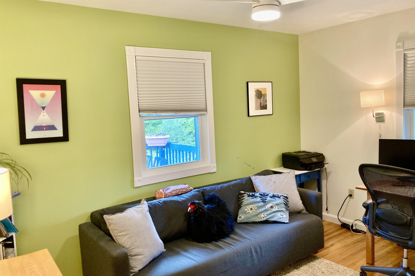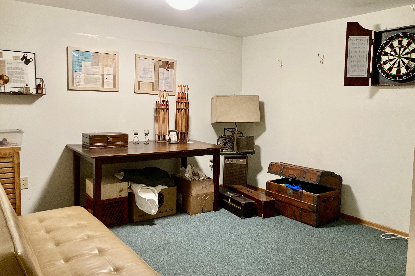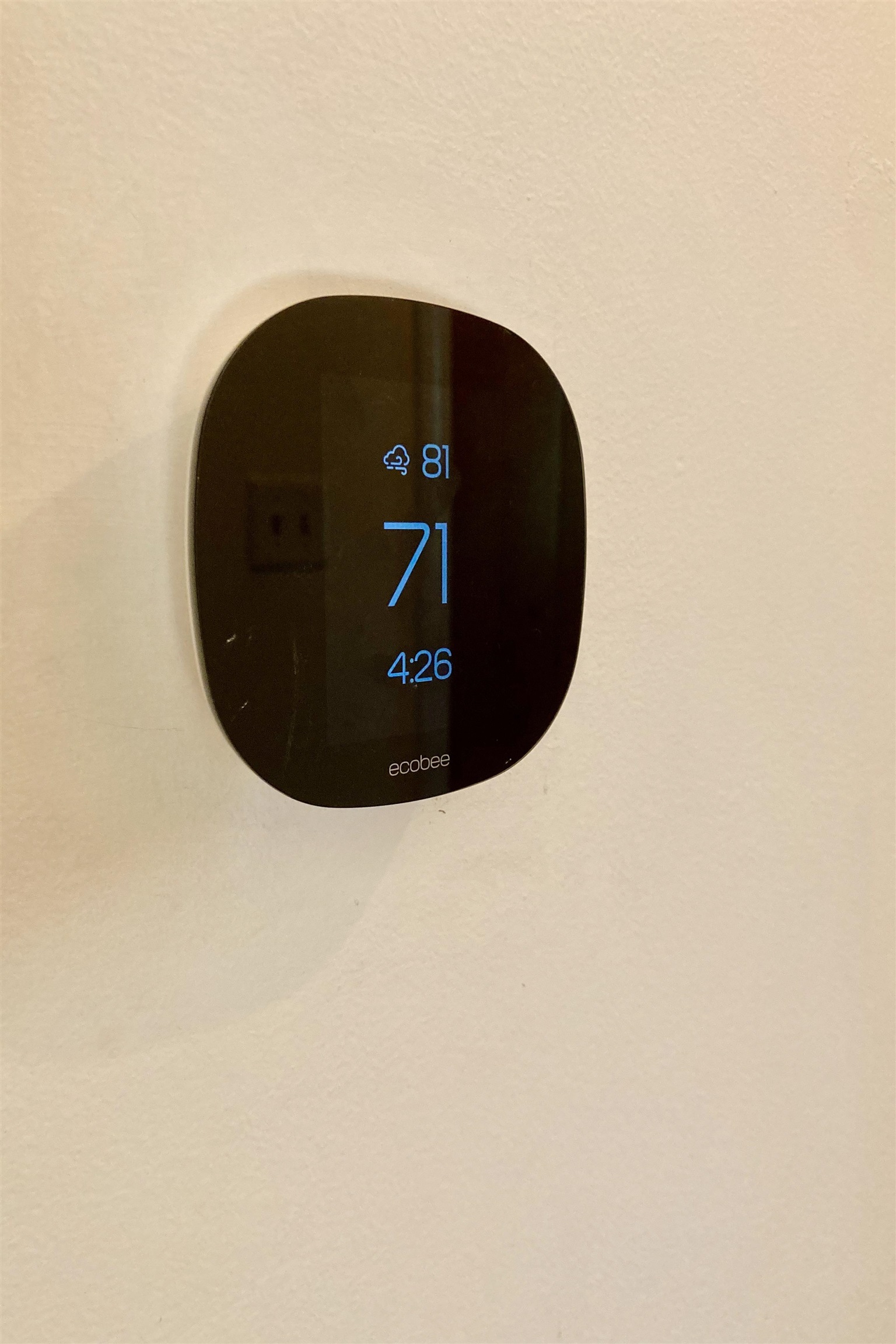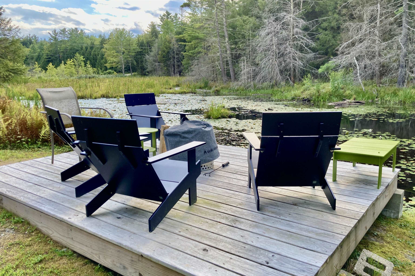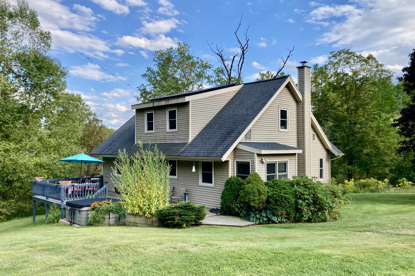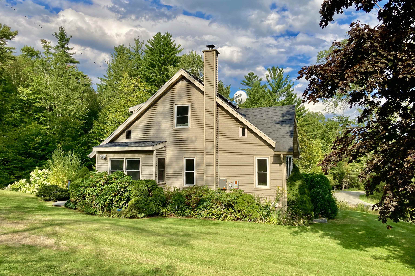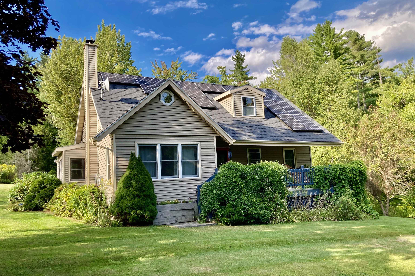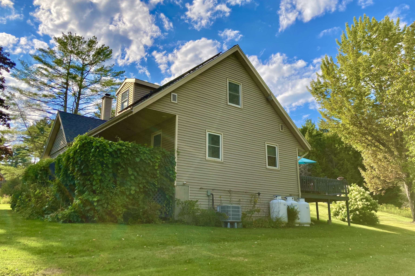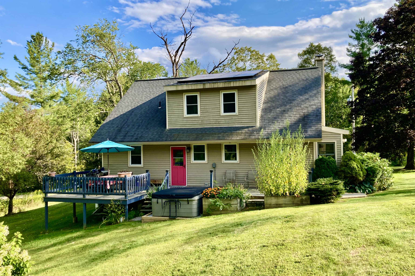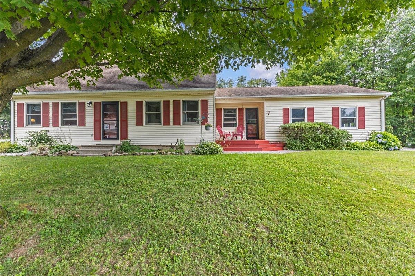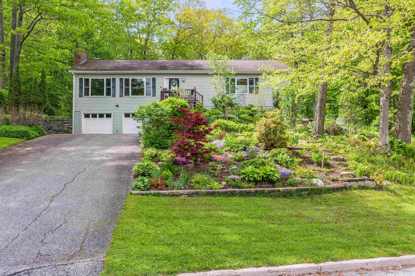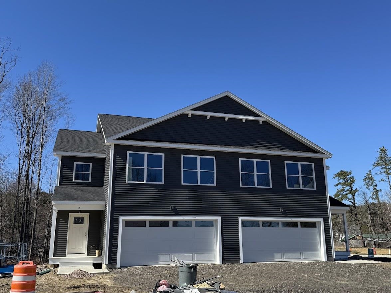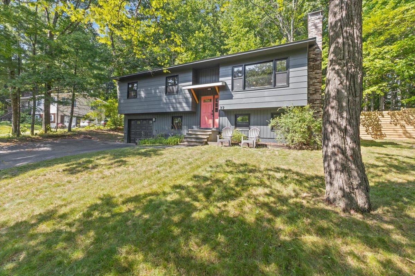1 of 33
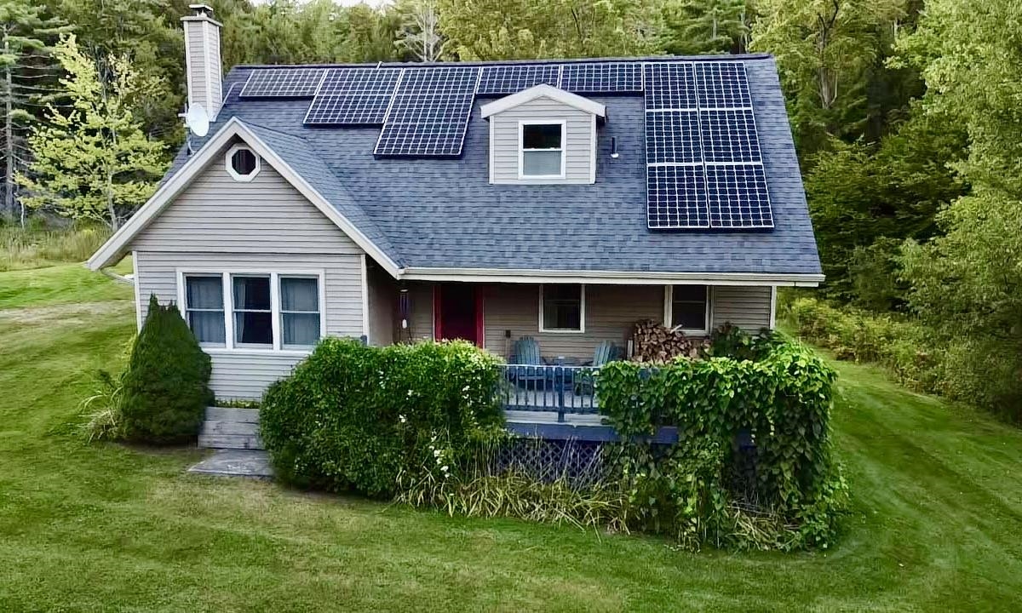
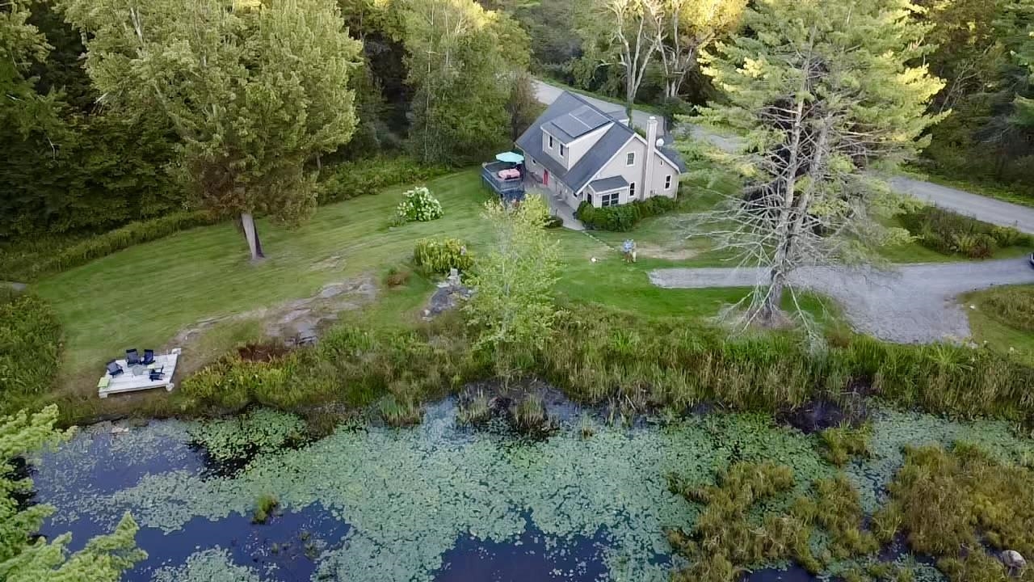
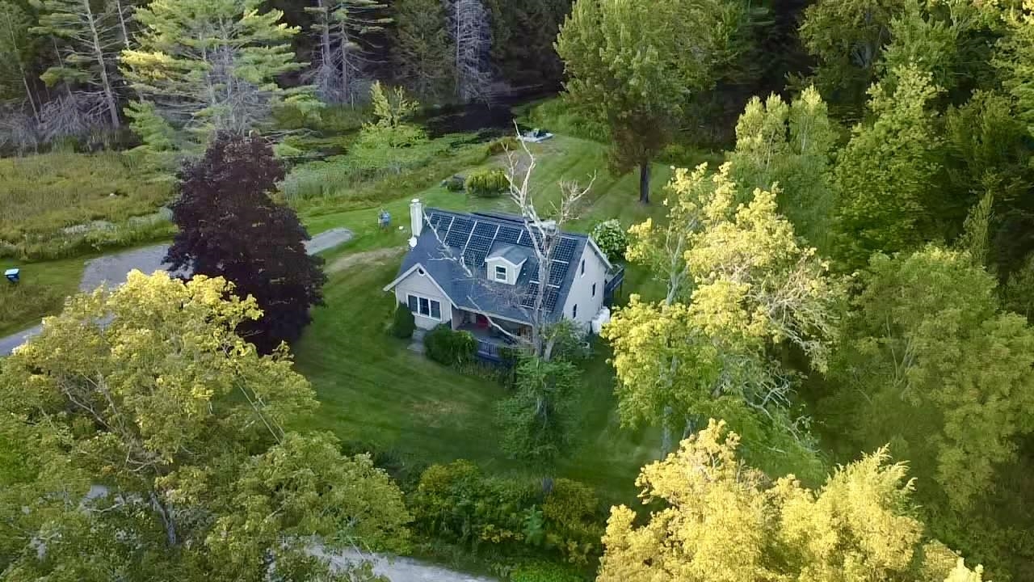
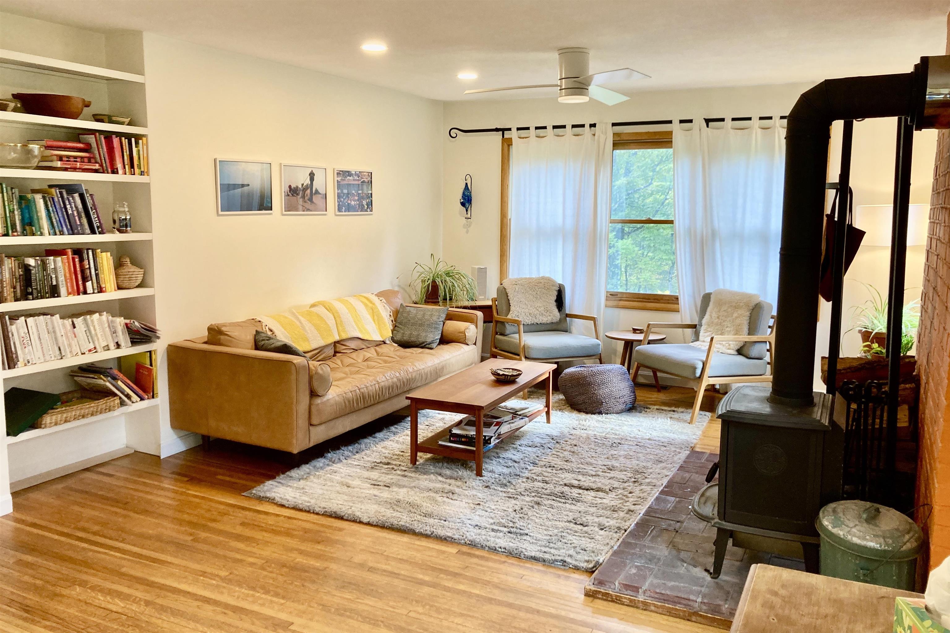
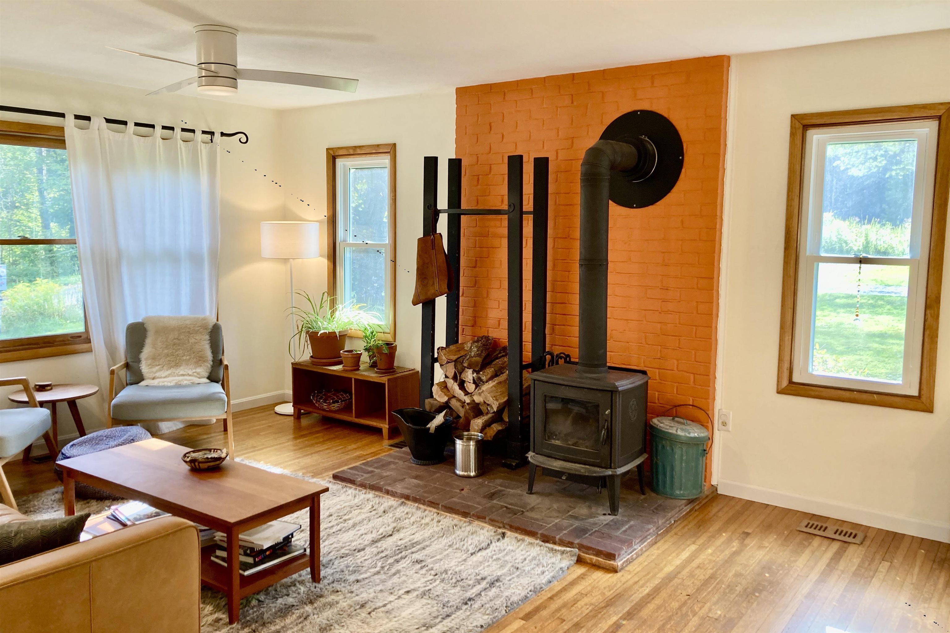
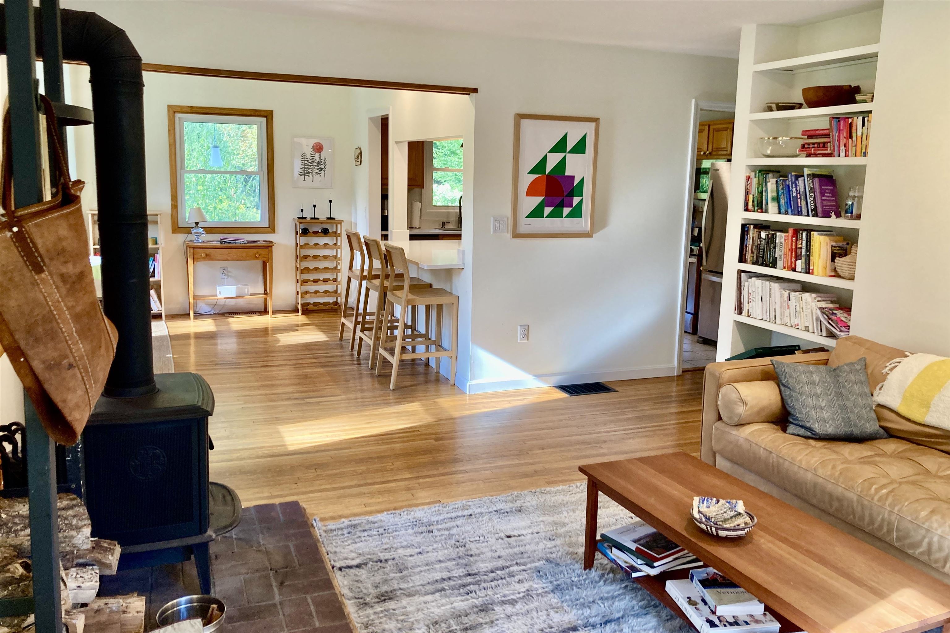
General Property Information
- Property Status:
- Active
- Price:
- $649, 900
- Assessed:
- $0
- Assessed Year:
- County:
- VT-Chittenden
- Acres:
- 6.23
- Property Type:
- Single Family
- Year Built:
- 1970
- Agency/Brokerage:
- Aaron Chiaravelotti
KW Vermont - Bedrooms:
- 4
- Total Baths:
- 2
- Sq. Ft. (Total):
- 1928
- Tax Year:
- 2025
- Taxes:
- $8, 481
- Association Fees:
Peace and tranquility welcome you as you arrive at this well-maintained cape style home on 6.23 acres of land and is perfect for those seeking a serene living environment. The home features four bedrooms, two of which are conveniently located on the main level, and two bathrooms. The main level boasts beautiful hardwood floors throughout, extending into the living room, which includes a cozy wood stove. The kitchen has been updated with new quartz countertops and stainless steel appliances. On the second level you will find the primary bedroom with a beautifully updated bathroom and custom tiled shower. Central AC will help to keep you cool in the summer while recent insulation and solar updates help make the home more energy efficient. Outside, the property provides ample opportunities for relaxation and enjoyment of nature, including miles of trail networks perfect for outdoor recreation or dog walking, a large pond, a hot tub, and multiple decks. Despite its natural setting, the home remains close to restaurants, shopping, and various recreational activities. This home has seen numerous updates, both inside and out, and is truly a must-see! Showings begin 9/12/25.
Interior Features
- # Of Stories:
- 2
- Sq. Ft. (Total):
- 1928
- Sq. Ft. (Above Ground):
- 1733
- Sq. Ft. (Below Ground):
- 195
- Sq. Ft. Unfinished:
- 801
- Rooms:
- 6
- Bedrooms:
- 4
- Baths:
- 2
- Interior Desc:
- Blinds, Ceiling Fan, Dining Area, Hot Tub, Kitchen Island, Laundry Hook-ups, Primary BR w/ BA, Natural Woodwork, Indoor Storage, Wood Stove Insert, Programmable Thermostat, Basement Laundry, Smart Thermostat
- Appliances Included:
- Dishwasher, Dryer, Microwave, Refrigerator, Washer, Gas Stove, Water Heater
- Flooring:
- Carpet, Concrete, Hardwood, Tile
- Heating Cooling Fuel:
- Water Heater:
- Basement Desc:
- Concrete Floor, Partially Finished, Interior Stairs, Interior Access, Basement Stairs
Exterior Features
- Style of Residence:
- Cape
- House Color:
- Beige
- Time Share:
- No
- Resort:
- No
- Exterior Desc:
- Exterior Details:
- Deck, Garden Space, Hot Tub, Outbuilding, Covered Porch, Storage, Window Screens, Double Pane Window(s)
- Amenities/Services:
- Land Desc.:
- Country Setting, Landscaped, Pond, Pond Frontage, Walking Trails, Wetlands, Wooded, Rural
- Suitable Land Usage:
- Roof Desc.:
- Asphalt Shingle
- Driveway Desc.:
- Crushed Stone, Gravel
- Foundation Desc.:
- Concrete
- Sewer Desc.:
- Septic
- Garage/Parking:
- No
- Garage Spaces:
- 0
- Road Frontage:
- 0
Other Information
- List Date:
- 2025-09-10
- Last Updated:


