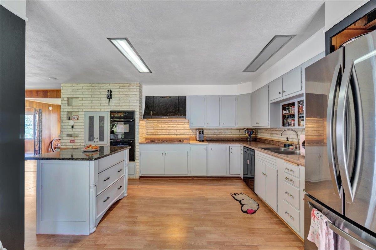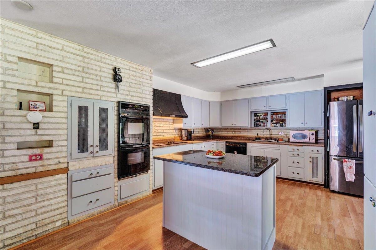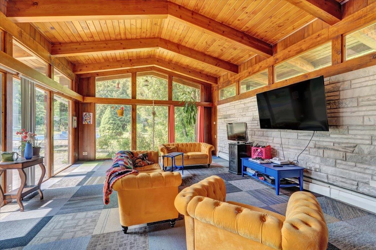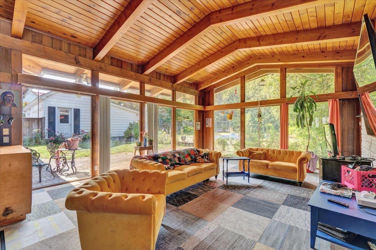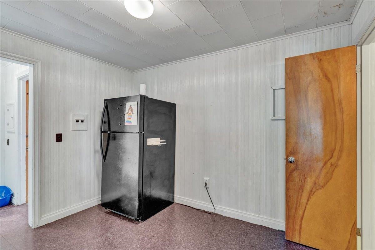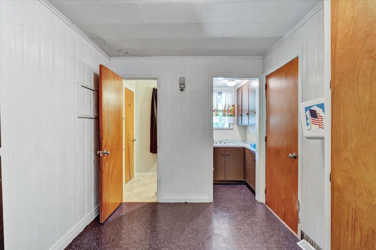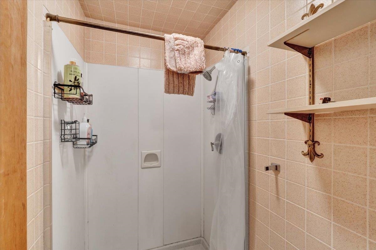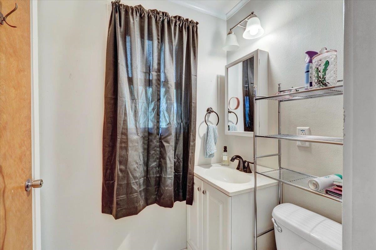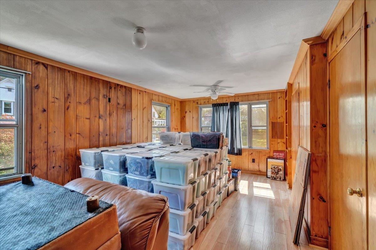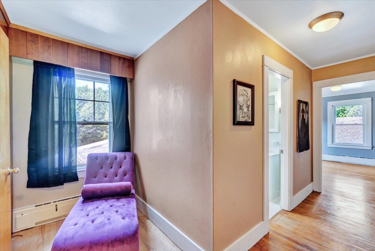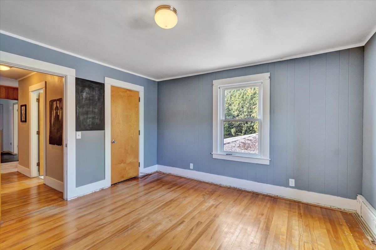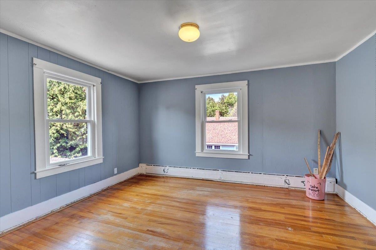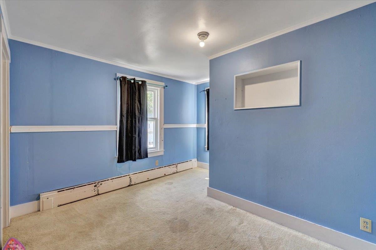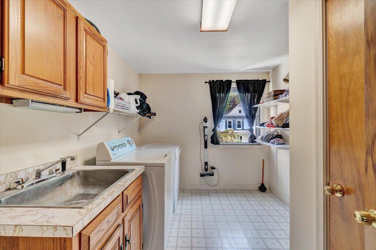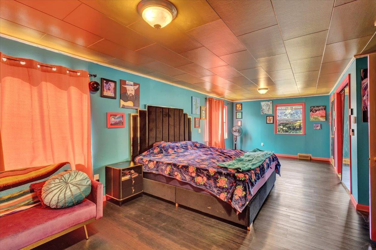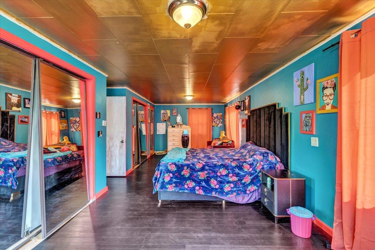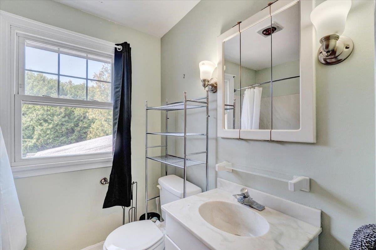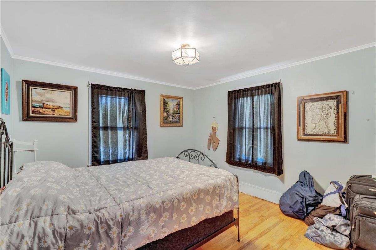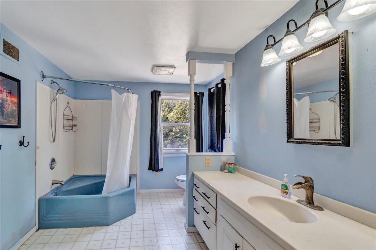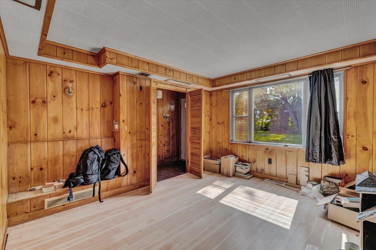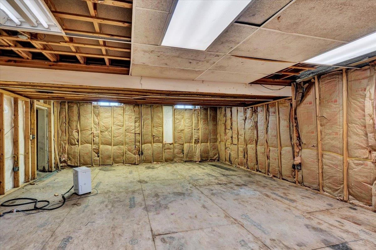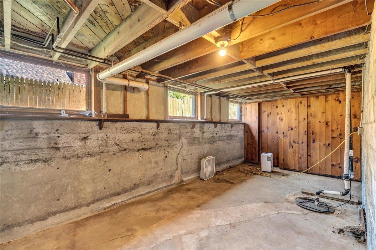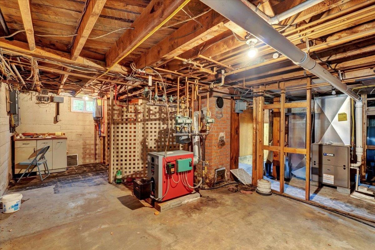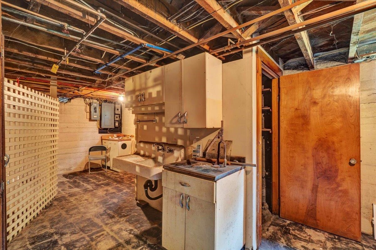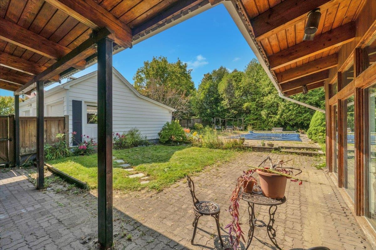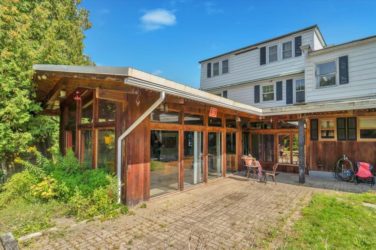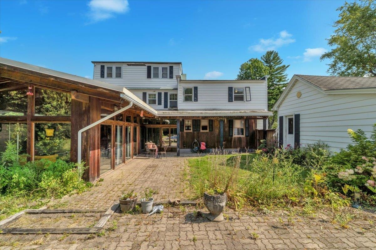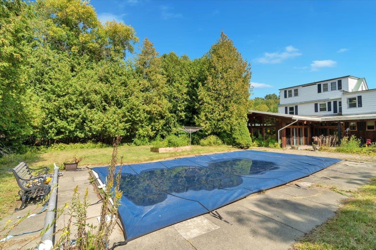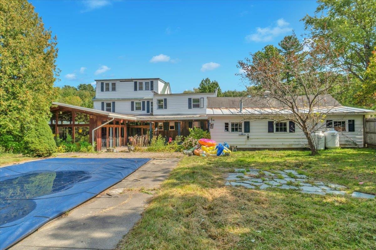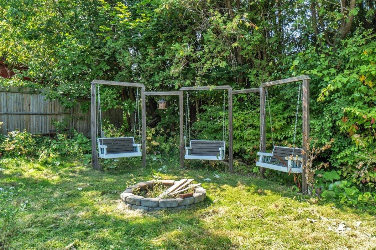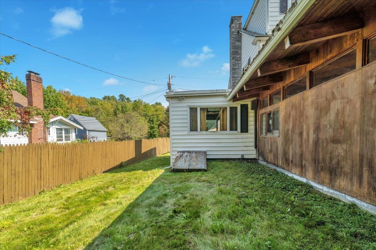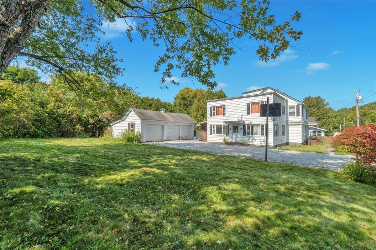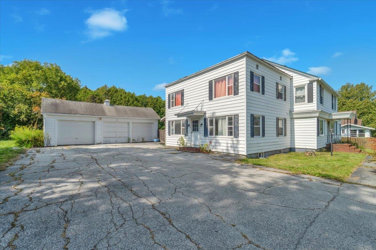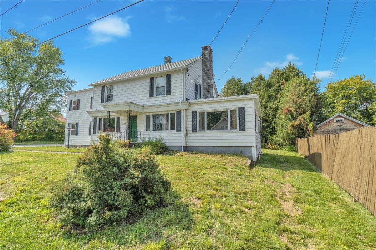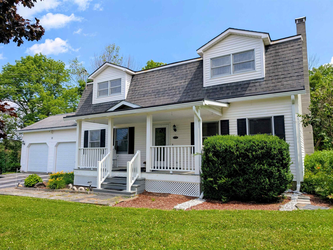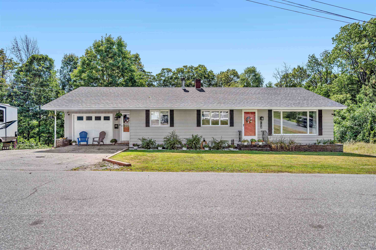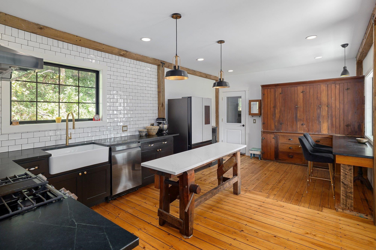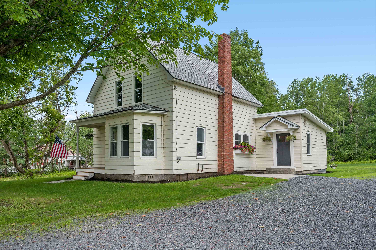1 of 40
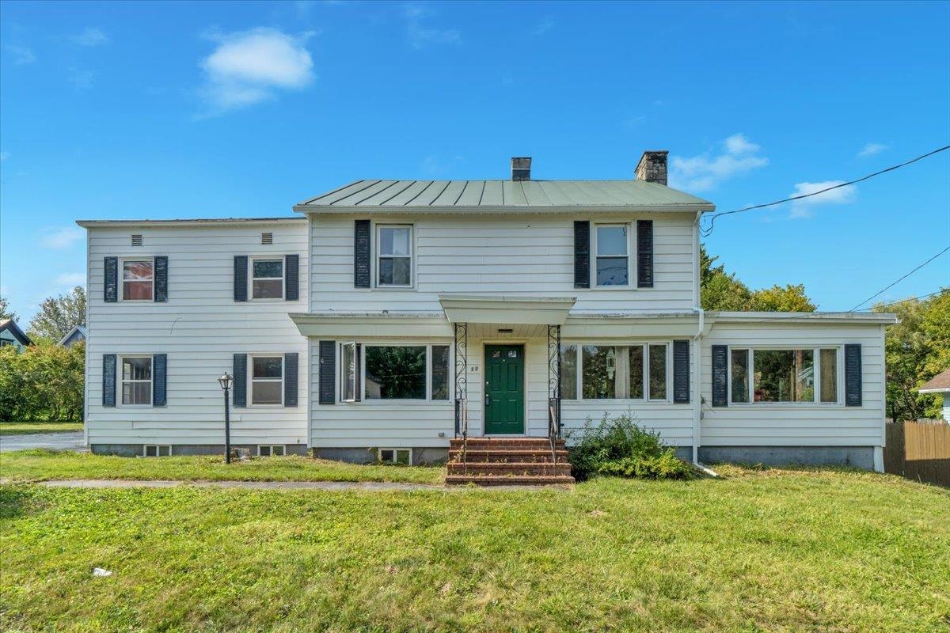
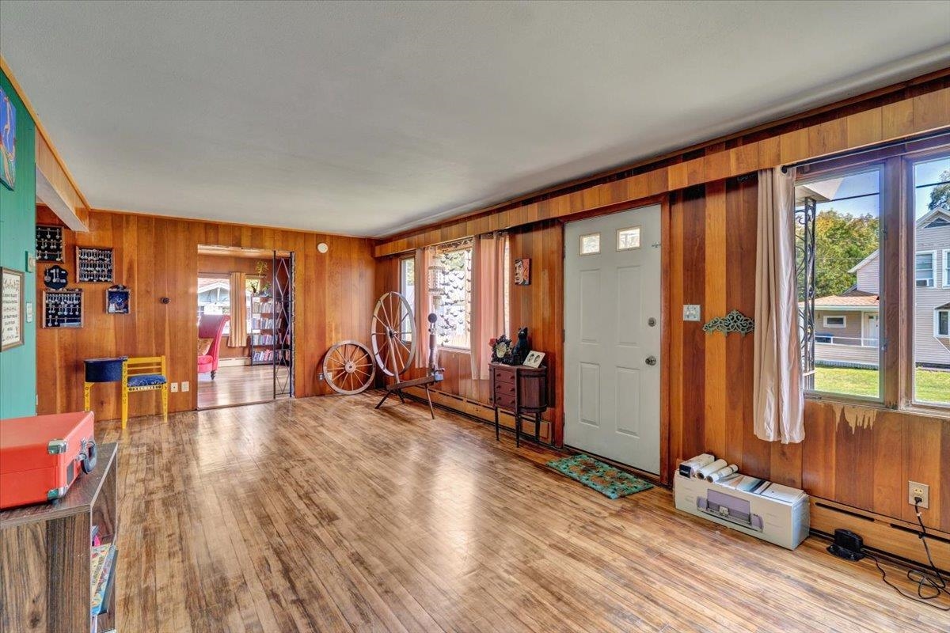
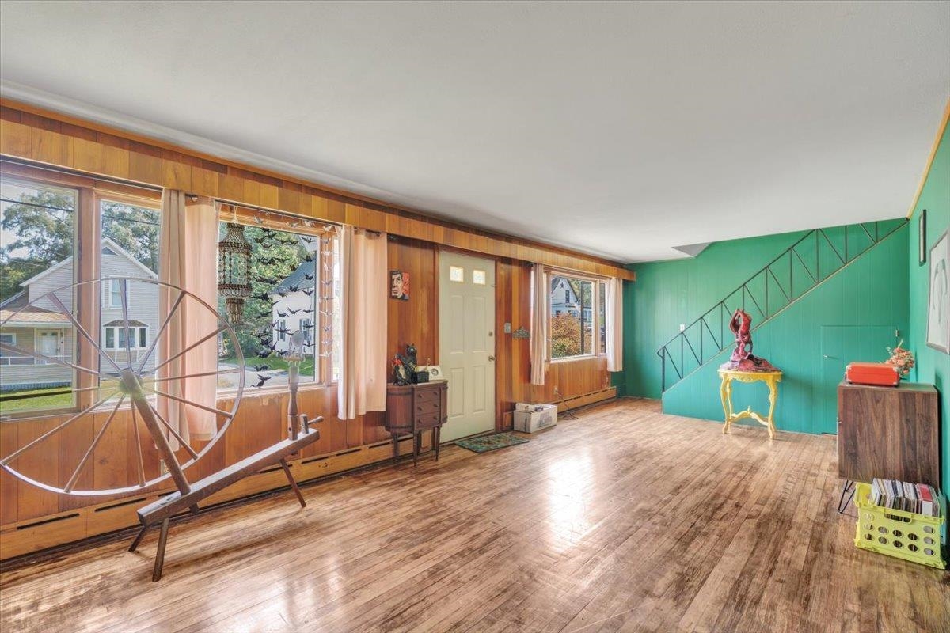
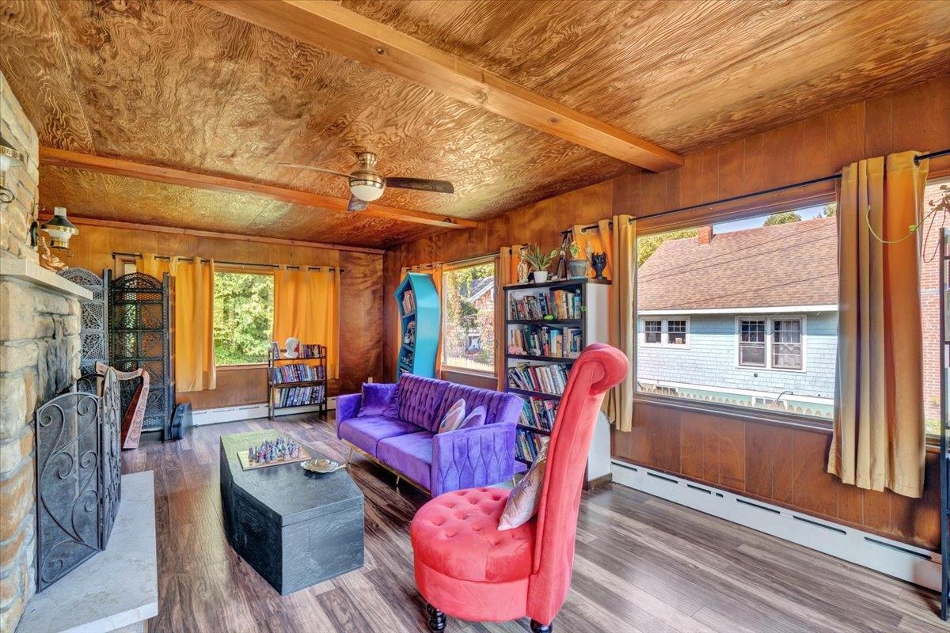
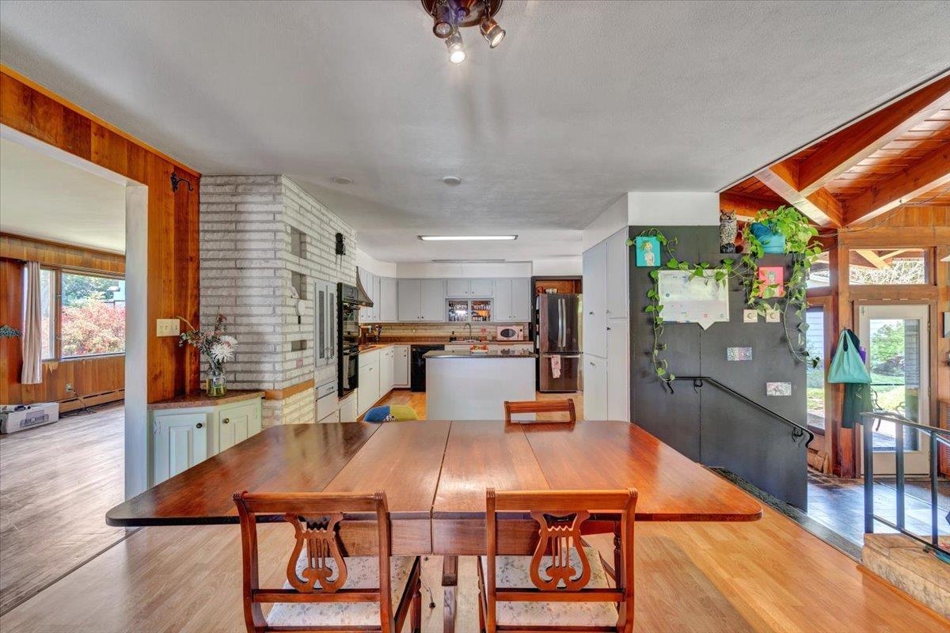
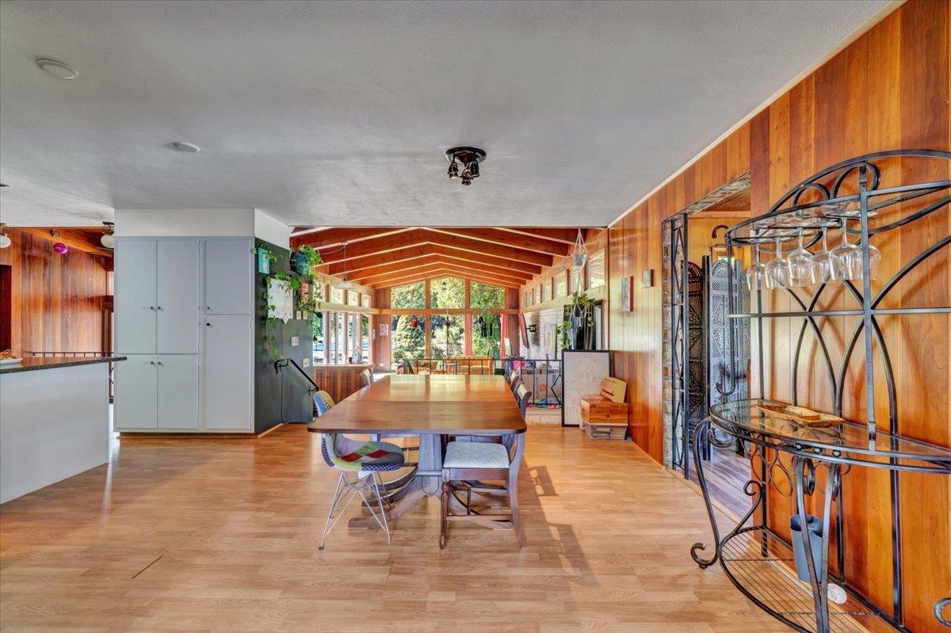
General Property Information
- Property Status:
- Active
- Price:
- $414, 900
- Assessed:
- $0
- Assessed Year:
- County:
- VT-Washington
- Acres:
- 0.50
- Property Type:
- Single Family
- Year Built:
- 1935
- Agency/Brokerage:
- Geri Reilly
Geri Reilly Real Estate - Bedrooms:
- 5
- Total Baths:
- 3
- Sq. Ft. (Total):
- 3763
- Tax Year:
- 2025
- Taxes:
- $7, 171
- Association Fees:
Spacious and versatile, this Barre home has room for everyone with 5 bedrooms, 3 bathrooms, and multiple living spaces. The first level has an inviting open layout that connects the kitchen, dining, and living areas, along with a sunny family room with cathedral ceilings that's perfect for entertaining large groups. A private in-law suite with its own entrance is also located on the first floor. Upstairs, you’ll find the primary suite with a second floor laundry room, three additional bedrooms, and a full bath. The finished attic provides even more space, perfect for a home office, playroom, or extra lounge area. Out back, enjoy summer days grilling and hanging out with family and friends by the in-ground pool in a private backyard designed for entertaining. And the three car garage offers plenty of vehicle storage or workshop space. Tucked away on a quiet dead-end street near the historic granite quarries of Graniteville, the home is just steps from the Barre Town rec path, local post office, and general store. Shopping, dining, and access to I-89 are only minutes away.
Interior Features
- # Of Stories:
- 2
- Sq. Ft. (Total):
- 3763
- Sq. Ft. (Above Ground):
- 3763
- Sq. Ft. (Below Ground):
- 0
- Sq. Ft. Unfinished:
- 1627
- Rooms:
- 14
- Bedrooms:
- 5
- Baths:
- 3
- Interior Desc:
- Cathedral Ceiling, Fireplace Screens/Equip, In-Law/Accessory Dwelling, Kitchen Island, Kitchen/Dining, Natural Light, Natural Woodwork, Smart Thermostat, Walkup Attic
- Appliances Included:
- Dishwasher, Double Oven, Electric Range, On Demand Water Heater
- Flooring:
- Carpet, Laminate, Tile
- Heating Cooling Fuel:
- Water Heater:
- Basement Desc:
- Concrete, Exterior Stairs, Interior Stairs, Storage Space, Sump Pump
Exterior Features
- Style of Residence:
- Colonial
- House Color:
- White
- Time Share:
- No
- Resort:
- Exterior Desc:
- Exterior Details:
- Partial Fence , Garden Space, Natural Shade, Patio, In-Ground Pool
- Amenities/Services:
- Land Desc.:
- In Town, Neighborhood, Rural
- Suitable Land Usage:
- Residential
- Roof Desc.:
- Metal, Rolled
- Driveway Desc.:
- Paved
- Foundation Desc.:
- Concrete
- Sewer Desc.:
- Public
- Garage/Parking:
- Yes
- Garage Spaces:
- 3
- Road Frontage:
- 151
Other Information
- List Date:
- 2025-09-10
- Last Updated:


