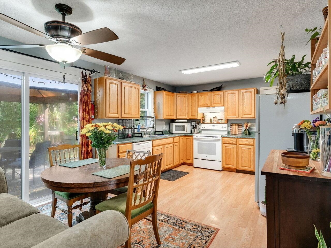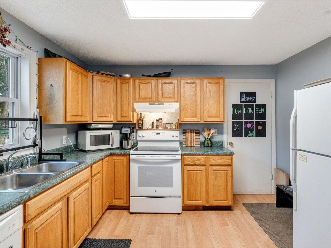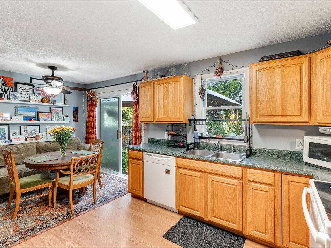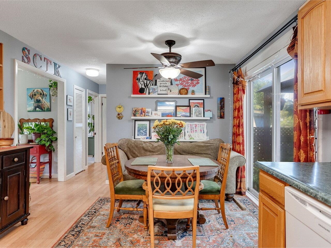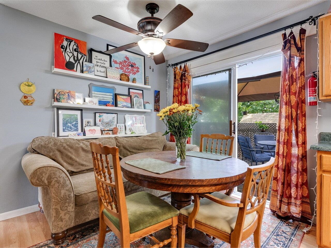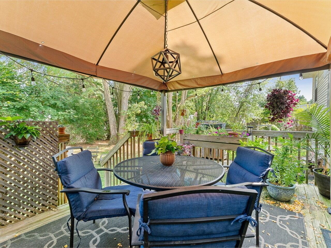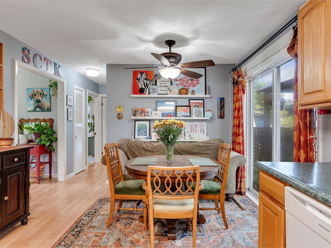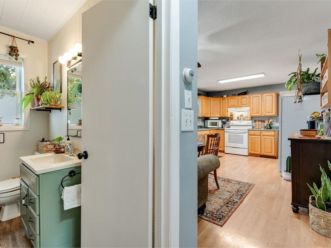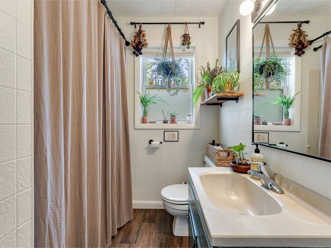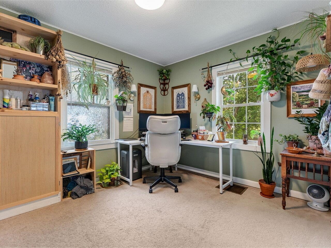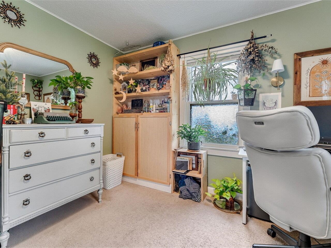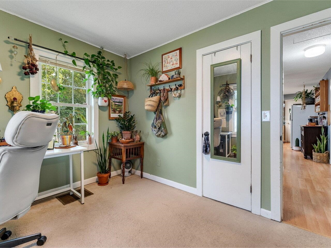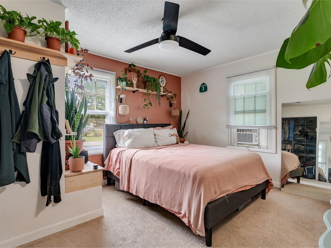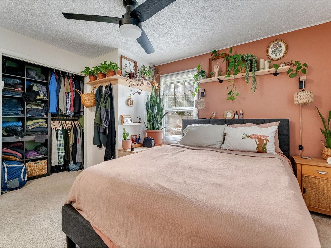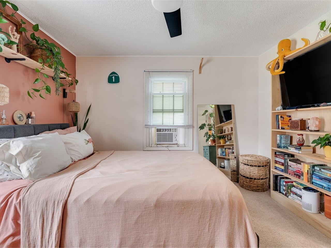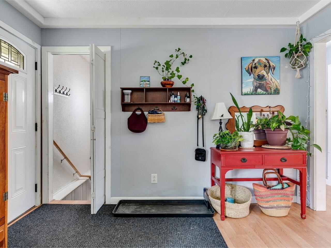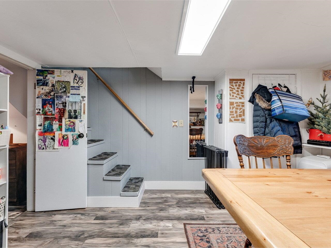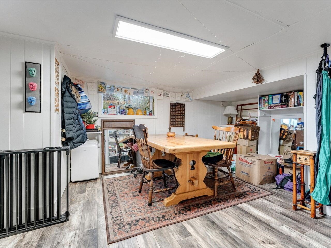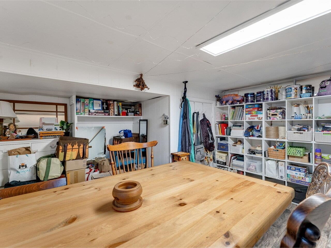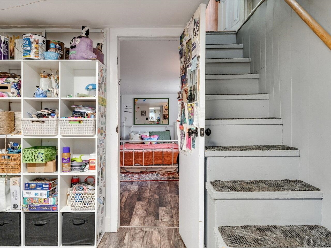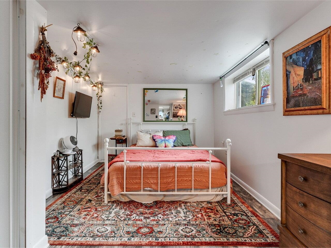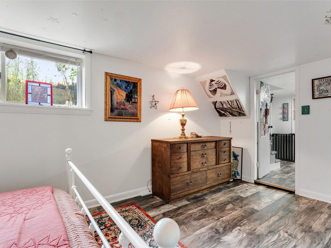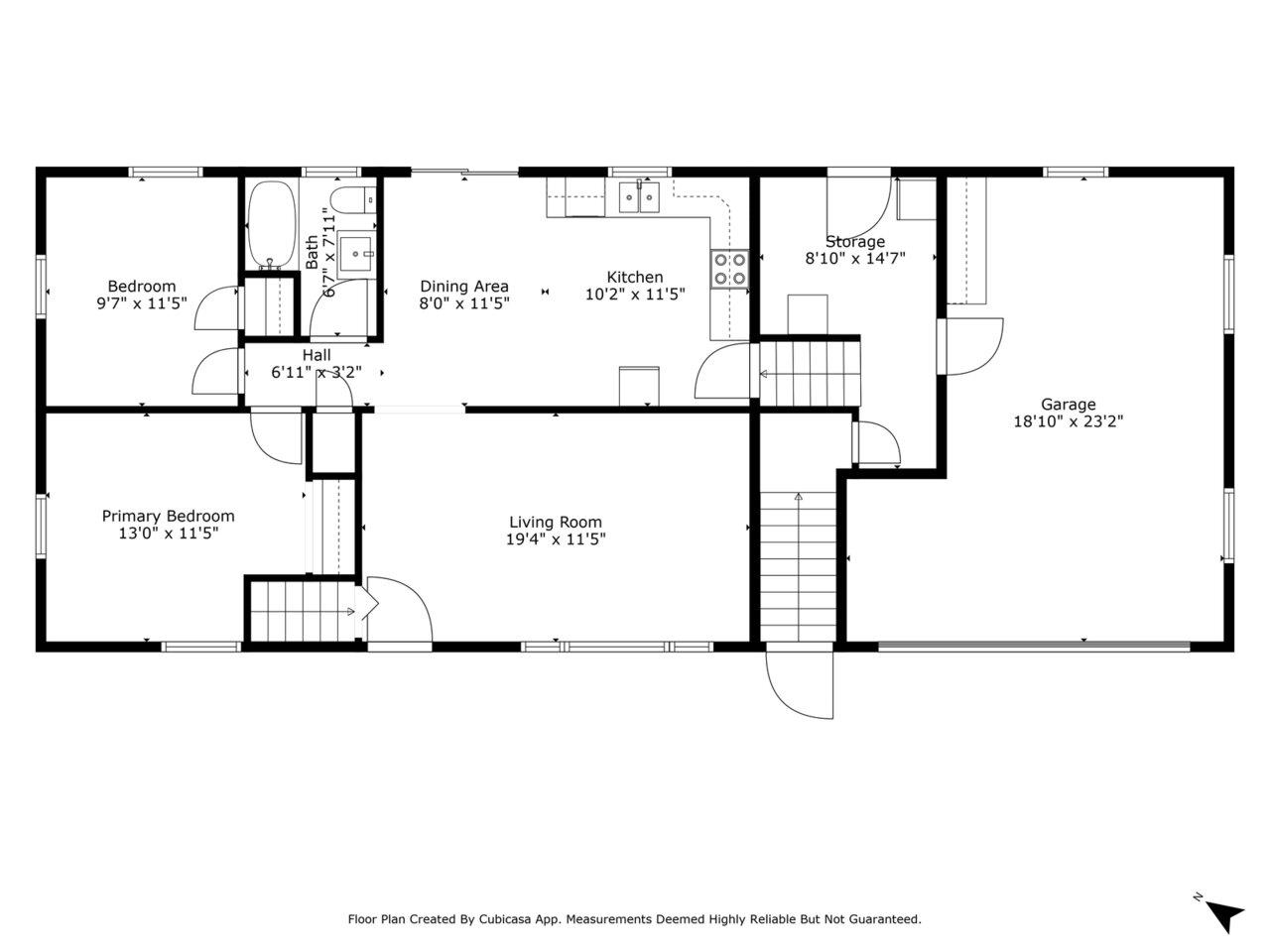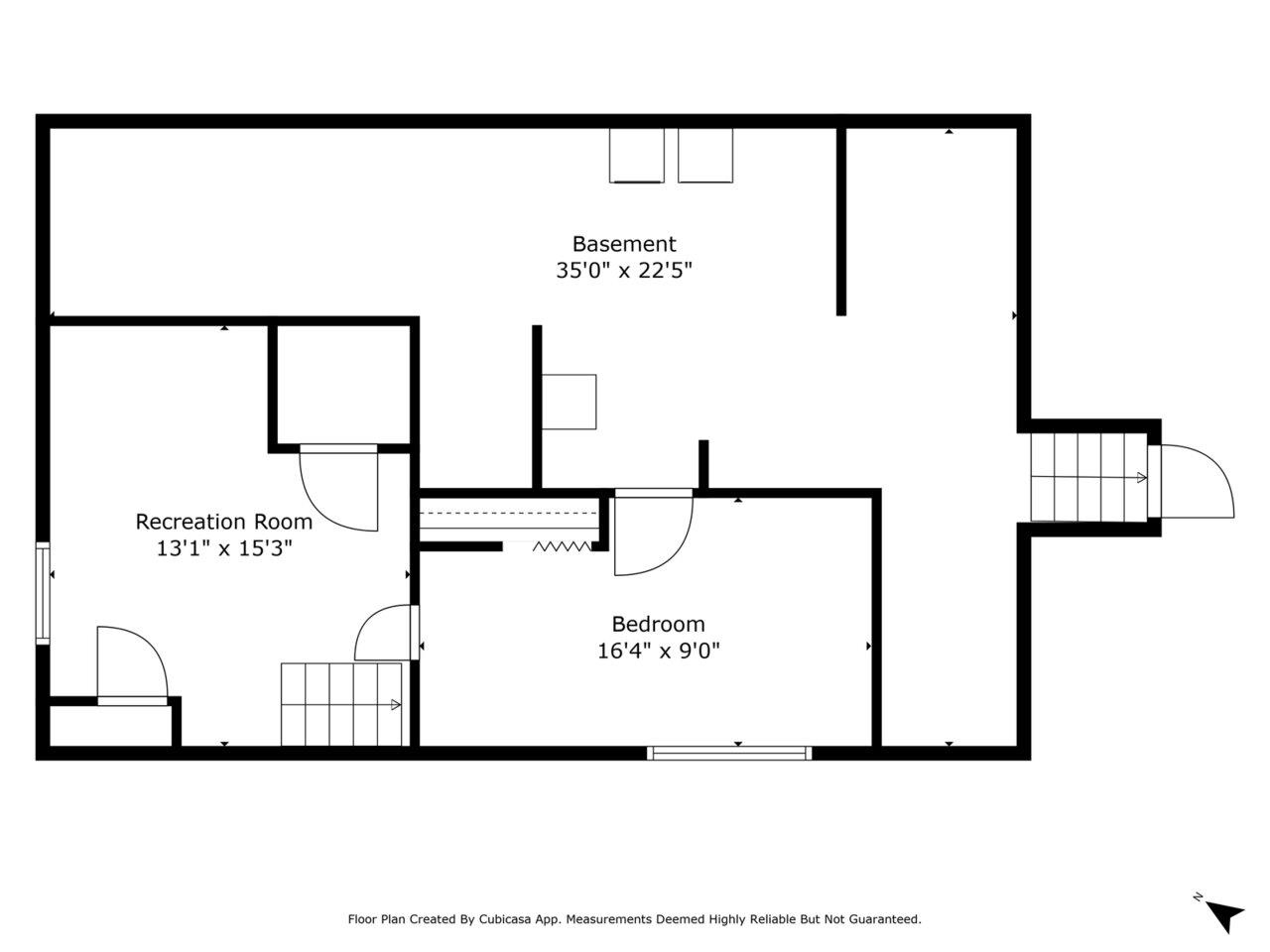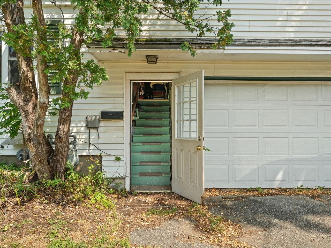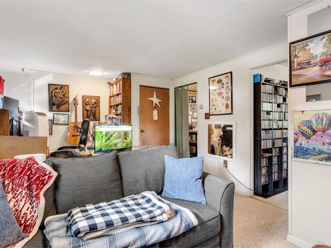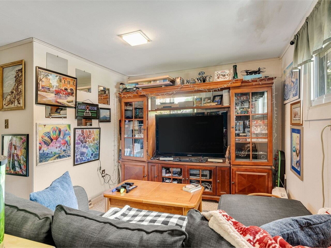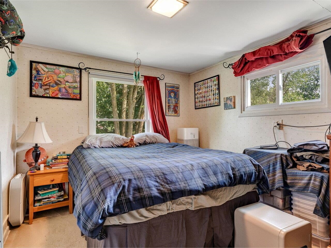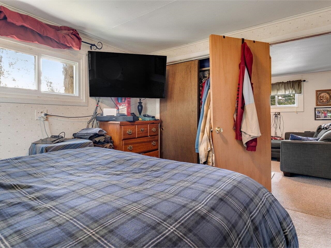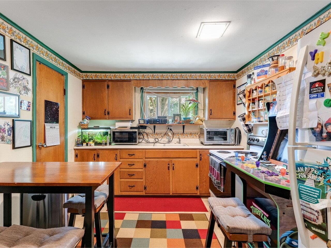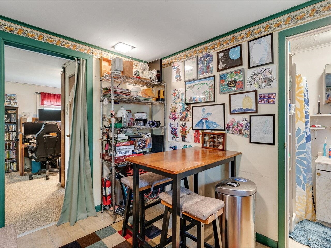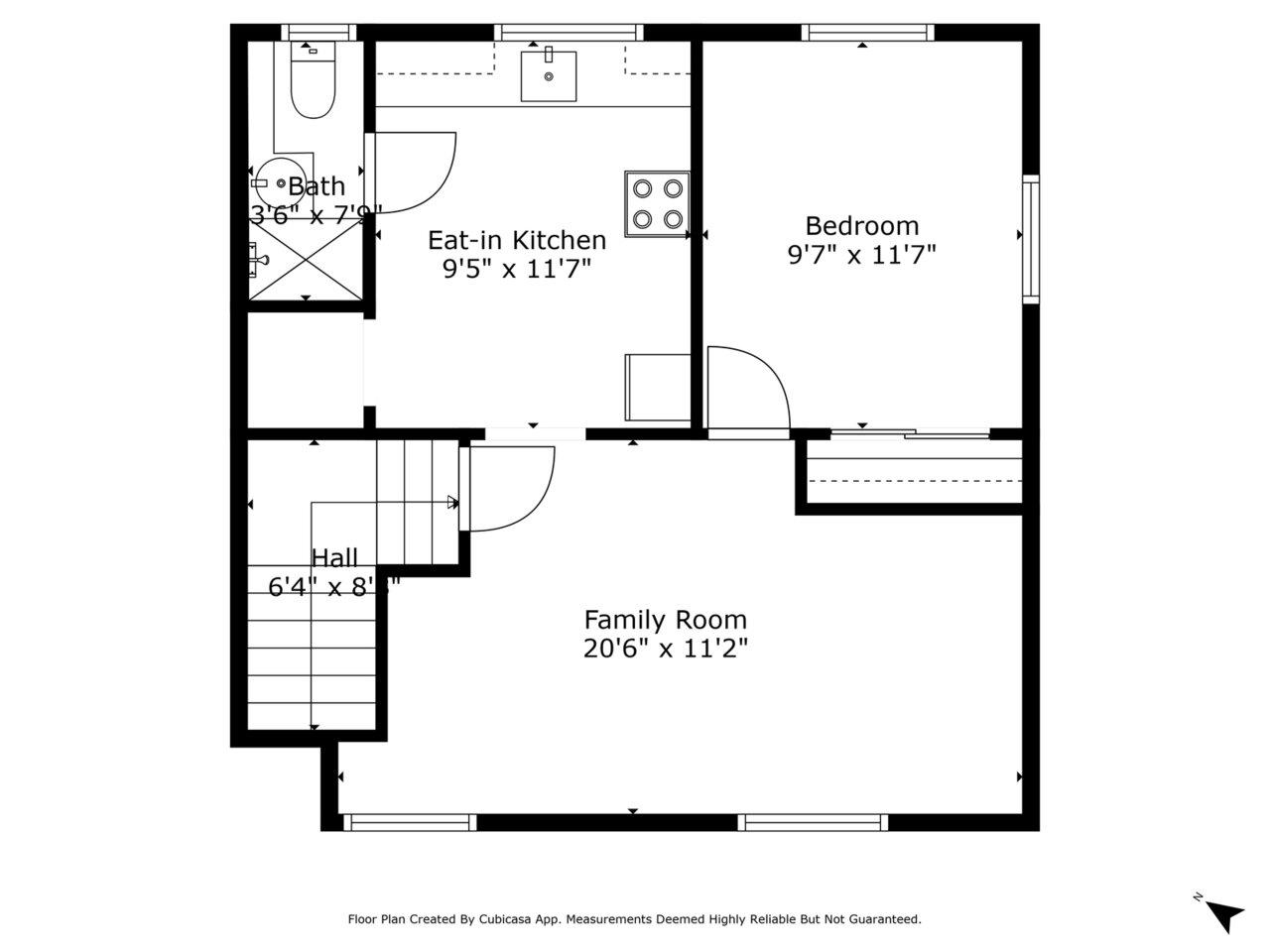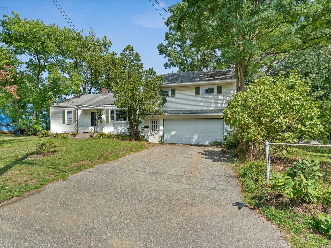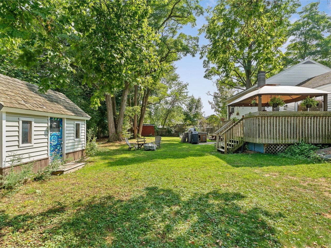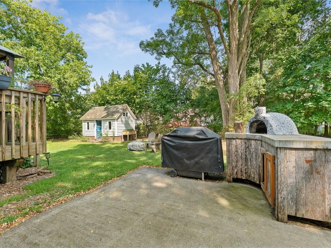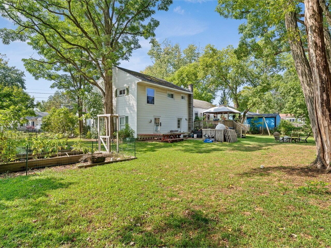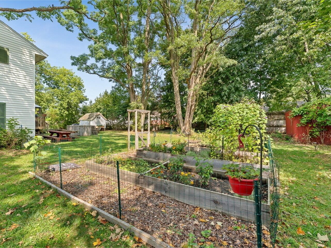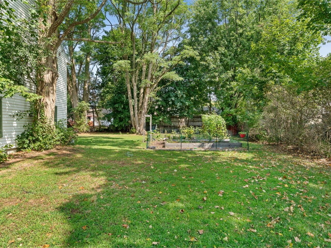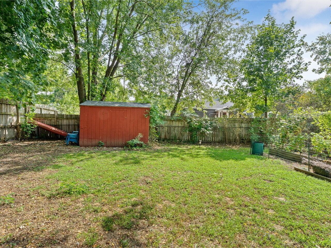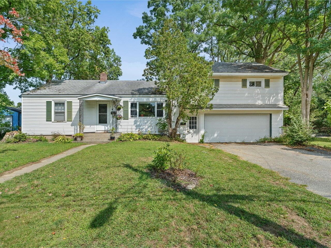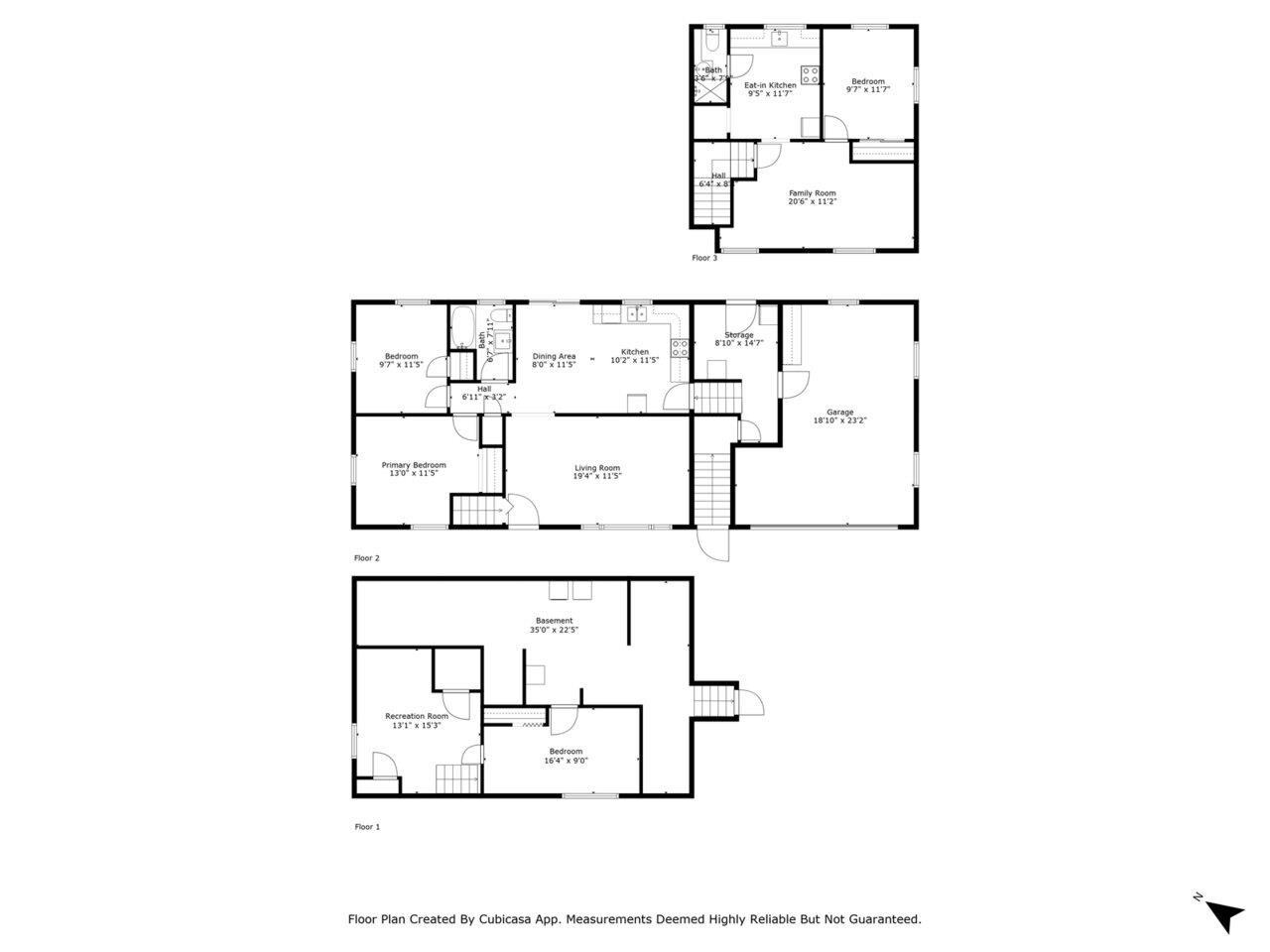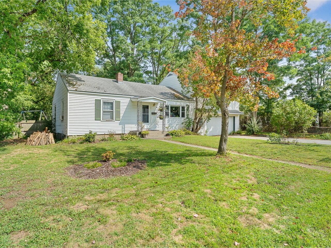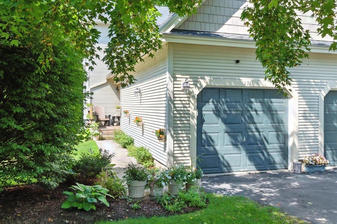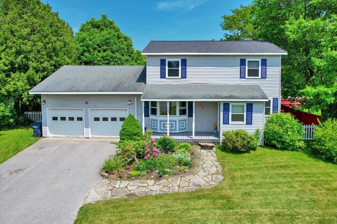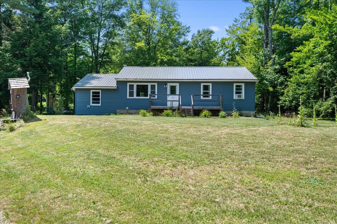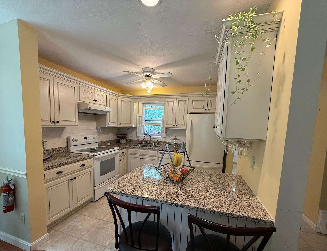1 of 48
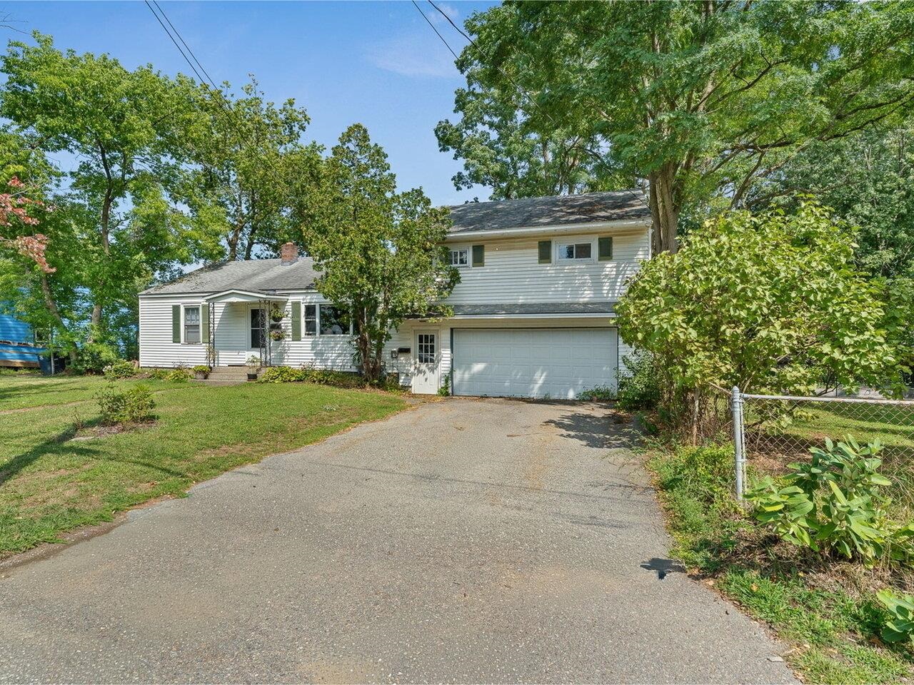
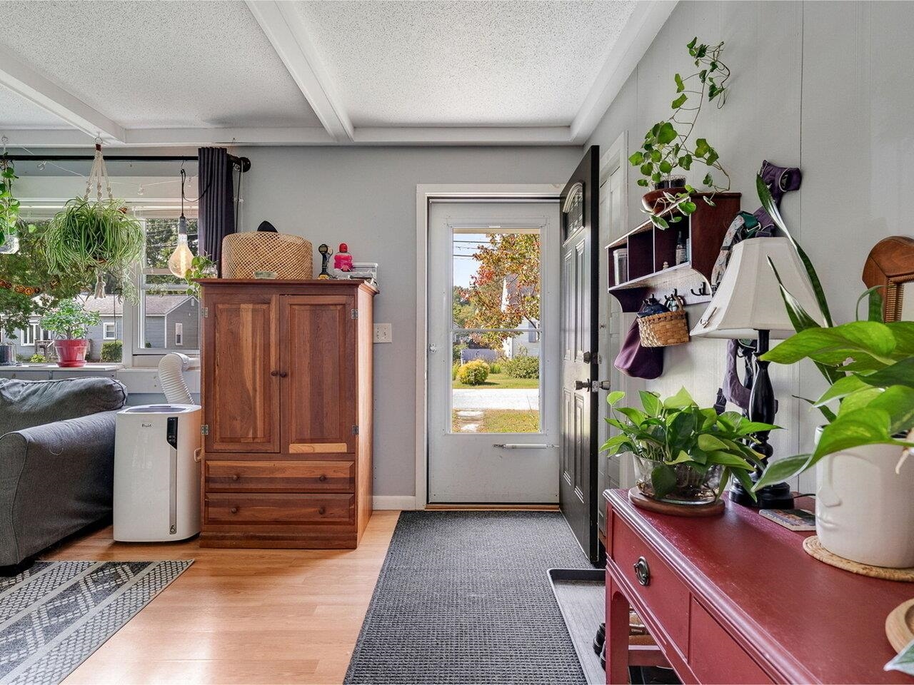
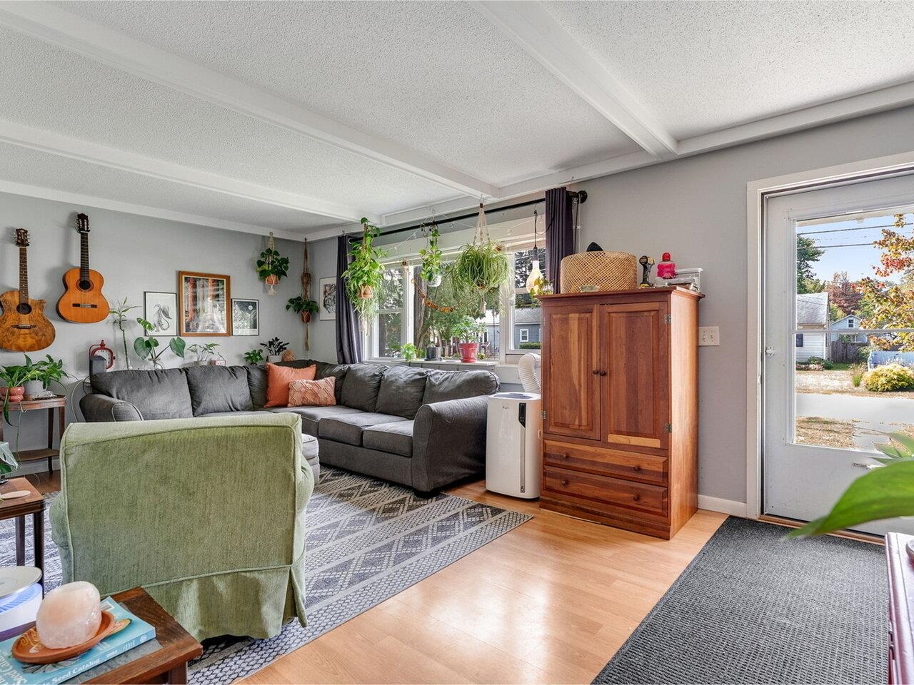
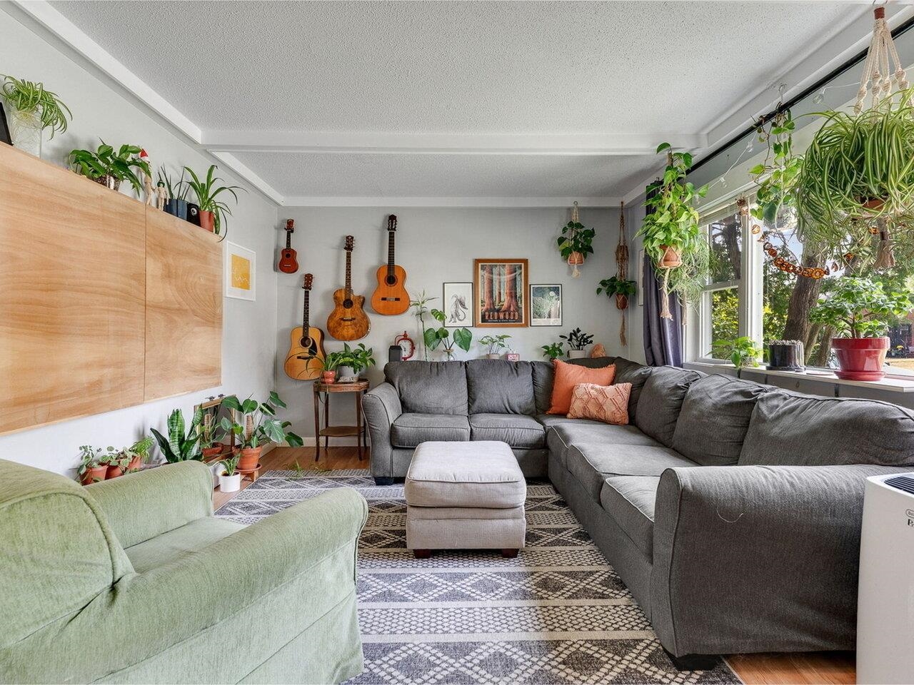
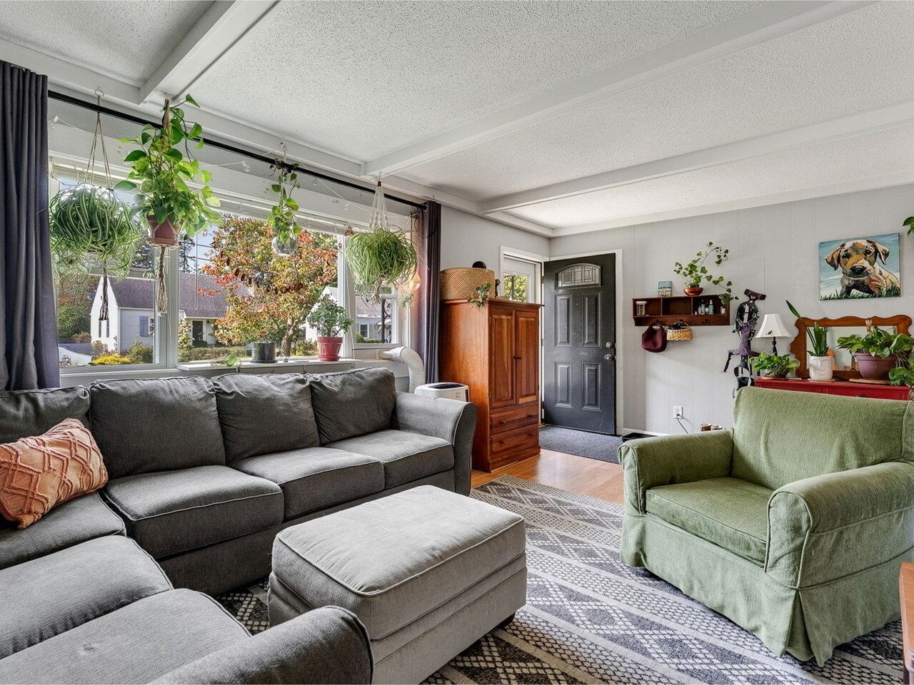
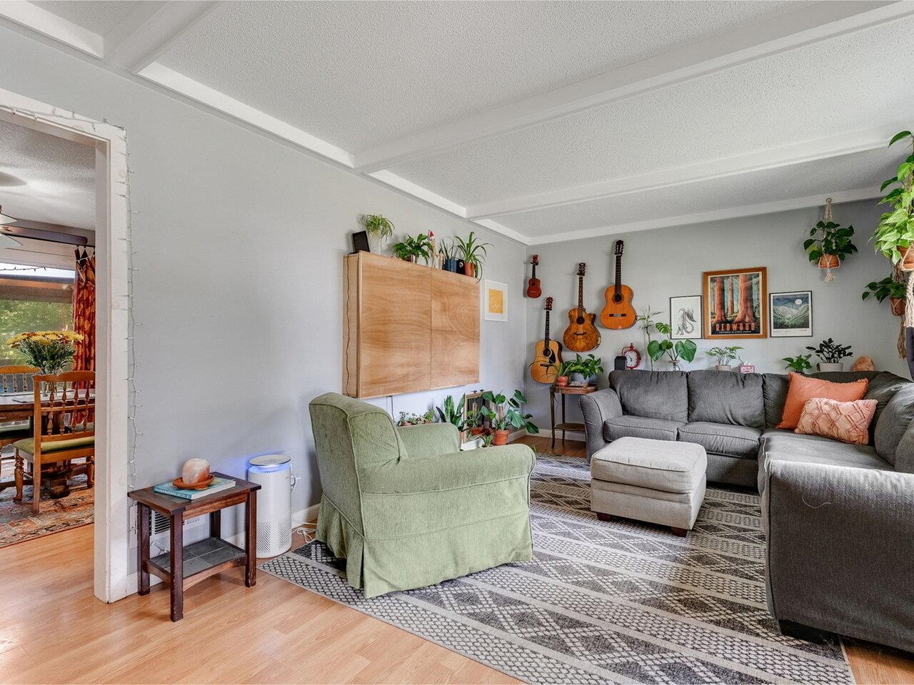
General Property Information
- Property Status:
- Active
- Price:
- $475, 000
- Assessed:
- $0
- Assessed Year:
- County:
- VT-Chittenden
- Acres:
- 0.32
- Property Type:
- Single Family
- Year Built:
- 1955
- Agency/Brokerage:
- Eileen ORourke
Coldwell Banker Hickok and Boardman - Bedrooms:
- 4
- Total Baths:
- 2
- Sq. Ft. (Total):
- 1656
- Tax Year:
- 2024
- Taxes:
- $7, 133
- Association Fees:
Discover easy living in this charming ranch-style home located in a desirable neighborhood, complete with an income-generating apartment above the garage. Perfect for owner-occupants or savvy investors, this property offers flexible options: rent both units, enjoy as a personal residence with extra income potential, or convert the apartment to create a larger personal residence. The main floor exudes comfort and charm, featuring a welcoming living room filled with natural light, a large eat-in kitchen, three bedrooms, and a full bath. Step outside to the large deck, ideal for barbecues, entertaining, or simply relaxing. The large, fenced-in backyard offers plenty of space for gardening, play, or pets, with an included sheds for all your tools and storage needs. Rental 1 includes a full basement with abundant storage and a one-car garage, while Rental 2, located above the garage, features a cozy living room, one bedroom, 3/4 bath, and an eat-in kitchen - perfect for generating supplemental income. Set on a generous, .32-acre double lot, this home provides space, privacy, and versatility. Updates include a roof replaced in 2015, two natural gas furnaces, and two electric meters. Conveniently located close to shopping, schools, restaurants, and the UVM Medical Center, this property combines comfort, convenience, and investment potential. Don’t miss out on this unique opportunity - schedule your showing today! 48-hour notice is required.
Interior Features
- # Of Stories:
- 1.25
- Sq. Ft. (Total):
- 1656
- Sq. Ft. (Above Ground):
- 1440
- Sq. Ft. (Below Ground):
- 216
- Sq. Ft. Unfinished:
- 588
- Rooms:
- 9
- Bedrooms:
- 4
- Baths:
- 2
- Interior Desc:
- Ceiling Fan, Kitchen/Dining, Natural Light, Basement Laundry
- Appliances Included:
- Dishwasher, Disposal, Dryer, Refrigerator, Washer, Electric Stove, Gas Water Heater
- Flooring:
- Carpet, Vinyl Plank
- Heating Cooling Fuel:
- Water Heater:
- Basement Desc:
- Bulkhead, Partially Finished, Interior Stairs, Storage Space
Exterior Features
- Style of Residence:
- Ranch, Split Level
- House Color:
- White
- Time Share:
- No
- Resort:
- No
- Exterior Desc:
- Exterior Details:
- Deck, Garden Space, Patio, Shed
- Amenities/Services:
- Land Desc.:
- Landscaped, Near Shopping, Neighborhood, Near Public Transportatn, Near School(s)
- Suitable Land Usage:
- Roof Desc.:
- Shingle
- Driveway Desc.:
- Paved
- Foundation Desc.:
- Block, Concrete Slab
- Sewer Desc.:
- Public
- Garage/Parking:
- Yes
- Garage Spaces:
- 1
- Road Frontage:
- 0
Other Information
- List Date:
- 2025-09-10
- Last Updated:


