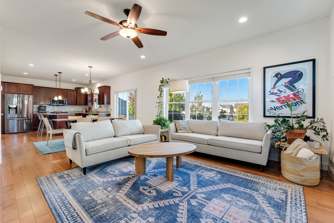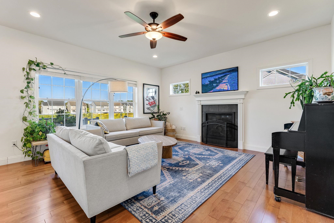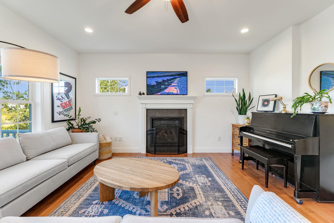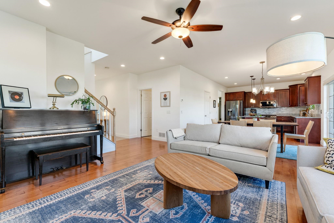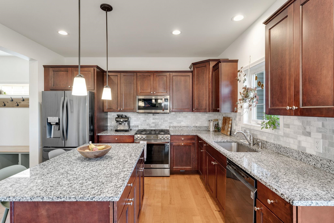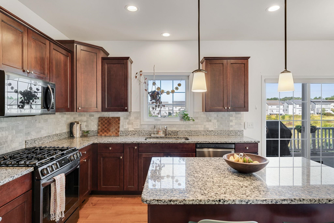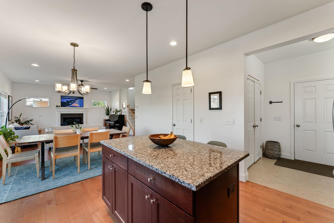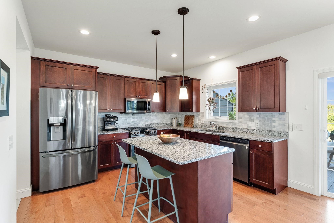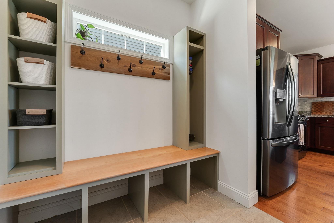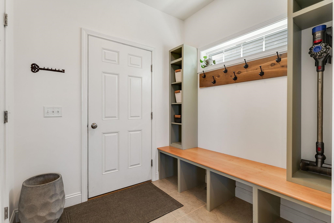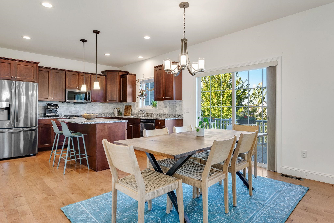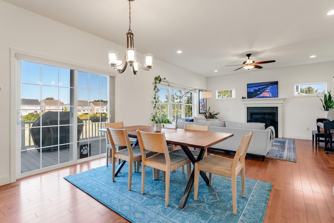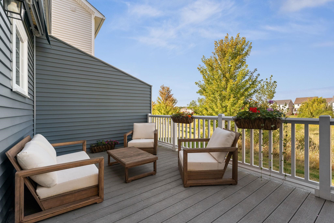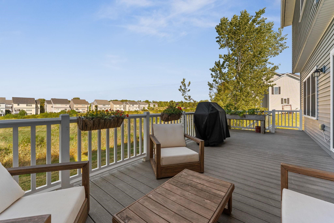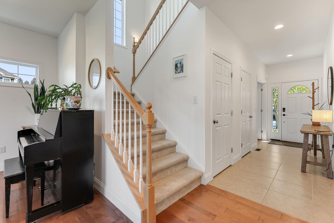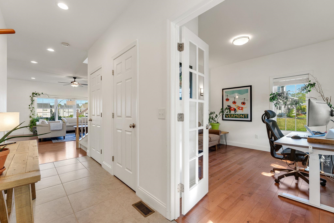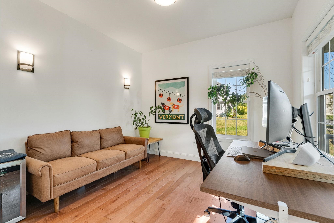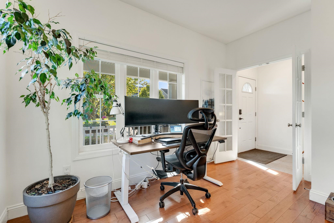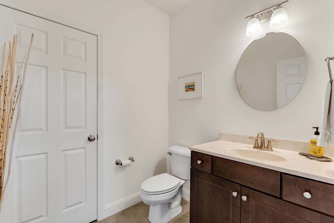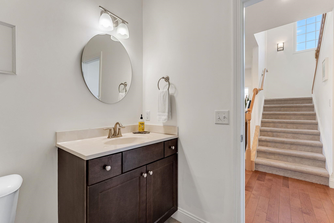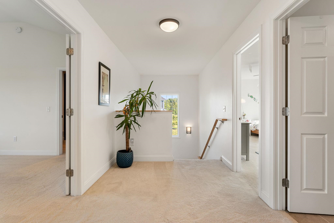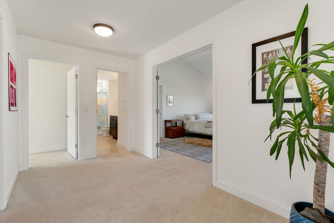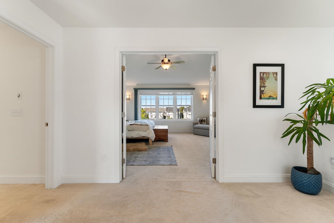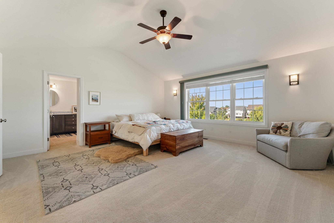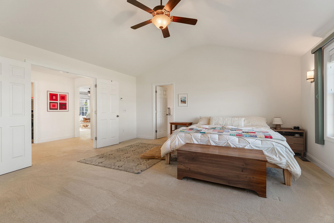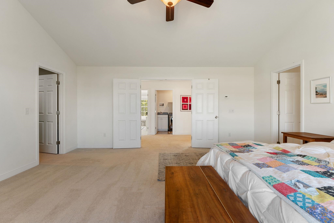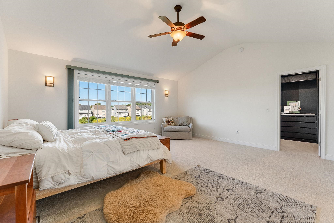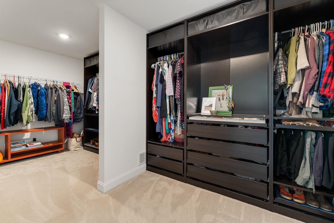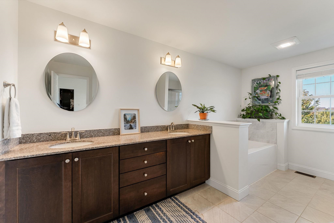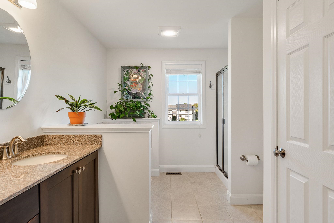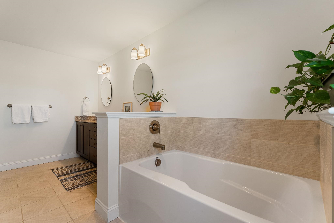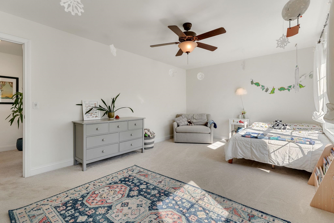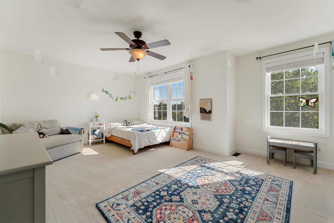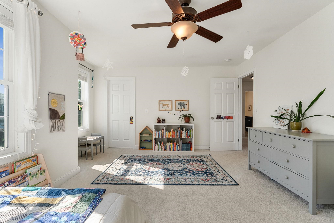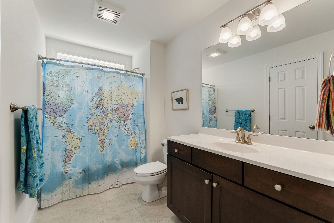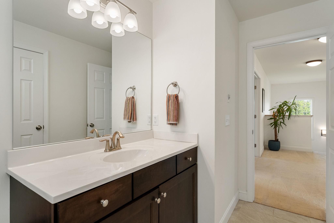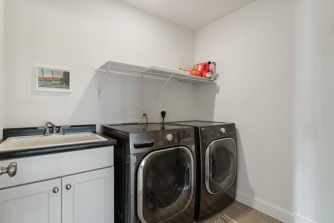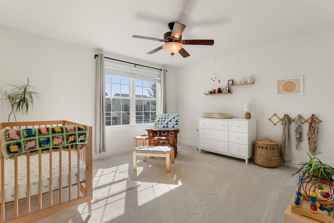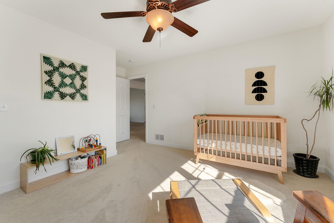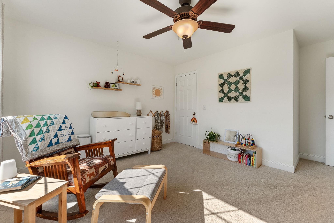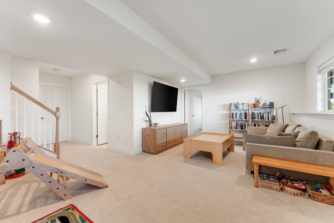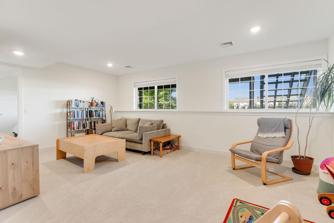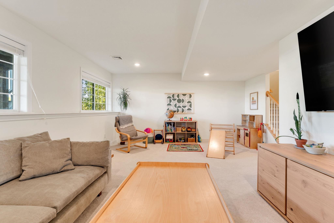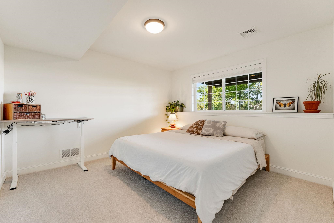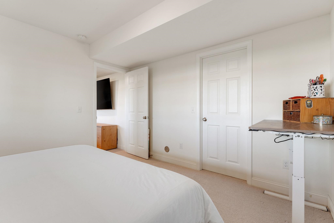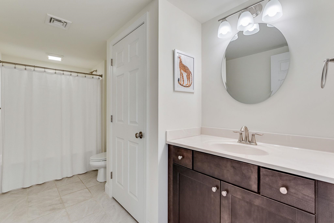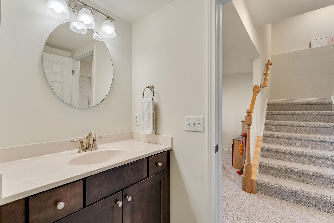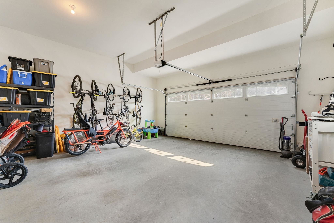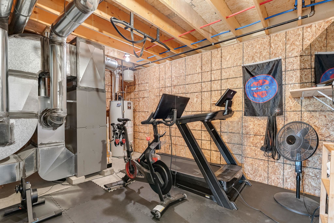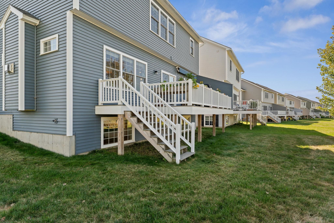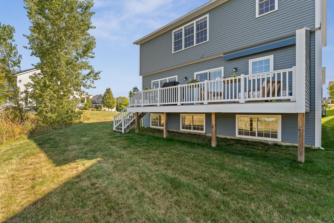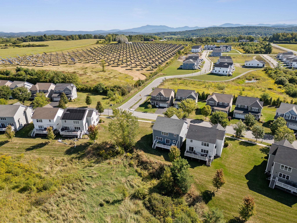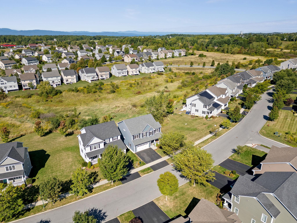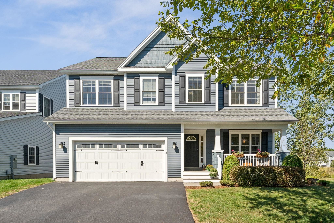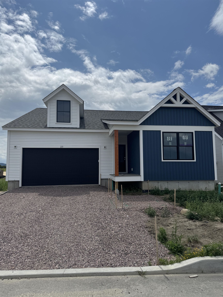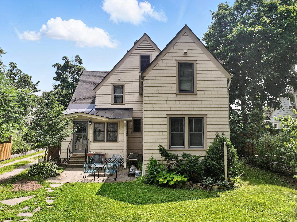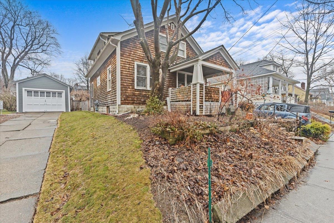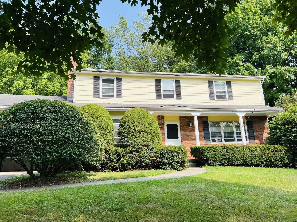1 of 60
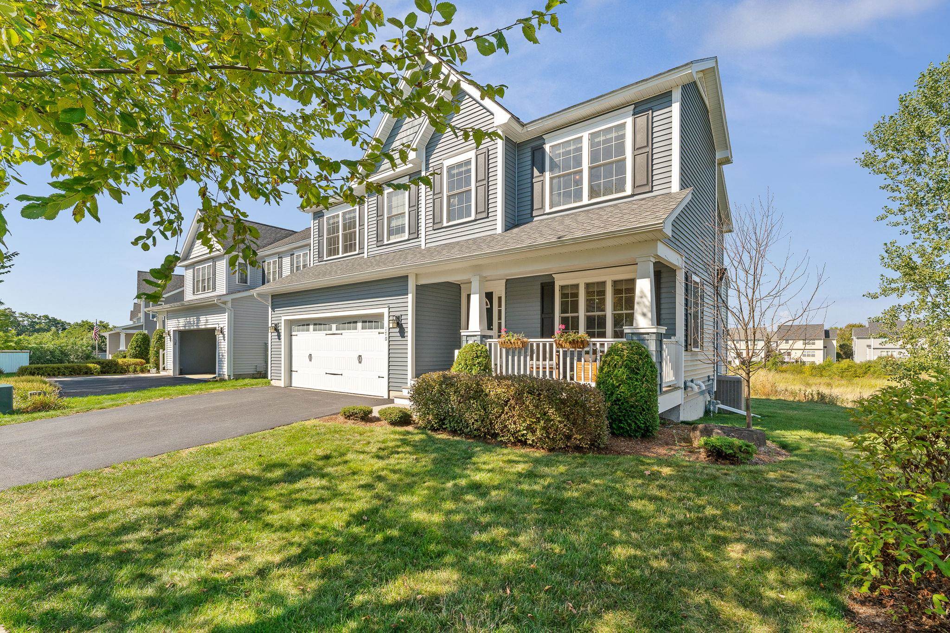
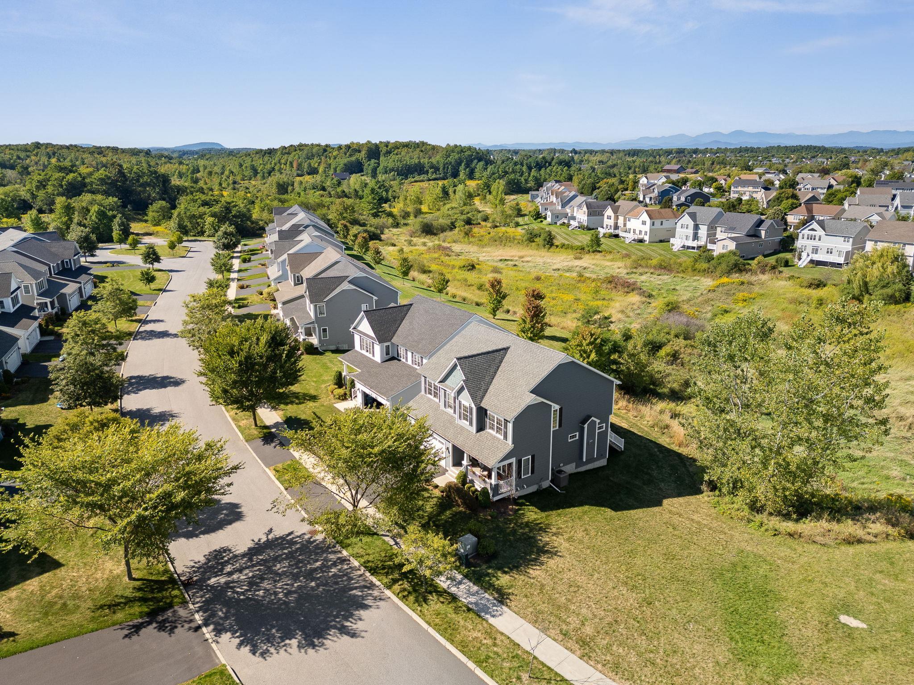
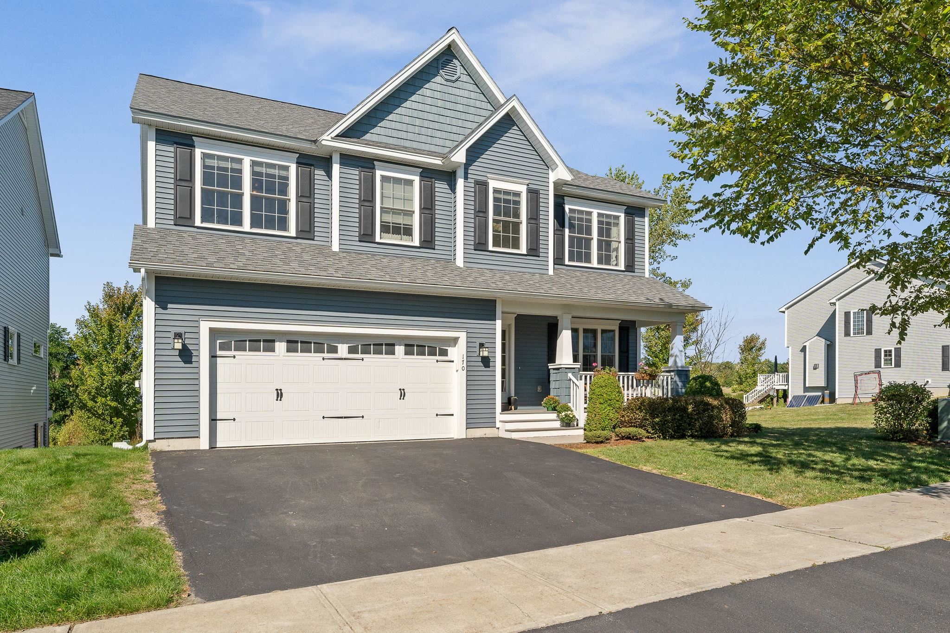
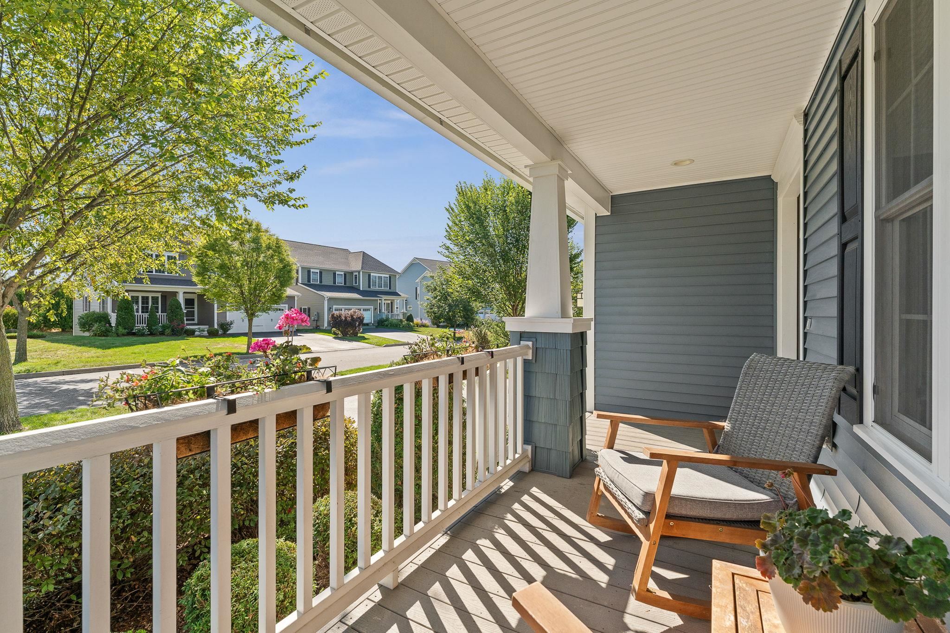
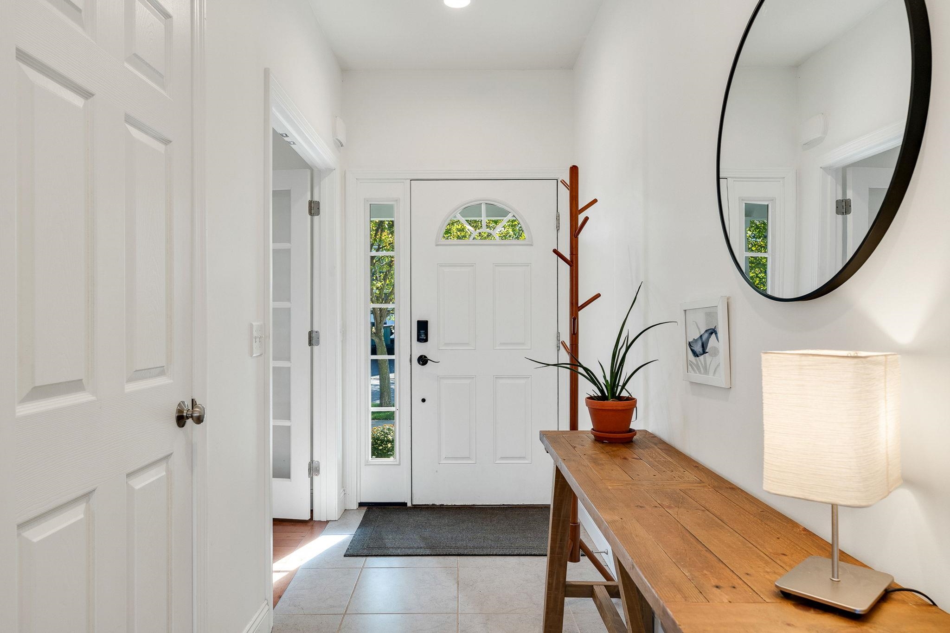
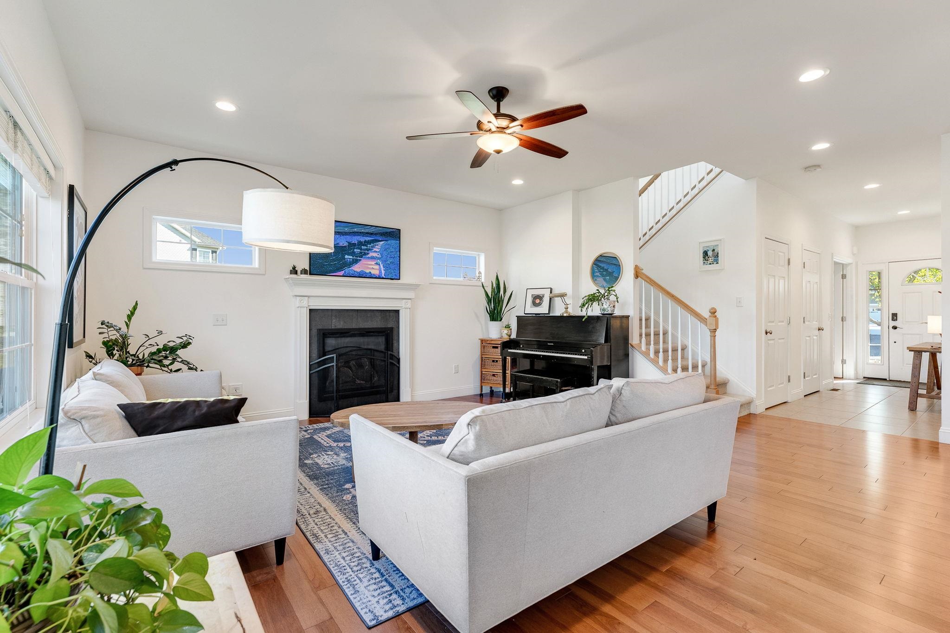
General Property Information
- Property Status:
- Active
- Price:
- $787, 000
- Assessed:
- $0
- Assessed Year:
- County:
- VT-Chittenden
- Acres:
- 0.00
- Property Type:
- Single Family
- Year Built:
- 2020
- Agency/Brokerage:
- Kara Koptiuch
Vermont Real Estate Company - Bedrooms:
- 4
- Total Baths:
- 4
- Sq. Ft. (Total):
- 3488
- Tax Year:
- 2025
- Taxes:
- $10, 700
- Association Fees:
Highly sought-after 4 bed/4 bath Cider Mill home positioned on one of the most desirable lots, with lots of elbow room, & in like-new condition. The main level offers an open kitchen with granite counters, tiled backsplash, center island with seating, stainless appliances, & Hunter Douglas light-blocking shades, opening to a dining area & living room with gas fireplace. Just off the entry, there's a bonus room with French doors - ideal for office, study, or playroom. Nine-foot ceilings, hardwood floors, & a recently renovated mudroom entry from the garage with custom built-ins, add convenience & style. Upstairs features 3 large bedrooms with spacious closets, full bath, & laundry room. The primary suite includes western exposure, vaulted ceiling, custom walk-in closet, Hunter Douglas shades, & ensuite with double vanity, soaking tub, & step-in shower. The lower level offers a partially finished basement with daylight windows, brand new carpet, recreation space, & 4th bedroom/bath. Enjoy the full-length back deck complete with Otter Creek awning, steps down to the yard, & distant views of Camel’s Hump to the east & Adirondack sunsets to the west. Located at the back of the neighborhood on a cul-de-sac. The Cider Mill community includes sidewalks, direct bike path access, & close proximity to Vermont National Golf Course, schools, shopping, restaurants, UVM Medical Center, I-89, BTV Airport, & downtown Burlington.
Interior Features
- # Of Stories:
- 2
- Sq. Ft. (Total):
- 3488
- Sq. Ft. (Above Ground):
- 2488
- Sq. Ft. (Below Ground):
- 1000
- Sq. Ft. Unfinished:
- 182
- Rooms:
- 7
- Bedrooms:
- 4
- Baths:
- 4
- Interior Desc:
- Blinds, Gas Fireplace, Kitchen Island, Kitchen/Dining, Laundry Hook-ups, Primary BR w/ BA, Soaking Tub, Walk-in Closet, 2nd Floor Laundry
- Appliances Included:
- Dishwasher, Disposal, Microwave, Gas Range, Refrigerator, Natural Gas Water Heater, Owned Water Heater, Water Heater
- Flooring:
- Carpet, Hardwood, Tile
- Heating Cooling Fuel:
- Water Heater:
- Basement Desc:
- Full, Insulated
Exterior Features
- Style of Residence:
- Carriage
- House Color:
- Blue
- Time Share:
- No
- Resort:
- No
- Exterior Desc:
- Exterior Details:
- Deck, Covered Porch
- Amenities/Services:
- Land Desc.:
- Condo Development, Level, Sidewalks, In Town, Near Country Club, Near Golf Course, Near Paths
- Suitable Land Usage:
- Roof Desc.:
- Architectural Shingle
- Driveway Desc.:
- Paved
- Foundation Desc.:
- Concrete
- Sewer Desc.:
- Public
- Garage/Parking:
- Yes
- Garage Spaces:
- 2
- Road Frontage:
- 0
Other Information
- List Date:
- 2025-09-10
- Last Updated:


