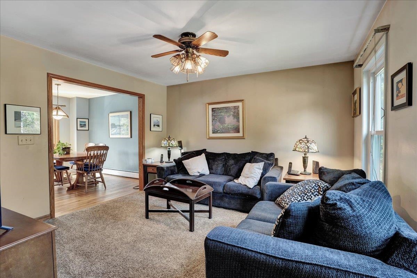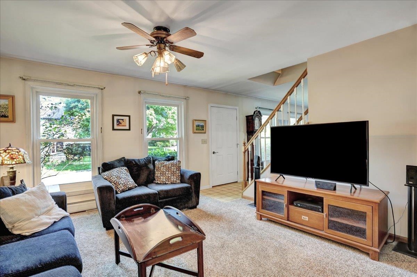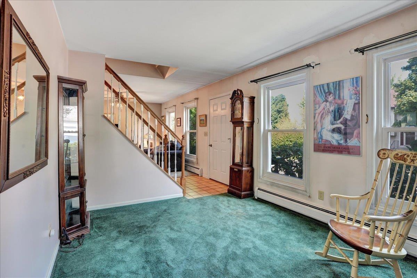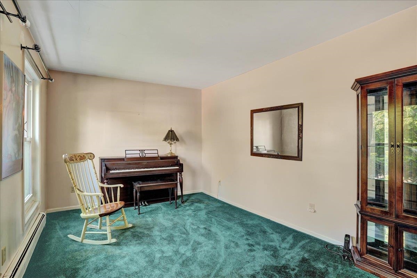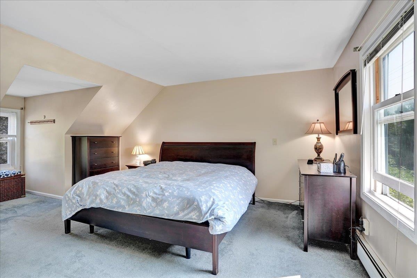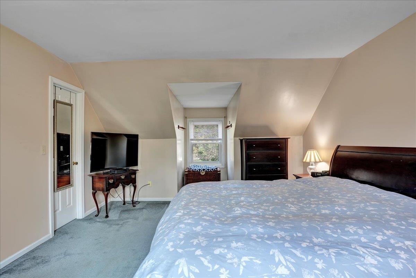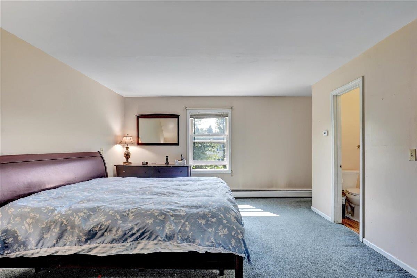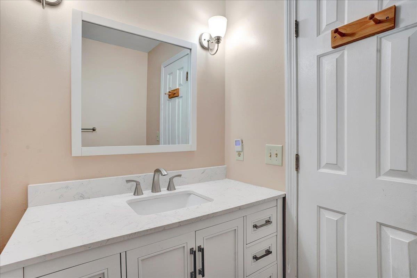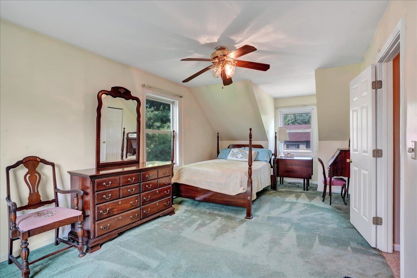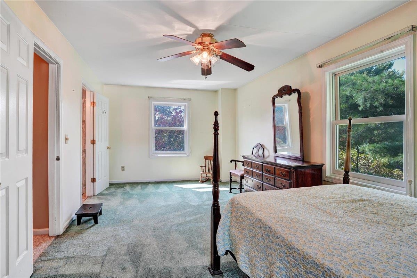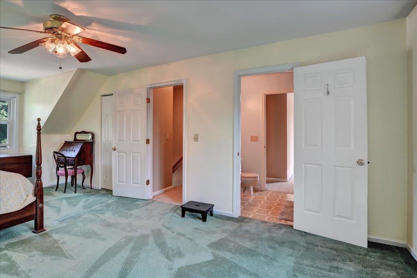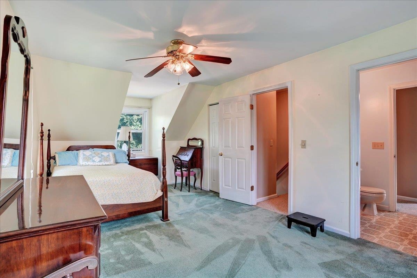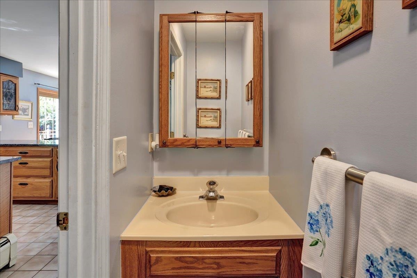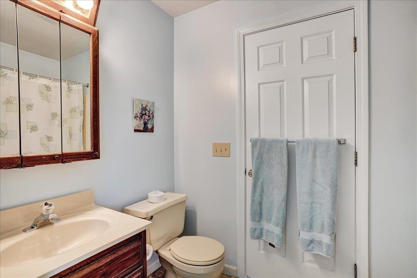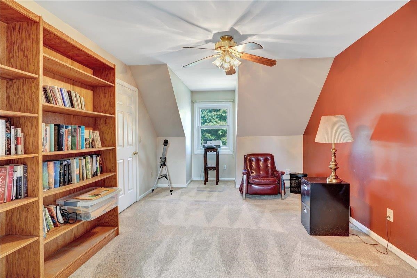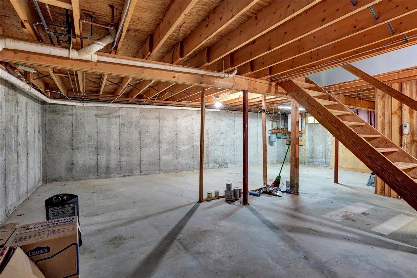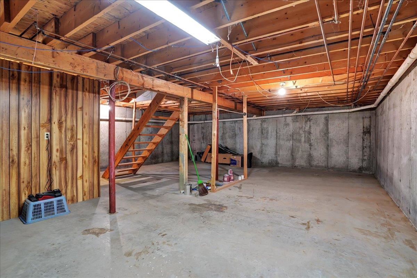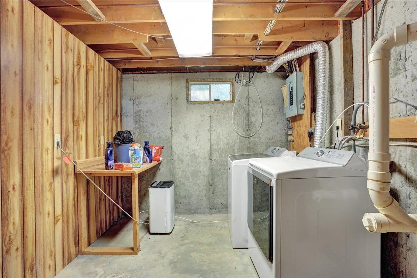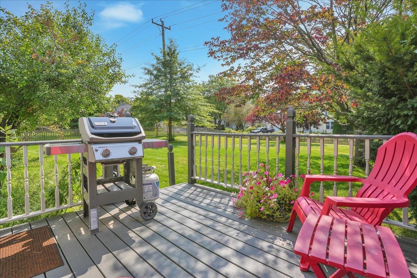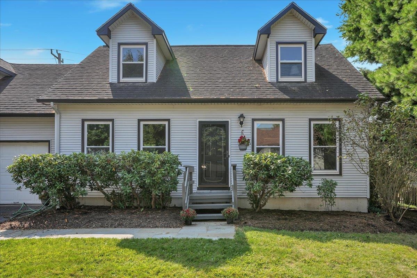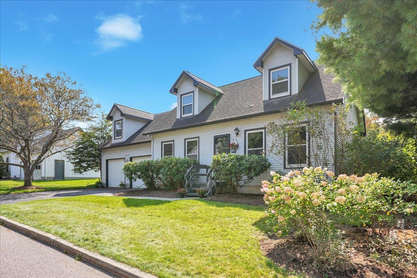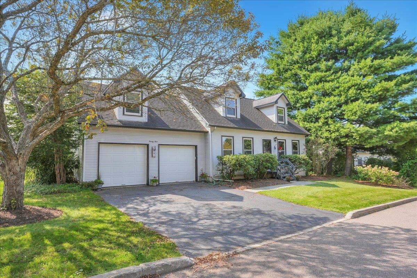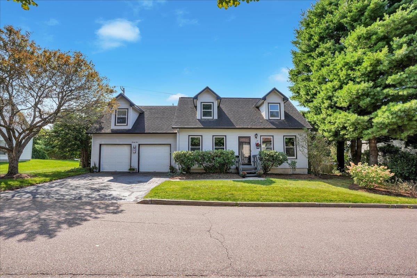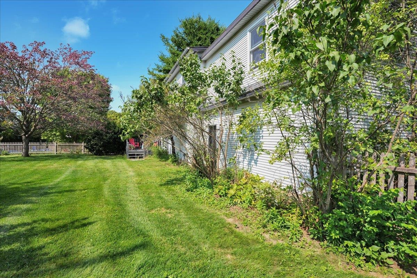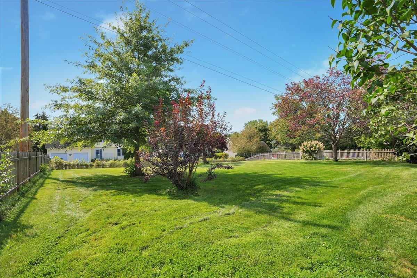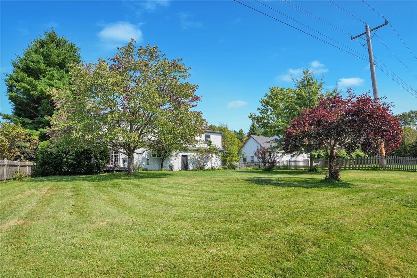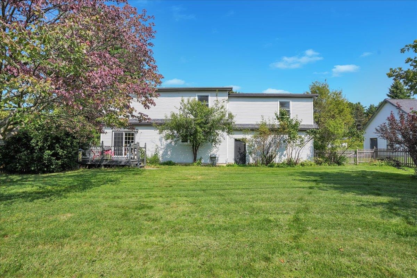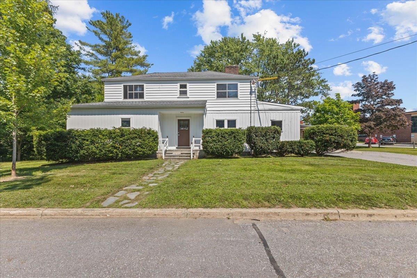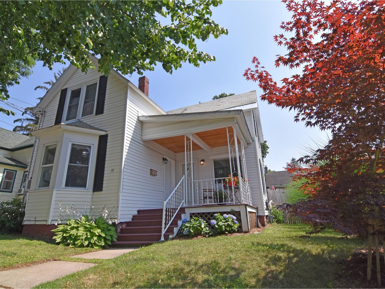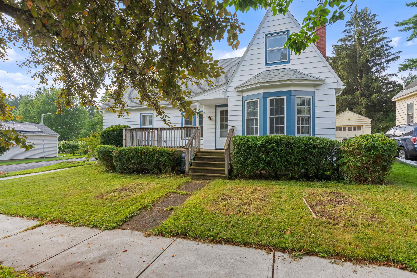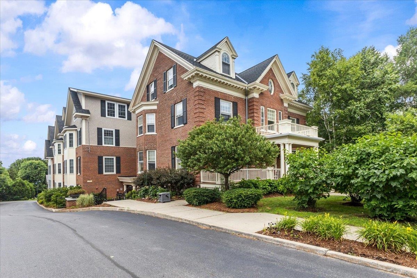1 of 33
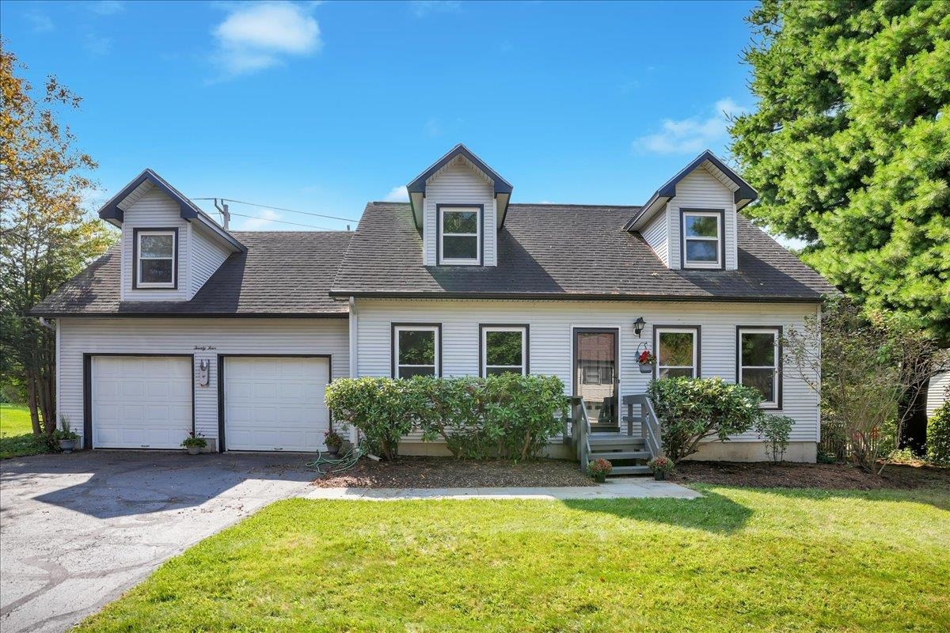
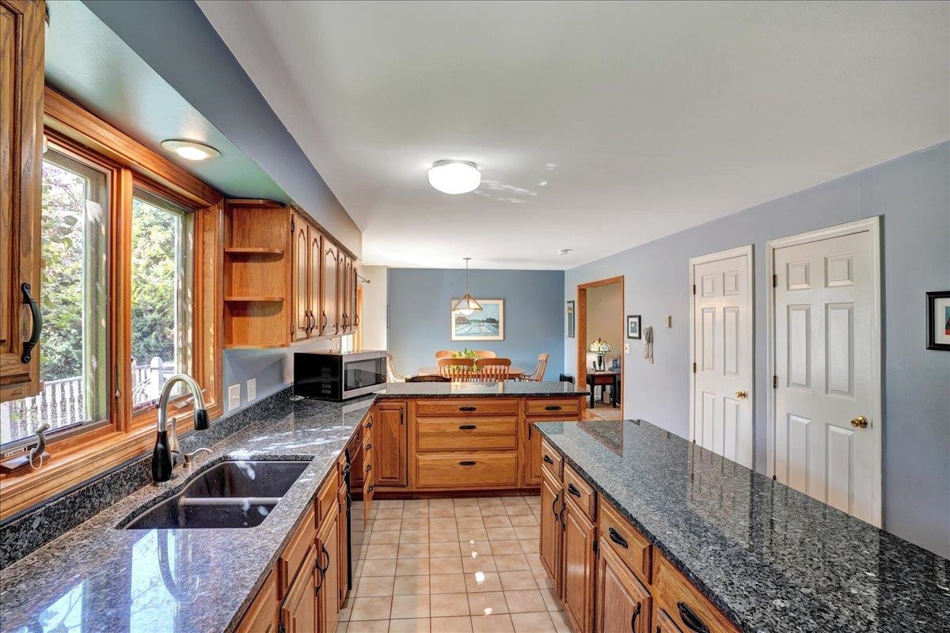
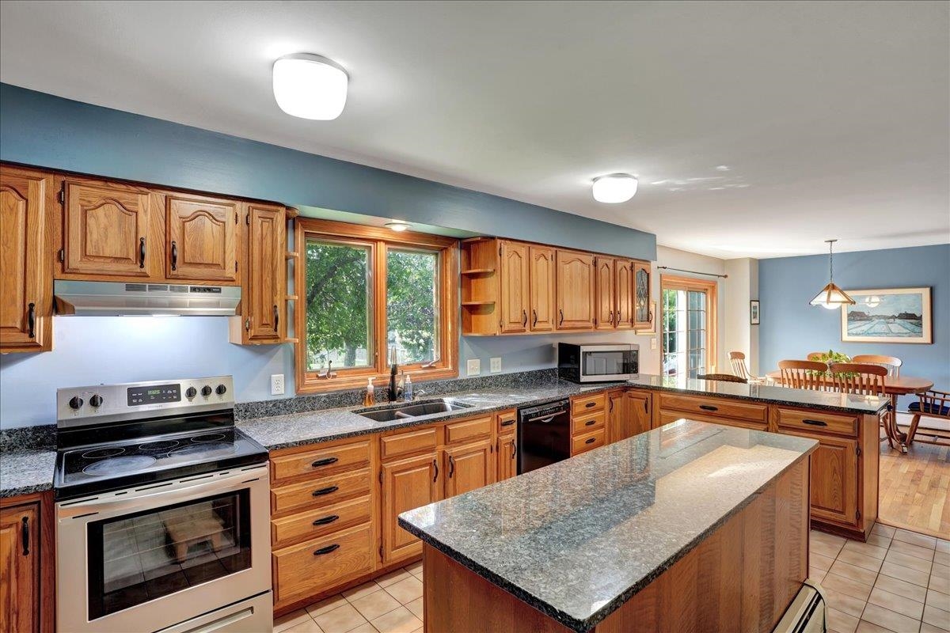
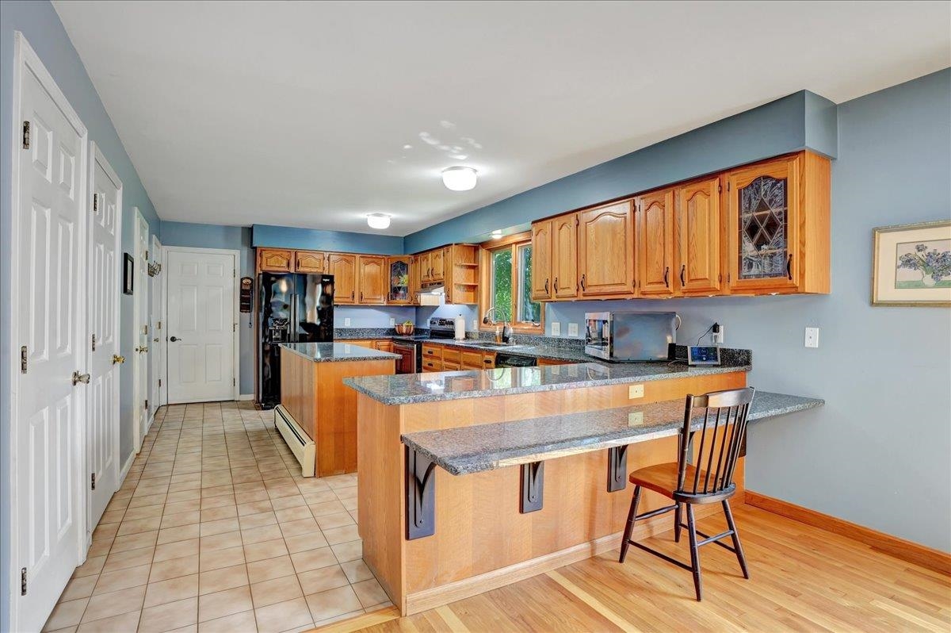
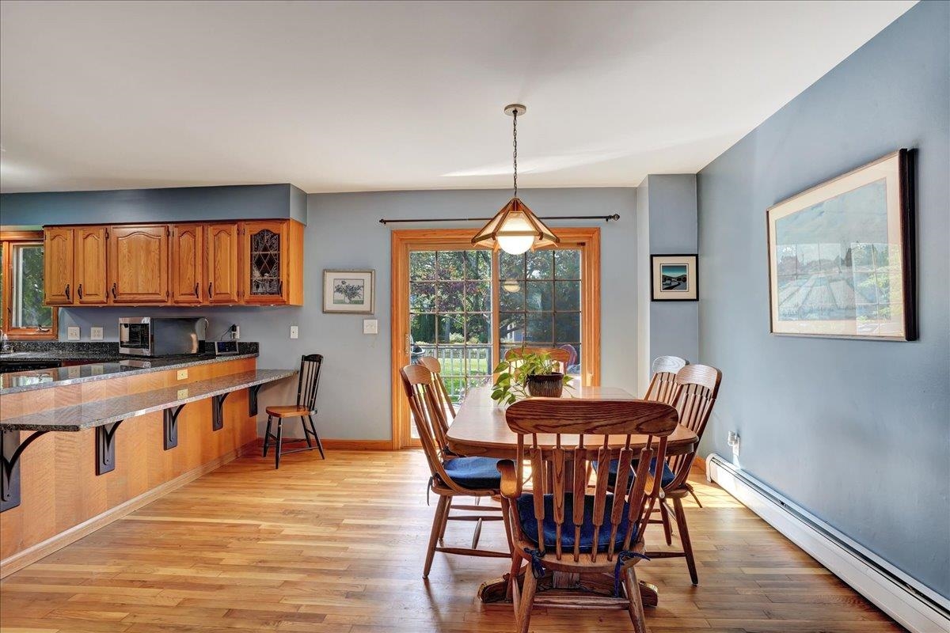
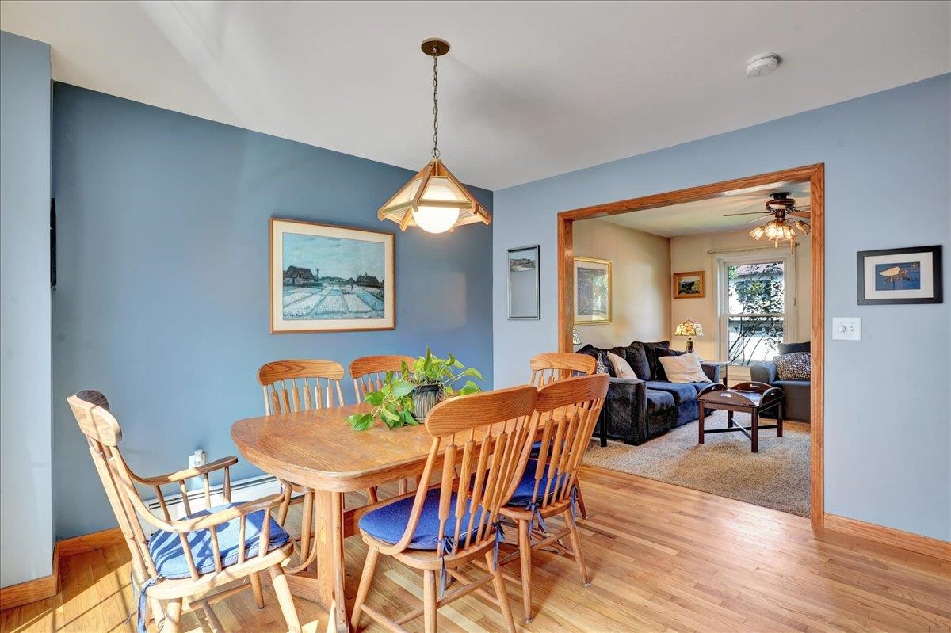
General Property Information
- Property Status:
- Active
- Price:
- $589, 900
- Assessed:
- $0
- Assessed Year:
- County:
- VT-Chittenden
- Acres:
- 0.30
- Property Type:
- Single Family
- Year Built:
- 1989
- Agency/Brokerage:
- Geri Reilly
Geri Reilly Real Estate - Bedrooms:
- 3
- Total Baths:
- 3
- Sq. Ft. (Total):
- 1904
- Tax Year:
- 2025
- Taxes:
- $8, 545
- Association Fees:
Don’t miss out on this wonderful 3-bedroom, 2.5 bath Cape in a sought-after South Burlington neighborhood. Enjoy the chef’s kitchen offering abundant counter space, granite surfaces, extensive cabinetry, and a two-tier breakfast bar flowing into the dining room with hardwood floors and access to the back deck. A bright living room is perfect for gatherings, while the cozy family room sets the stage for movie nights. The primary suite features a walk-in closet and an updated full bath. Two additional sunlit bedrooms and another full bath provide ample space for family or guests. The unfinished lower level includes laundry and generous storage options. Relax on the back deck overlooking the fenced yard, all in a prime location close to schools, the bike path, shopping, UVM Medical Center, Lake Champlain, and I-89.
Interior Features
- # Of Stories:
- 2
- Sq. Ft. (Total):
- 1904
- Sq. Ft. (Above Ground):
- 1904
- Sq. Ft. (Below Ground):
- 0
- Sq. Ft. Unfinished:
- 832
- Rooms:
- 7
- Bedrooms:
- 3
- Baths:
- 3
- Interior Desc:
- Bar, Ceiling Fan, Kitchen/Dining, Primary BR w/ BA, Natural Light, Walk-in Closet, Basement Laundry
- Appliances Included:
- Dishwasher, Disposal, Range Hood, Microwave, Refrigerator, Washer, Electric Stove, On Demand Water Heater
- Flooring:
- Carpet, Hardwood, Tile
- Heating Cooling Fuel:
- Water Heater:
- Basement Desc:
- Full, Interior Stairs, Unfinished
Exterior Features
- Style of Residence:
- Cape
- House Color:
- Time Share:
- No
- Resort:
- Exterior Desc:
- Exterior Details:
- Deck, Full Fence, Garden Space
- Amenities/Services:
- Land Desc.:
- Curbing, Landscaped, Level, Walking Trails, Neighborhood, Near Public Transportatn, Near School(s)
- Suitable Land Usage:
- Roof Desc.:
- Architectural Shingle
- Driveway Desc.:
- Paved
- Foundation Desc.:
- Concrete
- Sewer Desc.:
- Public
- Garage/Parking:
- Yes
- Garage Spaces:
- 2
- Road Frontage:
- 91
Other Information
- List Date:
- 2025-09-10
- Last Updated:


