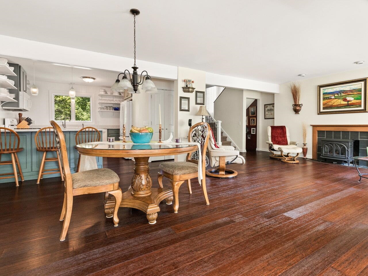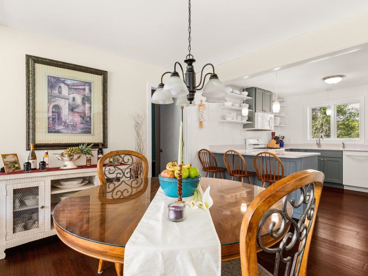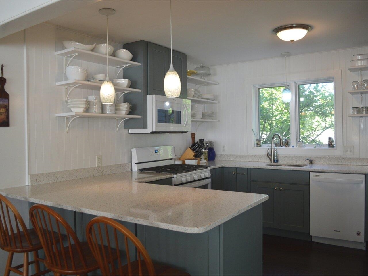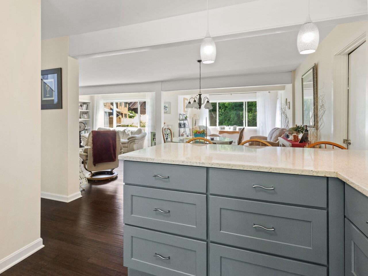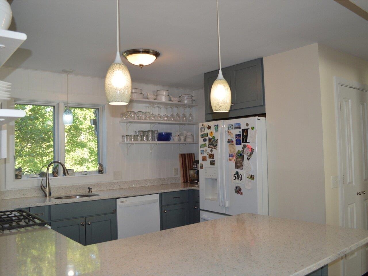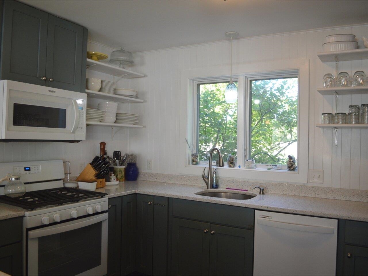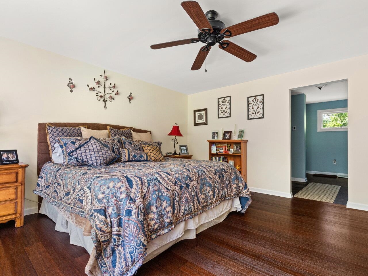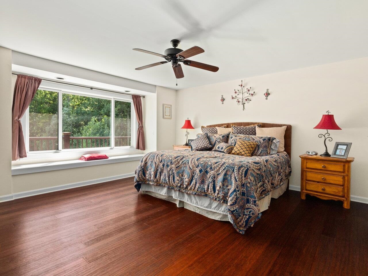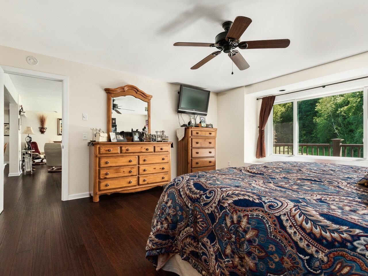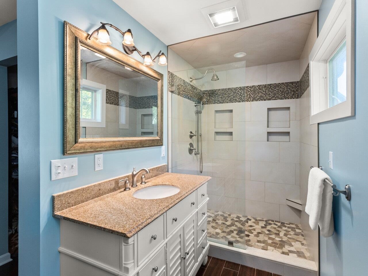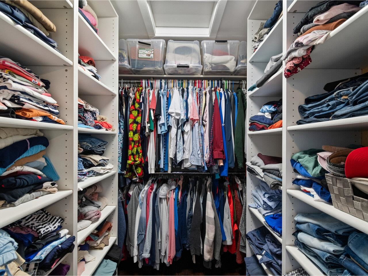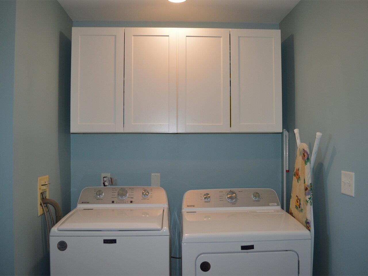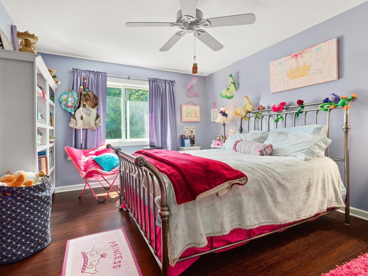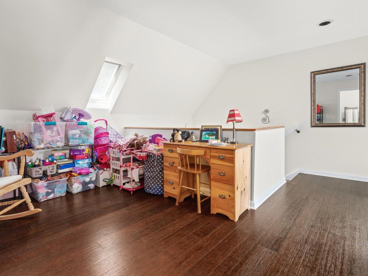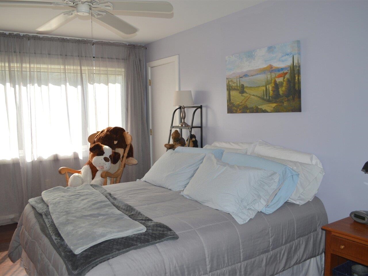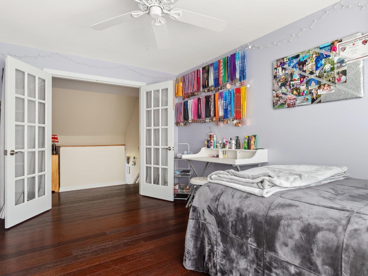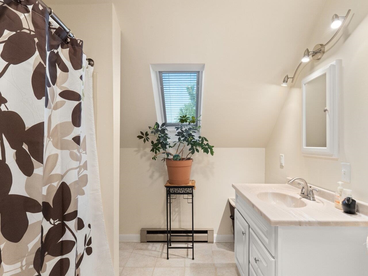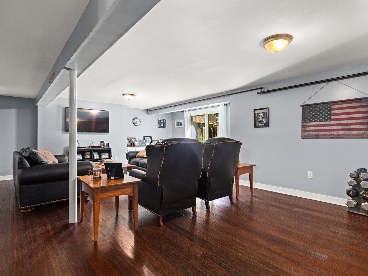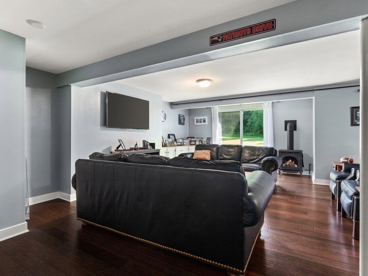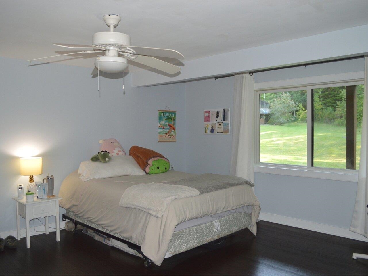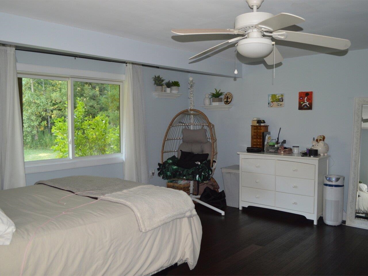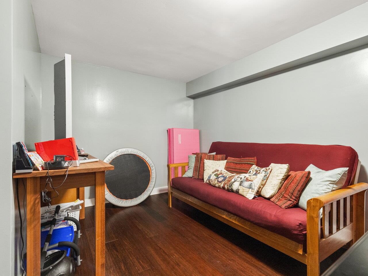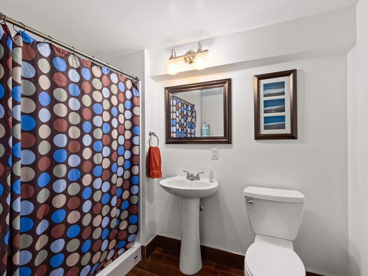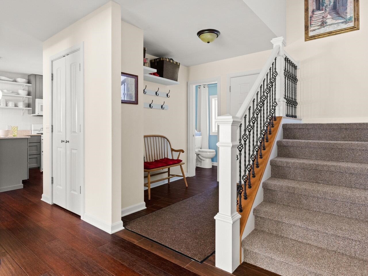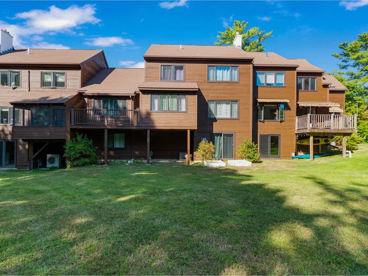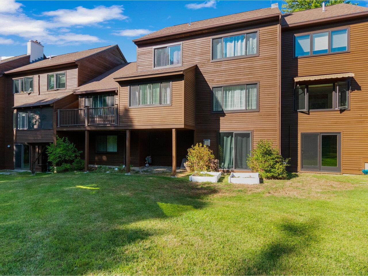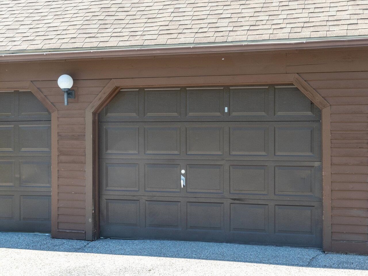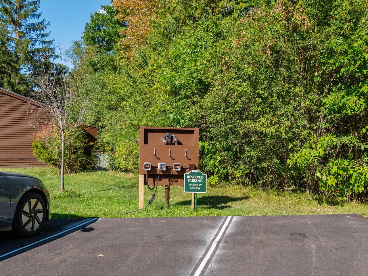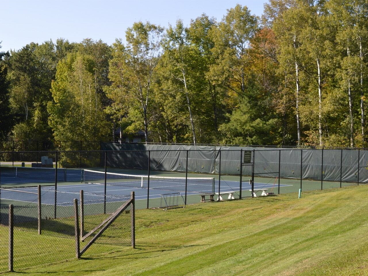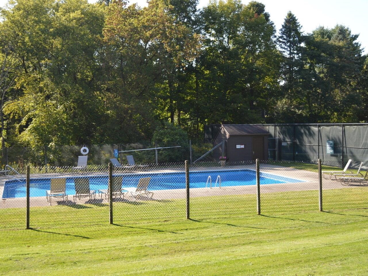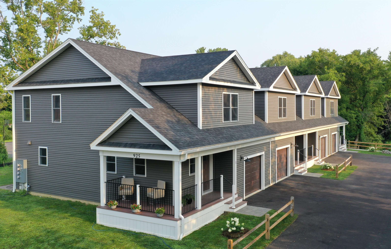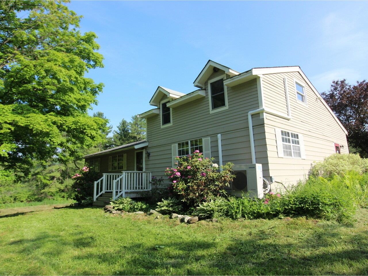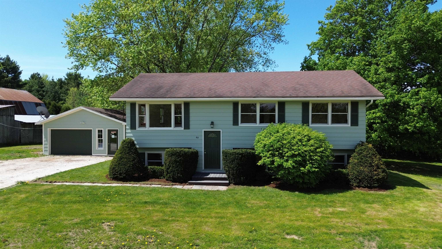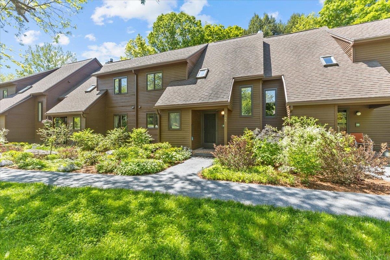1 of 36
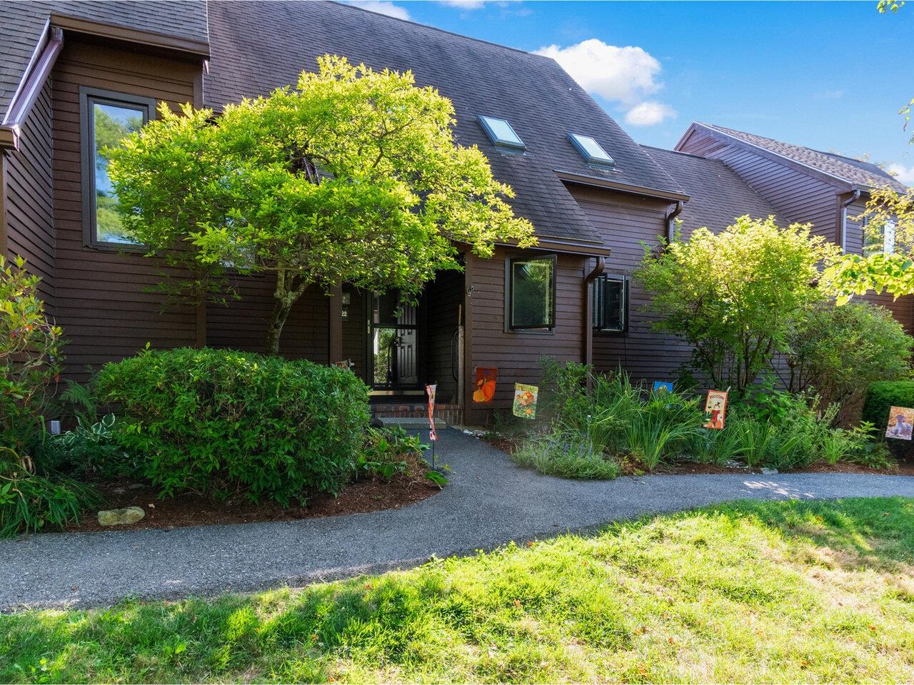
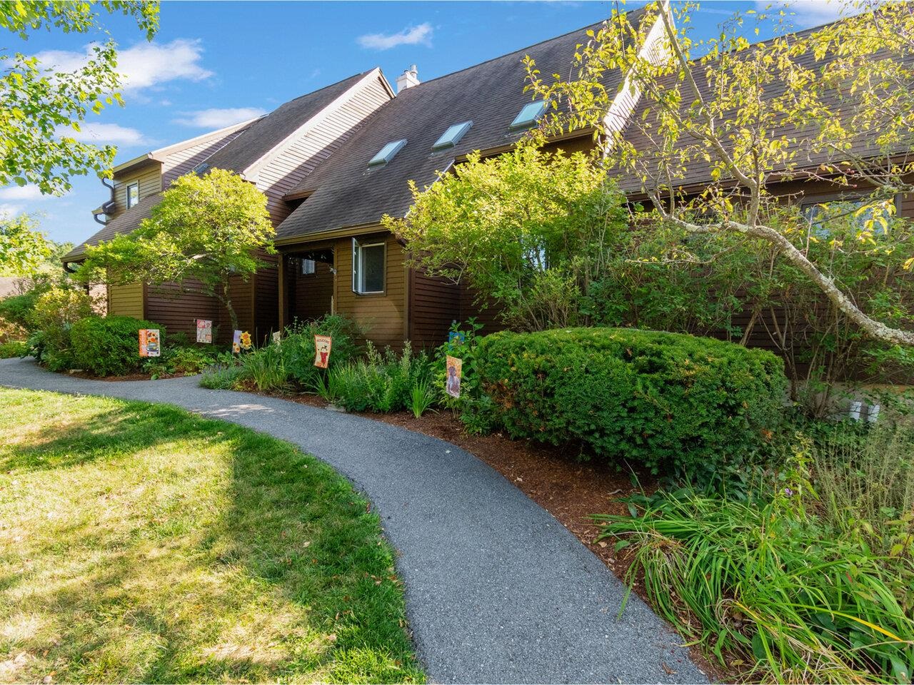
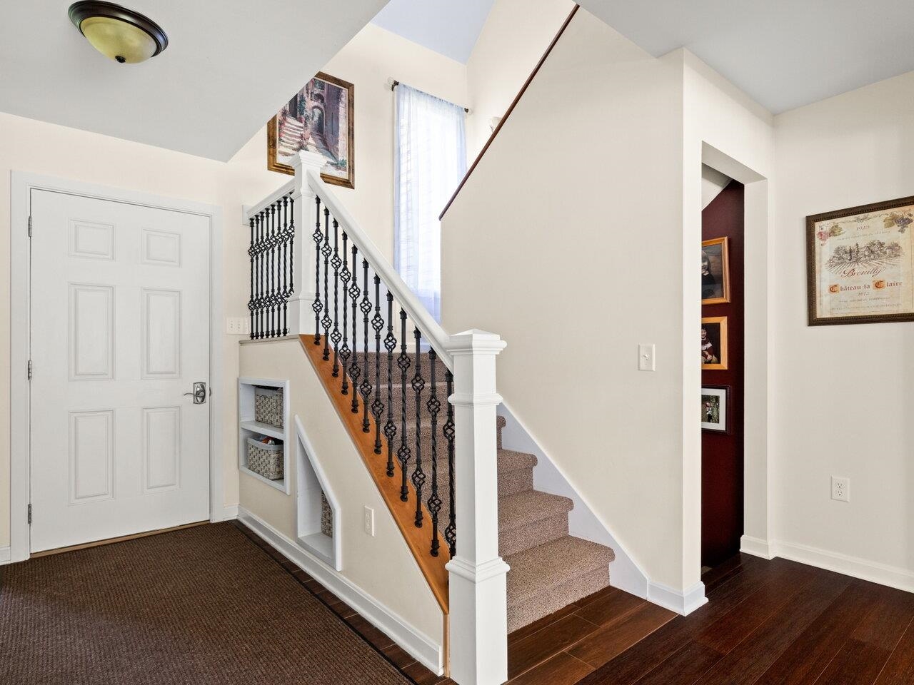
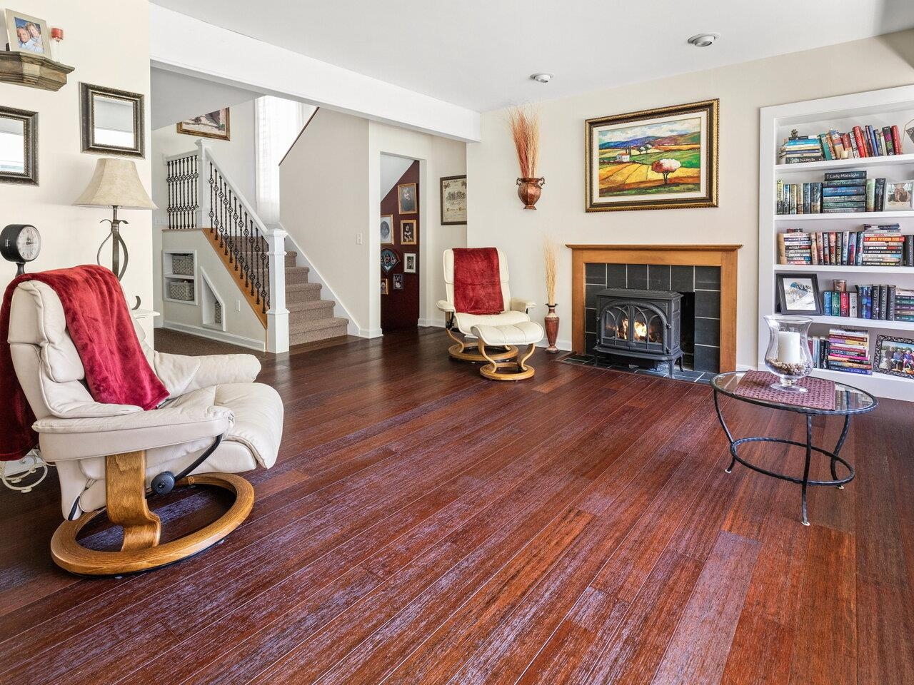
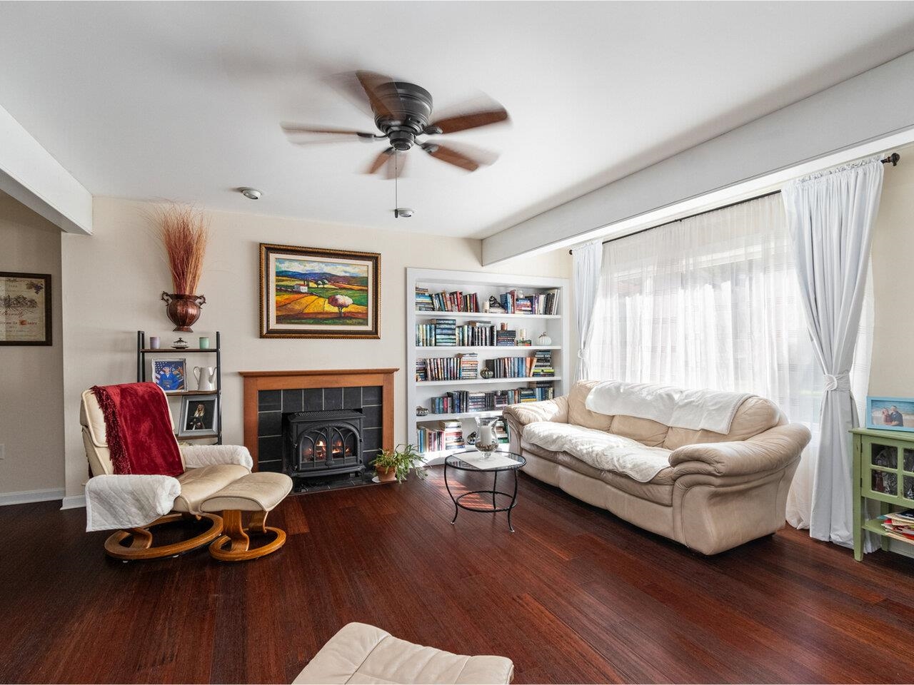
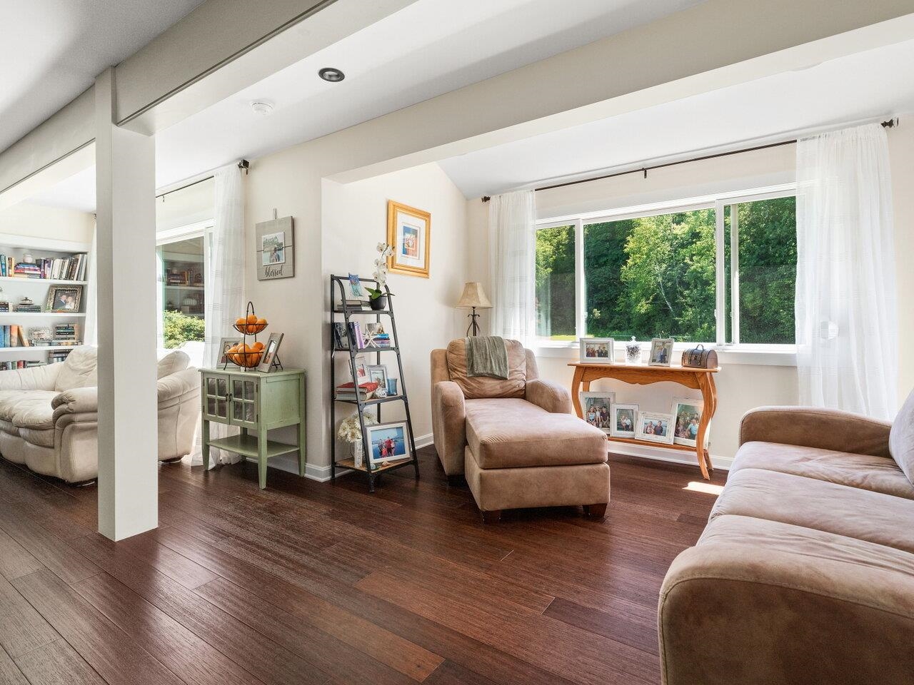
General Property Information
- Property Status:
- Active
- Price:
- $525, 000
- Assessed:
- $0
- Assessed Year:
- County:
- VT-Chittenden
- Acres:
- 0.00
- Property Type:
- Condo
- Year Built:
- 1983
- Agency/Brokerage:
- Edie Brodsky
Coldwell Banker Hickok and Boardman - Bedrooms:
- 3
- Total Baths:
- 4
- Sq. Ft. (Total):
- 2886
- Tax Year:
- 2025
- Taxes:
- $6, 696
- Association Fees:
There is so much to love about this beautifully renovated, 3-bedroom, 3-level Shelburne townhome! This rare Gardenside condominium features a stunning first-floor primary en suite bedroom with a huge closet and fabulous laundry area. Lovely location backing up to woods at Gardenside in Shelburne. Beautifully renovated condo with hardwood floors, gorgeous wood trim, and an abundance of natural light throughout. Fabulous cook's kitchen with Corain countertops, gas stove, and lovely appliances. Three naturally bright bedrooms, four baths, and tons of storage and closet space! Open living and dining area with charming fireplace. Convenient sliding glass doors to porch on main level and to backyard downstairs. The spacious finished basement includes a marvelous bedroom, 3/4 bath, family room, and storage area. This wonderful home is in move-in condition. Enjoy summer on the back deck overlooking the woods or in the comfort of this wonderful home. Also enjoy the community swimming pool, tennis courts, and 60 common acres filled with trails.
Interior Features
- # Of Stories:
- 3
- Sq. Ft. (Total):
- 2886
- Sq. Ft. (Above Ground):
- 1854
- Sq. Ft. (Below Ground):
- 1032
- Sq. Ft. Unfinished:
- 66
- Rooms:
- 7
- Bedrooms:
- 3
- Baths:
- 4
- Interior Desc:
- Blinds, Ceiling Fan, Dining Area, Gas Fireplace, 2 Fireplaces, Living/Dining, Primary BR w/ BA, Natural Light, Skylight, Walk-in Closet, 1st Floor Laundry
- Appliances Included:
- Dishwasher, Dryer, Range Hood, Microwave, Refrigerator, Gas Stove
- Flooring:
- Carpet, Ceramic Tile, Wood, Vinyl Plank
- Heating Cooling Fuel:
- Water Heater:
- Basement Desc:
- Daylight, Finished, Full, Interior Stairs, Walkout, Exterior Access, Basement Stairs
Exterior Features
- Style of Residence:
- Townhouse
- House Color:
- Cedar
- Time Share:
- No
- Resort:
- Exterior Desc:
- Exterior Details:
- Deck, Patio
- Amenities/Services:
- Land Desc.:
- Condo Development, Landscaped
- Suitable Land Usage:
- Roof Desc.:
- Asphalt Shingle
- Driveway Desc.:
- Common/Shared
- Foundation Desc.:
- Concrete
- Sewer Desc.:
- Public
- Garage/Parking:
- Yes
- Garage Spaces:
- 1
- Road Frontage:
- 0
Other Information
- List Date:
- 2025-09-10
- Last Updated:


