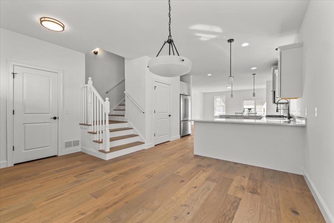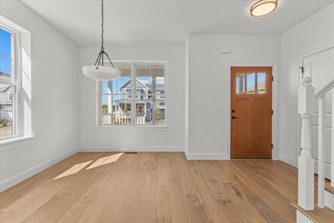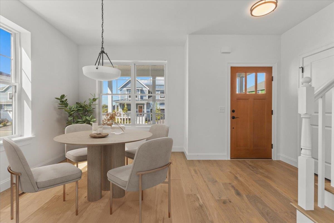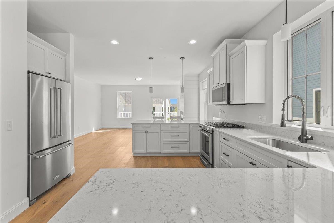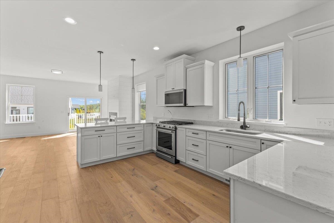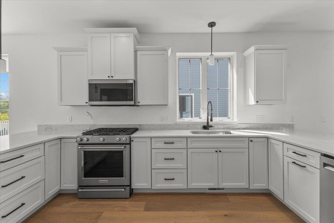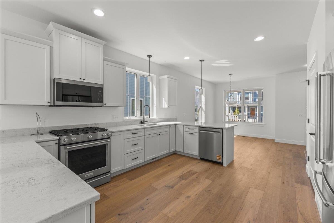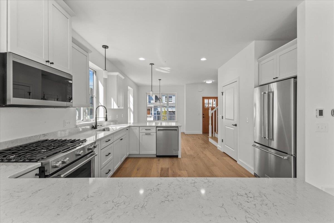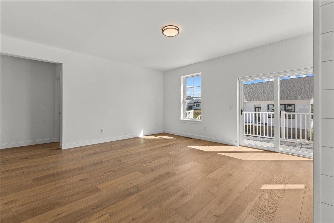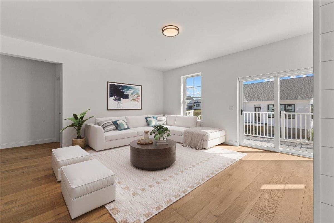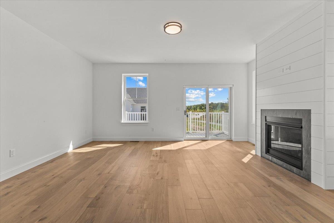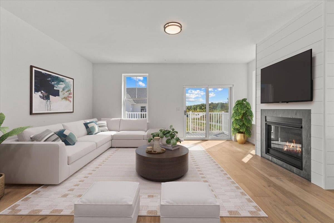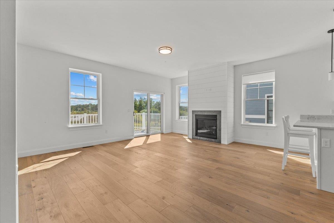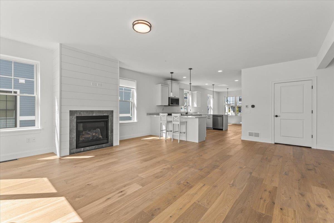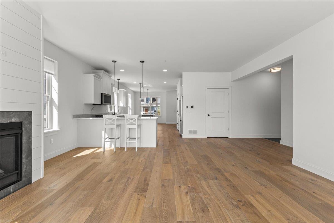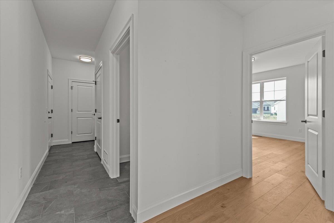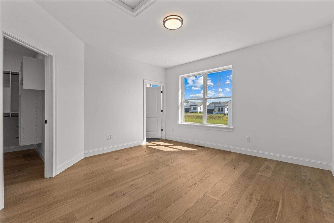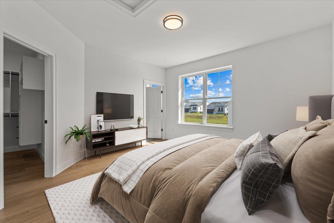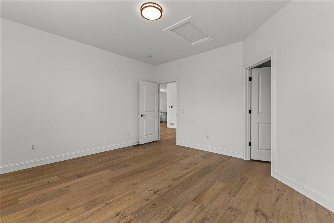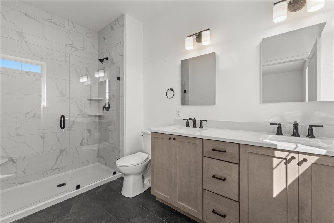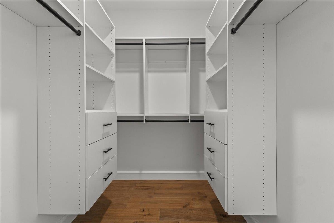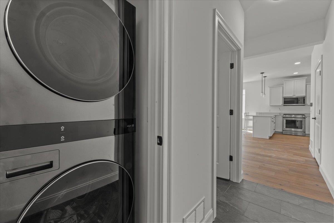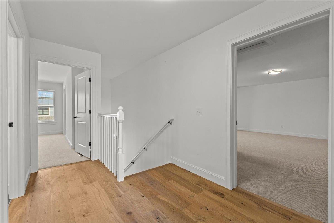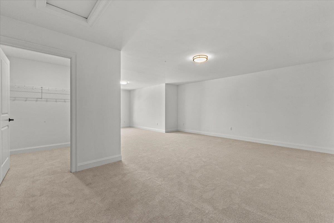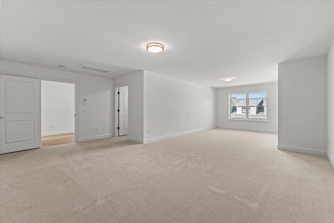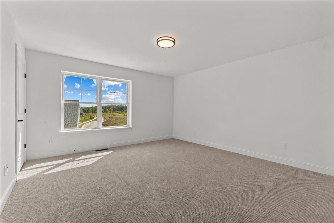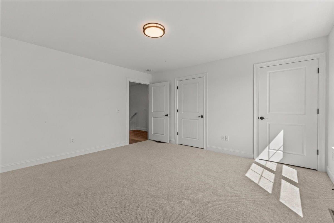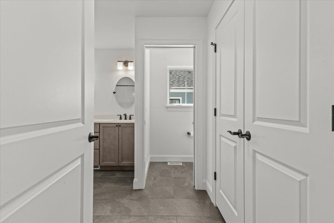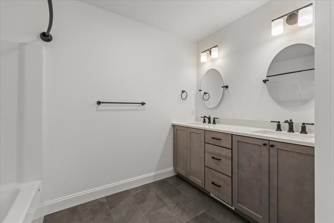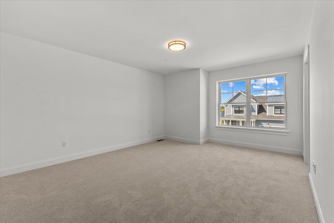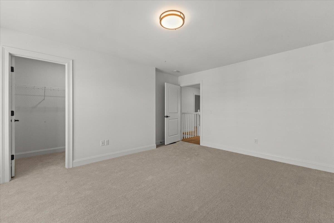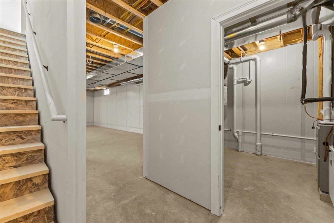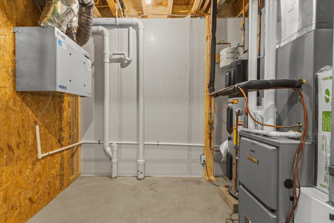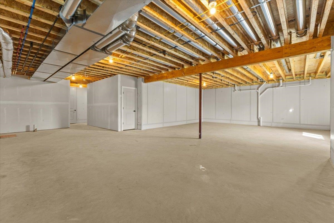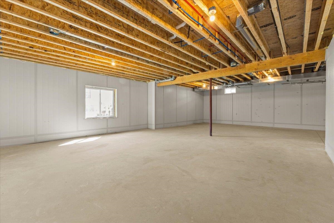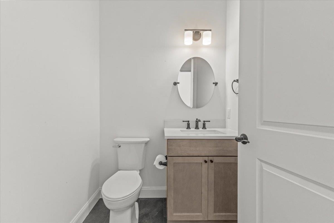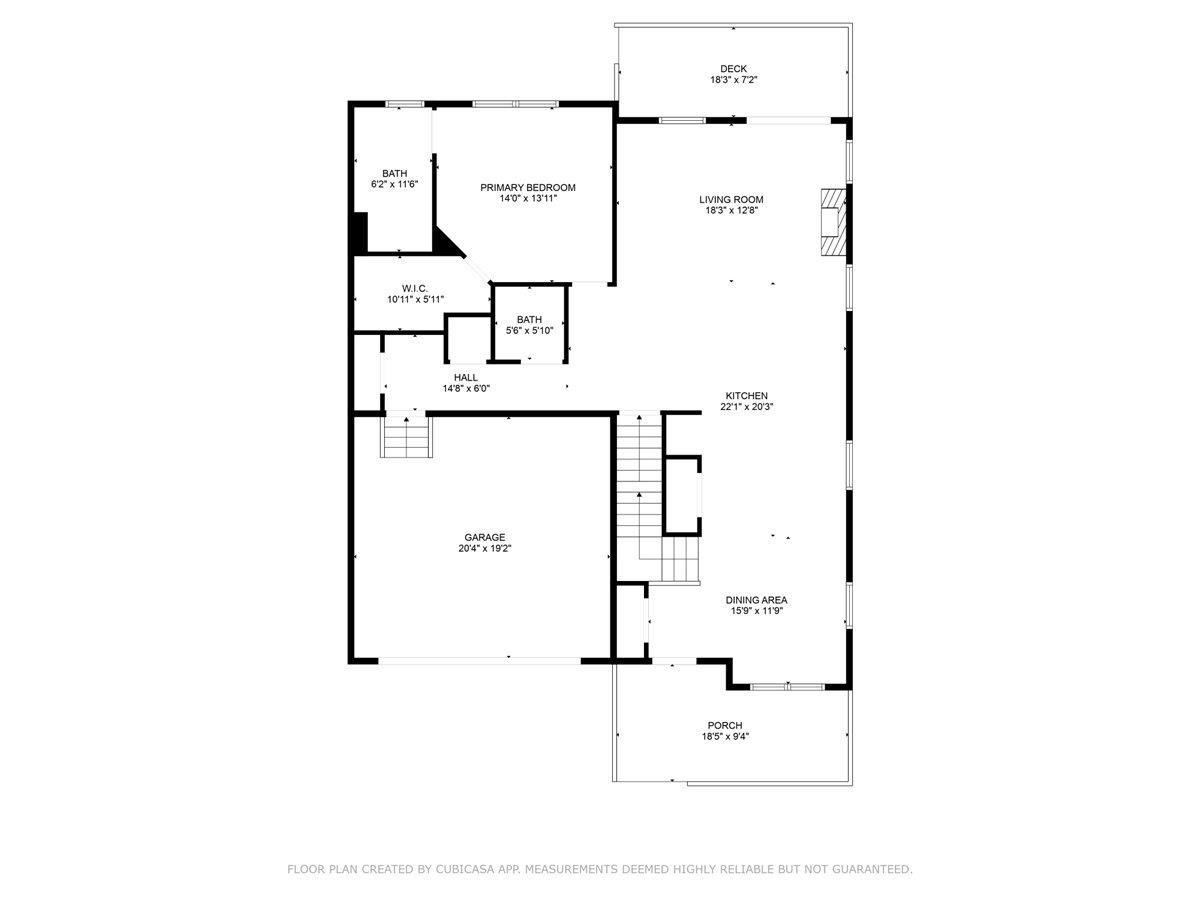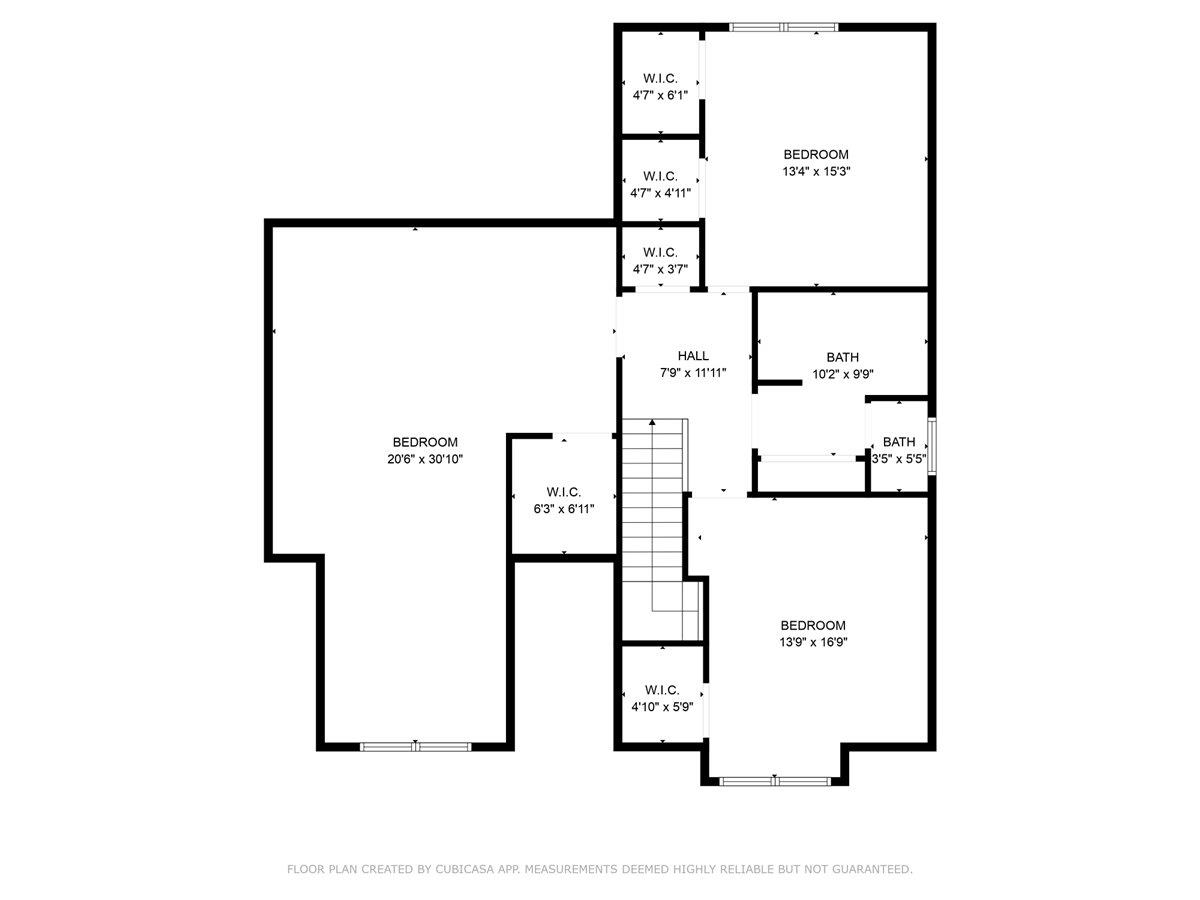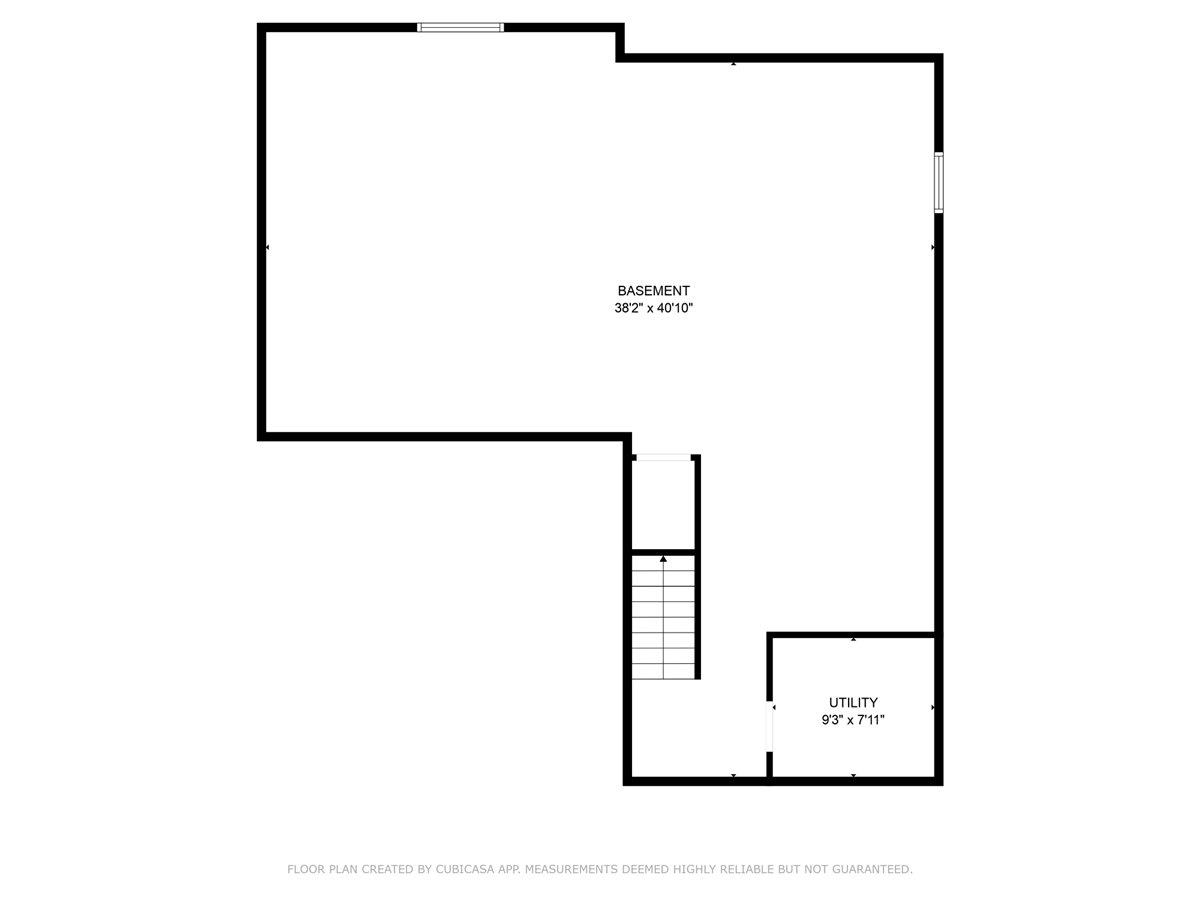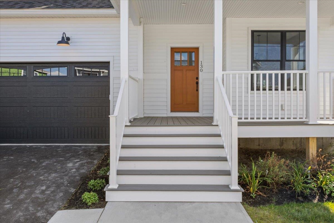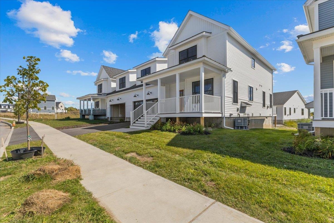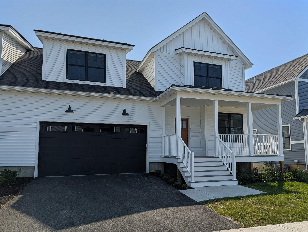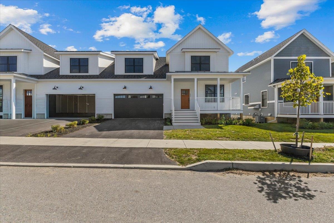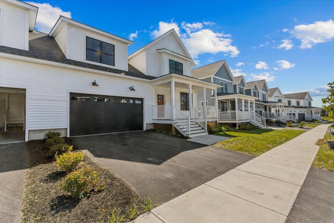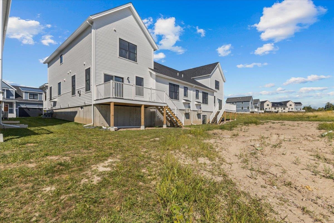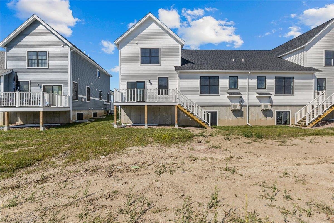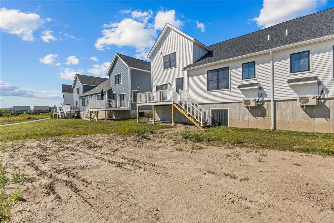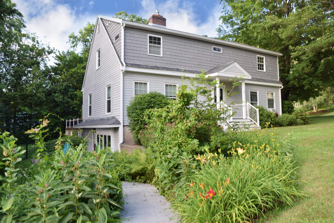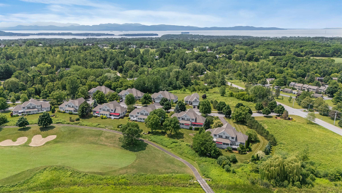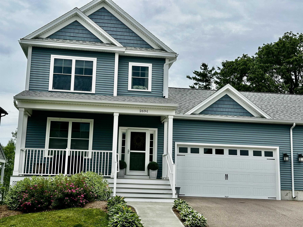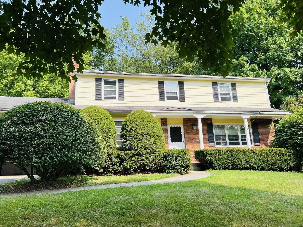1 of 53
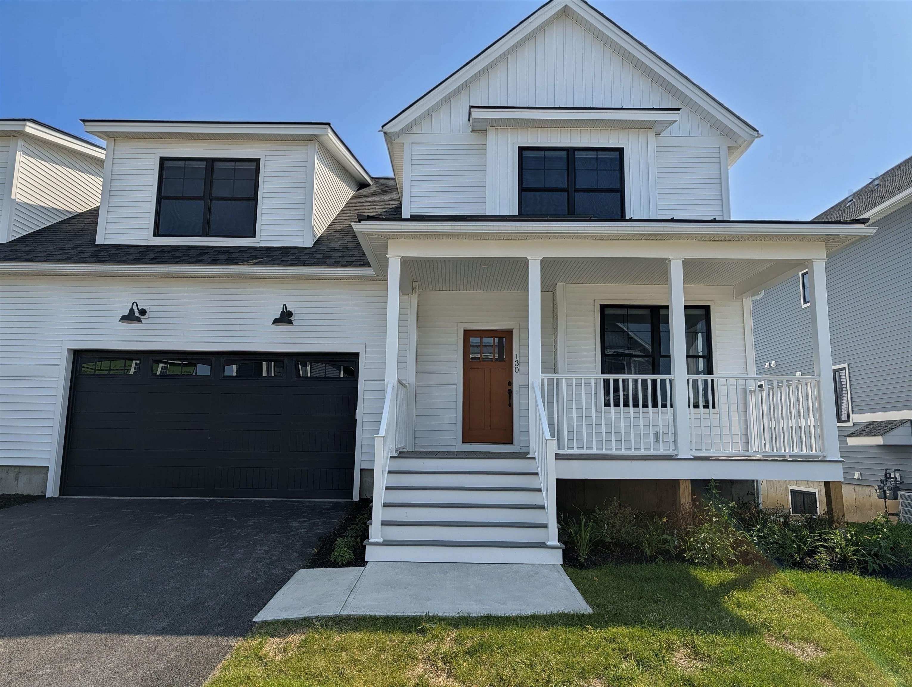
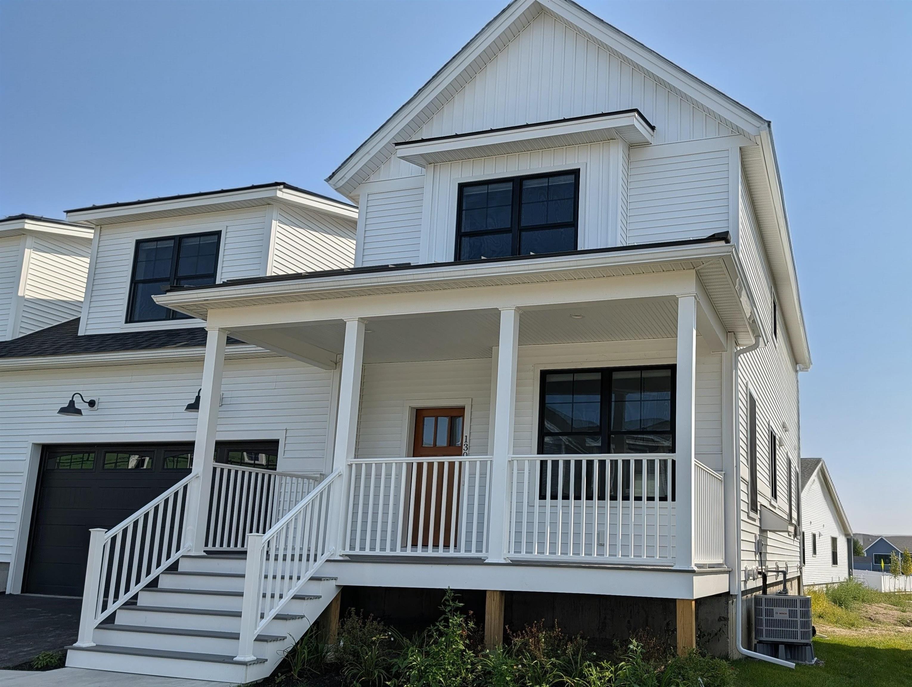
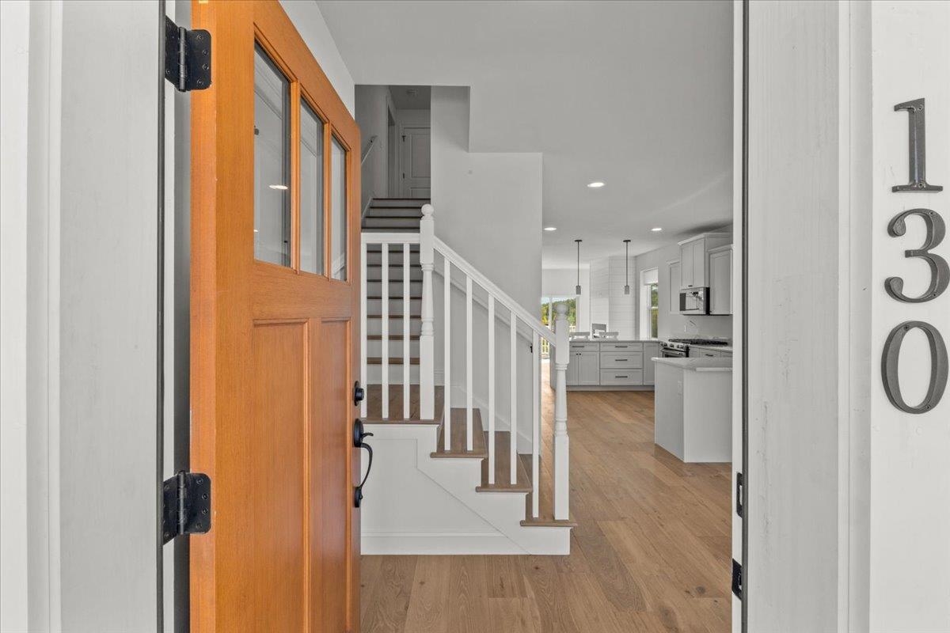
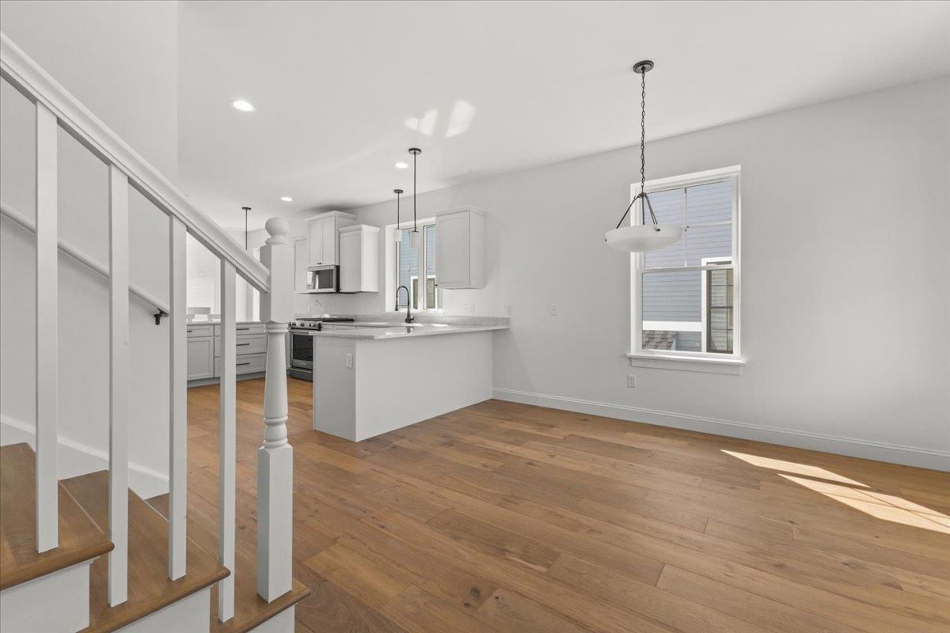
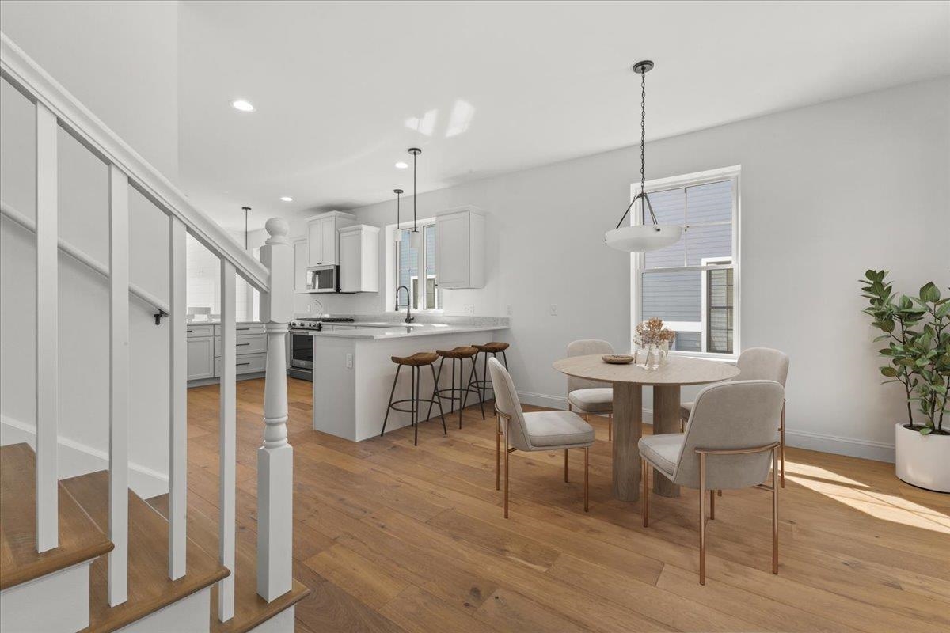
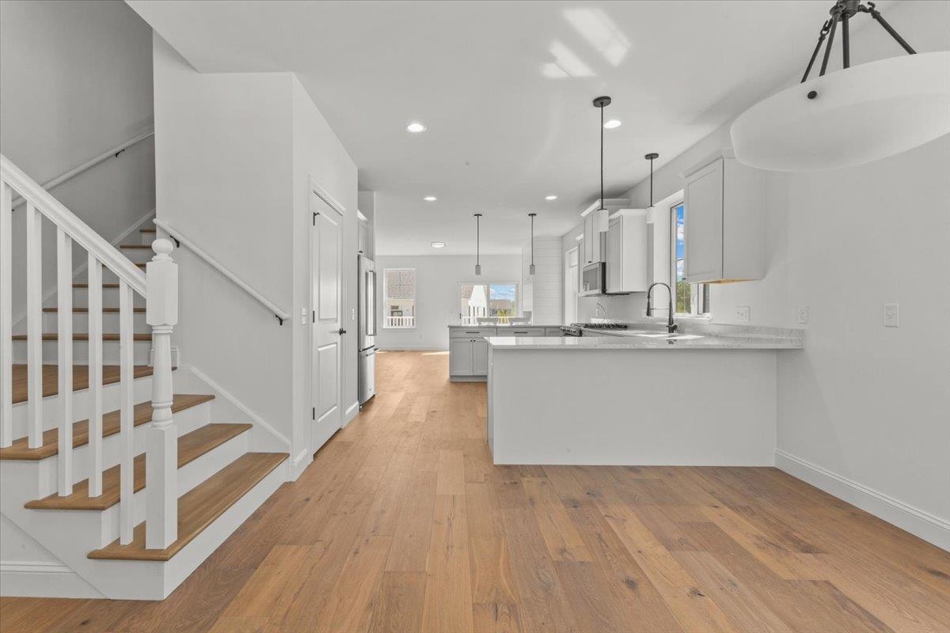
General Property Information
- Property Status:
- Active
- Price:
- $785, 000
- Assessed:
- $0
- Assessed Year:
- County:
- VT-Chittenden
- Acres:
- 0.10
- Property Type:
- Single Family
- Year Built:
- 2025
- Agency/Brokerage:
- Craig Santenello
Vermont Life Realtors - Bedrooms:
- 4
- Total Baths:
- 3
- Sq. Ft. (Total):
- 2693
- Tax Year:
- Taxes:
- $0
- Association Fees:
Move in today! 130 Aurora Road is ready for immediate occupancy. This South Burlington, 4-bedroom, 3-bathroom house is completely new and has never been used as a model. Step inside and be captivated by the open-concept floor plan, featuring high ceilings and an abundance of natural light. The gourmet kitchen is a chef's delight, complete with brand-new stainless steel appliances, and pristine countertops. The expansive master suite is a private sanctuary, offering a walk-in closet and a luxurious en-suite bathroom. Enjoy seamless indoor-outdoor living with a large, sun-drenched deck that faces south. From here, you can simply walk down the stairs to the nearby path, perfect for easily taking your dog out or enjoying a stroll. Located in a desirable South Burlington neighborhood, this home is a rare opportunity to own a completely new property that has not been used as a model. Don't miss your chance to make it your own!
Interior Features
- # Of Stories:
- 2
- Sq. Ft. (Total):
- 2693
- Sq. Ft. (Above Ground):
- 2693
- Sq. Ft. (Below Ground):
- 0
- Sq. Ft. Unfinished:
- 1500
- Rooms:
- 8
- Bedrooms:
- 4
- Baths:
- 3
- Interior Desc:
- Kitchen/Living, Primary BR w/ BA, Natural Light, Indoor Storage, Walk-in Closet, Window Treatment
- Appliances Included:
- Dishwasher, Dryer, Microwave, Gas Range, Refrigerator, Washer, Owned Water Heater, Vented Exhaust Fan
- Flooring:
- Carpet, Tile, Vinyl Plank
- Heating Cooling Fuel:
- Water Heater:
- Basement Desc:
- Daylight, Full, Insulated, Stubbed In
Exterior Features
- Style of Residence:
- Arts and Crafts
- House Color:
- Time Share:
- No
- Resort:
- Exterior Desc:
- Exterior Details:
- Deck, Low E Window(s)
- Amenities/Services:
- Land Desc.:
- Landscaped, Level, Mountain View, Sidewalks, Walking Trails
- Suitable Land Usage:
- Roof Desc.:
- Architectural Shingle
- Driveway Desc.:
- Paved
- Foundation Desc.:
- Poured Concrete
- Sewer Desc.:
- Public
- Garage/Parking:
- Yes
- Garage Spaces:
- 2
- Road Frontage:
- 75
Other Information
- List Date:
- 2025-09-10
- Last Updated:


