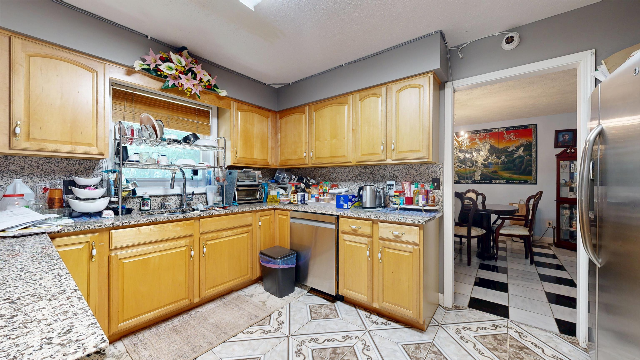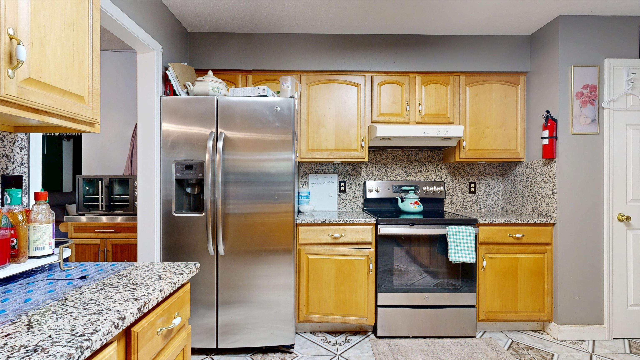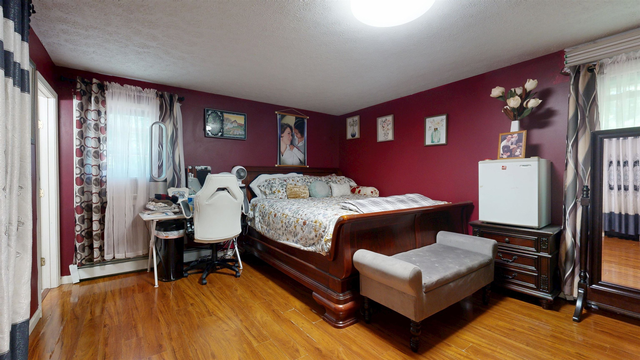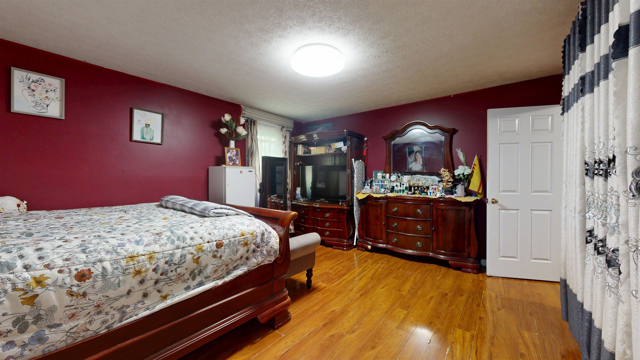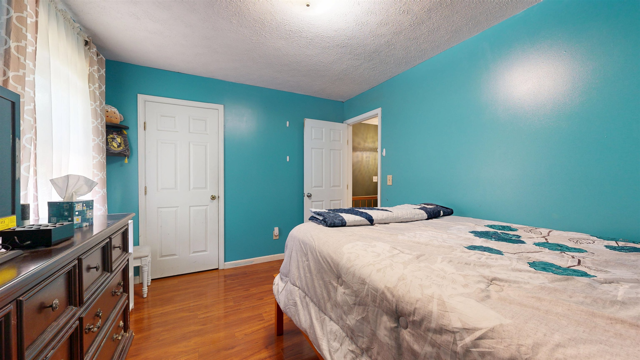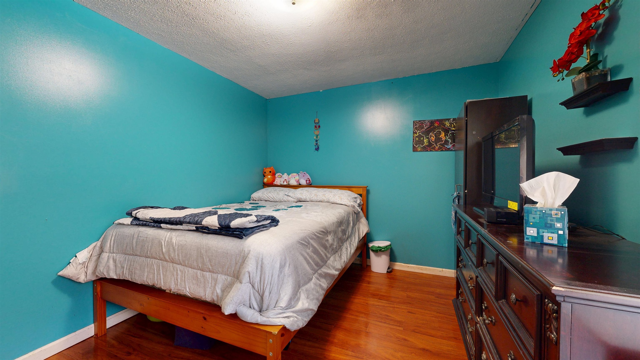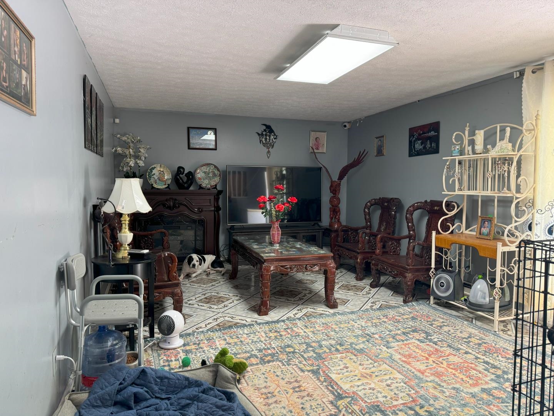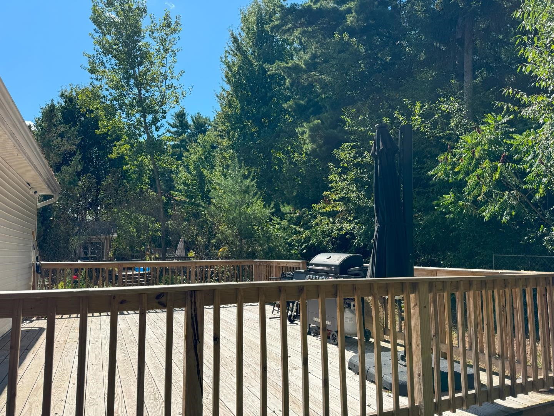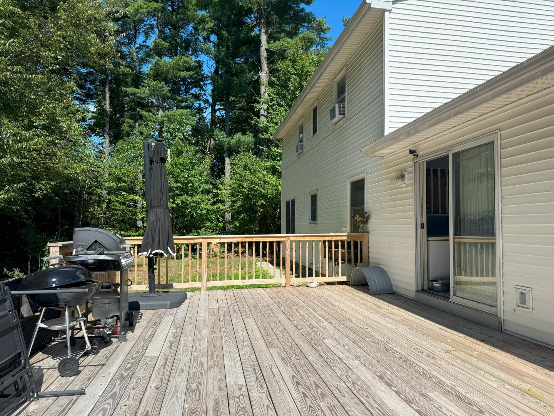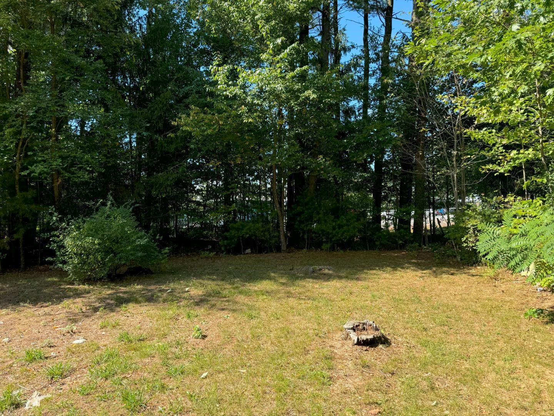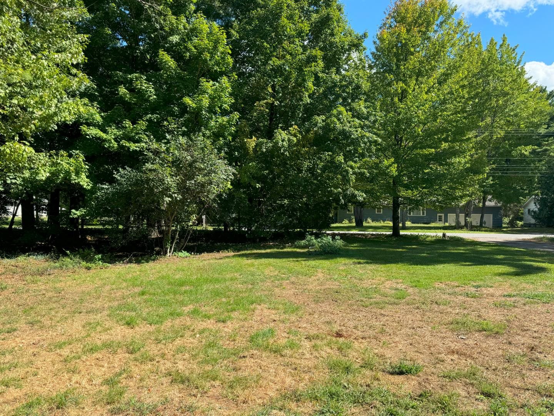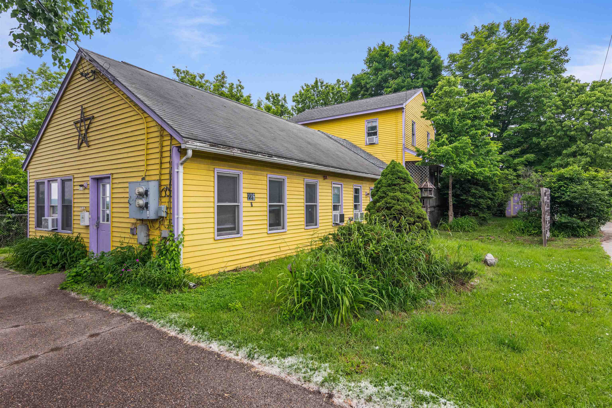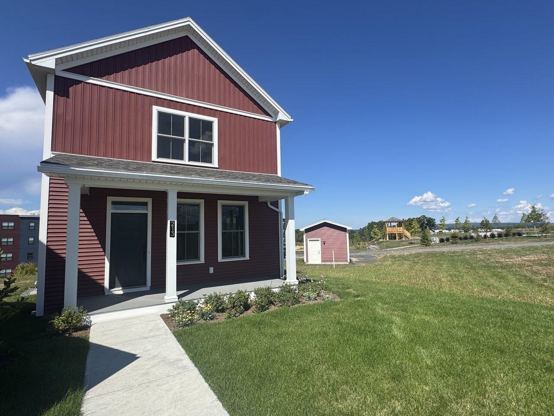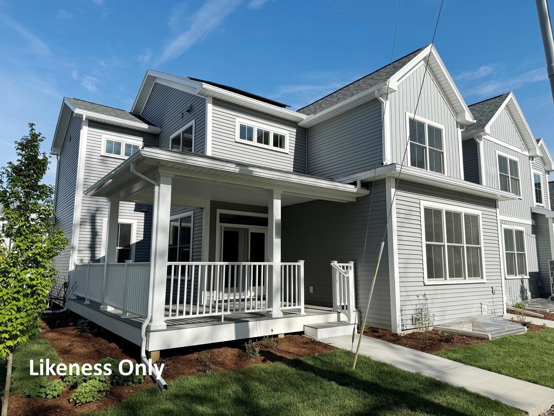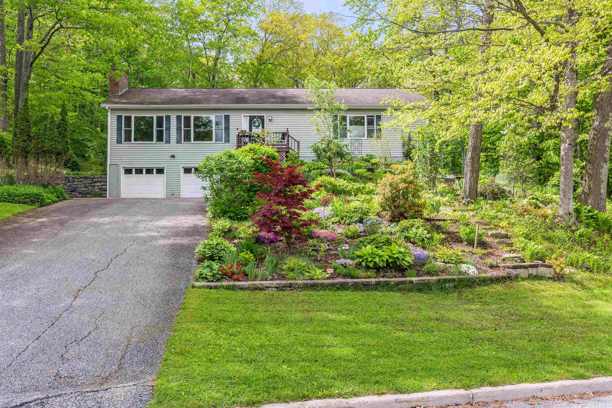1 of 17
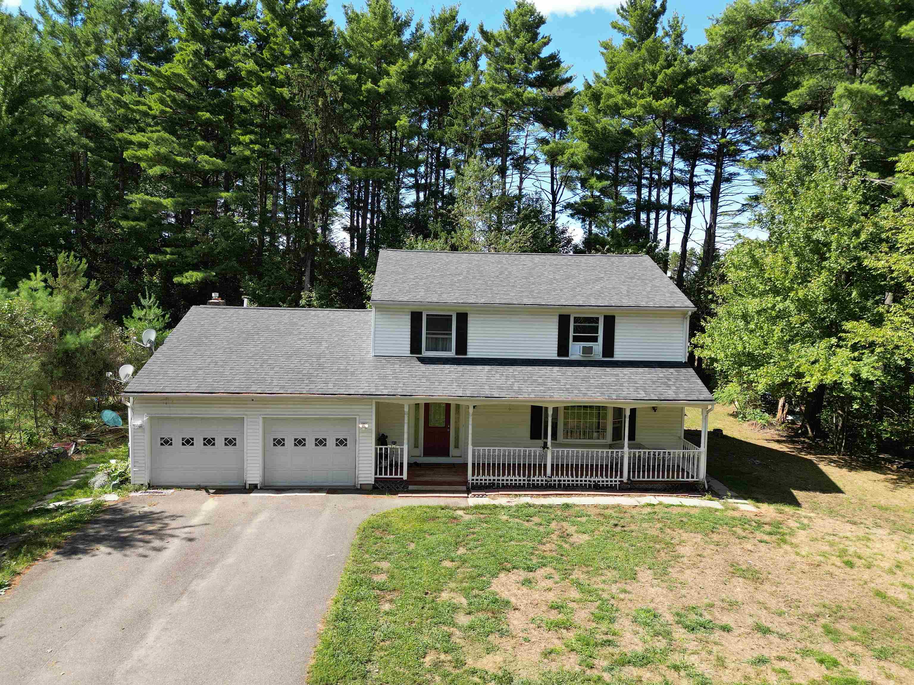
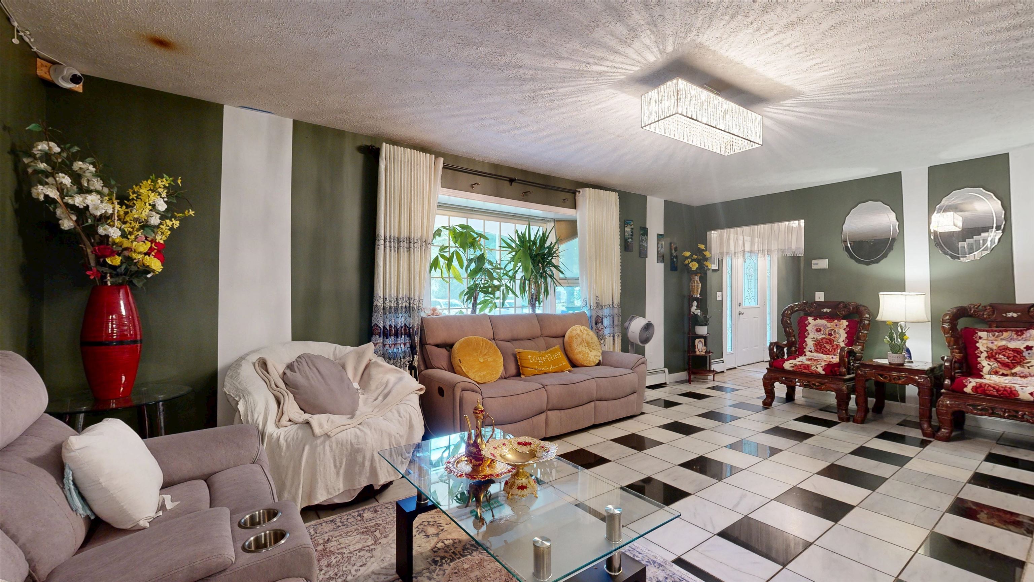
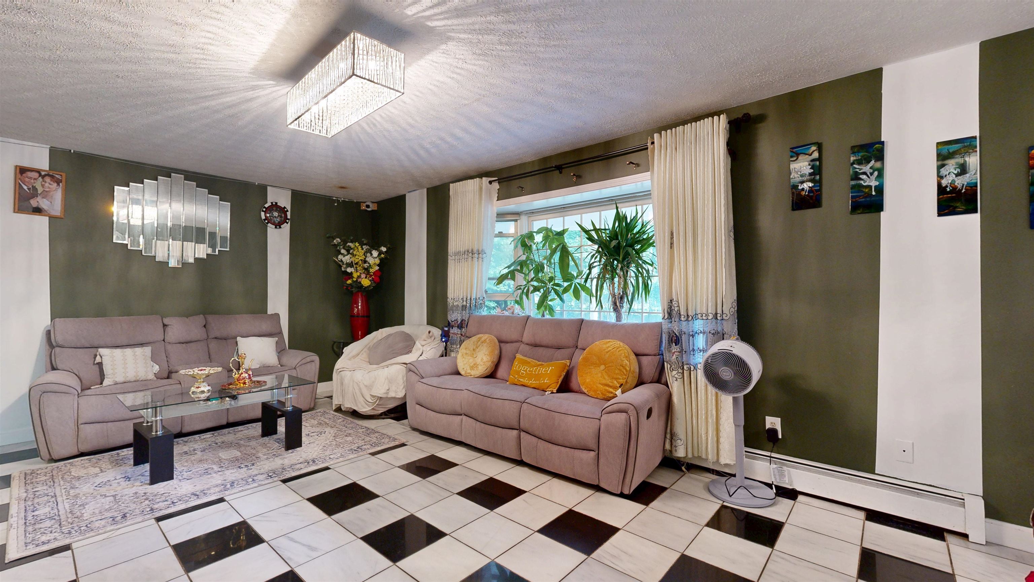
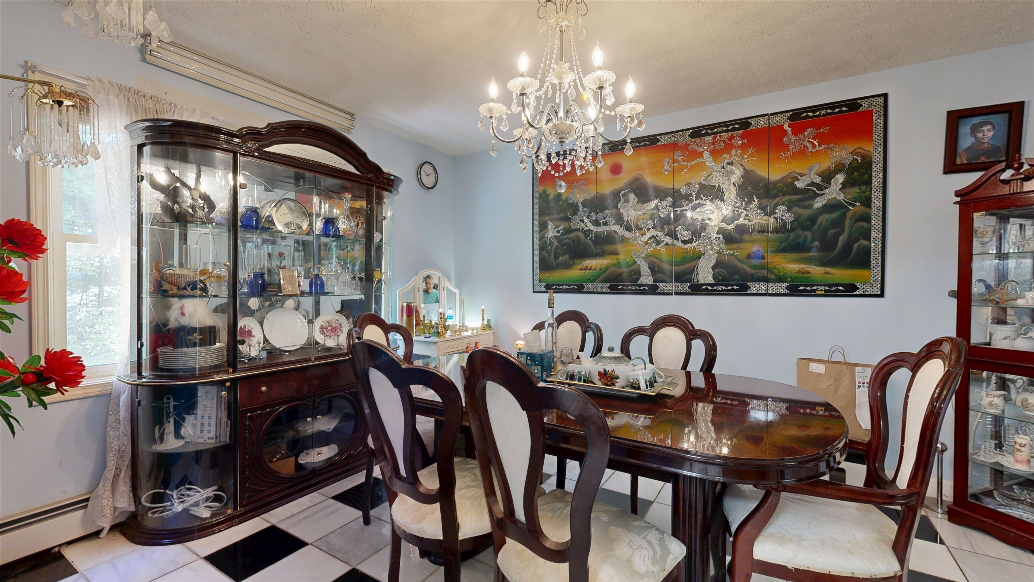
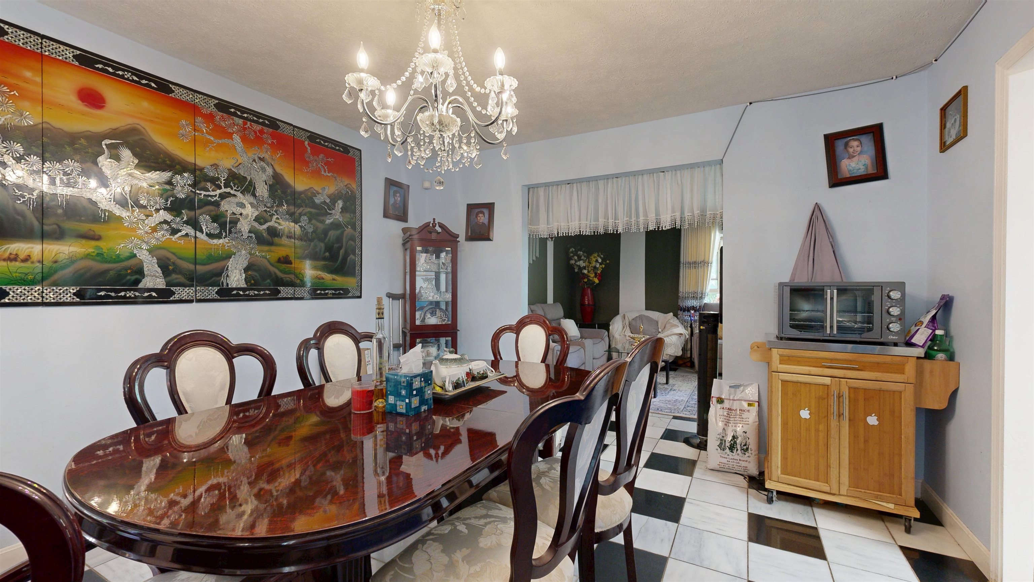
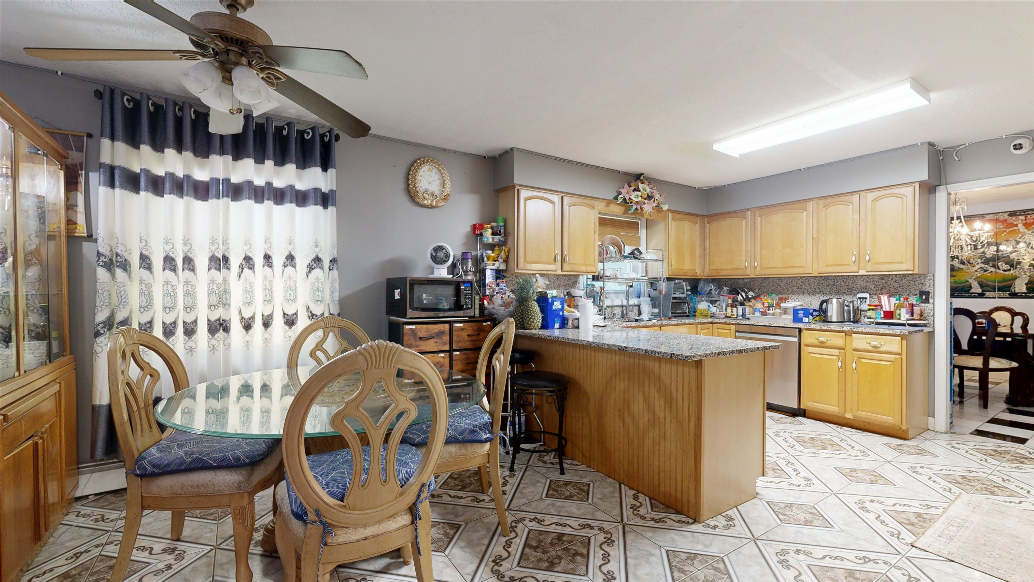
General Property Information
- Property Status:
- Active
- Price:
- $675, 000
- Assessed:
- $0
- Assessed Year:
- County:
- VT-Chittenden
- Acres:
- 0.65
- Property Type:
- Single Family
- Year Built:
- 1990
- Agency/Brokerage:
- The Nancy Jenkins Team
Nancy Jenkins Real Estate - Bedrooms:
- 4
- Total Baths:
- 3
- Sq. Ft. (Total):
- 2820
- Tax Year:
- 2025
- Taxes:
- $6, 690
- Association Fees:
Large family home with room for everyone, filled with thoughtful updates and style. The entry opens to a spacious living room and formal dining room with marble tile floors, perfect for gatherings. The open kitchen features granite countertops, backsplash, and new tile floors, flowing into a sunny breakfast nook. A cozy first-floor family room with slider leads to the rear deck for easy indoor-outdoor living. Updated baths include granite vanities and tiled details, with a convenient half bath off the foyer. Upstairs you’ll find four generous bedrooms including a primary suite with private bath and new finishes, plus a refreshed guest bath. The lower level expands your lifestyle with a recreation room, den, utility room, and storage. Enjoy mornings on the deck, afternoons at nearby Rossignol Park, and evenings just a short drive away in Burlington or Essex Junction. With UVM Medical Center, GlobalFoundries, and shopping all close by, this home blends comfort and convenience in one of the area’s best locations.
Interior Features
- # Of Stories:
- 2
- Sq. Ft. (Total):
- 2820
- Sq. Ft. (Above Ground):
- 2212
- Sq. Ft. (Below Ground):
- 608
- Sq. Ft. Unfinished:
- 344
- Rooms:
- 12
- Bedrooms:
- 4
- Baths:
- 3
- Interior Desc:
- Blinds, Ceiling Fan, Laundry Hook-ups, Primary BR w/ BA
- Appliances Included:
- Dishwasher, Dryer, Electric Range, Refrigerator, Washer, Natural Gas Water Heater, Water Heater off Boiler, Water Heater
- Flooring:
- Ceramic Tile, Laminate, Tile
- Heating Cooling Fuel:
- Water Heater:
- Basement Desc:
- Finished, Interior Stairs
Exterior Features
- Style of Residence:
- Colonial, Contemporary
- House Color:
- Time Share:
- No
- Resort:
- Exterior Desc:
- Exterior Details:
- Deck, Covered Porch, Window Screens
- Amenities/Services:
- Land Desc.:
- Trail/Near Trail
- Suitable Land Usage:
- Roof Desc.:
- Asphalt Shingle
- Driveway Desc.:
- Paved
- Foundation Desc.:
- Concrete
- Sewer Desc.:
- Public
- Garage/Parking:
- Yes
- Garage Spaces:
- 2
- Road Frontage:
- 135
Other Information
- List Date:
- 2025-09-09
- Last Updated:


