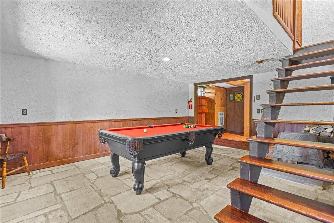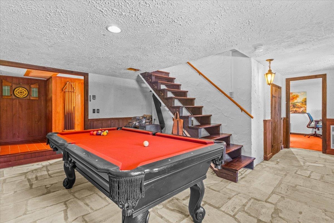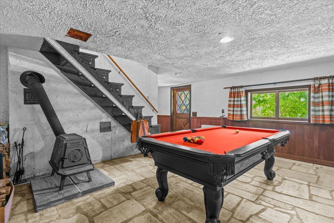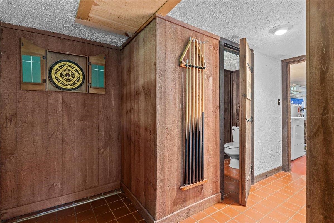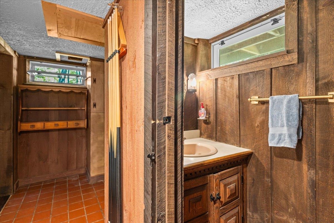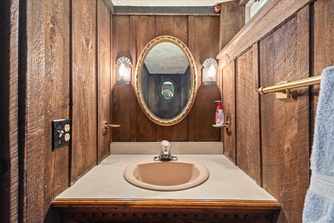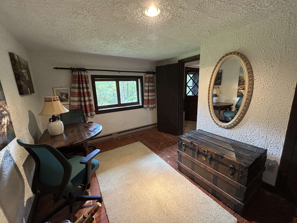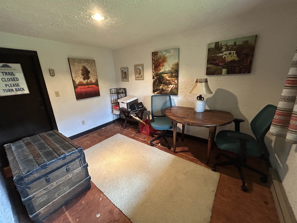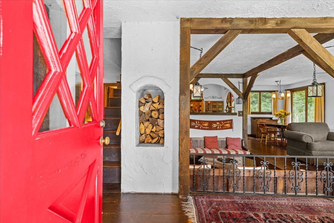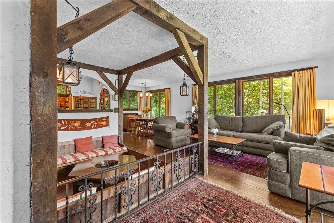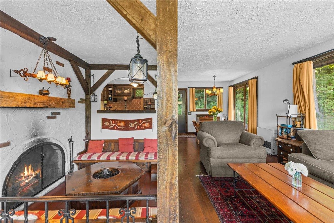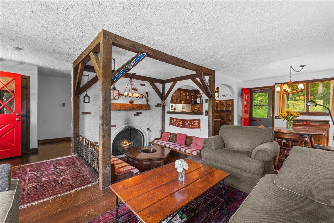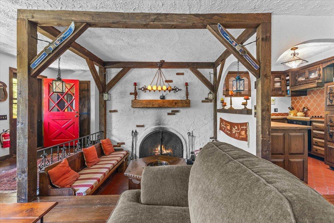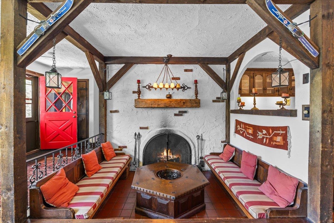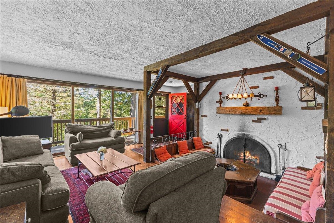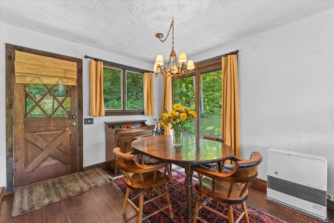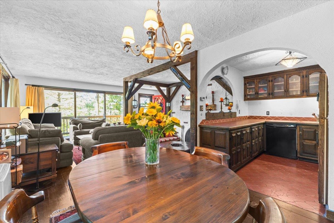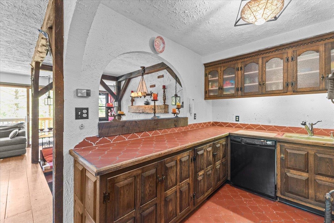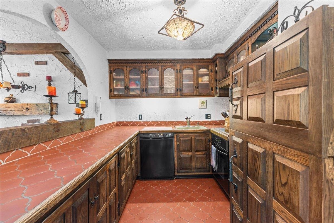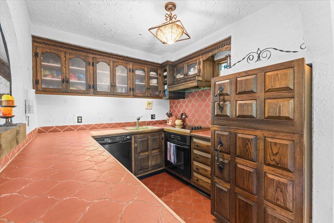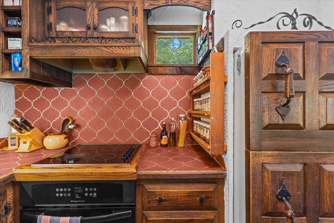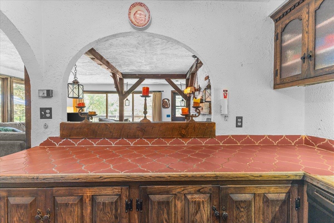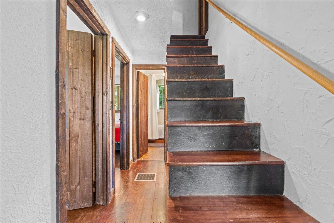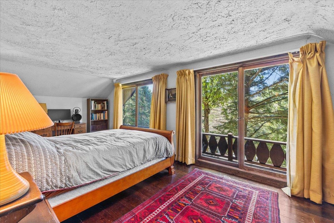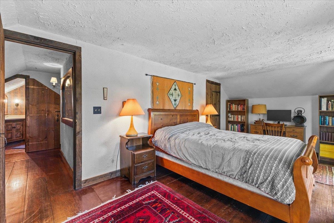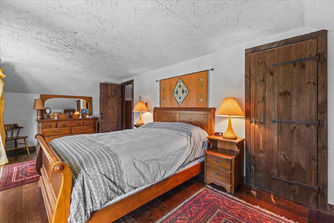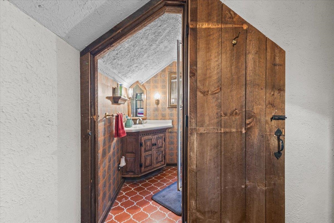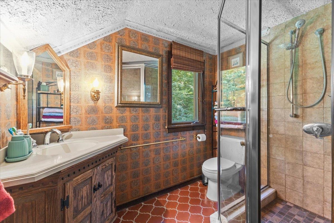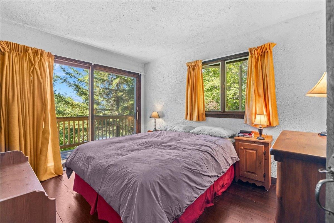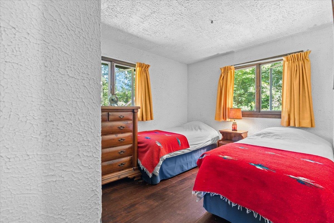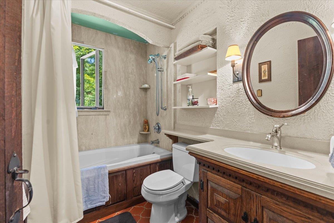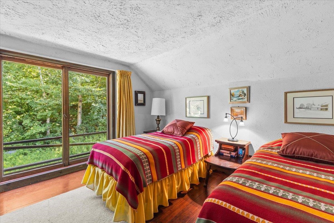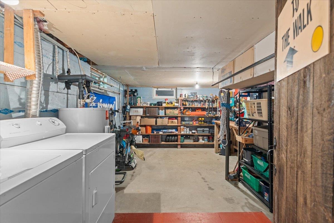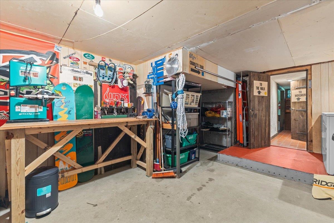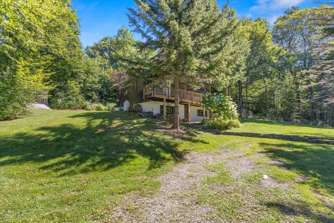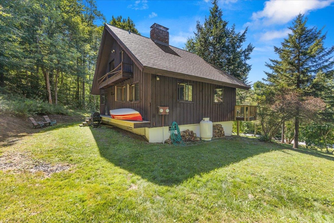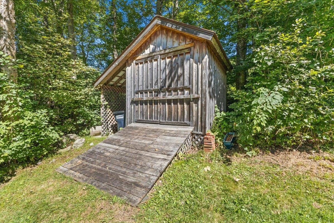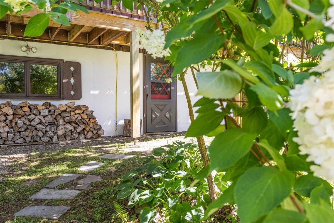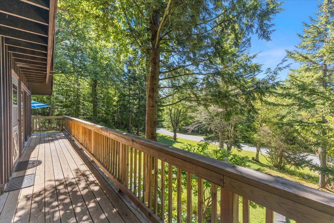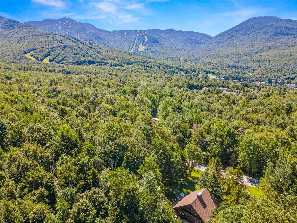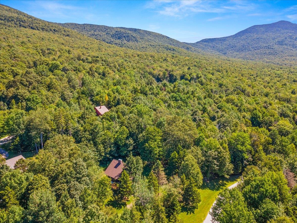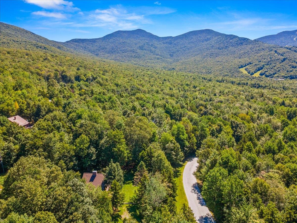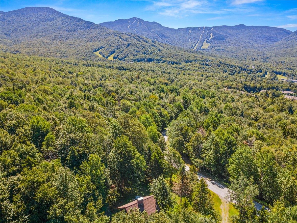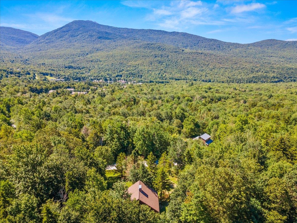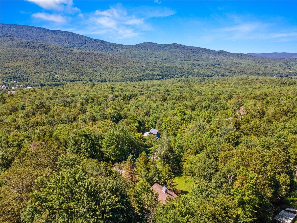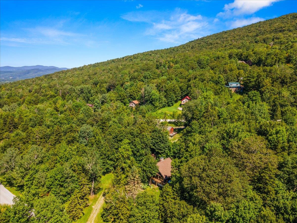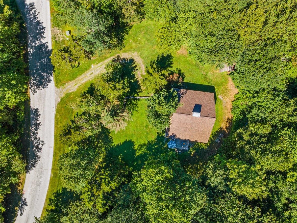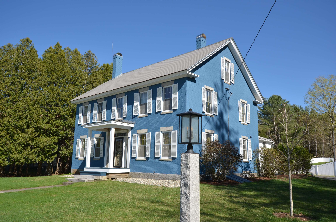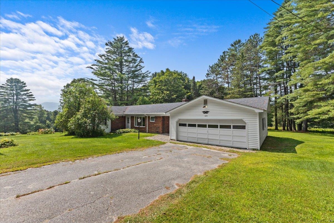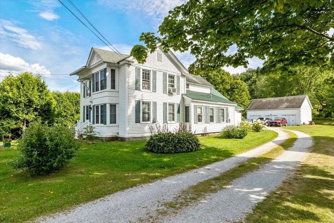1 of 53
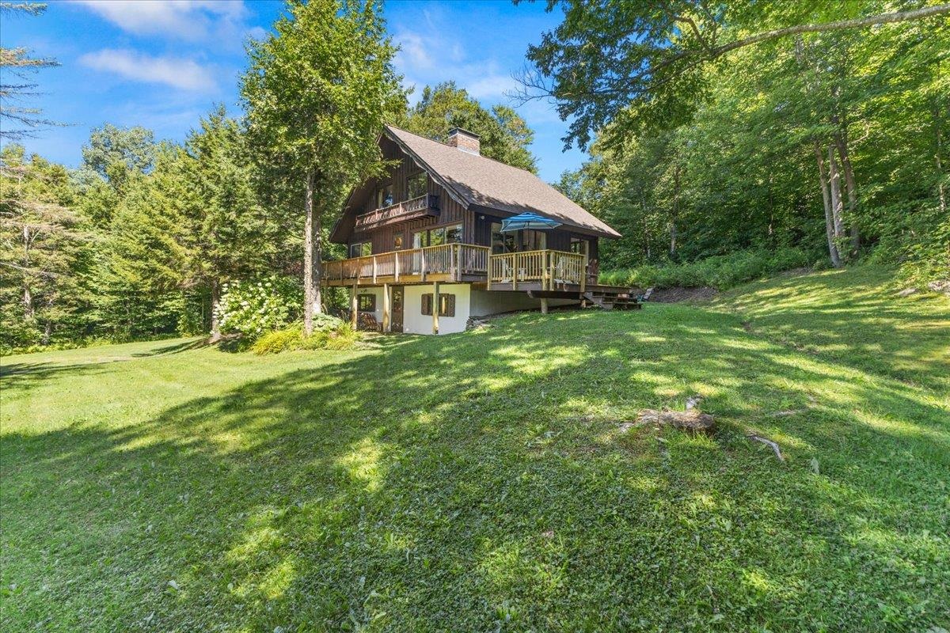
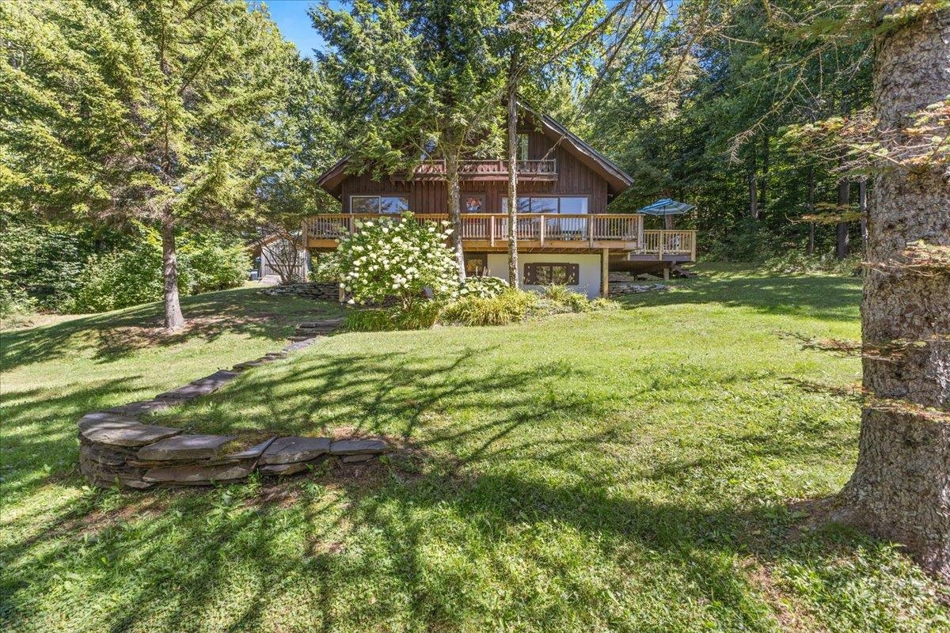
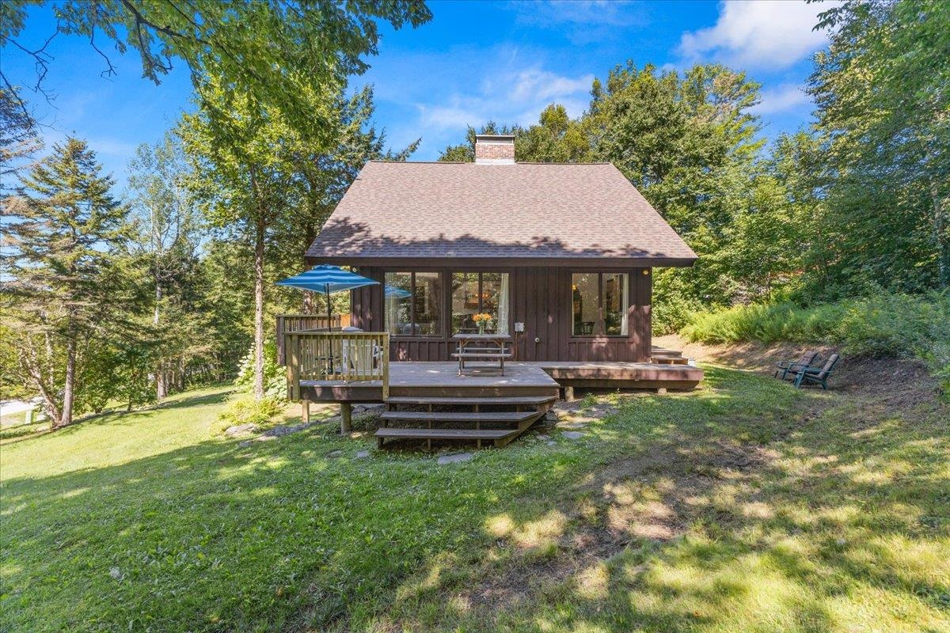
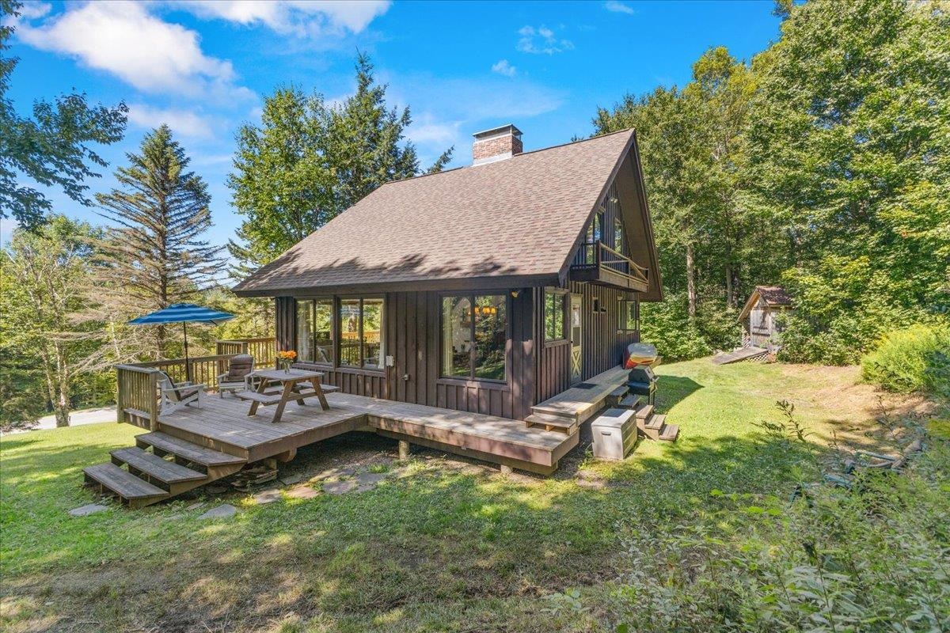
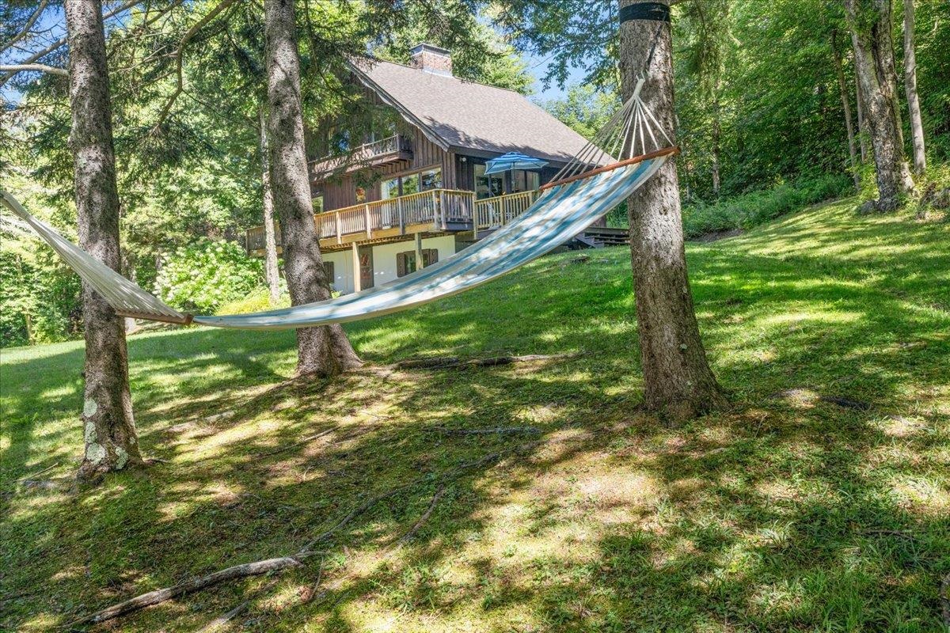
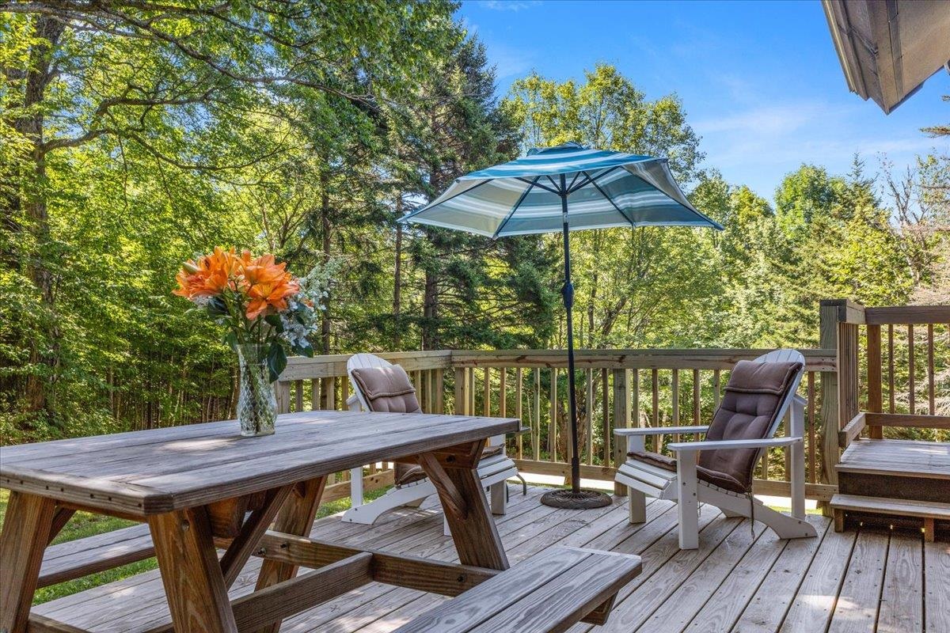
General Property Information
- Property Status:
- Active
- Price:
- $469, 000
- Assessed:
- $0
- Assessed Year:
- County:
- VT-Lamoille
- Acres:
- 2.00
- Property Type:
- Single Family
- Year Built:
- 1968
- Agency/Brokerage:
- Jill Richardson
RE/MAX North Professionals - Bedrooms:
- 4
- Total Baths:
- 3
- Sq. Ft. (Total):
- 2036
- Tax Year:
- 2025
- Taxes:
- $6, 509
- Association Fees:
One of the original Smugglers’ View chalets nestled on two separately deeded acres overlooking Smugglers’ Notch. Single family owned since 1976, this Swiss style chalet boasts rustic charm and unique character on all three levels. The basement entryway opens to the living area, which includes a wood burning stove and pool table. A powder room, small bedroom/office and separate storage/utility room complete the ground floor. The main living level includes two bedrooms, full bath, kitchen, dining area, living room, and a cozy sunken fireplace with built-in benches and a coffee table-perfect for relaxing after a long day on the mountain! An expansive wraparound deck provides plenty of space to gather, entertain, or simply soak in the view. The upstairs primary bedroom offers stunning views of Smugglers’ Notch. An additional bedroom and full bath complete the upper level. Stucco walls adorn the entire home. The chimney was rebuilt in 2015. The roof was redone in 2022. The deck was updated and repaired in 2023. A new stainless steel liner for the basement wood-burning stove was installed in 2024. A detached shed offers additional storage. This house could come furnished completely! All the area’s best outdoor activities are right on your doorstep: minutes away from Smugglers’ Notch Resort, as well as miles of hiking, mountain biking, cross-country skiing, and backcountry skiing in Mount Mansfield State Forest. Just ¼ mile to the back entrance of Smugglers Notch NorthHillCommunity
Interior Features
- # Of Stories:
- 1.5
- Sq. Ft. (Total):
- 2036
- Sq. Ft. (Above Ground):
- 1456
- Sq. Ft. (Below Ground):
- 580
- Sq. Ft. Unfinished:
- 304
- Rooms:
- 5
- Bedrooms:
- 4
- Baths:
- 3
- Interior Desc:
- 1 Fireplace, Kitchen/Family, Natural Woodwork
- Appliances Included:
- Dishwasher, Range Hood, Freezer, Electric Range, Refrigerator, Washer, Electric Water Heater
- Flooring:
- Hardwood
- Heating Cooling Fuel:
- Water Heater:
- Basement Desc:
- Concrete, Daylight, Partially Finished, Interior Stairs, Walkout, Interior Access, Exterior Access
Exterior Features
- Style of Residence:
- Chalet
- House Color:
- Brown
- Time Share:
- No
- Resort:
- Exterior Desc:
- Exterior Details:
- Shed
- Amenities/Services:
- Land Desc.:
- Hilly, Mountain View, Ski Area, Mountain, Near Skiing
- Suitable Land Usage:
- Recreation, Residential
- Roof Desc.:
- Architectural Shingle
- Driveway Desc.:
- Dirt
- Foundation Desc.:
- Concrete
- Sewer Desc.:
- Septic
- Garage/Parking:
- No
- Garage Spaces:
- 0
- Road Frontage:
- 285
Other Information
- List Date:
- 2025-09-08
- Last Updated:


