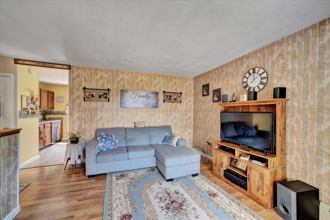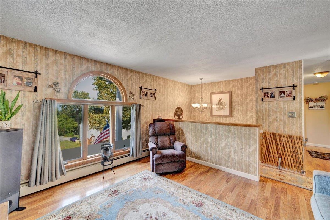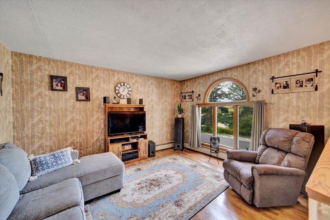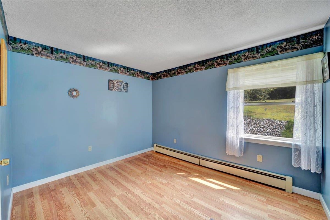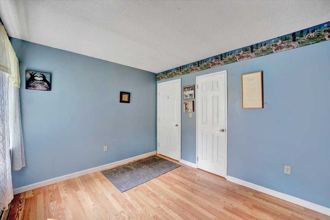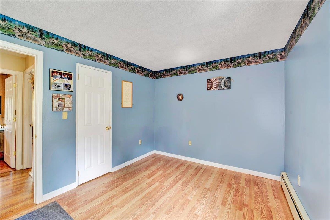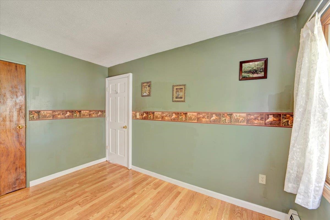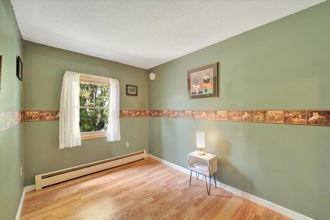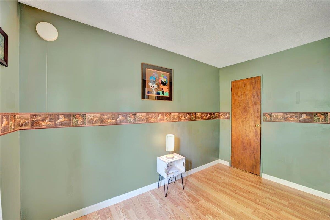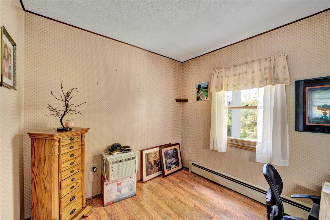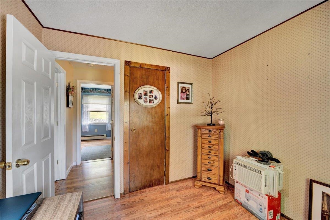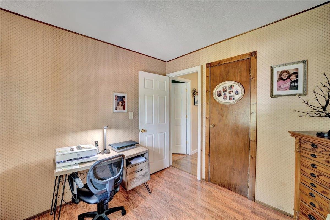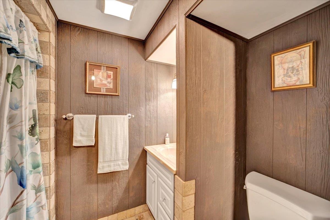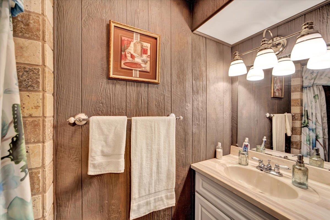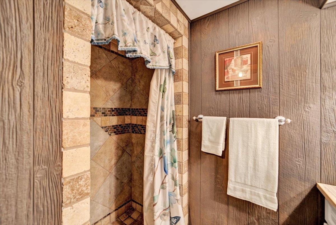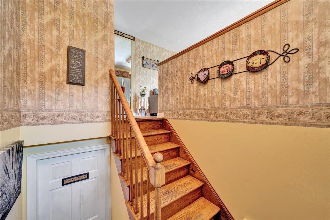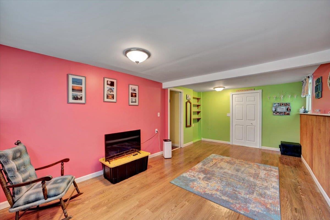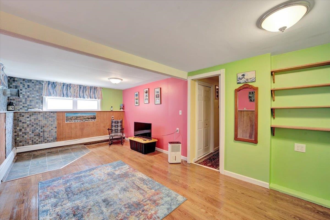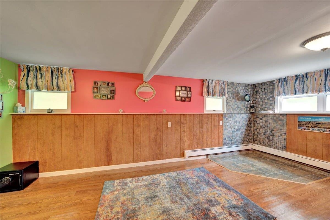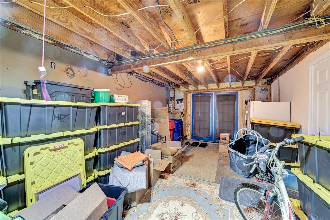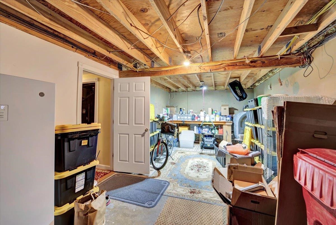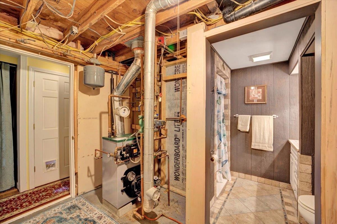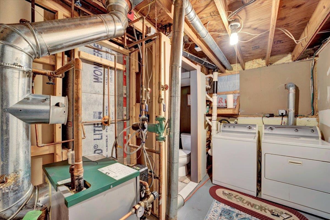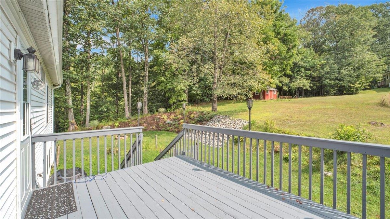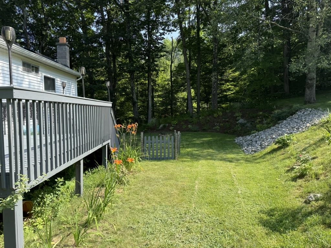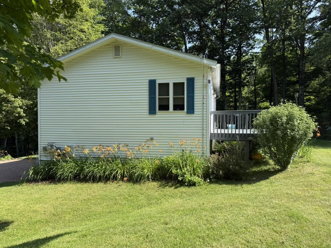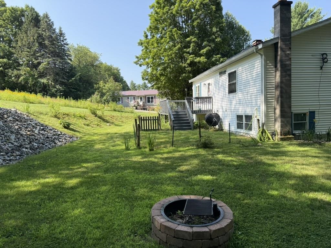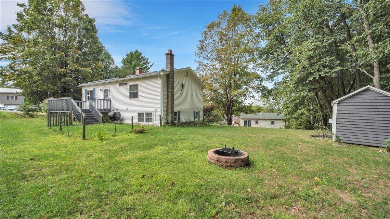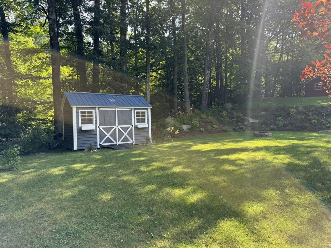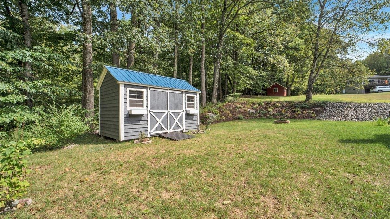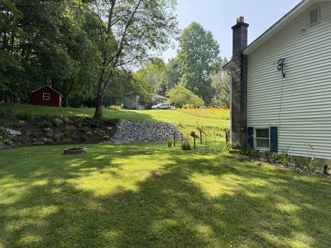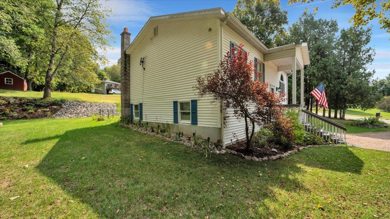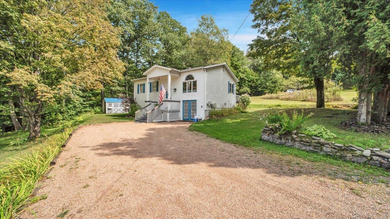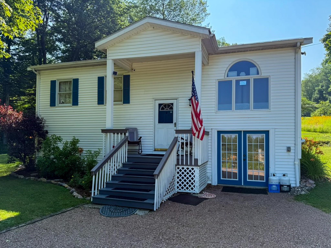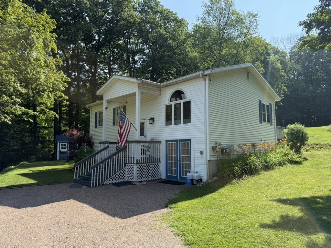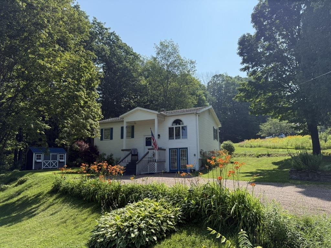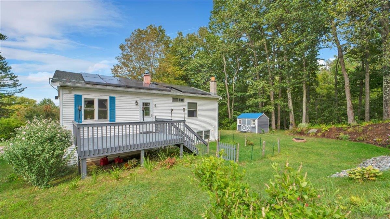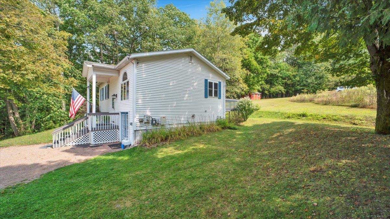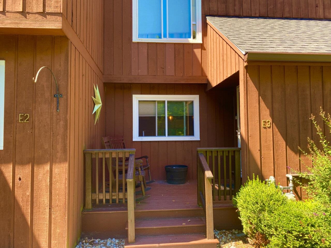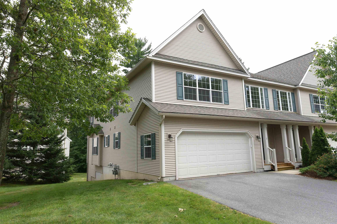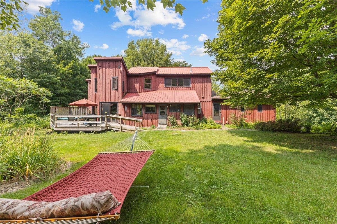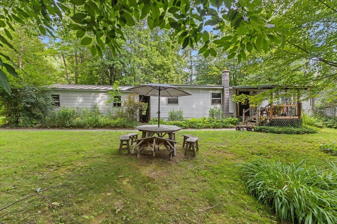1 of 44
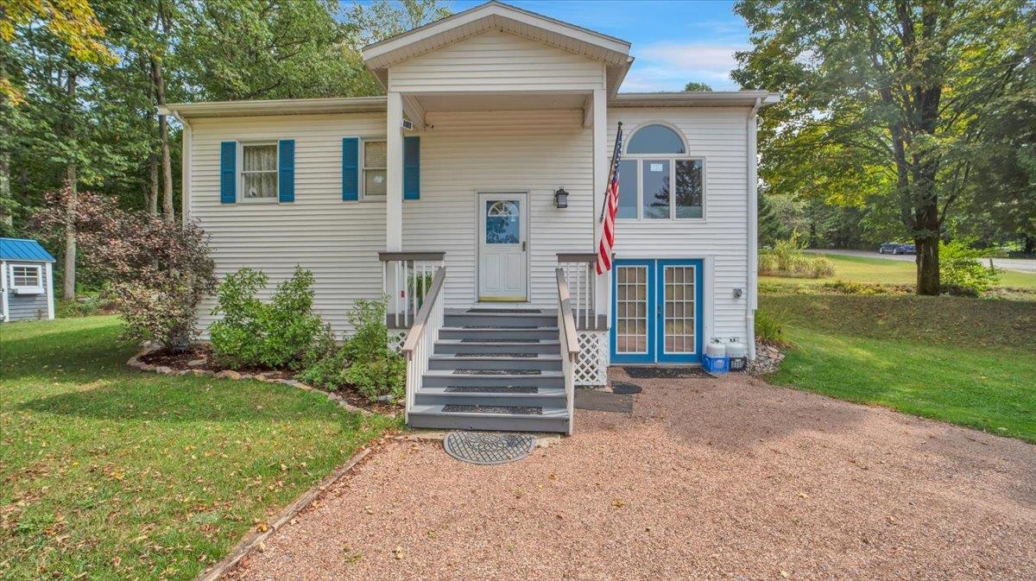
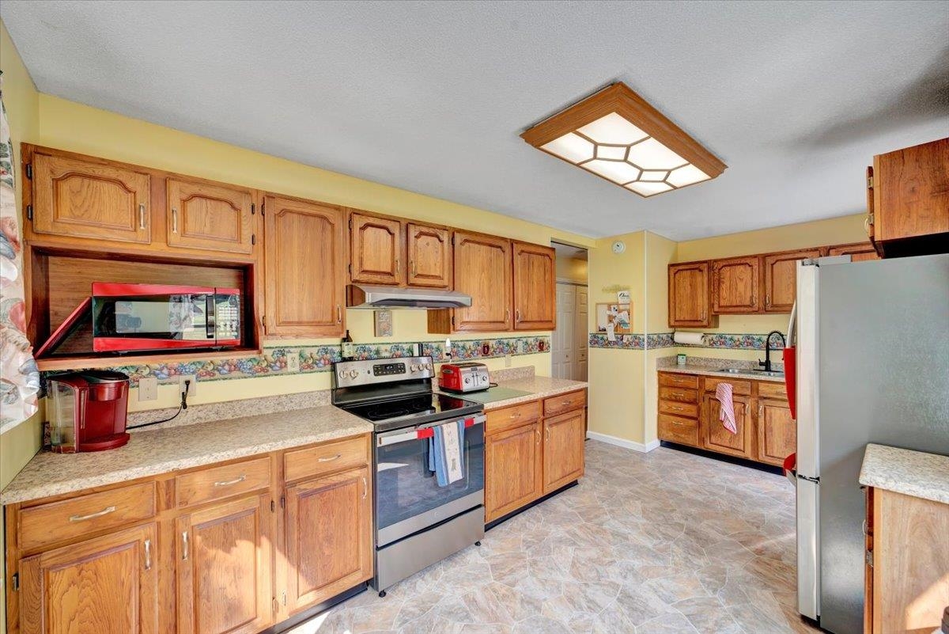
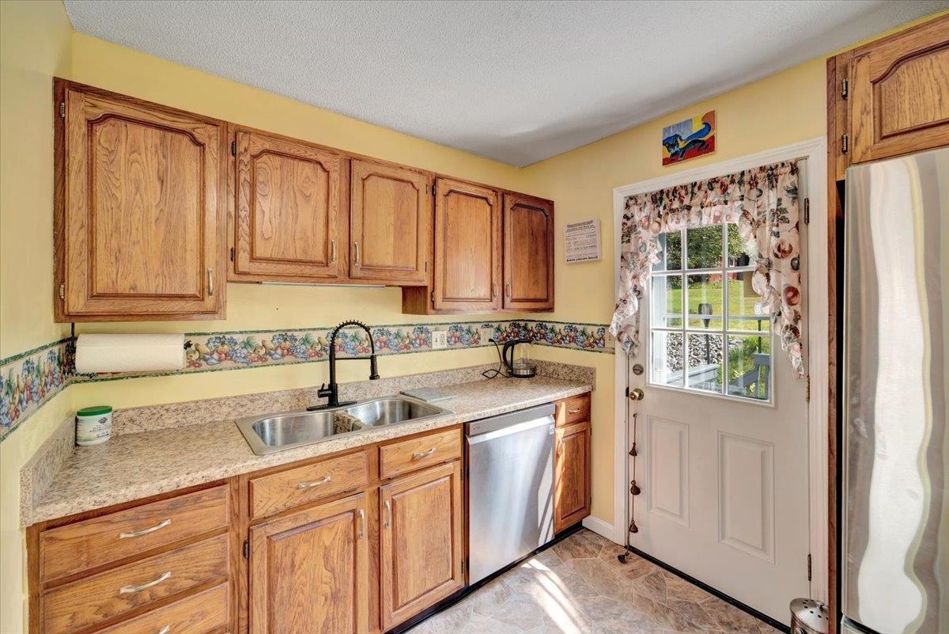
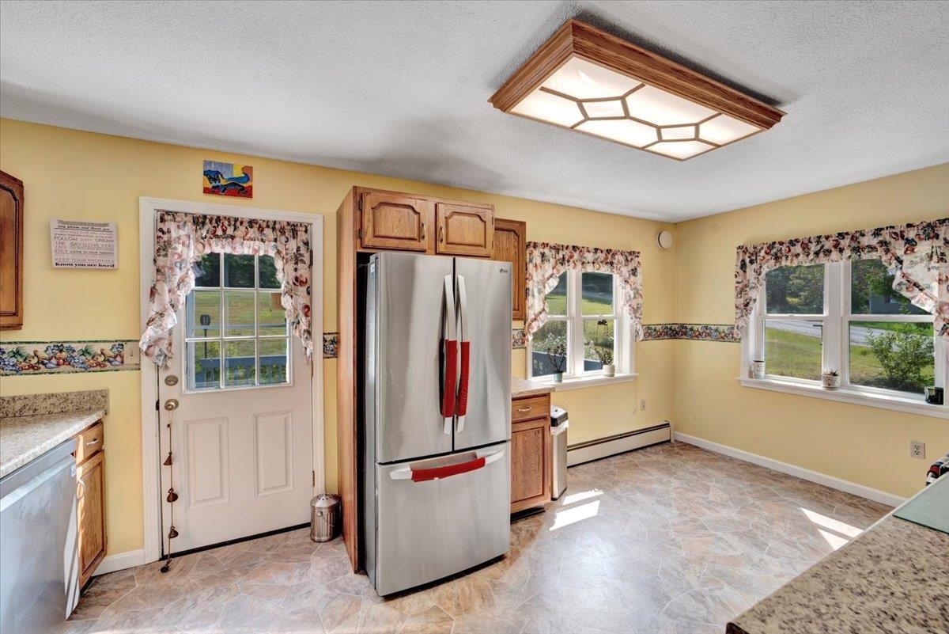
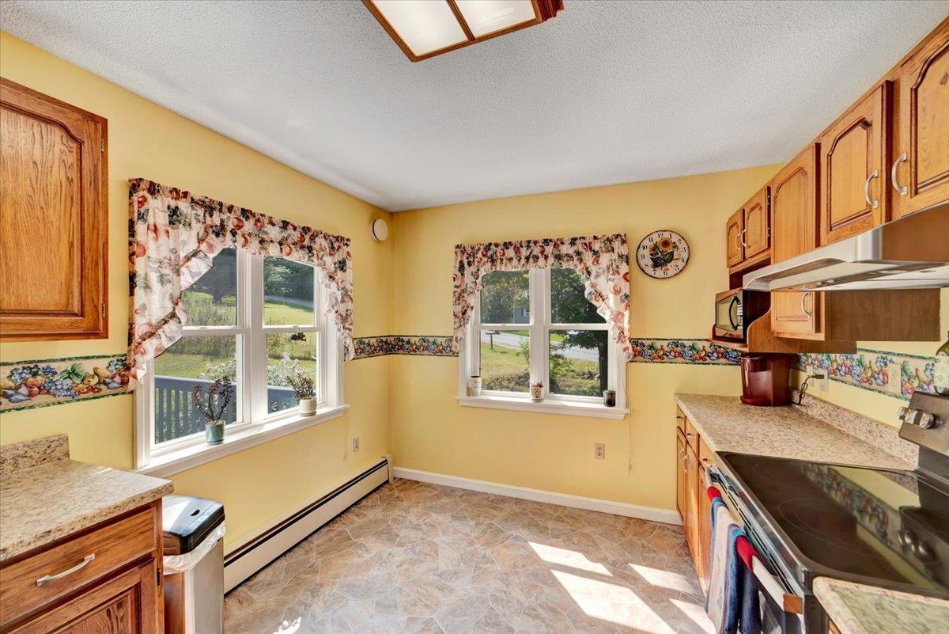
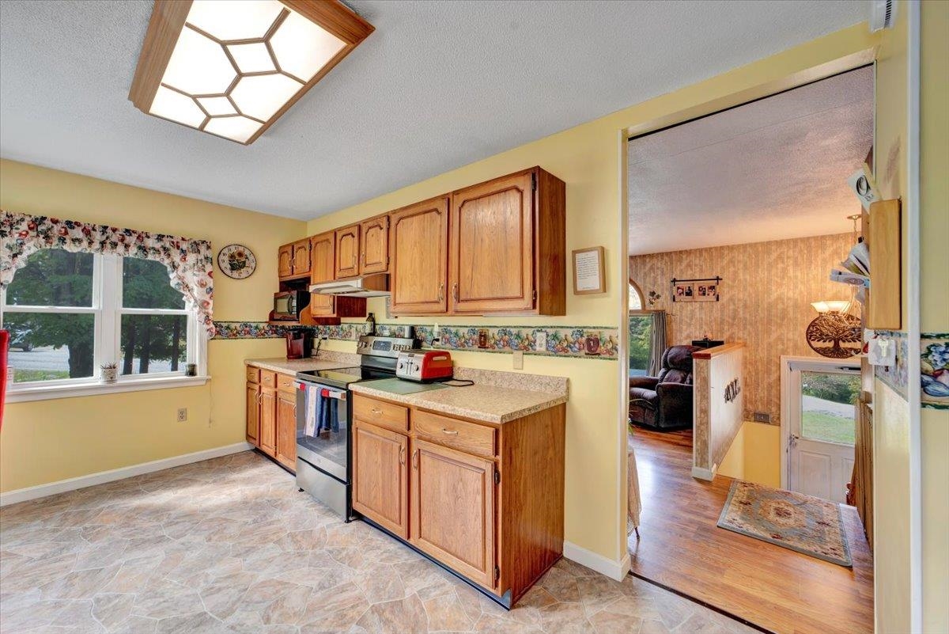
General Property Information
- Property Status:
- Active
- Price:
- $439, 900
- Assessed:
- $0
- Assessed Year:
- County:
- VT-Chittenden
- Acres:
- 0.50
- Property Type:
- Single Family
- Year Built:
- 1970
- Agency/Brokerage:
- Liam O'Reilly
Geri Reilly Real Estate - Bedrooms:
- 3
- Total Baths:
- 2
- Sq. Ft. (Total):
- 1700
- Tax Year:
- 2025
- Taxes:
- $5, 301
- Association Fees:
Welcome to this well-maintained and affordable single-family home in a convenient Jericho location! Perfectly set on a spacious half-acre lot, this inviting property combines comfort, convenience, and value. Step onto the welcoming front porch and head upstairs to a sun-filled main living area designed for everyday enjoyment. A bright, spacious kitchen features ample cabinet storage, room for a dining table, and direct access to a private back deck—perfect for summer barbecues, unwinding with a drink, or simply enjoying the peaceful setting. The main level also includes three comfortable bedrooms and a full bathroom, making daily living simple and convenient. Downstairs, discover a generous family room that offers flexible space for entertaining, relaxing, or working from home. This level also includes a second bathroom, laundry room, and a large unfinished storage area ideal for outdoor gear, toys, or a workshop. Outdoors, the landscaped backyard provides room to play, garden, or gather, complete with a handy storage shed for all your equipment. Located just minutes from Jericho's village center and 20 minutes to Burlington, this home offers the best of small-town living with easy access to local amenities. Move-in ready and full of potential, this property is an incredible opportunity—schedule your showing today!
Interior Features
- # Of Stories:
- 2
- Sq. Ft. (Total):
- 1700
- Sq. Ft. (Above Ground):
- 900
- Sq. Ft. (Below Ground):
- 800
- Sq. Ft. Unfinished:
- 100
- Rooms:
- 6
- Bedrooms:
- 3
- Baths:
- 2
- Interior Desc:
- Kitchen/Dining, Natural Light, Wood Stove Hook-up
- Appliances Included:
- Dishwasher, Dryer, Electric Range, Refrigerator, Washer
- Flooring:
- Hardwood, Laminate
- Heating Cooling Fuel:
- Water Heater:
- Basement Desc:
- Finished, Interior Stairs, Interior Access
Exterior Features
- Style of Residence:
- Split Level
- House Color:
- White
- Time Share:
- No
- Resort:
- Exterior Desc:
- Exterior Details:
- Deck, Garden Space, Porch, Shed
- Amenities/Services:
- Land Desc.:
- Landscaped, Neighborhood
- Suitable Land Usage:
- Roof Desc.:
- Architectural Shingle
- Driveway Desc.:
- Gravel
- Foundation Desc.:
- Block, Concrete
- Sewer Desc.:
- On-Site Septic Exists, Private, Septic
- Garage/Parking:
- No
- Garage Spaces:
- 0
- Road Frontage:
- 110
Other Information
- List Date:
- 2025-09-08
- Last Updated:


