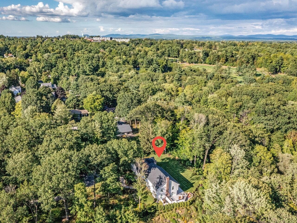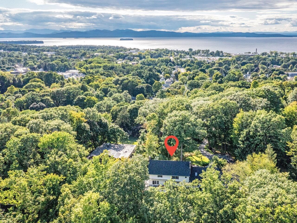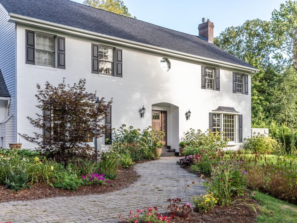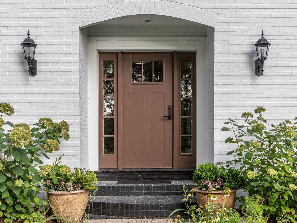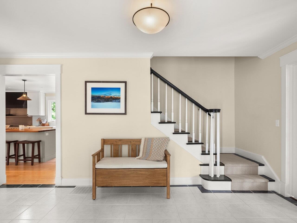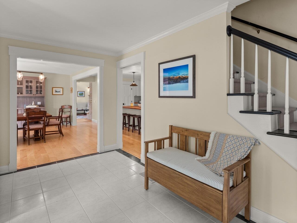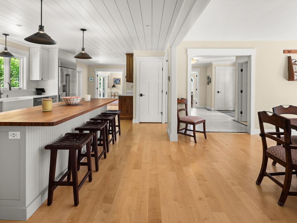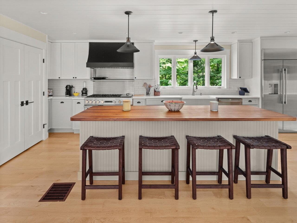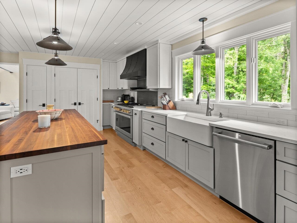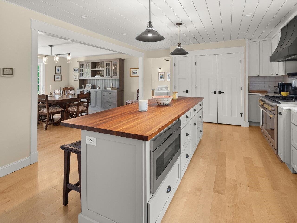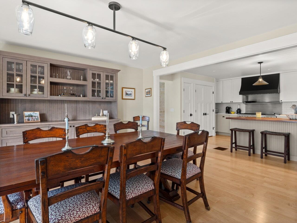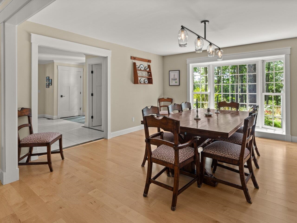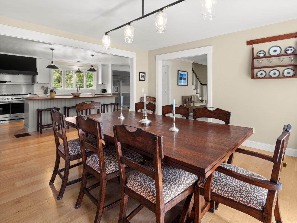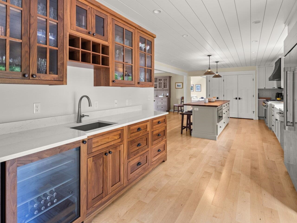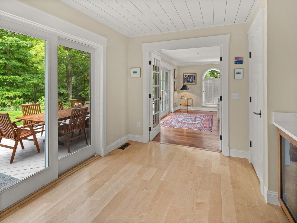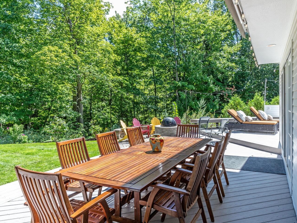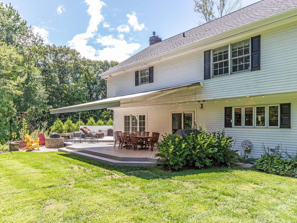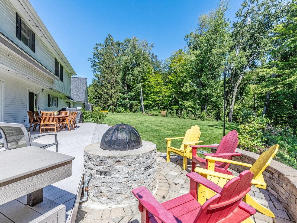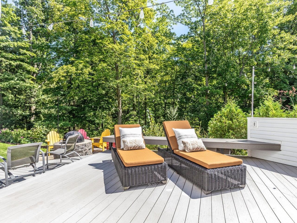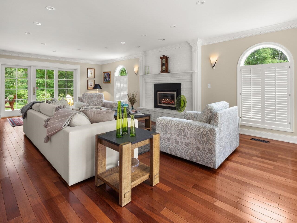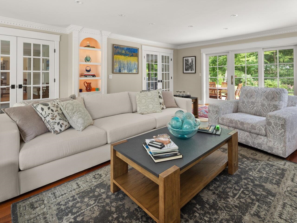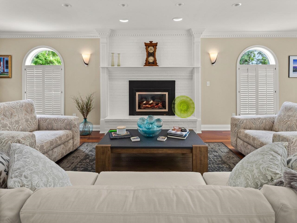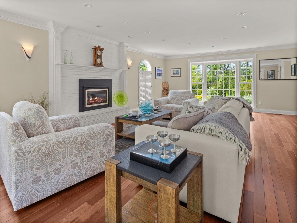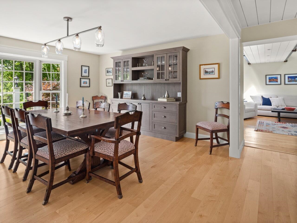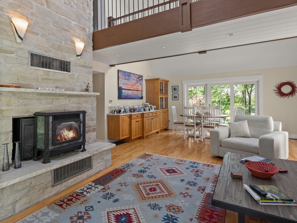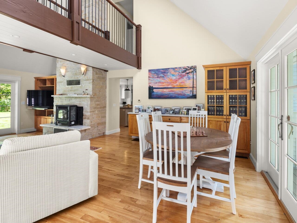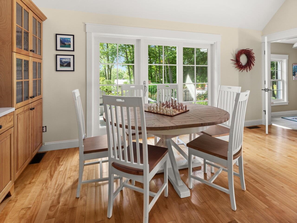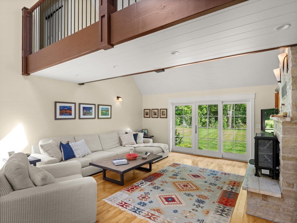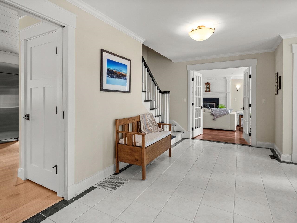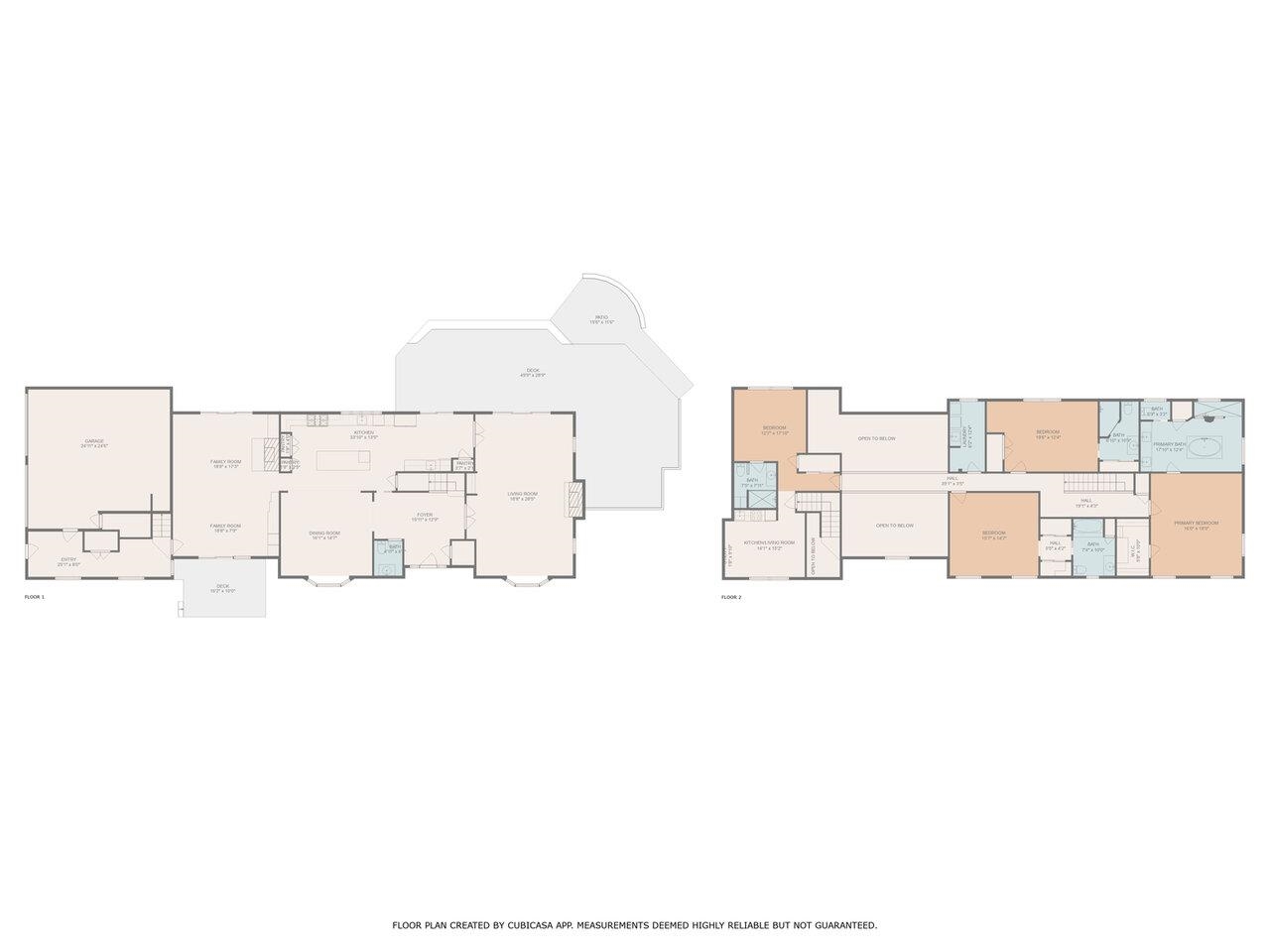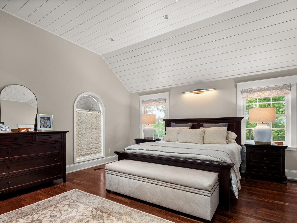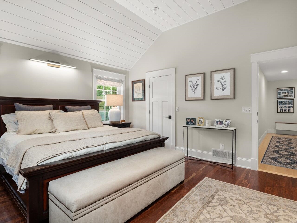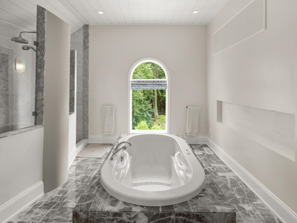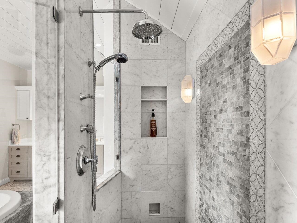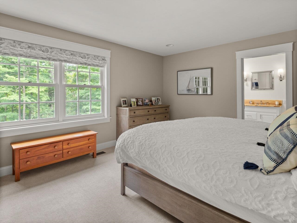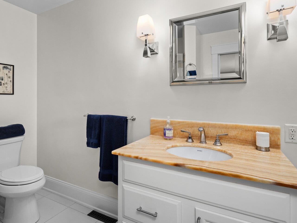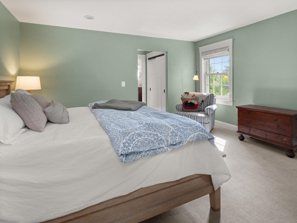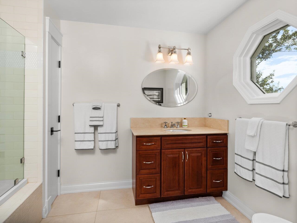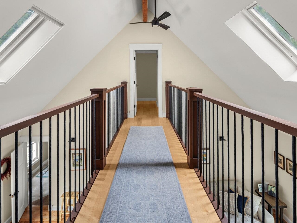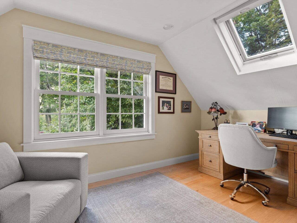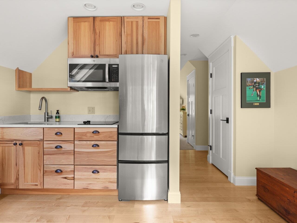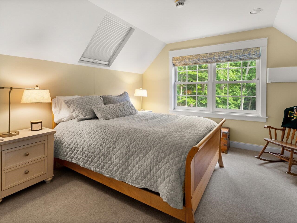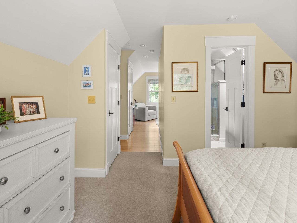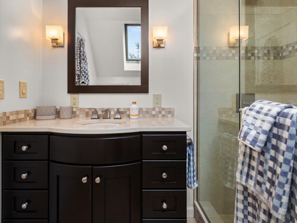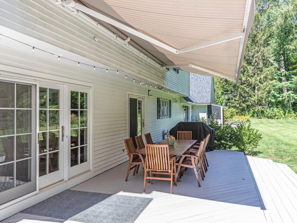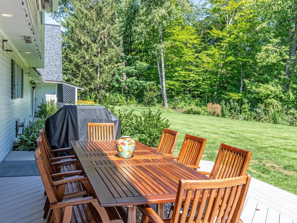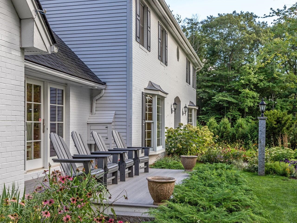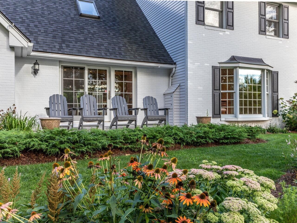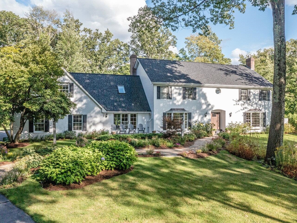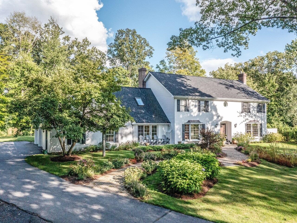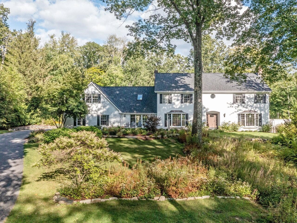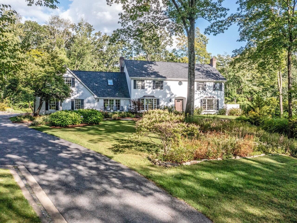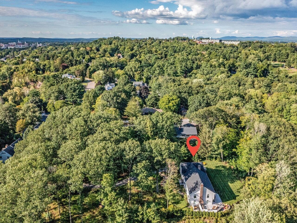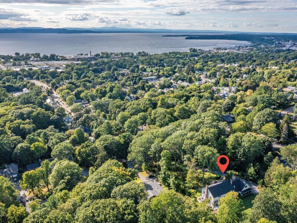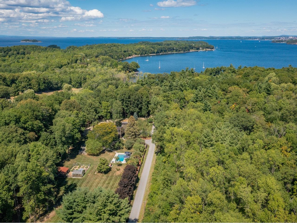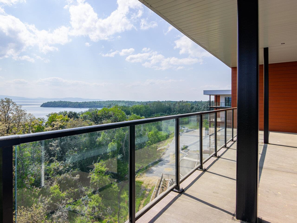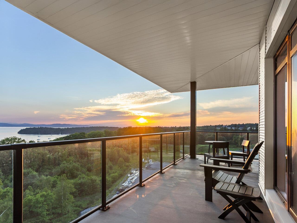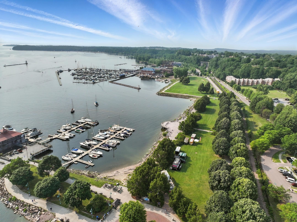1 of 60
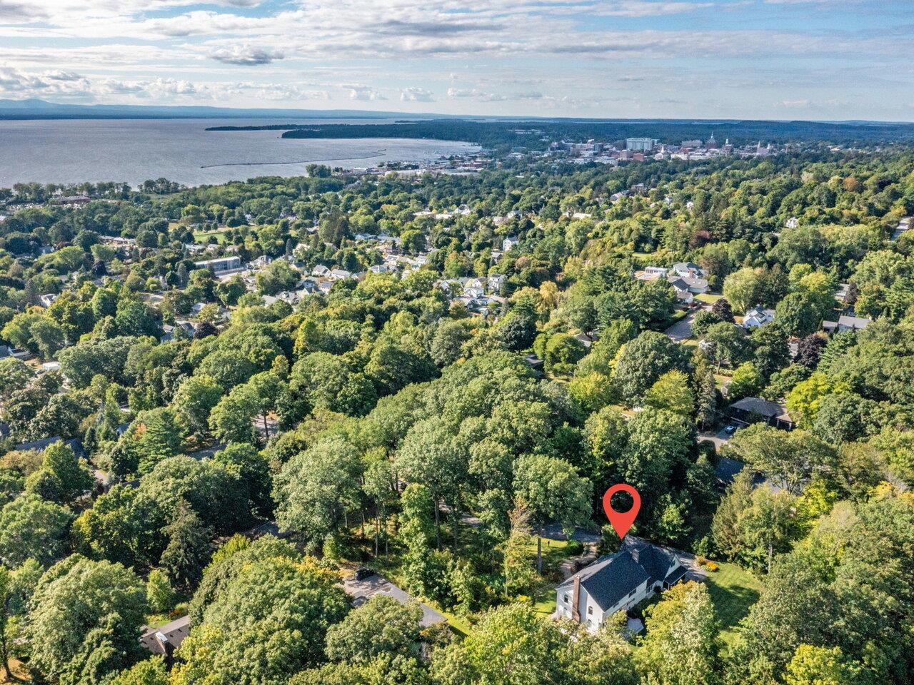
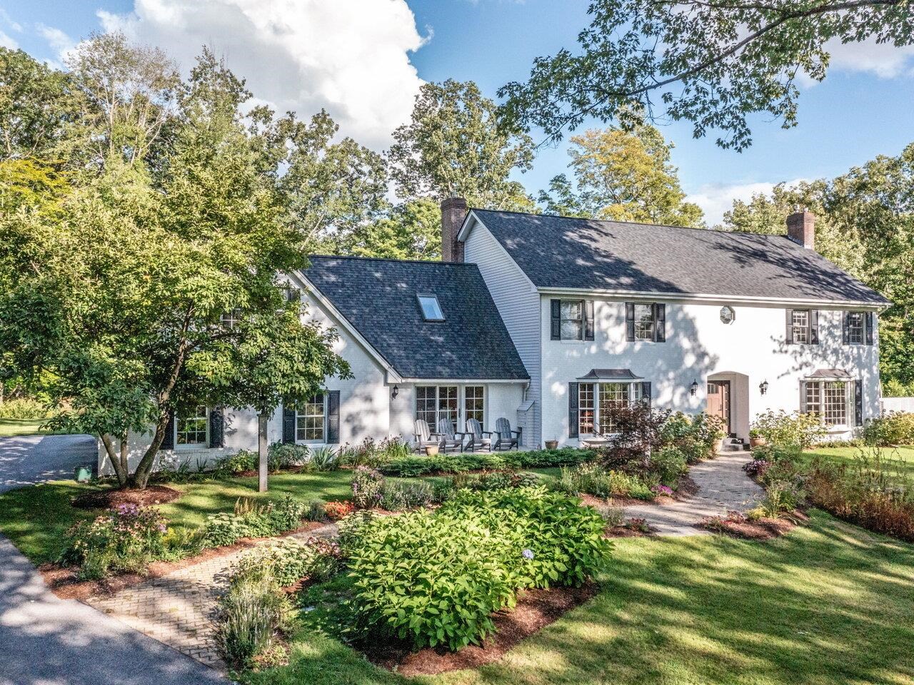
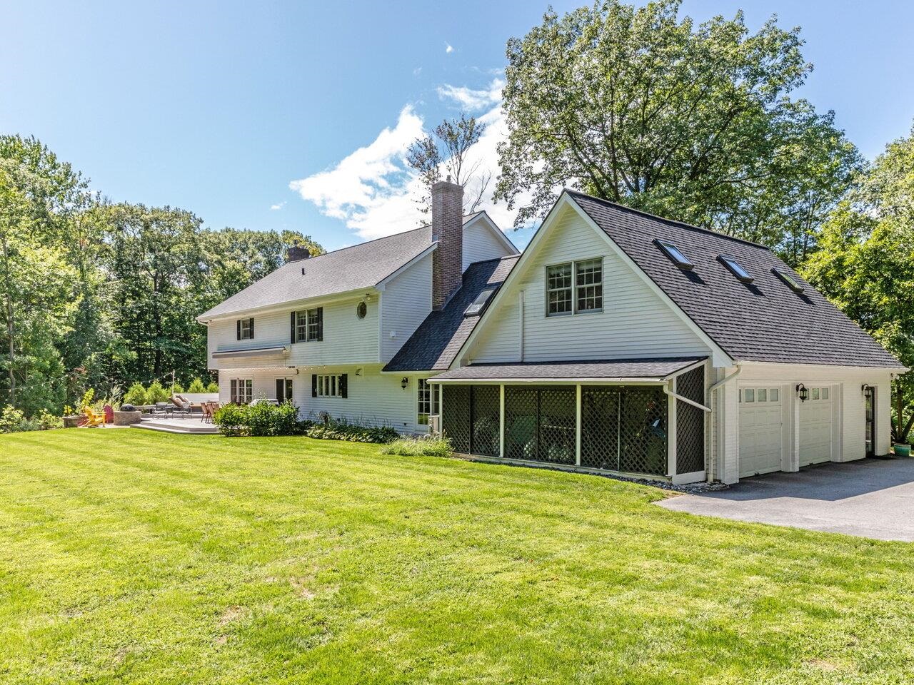
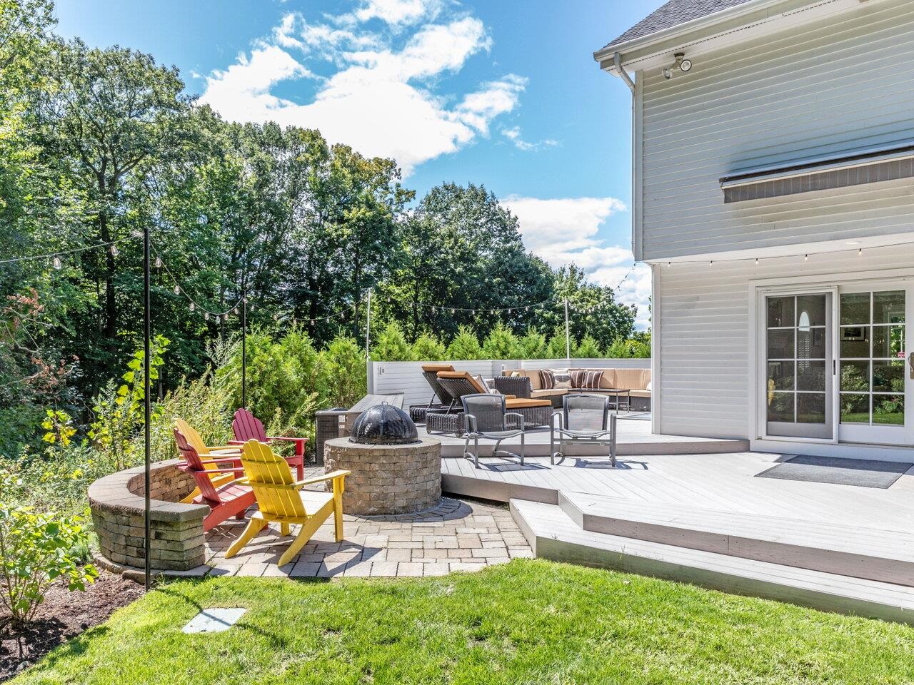
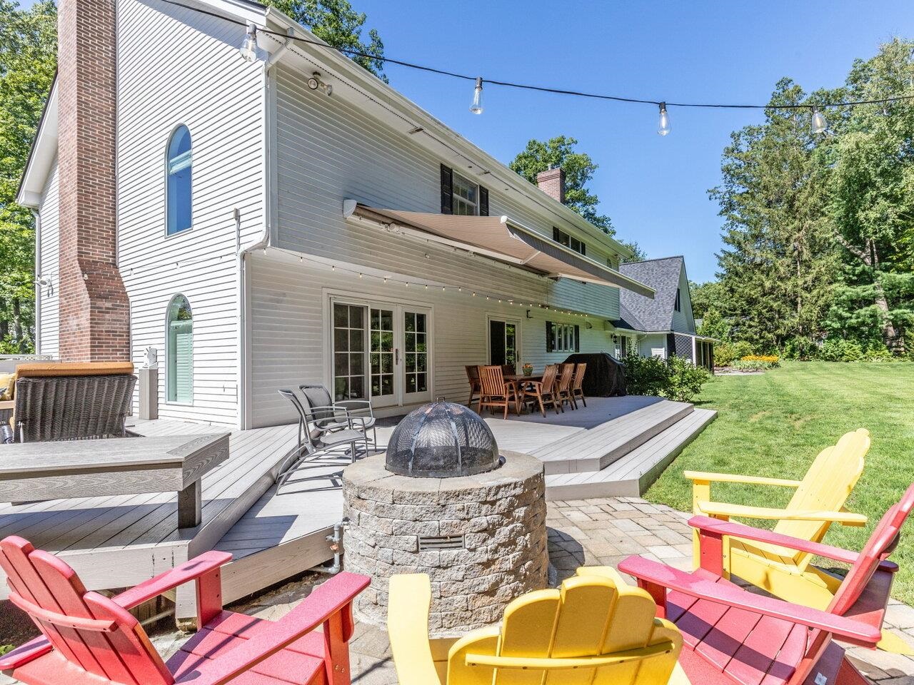
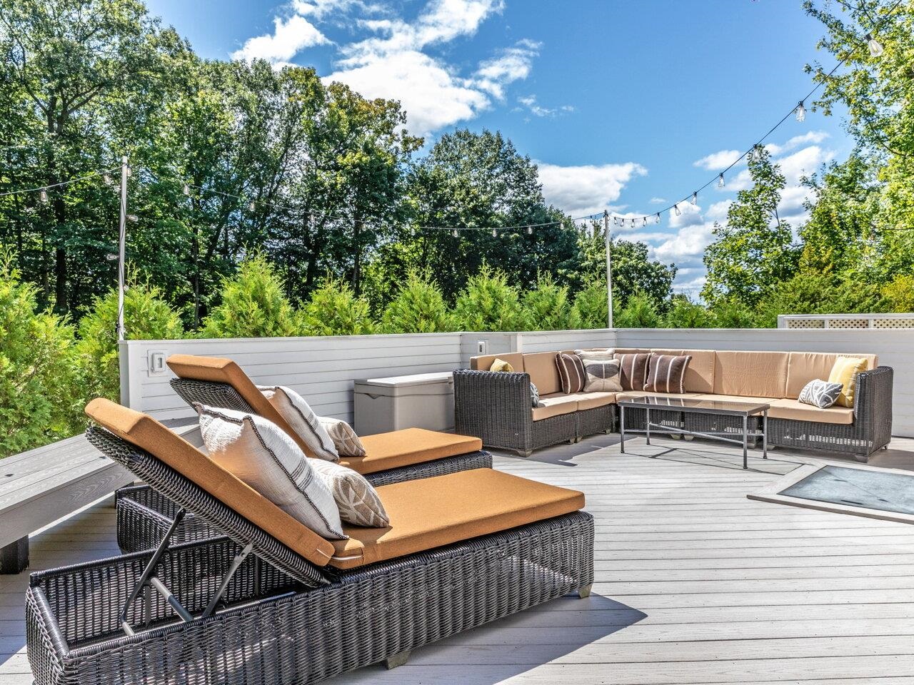
General Property Information
- Property Status:
- Active
- Price:
- $2, 395, 000
- Assessed:
- $0
- Assessed Year:
- County:
- VT-Chittenden
- Acres:
- 1.79
- Property Type:
- Single Family
- Year Built:
- 1987
- Agency/Brokerage:
- Brian M. Boardman
Coldwell Banker Hickok and Boardman - Bedrooms:
- 4
- Total Baths:
- 5
- Sq. Ft. (Total):
- 4625
- Tax Year:
- 2025
- Taxes:
- $35, 114
- Association Fees:
If you're looking for a new home on one of Burlington's largest lots in the Hill Section, this is your place! This large turn-key home is set back over 100' from the street on top of a hill in the middle of an 1.79-acre lot. Privacy and peaceful living are yours to have! The house was completely renovated both inside and out in 2023: new architectural roofing, new decking on an outside deck of over 1, 000 sf, outside gas fire pit, new expanded kitchen with commercial grade appliances, walnut cabinets, and 10' center island, new expanded laundry room next to bedrooms, new expanded mudroom, oversized garage, and new 1-bedroom apartment/guest suite with kitchen, office areas, and separate staircase - a fully-permitted ADU. Each bedroom has an en suite bathroom. The exterior has new extensive landscaping with irrigation system. This is truly a turn-key property offering total seclusion in a private neighborhood in Burlington's Hill Section close to UVM, the UVM Medical Center, Lake Champlain, and the Burlington Country Club.
Interior Features
- # Of Stories:
- 2
- Sq. Ft. (Total):
- 4625
- Sq. Ft. (Above Ground):
- 4625
- Sq. Ft. (Below Ground):
- 0
- Sq. Ft. Unfinished:
- 2080
- Rooms:
- 10
- Bedrooms:
- 4
- Baths:
- 5
- Interior Desc:
- Cedar Closet, Ceiling Fan, Dining Area, Gas Fireplace, In-Law Suite, Kitchen Island, Kitchen/Dining, Primary BR w/ BA, Skylight, Soaking Tub, Vaulted Ceiling, Walk-in Closet, Whirlpool Tub, 2nd Floor Laundry
- Appliances Included:
- Electric Cooktop, Dishwasher, Disposal, ENERGY STAR Qual Dryer, Range Hood, Microwave, Gas Range, Refrigerator, ENERGY STAR Qual Washer, On Demand Water Heater, Tankless Water Heater, Wine Cooler
- Flooring:
- Carpet, Ceramic Tile, Hardwood, Marble
- Heating Cooling Fuel:
- Water Heater:
- Basement Desc:
- Full, Interior Stairs, Storage Space, Unfinished
Exterior Features
- Style of Residence:
- Colonial
- House Color:
- White
- Time Share:
- No
- Resort:
- Exterior Desc:
- Exterior Details:
- Deck, Patio
- Amenities/Services:
- Land Desc.:
- City Lot, Hilly, Landscaped, Stream, View, In Town
- Suitable Land Usage:
- Roof Desc.:
- Architectural Shingle
- Driveway Desc.:
- Paved
- Foundation Desc.:
- Concrete
- Sewer Desc.:
- Public
- Garage/Parking:
- Yes
- Garage Spaces:
- 2
- Road Frontage:
- 140
Other Information
- List Date:
- 2025-09-08
- Last Updated:


