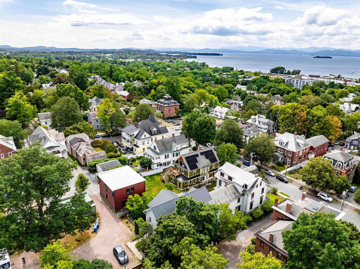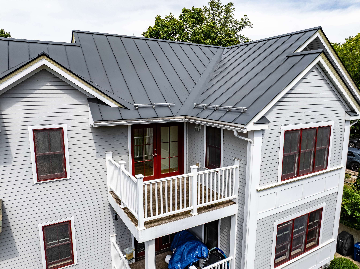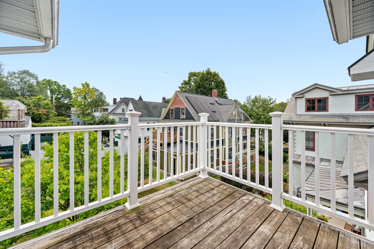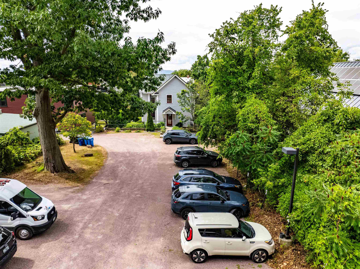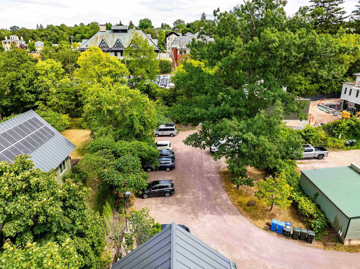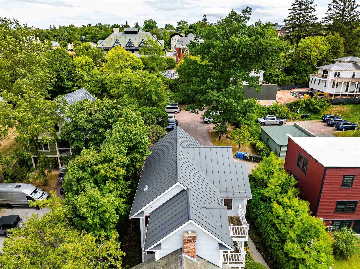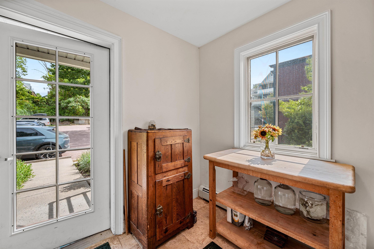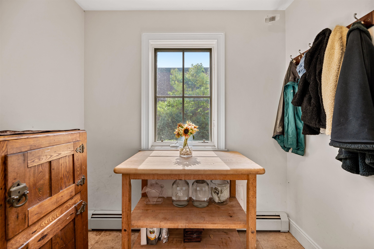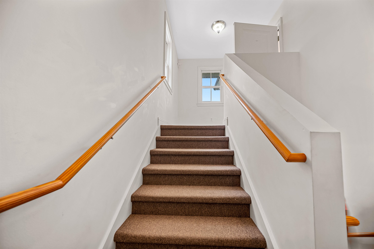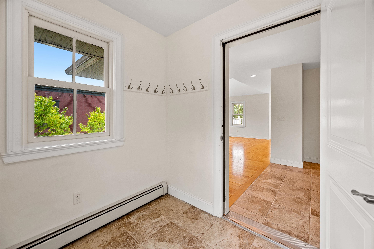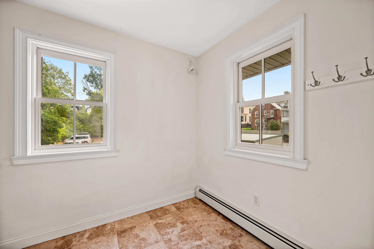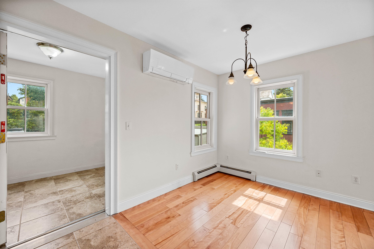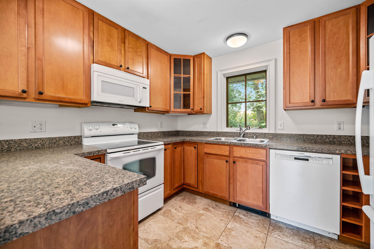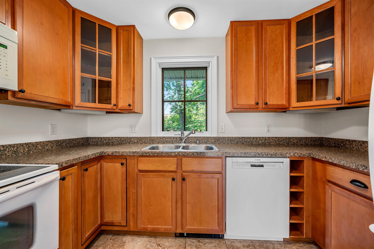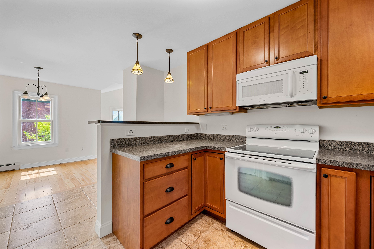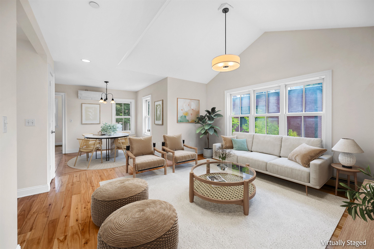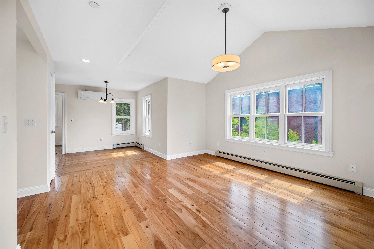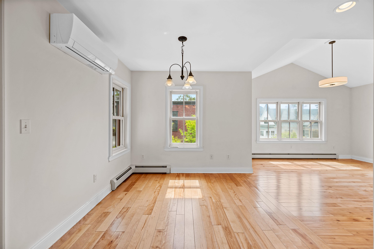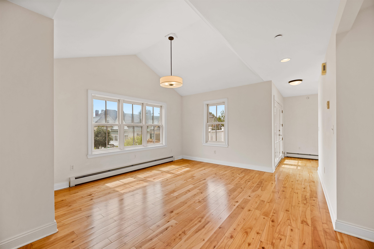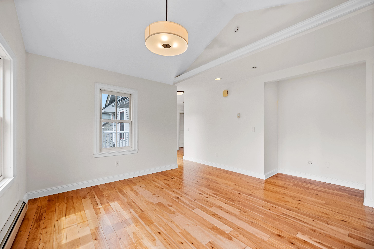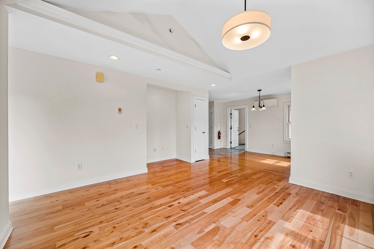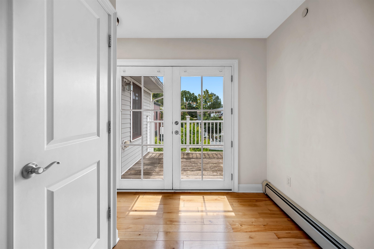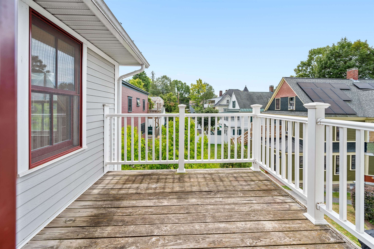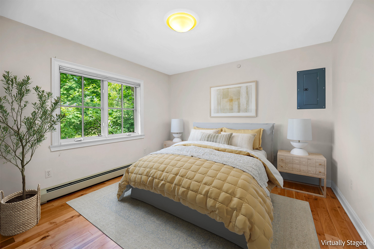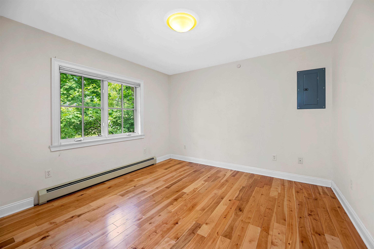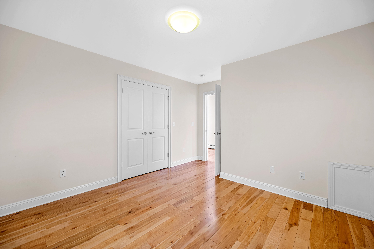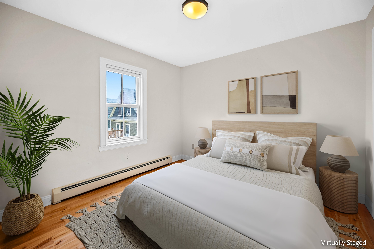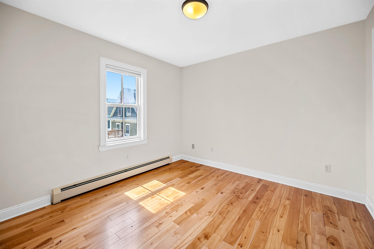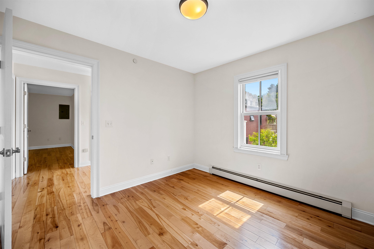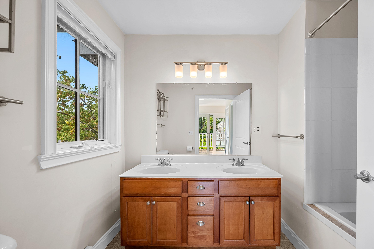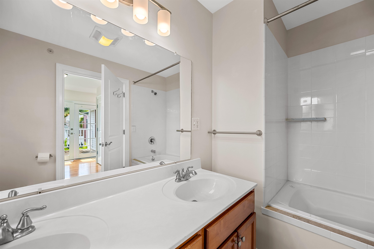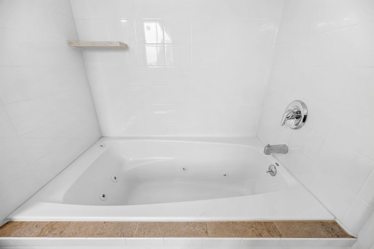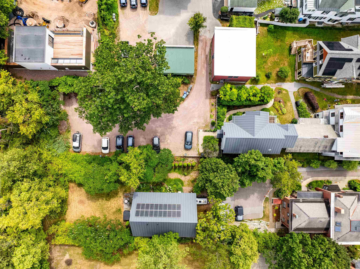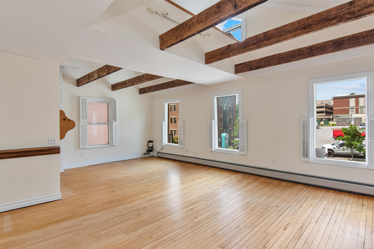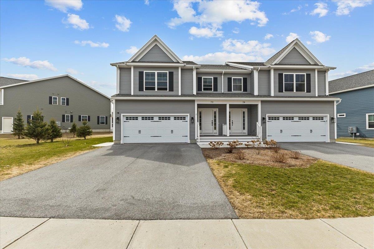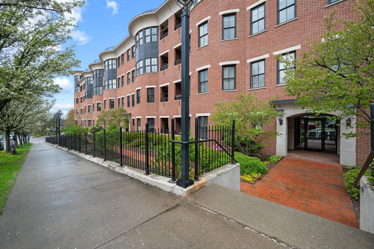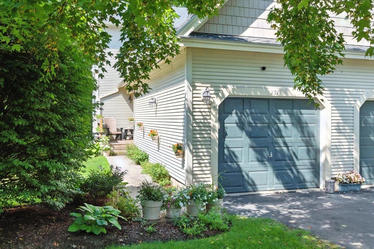1 of 39
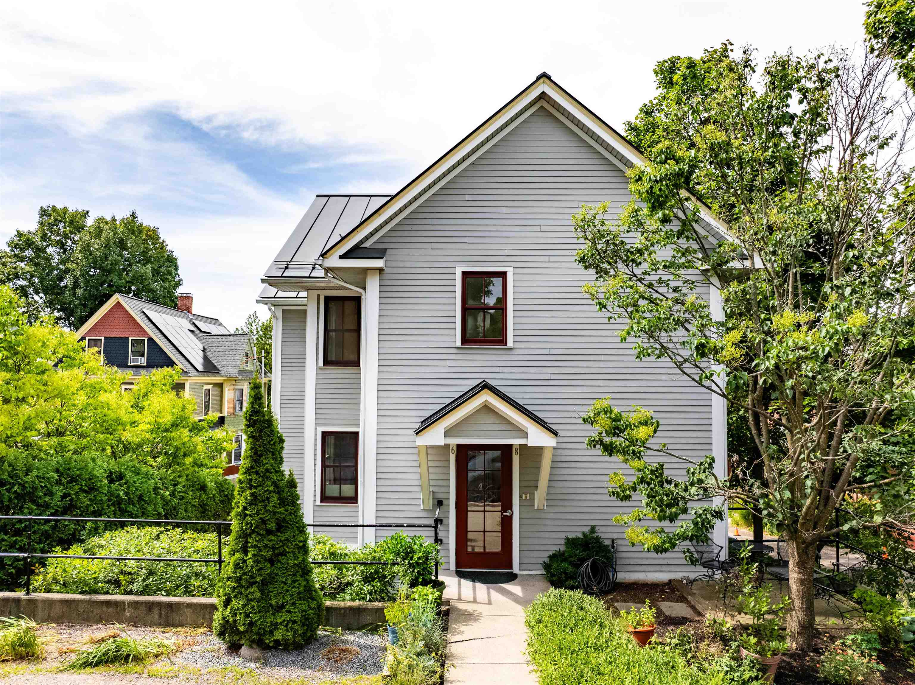
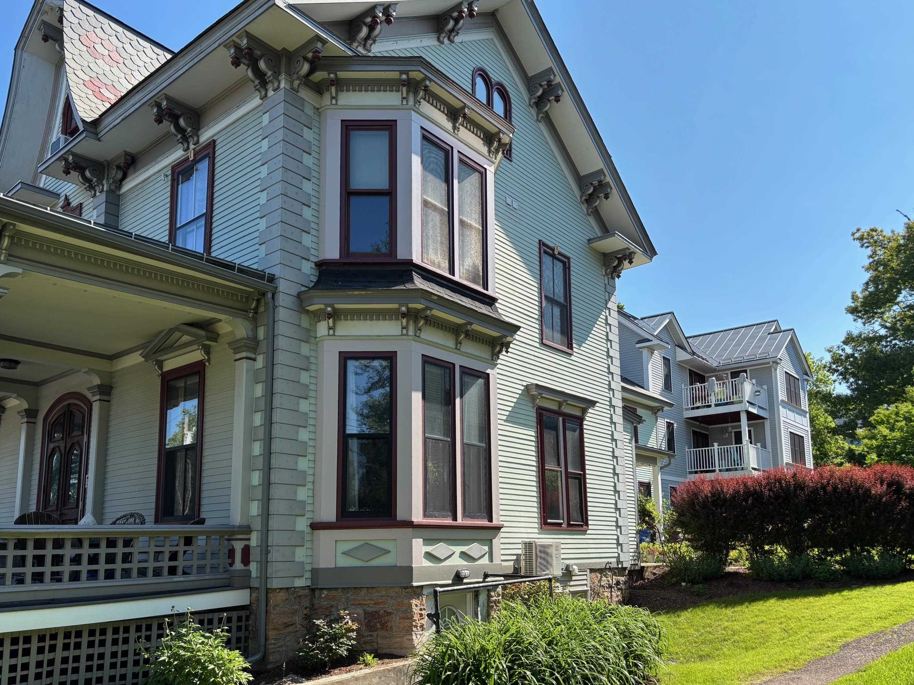
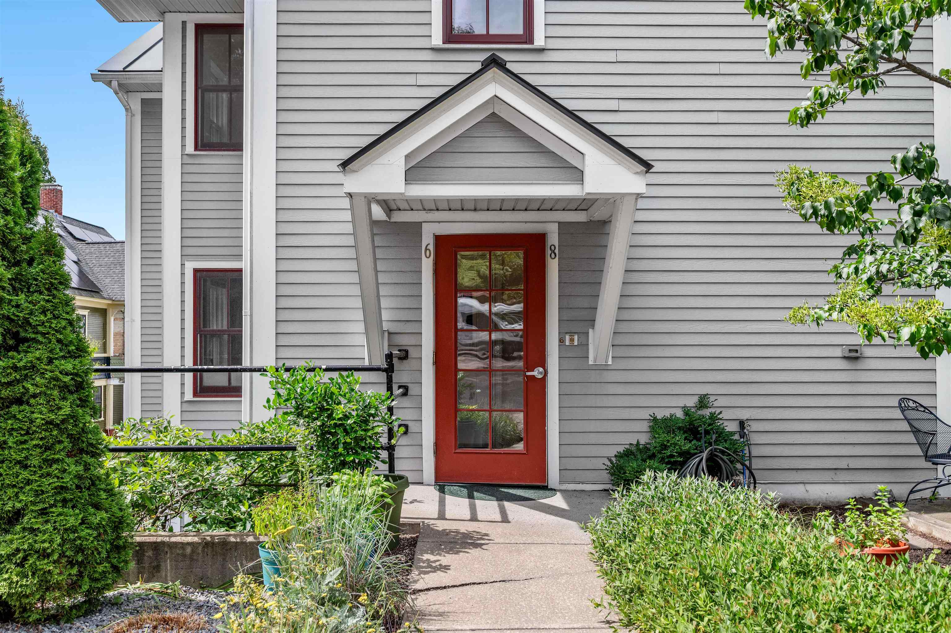
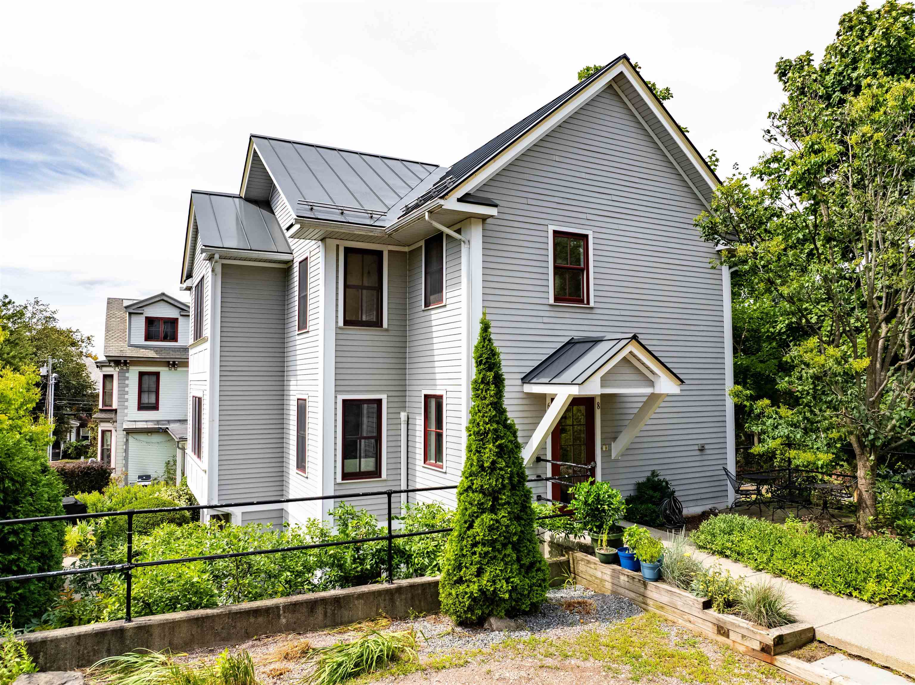
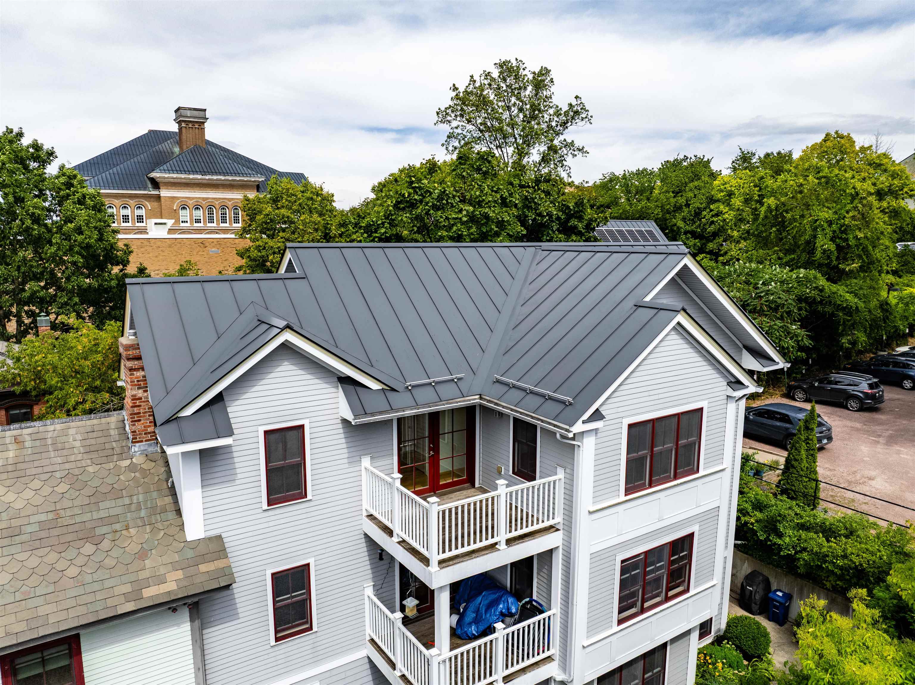
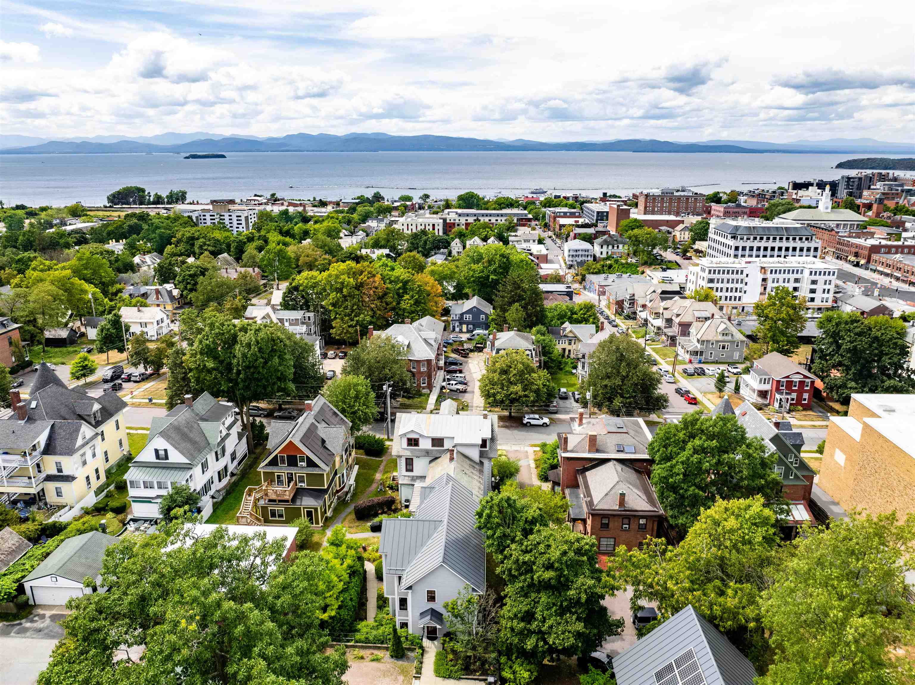
General Property Information
- Property Status:
- Active
- Price:
- $439, 000
- Unit Number
- 8
- Assessed:
- $0
- Assessed Year:
- County:
- VT-Chittenden
- Acres:
- 0.00
- Property Type:
- Condo
- Year Built:
- 2007
- Agency/Brokerage:
- Kathleen OBrien
Four Seasons Sotheby's Int'l Realty - Bedrooms:
- 2
- Total Baths:
- 1
- Sq. Ft. (Total):
- 961
- Tax Year:
- 2025
- Taxes:
- $10, 174
- Association Fees:
This sunny, inviting 2-bedroom condo is tucked within a quiet, small-scale community set in one of Burlington’s beautiful Victorian-era buildings. Offering the best of private city living, it’s located in the Hill Section just a short walk to Lake Champlain, UVM, Champlain College, the Medical Center, City Market, and downtown. Walk up one flight of stairs to this third-floor space that features a cathedral ceiling and a sizable deck looking out over a sweet urban mix of old homes and seasonal Lake Champlain views. Enjoy plenty of natural light with the abundant windows with southwest exposure. Inside, the open living and dining areas connect seamlessly to the kitchen with a breakfast bar. Two generous bedrooms and a full bath with double sinks and tub/shower complete the floor plan. Hardwood floors, tasteful lighting, a mini-split for cooling, and efficient natural gas heat enhance comfort and style. Additional conveniences include in-unit laundry, parking for two vehicles, and a property that has been consistently well-maintained. A walking path from the rear parking lot goes to the front of the building to South Union Street. Be sure to ask for the walk-through video!
Interior Features
- # Of Stories:
- 3
- Sq. Ft. (Total):
- 961
- Sq. Ft. (Above Ground):
- 961
- Sq. Ft. (Below Ground):
- 0
- Sq. Ft. Unfinished:
- 0
- Rooms:
- 5
- Bedrooms:
- 2
- Baths:
- 1
- Interior Desc:
- Dining Area, Living/Dining, Natural Light
- Appliances Included:
- Dishwasher, Dryer, Microwave, Electric Range, Refrigerator, Washer
- Flooring:
- Tile, Wood
- Heating Cooling Fuel:
- Water Heater:
- Basement Desc:
Exterior Features
- Style of Residence:
- Colonial
- House Color:
- Grey
- Time Share:
- No
- Resort:
- Exterior Desc:
- Exterior Details:
- Deck
- Amenities/Services:
- Land Desc.:
- City Lot, Street Lights, In Town, Near Country Club, Near Golf Course, Near Paths, Near Shopping, Neighborhood, Near Public Transportatn, Near Hospital, Near School(s)
- Suitable Land Usage:
- Roof Desc.:
- Shingle
- Driveway Desc.:
- Common/Shared, Paved, Right-Of-Way (ROW)
- Foundation Desc.:
- Poured Concrete
- Sewer Desc.:
- Public
- Garage/Parking:
- No
- Garage Spaces:
- 0
- Road Frontage:
- 60
Other Information
- List Date:
- 2025-09-07
- Last Updated:


