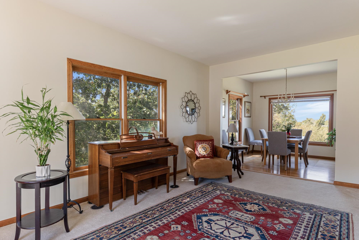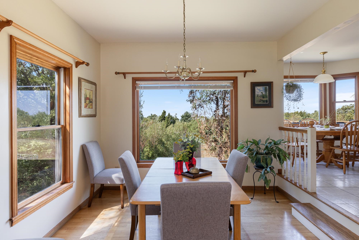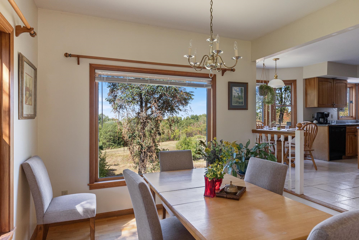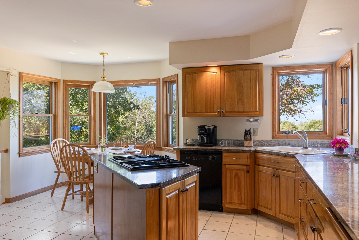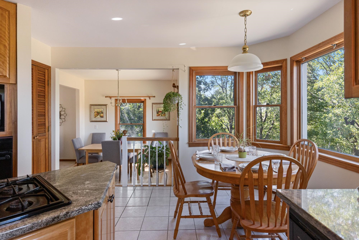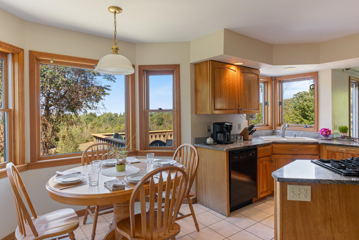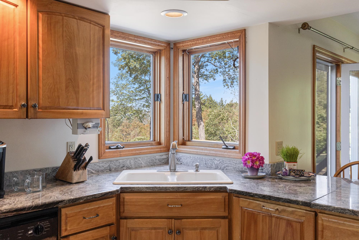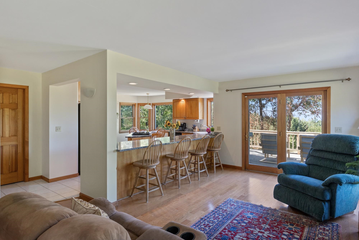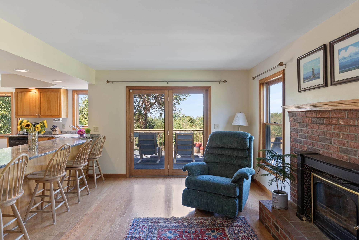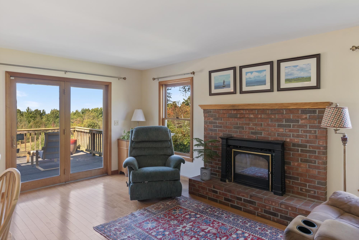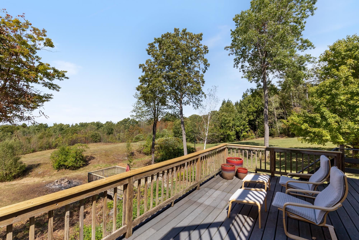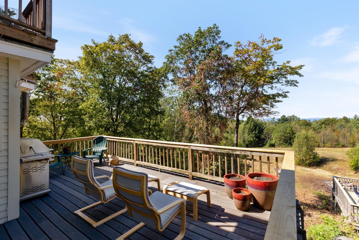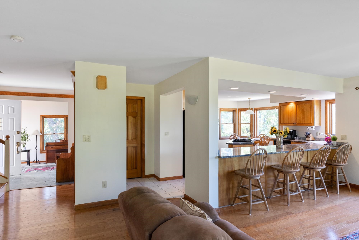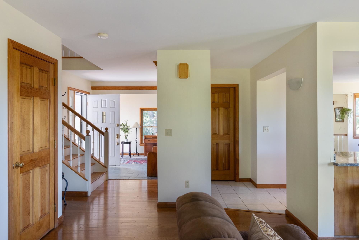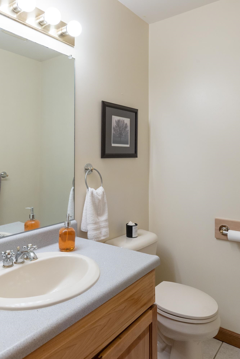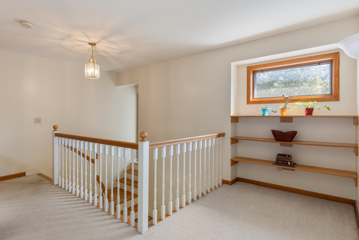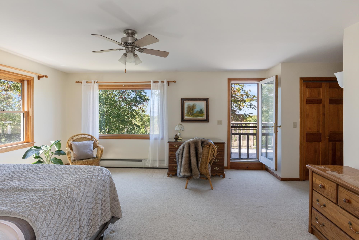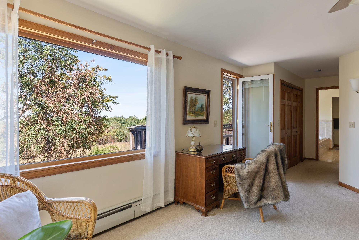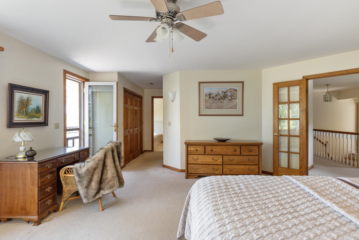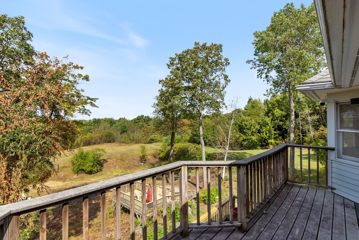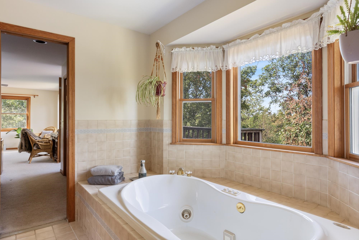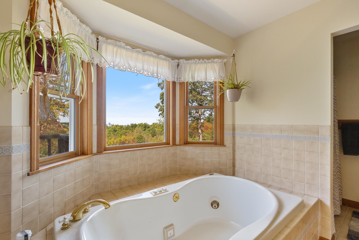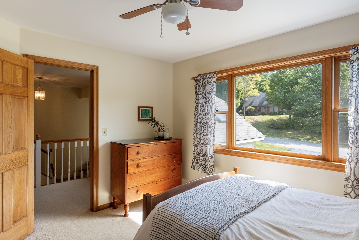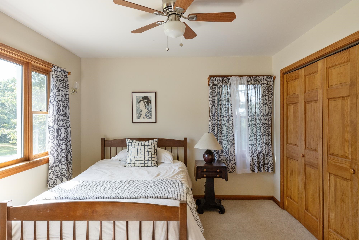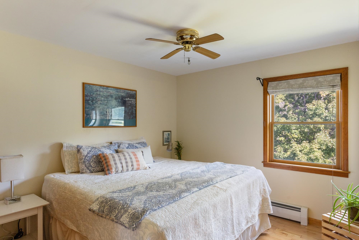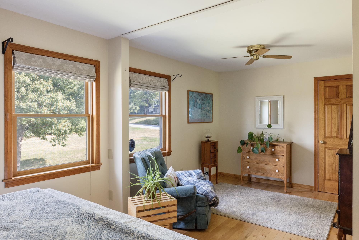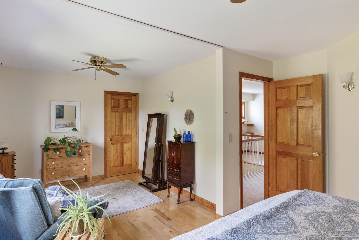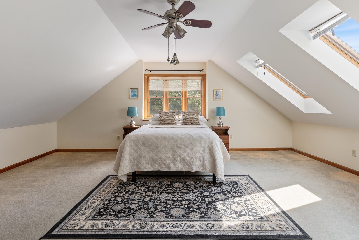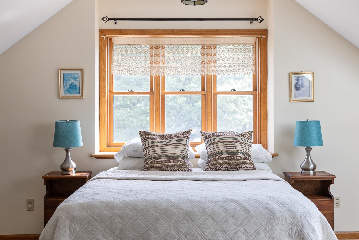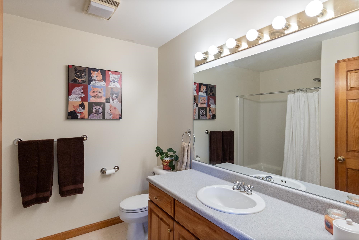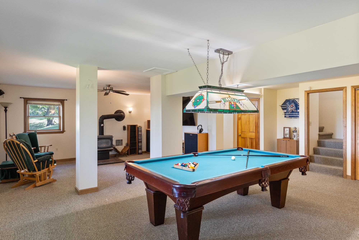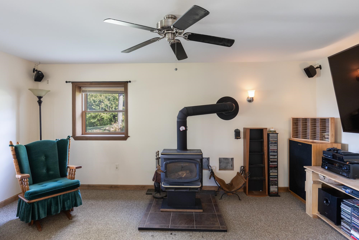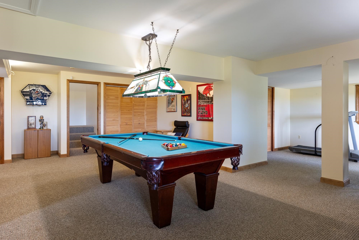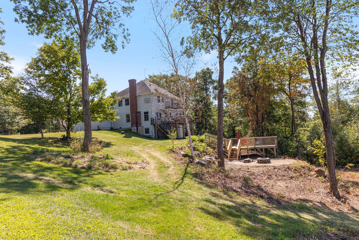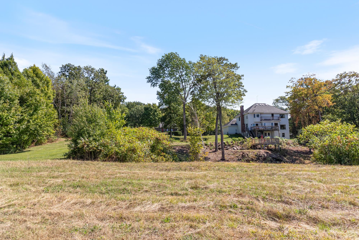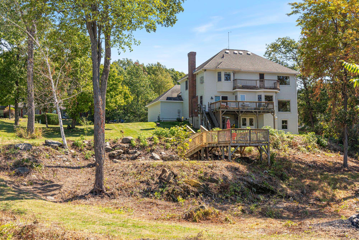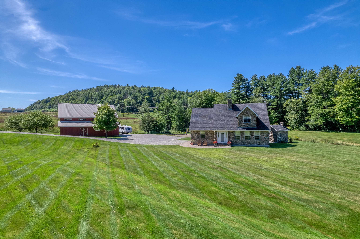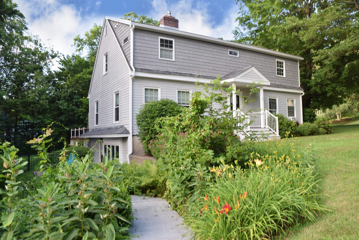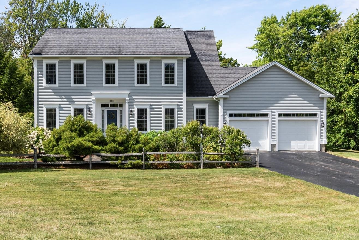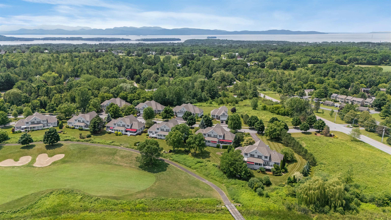1 of 42
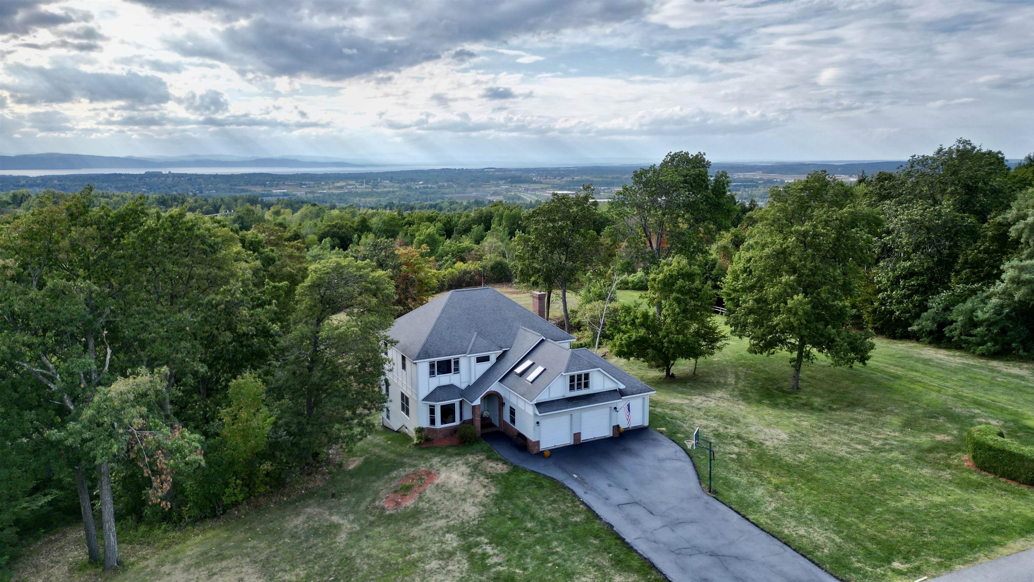
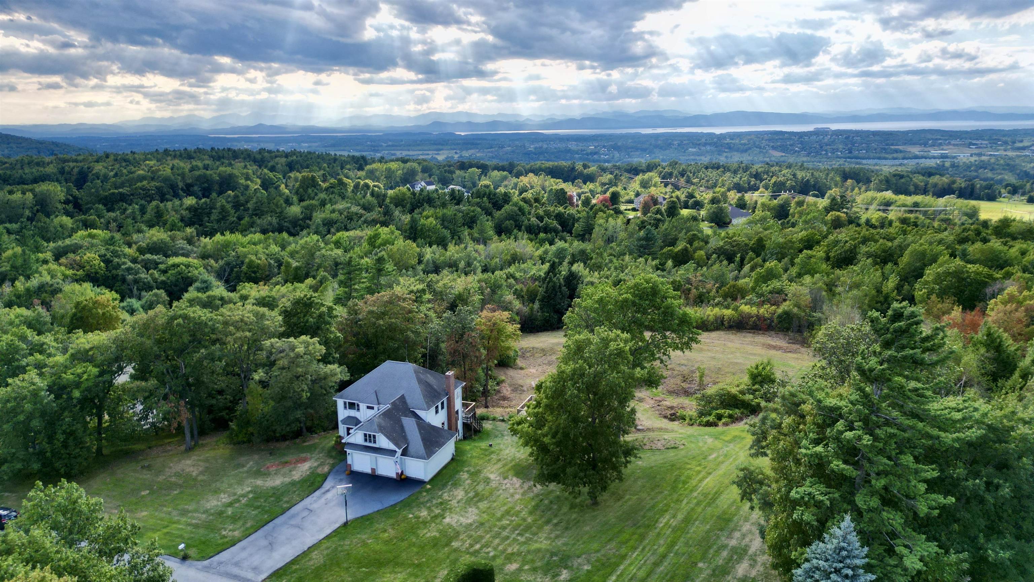
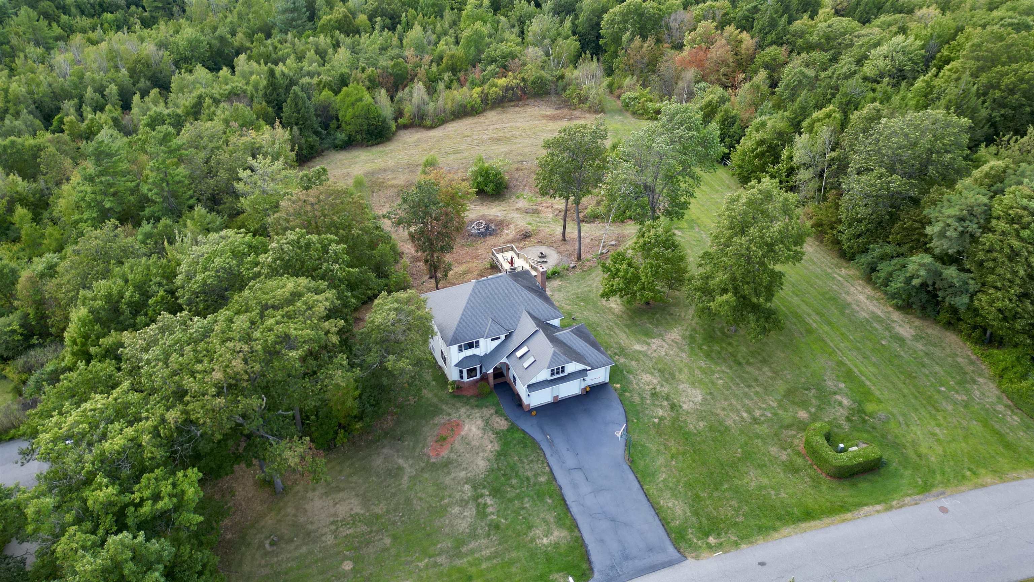
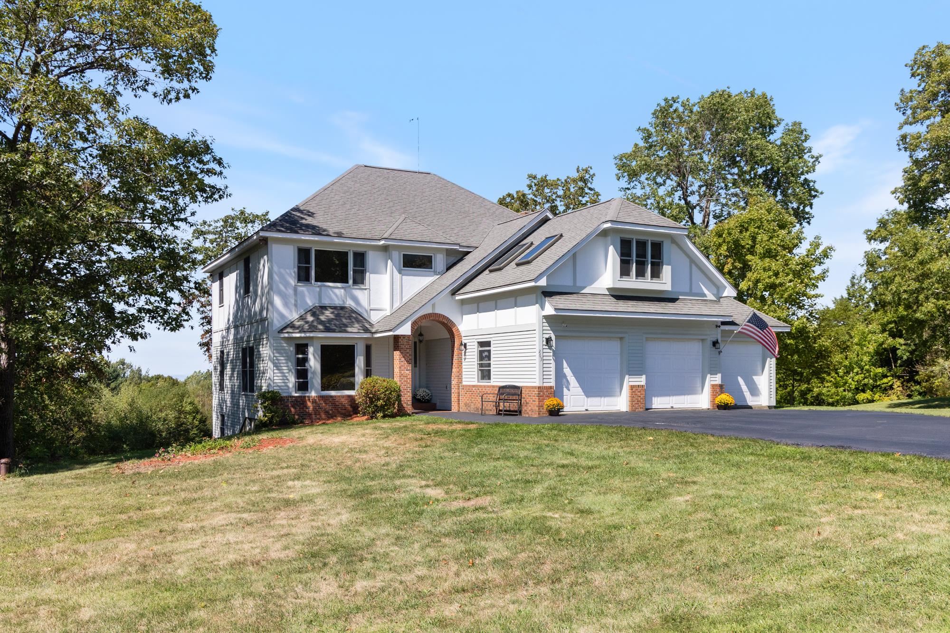
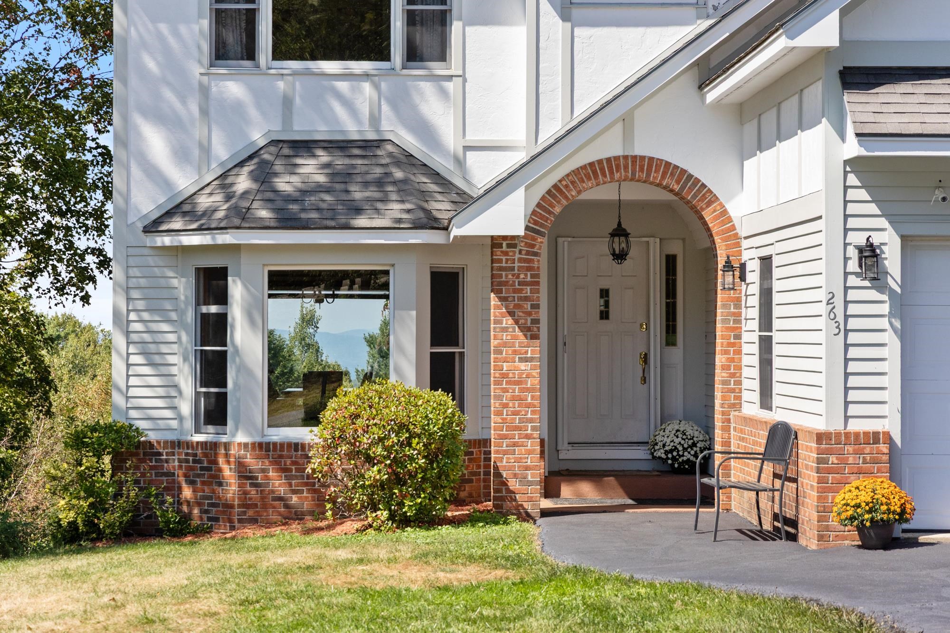
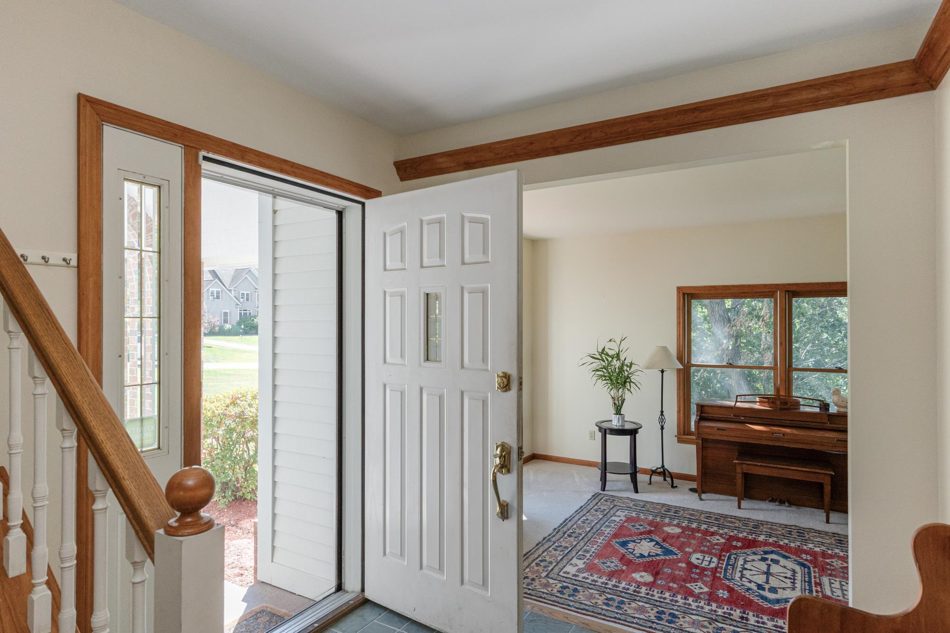
General Property Information
- Property Status:
- Active
- Price:
- $925, 000
- Assessed:
- $0
- Assessed Year:
- County:
- VT-Chittenden
- Acres:
- 1.84
- Property Type:
- Single Family
- Year Built:
- 1995
- Agency/Brokerage:
- David Laven
EXP Realty - Bedrooms:
- 3
- Total Baths:
- 3
- Sq. Ft. (Total):
- 3402
- Tax Year:
- 2025
- Taxes:
- $11, 900
- Association Fees:
Welcome to a truly unparalleled property in the heart of Williston. This home is a rare find, perfectly situated on a sprawling 1.84 acre lot that offers a sanctuary of privacy and space. Its crowning jewel is the spectacular, sweeping westerly views of Lake Champlain and the Adirondack mountains, a one-of-a-kind panorama that changes with every sunset. Step inside and you will instantly fall in love with the open and airy layout, designed to maximize both comfort and the breathtaking scenery. The home is a celebration of light and space, with tons of large windows that frame the incredible views from almost every room. While listed as a three-bedroom, the versatile floor plan and well-defined spaces are thoughtfully laid out to function as a four-bedroom, offering flexibility for your needs. The main floor features radiant floors that provide a consistent, cozy warmth throughout. The living experience extends seamlessly to the outdoors with not one, but three distinct decks, all strategically positioned to showcase the amazing views. The large primary bedroom connects to one of these decks creating it's own private retreat, complete with en-suite bath. And if this wasn’t enough the home also has a large finished walk out basement with wood burning stove and the property abuts 50 acres of common land with walking trails. Properties like this rarely come on the market so don't miss your chance to tour this one of a kind home before it's gone.
Interior Features
- # Of Stories:
- 2
- Sq. Ft. (Total):
- 3402
- Sq. Ft. (Above Ground):
- 2787
- Sq. Ft. (Below Ground):
- 615
- Sq. Ft. Unfinished:
- 100
- Rooms:
- 10
- Bedrooms:
- 3
- Baths:
- 3
- Interior Desc:
- Ceiling Fan, Wood Fireplace, Home Theater Wiring, Kitchen Island, Kitchen/Dining, LED Lighting, Soaking Tub, Walk-in Closet
- Appliances Included:
- Gas Cooktop, Dishwasher, Dryer, Wall Oven, Gas Range, Refrigerator, Washer, Electric Stove, Natural Gas Water Heater
- Flooring:
- Carpet, Ceramic Tile, Hardwood
- Heating Cooling Fuel:
- Water Heater:
- Basement Desc:
- Finished
Exterior Features
- Style of Residence:
- Contemporary
- House Color:
- Time Share:
- No
- Resort:
- Exterior Desc:
- Exterior Details:
- Garden Space, Patio, Porch, Storage, Window Screens
- Amenities/Services:
- Land Desc.:
- Country Setting, Lake View, Mountain View, View, Wooded, Abuts Conservation, Near Paths, Near Shopping
- Suitable Land Usage:
- Roof Desc.:
- Asphalt Shingle
- Driveway Desc.:
- Paved
- Foundation Desc.:
- Poured Concrete
- Sewer Desc.:
- Community, Septic Shared
- Garage/Parking:
- Yes
- Garage Spaces:
- 3
- Road Frontage:
- 211
Other Information
- List Date:
- 2025-09-07
- Last Updated:


