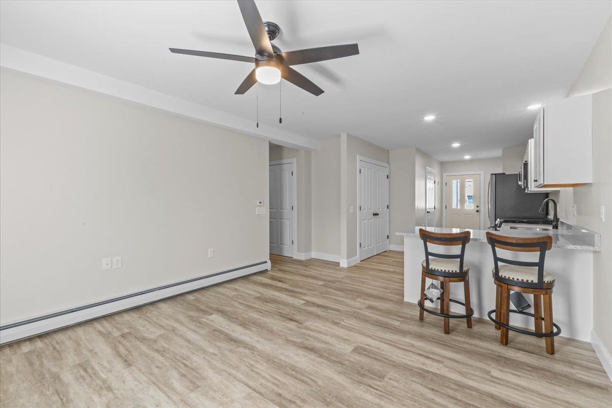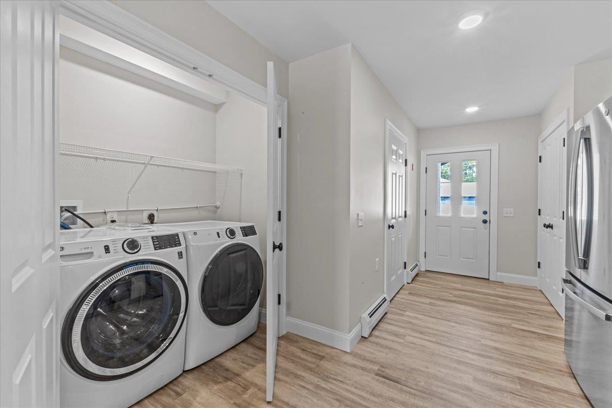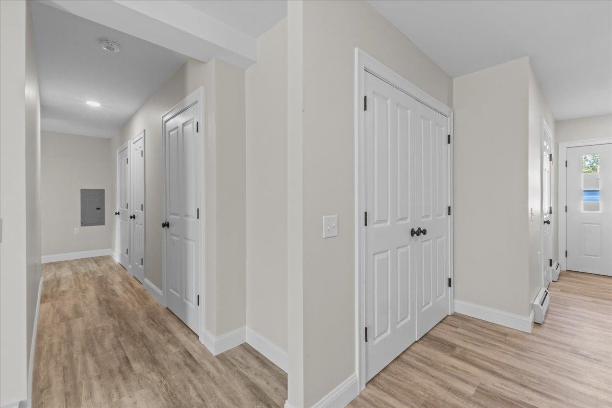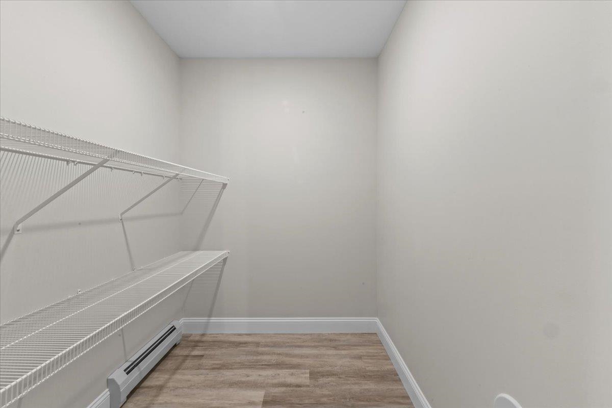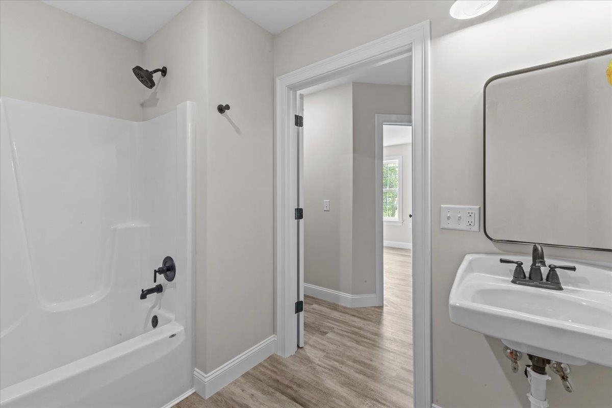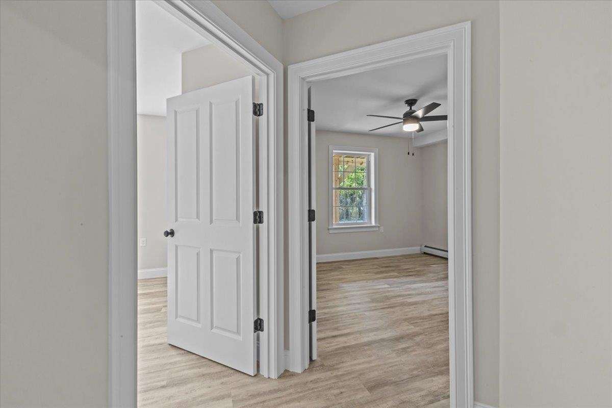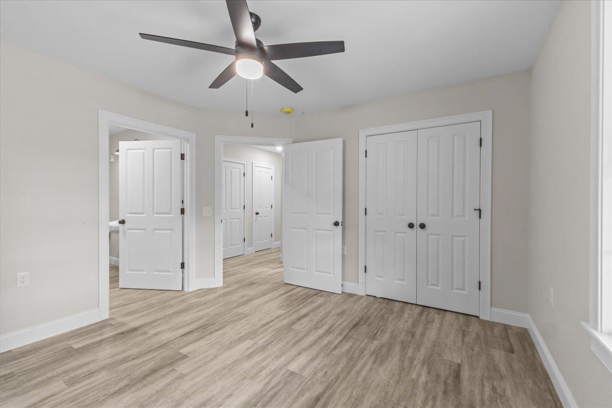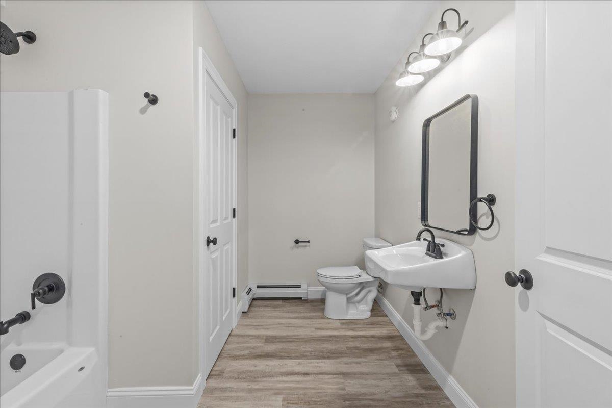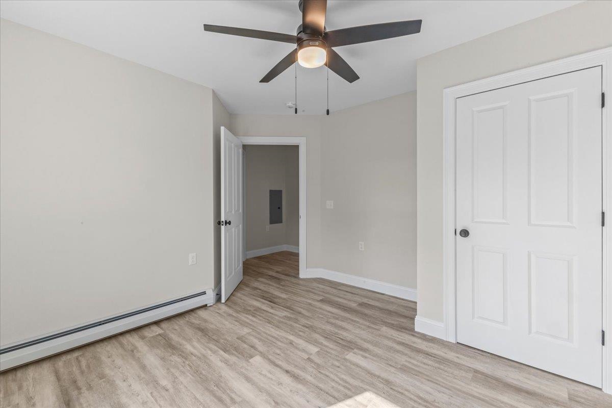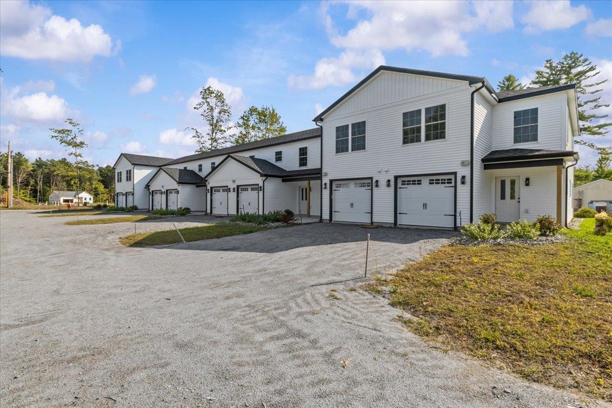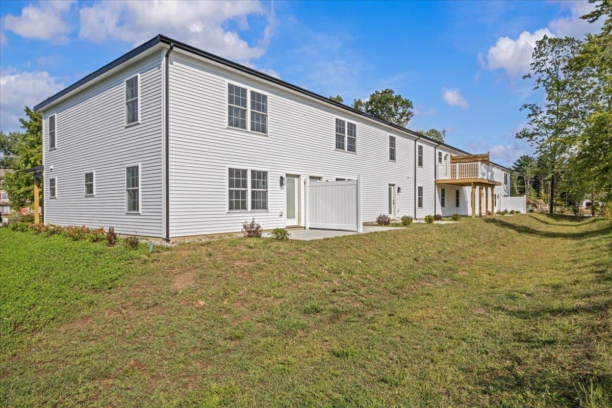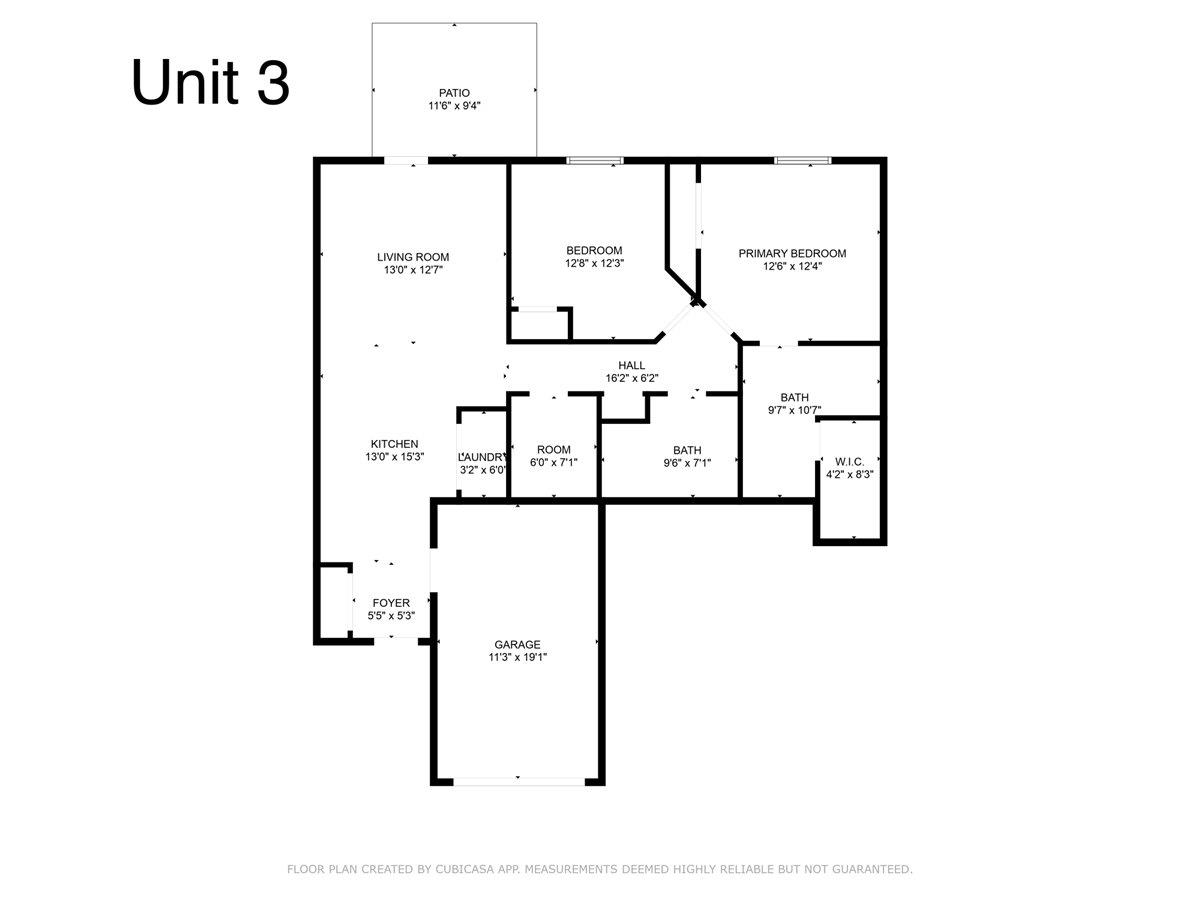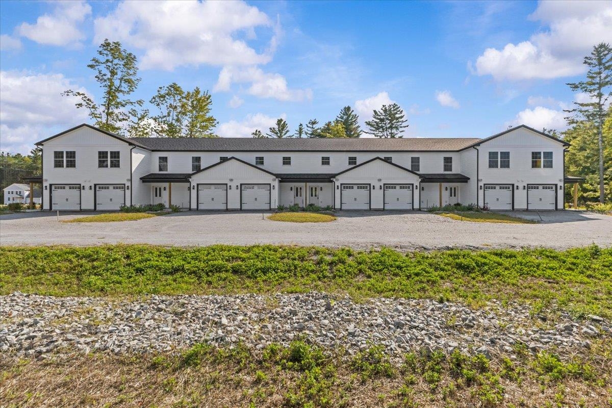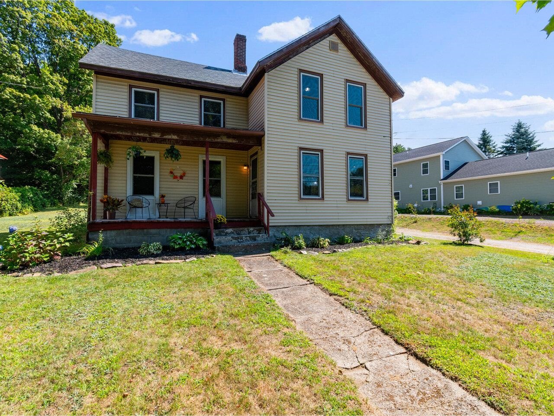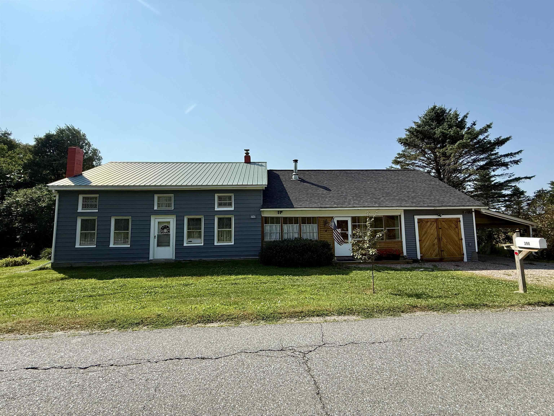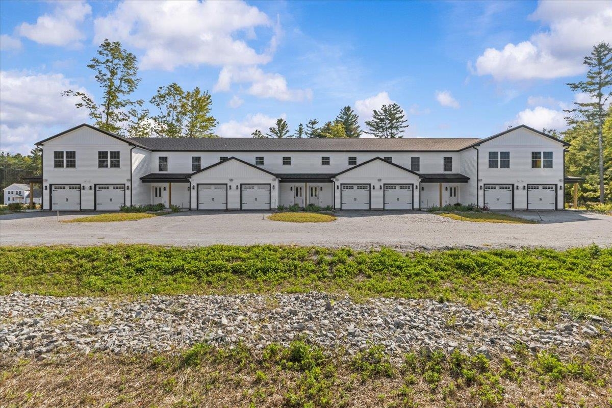1 of 18
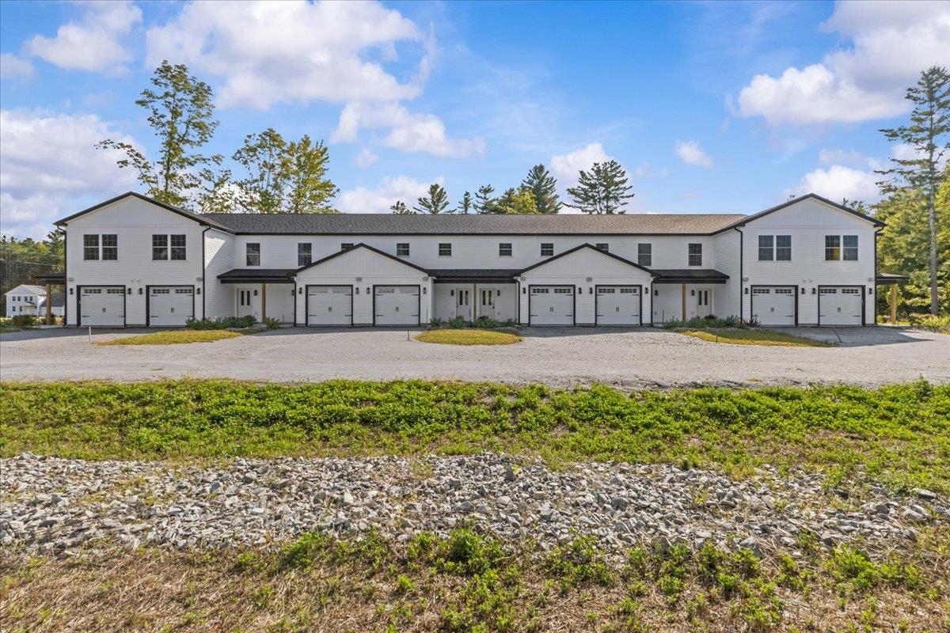
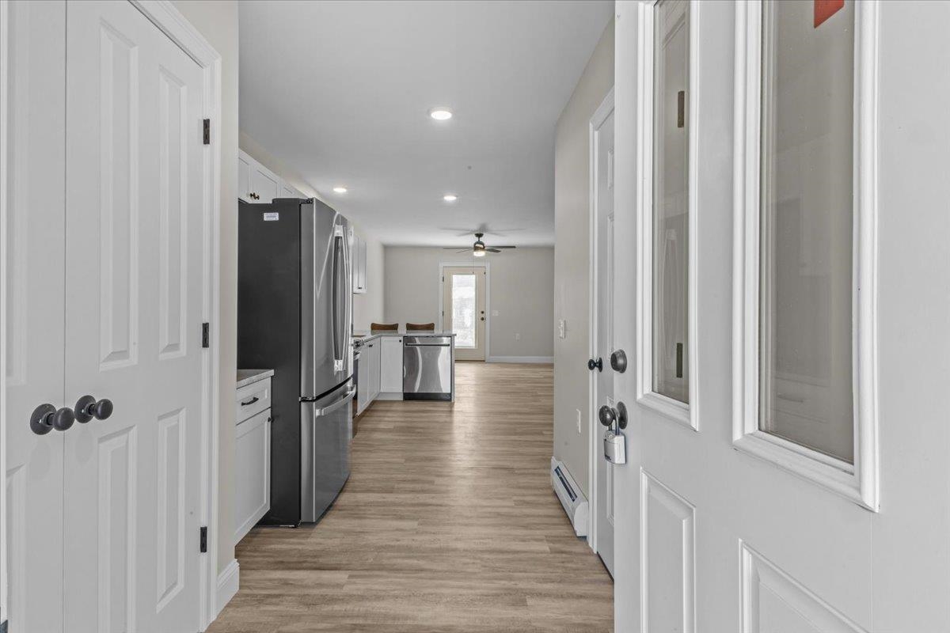
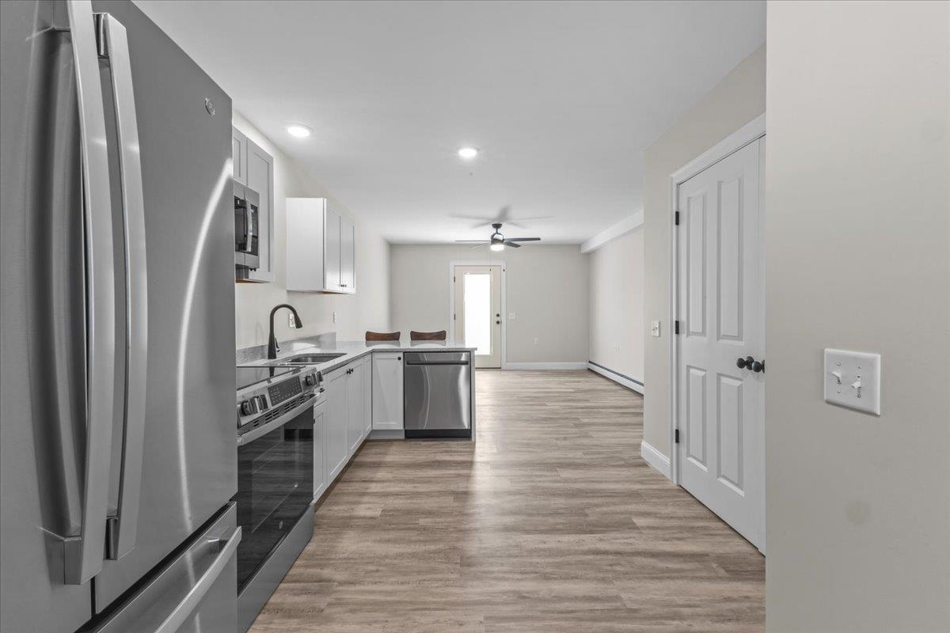
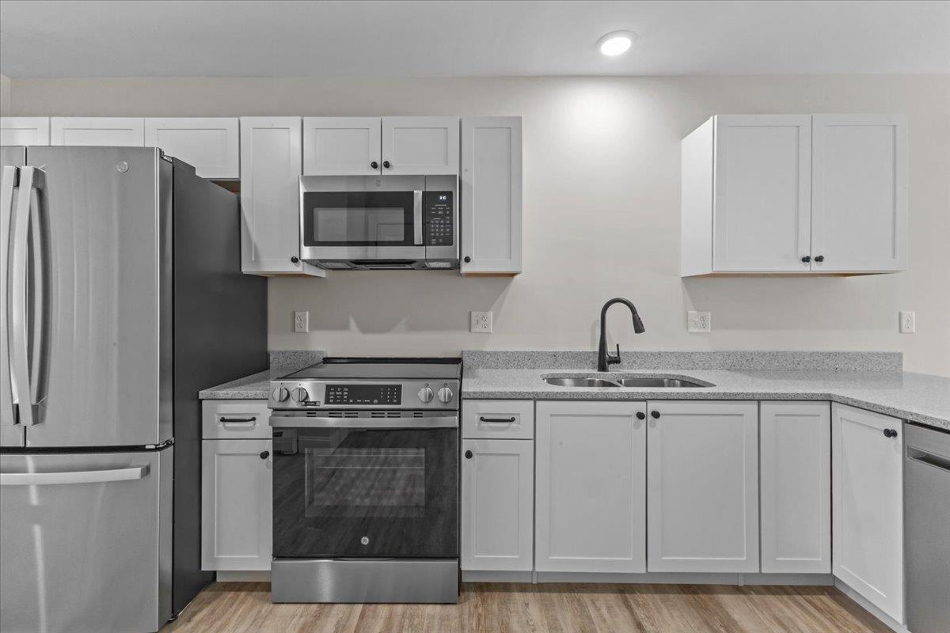
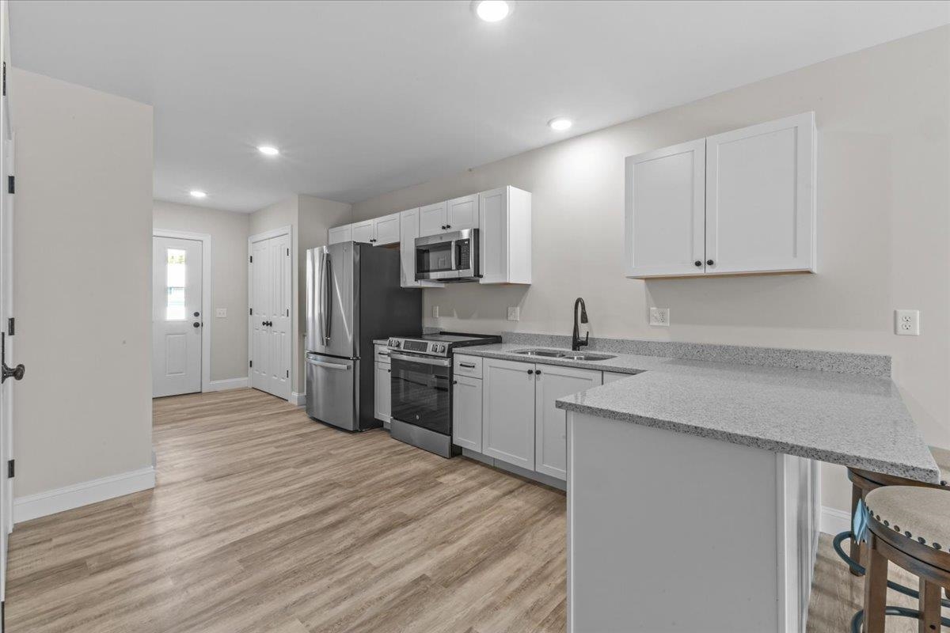
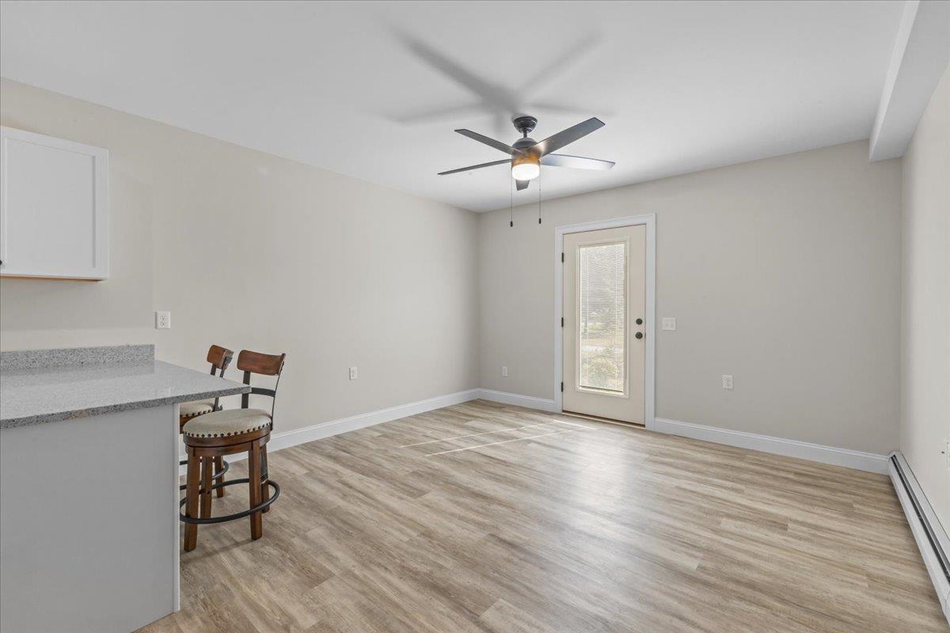
General Property Information
- Property Status:
- Active
- Price:
- $354, 800
- Unit Number
- 103
- Assessed:
- $0
- Assessed Year:
- County:
- VT-Chittenden
- Acres:
- 0.00
- Property Type:
- Condo
- Year Built:
- 2024
- Agency/Brokerage:
- Blake Gintof
Signature Properties of Vermont - Bedrooms:
- 2
- Total Baths:
- 2
- Sq. Ft. (Total):
- 1040
- Tax Year:
- Taxes:
- $0
- Association Fees:
Welcome to Unit #103 at Willys Lane, a brand-new 2 bedroom flat designed for easy single-level living with modern style throughout. The open floor plan features a bright kitchen with quartz countertops, stainless steel appliances, and abundant cabinetry, flowing seamlessly into the living and dining areas. Durable vinyl plank flooring adds both warmth and practicality, while large windows fill the space with natural light. The spacious primary suite is a true retreat with its own private full bath, complemented by a comfortable second bedroom and an additional 3/4 bath. A washer and dryer are thoughtfully included, offering convenience rarely found in new construction. Enjoy outdoor living on your private patio, an attached garage roughed in for EV charging, and the benefits of energy-efficient design. With a walkable location close to shopping, dining, and parks, Unit #103 combines comfort, style, and accessibility in one exceptional package.
Interior Features
- # Of Stories:
- 1
- Sq. Ft. (Total):
- 1040
- Sq. Ft. (Above Ground):
- 1040
- Sq. Ft. (Below Ground):
- 0
- Sq. Ft. Unfinished:
- 0
- Rooms:
- 4
- Bedrooms:
- 2
- Baths:
- 2
- Interior Desc:
- Ceiling Fan, Kitchen/Dining, Indoor Storage, 1st Floor Laundry
- Appliances Included:
- ENERGY STAR Qual Dishwshr, ENERGY STAR Qual Dryer, Electric Range, ENERGY STAR Qual Fridge, ENERGY STAR Qual Washer, On Demand Water Heater
- Flooring:
- Carpet, Vinyl Plank
- Heating Cooling Fuel:
- Water Heater:
- Basement Desc:
Exterior Features
- Style of Residence:
- Flat
- House Color:
- White
- Time Share:
- No
- Resort:
- Exterior Desc:
- Exterior Details:
- Patio, Covered Porch
- Amenities/Services:
- Land Desc.:
- Condo Development, Level
- Suitable Land Usage:
- Roof Desc.:
- Architectural Shingle
- Driveway Desc.:
- Paved
- Foundation Desc.:
- Concrete Slab, Slab w/ Frost Wall
- Sewer Desc.:
- Public
- Garage/Parking:
- Yes
- Garage Spaces:
- 1
- Road Frontage:
- 0
Other Information
- List Date:
- 2025-09-07
- Last Updated:


