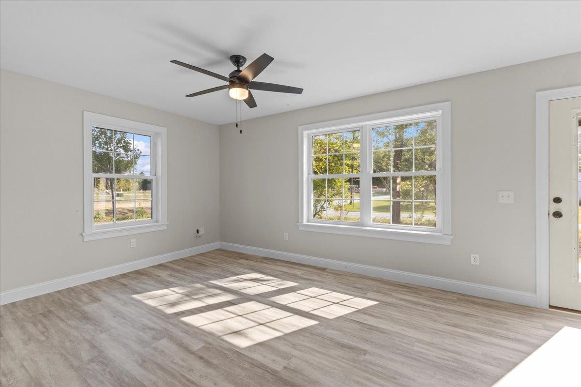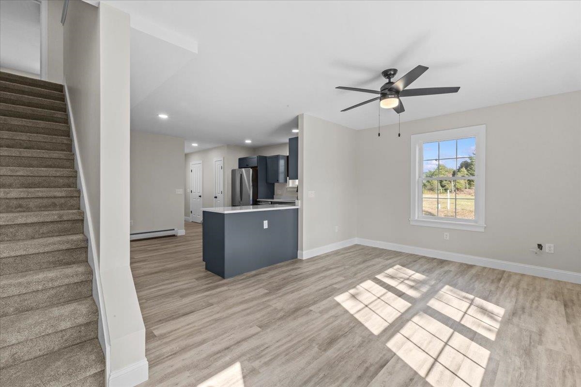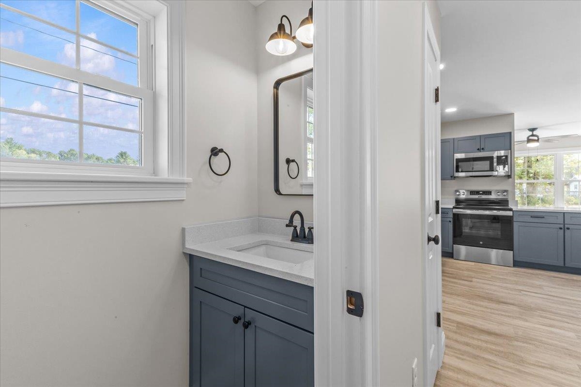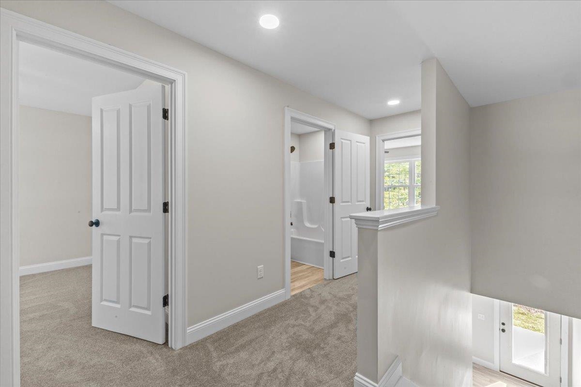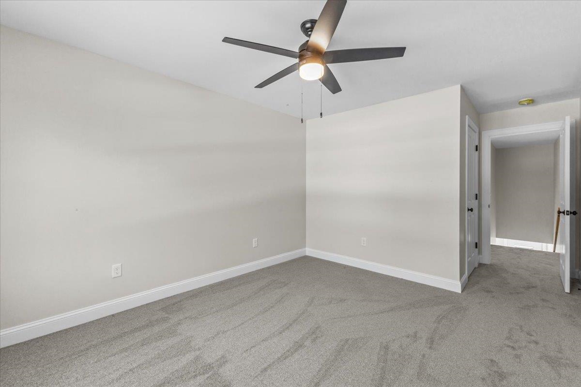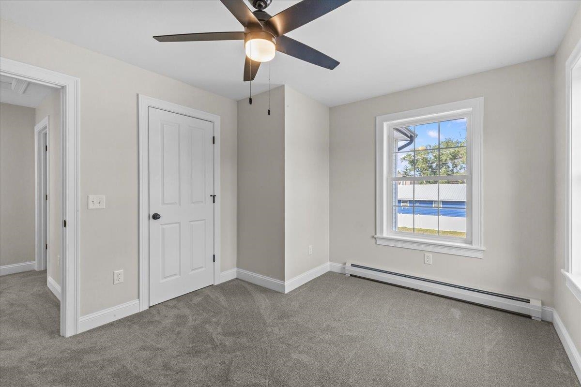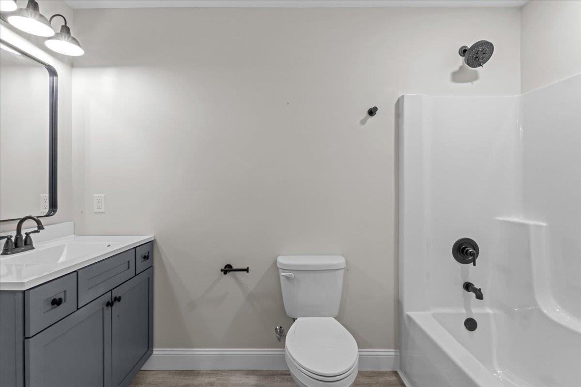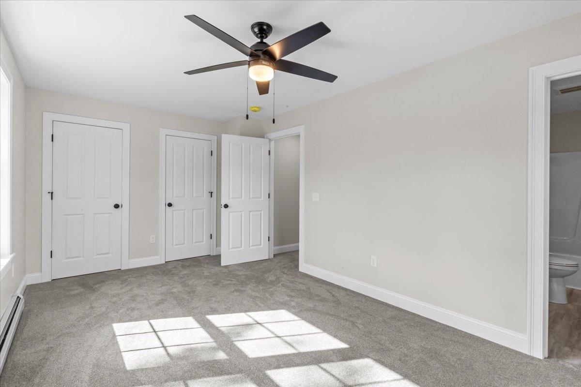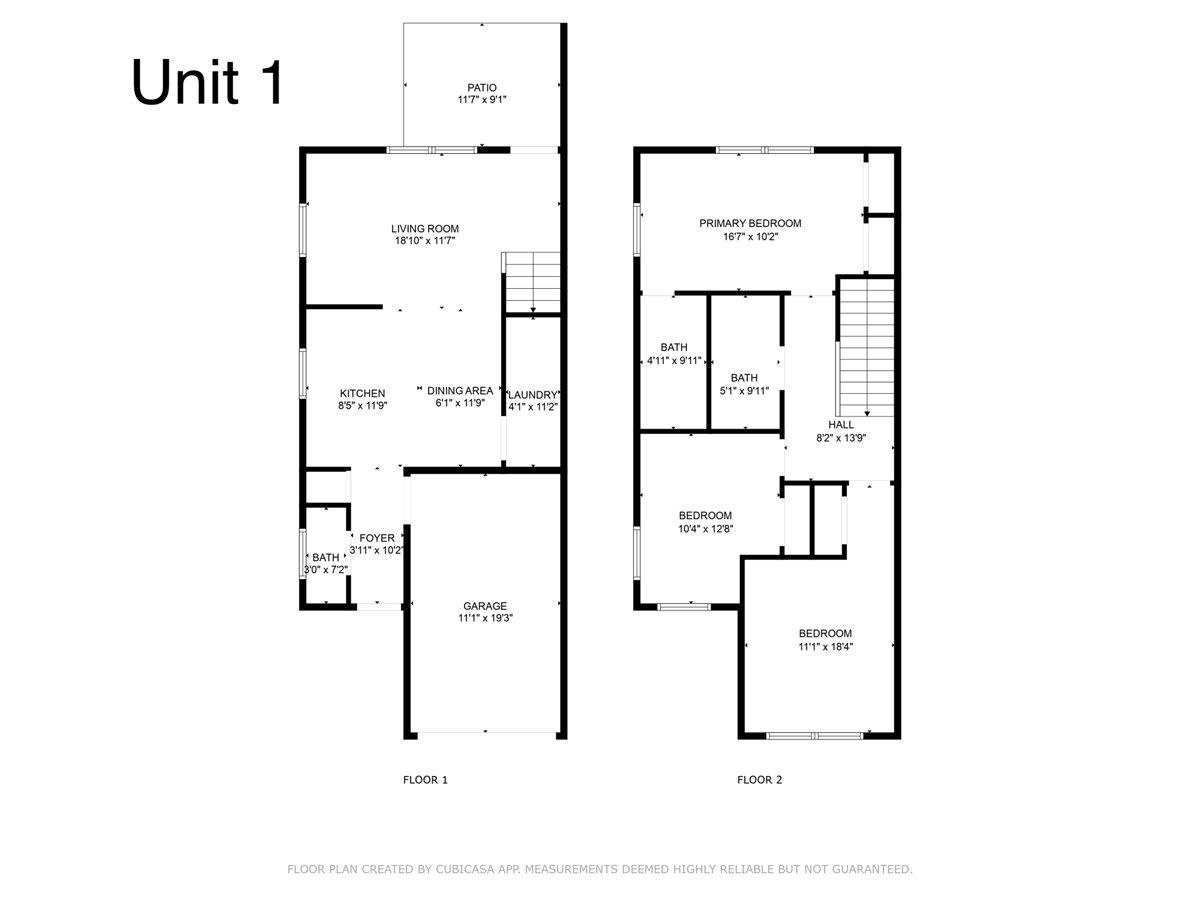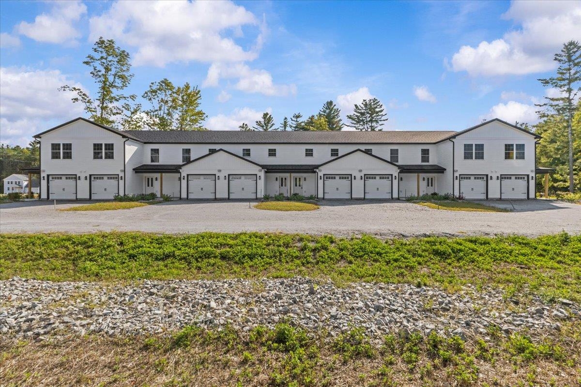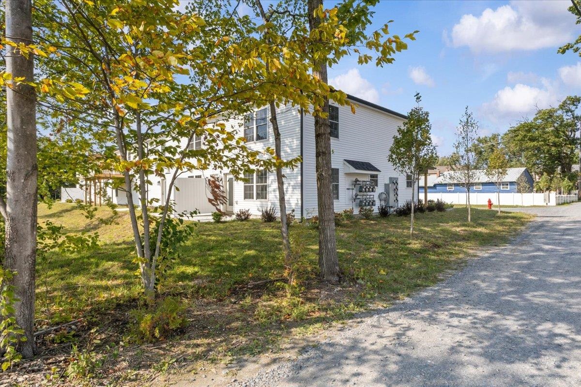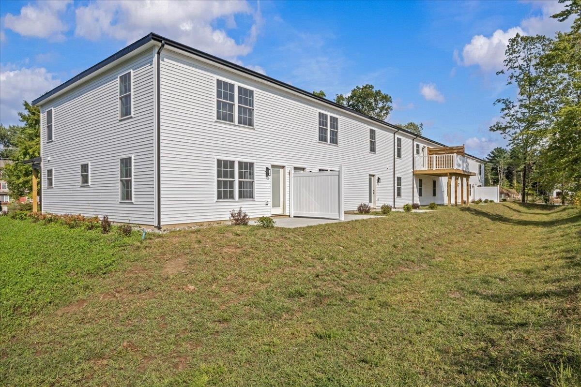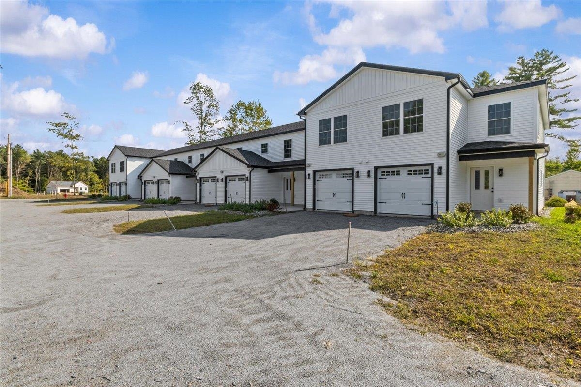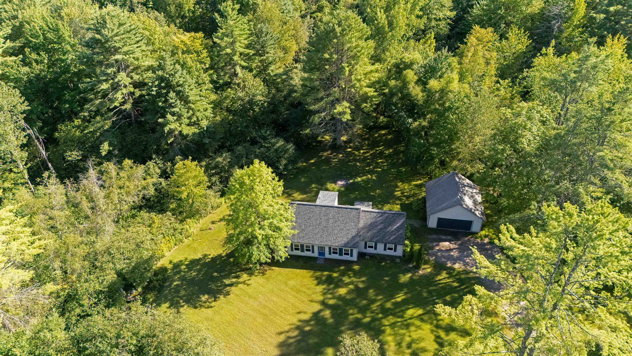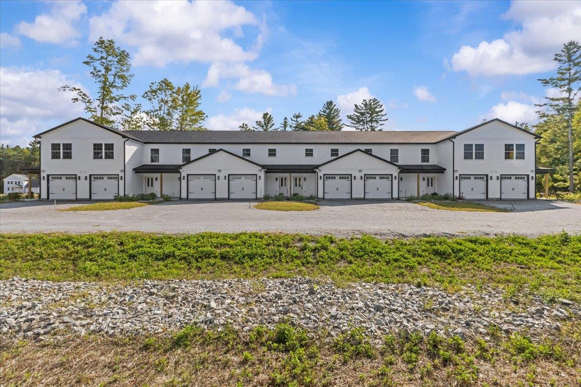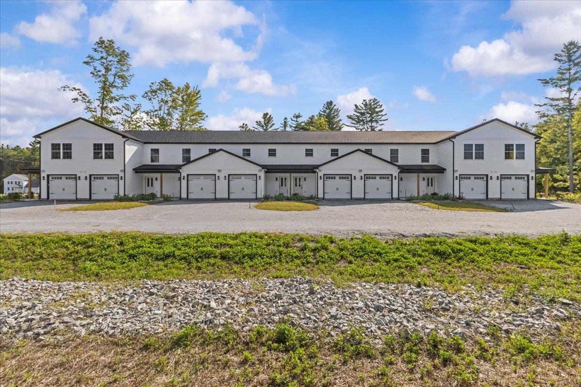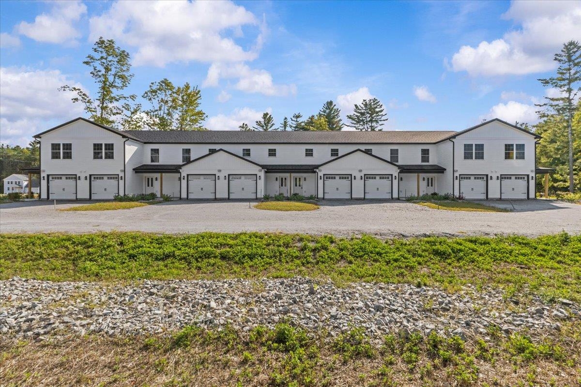1 of 19
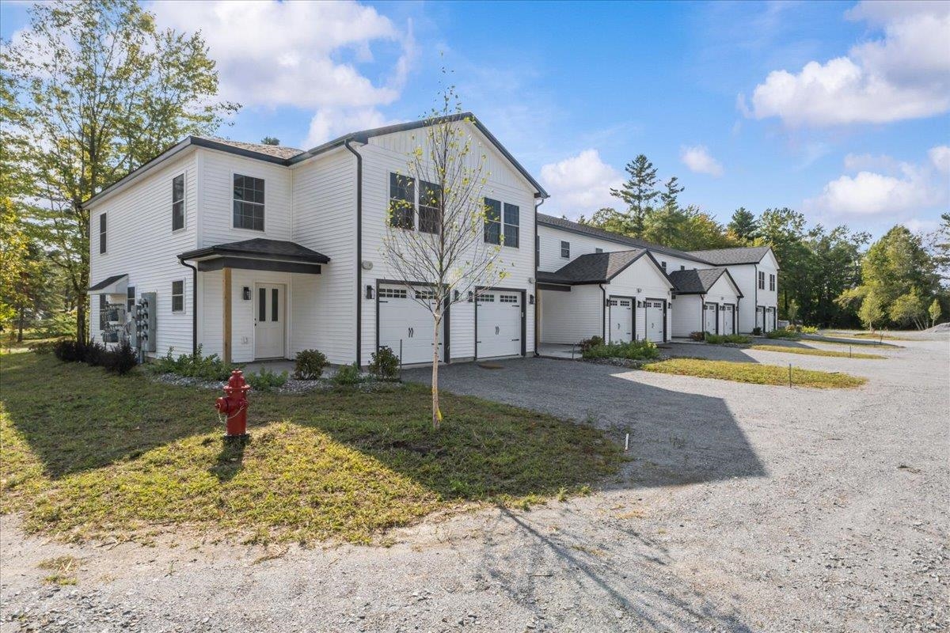
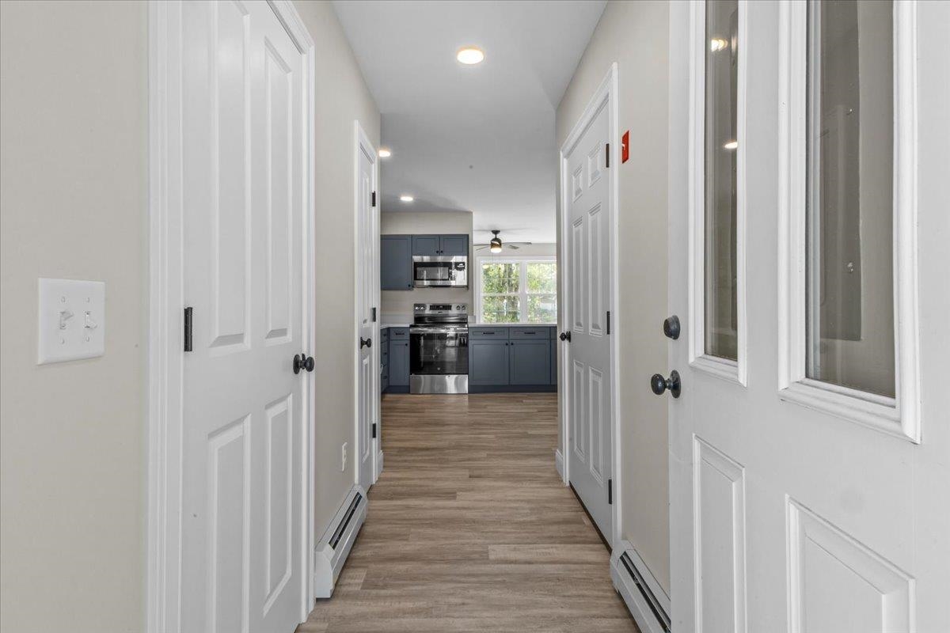
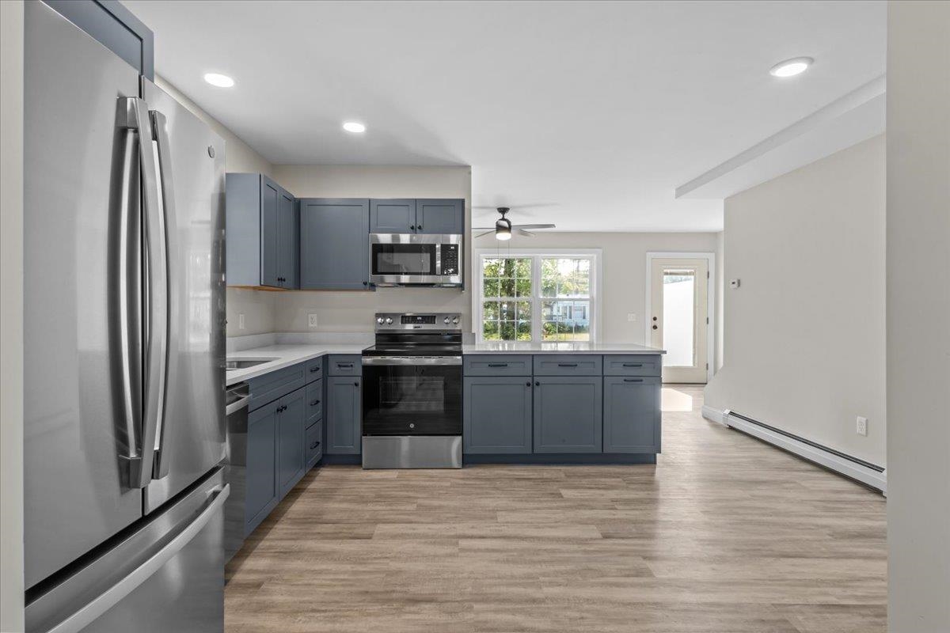
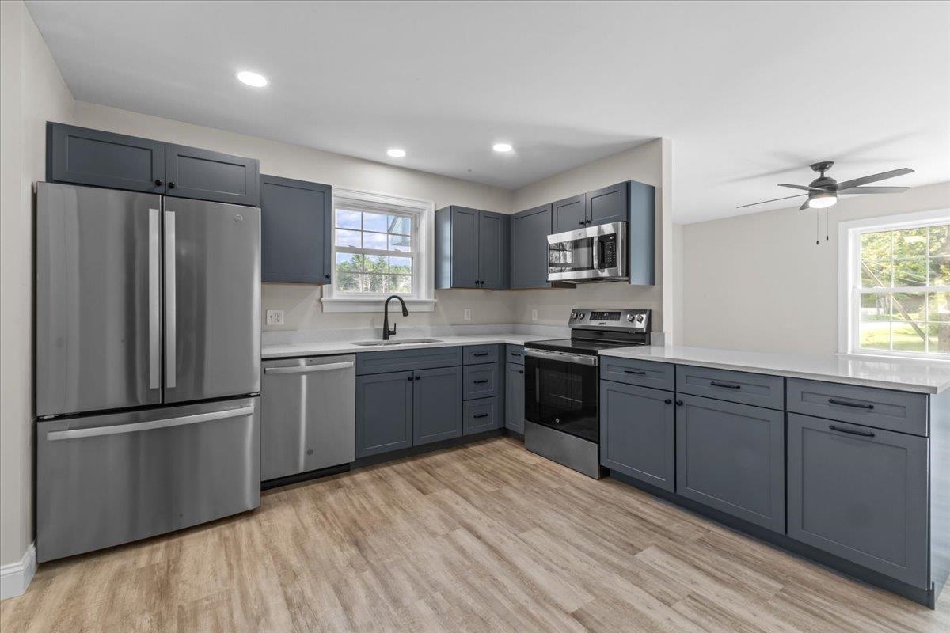
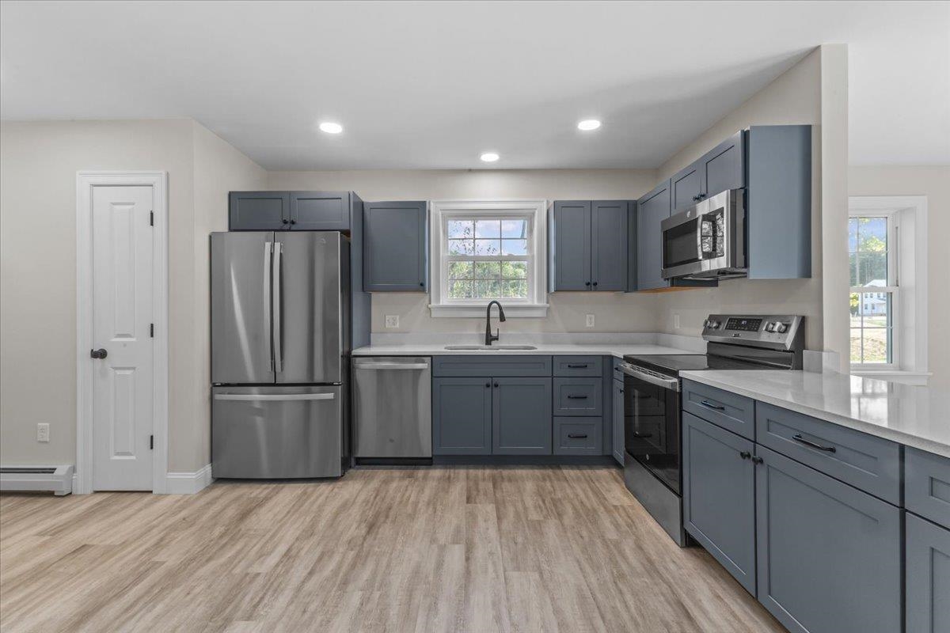
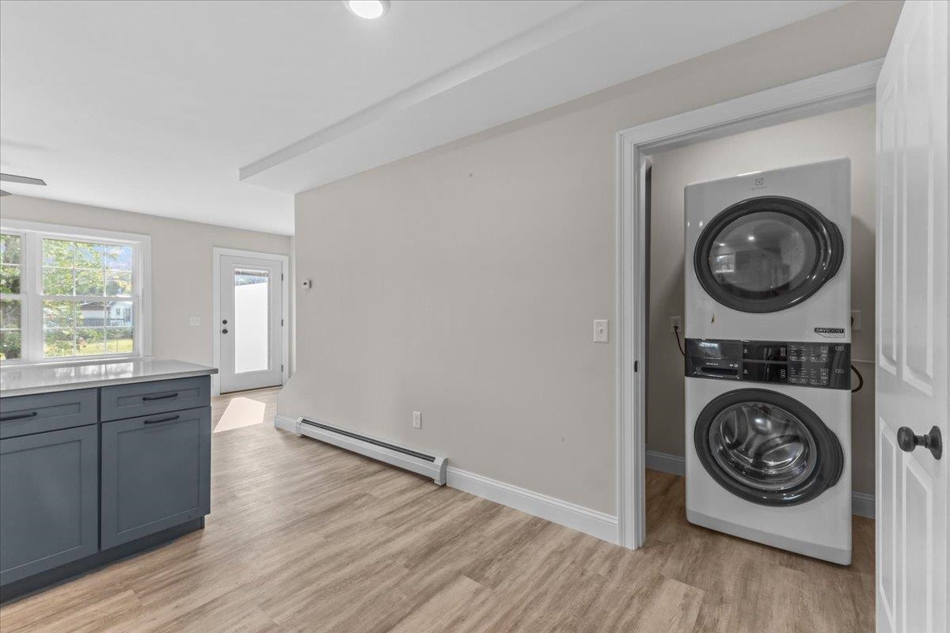
General Property Information
- Property Status:
- Active
- Price:
- $387, 400
- Unit Number
- 101
- Assessed:
- $0
- Assessed Year:
- County:
- VT-Chittenden
- Acres:
- 0.00
- Property Type:
- Condo
- Year Built:
- 2024
- Agency/Brokerage:
- Blake Gintof
Signature Properties of Vermont - Bedrooms:
- 3
- Total Baths:
- 3
- Sq. Ft. (Total):
- 1436
- Tax Year:
- Taxes:
- $0
- Association Fees:
Welcome to 7 Willys Lane, a stunning brand-new end unit in a boutique community of just eight homes. This 3 bedroom, 2.5 bath condo has been thoughtfully designed with bright, modern living spaces and stylish finishes throughout. The heart of the home is the gorgeous eat-in kitchen featuring sleek quartz counters, crisp white cabinetry, and plenty of room to gather. Durable vinyl plank flooring flows across the first level, while upstairs you’ll find plush carpeting and a spacious primary suite complete with a private bath. Natural light fills every room, creating a warm and inviting atmosphere. Enjoy the convenience of a one-car garage roughed in for an EV charging system, plus a private patio perfect for relaxing or entertaining. With its energy-efficient construction, low-maintenance design, and walkable location close to shopping, dining, and parks, this home combines style and practicality in one unbeatable package. Opportunities to own in this limited development are rare—don’t miss your chance to make it yours!
Interior Features
- # Of Stories:
- 2
- Sq. Ft. (Total):
- 1436
- Sq. Ft. (Above Ground):
- 1436
- Sq. Ft. (Below Ground):
- 0
- Sq. Ft. Unfinished:
- 0
- Rooms:
- 5
- Bedrooms:
- 3
- Baths:
- 3
- Interior Desc:
- Ceiling Fan, Kitchen/Dining, Kitchen/Living, Laundry Hook-ups, Living/Dining, Primary BR w/ BA
- Appliances Included:
- ENERGY STAR Qual Dishwshr, ENERGY STAR Qual Dryer, Microwave, Electric Range, ENERGY STAR Qual Fridge, ENERGY STAR Qual Washer, On Demand Water Heater
- Flooring:
- Carpet, Vinyl Plank
- Heating Cooling Fuel:
- Water Heater:
- Basement Desc:
Exterior Features
- Style of Residence:
- Townhouse
- House Color:
- White
- Time Share:
- No
- Resort:
- Exterior Desc:
- Exterior Details:
- Patio, Covered Porch, Window Screens, Double Pane Window(s)
- Amenities/Services:
- Land Desc.:
- Condo Development, Level, Near Shopping, Near Public Transportatn
- Suitable Land Usage:
- Roof Desc.:
- Architectural Shingle
- Driveway Desc.:
- Paved
- Foundation Desc.:
- Concrete Slab, Slab w/ Frost Wall
- Sewer Desc.:
- Public
- Garage/Parking:
- Yes
- Garage Spaces:
- 1
- Road Frontage:
- 0
Other Information
- List Date:
- 2025-09-05
- Last Updated:


