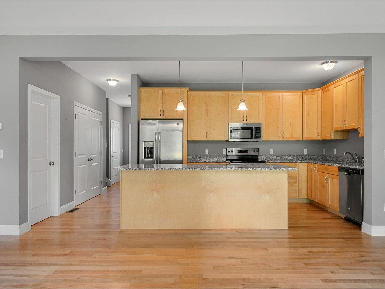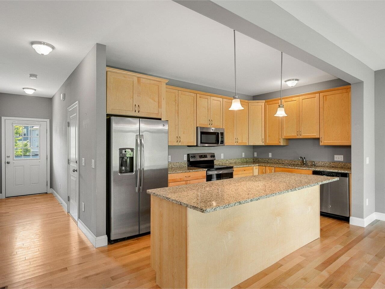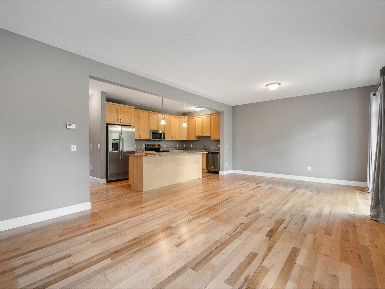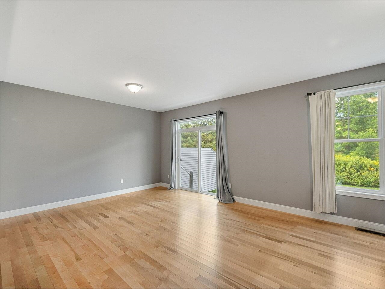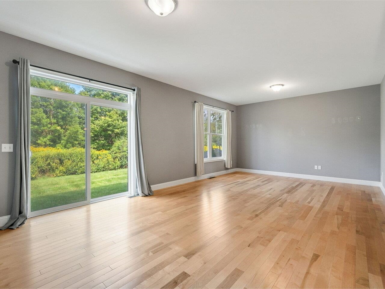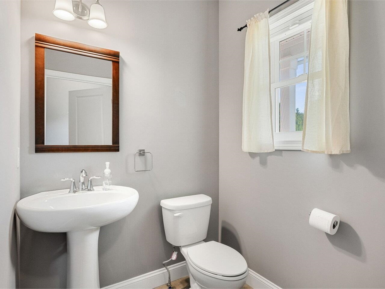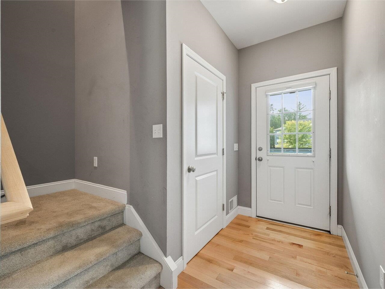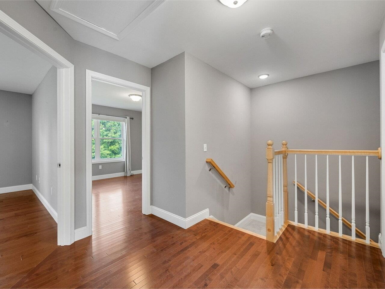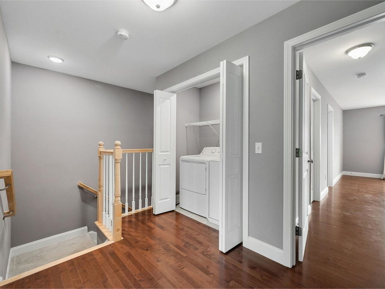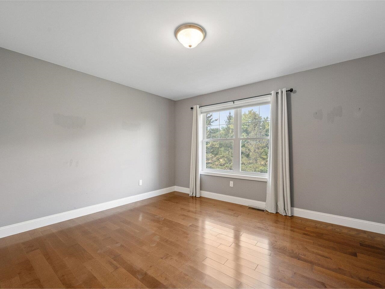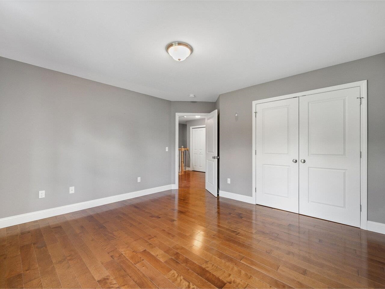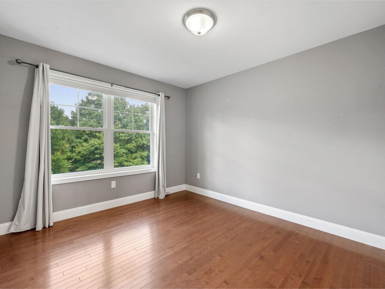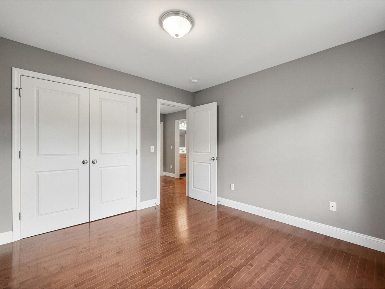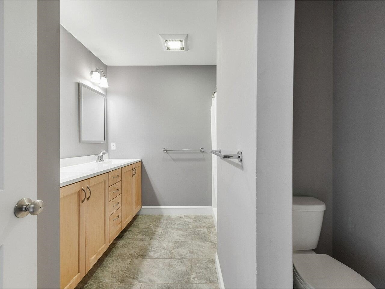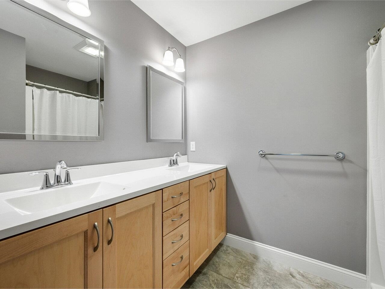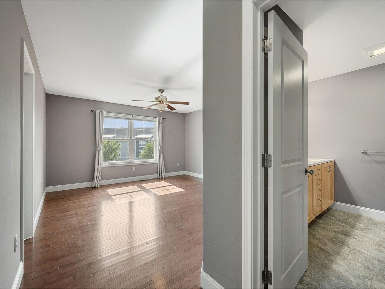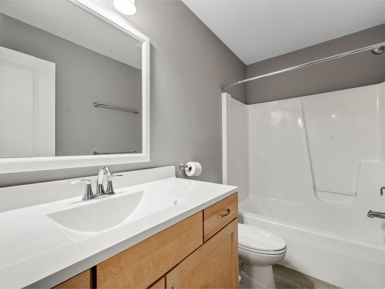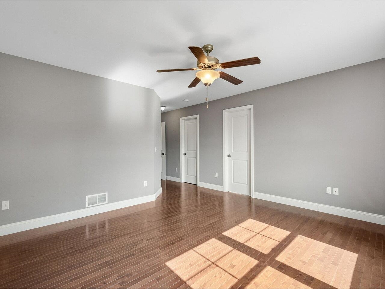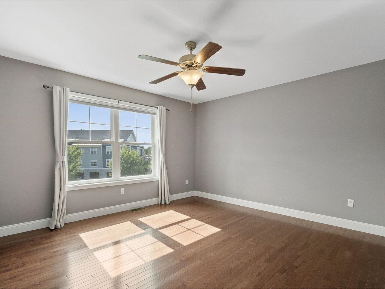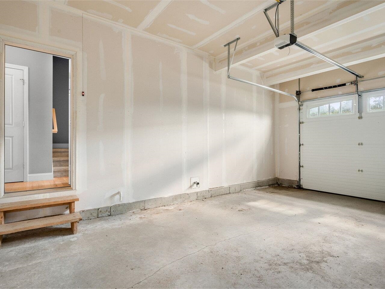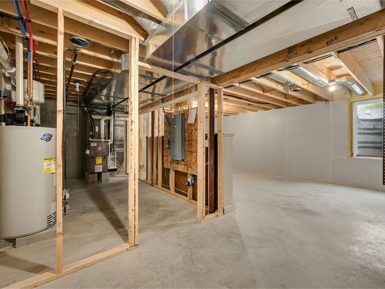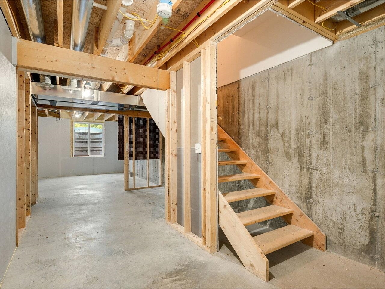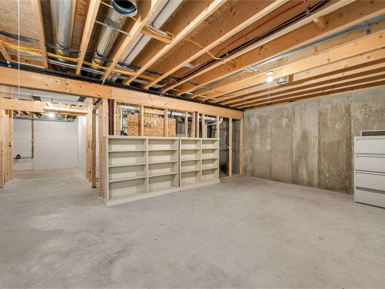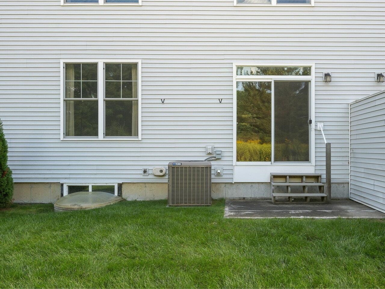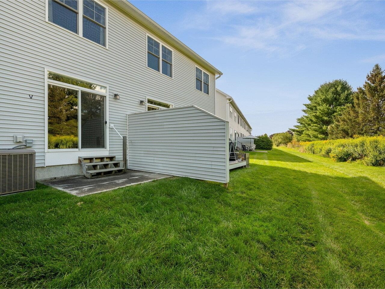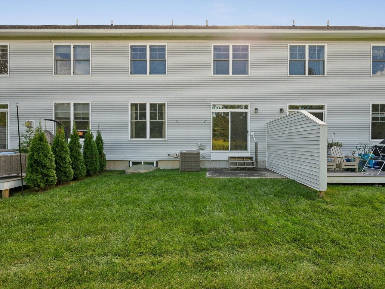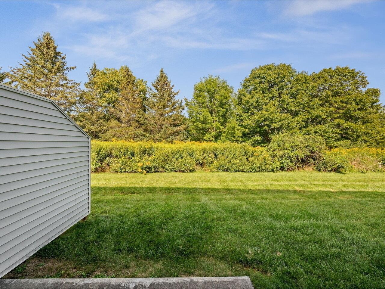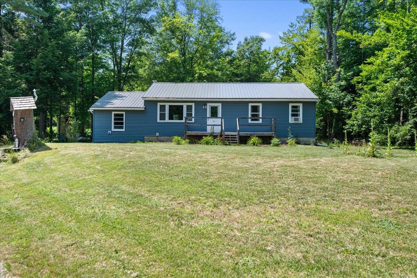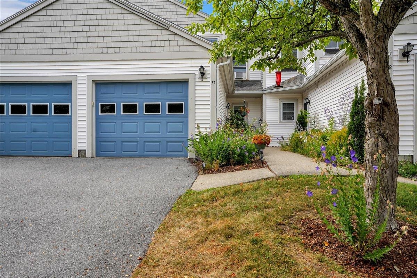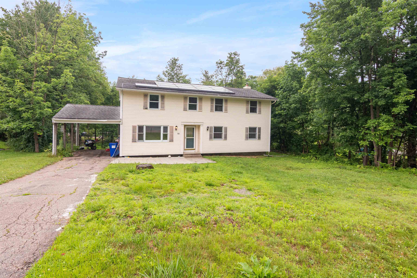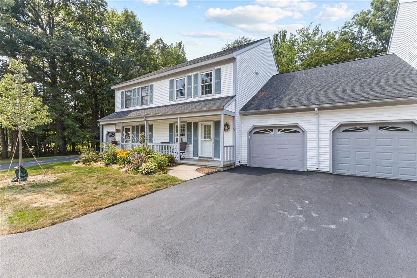1 of 33
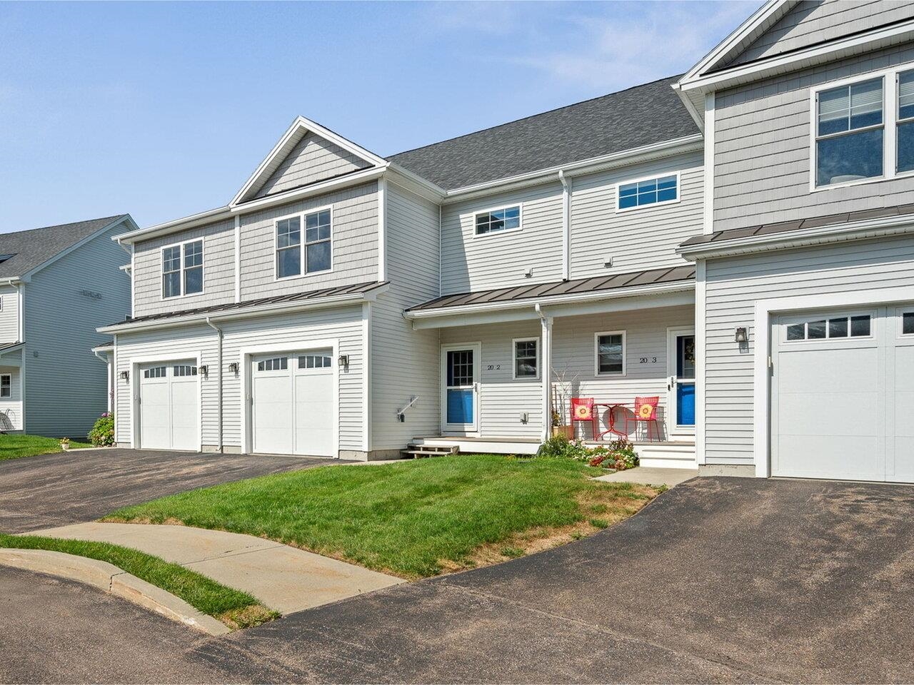
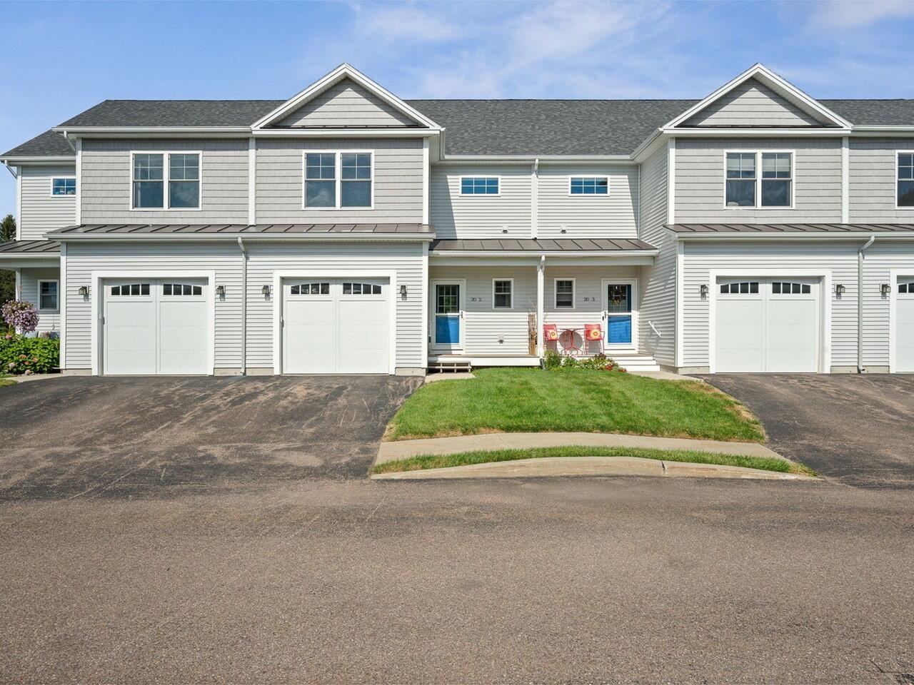
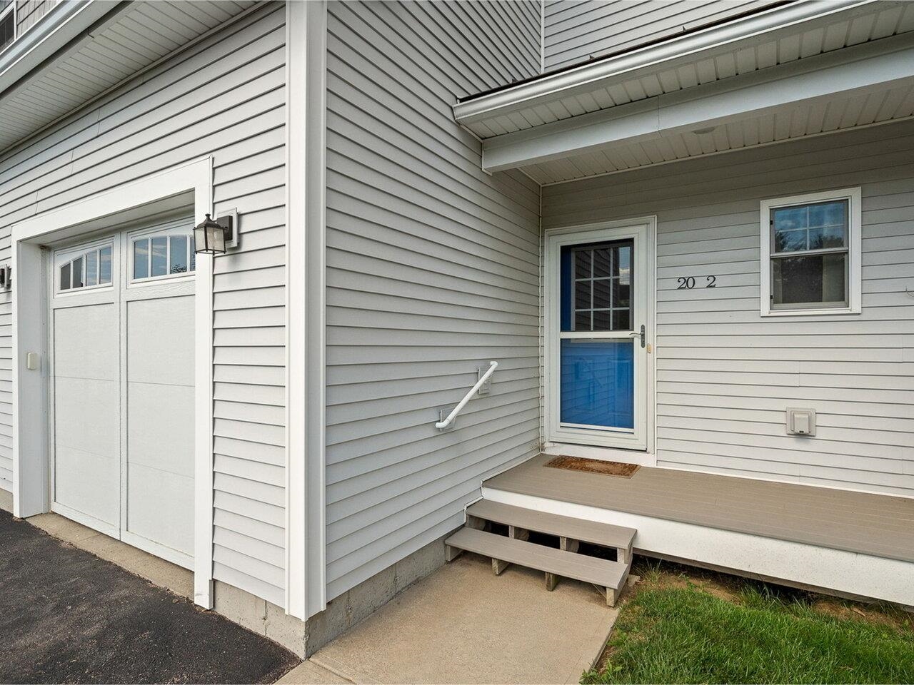
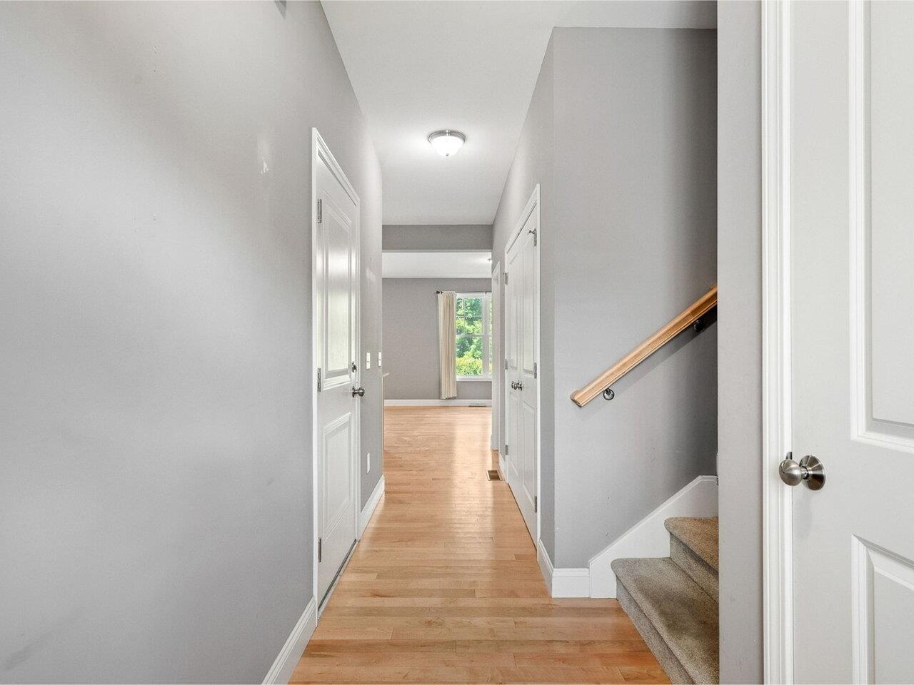
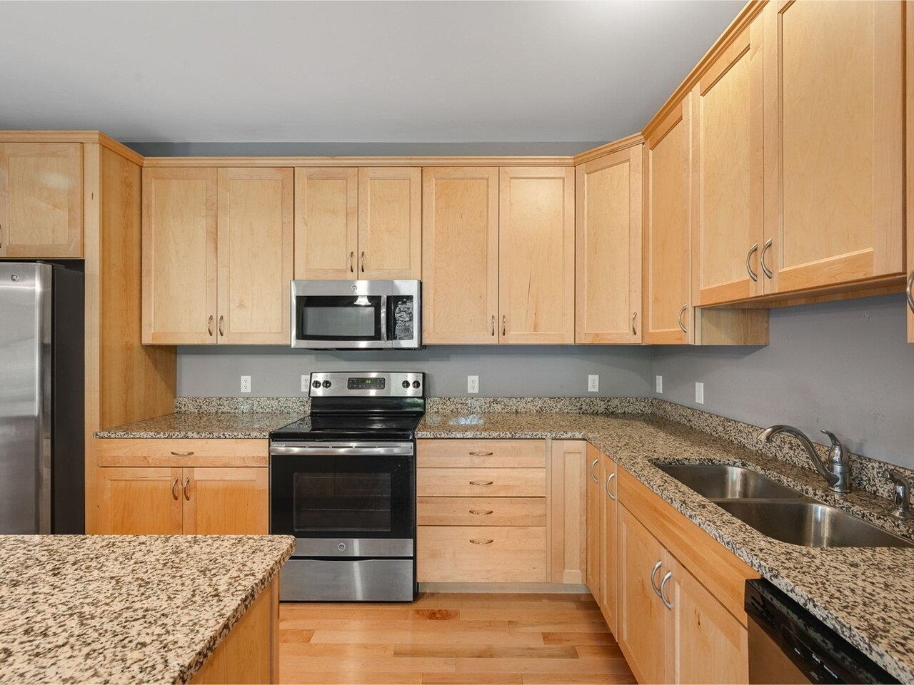
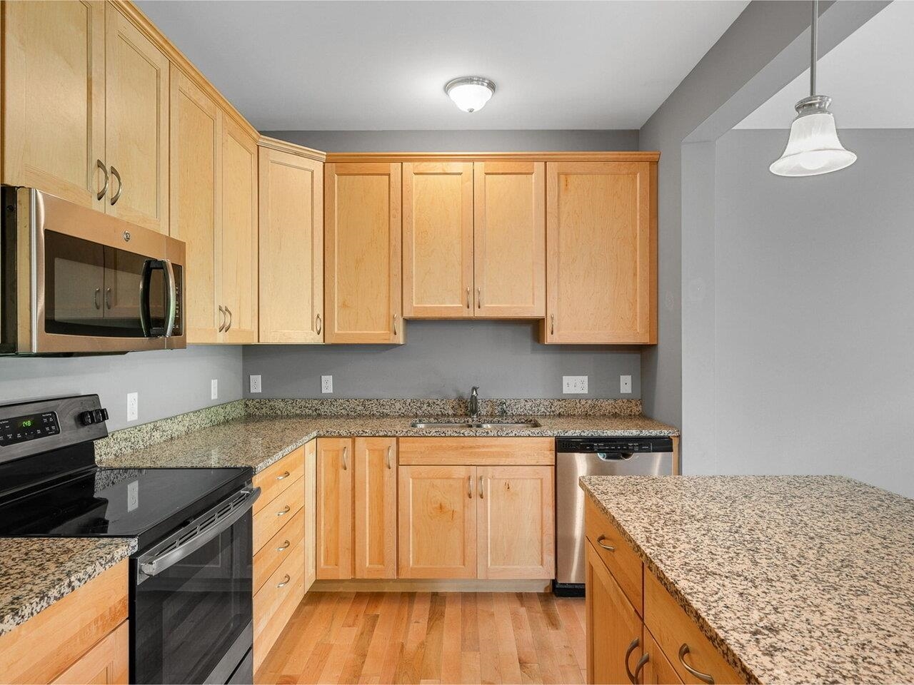
General Property Information
- Property Status:
- Active
- Price:
- $435, 000
- Unit Number
- 2
- Assessed:
- $0
- Assessed Year:
- County:
- VT-Chittenden
- Acres:
- 0.00
- Property Type:
- Condo
- Year Built:
- 2017
- Agency/Brokerage:
- Nancy Warren
Coldwell Banker Hickok and Boardman - Bedrooms:
- 3
- Total Baths:
- 3
- Sq. Ft. (Total):
- 1756
- Tax Year:
- 2025
- Taxes:
- $8, 450
- Association Fees:
Welcome to this well-maintained 3-bedroom, 2.5-bath townhome located in the highly sought-after Freeman Woods community. Built in 2017, this spacious 1, 756 sqft. home offers a perfect blend of modern finishes, a functional layout, and serene surroundings. Hardwood floors flow throughout the main level, leading into a bright and open living space. The modern kitchen features stainless steel appliances, soft-close maple cabinets, granite countertops, and a generous counter-height island, ideal for everyday living and entertaining. Upstairs are three spacious bedrooms, including a primary suite with a private en-suite bathroom, along with a versatile small den - perfect for a home office or reading nook. The laundry is conveniently located on the second floor, making daily routines easy. Additional highlights include a one-car attached garage, central air conditioning throughout, an unfinished basement offering ample storage or future expansion potential, and a back patio overlooking peaceful, private natural landscapes surrounded by beautifully maintained common green spaces. This home is just moments from The Essex Experience, providing shopping, dining, entertainment, and more - plus easy access to local trails, golf, and recreational areas. Don’t miss this opportunity to own a modern townhome in a lovely community with everything you need just around the corner.
Interior Features
- # Of Stories:
- 2
- Sq. Ft. (Total):
- 1756
- Sq. Ft. (Above Ground):
- 1756
- Sq. Ft. (Below Ground):
- 0
- Sq. Ft. Unfinished:
- 1416
- Rooms:
- 5
- Bedrooms:
- 3
- Baths:
- 3
- Interior Desc:
- Appliances Included:
- Dishwasher, Microwave, Electric Range, Refrigerator, Natural Gas Water Heater, Owned Water Heater
- Flooring:
- Carpet, Ceramic Tile, Hardwood
- Heating Cooling Fuel:
- Water Heater:
- Basement Desc:
- Concrete, Daylight, Full, Interior Stairs, Storage Space, Unfinished
Exterior Features
- Style of Residence:
- Townhouse
- House Color:
- Gray
- Time Share:
- No
- Resort:
- Exterior Desc:
- Exterior Details:
- Amenities/Services:
- Land Desc.:
- Condo Development, Trail/Near Trail
- Suitable Land Usage:
- Roof Desc.:
- Architectural Shingle
- Driveway Desc.:
- Paved
- Foundation Desc.:
- Concrete
- Sewer Desc.:
- Public
- Garage/Parking:
- Yes
- Garage Spaces:
- 1
- Road Frontage:
- 0
Other Information
- List Date:
- 2025-09-05
- Last Updated:


