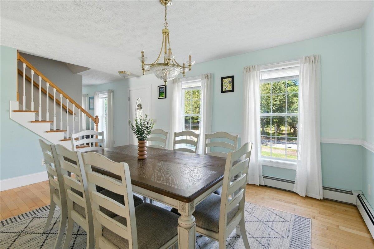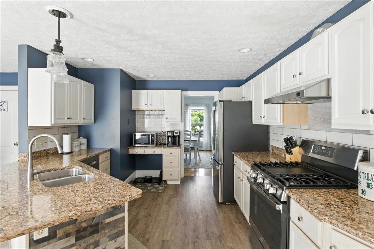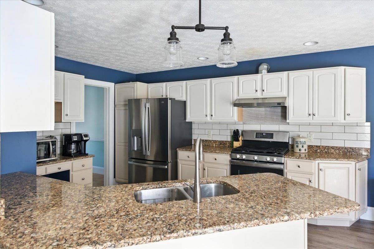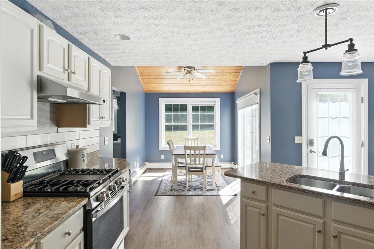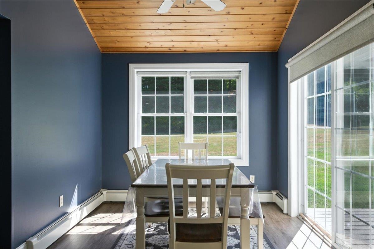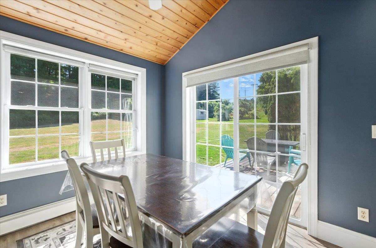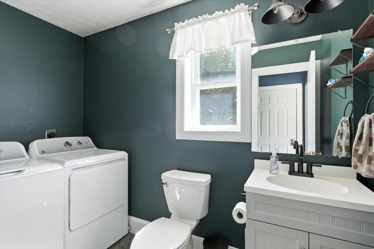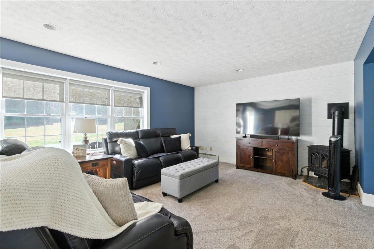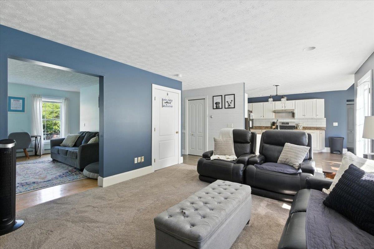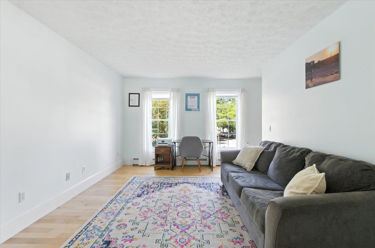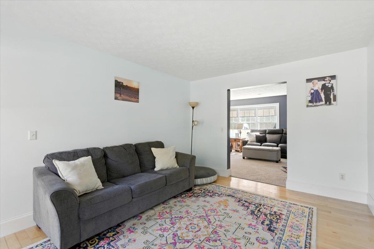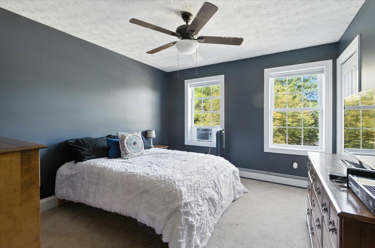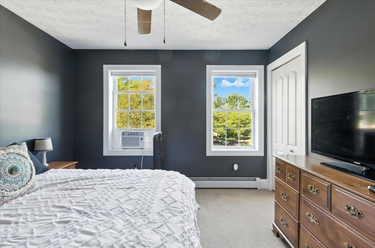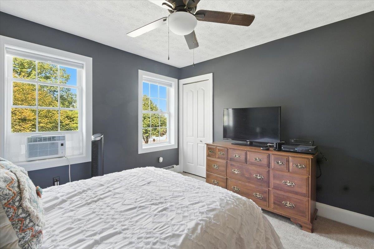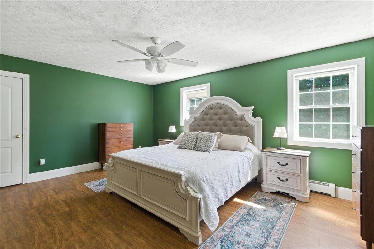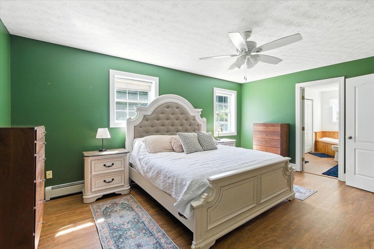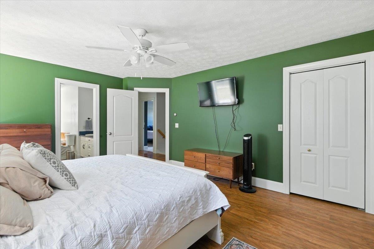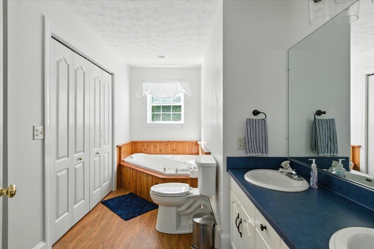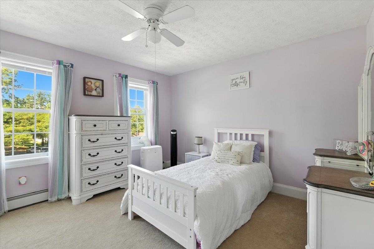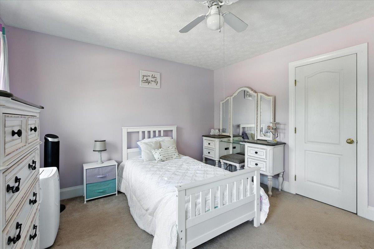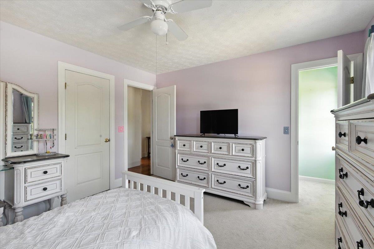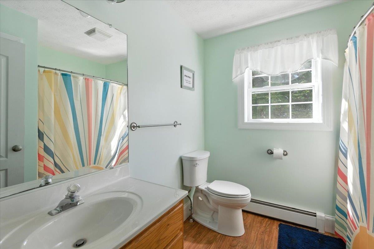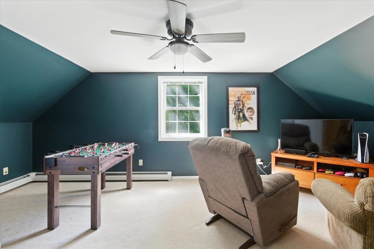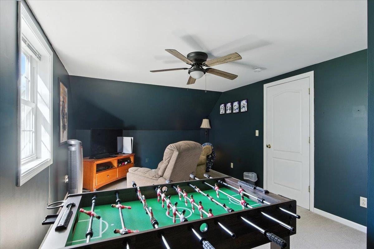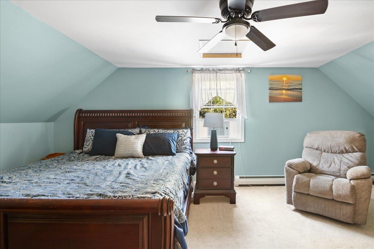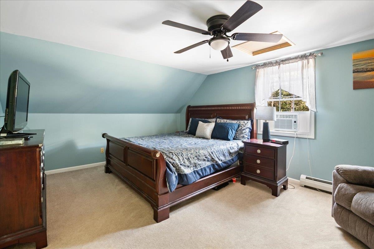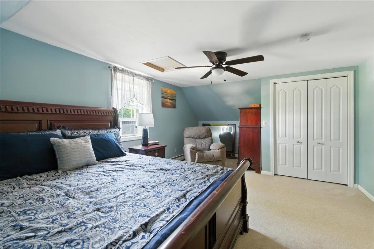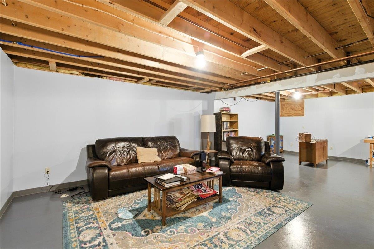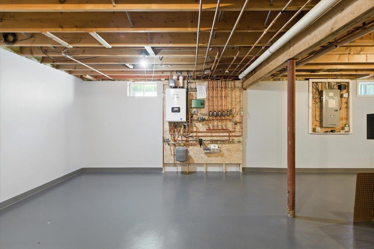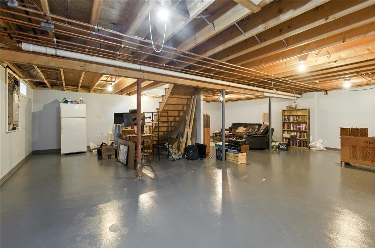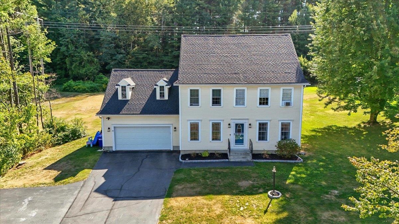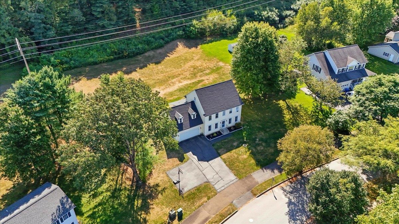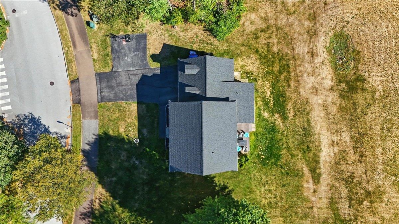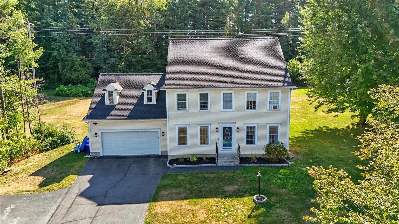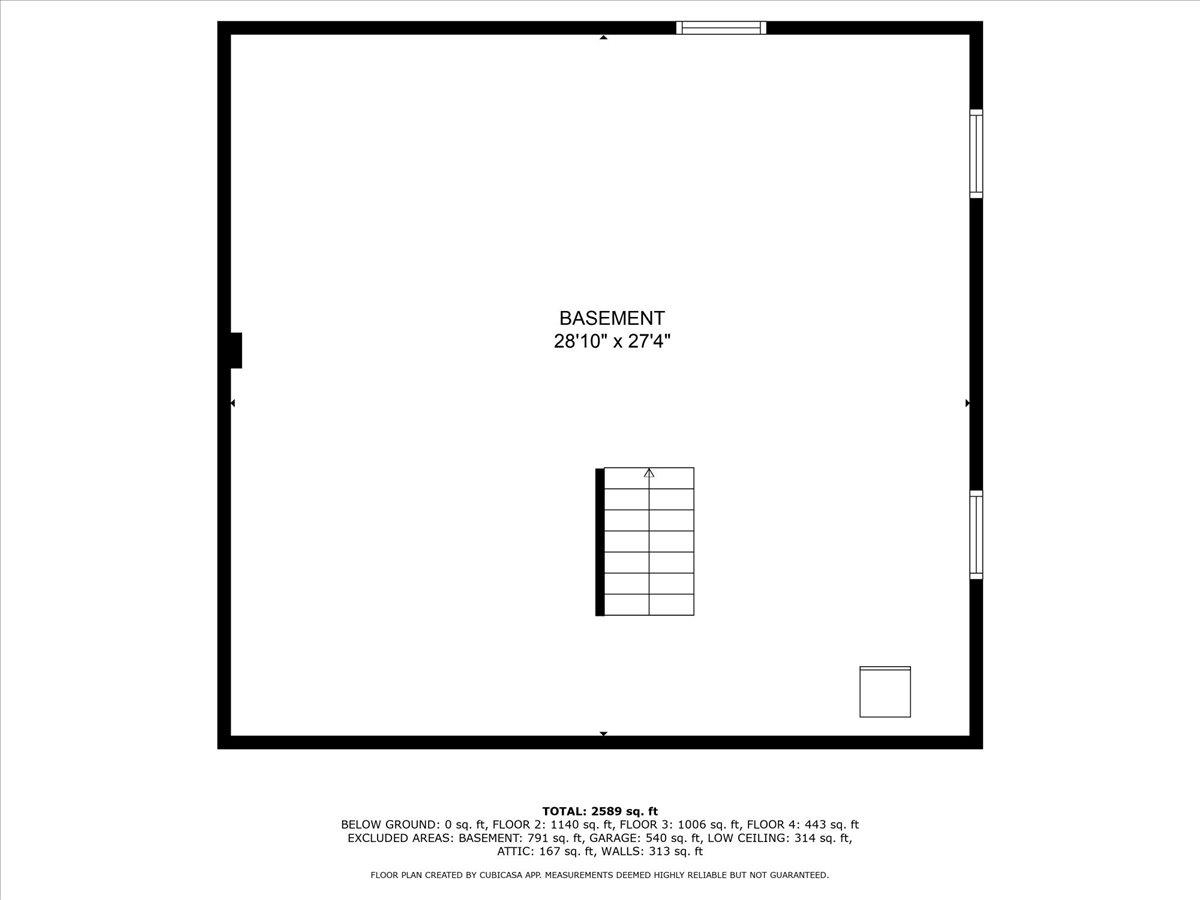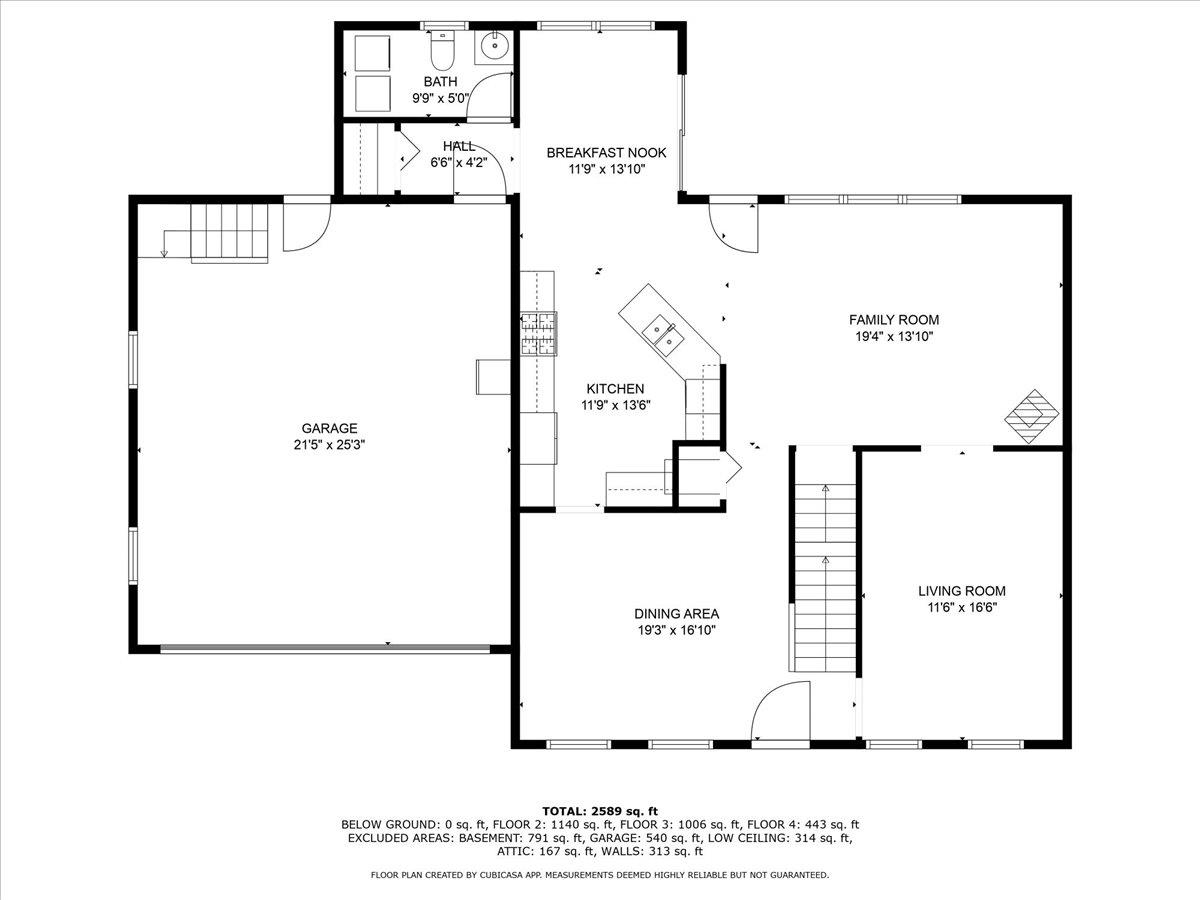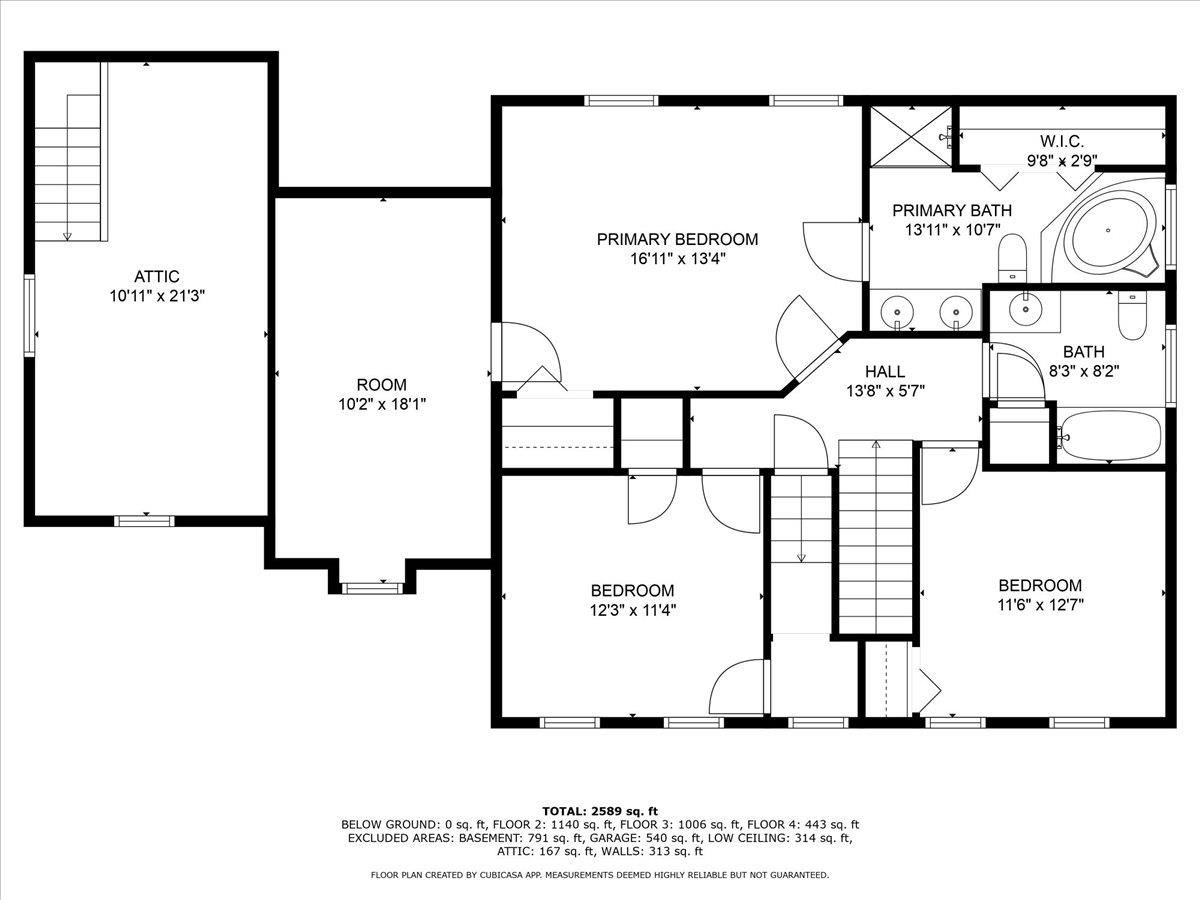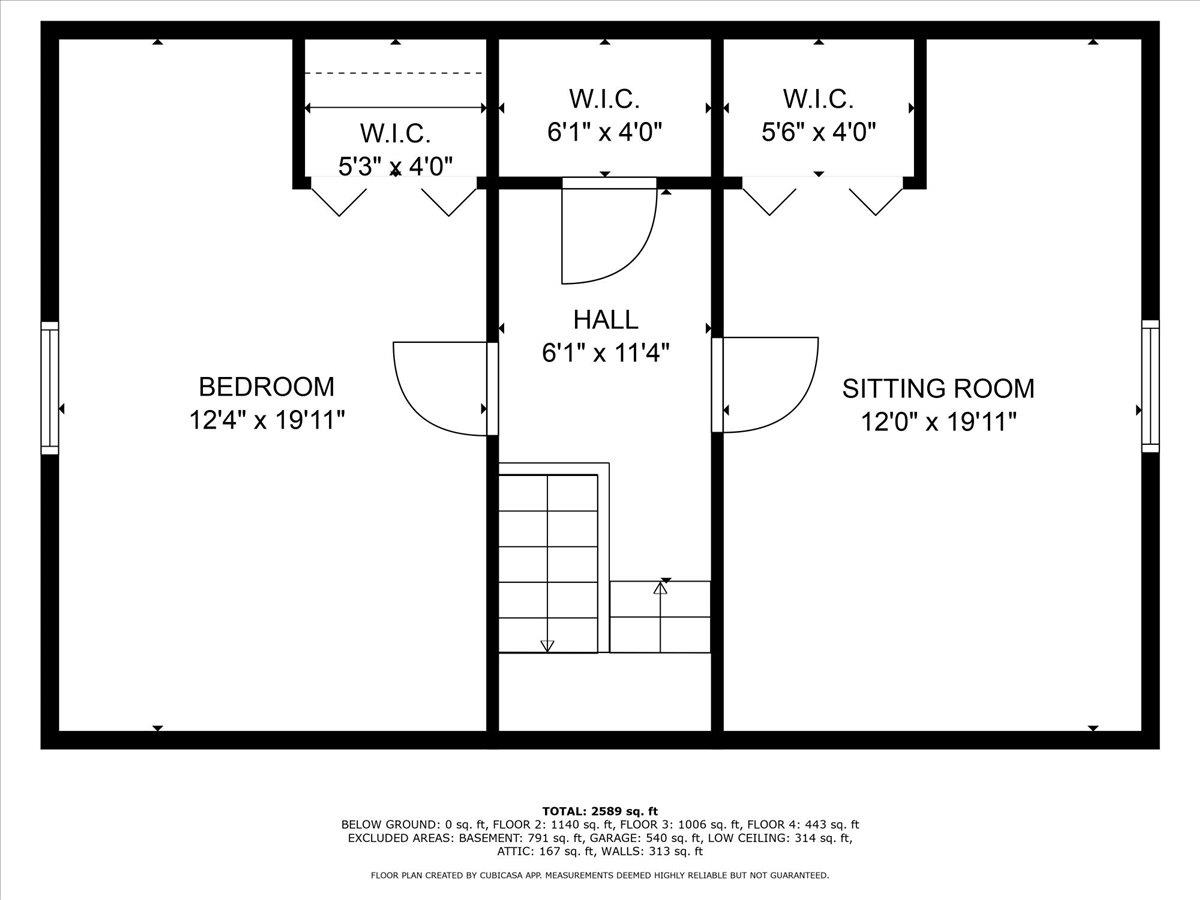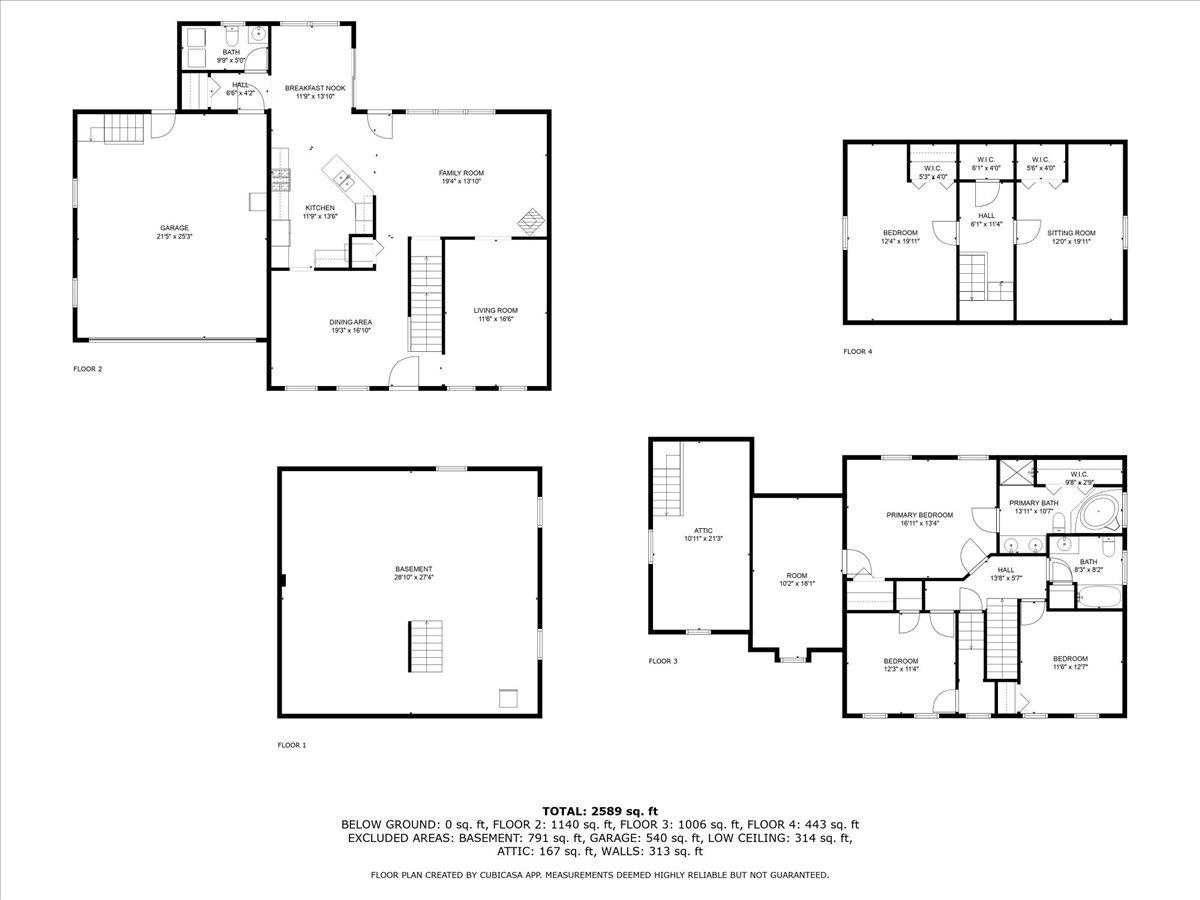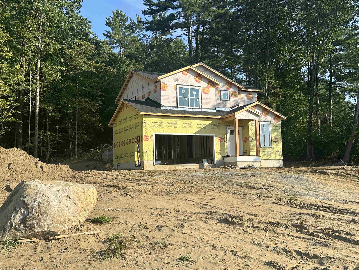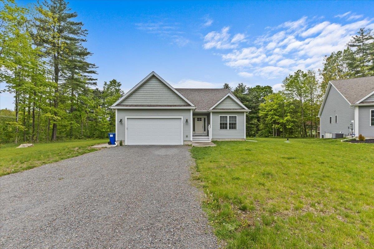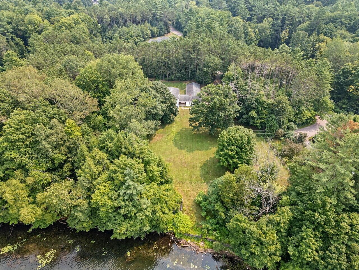1 of 45
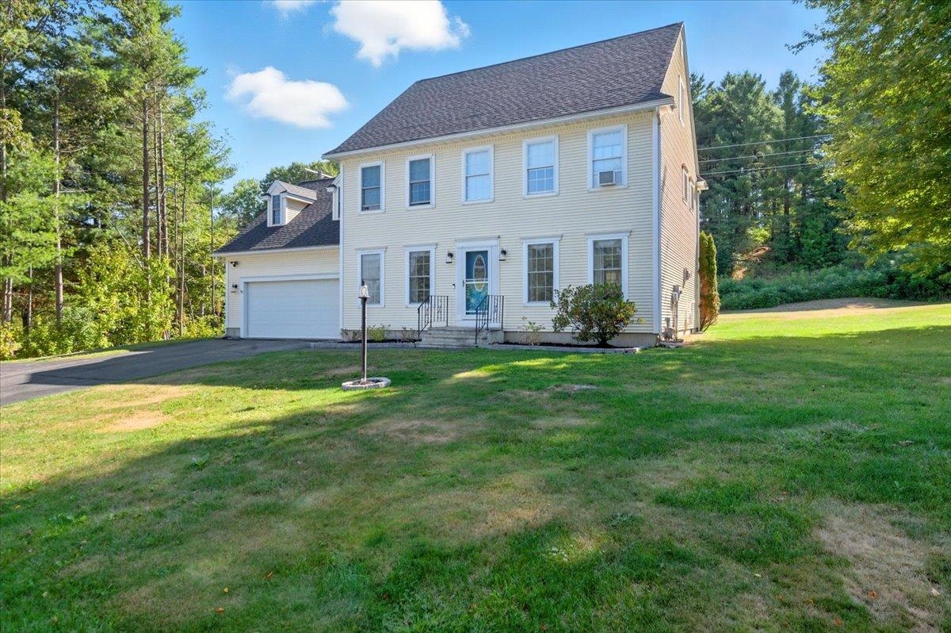
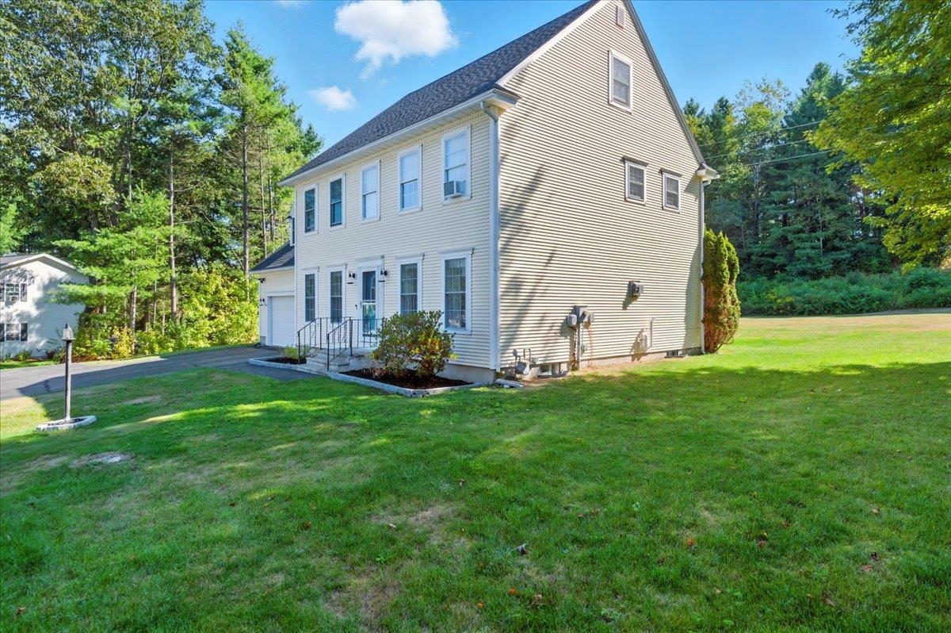
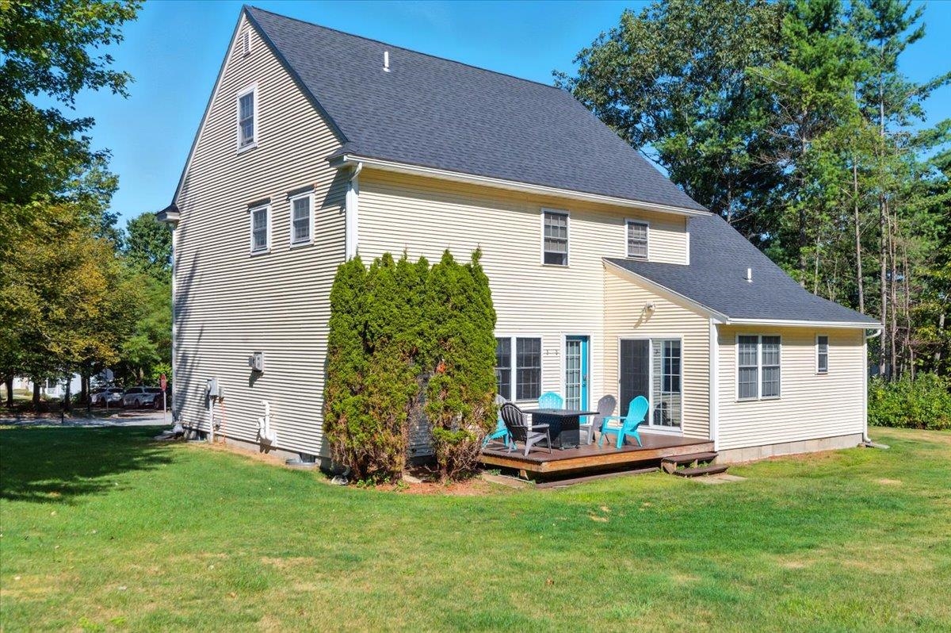
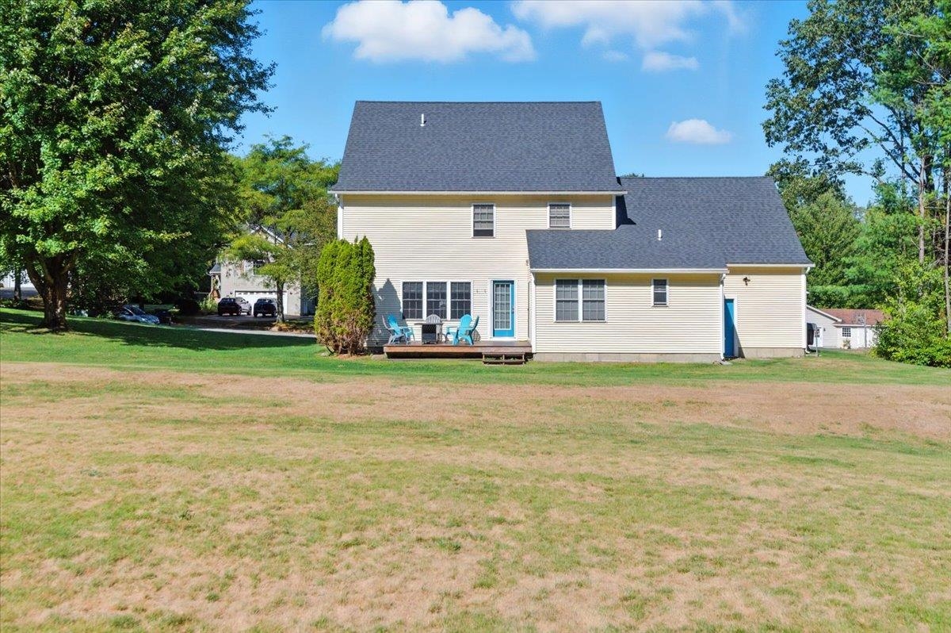
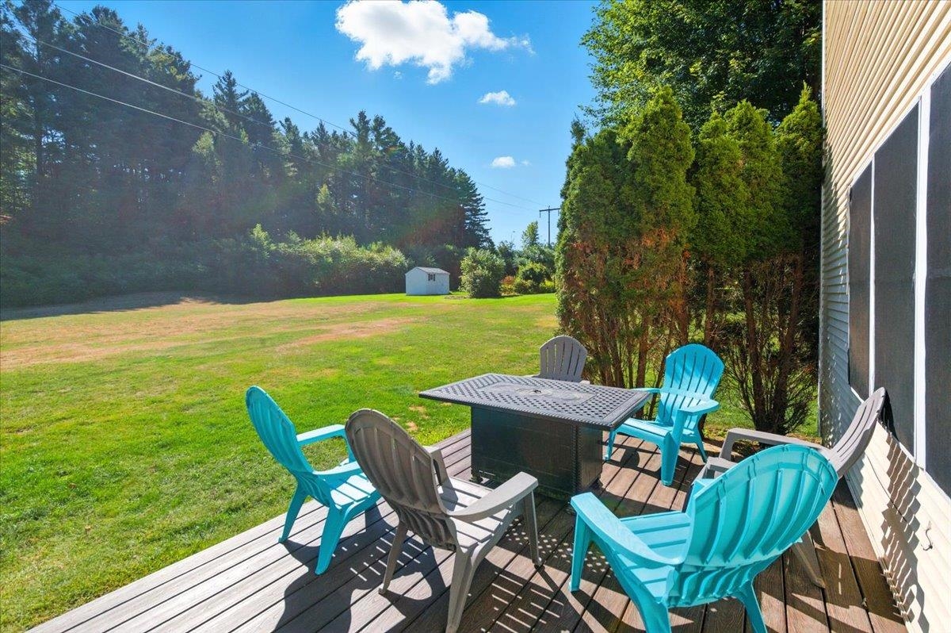
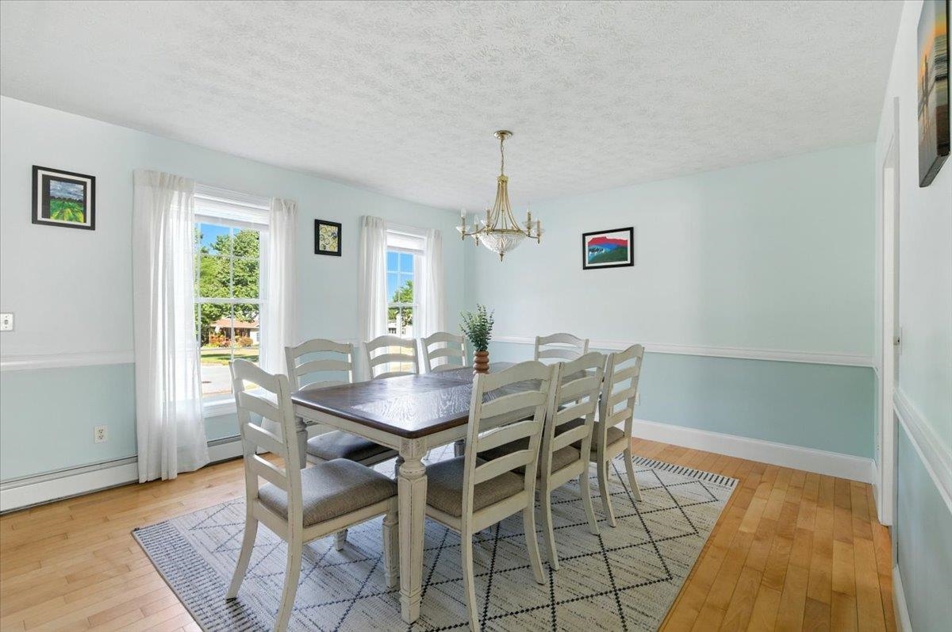
General Property Information
- Property Status:
- Active
- Price:
- $650, 000
- Assessed:
- $0
- Assessed Year:
- County:
- VT-Chittenden
- Acres:
- 0.71
- Property Type:
- Single Family
- Year Built:
- 1998
- Agency/Brokerage:
- Katy Daley
Ridgeline Real Estate - Bedrooms:
- 5
- Total Baths:
- 3
- Sq. Ft. (Total):
- 2933
- Tax Year:
- 2025
- Taxes:
- $8, 035
- Association Fees:
Welcome to this beautifully updated Colonial nestled in the heart of Milton, Vermont! This spacious 5-bedroom, 3-bathroom home seamlessly blends timeless charm with modern updates across three well-appointed stories. Step inside to find generous living spaces, thoughtfully renovated with tasteful finishes throughout. The kitchen has been upgraded for both function and style, including a brand new gas stove (converted from electric in 2024), perfect for the home chef. Each of the three bathrooms has been updated with care and attention to detail, providing comfort and sophistication. This home is truly move-in ready with all new major systems installed in 2024, including a brand new roof, updated plumbing, heating, and electrical—offering peace of mind for years to come. Spread across three levels, the layout provides flexibility for growing households, guest accommodations, or remote work needs. And with abundant storage space throughout, you’ll never have to worry about finding room for everything. Set on a quiet street in a desirable Milton neighborhood, this Colonial is a rare find—blending character with the convenience of modern living. Don’t miss your chance to call this exceptional property home!
Interior Features
- # Of Stories:
- 3
- Sq. Ft. (Total):
- 2933
- Sq. Ft. (Above Ground):
- 2933
- Sq. Ft. (Below Ground):
- 0
- Sq. Ft. Unfinished:
- 1160
- Rooms:
- 7
- Bedrooms:
- 5
- Baths:
- 3
- Interior Desc:
- Appliances Included:
- Flooring:
- Heating Cooling Fuel:
- Water Heater:
- Basement Desc:
- Concrete Floor, Unfinished
Exterior Features
- Style of Residence:
- Colonial
- House Color:
- yellow
- Time Share:
- No
- Resort:
- Exterior Desc:
- Exterior Details:
- Amenities/Services:
- Land Desc.:
- Level, Near Paths, Neighborhood, Near School(s)
- Suitable Land Usage:
- Roof Desc.:
- Asphalt Shingle
- Driveway Desc.:
- Paved
- Foundation Desc.:
- Poured Concrete
- Sewer Desc.:
- Public
- Garage/Parking:
- Yes
- Garage Spaces:
- 2
- Road Frontage:
- 141
Other Information
- List Date:
- 2025-09-05
- Last Updated:


