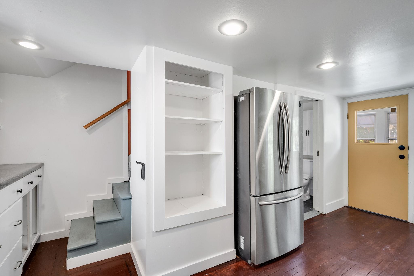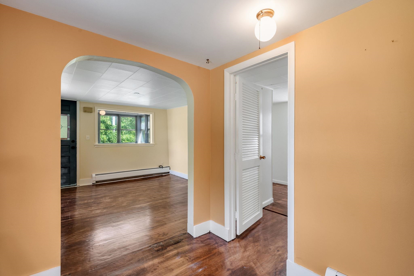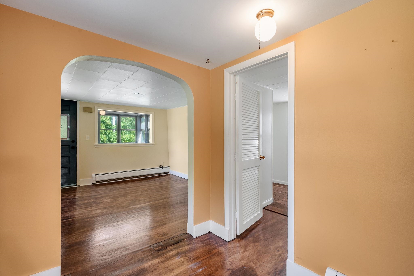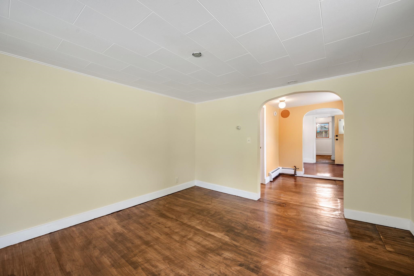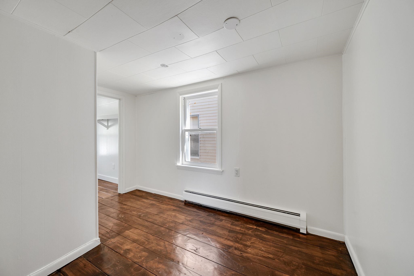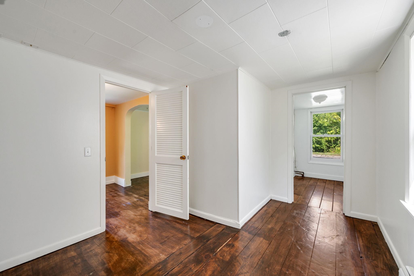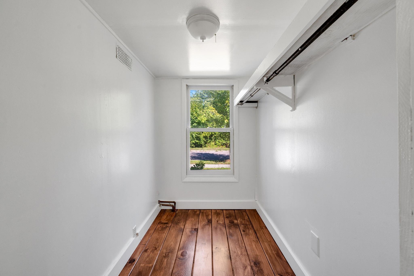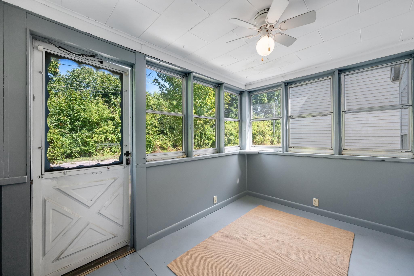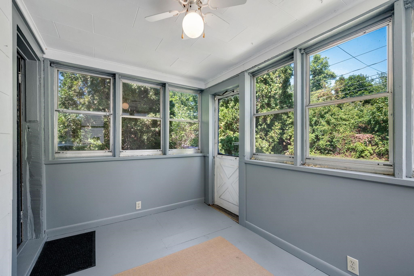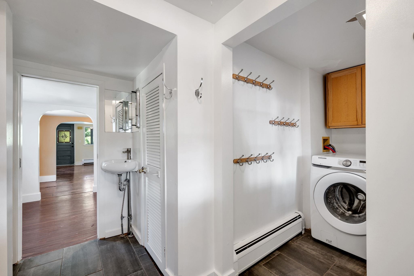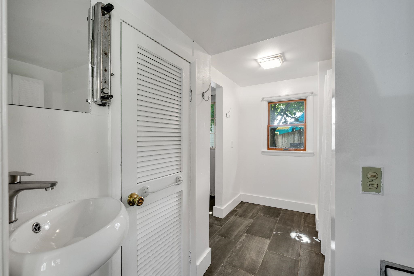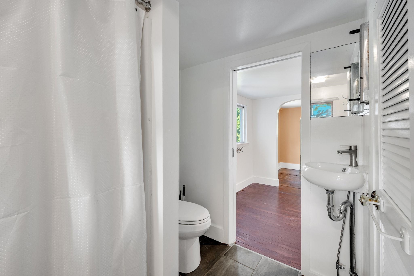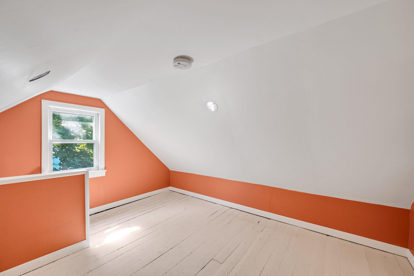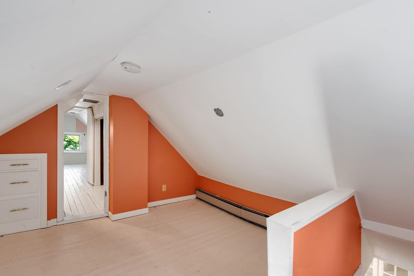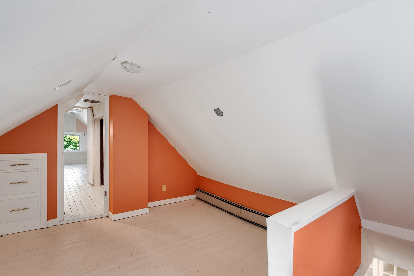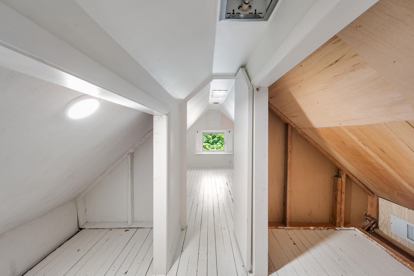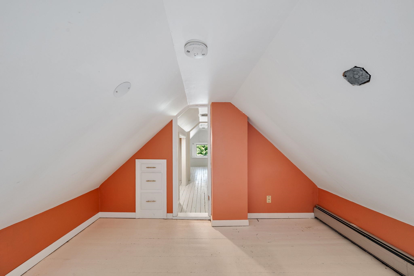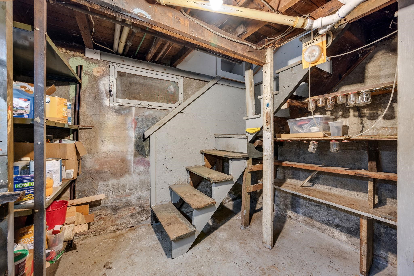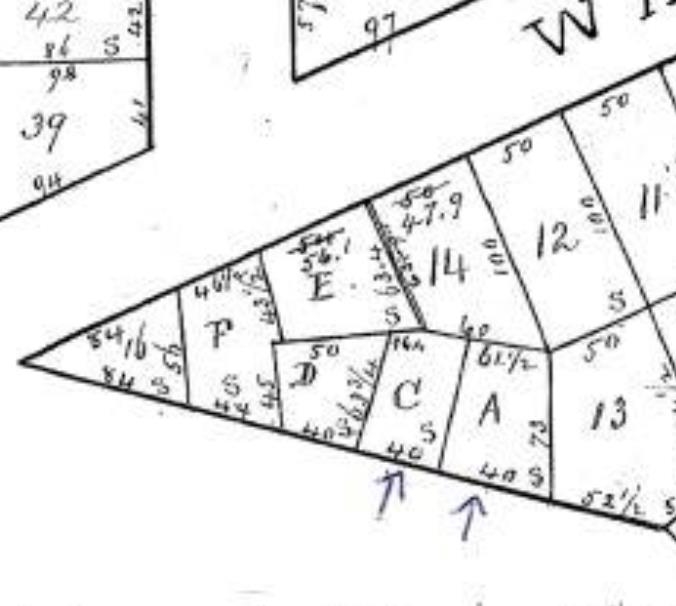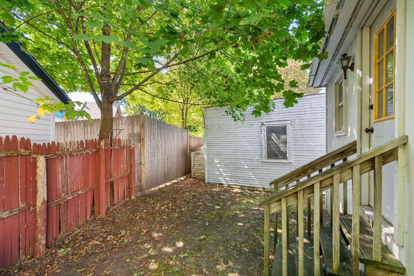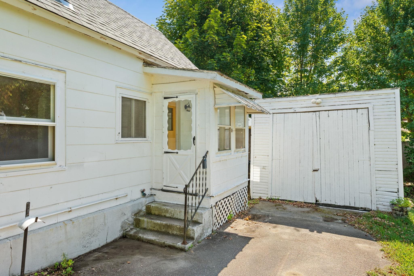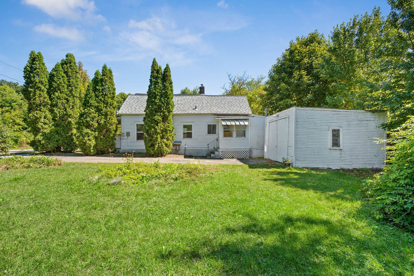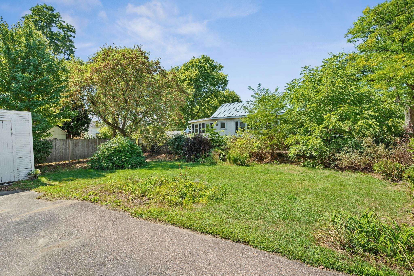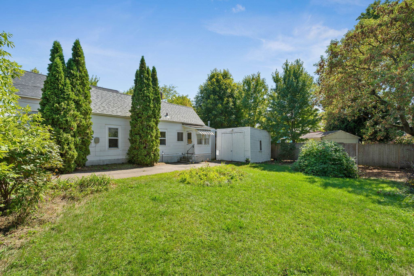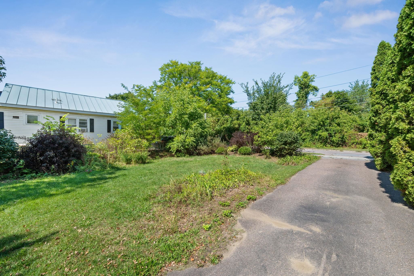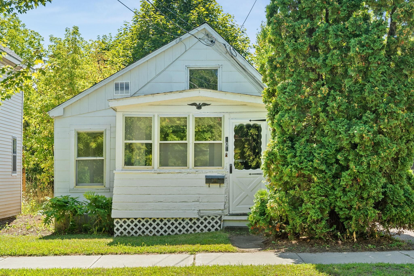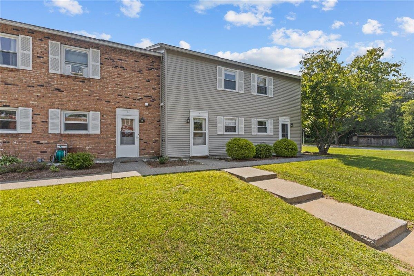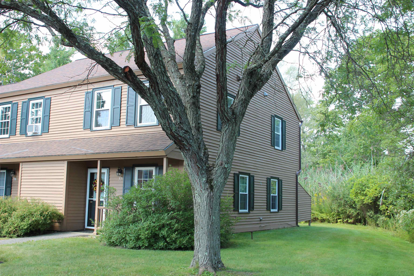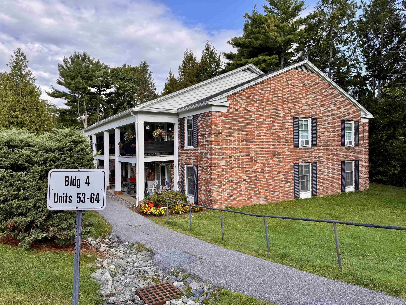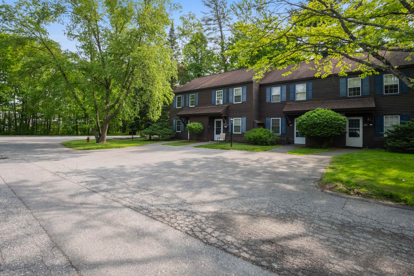1 of 32
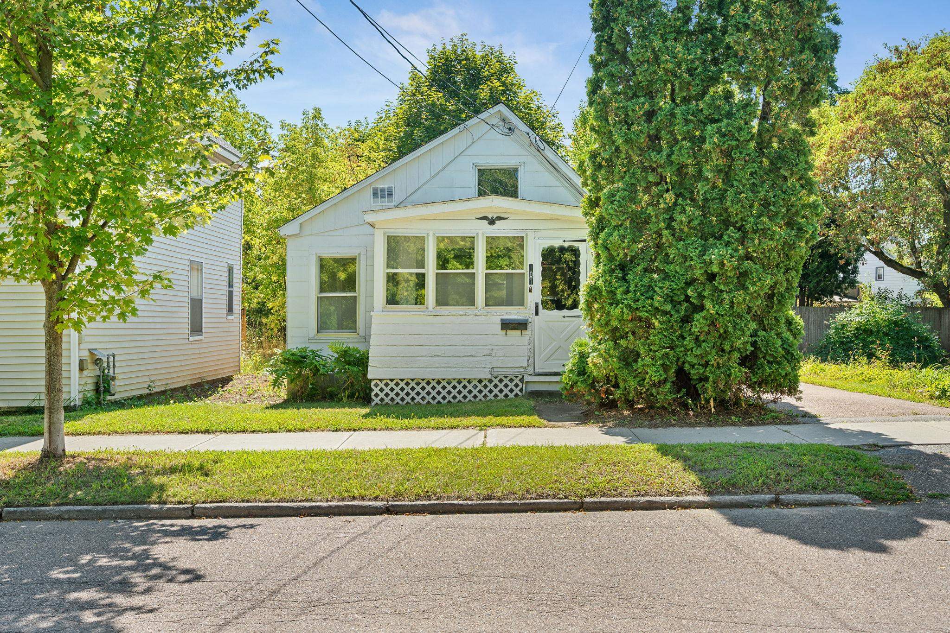
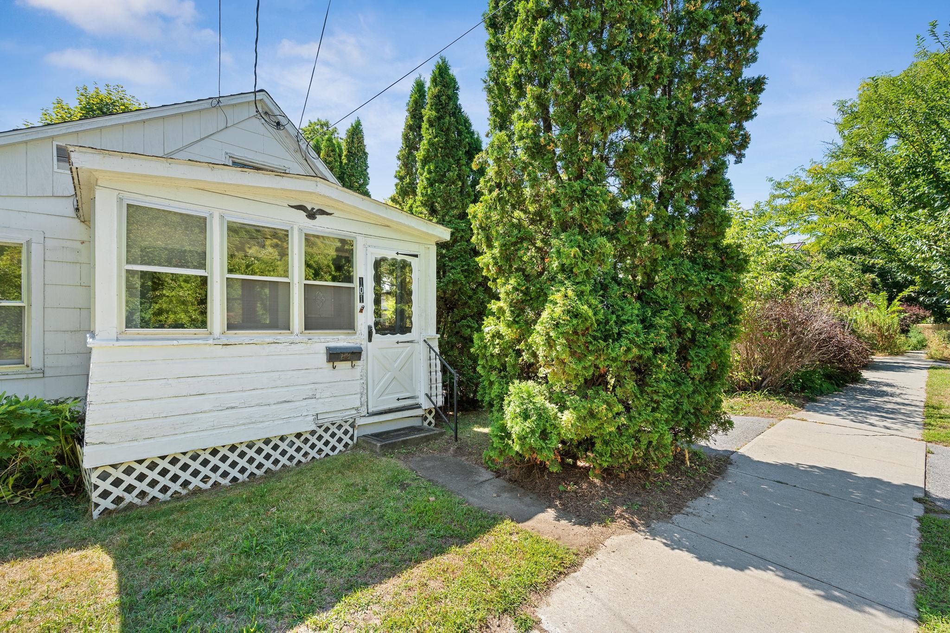
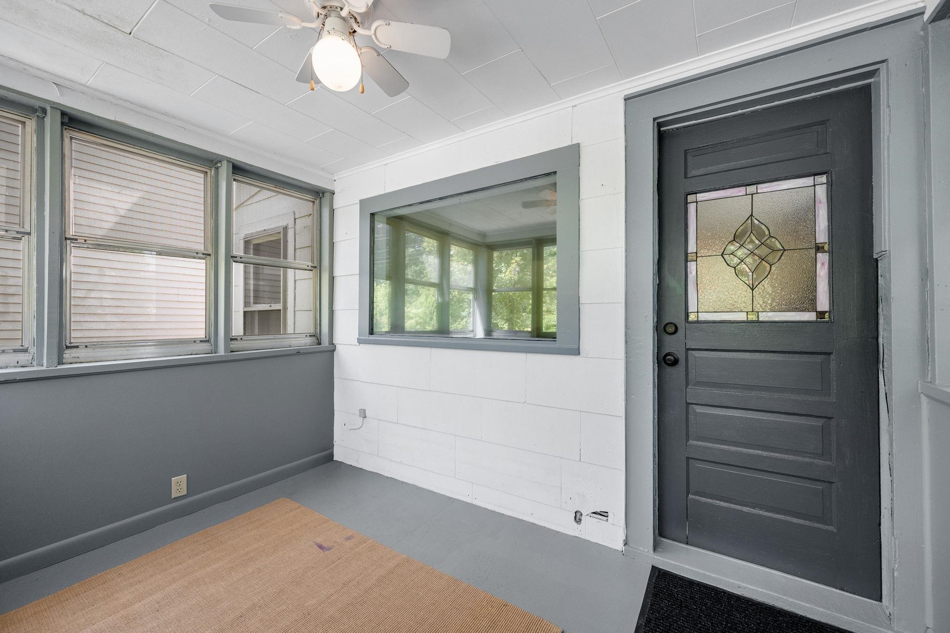
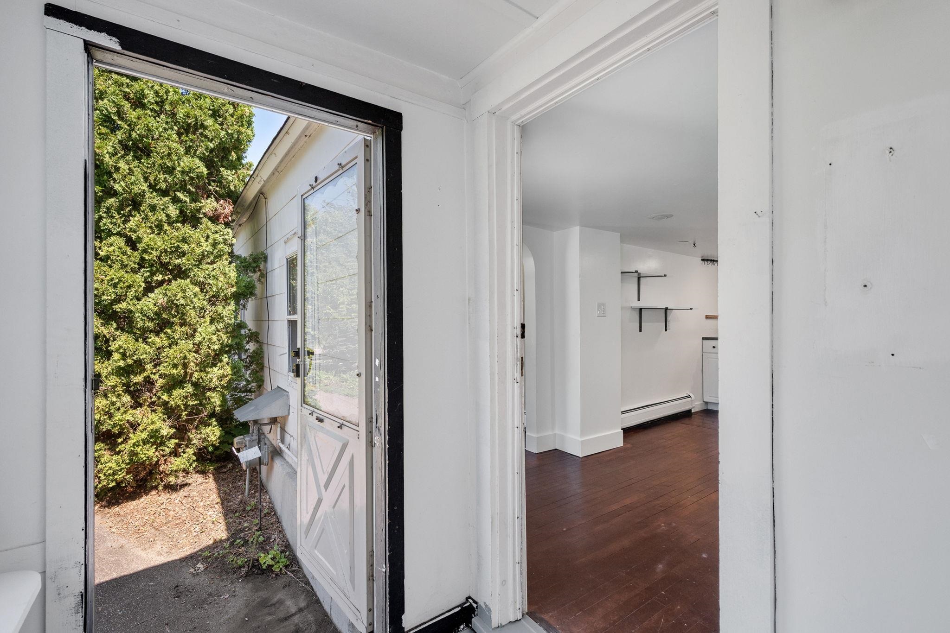
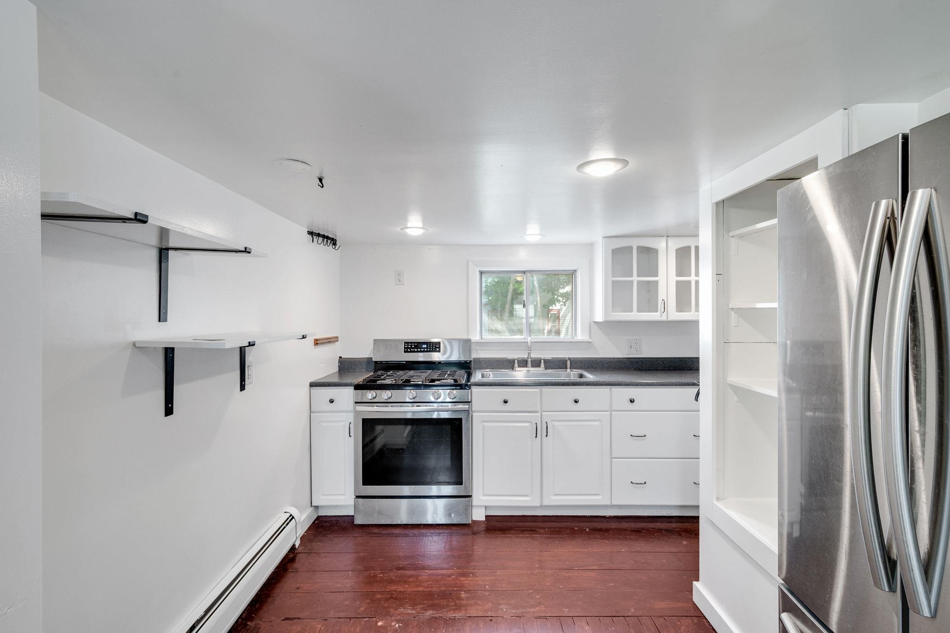
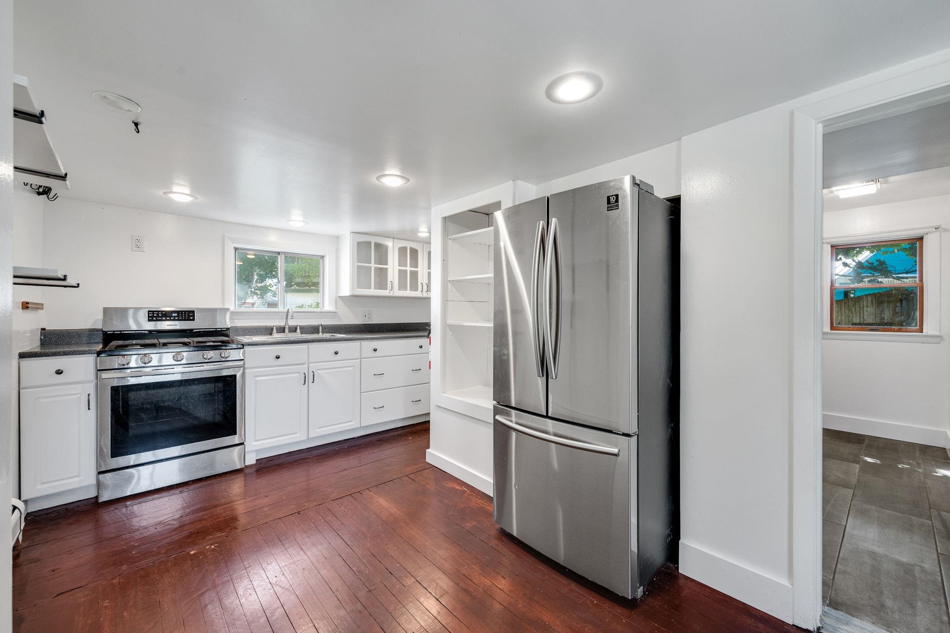
General Property Information
- Property Status:
- Active
- Price:
- $299, 000
- Assessed:
- $0
- Assessed Year:
- County:
- VT-Chittenden
- Acres:
- 0.12
- Property Type:
- Single Family
- Year Built:
- 1899
- Agency/Brokerage:
- Paul Hayes
Vermont Real Estate Company - Bedrooms:
- 1
- Total Baths:
- 1
- Sq. Ft. (Total):
- 578
- Tax Year:
- 2026
- Taxes:
- $6, 532
- Association Fees:
Welcome to 101 Manhattan Drive. Cozy & full of potential, tucked into Burlington’s vibrant Old North End neighborhood, this 1890’s built home offers the perfect mix of convenience and quiet. Just steps from downtown, the waterfront, and neighborhood favorites, you’ll love the location—but you’ll also appreciate that this home sits on a peaceful street that feels like a retreat from the buzz. This one-bedroom, one-bath gem might just charm your socks off. With low ceilings and intimate spaces, it’s the kind of place that wraps you up like your favorite sweater. But don’t be fooled—there’s more here than meets the eye. Head upstairs and you’ll discover a surprise bonus area, perfect for tucking away seasonal gear, creating a hobby nook, or dreaming up your next storage solution. A sunny three-season porch extends your living space, just right for morning coffee or plant parenting. And then there’s the double lot—a true rarity in this neighborhood. Whether you imagine building an ADU, expanding the home, or planting the backyard garden of your dreams, you’ll have the room to make it happen. Small in footprint but big in personality and brimming with opportunity—this home is ready for its next chapter. Approved for use as a rental with a 12 month history would be a great investment or as a great affordable first home.
Interior Features
- # Of Stories:
- 1
- Sq. Ft. (Total):
- 578
- Sq. Ft. (Above Ground):
- 578
- Sq. Ft. (Below Ground):
- 0
- Sq. Ft. Unfinished:
- 964
- Rooms:
- 3
- Bedrooms:
- 1
- Baths:
- 1
- Interior Desc:
- Appliances Included:
- Flooring:
- Heating Cooling Fuel:
- Water Heater:
- Basement Desc:
- Concrete, Concrete Floor, Interior Stairs, Unfinished, Interior Access
Exterior Features
- Style of Residence:
- Carriage, Other, Craftsman
- House Color:
- white
- Time Share:
- No
- Resort:
- Exterior Desc:
- Exterior Details:
- Amenities/Services:
- Land Desc.:
- City Lot, Sidewalks, Near Shopping, Neighborhood, Near School(s)
- Suitable Land Usage:
- Roof Desc.:
- Asphalt Shingle
- Driveway Desc.:
- Paved
- Foundation Desc.:
- Concrete, Granite, Stone
- Sewer Desc.:
- Public
- Garage/Parking:
- Yes
- Garage Spaces:
- 1
- Road Frontage:
- 80
Other Information
- List Date:
- 2025-09-05
- Last Updated:


