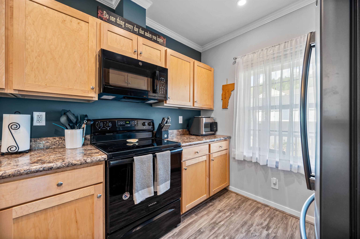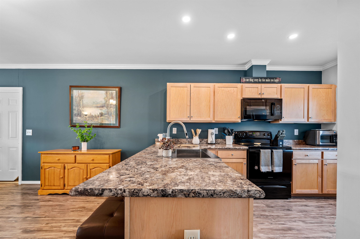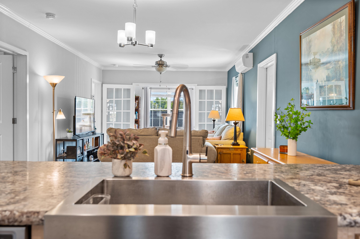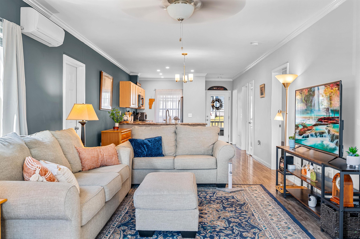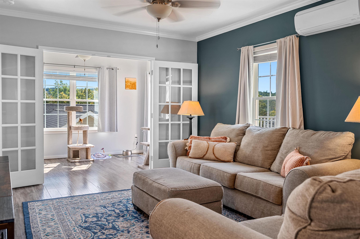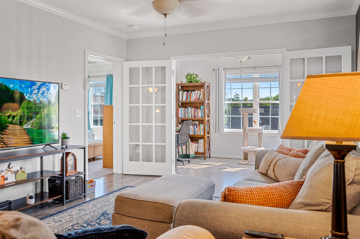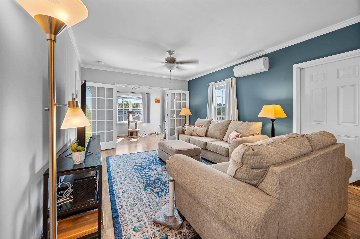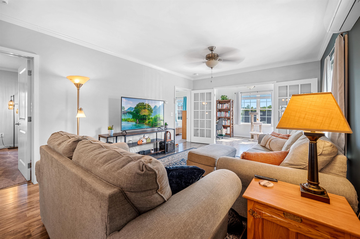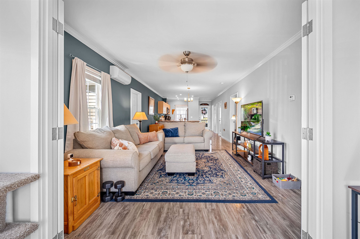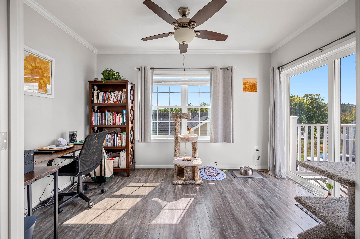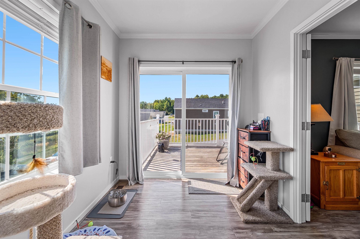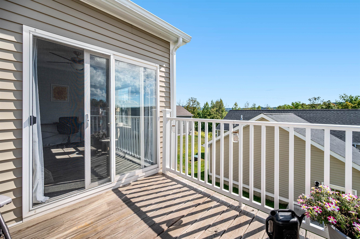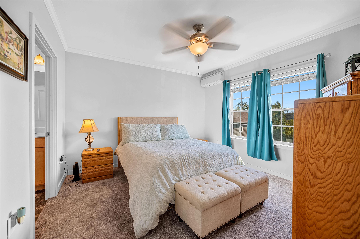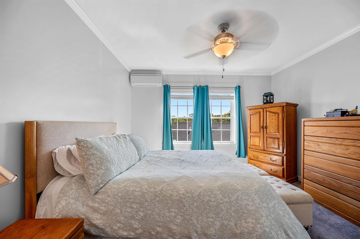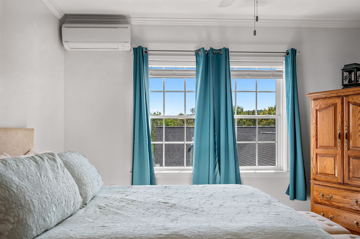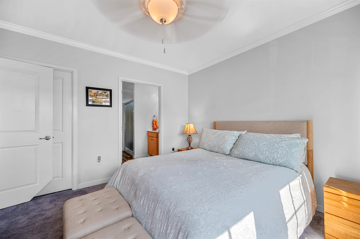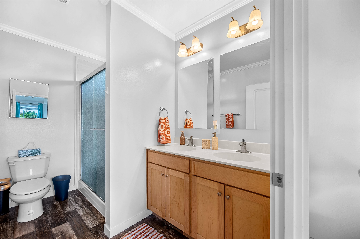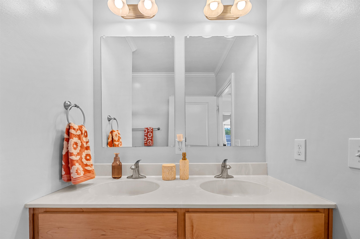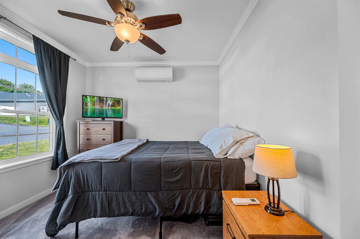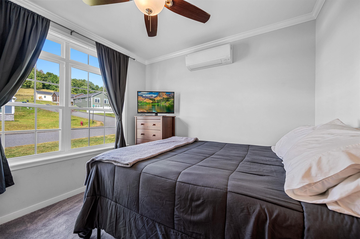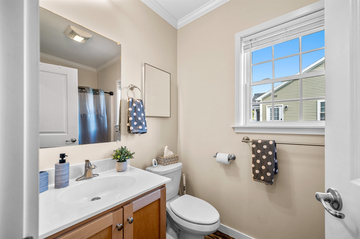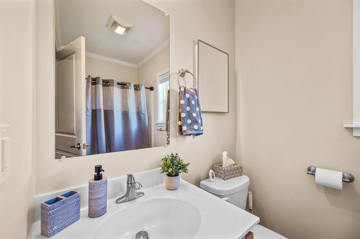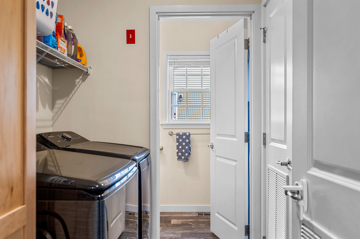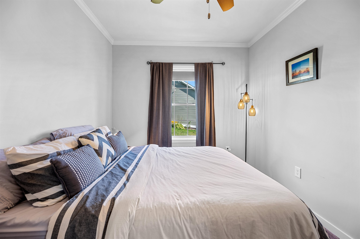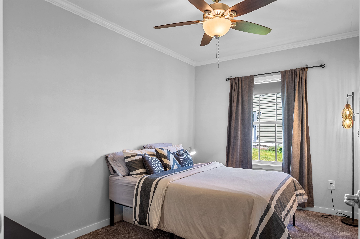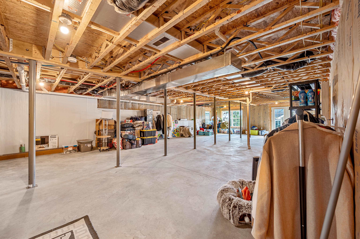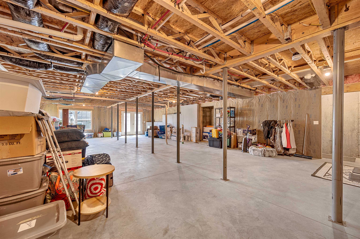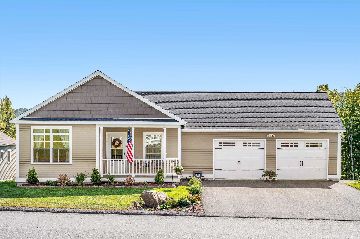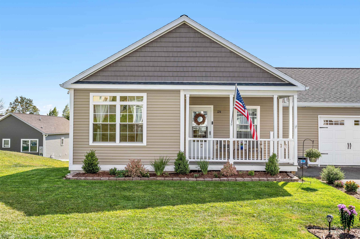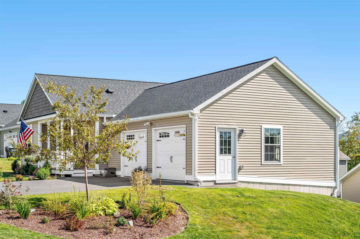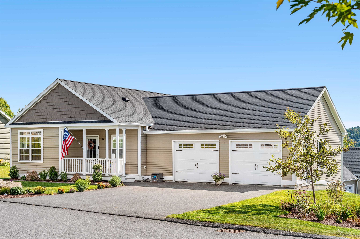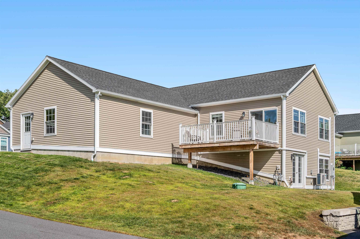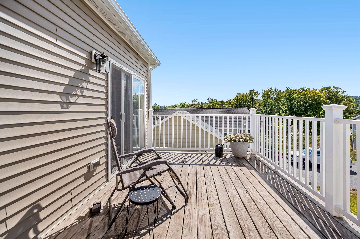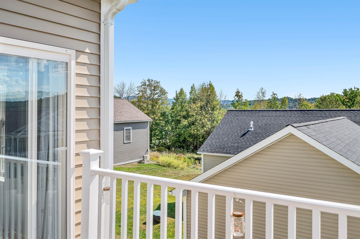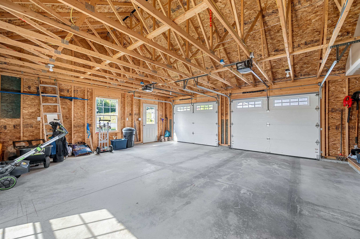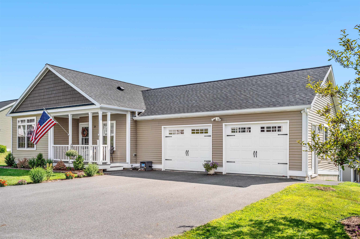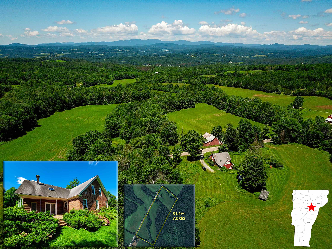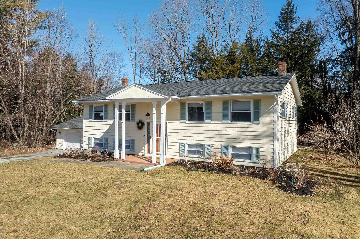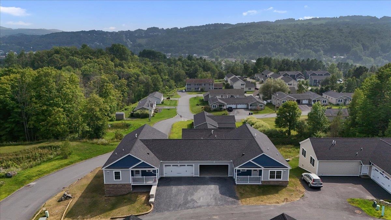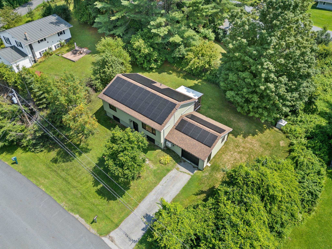1 of 42
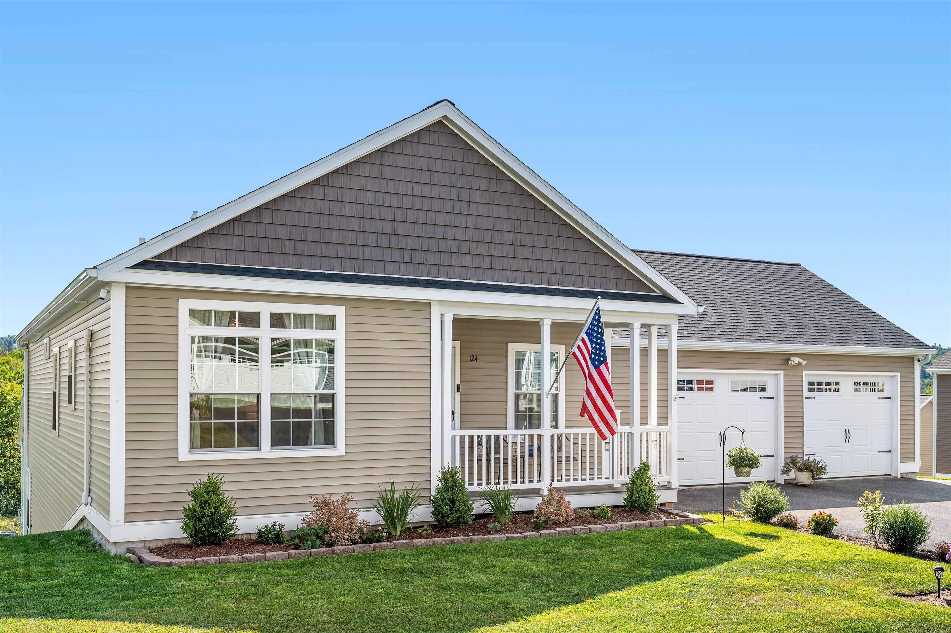
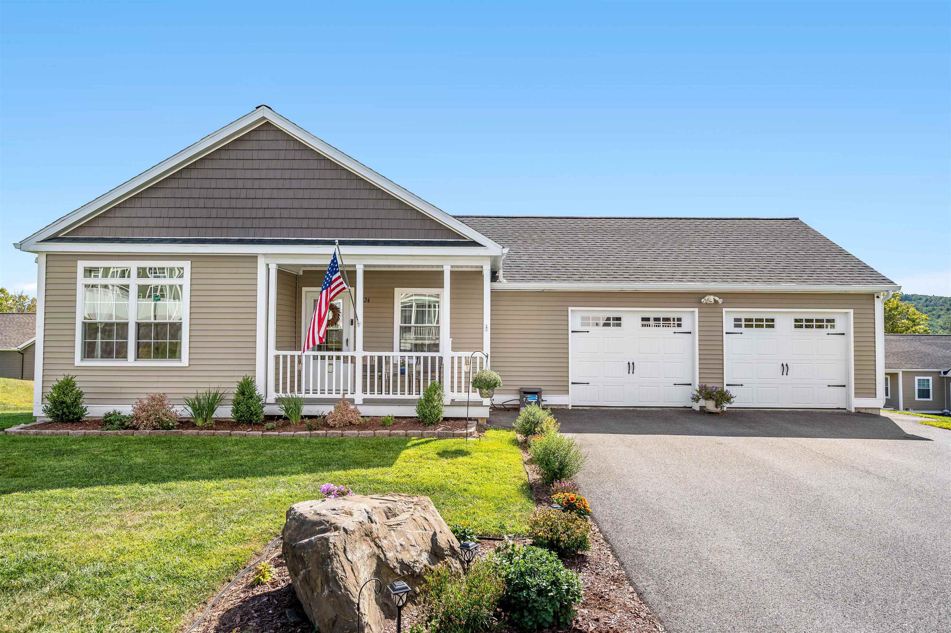
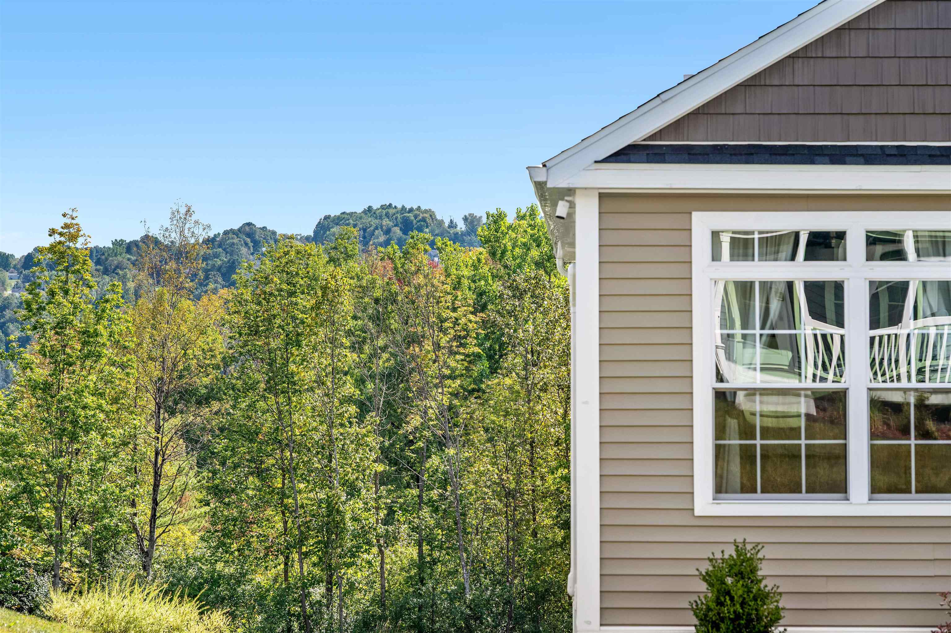
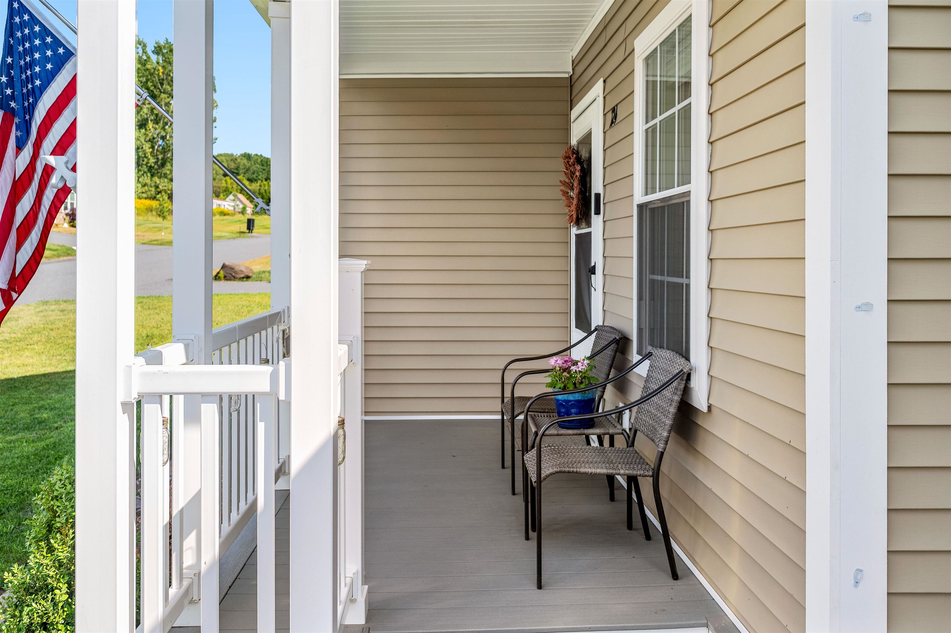
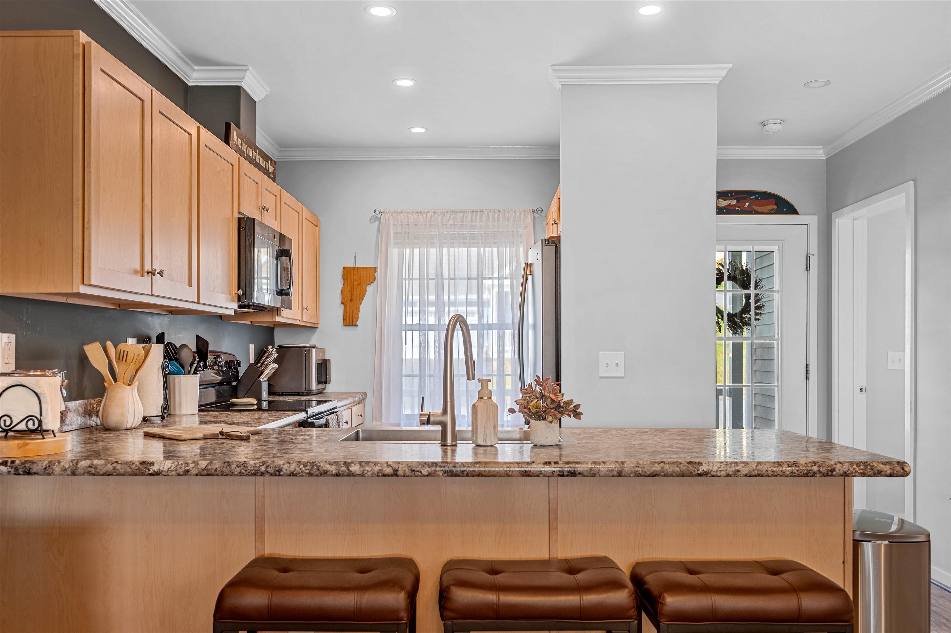
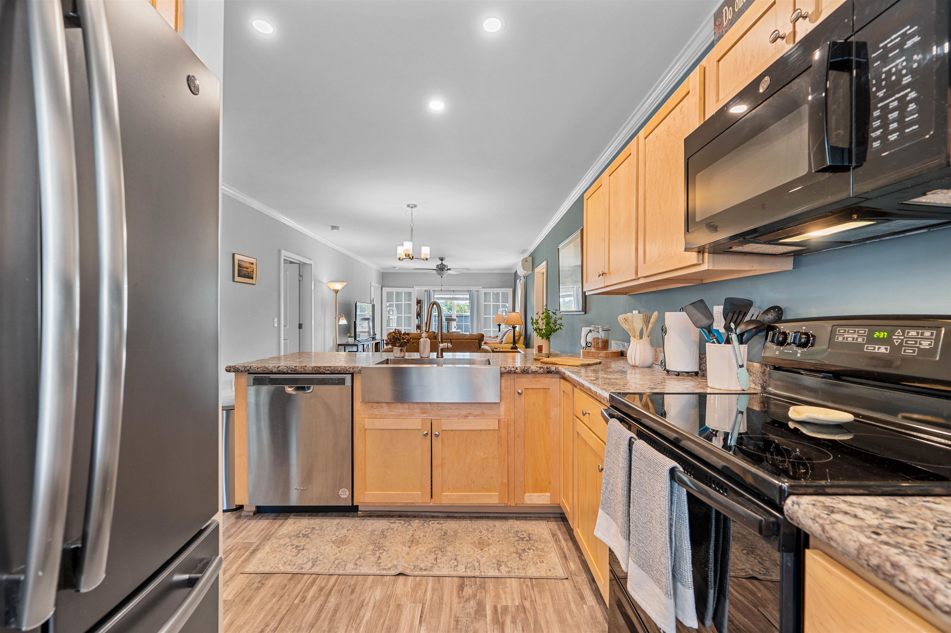
General Property Information
- Property Status:
- Active
- Price:
- $445, 000
- Assessed:
- $0
- Assessed Year:
- County:
- VT-Washington
- Acres:
- 0.19
- Property Type:
- Single Family
- Year Built:
- 2020
- Agency/Brokerage:
- Lucy Ferrada
Element Real Estate - Bedrooms:
- 3
- Total Baths:
- 2
- Sq. Ft. (Total):
- 1274
- Tax Year:
- 2025
- Taxes:
- $6, 504
- Association Fees:
Welcome to this beautiful three-bedroom home on Mathieu Drive, offering comfort, convenience, and modern style. Built in 2020, this home features single-level living at its finest with three spacious bedrooms, two bathrooms, and an open-concept kitchen, dining, and living area—perfect for today’s lifestyle. The kitchen shines with modern appliances and a large center island that invites family and friends to gather. The primary suite offers its own private bath, while the full basement provides incredible potential with plumbing ready for an additional bathroom and a walkout to the lower garden level. Outside, enjoy your morning coffee on the back deck with distant views, or take in the beautifully landscaped gardens that surround the property. Additional highlights include a two-car attached garage with direct entry and meticulous upkeep inside and out. This home truly has it all—style, function, and room to grow. Join us for the open house on Saturday from 10 AM to 12 PM. Don’t miss this gem!
Interior Features
- # Of Stories:
- 1
- Sq. Ft. (Total):
- 1274
- Sq. Ft. (Above Ground):
- 1274
- Sq. Ft. (Below Ground):
- 0
- Sq. Ft. Unfinished:
- 1274
- Rooms:
- 6
- Bedrooms:
- 3
- Baths:
- 2
- Interior Desc:
- Ceiling Fan, Dining Area, Kitchen Island, Primary BR w/ BA, Walk-in Closet, 1st Floor Laundry
- Appliances Included:
- Dishwasher, Dryer, Range Hood, Microwave, Refrigerator, Washer, Electric Water Heater, Owned Water Heater, Tank Water Heater
- Flooring:
- Carpet, Laminate, Vinyl
- Heating Cooling Fuel:
- Water Heater:
- Basement Desc:
- Full, Storage Space, Walkout
Exterior Features
- Style of Residence:
- Ranch
- House Color:
- Time Share:
- No
- Resort:
- Exterior Desc:
- Exterior Details:
- Deck, Garden Space, Covered Porch
- Amenities/Services:
- Land Desc.:
- Landscaped, PRD/PUD
- Suitable Land Usage:
- Roof Desc.:
- Shingle
- Driveway Desc.:
- Paved
- Foundation Desc.:
- Concrete
- Sewer Desc.:
- Public
- Garage/Parking:
- Yes
- Garage Spaces:
- 2
- Road Frontage:
- 0
Other Information
- List Date:
- 2025-09-05
- Last Updated:


