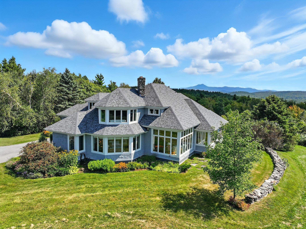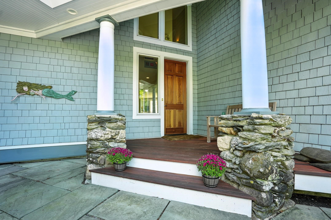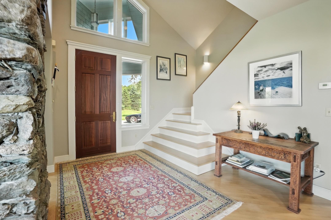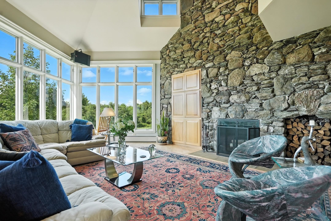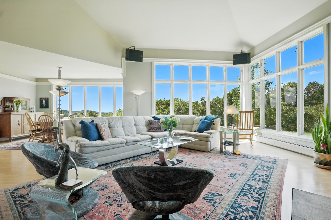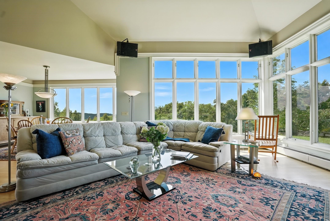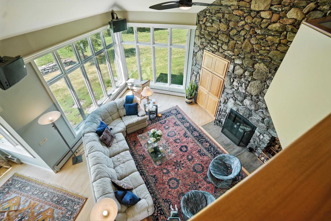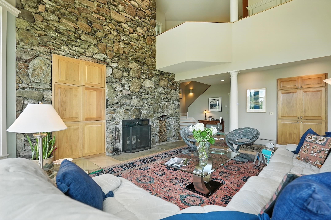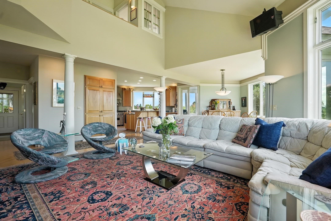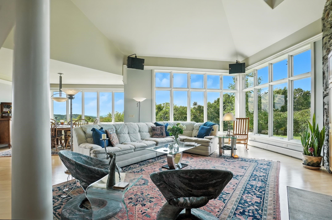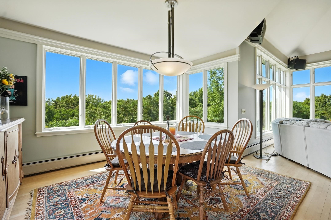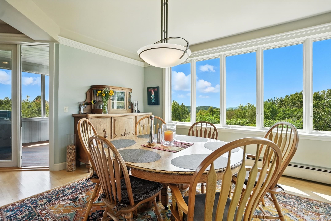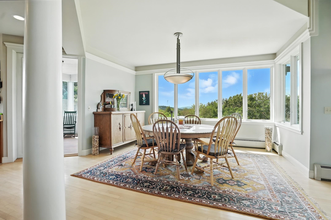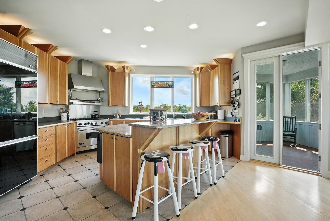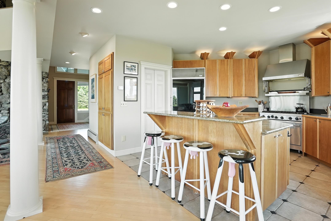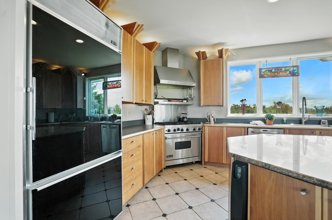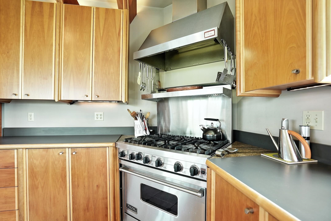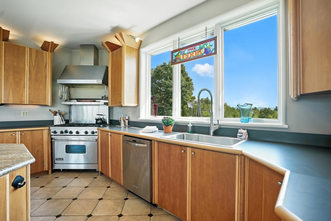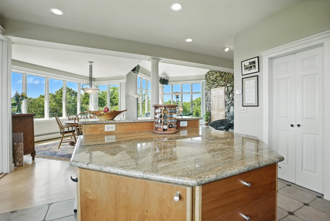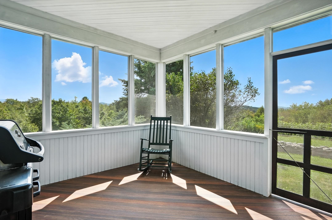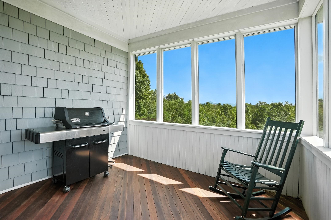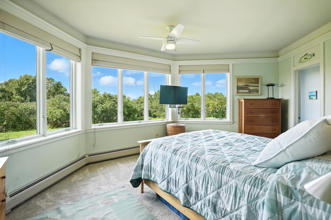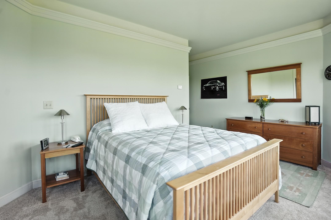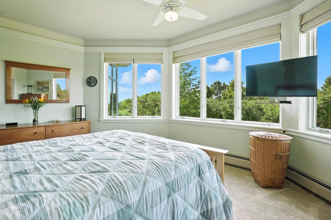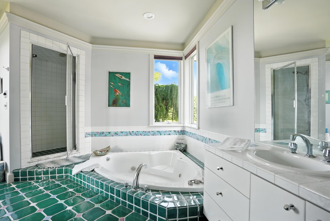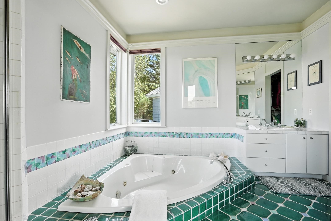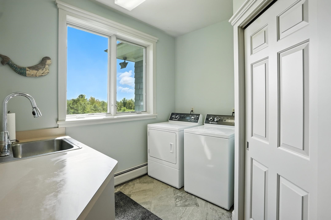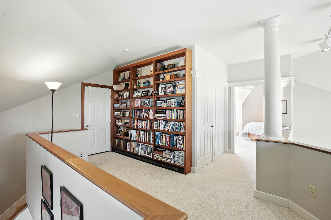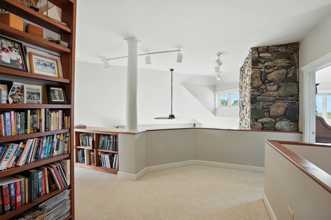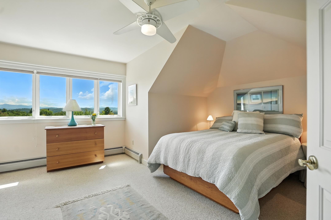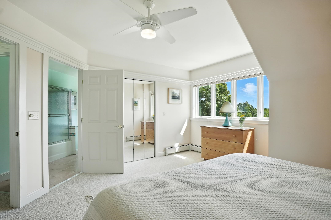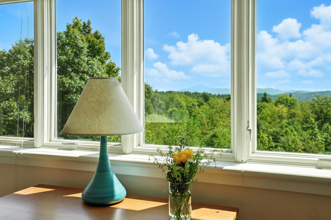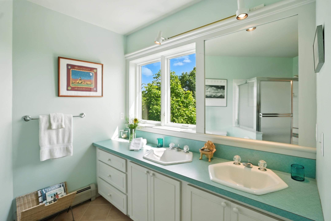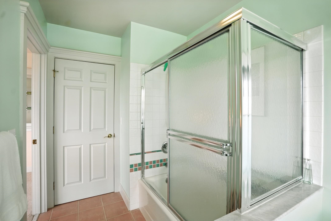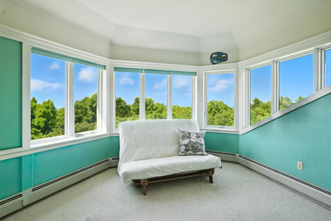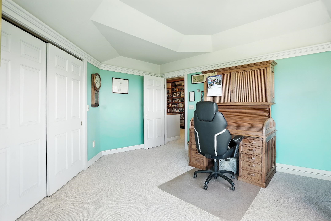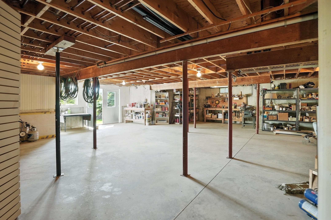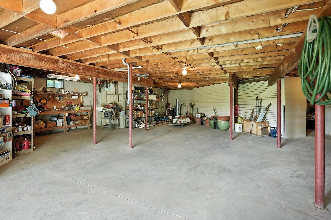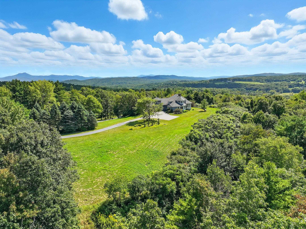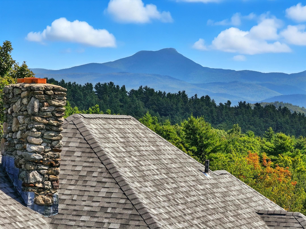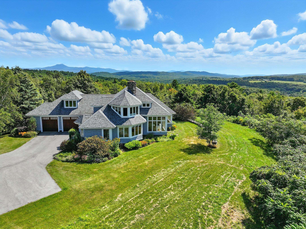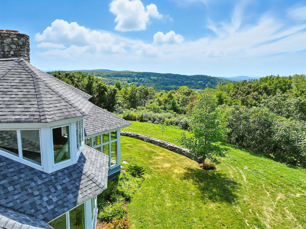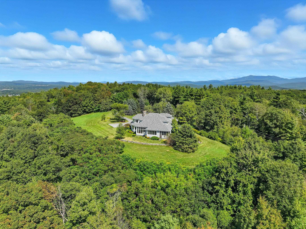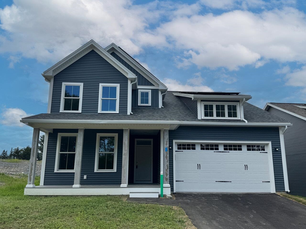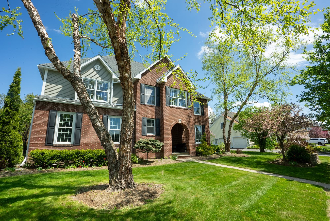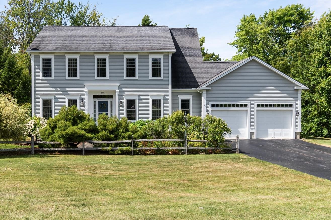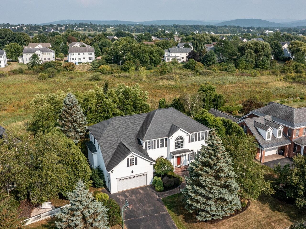1 of 49
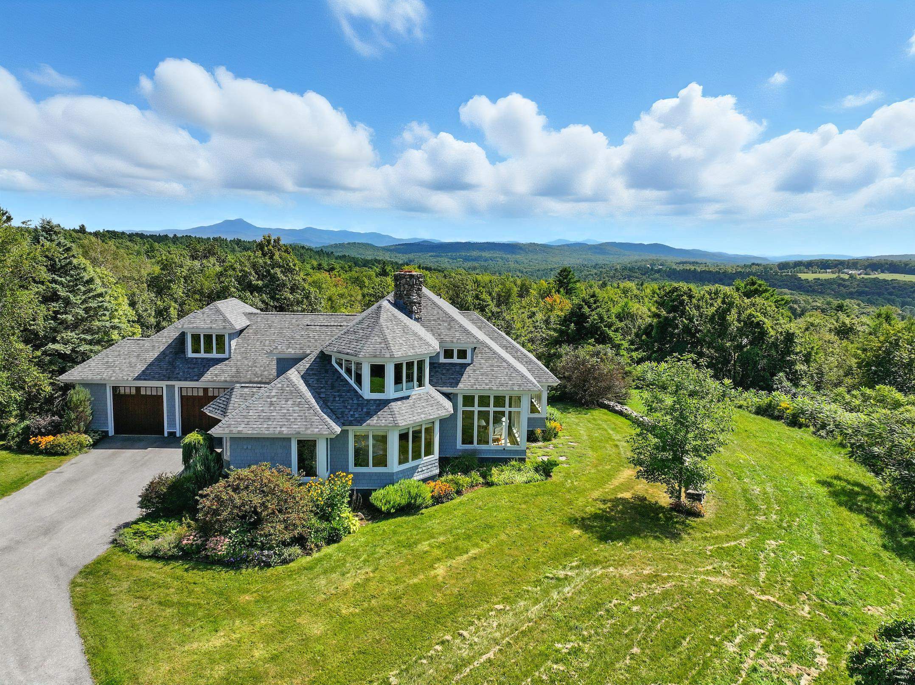
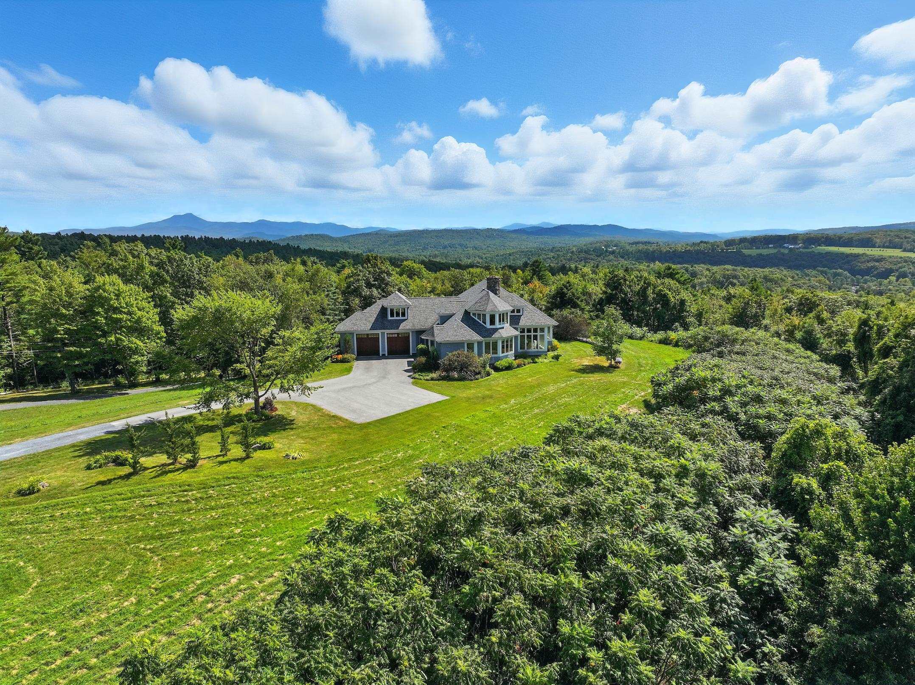
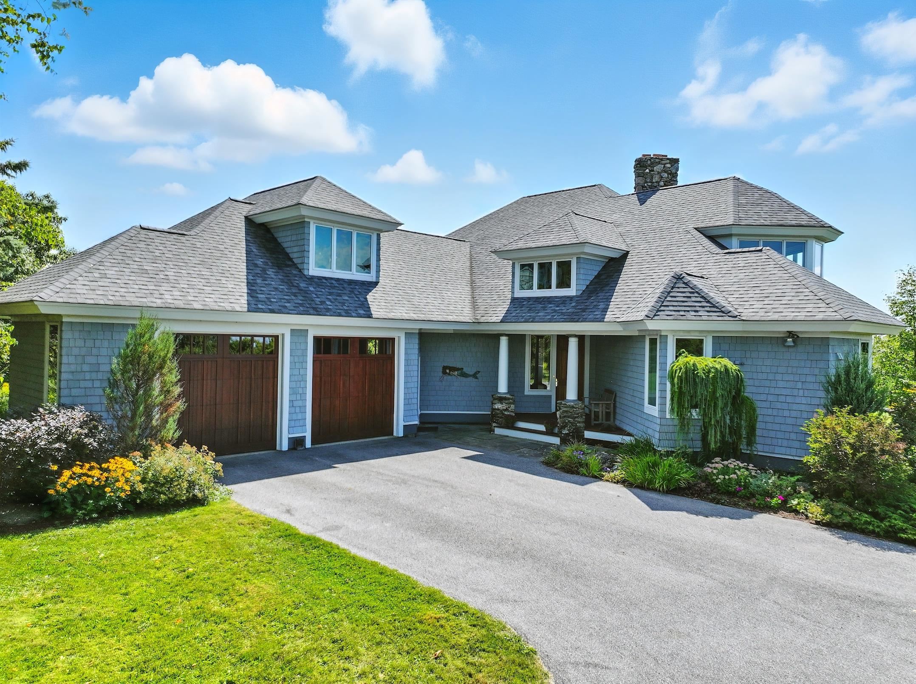
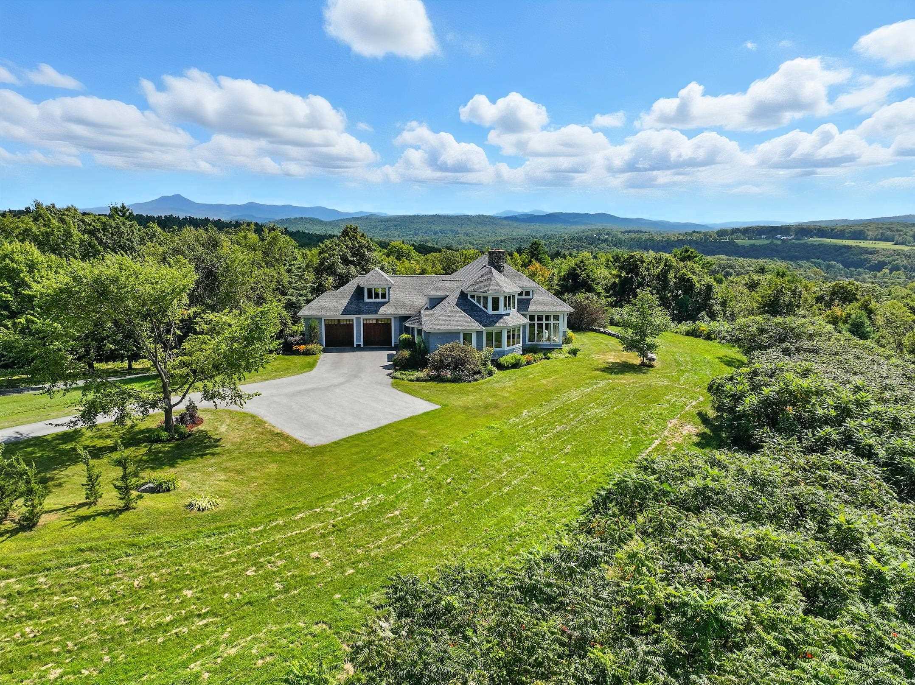
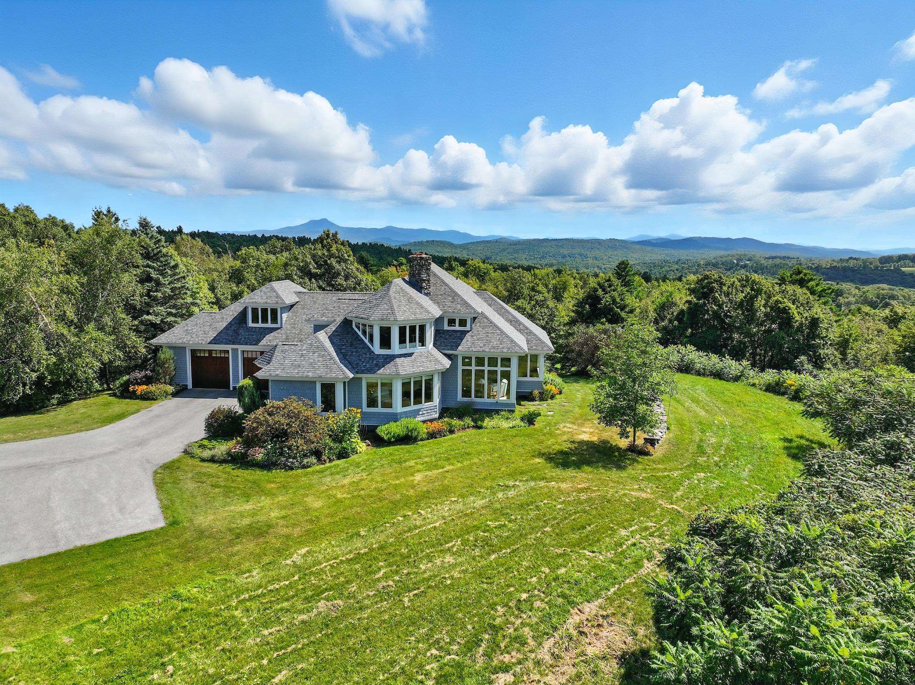
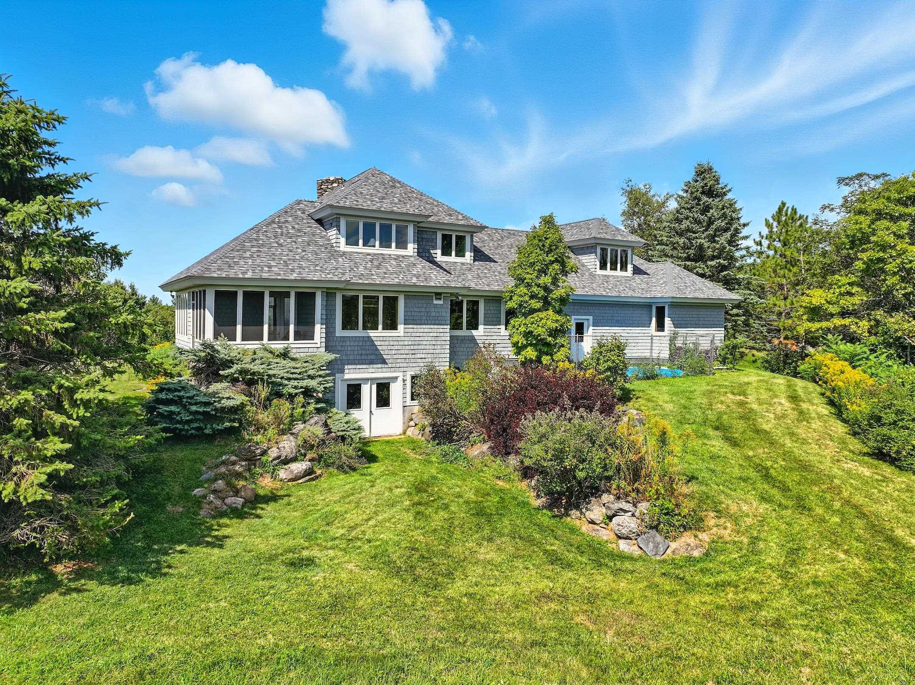
General Property Information
- Property Status:
- Active
- Price:
- $1, 350, 000
- Assessed:
- $0
- Assessed Year:
- County:
- VT-Chittenden
- Acres:
- 6.49
- Property Type:
- Single Family
- Year Built:
- 1993
- Agency/Brokerage:
- Mary Palmer
Four Seasons Sotheby's Int'l Realty - Bedrooms:
- 3
- Total Baths:
- 3
- Sq. Ft. (Total):
- 2624
- Tax Year:
- 2025
- Taxes:
- $13, 924
- Association Fees:
Perched atop Nob Hill Road on 6.49 private acres, this custom-built craftsman home was designed to capture Vermont’s natural beauty with abundant sunlight, sweeping views, and complete privacy. Quality is evident throughout with a solid 8ft mahogany entry door, Pella windows, and gleaming hardwood floors complement the home’s layout. The stunning living room features a two-story ceiling, walls of glass, and a dramatic fieldstone wall built with stones repurposed from an existing stone wall on the property. The heart of the home is the recently updated kitchen with custom maple and cherry cabinetry by local craftsman Tom Moore, an oversized granite island, Sub-Zero refrigerator, and Viking range—perfect for gatherings large or small. The main-level primary suite is a serene retreat with a spa-like bath, tiled walk-in shower and oversized walk-through closet. A spacious mudroom and laundry area with direct access to a fenced dog run adds everyday convenience. Upstairs, a sunlit landing overlooks the living room with breathtaking mountain views, alongside two bedrooms and a full bath. A large unfinished bonus room with dormers offers endless potential for a home office, gym, or studio. The walkout lower level provides additional space for a workshop or recreation space. Offering a rare blend of seclusion and accessibility, this home is just minutes from Williston Village, Burlington International Airport, and UVM Medical Center. Winner of the 1995 Better Homes Award-SF Home.
Interior Features
- # Of Stories:
- 2
- Sq. Ft. (Total):
- 2624
- Sq. Ft. (Above Ground):
- 2624
- Sq. Ft. (Below Ground):
- 0
- Sq. Ft. Unfinished:
- 2536
- Rooms:
- 5
- Bedrooms:
- 3
- Baths:
- 3
- Interior Desc:
- Central Vacuum, Bar, Blinds, Cathedral Ceiling, Dining Area, Wood Fireplace, 1 Fireplace, Hearth, Kitchen Island, Kitchen/Dining, Primary BR w/ BA, Natural Light, Vaulted Ceiling, Walk-in Closet, Whirlpool Tub, 1st Floor Laundry
- Appliances Included:
- Dishwasher, Dryer, Range Hood, Microwave, Gas Range, Refrigerator, Washer, Owned Water Heater, Exhaust Fan
- Flooring:
- Carpet, Ceramic Tile, Hardwood
- Heating Cooling Fuel:
- Water Heater:
- Basement Desc:
- Concrete Floor, Daylight, Full, Insulated, Interior Stairs, Unfinished, Walkout, Interior Access
Exterior Features
- Style of Residence:
- Craftsman
- House Color:
- Time Share:
- No
- Resort:
- No
- Exterior Desc:
- Exterior Details:
- Covered Porch, Screened Porch
- Amenities/Services:
- Land Desc.:
- Country Setting, Landscaped, Mountain View, Rolling, View, Wooded, Rural
- Suitable Land Usage:
- Roof Desc.:
- Architectural Shingle
- Driveway Desc.:
- Gravel, Paved
- Foundation Desc.:
- Poured Concrete
- Sewer Desc.:
- Leach Field, Septic
- Garage/Parking:
- Yes
- Garage Spaces:
- 3
- Road Frontage:
- 173
Other Information
- List Date:
- 2025-09-05
- Last Updated:


