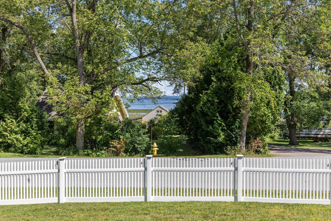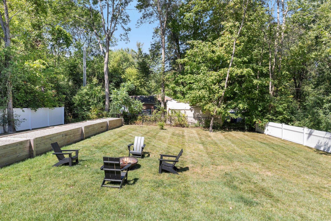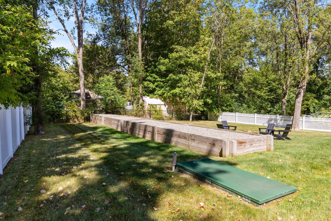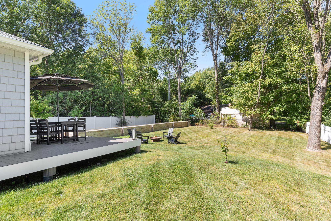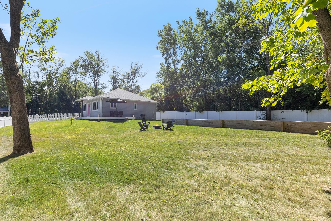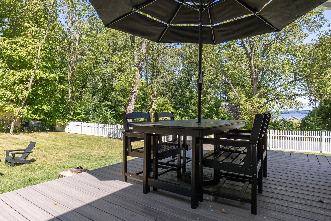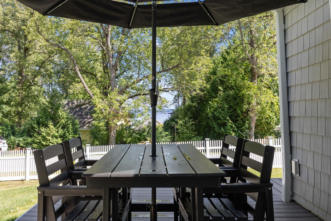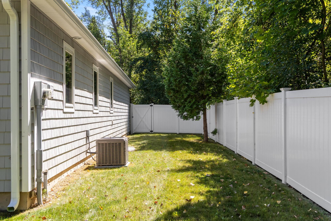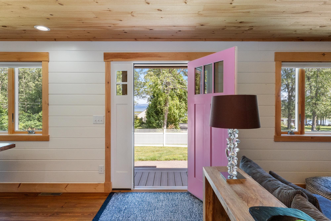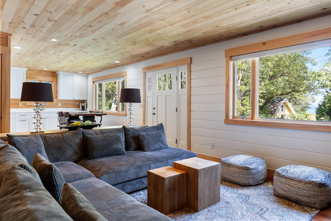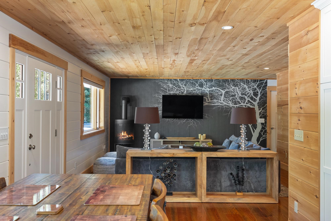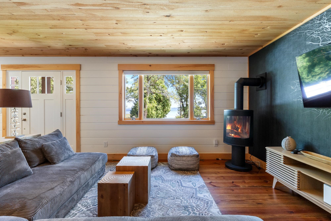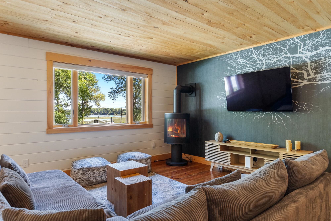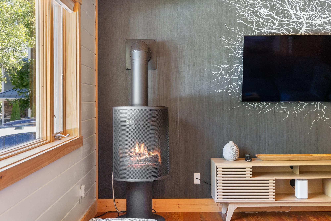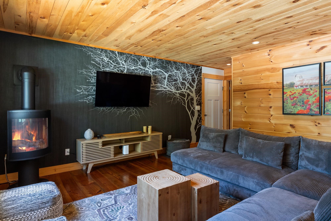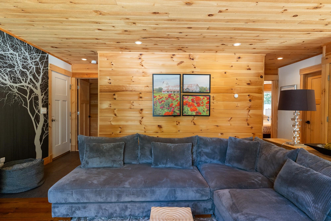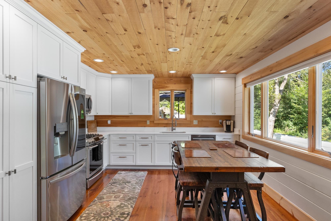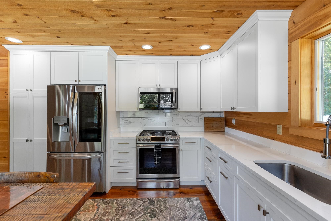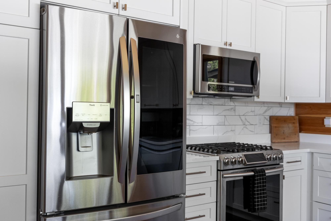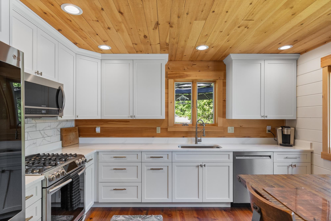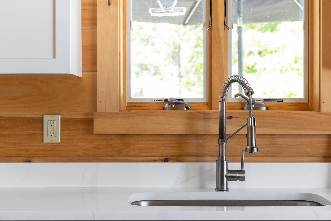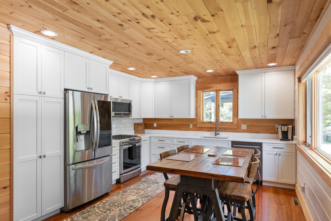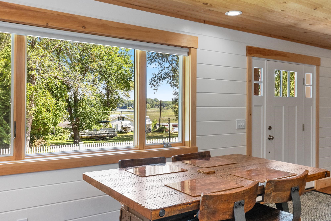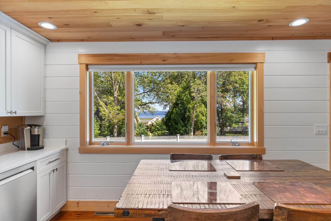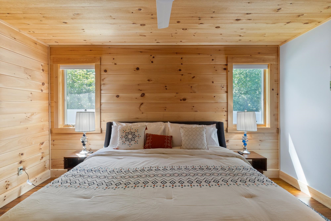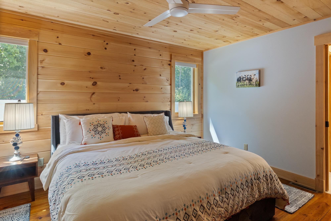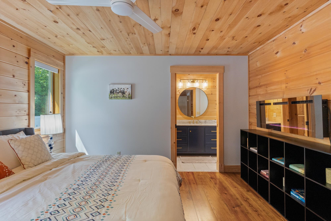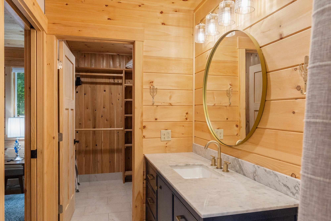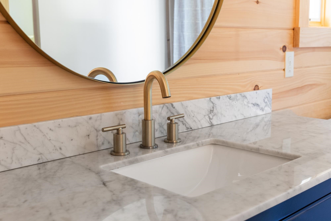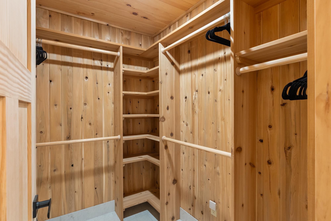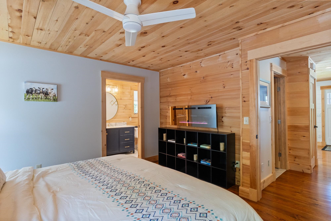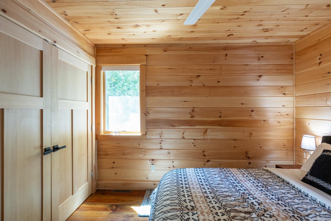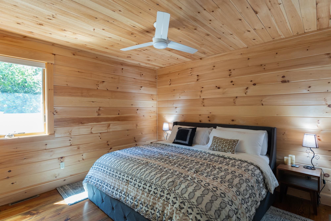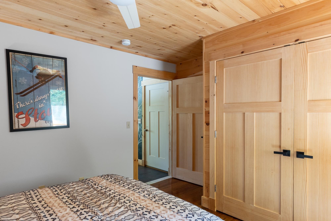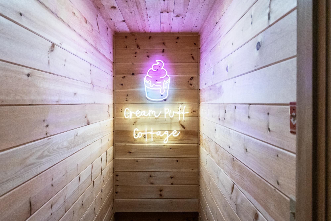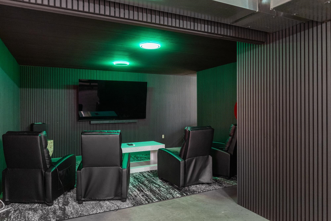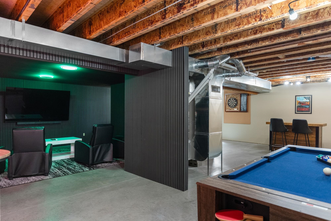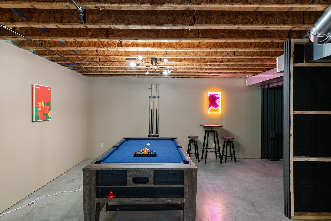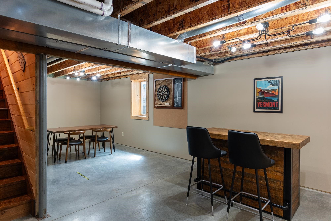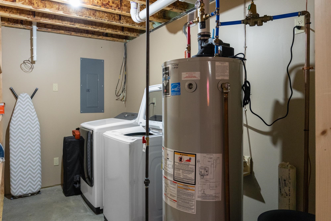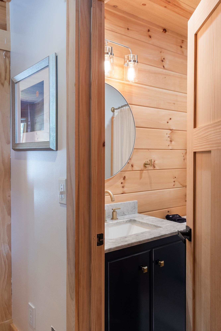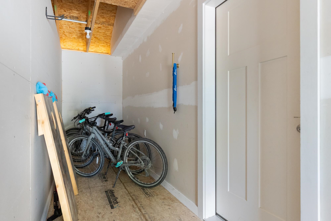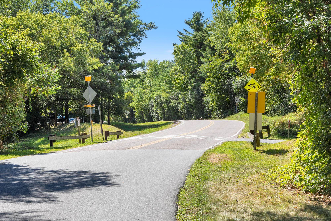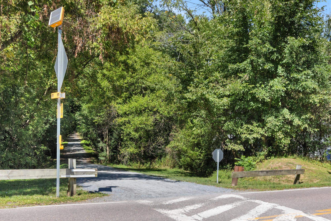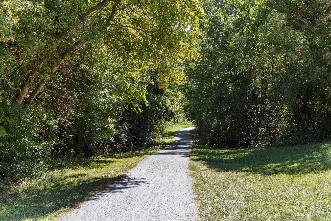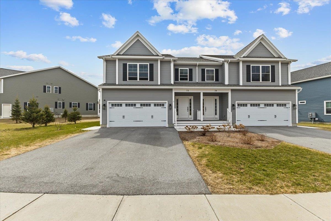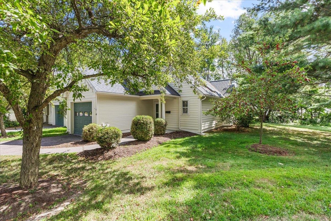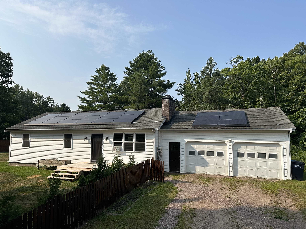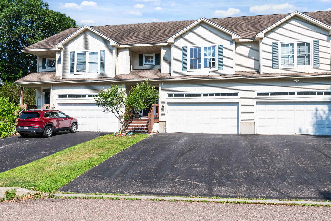1 of 51
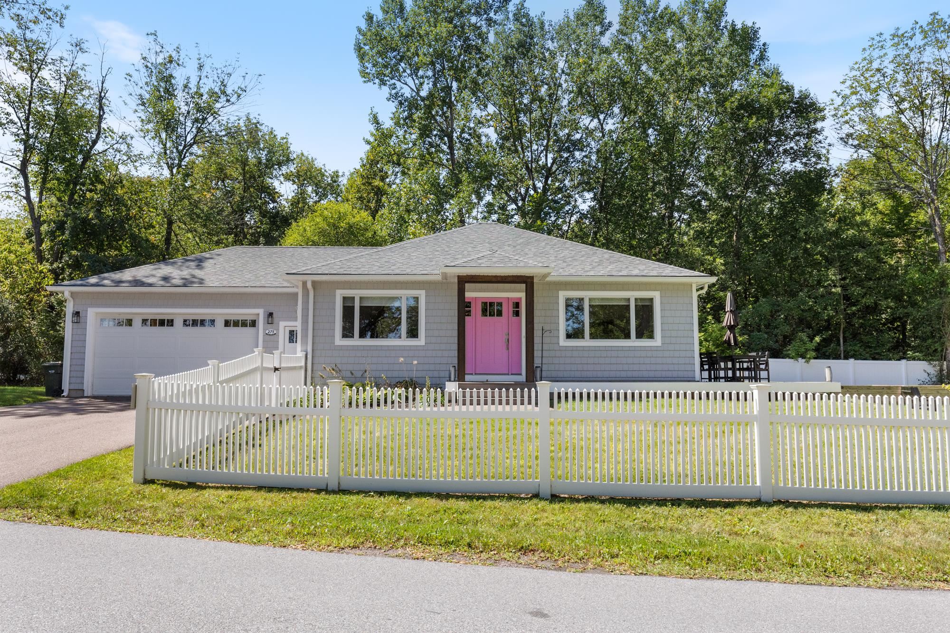
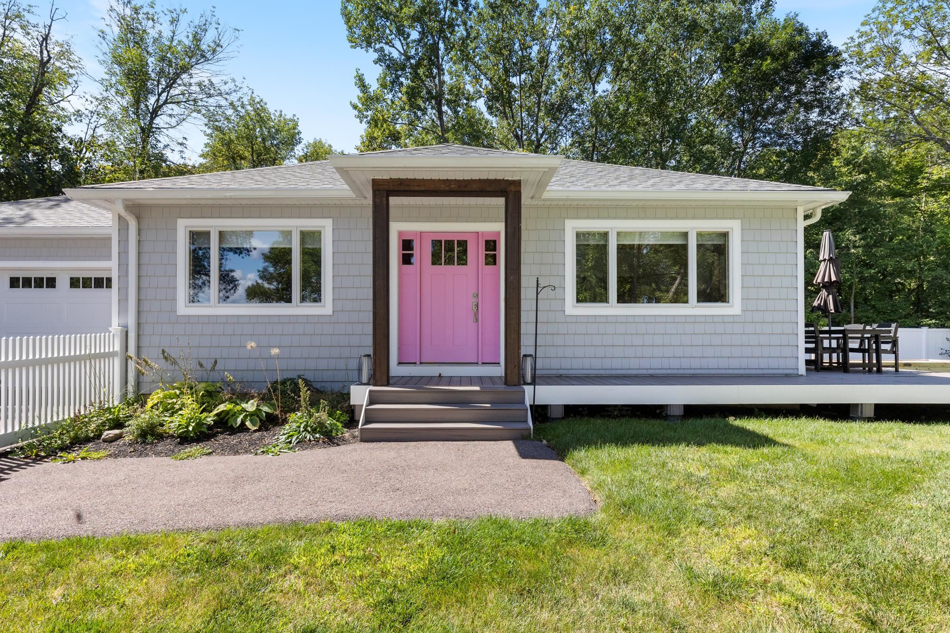
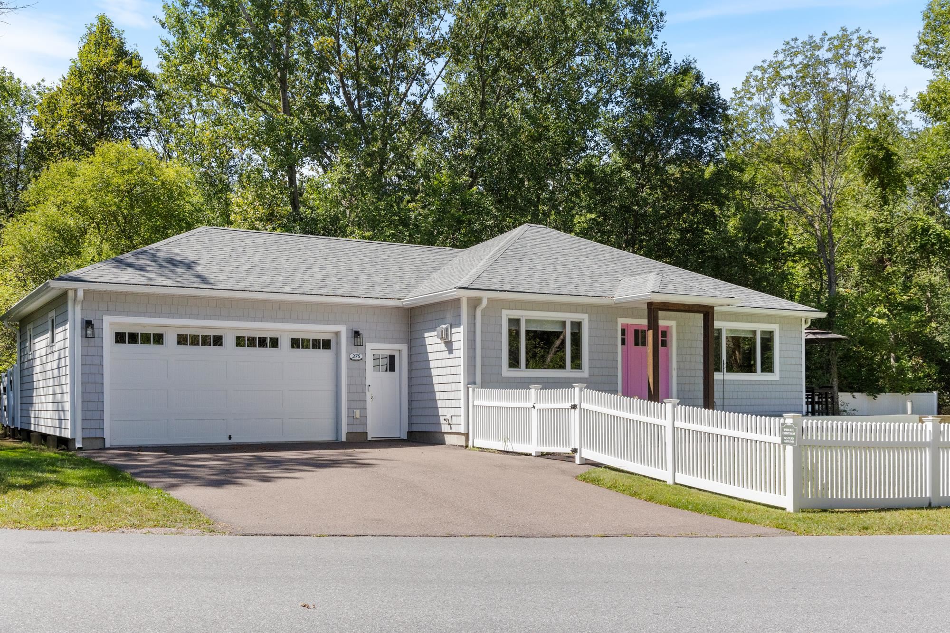
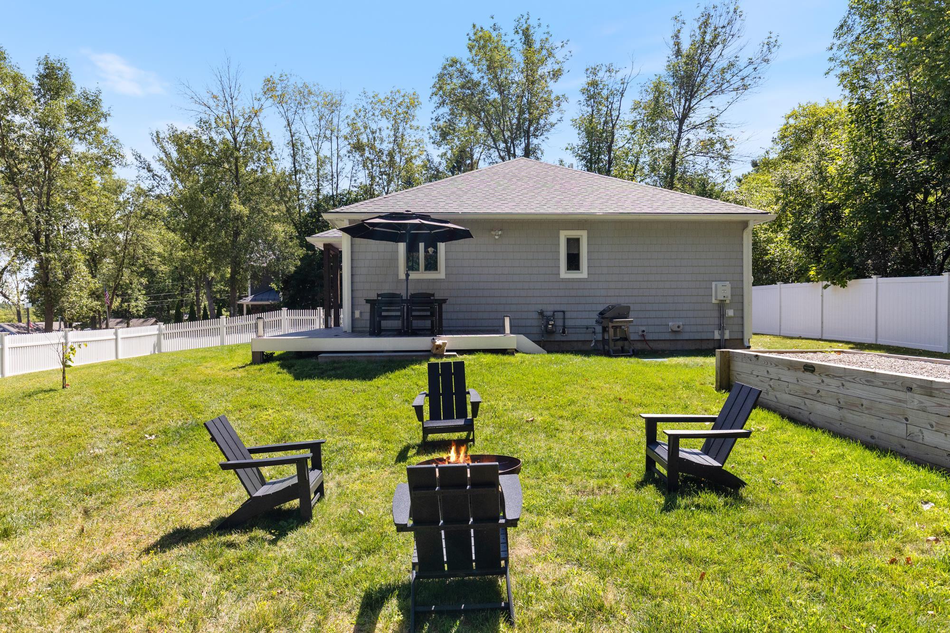
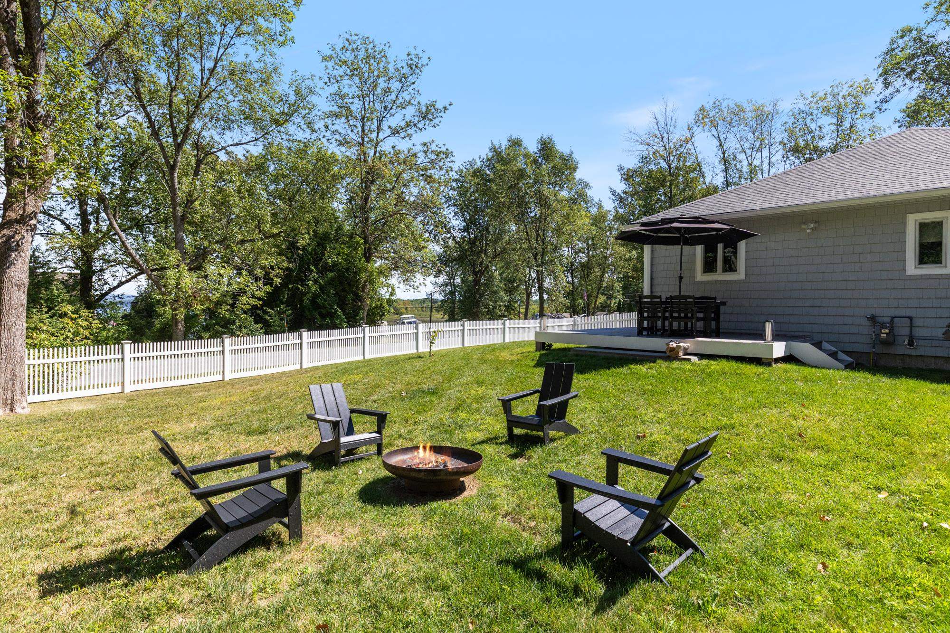
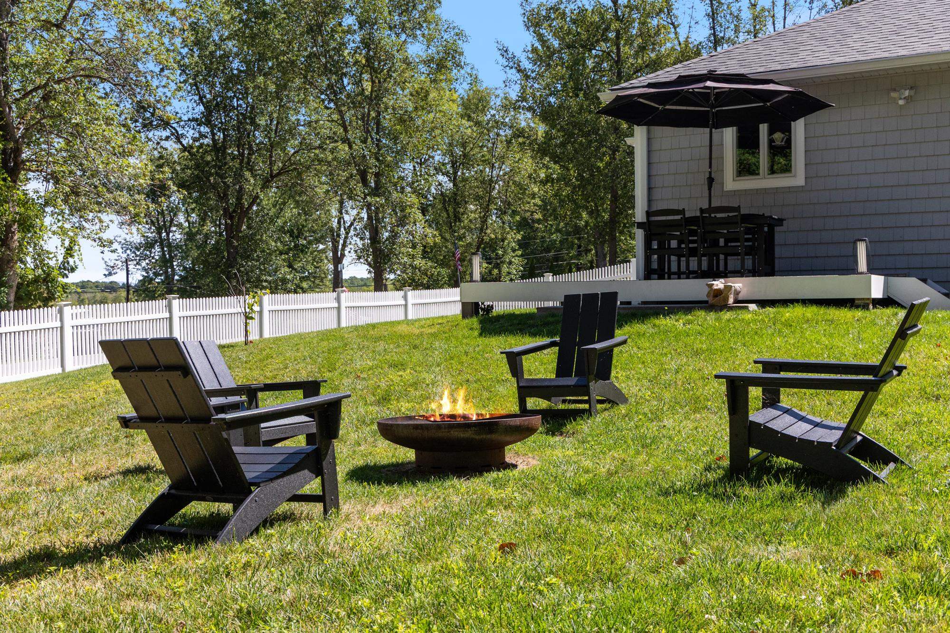
General Property Information
- Property Status:
- Active
- Price:
- $549, 000
- Assessed:
- $0
- Assessed Year:
- County:
- VT-Chittenden
- Acres:
- 0.33
- Property Type:
- Single Family
- Year Built:
- 2021
- Agency/Brokerage:
- Jana Granzella
Four Seasons Sotheby's Int'l Realty - Bedrooms:
- 2
- Total Baths:
- 2
- Sq. Ft. (Total):
- 1152
- Tax Year:
- 2025
- Taxes:
- $5, 698
- Association Fees:
Lives big and mighty, Cream Puff Cottage is aptly named—picture perfect, everything sparkles, inside and out. Beginning with the curb appeal, a happy, apropos pink front door, a large, sunny corner lot, nicely landscaped, and a big fenced-in area, including a nice side deck for grilling and dining. The show-stopping interior design comes fully furnished, nothing left to do but move in and enjoy. It's all included. The living area features a plush sectional sofa, a gas stove, and a large screen TV, perfect for watching your favorite show or sporting event. The kitchen is open, magazine-sleek, white, and crisp, featuring a gas range and great cabinetry with two large windows that look out to the yard and across to the lake. An ensuite primary bedroom complete with an amazing bath and walk-in closet. Not to be missed is the surprisingly daylight basement, equipped with a home theater with finished soundproofed walls and ceiling, a pool table, a laundry room with extra space for workout equipment, or a special hobby area. In addition to the fantastic interior, the property features a two-car garage with ample storage, as well as a side entry into a three-season mudroom area that leads directly into the main house. The cream puff icing on the property is the lake access, with the opportunity for one mooring, and a stone's throw to the most beautiful bike path in the country, the Burlington Causeway. BTW, four bikes are even included to get you started on your adventures.
Interior Features
- # Of Stories:
- 1
- Sq. Ft. (Total):
- 1152
- Sq. Ft. (Above Ground):
- 1152
- Sq. Ft. (Below Ground):
- 0
- Sq. Ft. Unfinished:
- 1152
- Rooms:
- 4
- Bedrooms:
- 2
- Baths:
- 2
- Interior Desc:
- Blinds, Ceiling Fan, Furnished, Kitchen/Dining, Kitchen/Living, Primary BR w/ BA, Natural Woodwork, Walk-in Closet, Basement Laundry
- Appliances Included:
- ENERGY STAR Qual Dishwshr, ENERGY STAR Qual Dryer, Microwave, Gas Range, ENERGY STAR Qual Fridge, ENERGY STAR Qual Washer, Natural Gas Water Heater, Owned Water Heater
- Flooring:
- Tile, Wood
- Heating Cooling Fuel:
- Water Heater:
- Basement Desc:
- Concrete Floor, Daylight, Full, Insulated, Interior Stairs, Storage Space, Interior Access
Exterior Features
- Style of Residence:
- Ranch
- House Color:
- Gray
- Time Share:
- No
- Resort:
- No
- Exterior Desc:
- Exterior Details:
- Deck, Full Fence, Garden Space, Covered Porch, Window Screens
- Amenities/Services:
- Land Desc.:
- Corner, Leased, Level, Water View, Near Paths, Neighborhood
- Suitable Land Usage:
- Roof Desc.:
- Shingle
- Driveway Desc.:
- Paved
- Foundation Desc.:
- Concrete
- Sewer Desc.:
- Other, Septic
- Garage/Parking:
- Yes
- Garage Spaces:
- 2
- Road Frontage:
- 0
Other Information
- List Date:
- 2025-09-05
- Last Updated:


