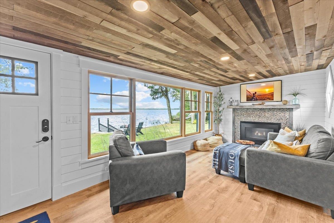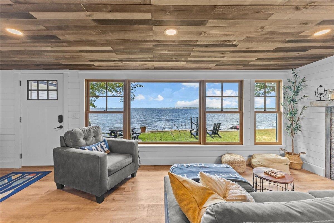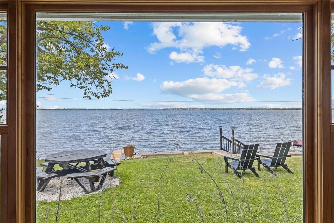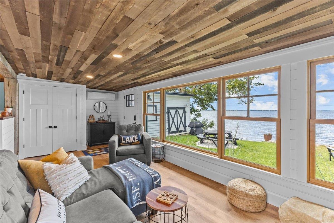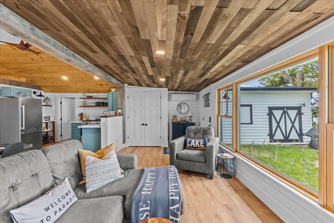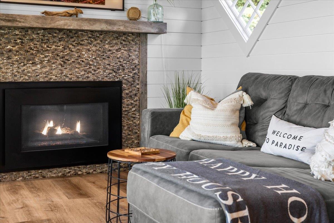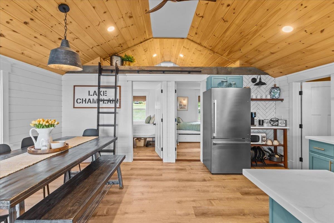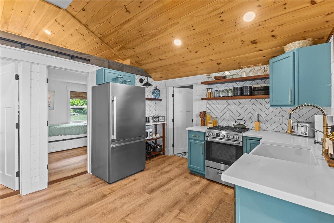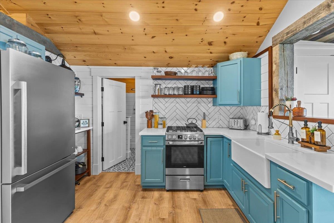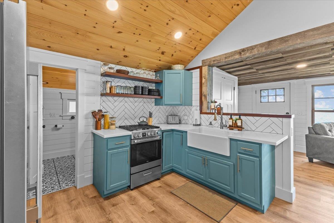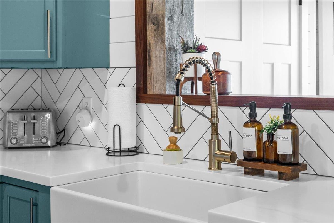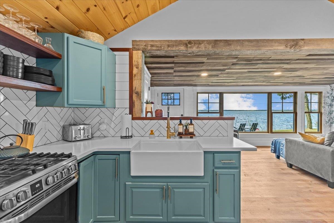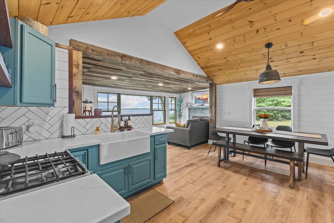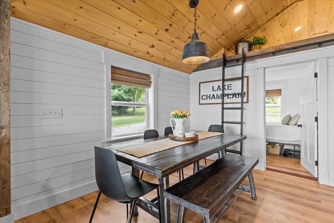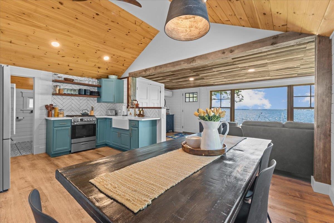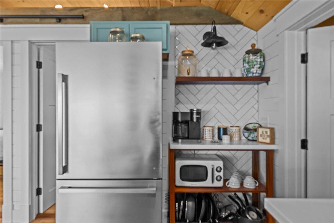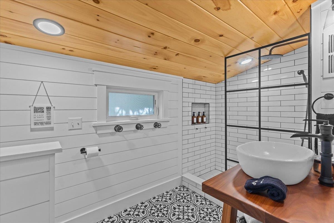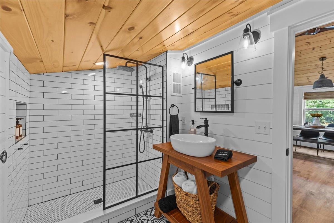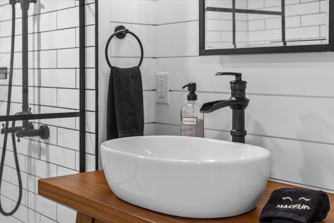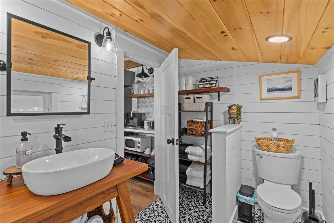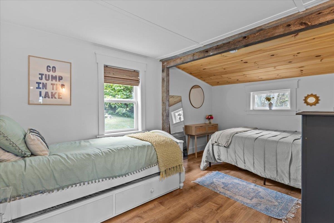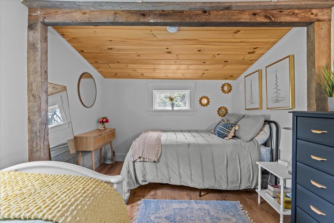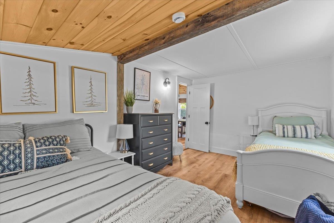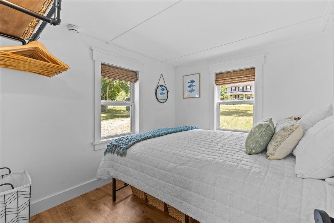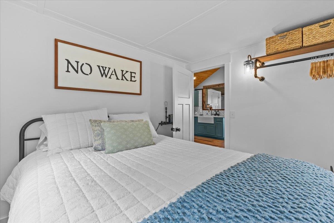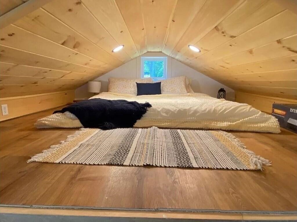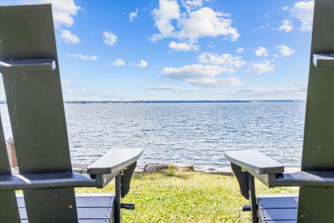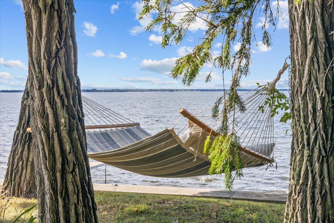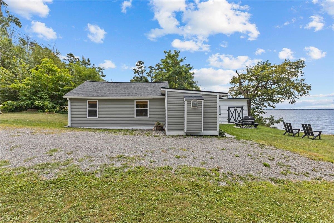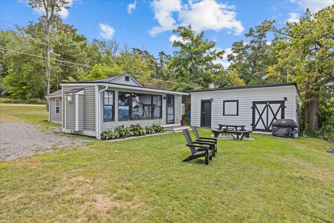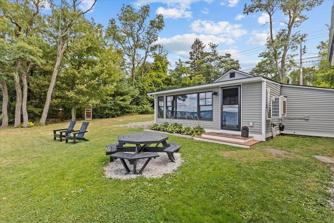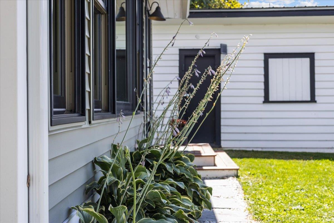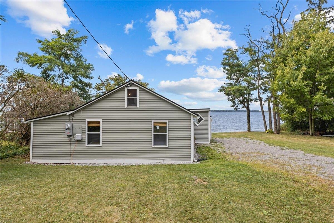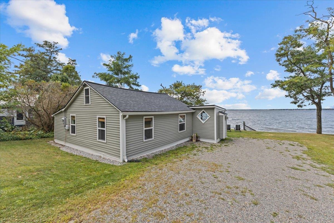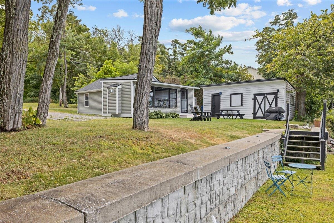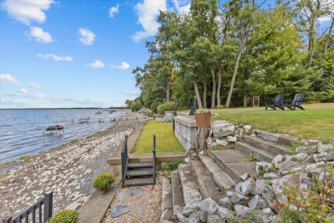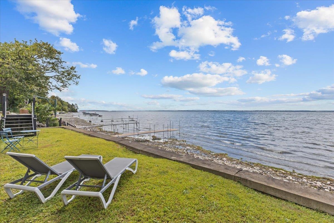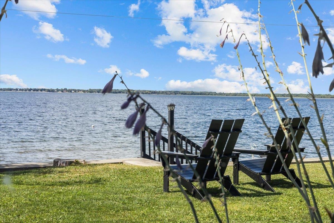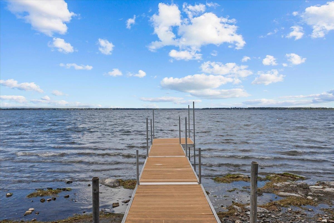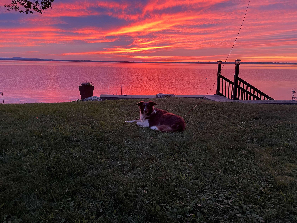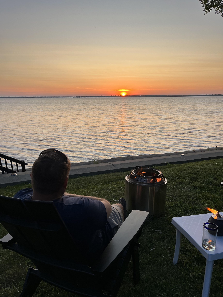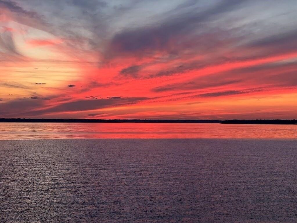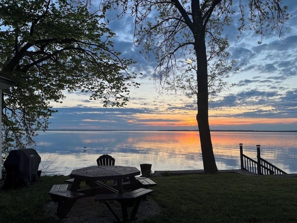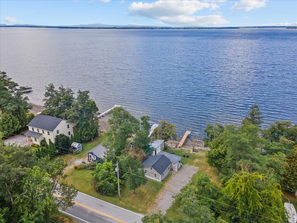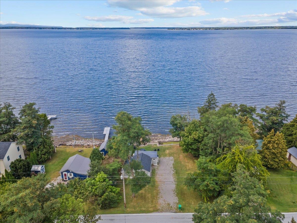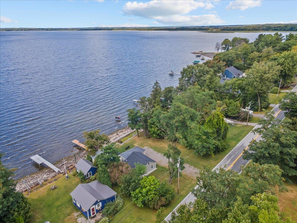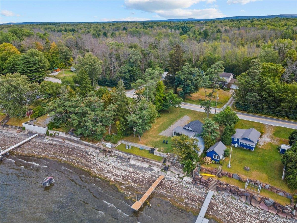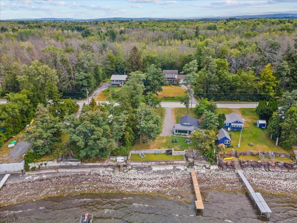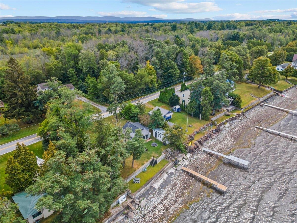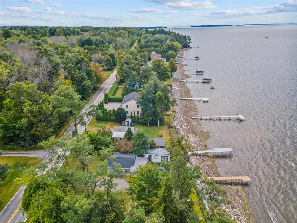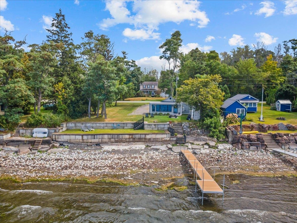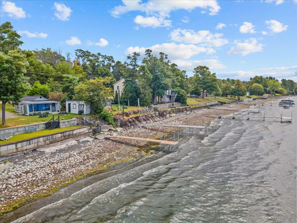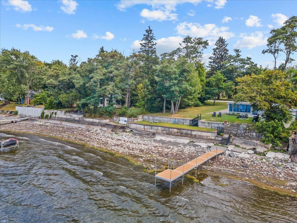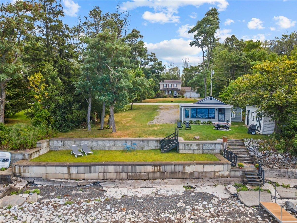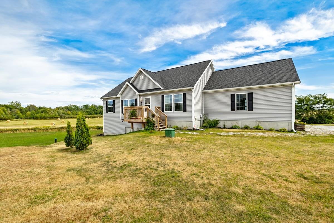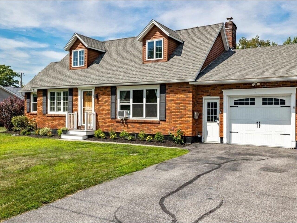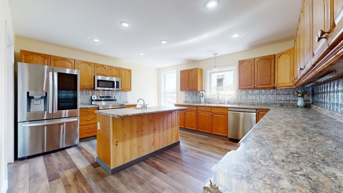1 of 60
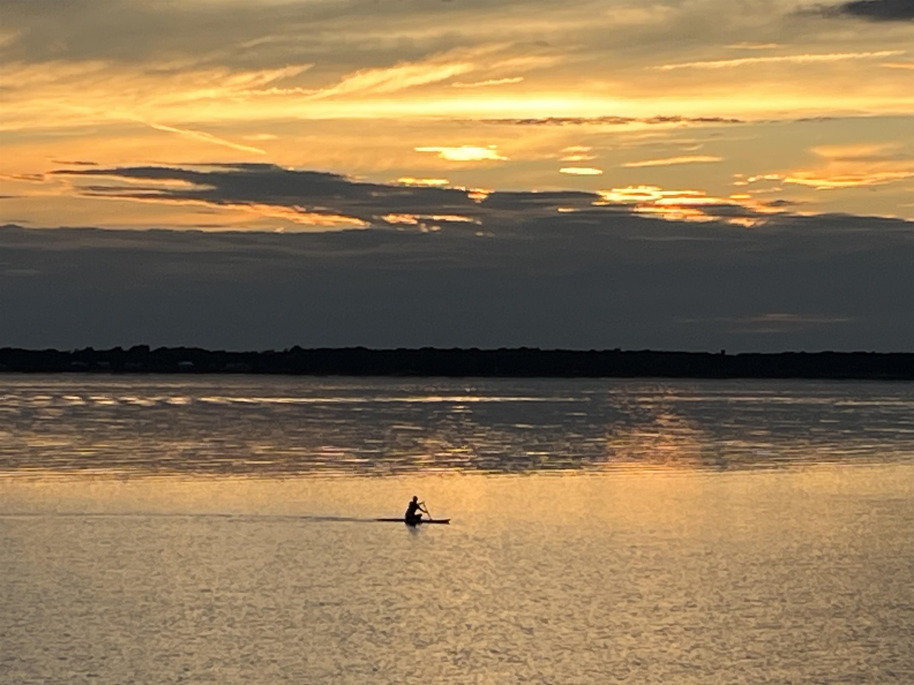
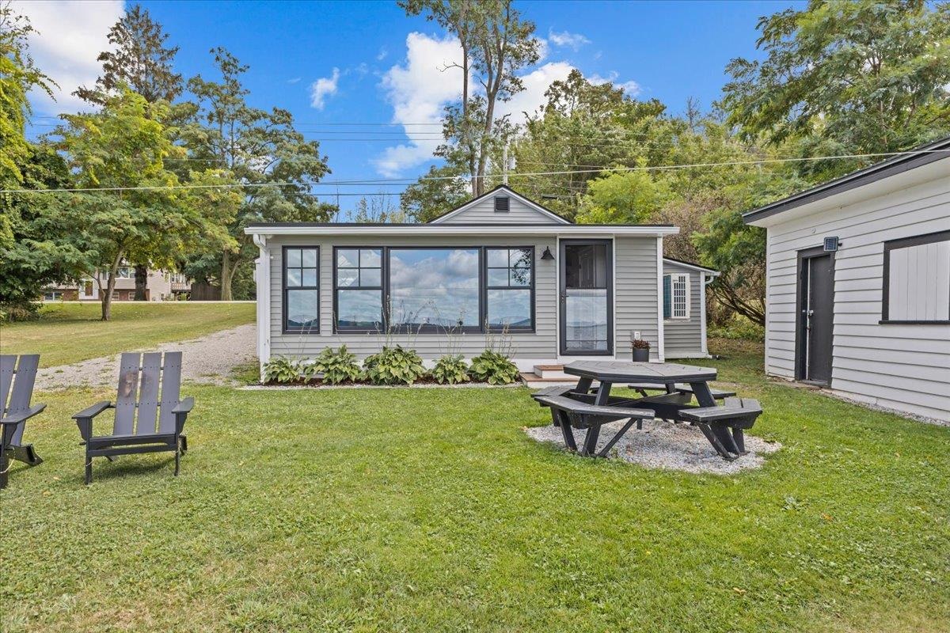
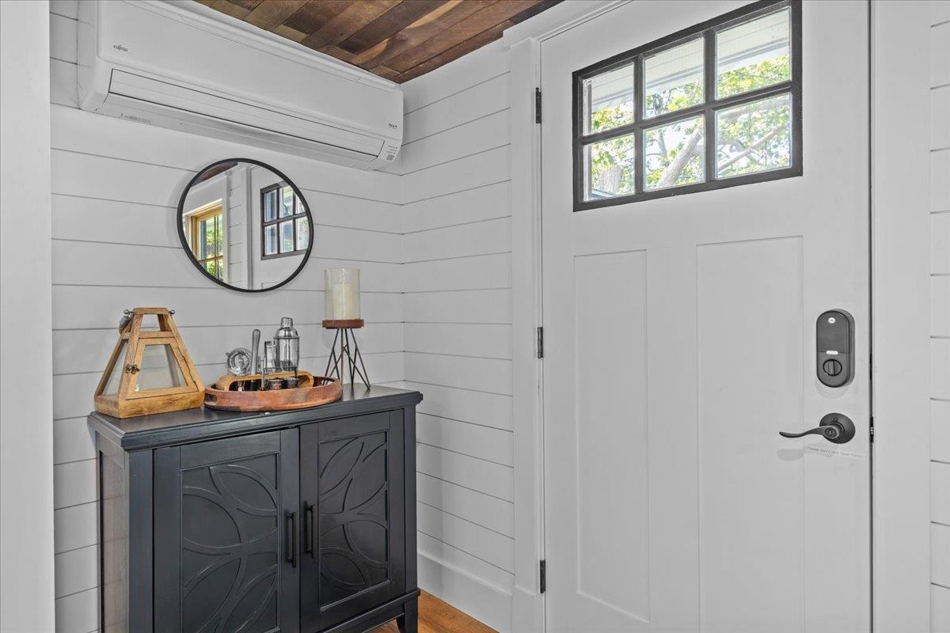
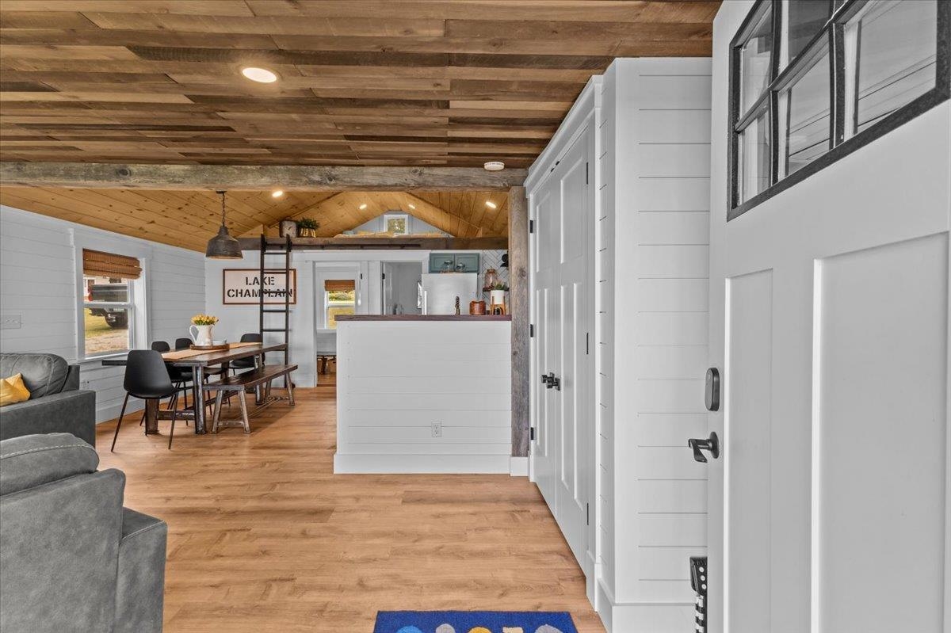
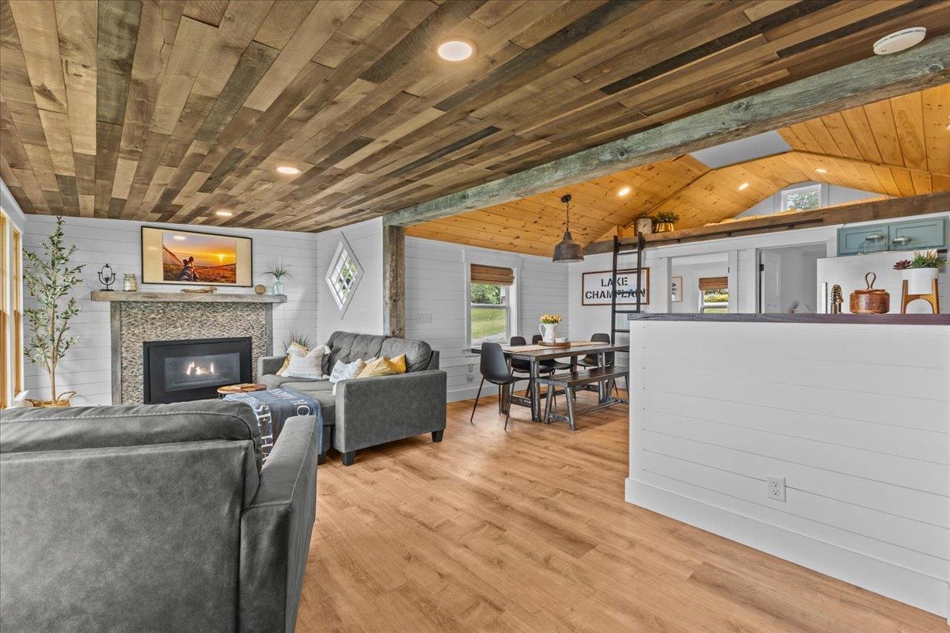
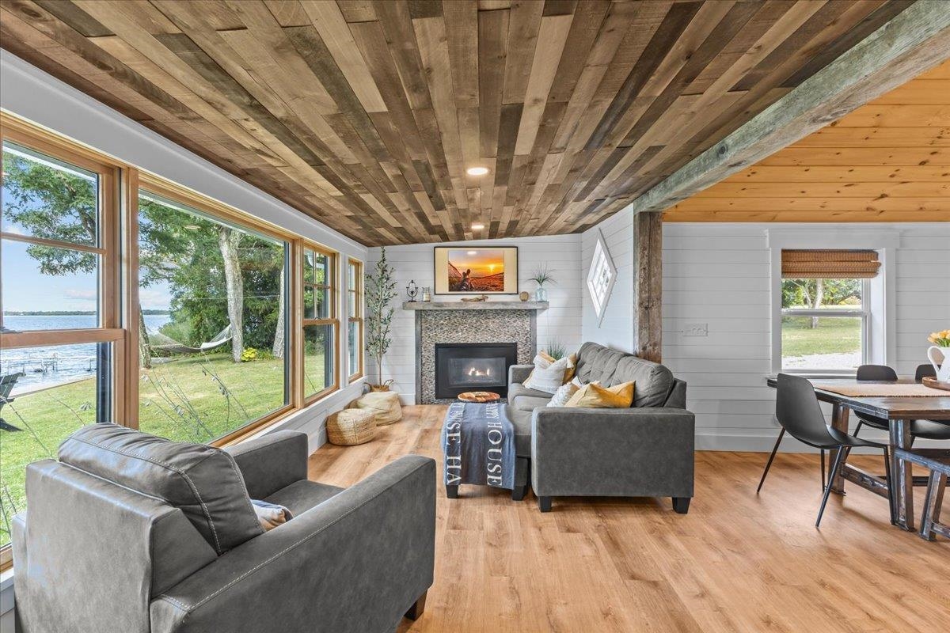
General Property Information
- Property Status:
- Active
- Price:
- $529, 900
- Assessed:
- $0
- Assessed Year:
- County:
- VT-Franklin
- Acres:
- 0.28
- Property Type:
- Single Family
- Year Built:
- 1957
- Agency/Brokerage:
- The Gardner Group
RE/MAX North Professionals - Bedrooms:
- 2
- Total Baths:
- 1
- Sq. Ft. (Total):
- 968
- Tax Year:
- 2024
- Taxes:
- $7, 306
- Association Fees:
Welcome to this peaceful lakeside retreat. This 2 bedroom with loft cottage has been completely transformed, step inside and enjoy lakeside views from every angle. The cozy living room features a custom wood ceiling, a propane fireplace with a tiled surround, and a rustic barn board mantel. An open floor plan fills the home with natural light, while the spacious dining area easily accommodates gatherings perfect for meals or board games on rainy days. The updated kitchen is a true showpiece, boasting a vaulted tongue-and-groove ceiling, modern lighting, new cabinetry, solid surface countertops, a deep porcelain farmhouse sink, herringbone tile backsplash, open farmhouse shelving, and a custom-built coffee bar with abundant storage. The bathroom offers a spa-like experience with a walk-in tiled shower and rainfall showerhead, complemented by a custom vanity and vessel sink. Two comfortable bedrooms are located on the first floor, with a newly added sleeping loft upstairs, allowing the home to comfortably sleep 8–10 guests. Luxury vinyl plank flooring runs throughout for durability and style. With three heat sources, this retreat is perfect for year-round enjoyment, whether summer days on the lake or cozy winter nights by the fire. Outside you have a great lawn space for entertaining or watching sunsets and sunrises as well as beach access for boating and kayaking. Cottage has a successful rental history, or enjoy it all yourself! Showings begin 09/13.
Interior Features
- # Of Stories:
- 1.25
- Sq. Ft. (Total):
- 968
- Sq. Ft. (Above Ground):
- 968
- Sq. Ft. (Below Ground):
- 0
- Sq. Ft. Unfinished:
- 0
- Rooms:
- 6
- Bedrooms:
- 2
- Baths:
- 1
- Interior Desc:
- Ceiling Fan, Dining Area, Gas Fireplace, Natural Light, Vaulted Ceiling
- Appliances Included:
- Microwave, Gas Range, Refrigerator, Propane Water Heater, On Demand Water Heater, Owned Water Heater
- Flooring:
- Tile, Vinyl Plank
- Heating Cooling Fuel:
- Water Heater:
- Basement Desc:
- None
Exterior Features
- Style of Residence:
- Cottage/Camp
- House Color:
- Time Share:
- No
- Resort:
- No
- Exterior Desc:
- Exterior Details:
- Boat House, Dog Fence, Private Dock, Beach Access
- Amenities/Services:
- Land Desc.:
- Beach Access, Lake Access, Lake Frontage, Lake View, Recreational, Water View, Waterfront
- Suitable Land Usage:
- Roof Desc.:
- Membrane, Shingle
- Driveway Desc.:
- Crushed Stone
- Foundation Desc.:
- Post/Piers
- Sewer Desc.:
- Concrete, On-Site Septic Exists, Septic
- Garage/Parking:
- No
- Garage Spaces:
- 0
- Road Frontage:
- 100
Other Information
- List Date:
- 2025-09-04
- Last Updated:


