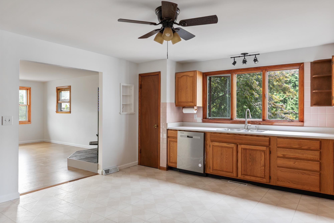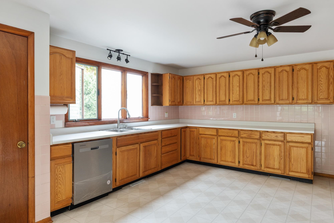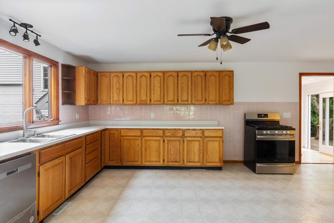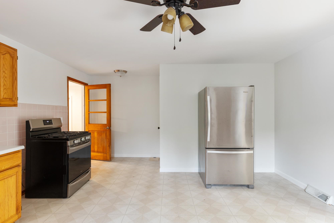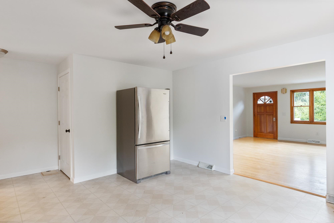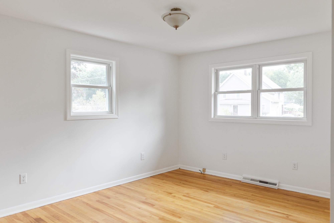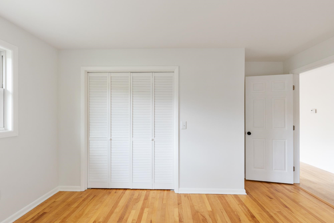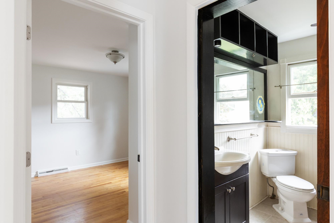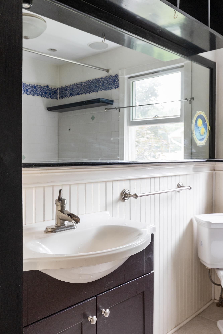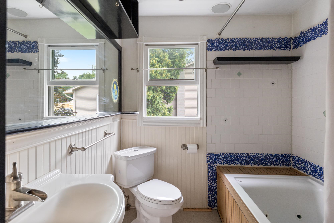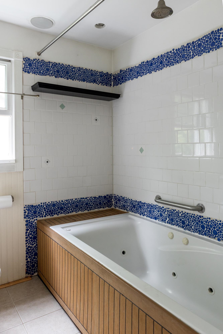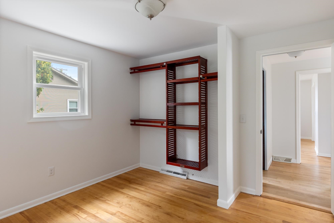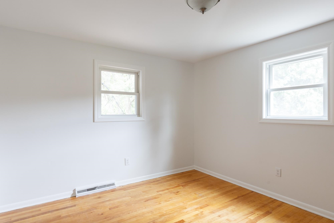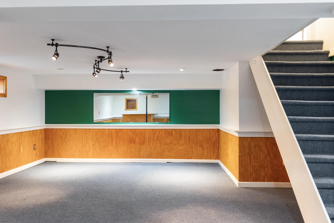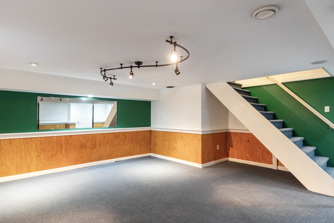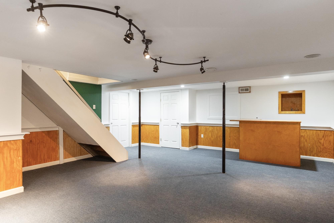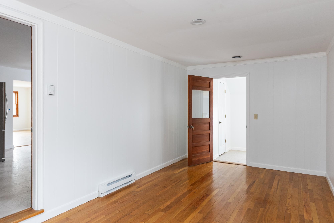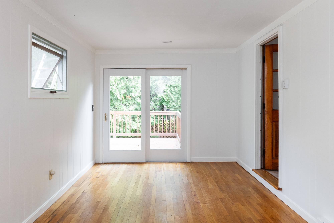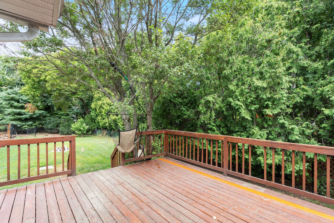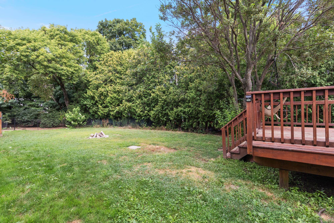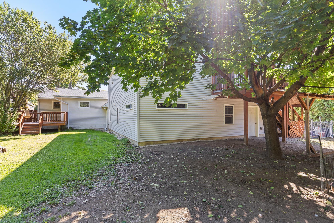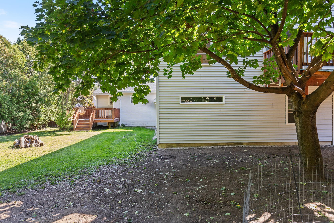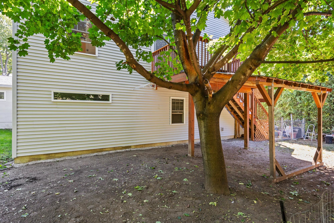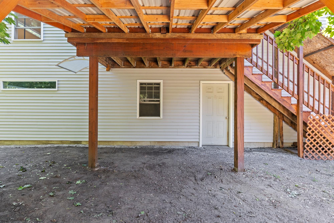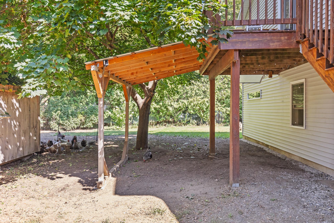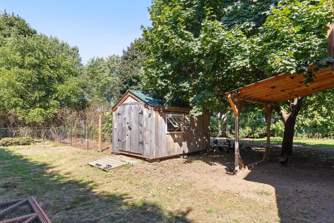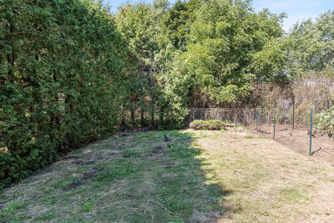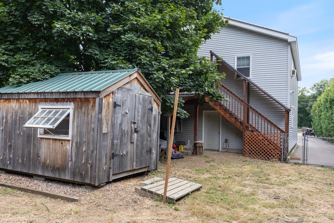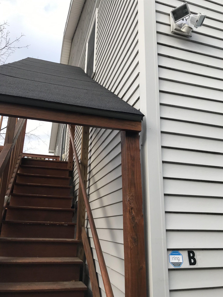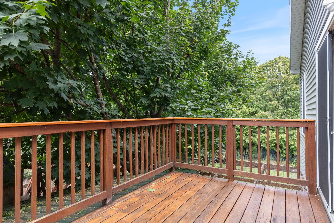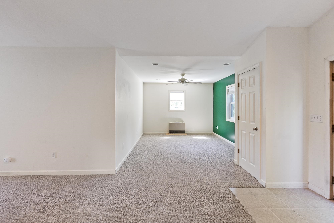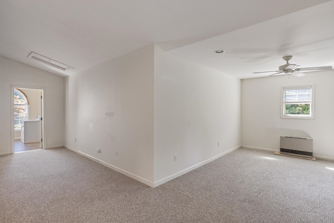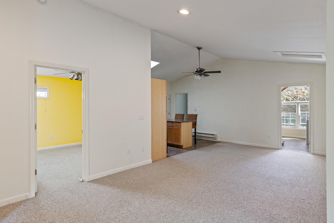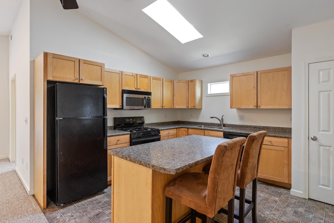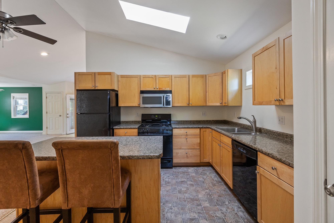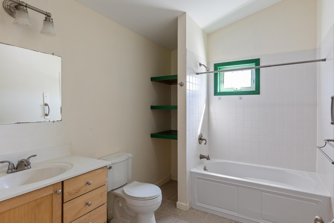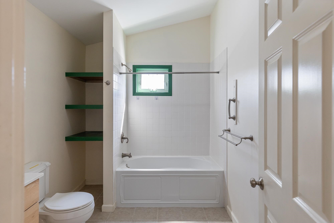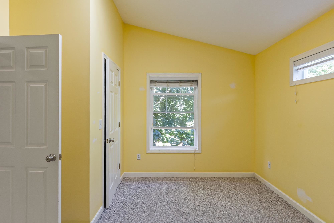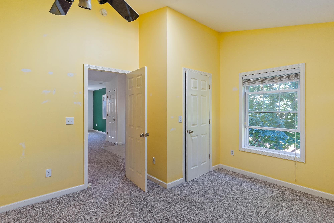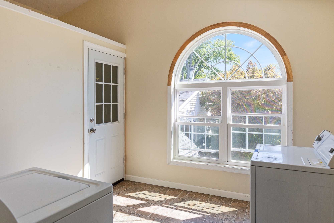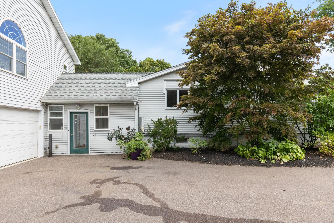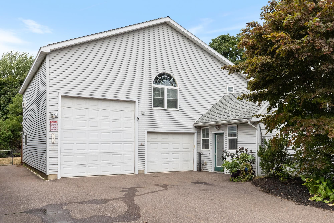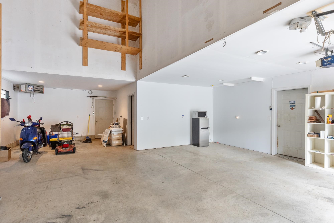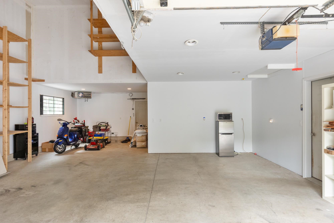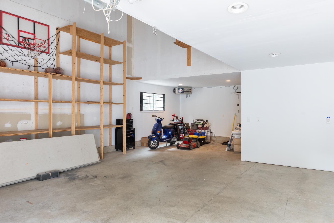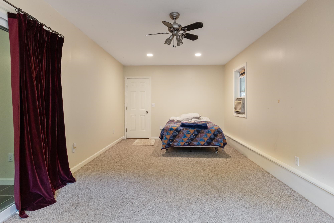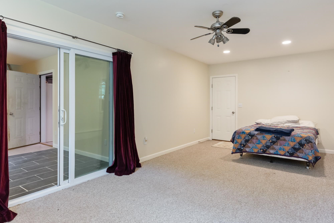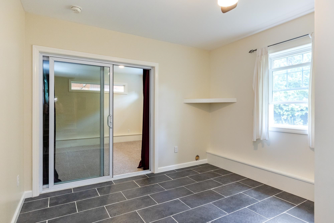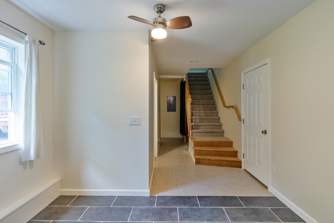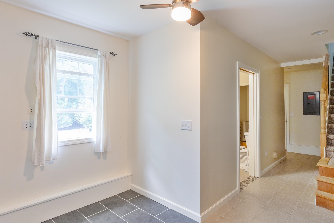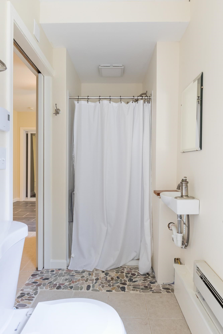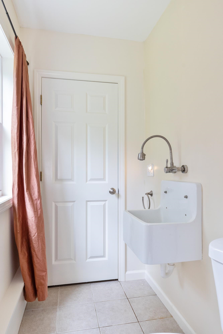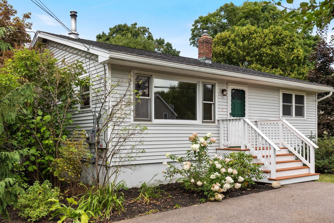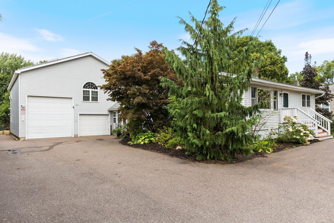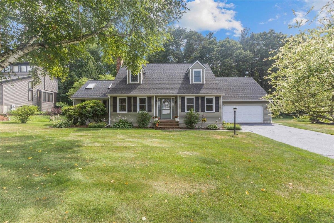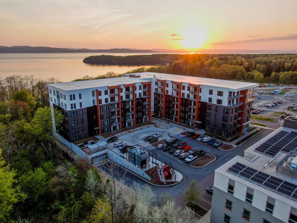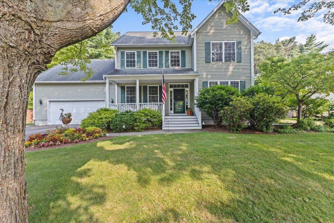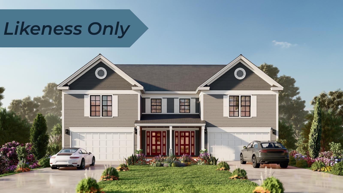1 of 60
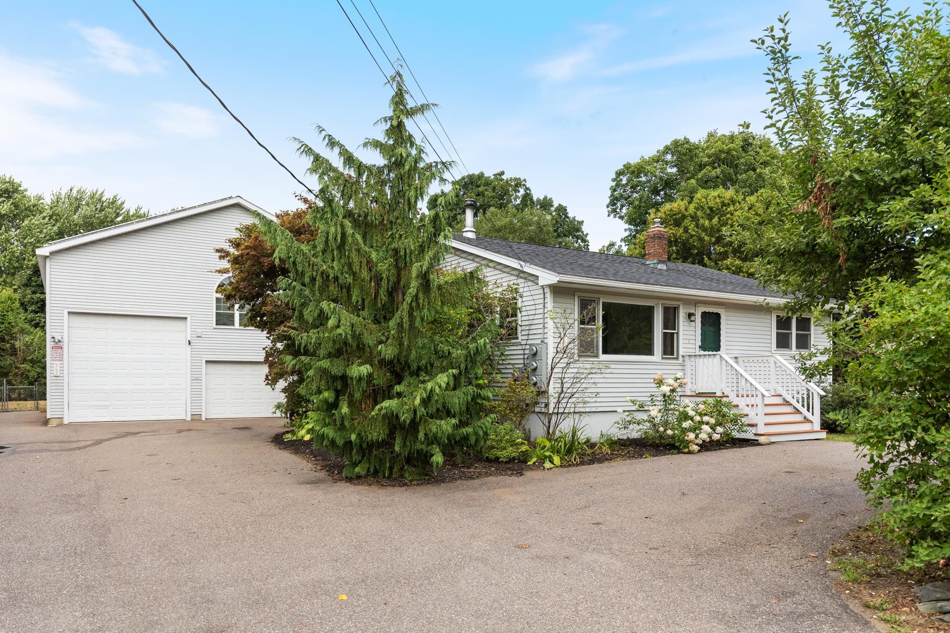
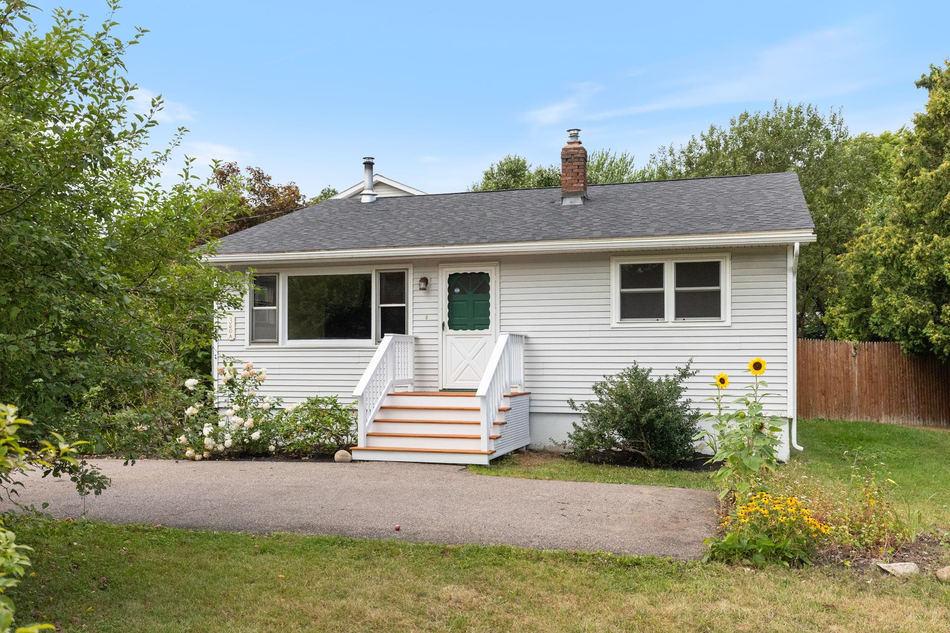
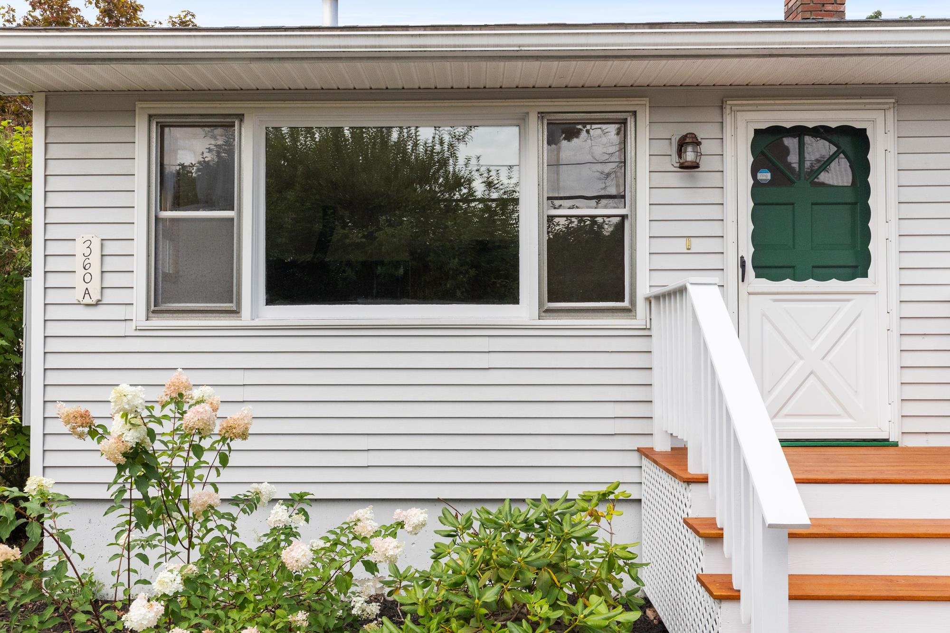
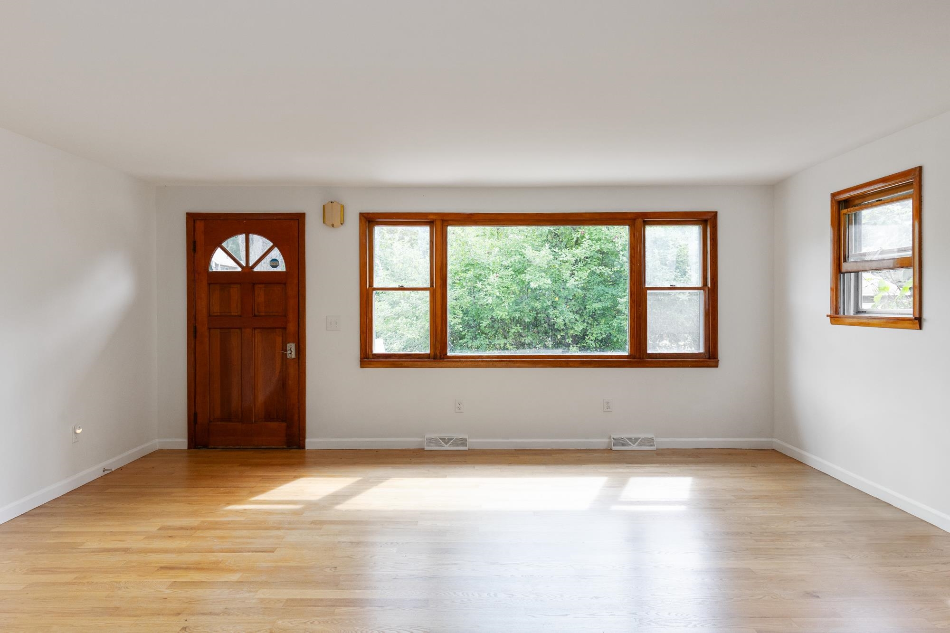
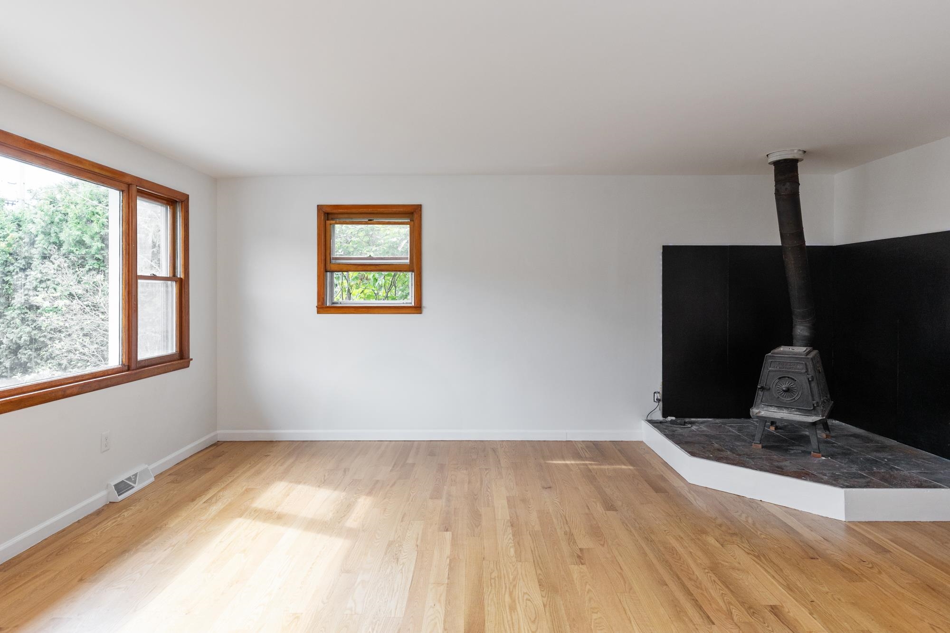
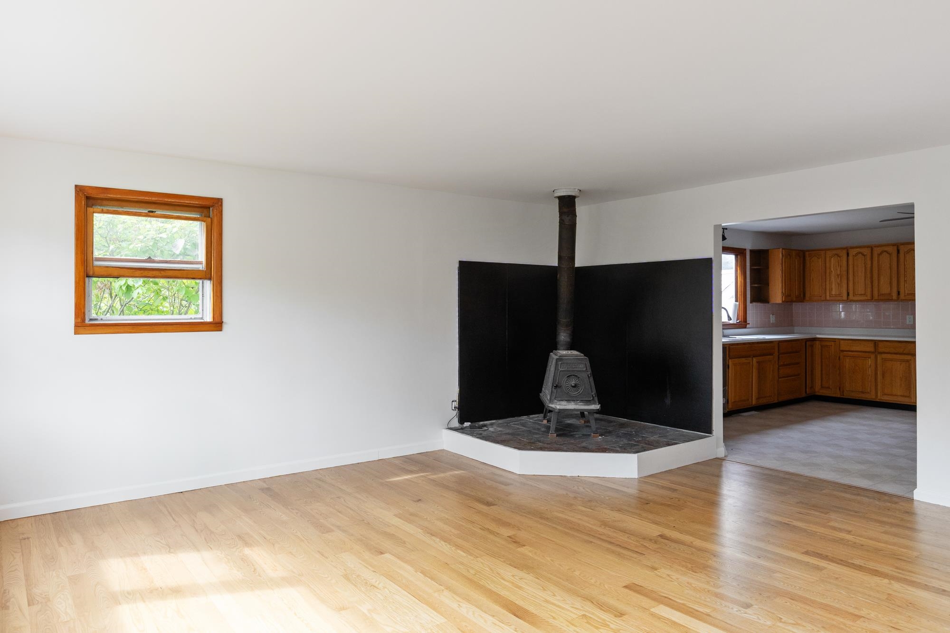
General Property Information
- Property Status:
- Active
- Price:
- $659, 000
- Assessed:
- $0
- Assessed Year:
- County:
- VT-Chittenden
- Acres:
- 0.46
- Property Type:
- Single Family
- Year Built:
- 1968
- Agency/Brokerage:
- Dan Cypress
Element Real Estate - Bedrooms:
- 3
- Total Baths:
- 3
- Sq. Ft. (Total):
- 2774
- Tax Year:
- 2025
- Taxes:
- $6, 840
- Association Fees:
This home is designed for the way we really live. Whether you're hosting family, cultivating a creative hustle, homesteading, running a recording studio, renting on Airbnb, or just want the option to say 'yes' to passive income, this place shows up for all of it. The main home offers two bedrooms, a large kitchen, and a cozy living room with a wood stove that turns winter into something to look forward to. Downstairs, bonus space in the lower level is ready for movie nights, billiards, a home gym, or that project you keep meaning to start. And warm, welcoming vibes throughout. Then there's the garage, a full-on flex space with heat, a finished studio, and its own 3/4 bath. Artists, makers, hoopers, musicians, boat builders, mechanics, and work-from-homers, this is your playground. Above the garage, a one-bedroom accessory apartment with its own entrance and private balcony offers the perfect setup for guests, extended family, or steady short or long-term rental income. With a four-bedroom septic system already in place, there’s room to expand if life calls for it (and if Colchester allows it). And the owned solar array is already outperforming current energy usage, so you can live lightly and save more. Outside, you'll find garden beds, a deck for casual hangouts, and a fenced yard for chickens, pets, or play. Nearby are schools, local shops, Lake Champlain, the bike path, and the the Sunset Drive-In Theater. This home adapts to you, not the other way around.
Interior Features
- # Of Stories:
- 1
- Sq. Ft. (Total):
- 2774
- Sq. Ft. (Above Ground):
- 2774
- Sq. Ft. (Below Ground):
- 0
- Sq. Ft. Unfinished:
- 1288
- Rooms:
- 8
- Bedrooms:
- 3
- Baths:
- 3
- Interior Desc:
- Ceiling Fan, In-Law/Accessory Dwelling, Natural Light, Natural Woodwork, Basement Laundry
- Appliances Included:
- Dishwasher, Gas Range, Refrigerator, Gas Water Heater, Owned Water Heater, Rented Water Heater
- Flooring:
- Carpet, Tile, Vinyl, Wood
- Heating Cooling Fuel:
- Water Heater:
- Basement Desc:
- Concrete, Concrete Floor, Full, Partially Finished
Exterior Features
- Style of Residence:
- Ranch
- House Color:
- Time Share:
- No
- Resort:
- Exterior Desc:
- Exterior Details:
- Balcony, Deck, Full Fence, Garden Space, Shed
- Amenities/Services:
- Land Desc.:
- Landscaped, In Town, Near School(s)
- Suitable Land Usage:
- Roof Desc.:
- Asphalt Shingle
- Driveway Desc.:
- Paved
- Foundation Desc.:
- Poured Concrete
- Sewer Desc.:
- On-Site Septic Exists, Private
- Garage/Parking:
- Yes
- Garage Spaces:
- 4
- Road Frontage:
- 100
Other Information
- List Date:
- 2025-09-04
- Last Updated:


