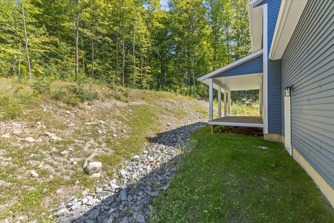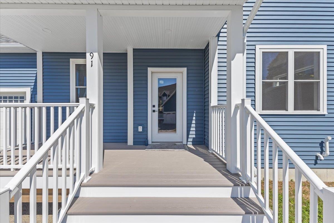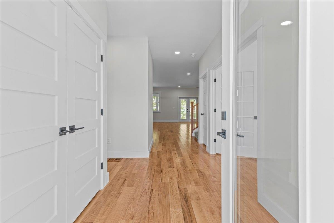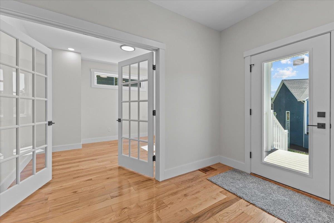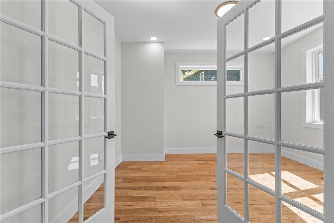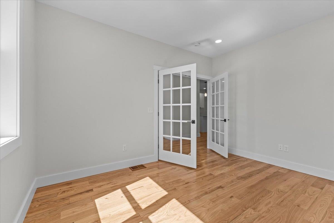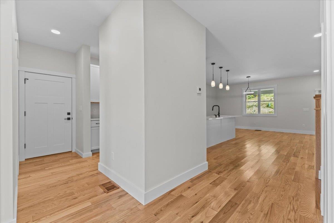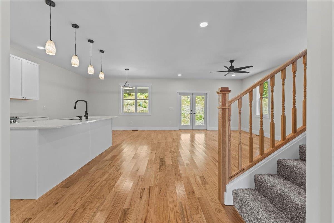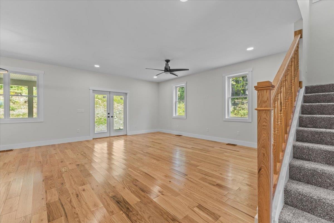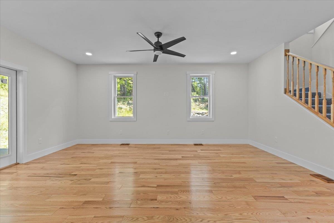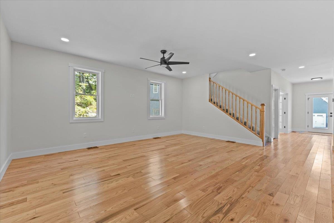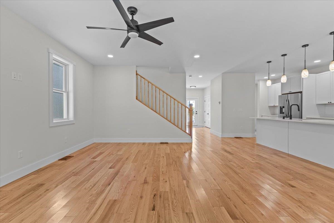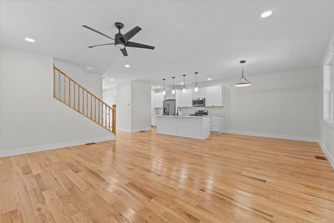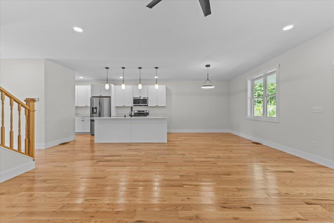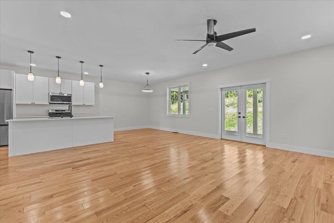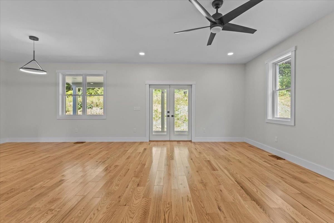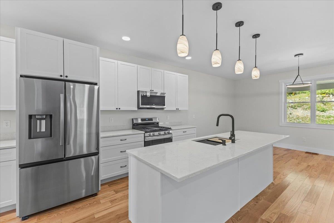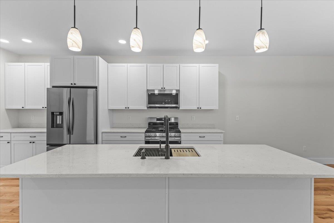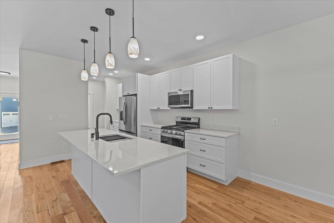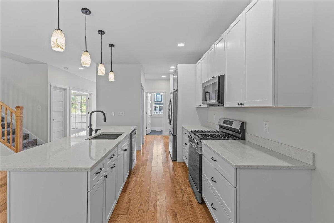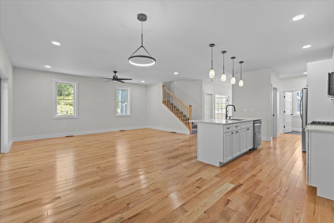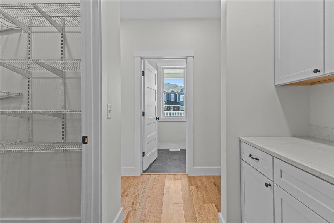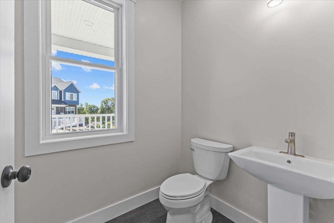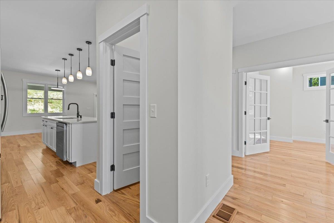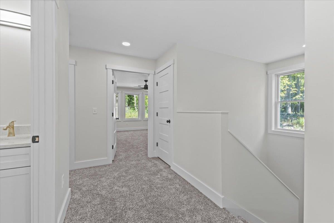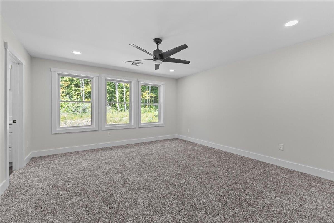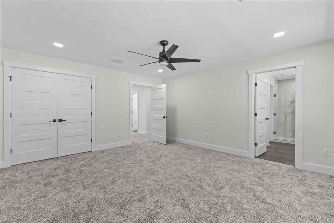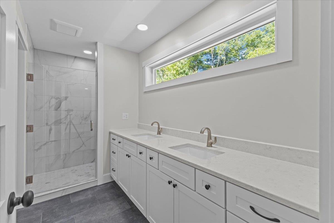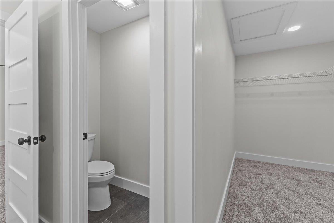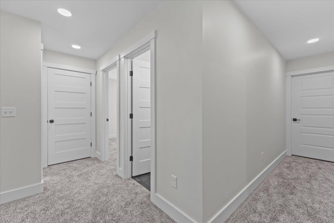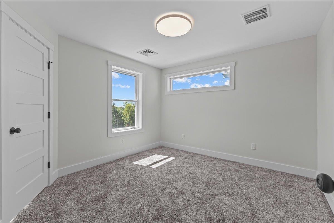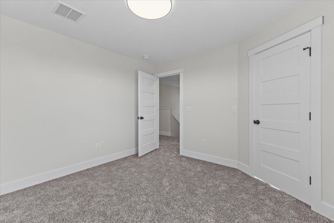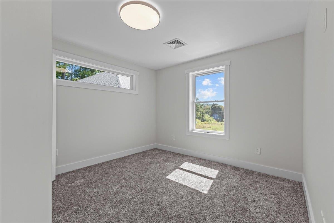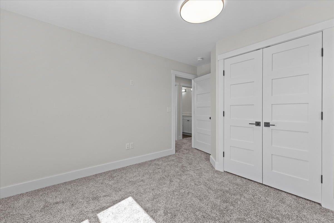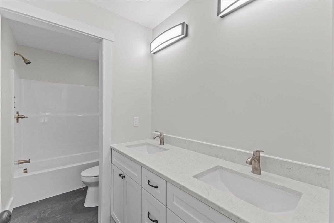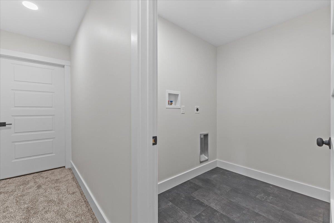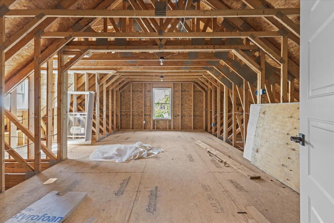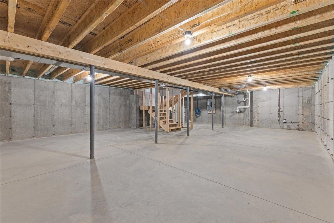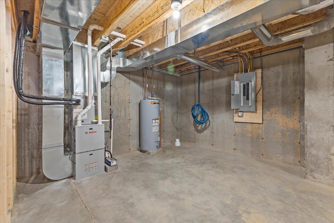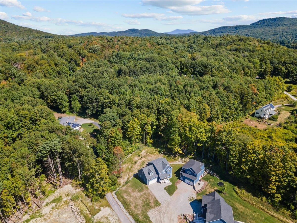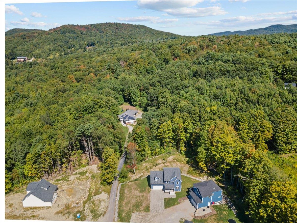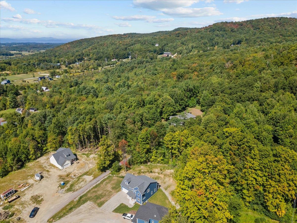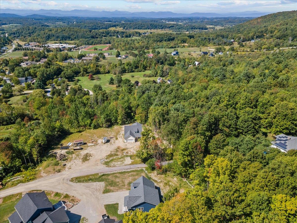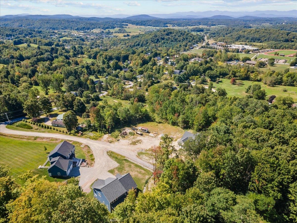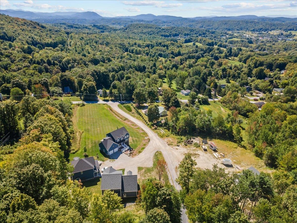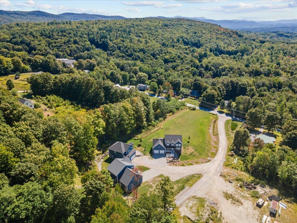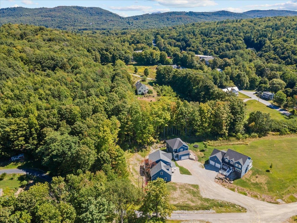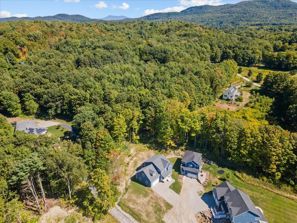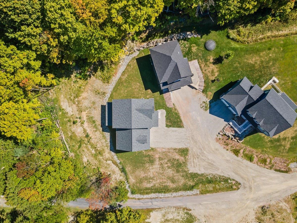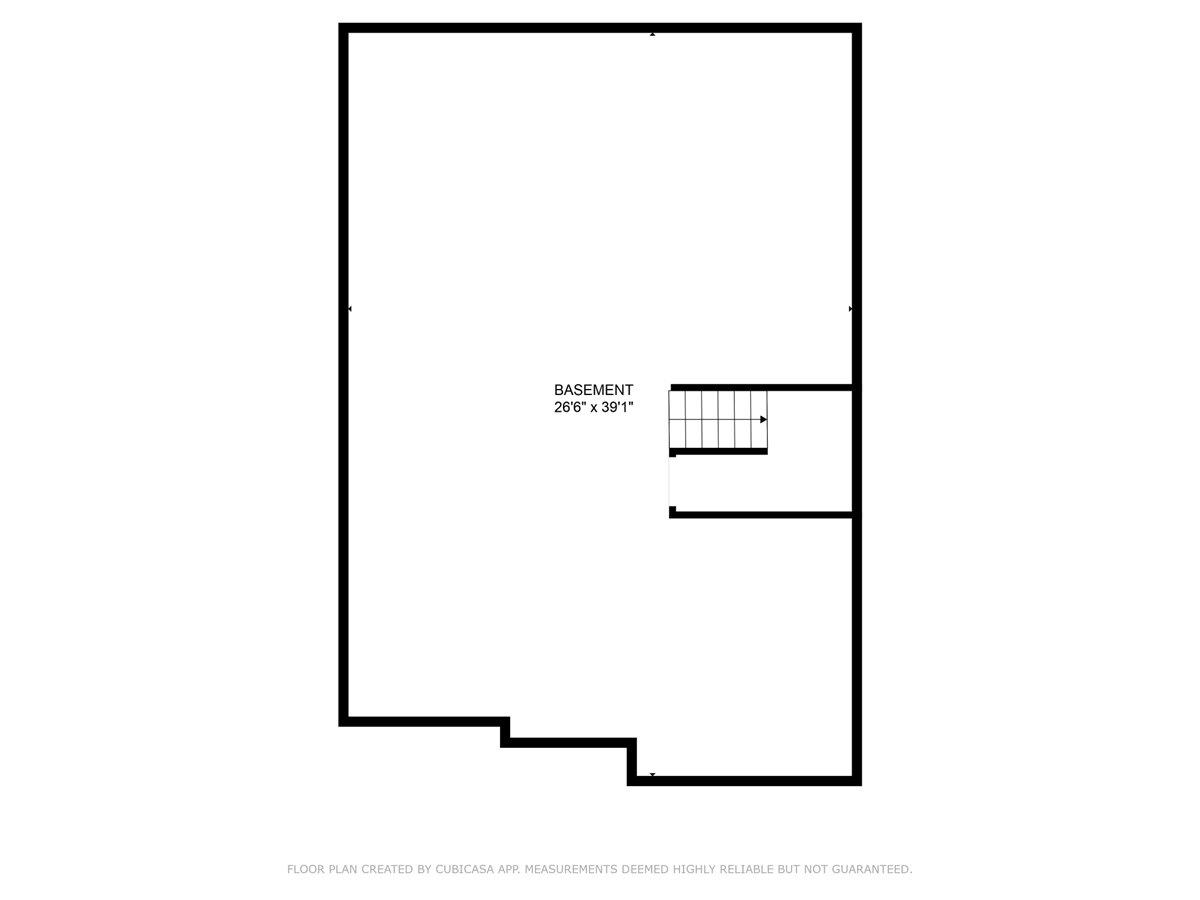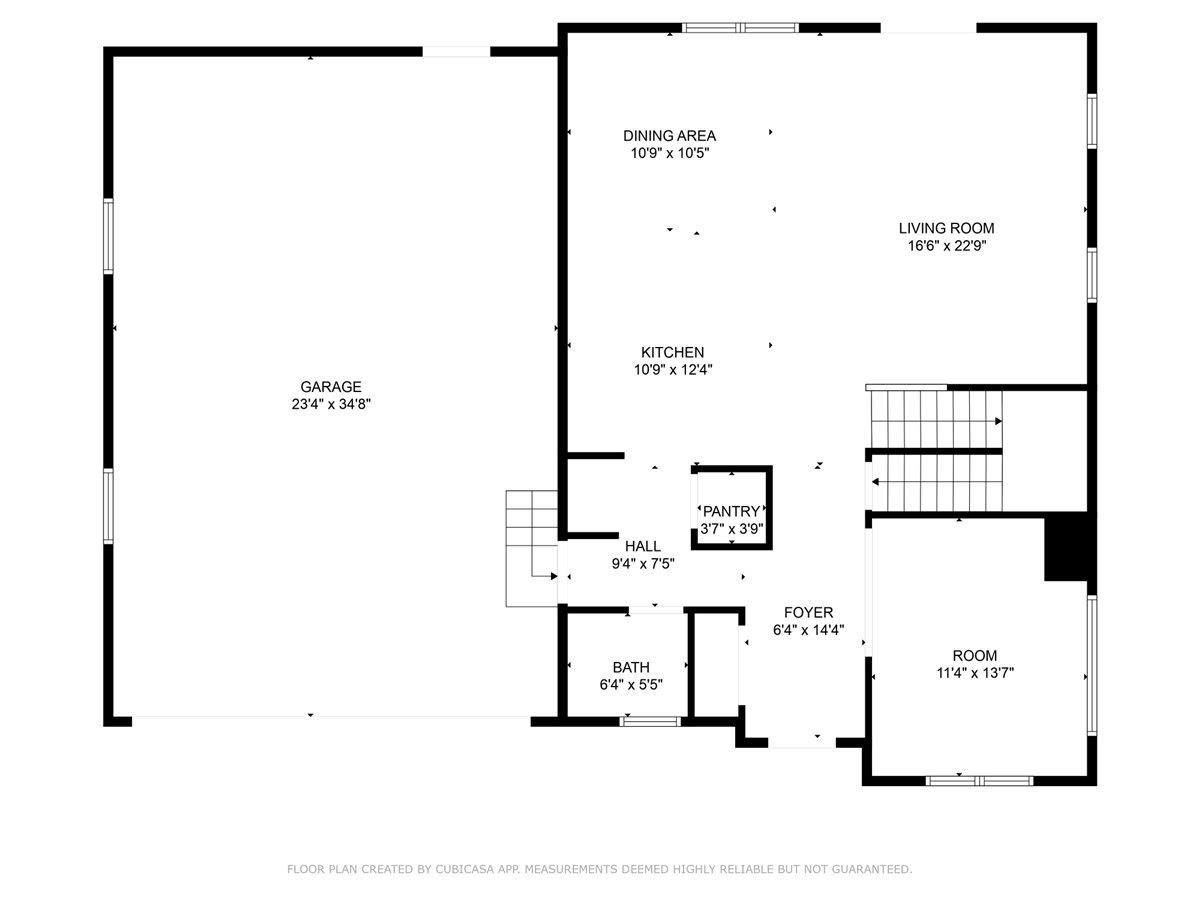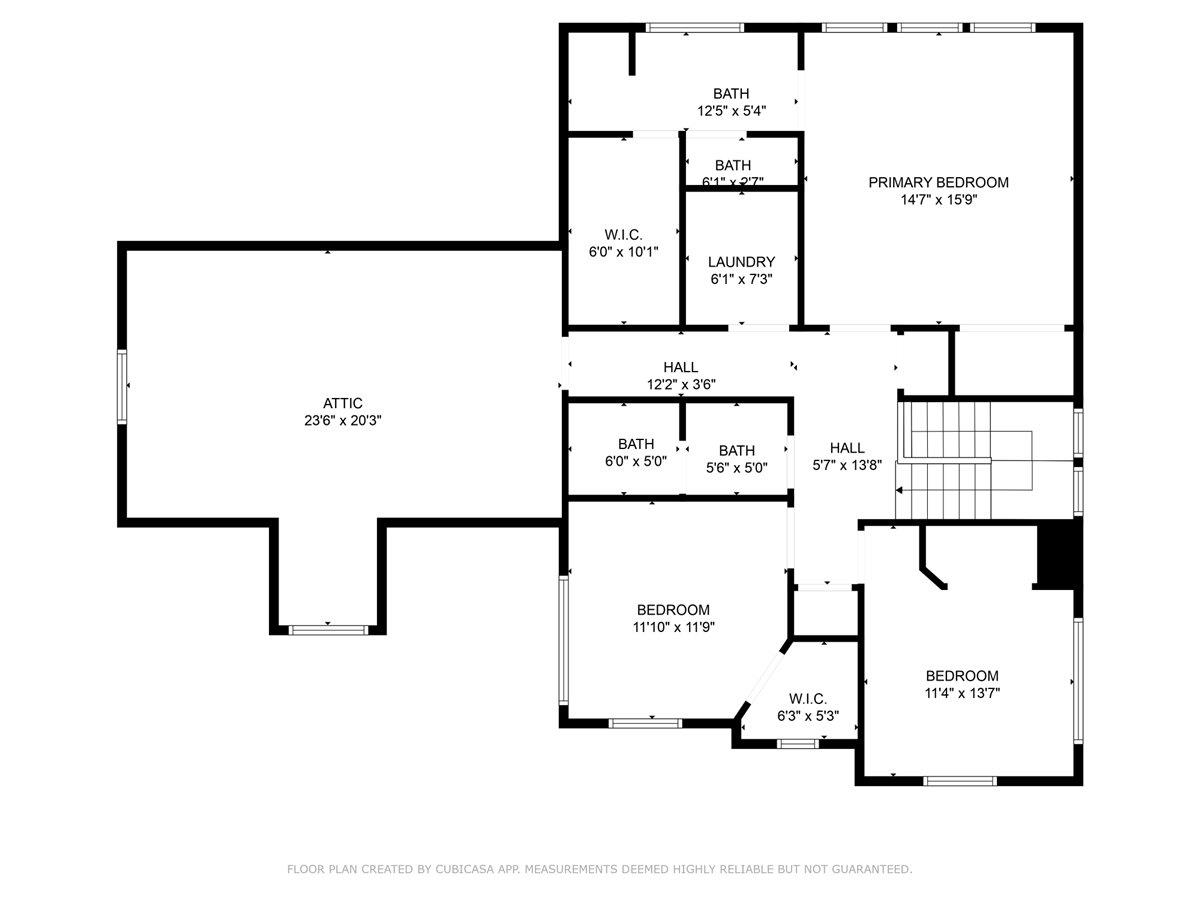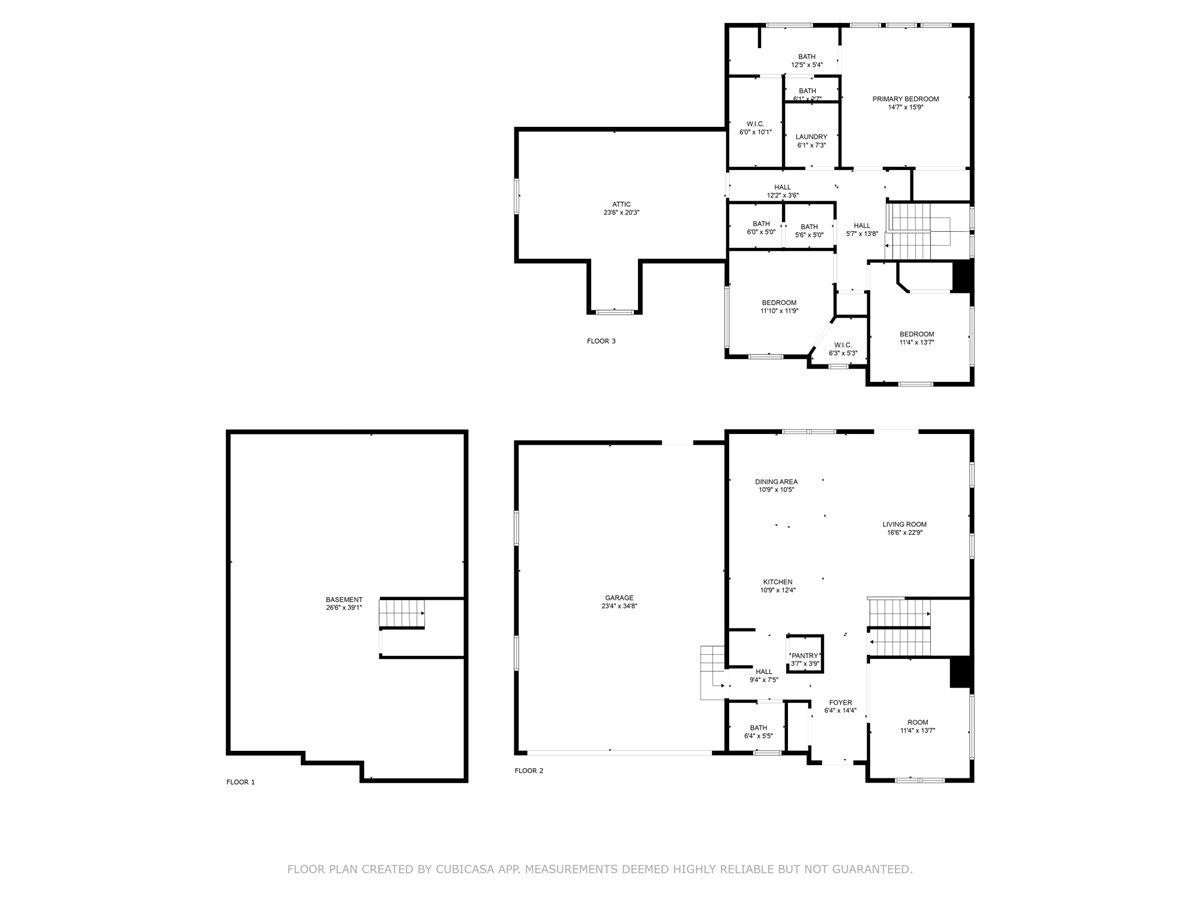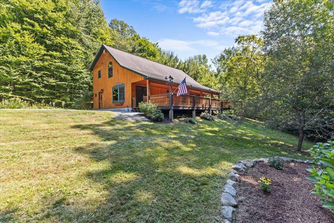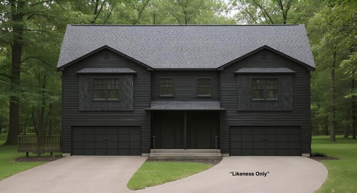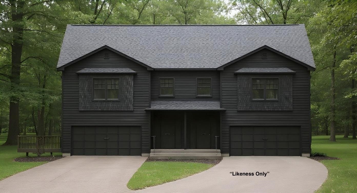1 of 59
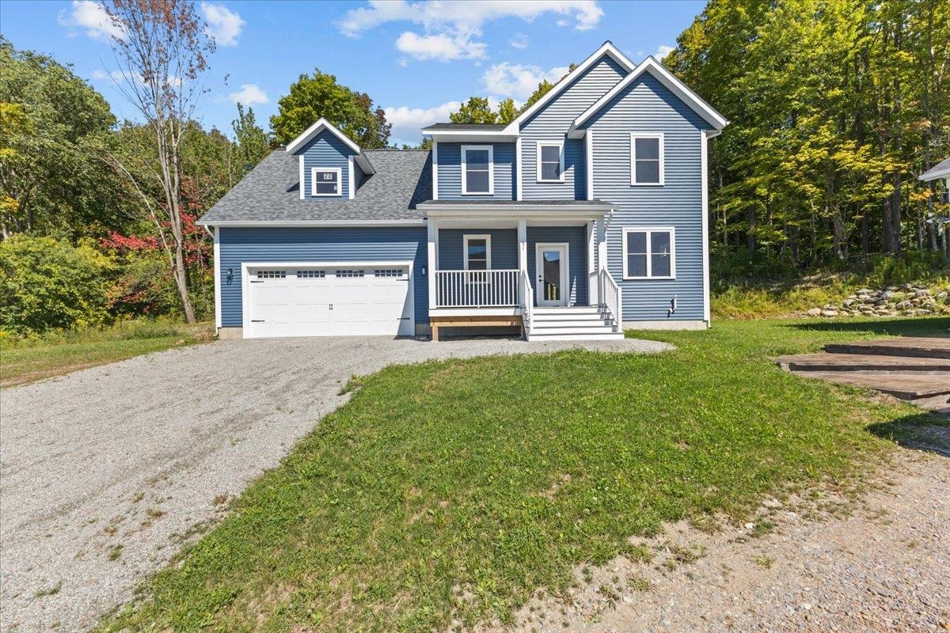
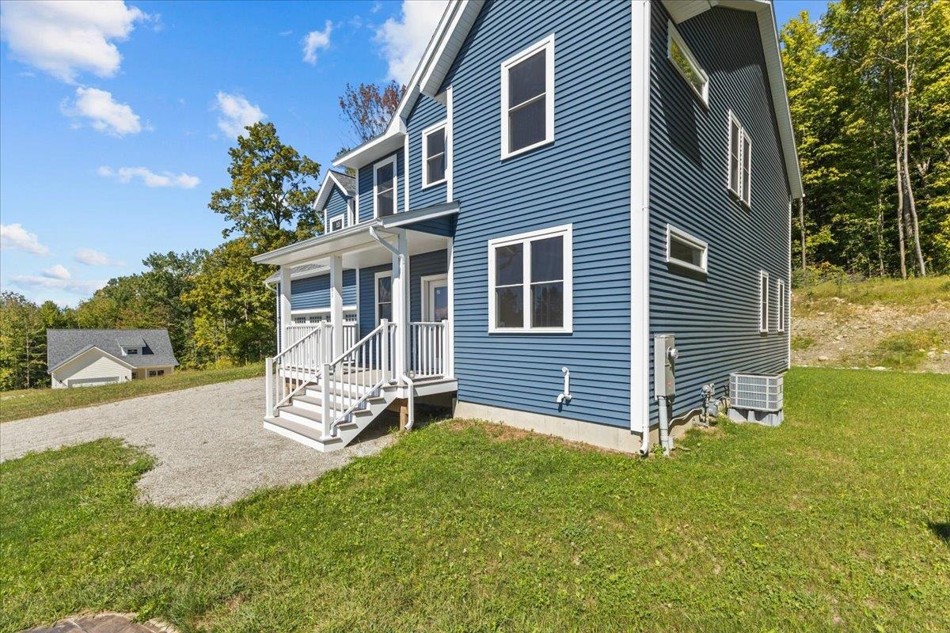
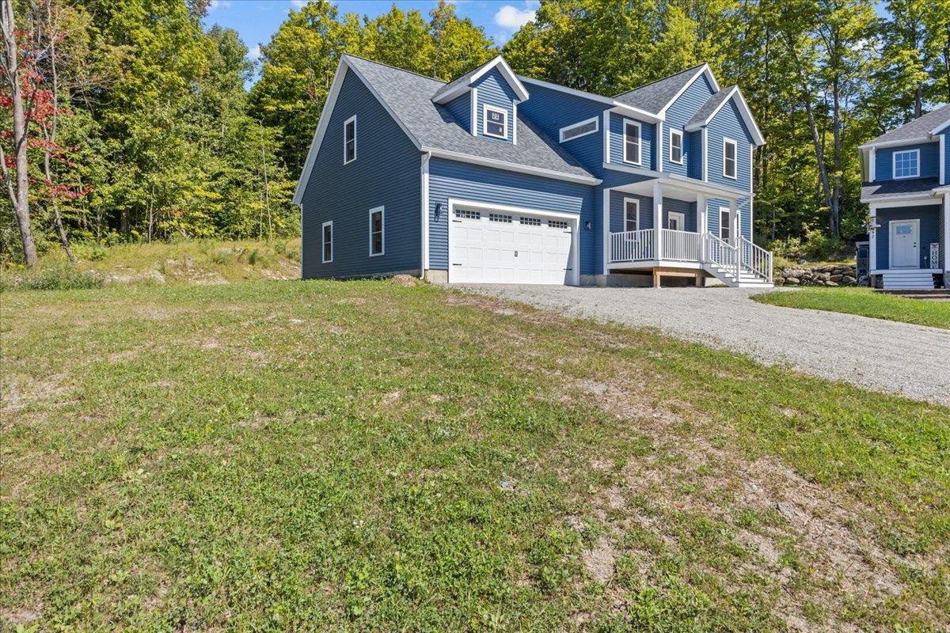
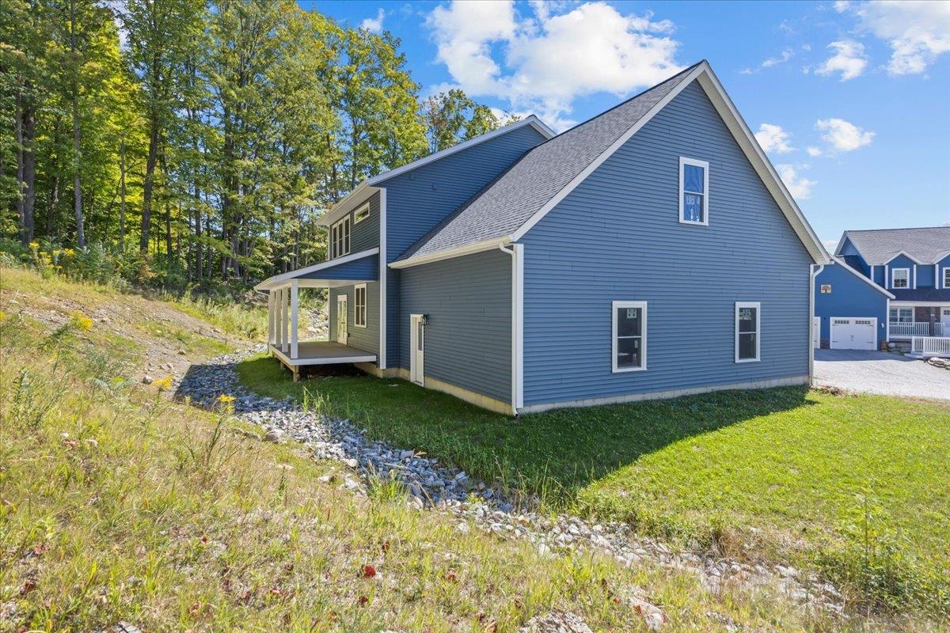
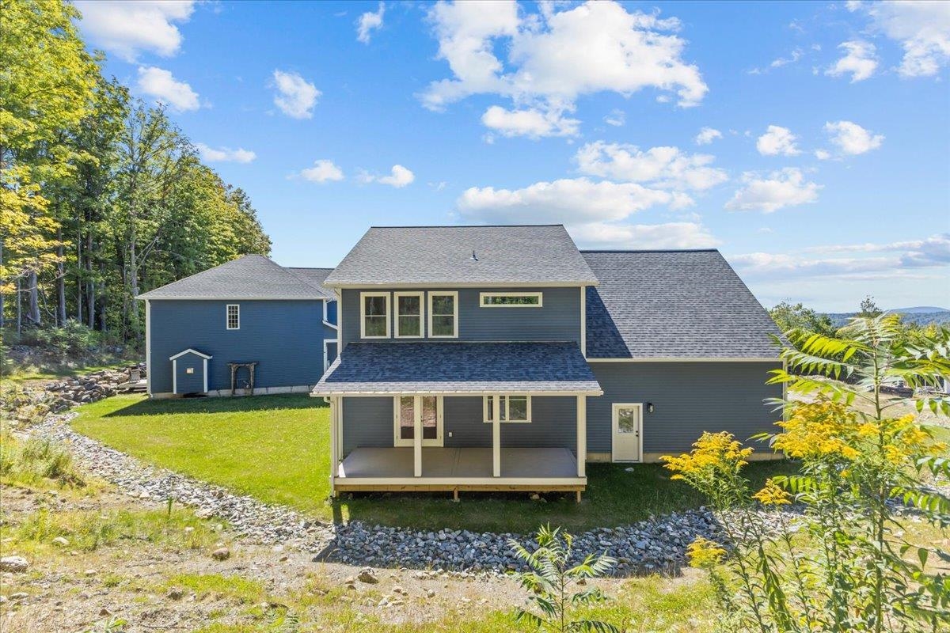
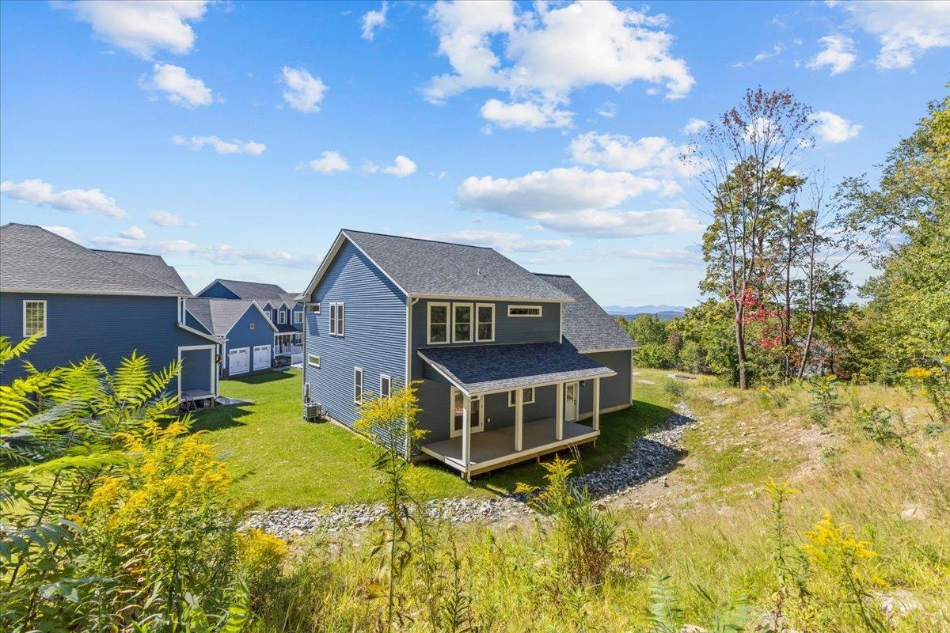
General Property Information
- Property Status:
- Active
- Price:
- $649, 900
- Assessed:
- $0
- Assessed Year:
- County:
- VT-Chittenden
- Acres:
- 0.05
- Property Type:
- Single Family
- Year Built:
- 2025
- Agency/Brokerage:
- Blake Gintof
Signature Properties of Vermont - Bedrooms:
- 3
- Total Baths:
- 3
- Sq. Ft. (Total):
- 2120
- Tax Year:
- 2025
- Taxes:
- $10, 419
- Association Fees:
This stunning new construction home is the total package — high-quality craftsmanship, a smart design, and unbeatable value all in one! From the moment you step inside, you’ll feel the difference in the bright, open layout that blends modern style with everyday comfort. The heart of the home offers plenty of space for gathering and entertaining, while upstairs you’ll find a massive bonus room ready to become whatever you dream — a media room, office, or an awesome rec room for the kids. The luxurious primary suite is a true highlight, featuring a wall-to-wall double vanity, spa-like tiled walk-in shower with glass door, and a huge walk-in closet that’s sure to impress. The full unfinished basement provides endless potential for future expansion, giving you room to grow for years to come. From the front windows, enjoy beautiful mountain views that only get more breathtaking through the winter season. With turnkey readiness, flexible living spaces, and finishes that shine, this home delivers the best bang for your buck in all of Chittenden County — a rare chance to own a brand-new home that truly checks every box!
Interior Features
- # Of Stories:
- 2
- Sq. Ft. (Total):
- 2120
- Sq. Ft. (Above Ground):
- 2120
- Sq. Ft. (Below Ground):
- 0
- Sq. Ft. Unfinished:
- 1148
- Rooms:
- 5
- Bedrooms:
- 3
- Baths:
- 3
- Interior Desc:
- Kitchen Island, Kitchen/Dining, Kitchen/Living, Primary BR w/ BA, Walk-in Closet, Walk-in Pantry
- Appliances Included:
- Dishwasher, Microwave, Gas Range, Refrigerator
- Flooring:
- Carpet, Combination, Hardwood, Tile
- Heating Cooling Fuel:
- Water Heater:
- Basement Desc:
- Full, Interior Stairs, Unfinished, Interior Access, Basement Stairs
Exterior Features
- Style of Residence:
- Carriage, Colonial
- House Color:
- Blue
- Time Share:
- No
- Resort:
- Exterior Desc:
- Exterior Details:
- Patio, Porch, ENERGY STAR Qual Windows
- Amenities/Services:
- Land Desc.:
- Landscaped, Mountain View, PRD/PUD
- Suitable Land Usage:
- Roof Desc.:
- Architectural Shingle
- Driveway Desc.:
- Common/Shared, Crushed Stone, Gravel
- Foundation Desc.:
- Poured Concrete
- Sewer Desc.:
- Public
- Garage/Parking:
- Yes
- Garage Spaces:
- 2
- Road Frontage:
- 0
Other Information
- List Date:
- 2025-09-04
- Last Updated:


