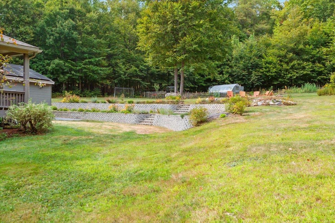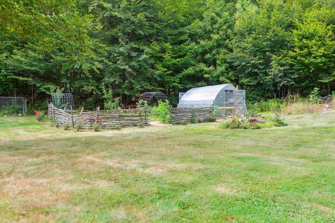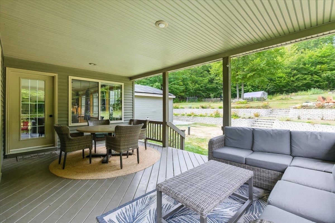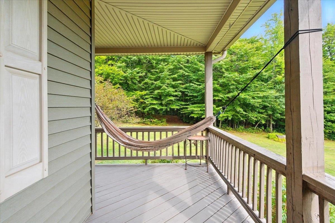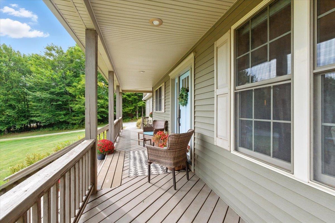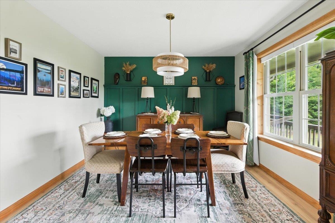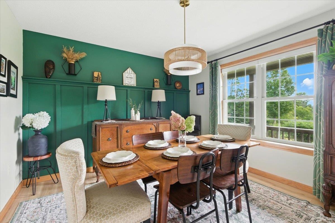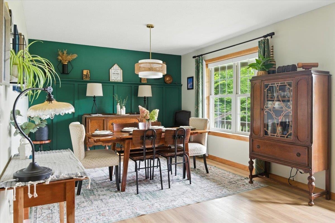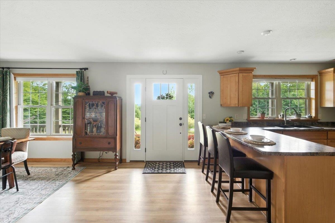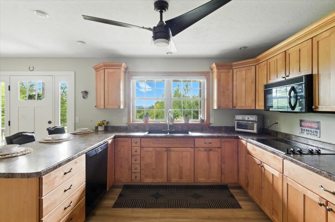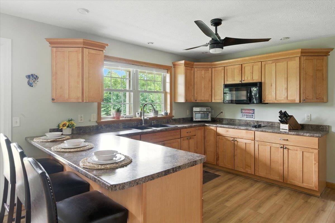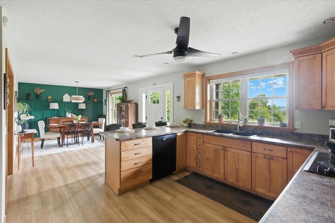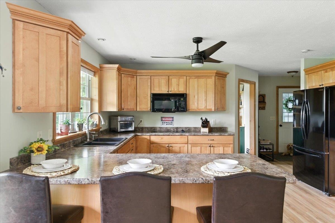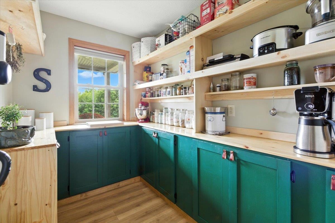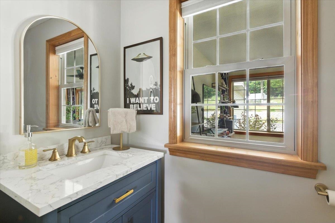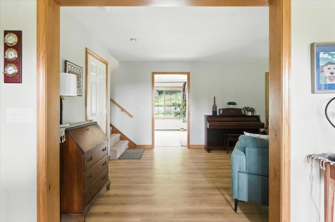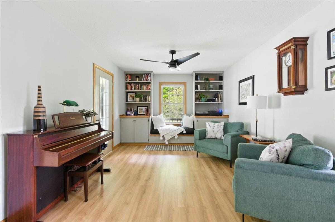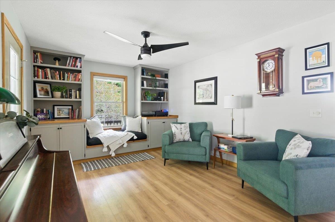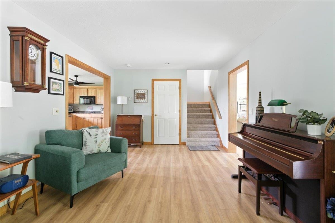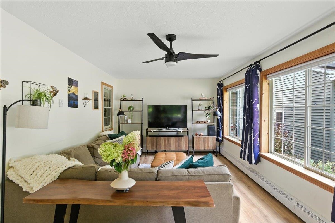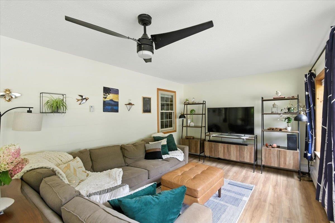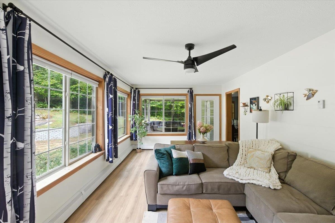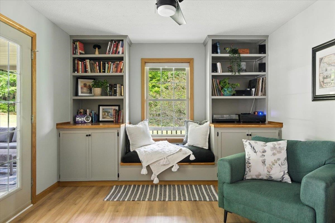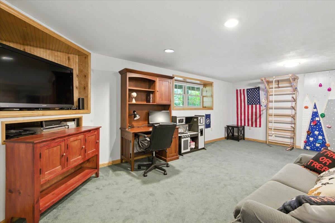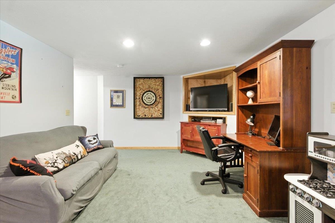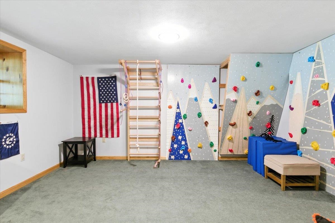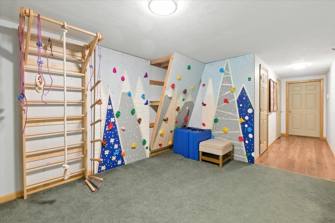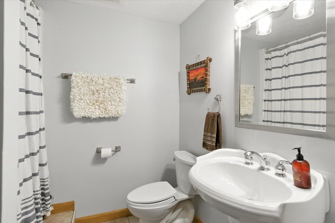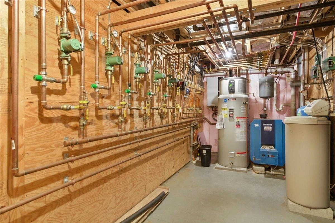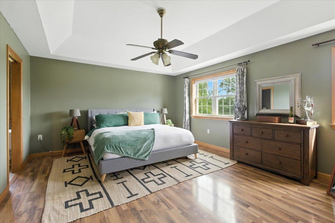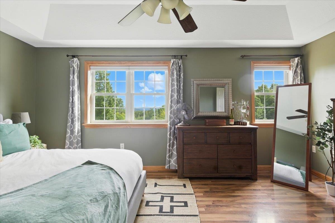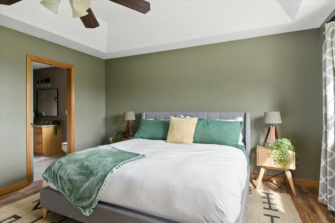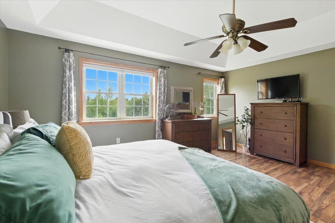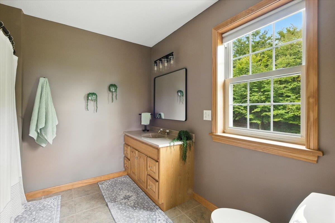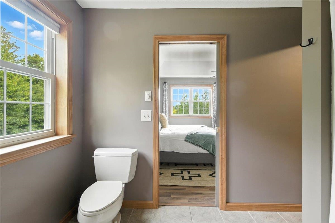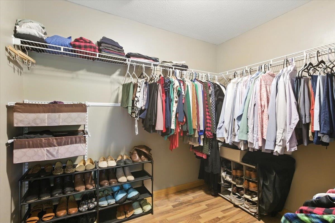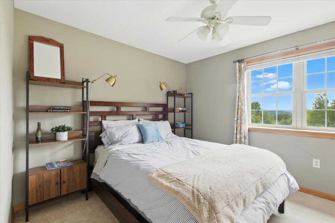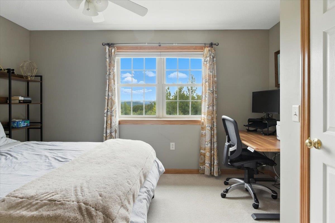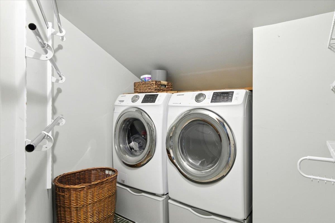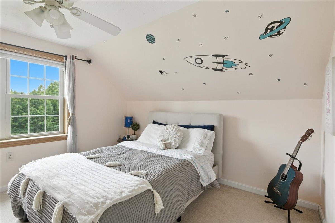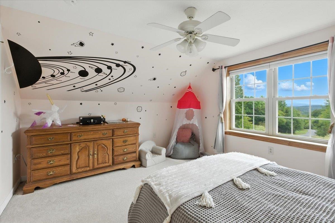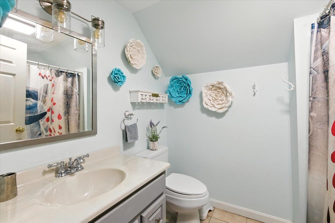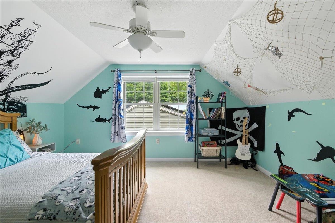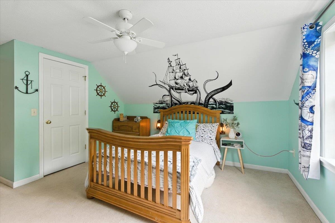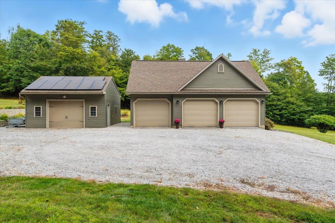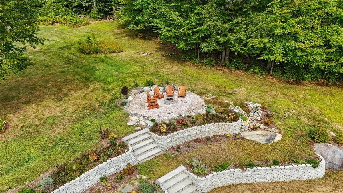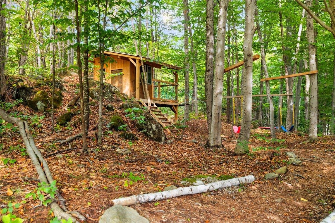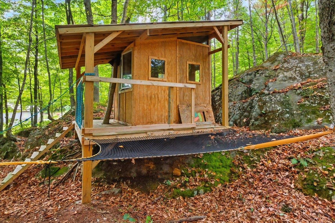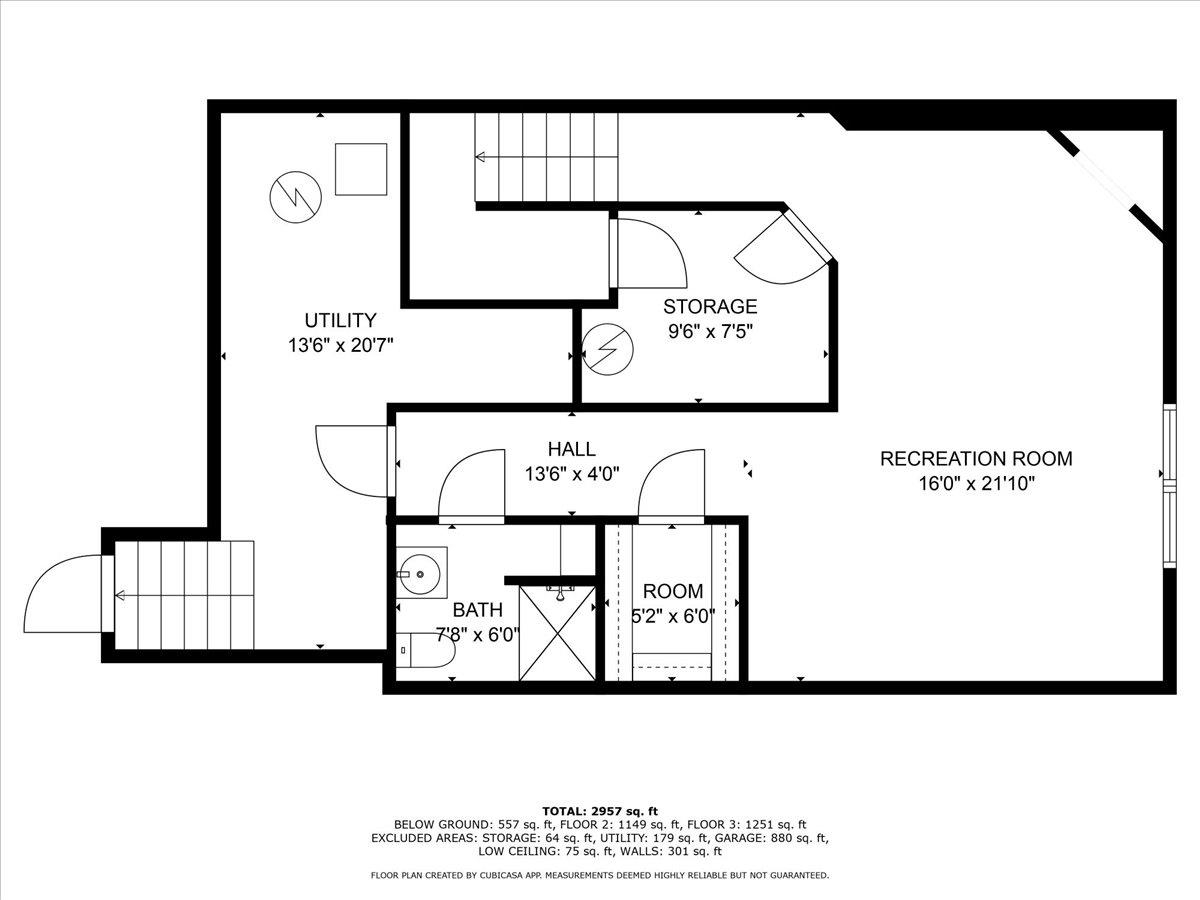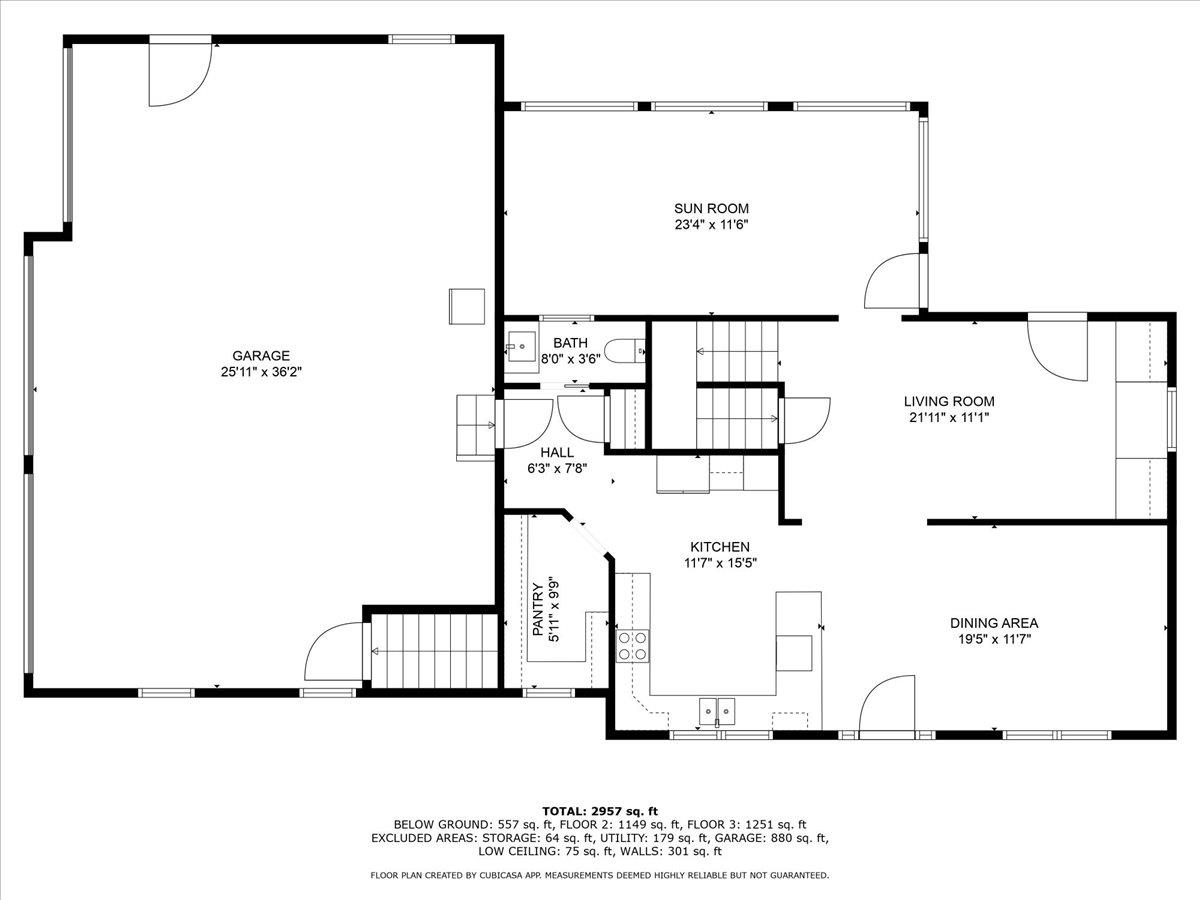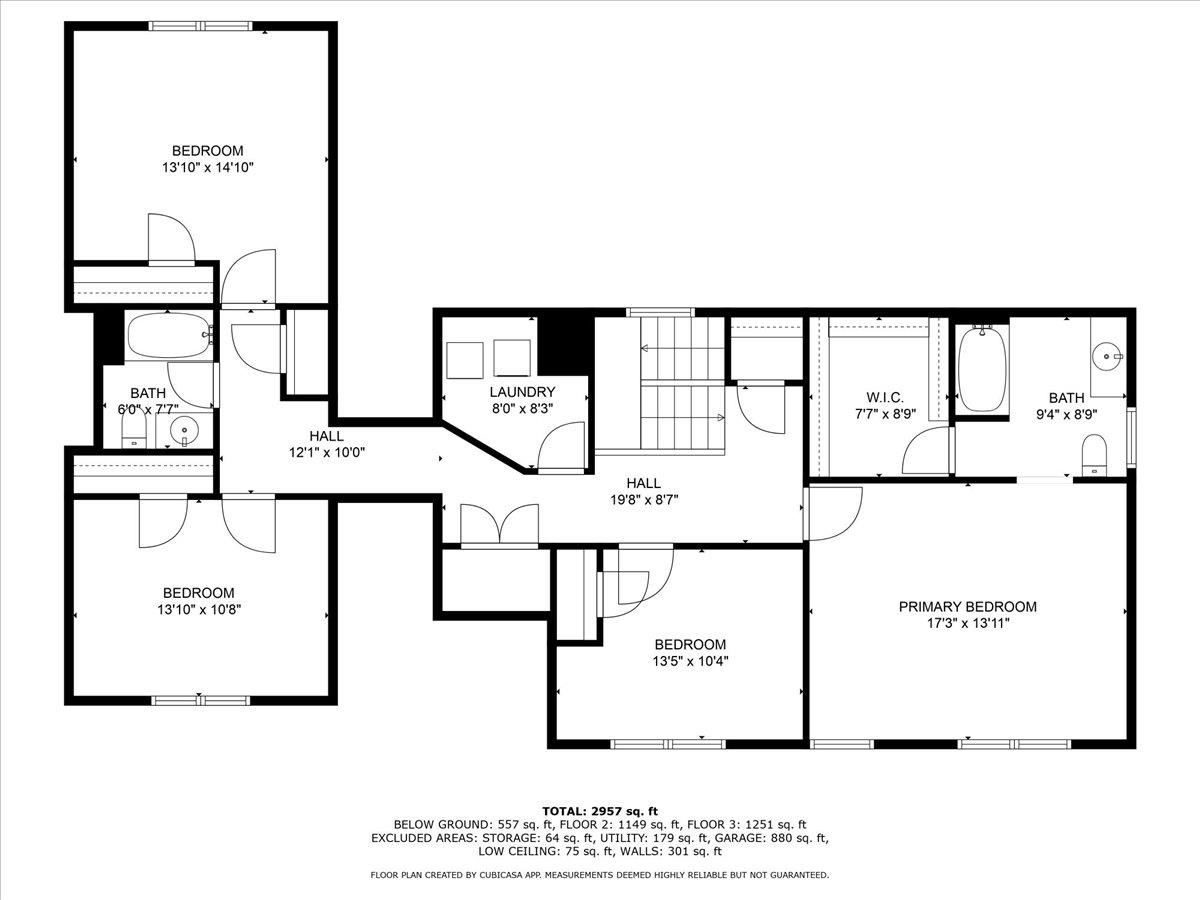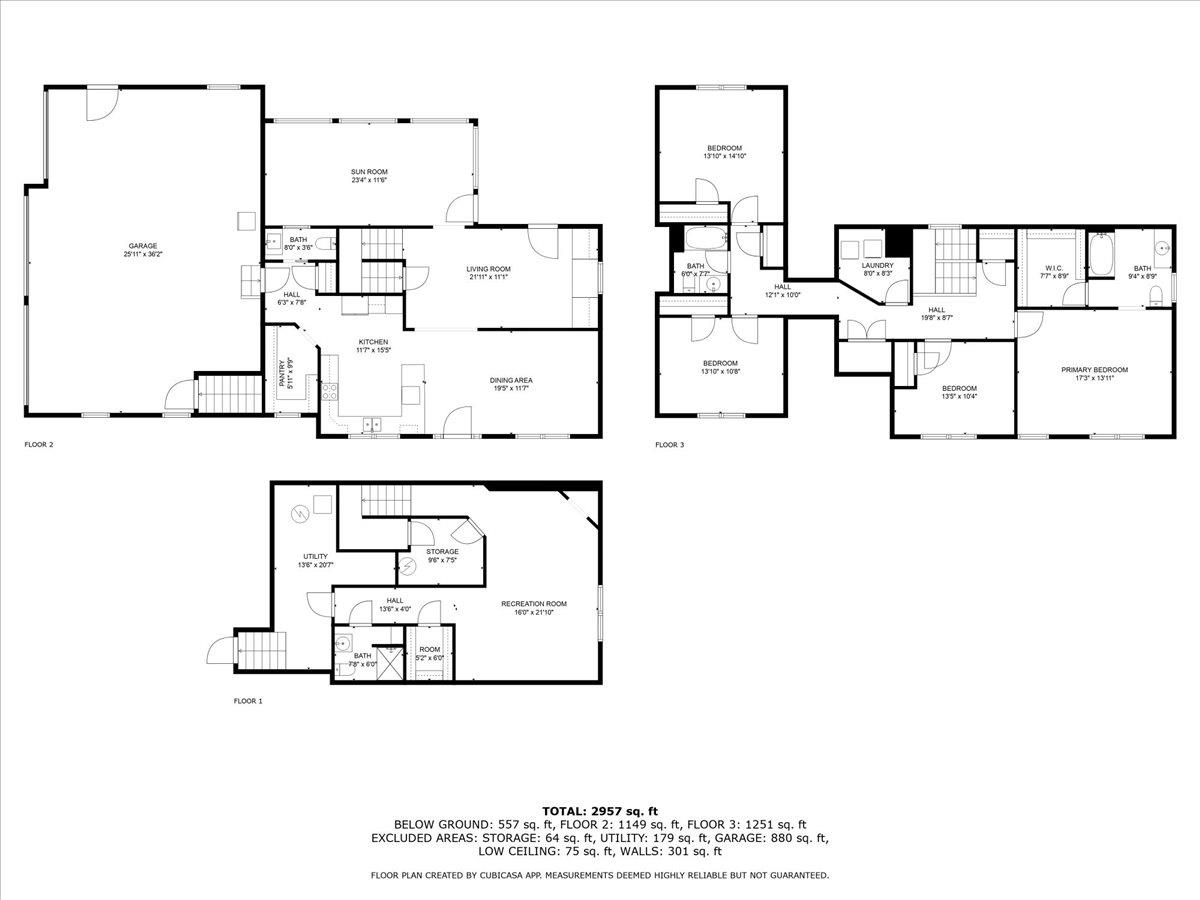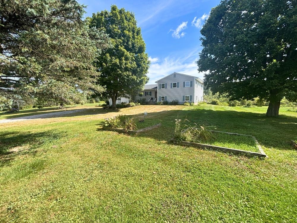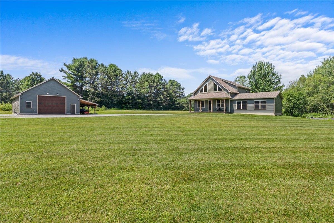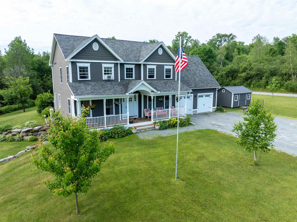1 of 58
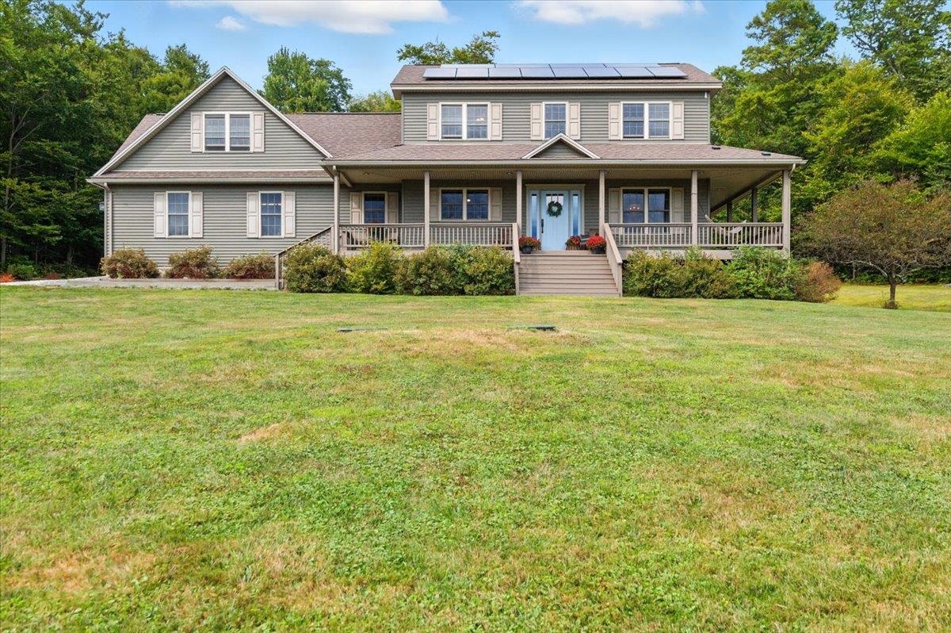
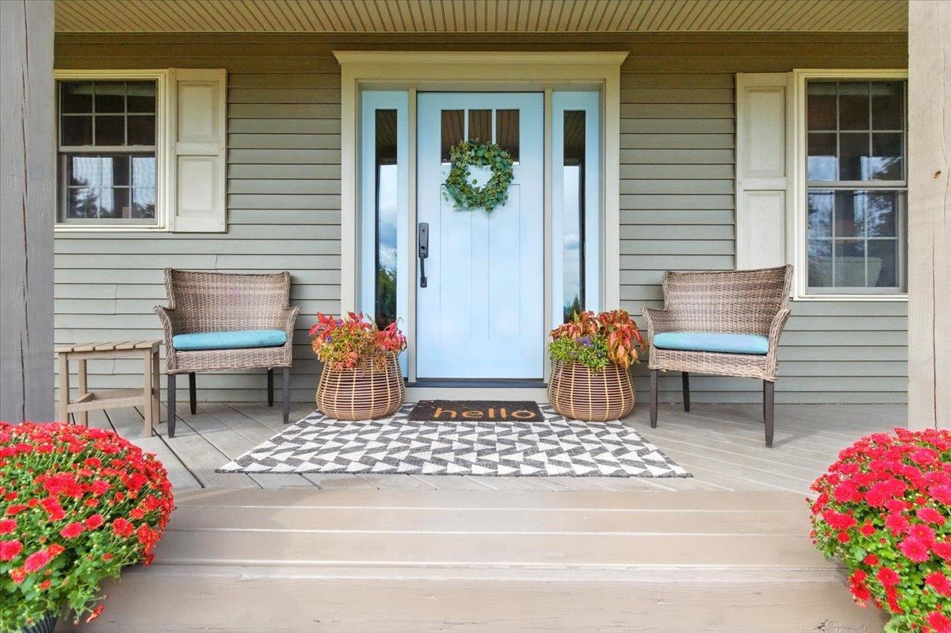
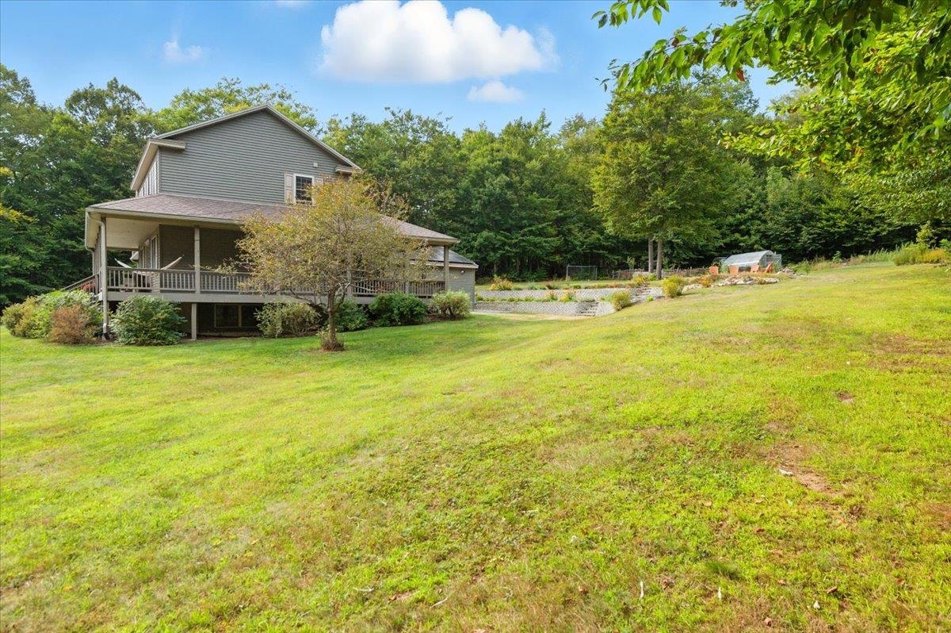
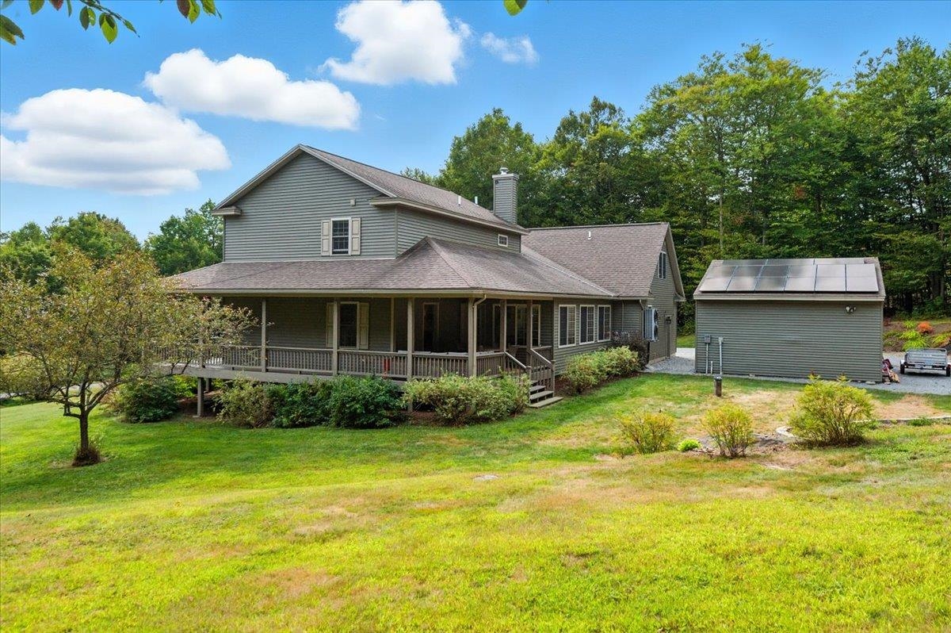
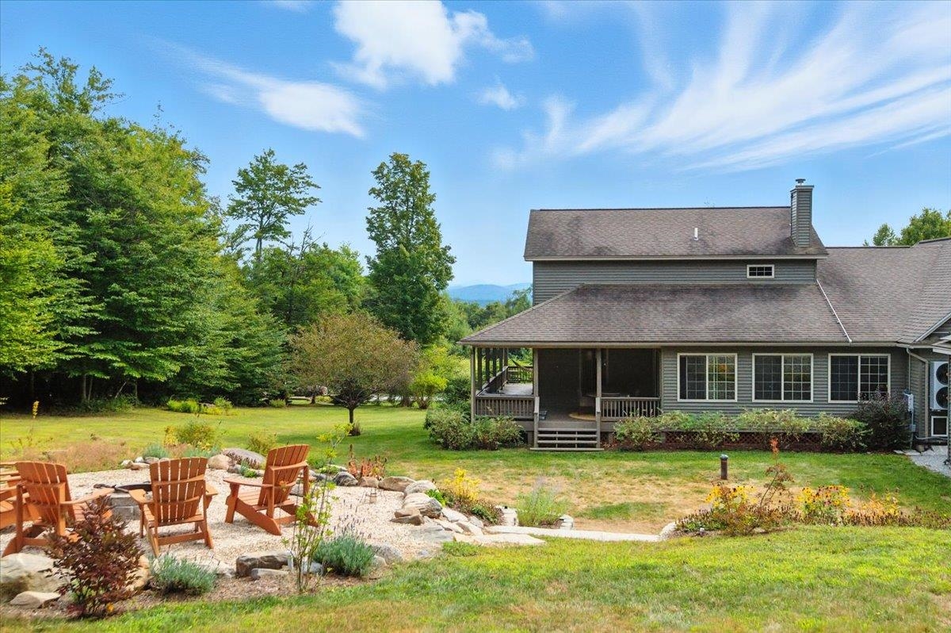
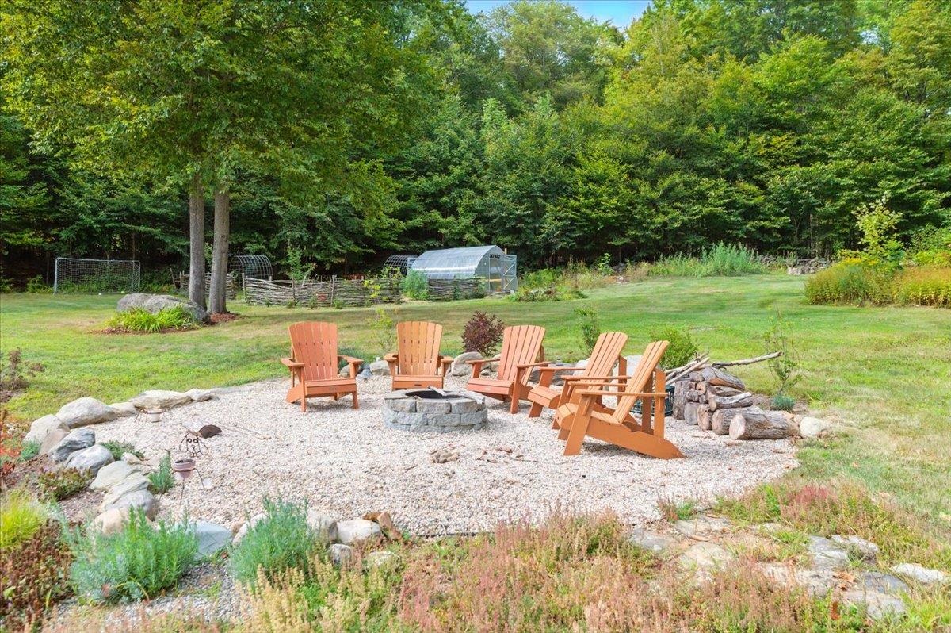
General Property Information
- Property Status:
- Active
- Price:
- $715, 000
- Assessed:
- $0
- Assessed Year:
- County:
- VT-Franklin
- Acres:
- 4.38
- Property Type:
- Single Family
- Year Built:
- 2006
- Agency/Brokerage:
- Katy Daley
Ridgeline Real Estate - Bedrooms:
- 4
- Total Baths:
- 4
- Sq. Ft. (Total):
- 3504
- Tax Year:
- 2026
- Taxes:
- $9, 113
- Association Fees:
Welcome to your dream home nestled on 4.38 peaceful and private acres in beautiful Fairfax, Vermont! This spacious 4-bedroom, 4-bathroom colonial offers the perfect blend of comfort, efficiency, and rural charm—just minutes from town conveniences and an easy commute to Burlington or St. Albans. Inside, you’ll find over 3, 000 square feet of beautifully designed living space, including a large and thoughtfully designed kitchen with custom walk-in pantry. Walking into the home you are met with comfort and beauty whether you enter from your attached 3 car garage- don't worry there is an additional detached garage as well- or through the front door. The kitchen opens to a formal dining room space perfect for entertaining. The home continues to a cozy den with a built-in reading nook, and back to a cozy family room with abundant natural light. The covered wrap around porch provides ample space for outdoor entertainment as well, with a beautifully landscaped backyard and custom made fire pit area for those summer or fall nights. This home is thoughtfully equipped with modern energy-efficient features, including radiant heat, solar panels and an air to water heat pump, making it both eco-friendly and cost-effective year-round. Whether you're sipping coffee on the front porch, entertaining on the back deck, or exploring your private land, this property delivers peace, space, and freedom rarely found in today’s market. Do not miss your chance to own this truly unique property!
Interior Features
- # Of Stories:
- 2
- Sq. Ft. (Total):
- 3504
- Sq. Ft. (Above Ground):
- 3044
- Sq. Ft. (Below Ground):
- 460
- Sq. Ft. Unfinished:
- 140
- Rooms:
- 8
- Bedrooms:
- 4
- Baths:
- 4
- Interior Desc:
- Natural Light, 2nd Floor Laundry
- Appliances Included:
- Electric Cooktop, Dishwasher, Dryer, Microwave, Double Oven, Refrigerator, Washer
- Flooring:
- Carpet, Vinyl Plank
- Heating Cooling Fuel:
- Water Heater:
- Basement Desc:
- Partially Finished
Exterior Features
- Style of Residence:
- Colonial
- House Color:
- Time Share:
- No
- Resort:
- Exterior Desc:
- Exterior Details:
- Porch, Greenhouse
- Amenities/Services:
- Land Desc.:
- Mountain View, Open, Walking Trails, Wooded
- Suitable Land Usage:
- Roof Desc.:
- Asphalt Shingle
- Driveway Desc.:
- Gravel
- Foundation Desc.:
- Concrete, Poured Concrete
- Sewer Desc.:
- On-Site Septic Exists
- Garage/Parking:
- Yes
- Garage Spaces:
- 4
- Road Frontage:
- 176
Other Information
- List Date:
- 2025-09-03
- Last Updated:


