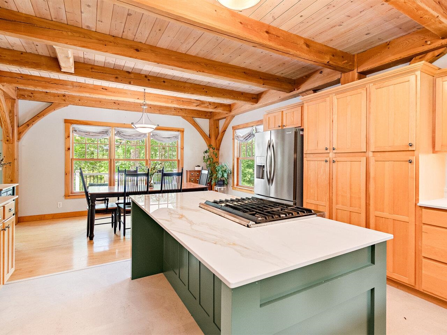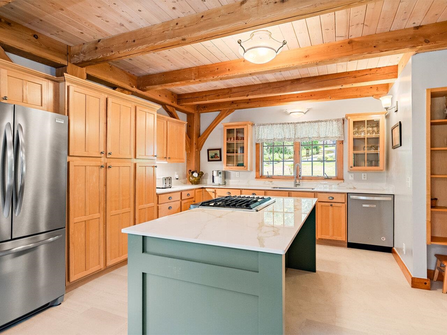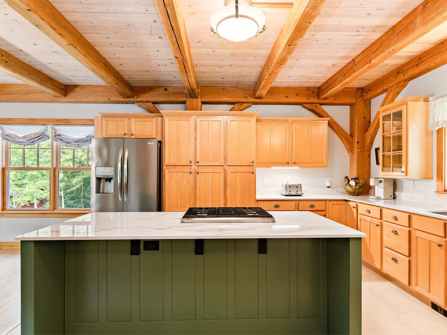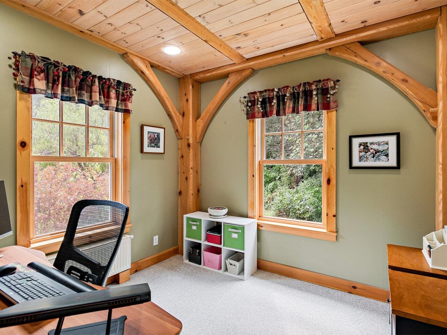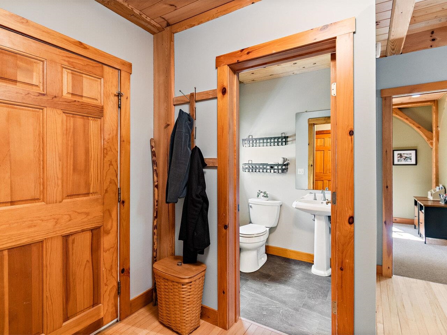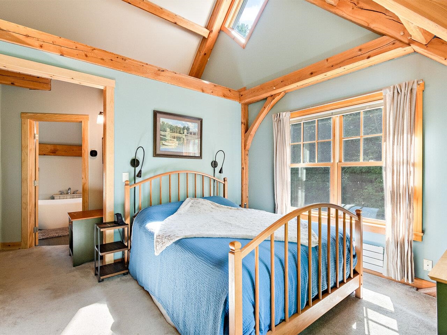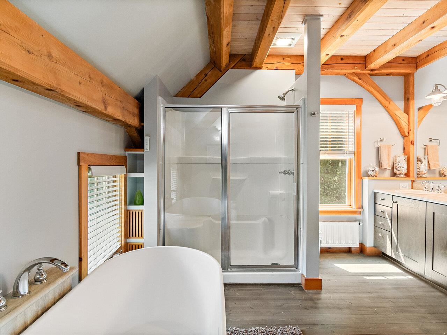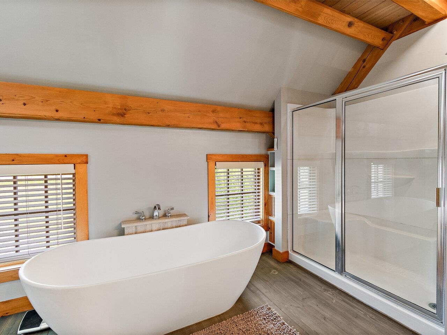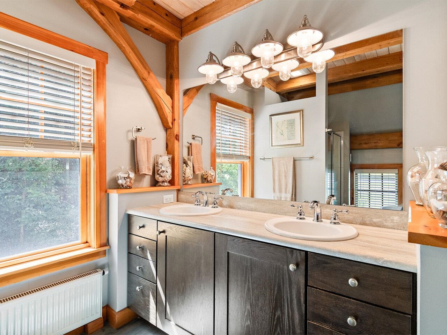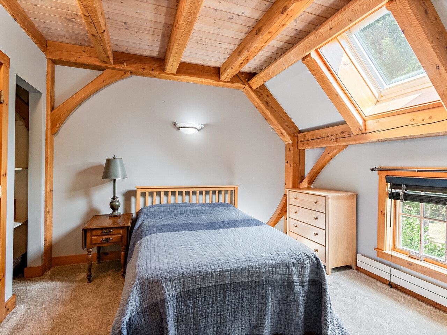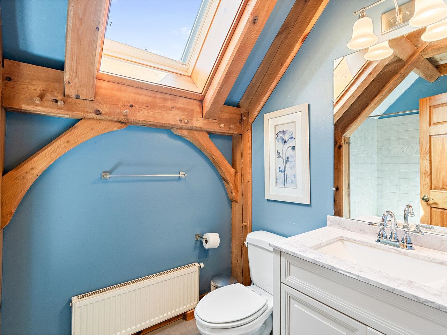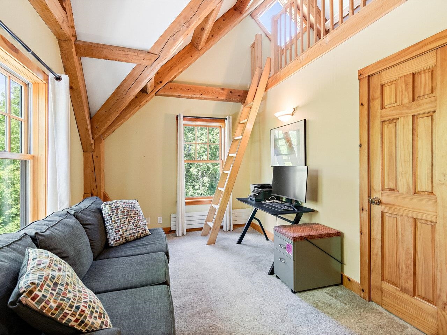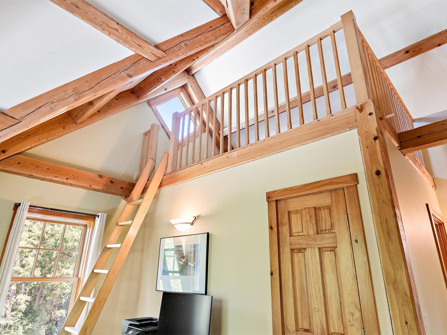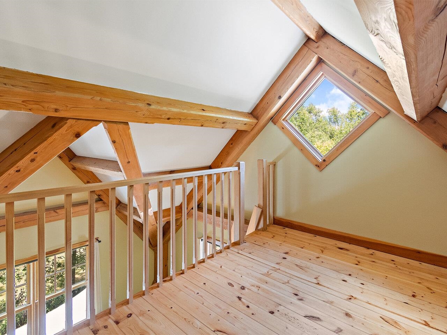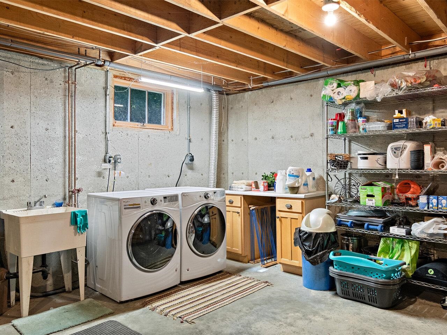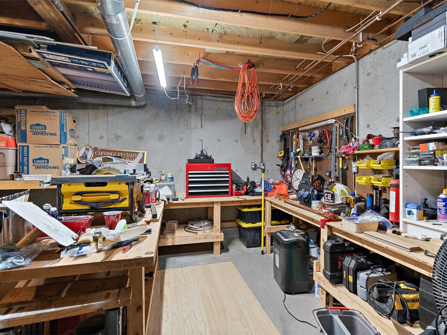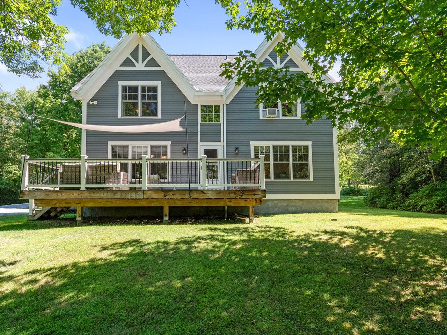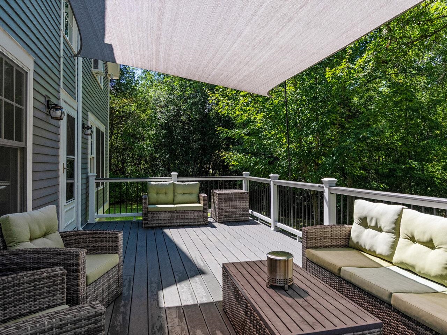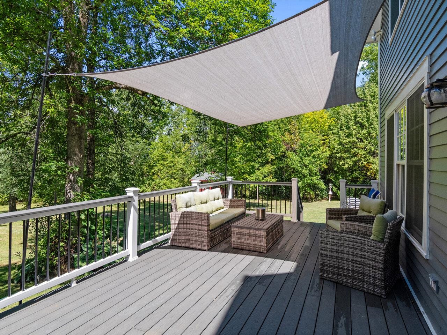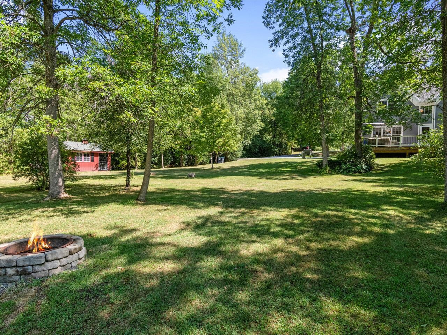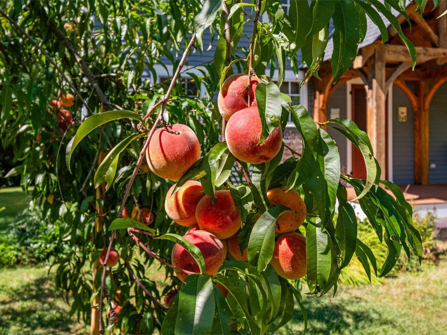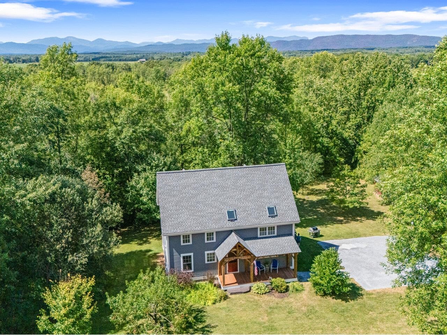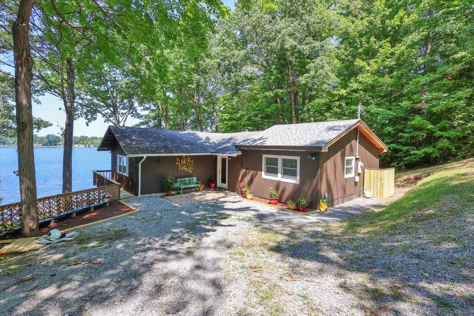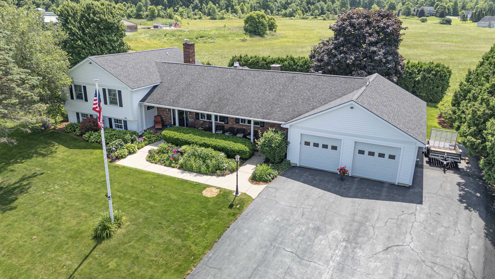1 of 28
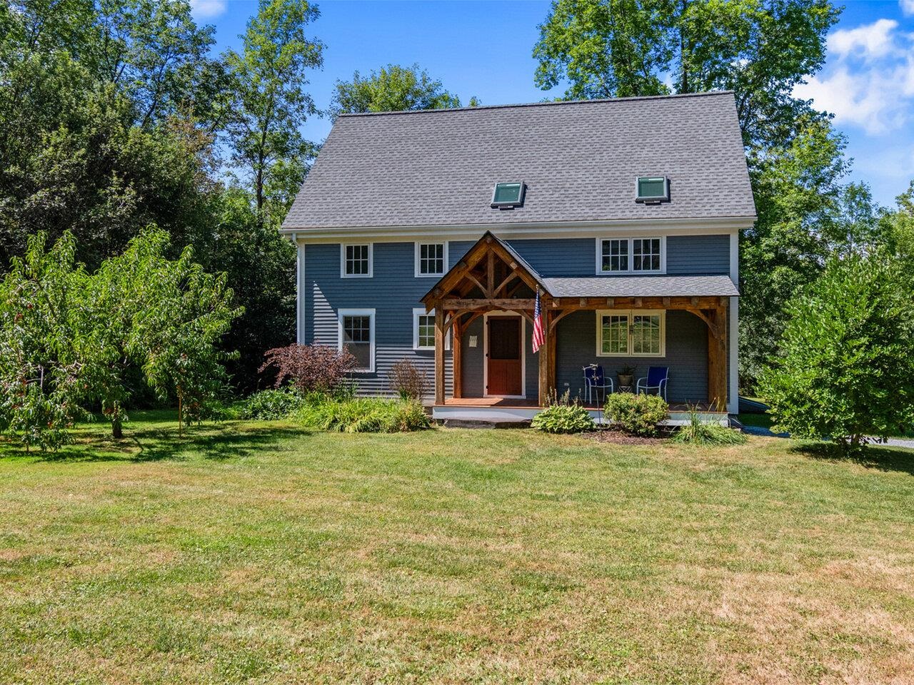
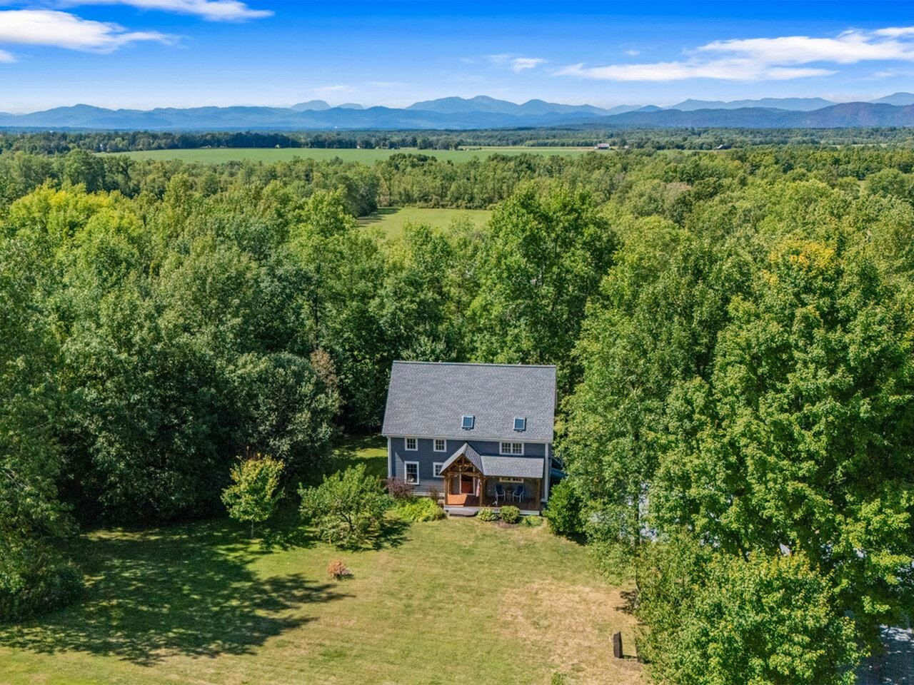
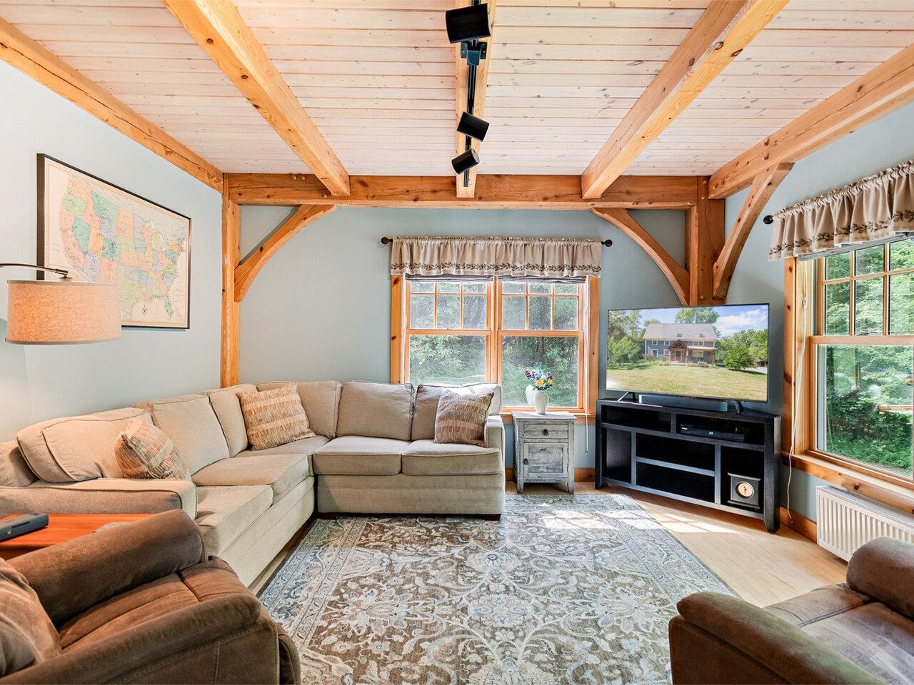
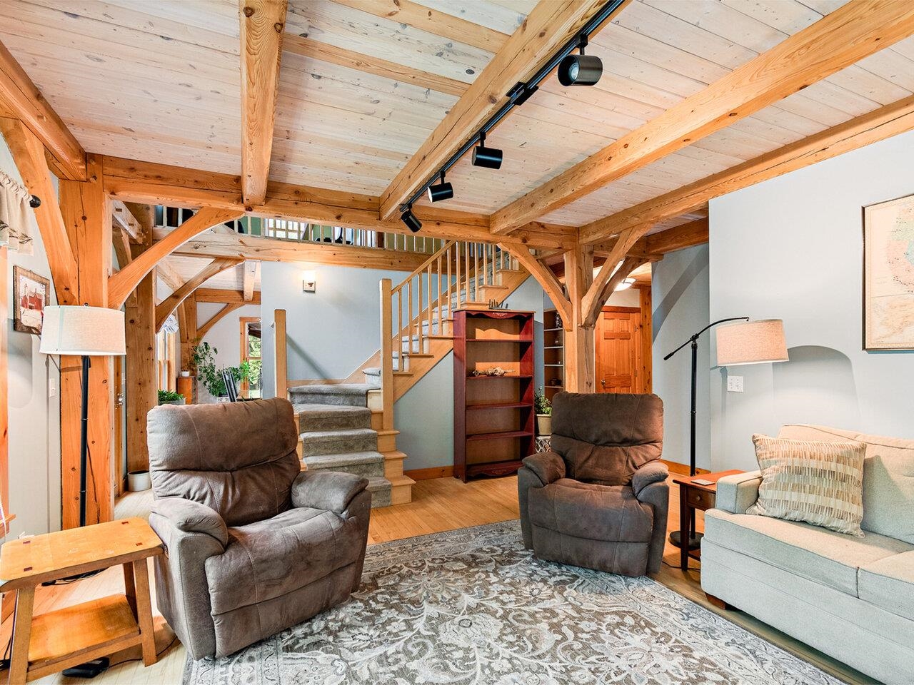
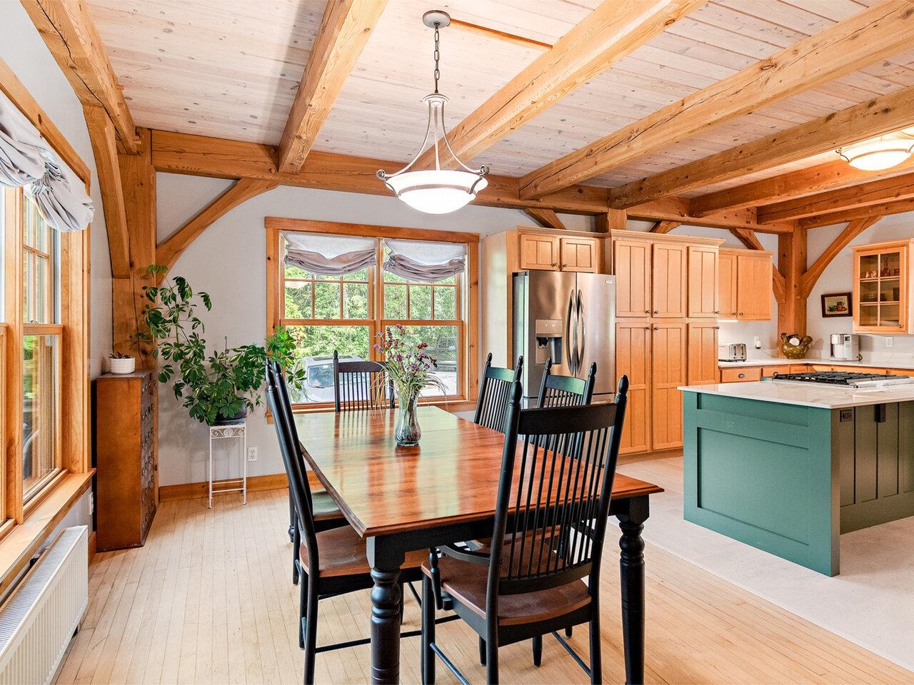
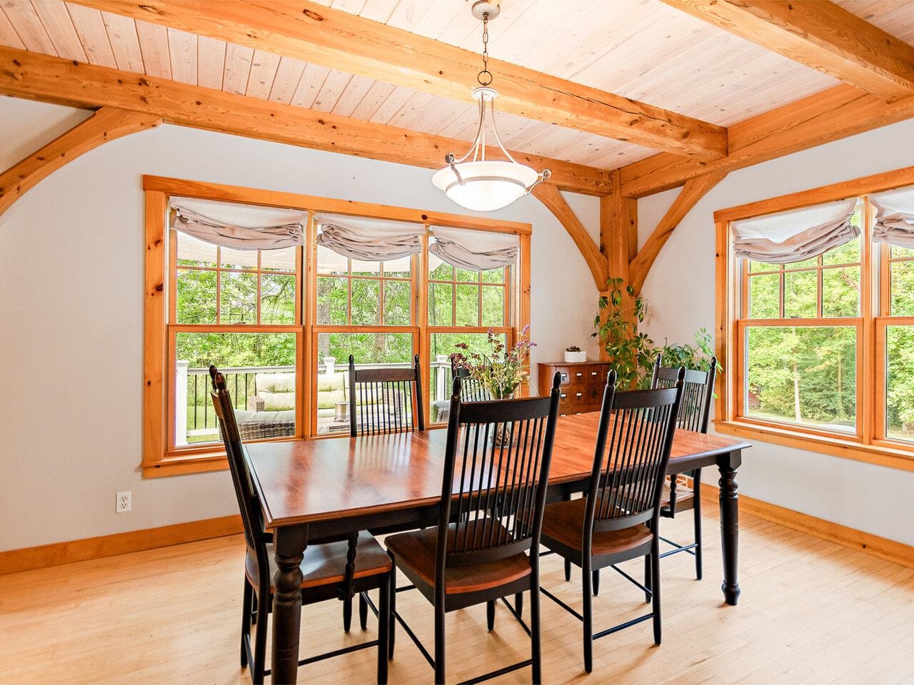
General Property Information
- Property Status:
- Active
- Price:
- $699, 000
- Assessed:
- $0
- Assessed Year:
- County:
- VT-Addison
- Acres:
- 2.10
- Property Type:
- Single Family
- Year Built:
- 1999
- Agency/Brokerage:
- Sarah Harrington
Coldwell Banker Hickok and Boardman - Bedrooms:
- 3
- Total Baths:
- 3
- Sq. Ft. (Total):
- 1850
- Tax Year:
- 2025
- Taxes:
- $8, 819
- Association Fees:
On Round Barn Road, this distinctive post-and-beam home sits on 2.1 acres, combining rural beauty with a location that keeps you connected to nearby towns and amenities. From the moment you step inside, you’re welcomed by soaring vaulted ceilings and an abundance of character that sets this home apart! Enjoy many thoughtful updates including the recently renovated kitchen, addition of a rear deck, and roof replacement (2020). The living room flows naturally to a tranquil back deck, complete with an included solar shade - ideal for relaxing outdoors. A home office and a convenient half bathroom round out the first floor. Upstairs, the primary suite impresses with a grand vaulted ceiling, storage loft above, and two custom reach-in closets. The luxurious en suite bathroom features an air jetted soaking tub and step-in shower, creating a private retreat. The second floor also offers another comfortable bedroom, full bathroom, and den that is the third bedroom. A unique loft area, accessed by ladder, adds a playful architectural touch, while VELUX motorized shades allow you to easily adjust the natural light from the skylights. Outside, the front yard boasts a fruit-bearing peach tree, mature landscaping, and established perennials framed by natural shade. The large backyard provides even more room to enjoy the outdoors! Conveniently located between Shelburne, Vergennes, and nearby state parks!
Interior Features
- # Of Stories:
- 2
- Sq. Ft. (Total):
- 1850
- Sq. Ft. (Above Ground):
- 1850
- Sq. Ft. (Below Ground):
- 0
- Sq. Ft. Unfinished:
- 925
- Rooms:
- 8
- Bedrooms:
- 3
- Baths:
- 3
- Interior Desc:
- Blinds, Ceiling Fan, Dining Area, Draperies, Kitchen Island, Kitchen/Dining, Laundry Hook-ups, Primary BR w/ BA, Natural Light, Natural Woodwork, Skylight, Soaking Tub, Vaulted Ceiling, Window Treatment, Programmable Thermostat, Smart Thermostat
- Appliances Included:
- Dishwasher, Disposal, Dryer, Microwave, Refrigerator, ENERGY STAR Qual Washer, Domestic Water Heater, Water Heater off Boiler, Owned Water Heater, Tank Water Heater
- Flooring:
- Carpet, Hardwood, Vinyl, Vinyl Plank
- Heating Cooling Fuel:
- Water Heater:
- Basement Desc:
- Bulkhead, Concrete Floor, Full, Unfinished
Exterior Features
- Style of Residence:
- Other
- House Color:
- Grey
- Time Share:
- No
- Resort:
- Exterior Desc:
- Exterior Details:
- Deck, Garden Space, Natural Shade, Covered Porch, Shed, Storage
- Amenities/Services:
- Land Desc.:
- Country Setting, Landscaped
- Suitable Land Usage:
- Residential
- Roof Desc.:
- Architectural Shingle
- Driveway Desc.:
- Crushed Stone
- Foundation Desc.:
- Concrete
- Sewer Desc.:
- 1000 Gallon, Community, Concrete, Leach Field Off-Site, Mound, On-Site Septic Exists, Private, Pump Up, Pumping Station, Septic Shared
- Garage/Parking:
- No
- Garage Spaces:
- 0
- Road Frontage:
- 258
Other Information
- List Date:
- 2025-09-03
- Last Updated:


