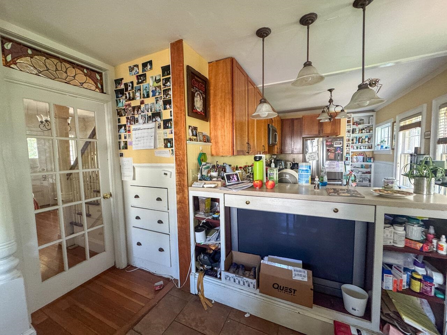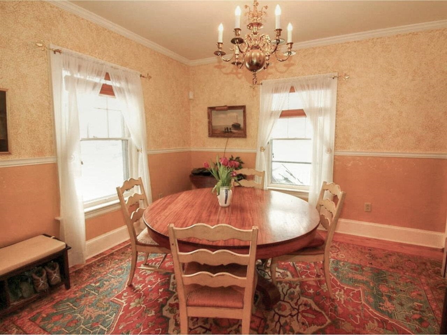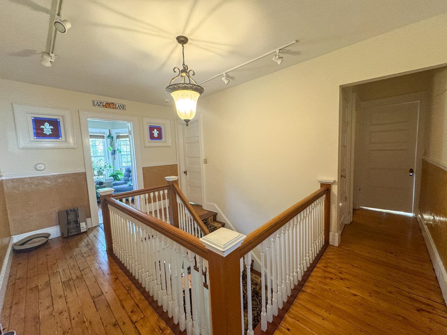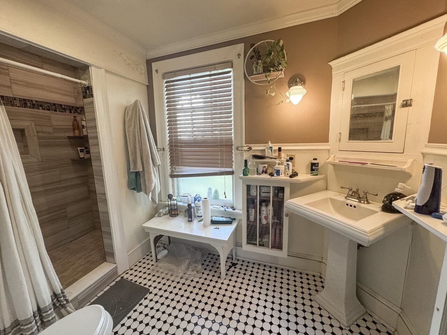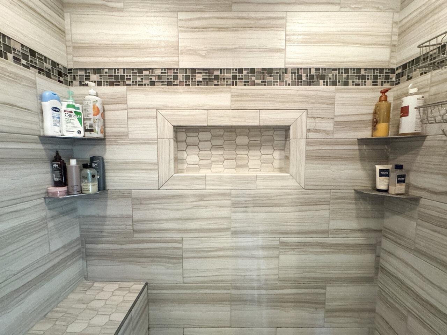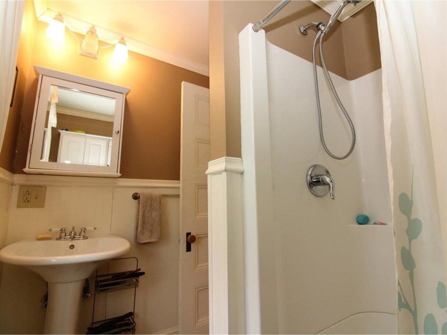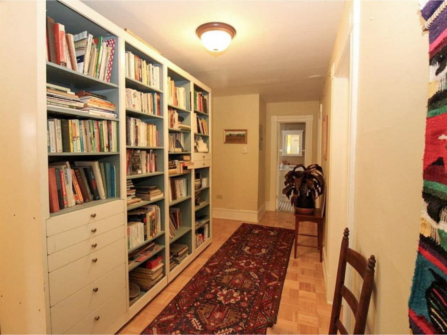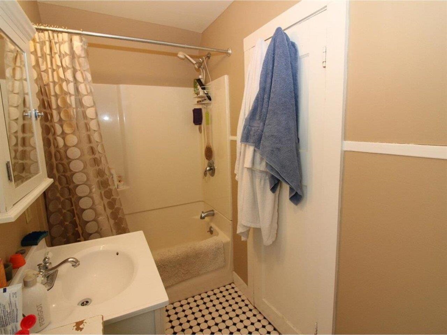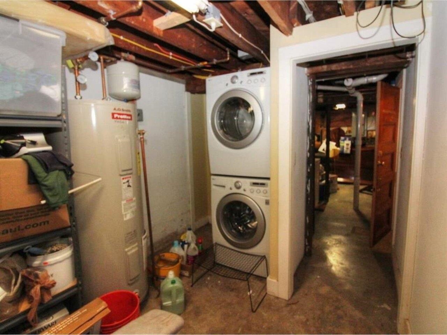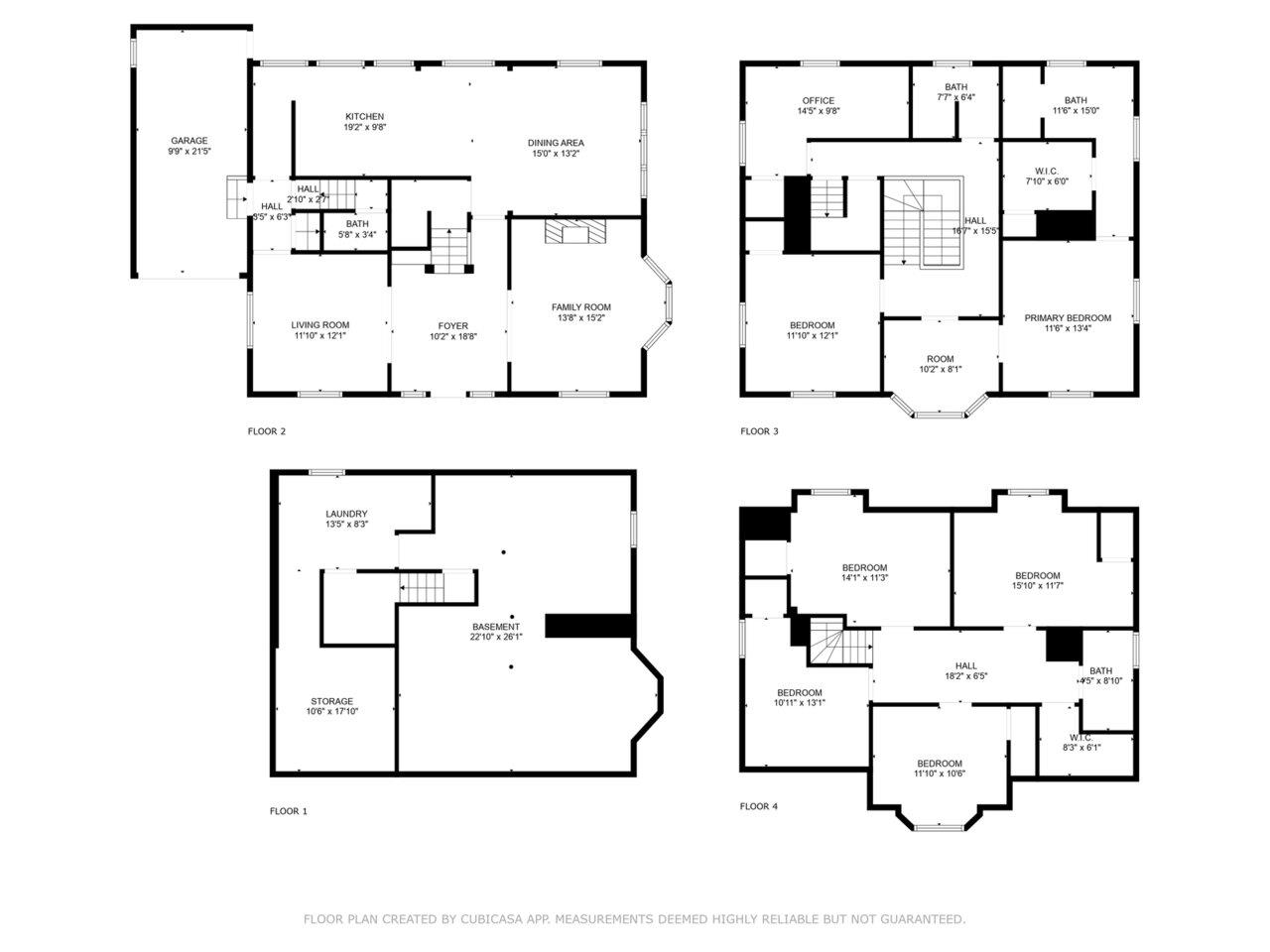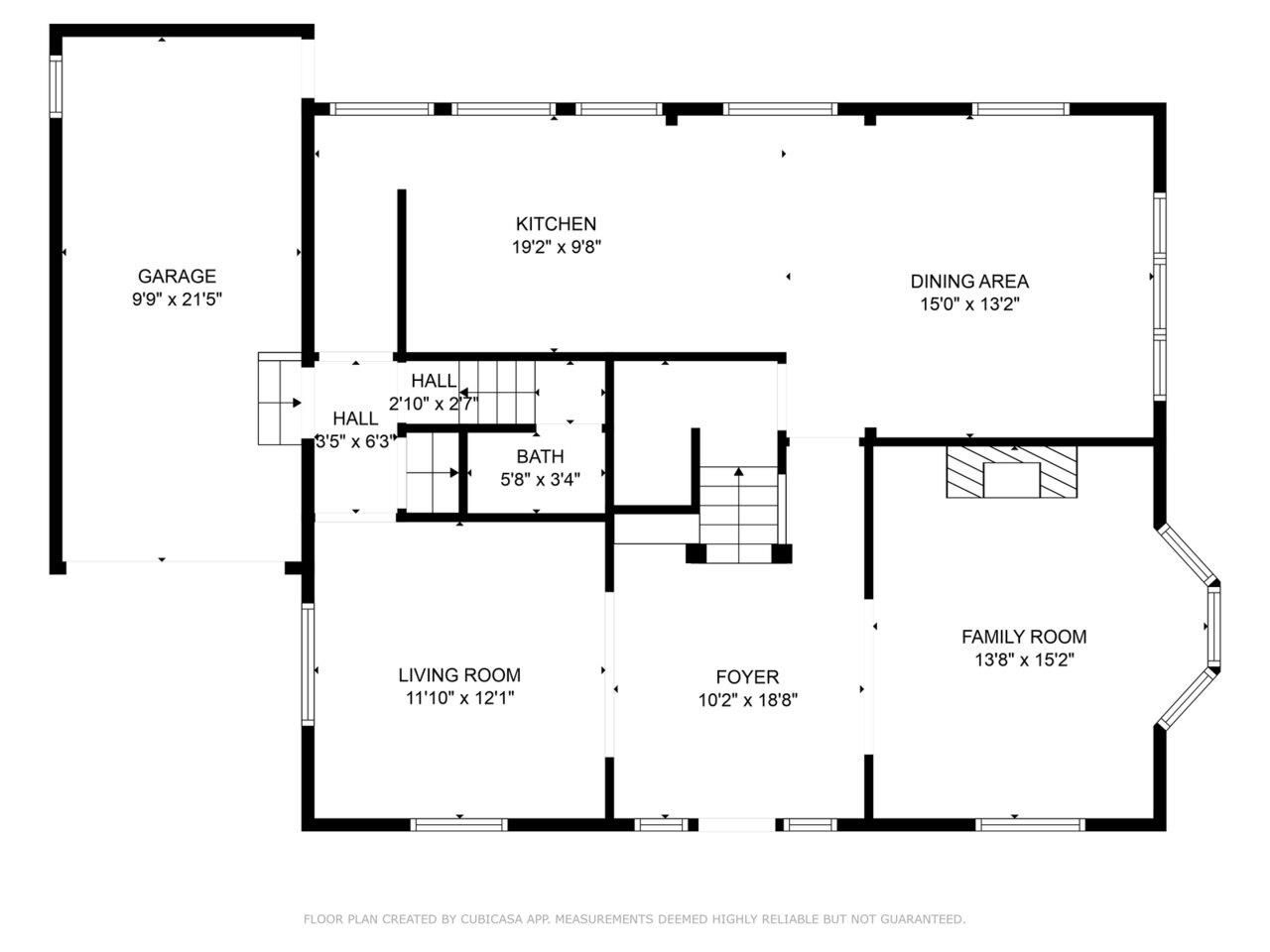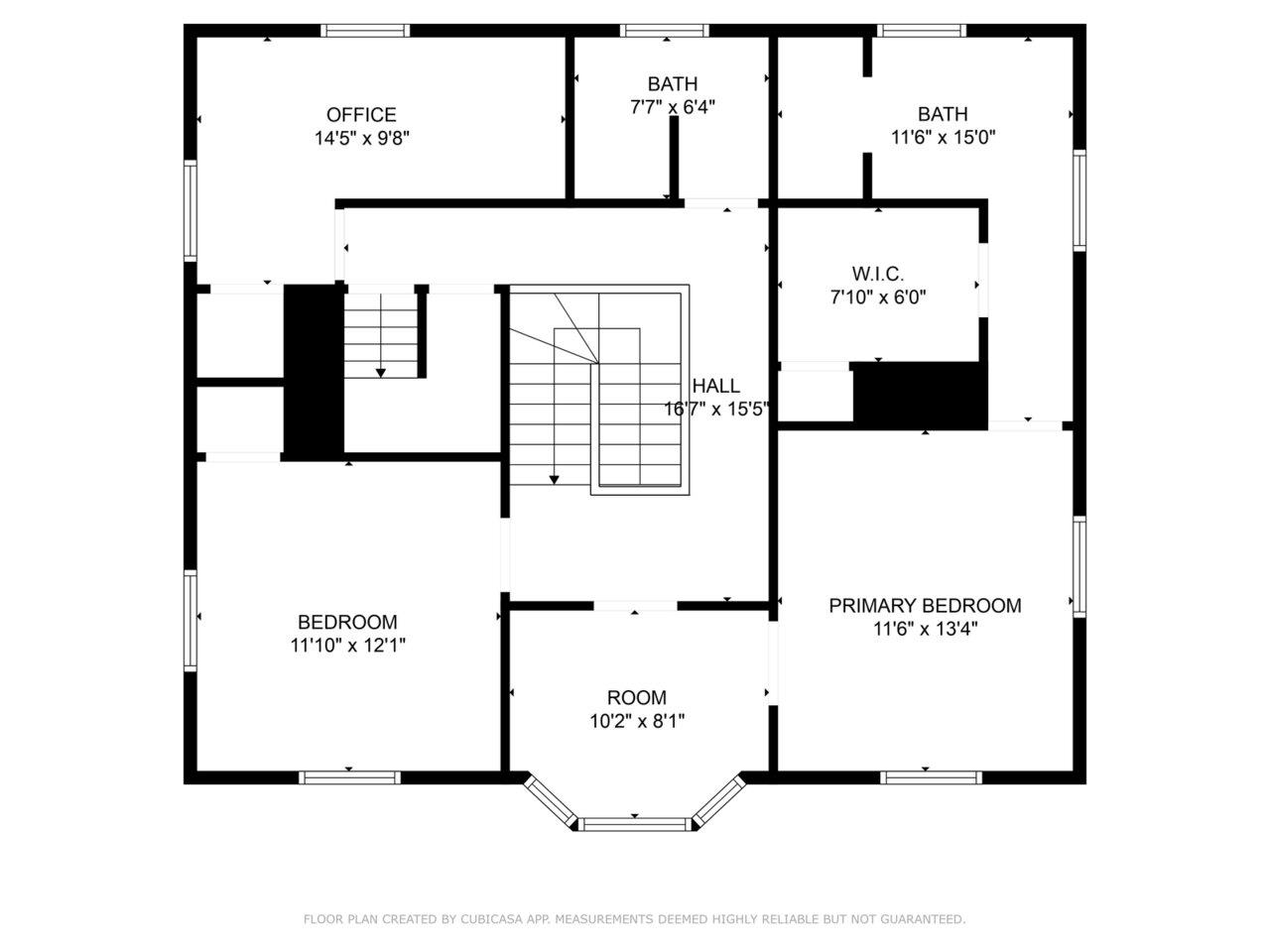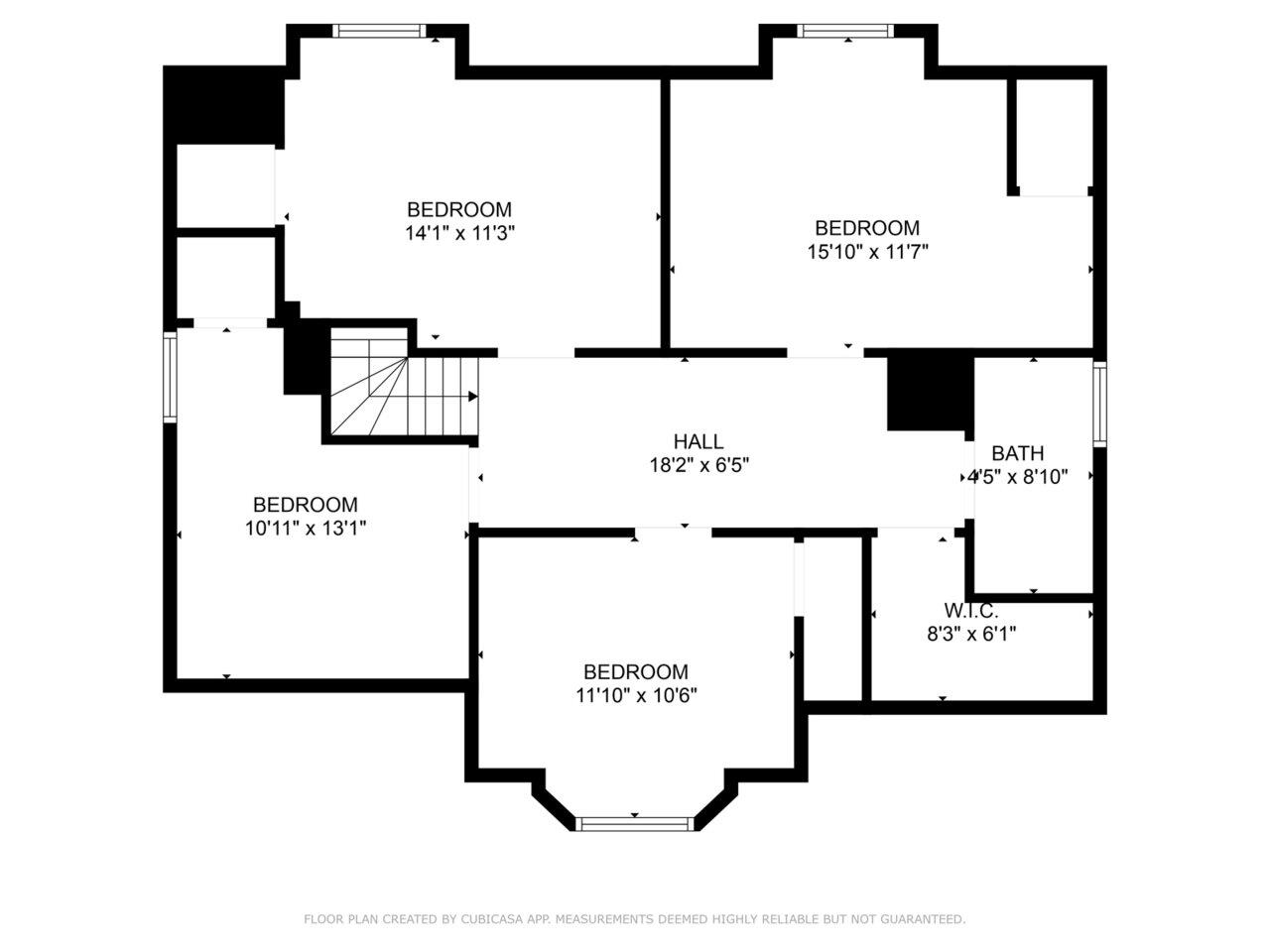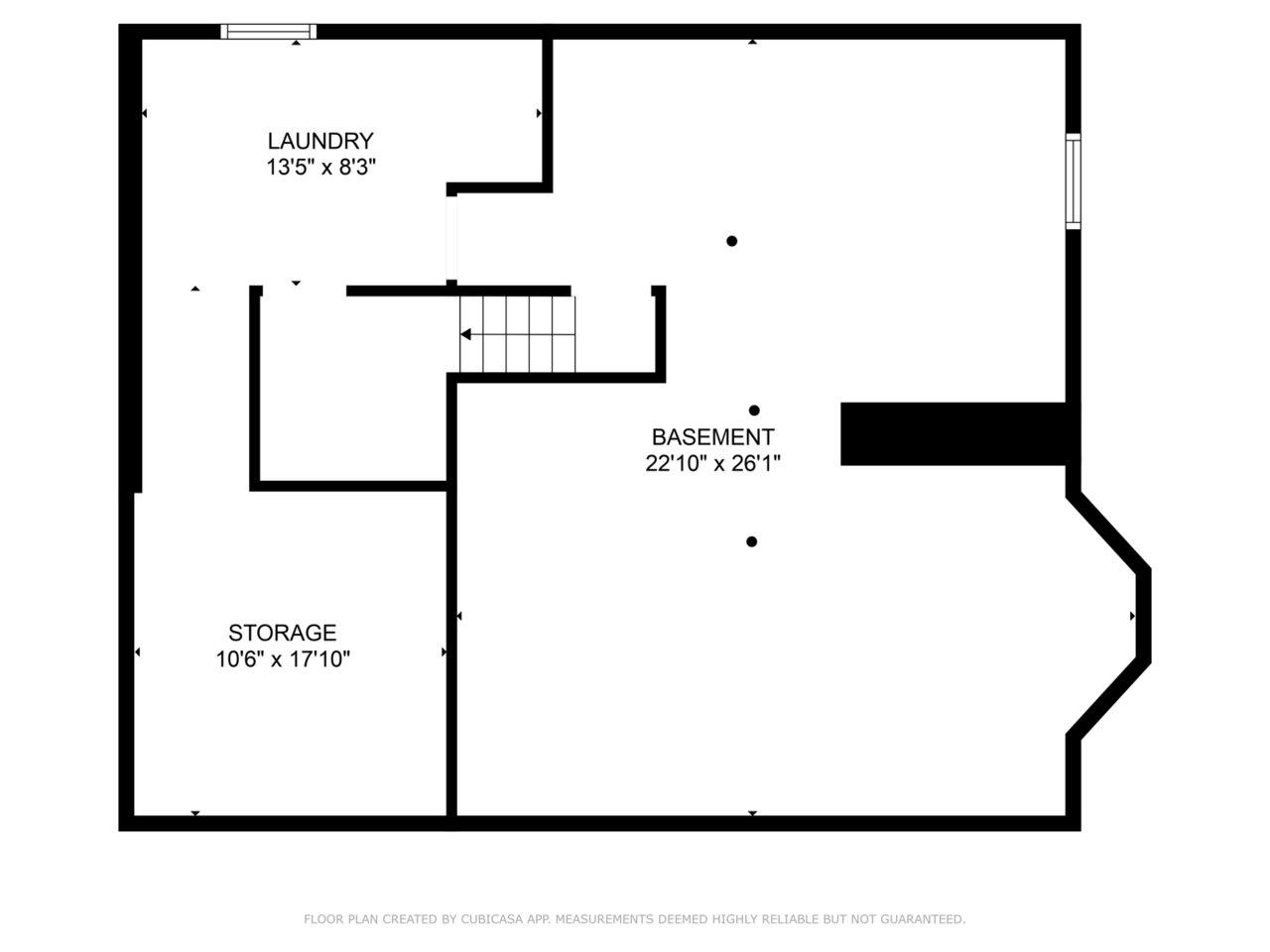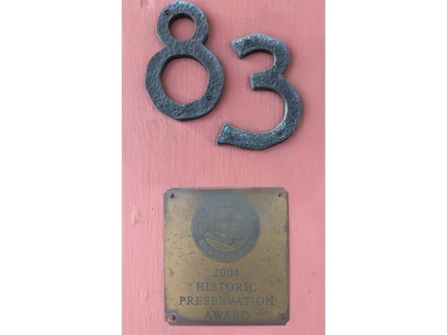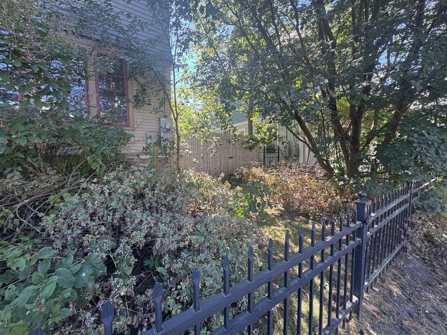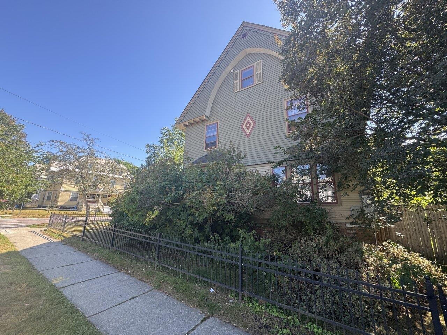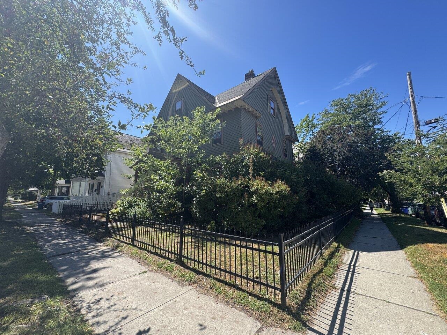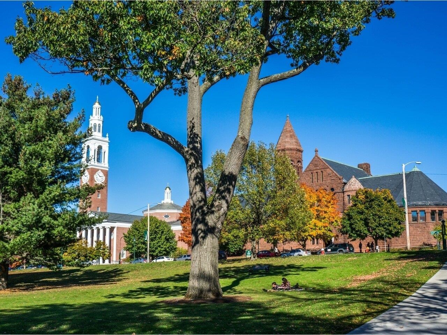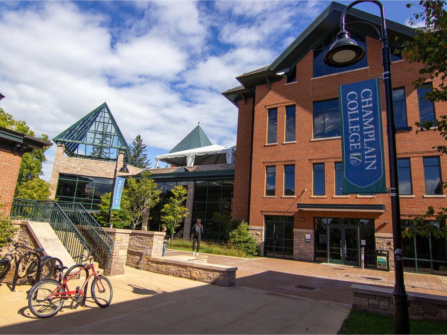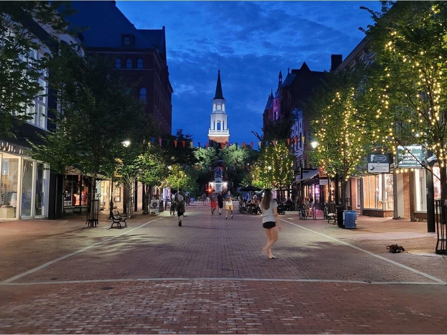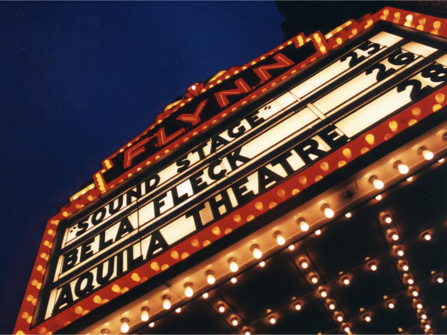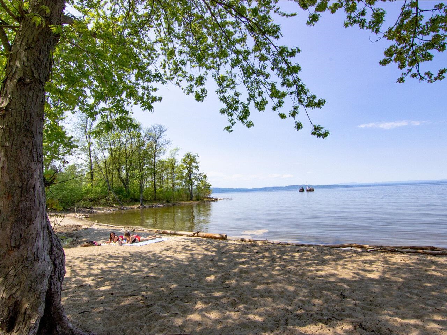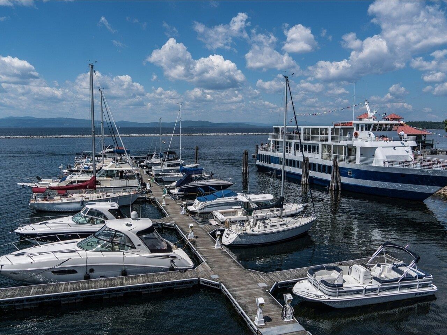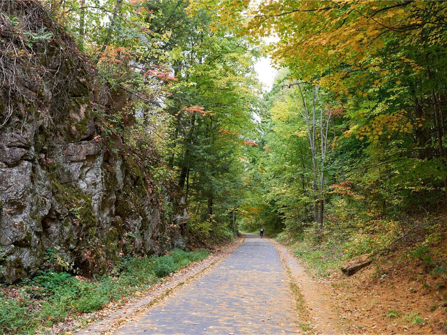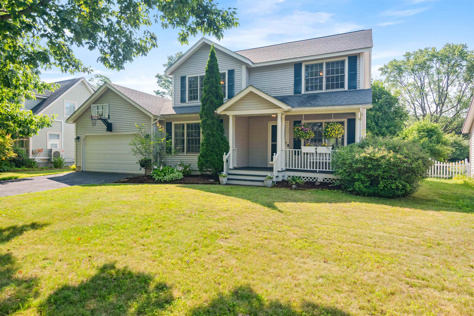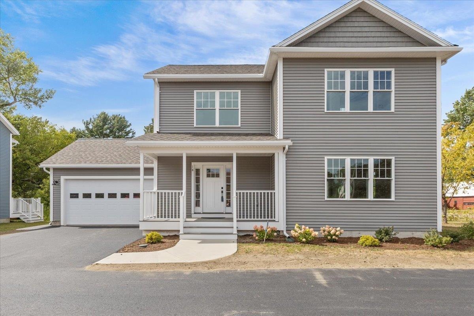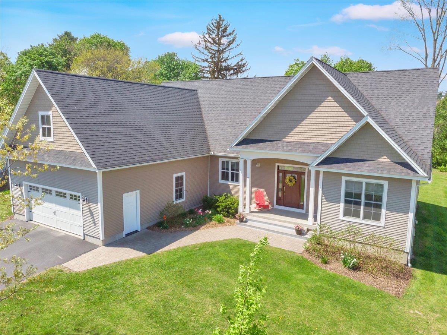1 of 32
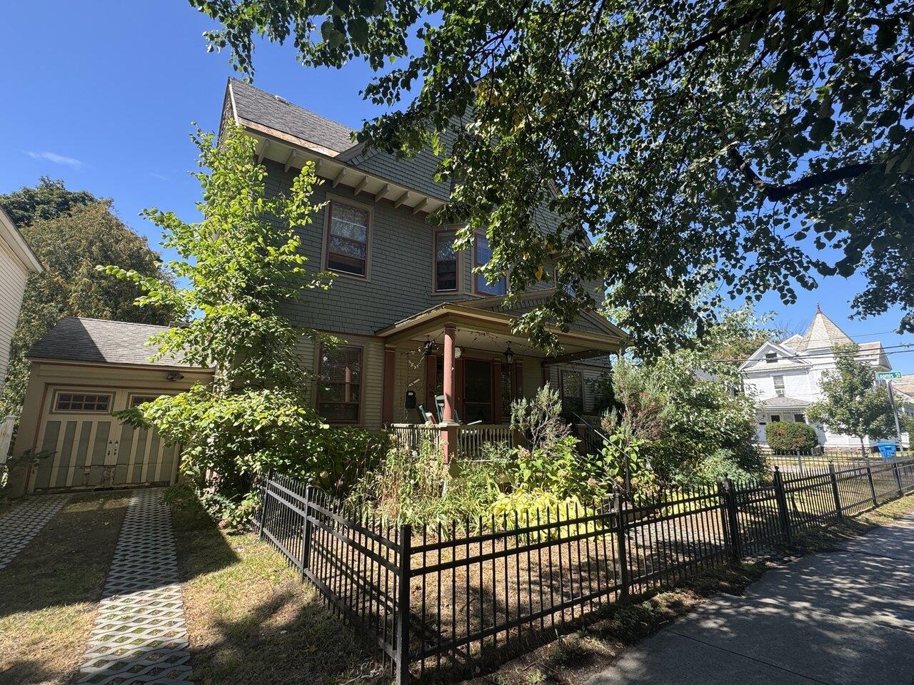
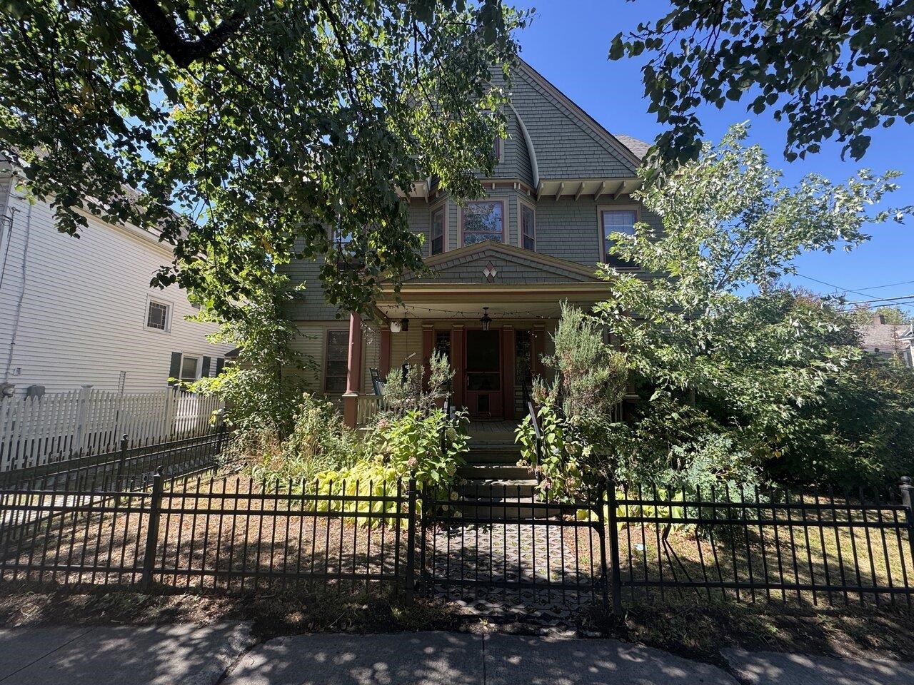
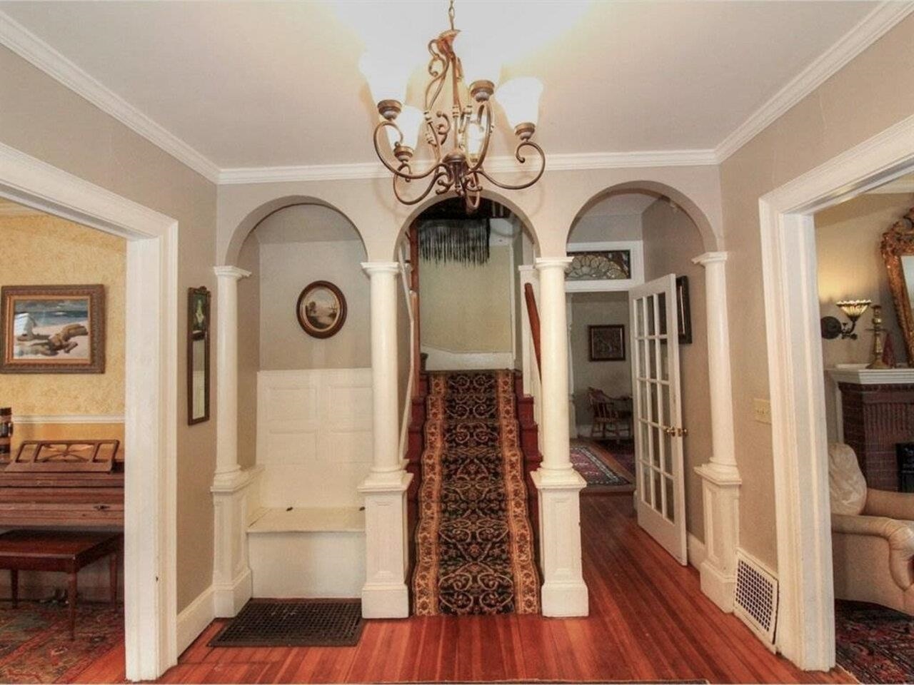
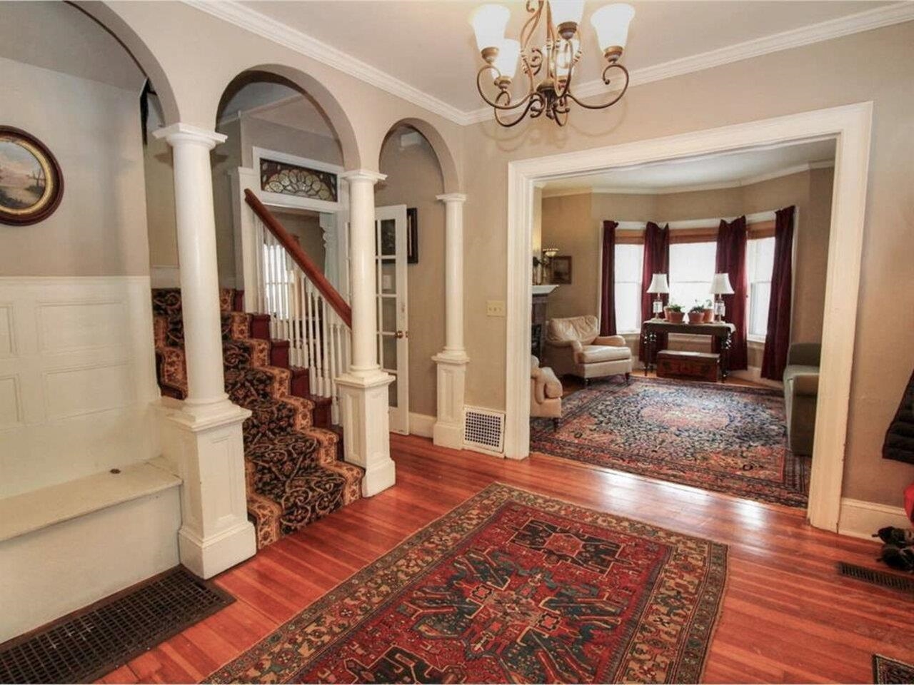
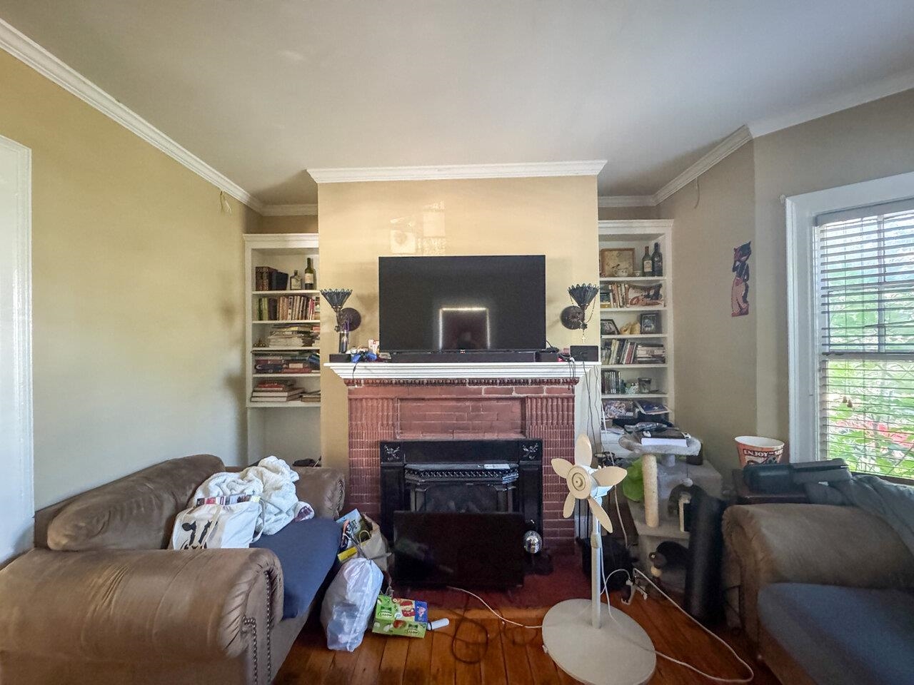
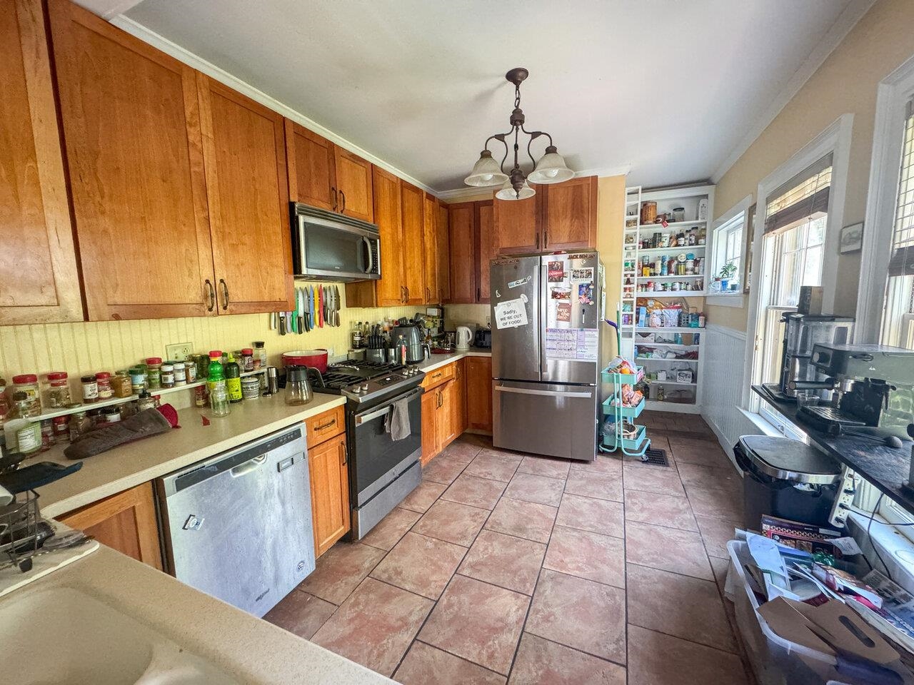
General Property Information
- Property Status:
- Active
- Price:
- $809, 000
- Assessed:
- $0
- Assessed Year:
- County:
- VT-Chittenden
- Acres:
- 0.09
- Property Type:
- Single Family
- Year Built:
- 1899
- Agency/Brokerage:
- Lipkin Audette Team
Coldwell Banker Hickok and Boardman - Bedrooms:
- 5
- Total Baths:
- 4
- Sq. Ft. (Total):
- 2917
- Tax Year:
- 2025
- Taxes:
- $14, 834
- Association Fees:
An iconic Burlington landmark, this stunning shingle-style Victorian home blends original woodwork and craftsmanship with thoughtful modern updates. Extensively renovated over the years, the home shines with restored details and thoughtful improvements. Step into the welcoming foyer that leads to a spacious, open kitchen and family room-perfect for entertaining or keeping an eye on little ones. The chef's kitchen features cherry cabinets, stainless appliances, and a walk-through butler's pantry. Relax by the gas fireplace in the formal living room or retreat upstairs where the 2nd and 3rd floors offer multiple bedrooms, offices, and beautifully updated baths. The primary suite is a true retreat with a sitting room, oversized walk-in closet, and elegant tiled bath with double shower. Modern comforts include a newer heating system and updated electrical work. Outside, enjoy a covered porch, fenced yard with mature landscaping, and garage for extra storage. Ideally located on a corner lot, this timeless home is just minutes from UVM Medical Center, area colleges, and downtown Burlington. Currently rented - perfect for investors or owner-occupiers alike. Showings begin 9/11.
Interior Features
- # Of Stories:
- 3
- Sq. Ft. (Total):
- 2917
- Sq. Ft. (Above Ground):
- 2917
- Sq. Ft. (Below Ground):
- 0
- Sq. Ft. Unfinished:
- 1062
- Rooms:
- 11
- Bedrooms:
- 5
- Baths:
- 4
- Interior Desc:
- Blinds, Ceiling Fan, Gas Fireplace, Laundry Hook-ups, Lead/Stain Glass, Primary BR w/ BA, Natural Woodwork, Indoor Storage, Walk-in Closet, Walk-in Pantry, Common Heating/Cooling
- Appliances Included:
- Dishwasher, Dryer, Microwave, Gas Range, Refrigerator, Washer, Water Heater
- Flooring:
- Ceramic Tile, Hardwood, Softwood
- Heating Cooling Fuel:
- Water Heater:
- Basement Desc:
- Full, Unfinished, Walkout
Exterior Features
- Style of Residence:
- Victorian
- House Color:
- Tan
- Time Share:
- No
- Resort:
- Exterior Desc:
- Exterior Details:
- Full Fence, Covered Porch
- Amenities/Services:
- Land Desc.:
- City Lot
- Suitable Land Usage:
- Roof Desc.:
- Asphalt Shingle
- Driveway Desc.:
- Concrete
- Foundation Desc.:
- Concrete Slab, Stone
- Sewer Desc.:
- Public
- Garage/Parking:
- Yes
- Garage Spaces:
- 1
- Road Frontage:
- 0
Other Information
- List Date:
- 2025-09-03
- Last Updated:


