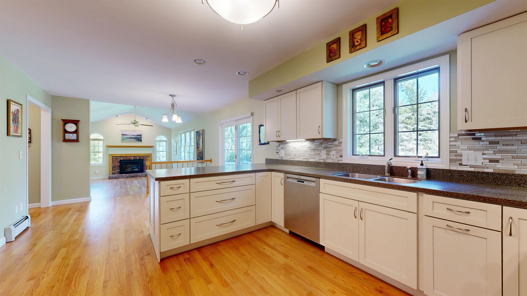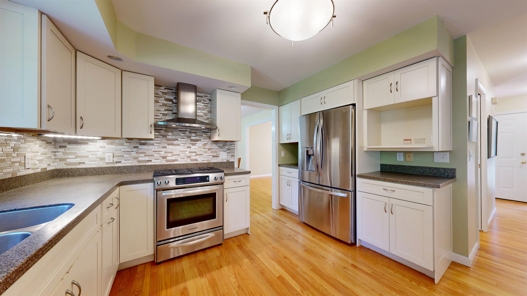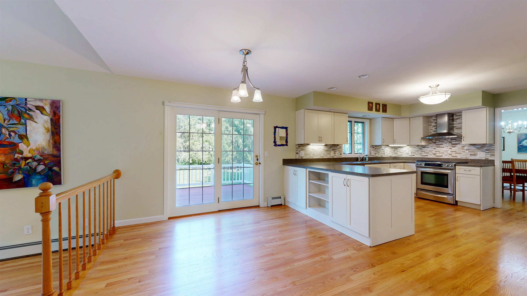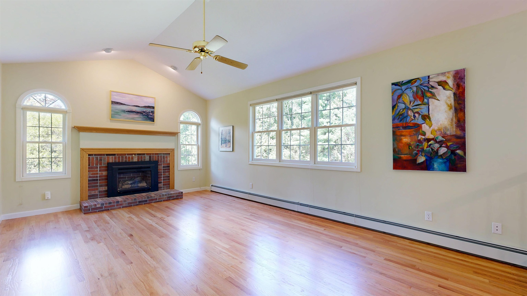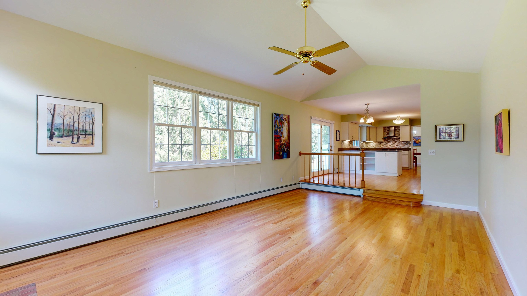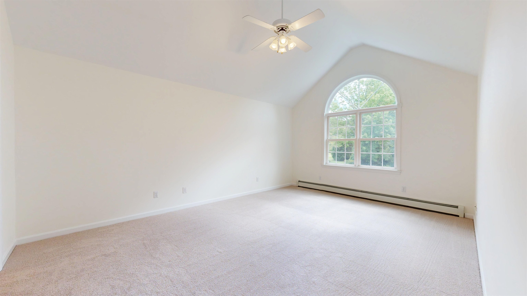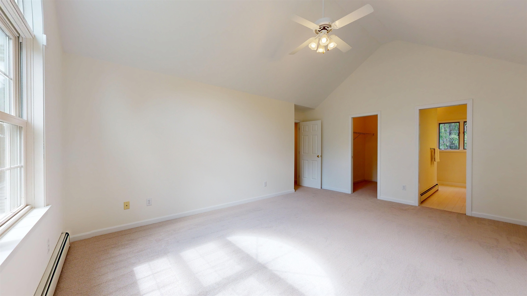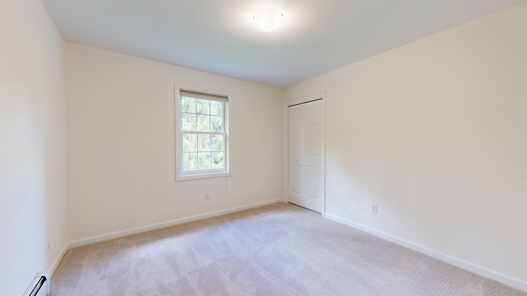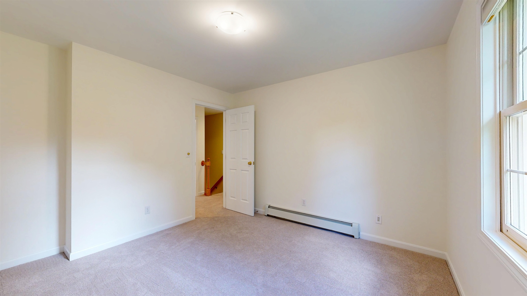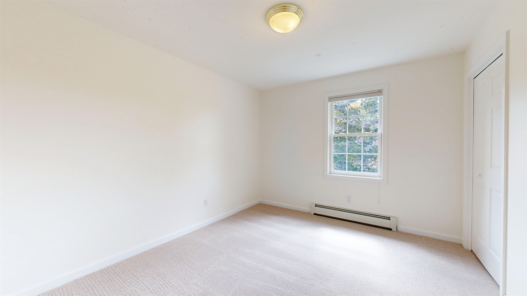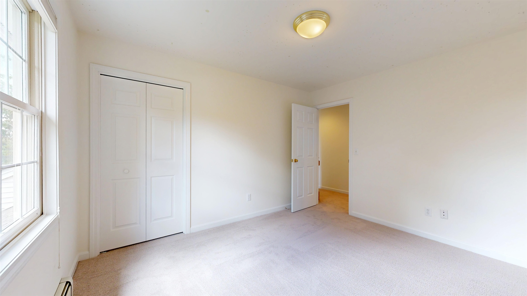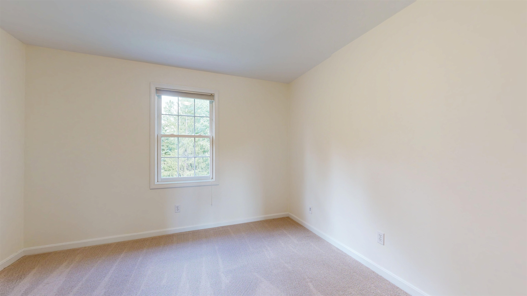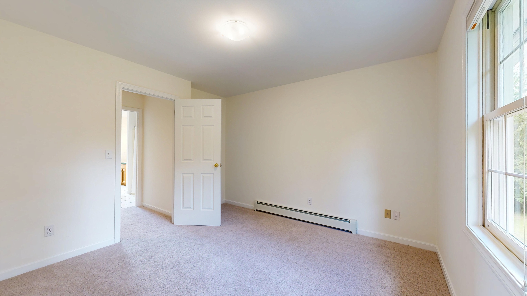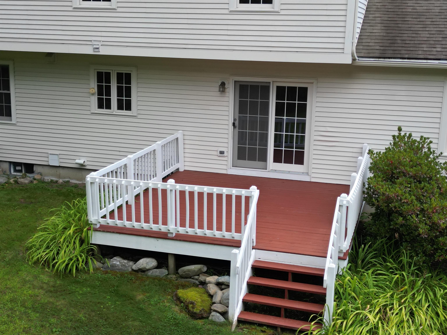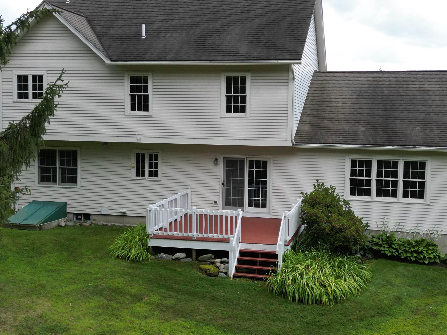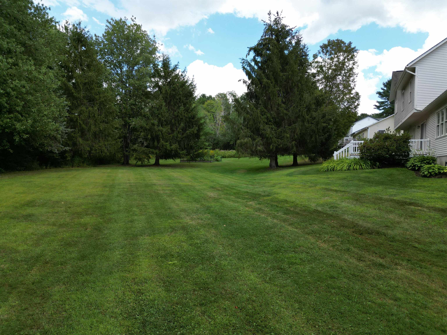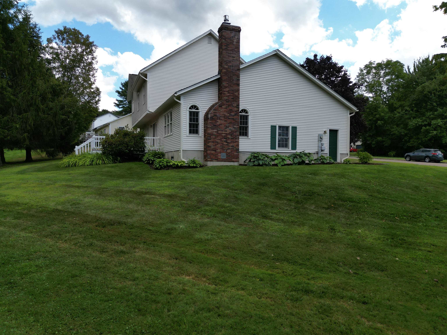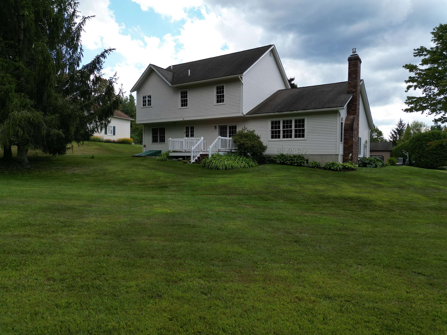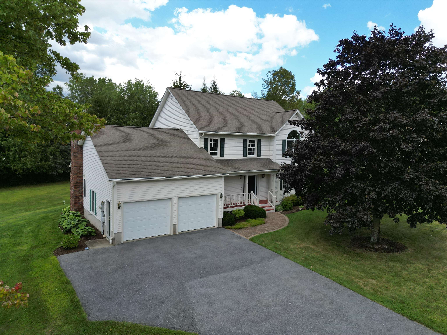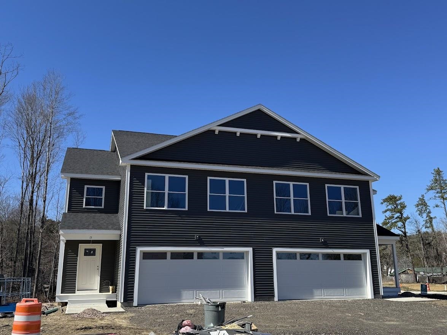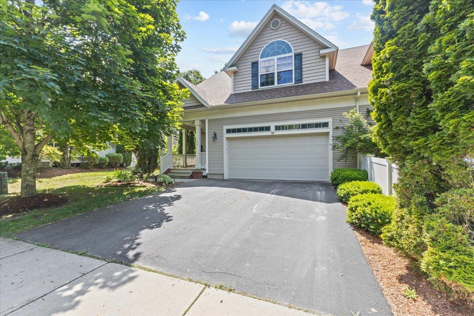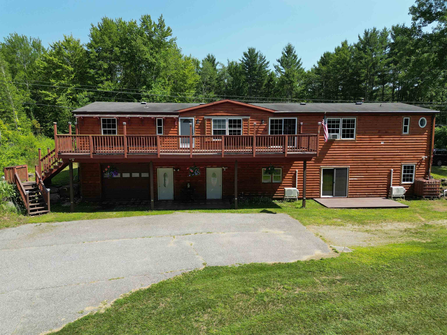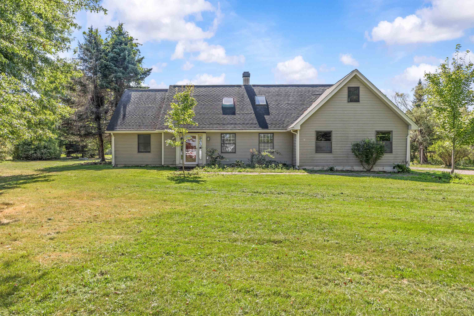1 of 25
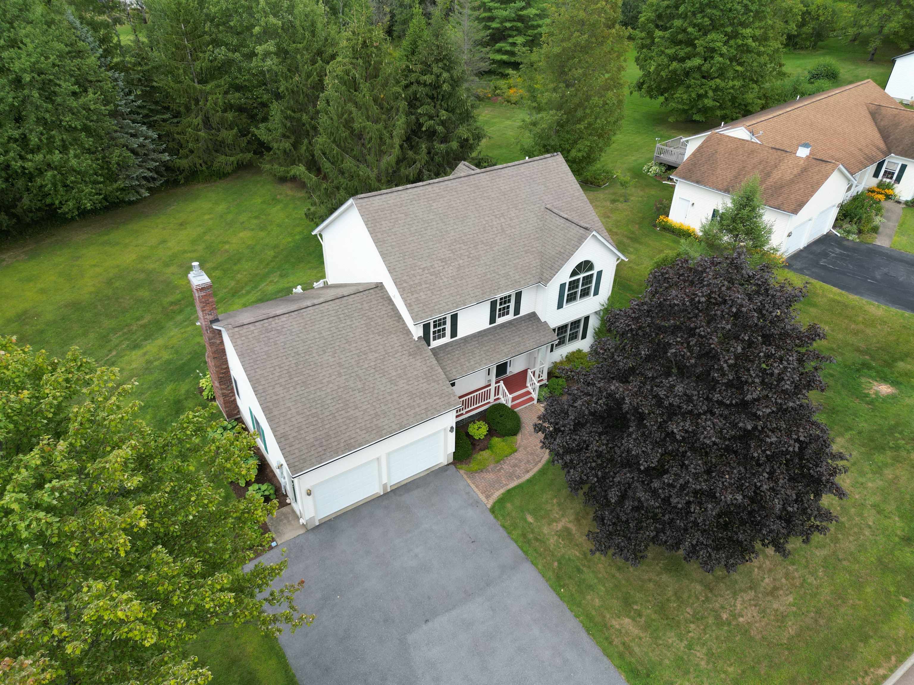
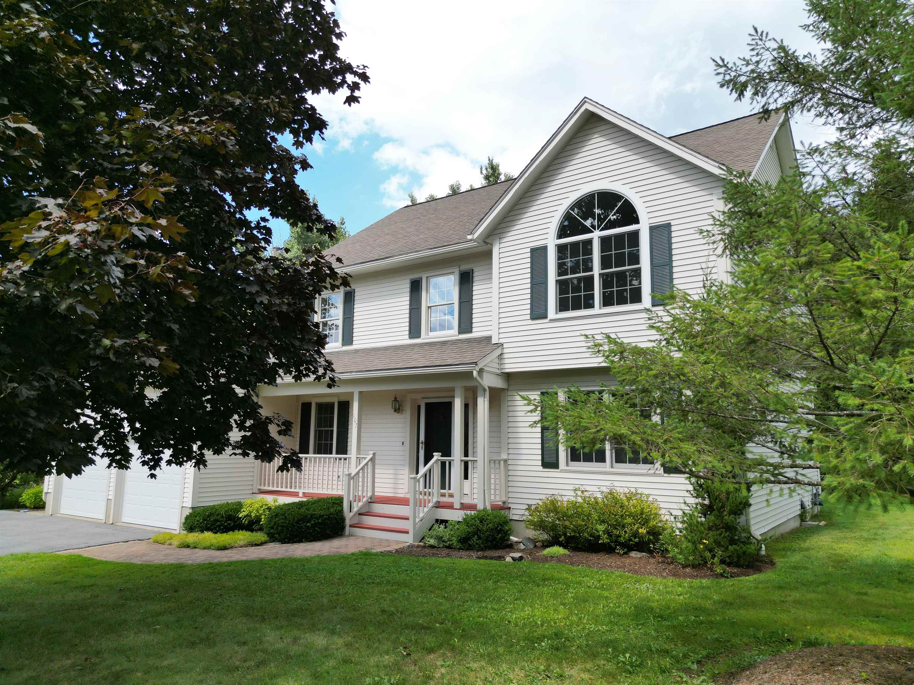
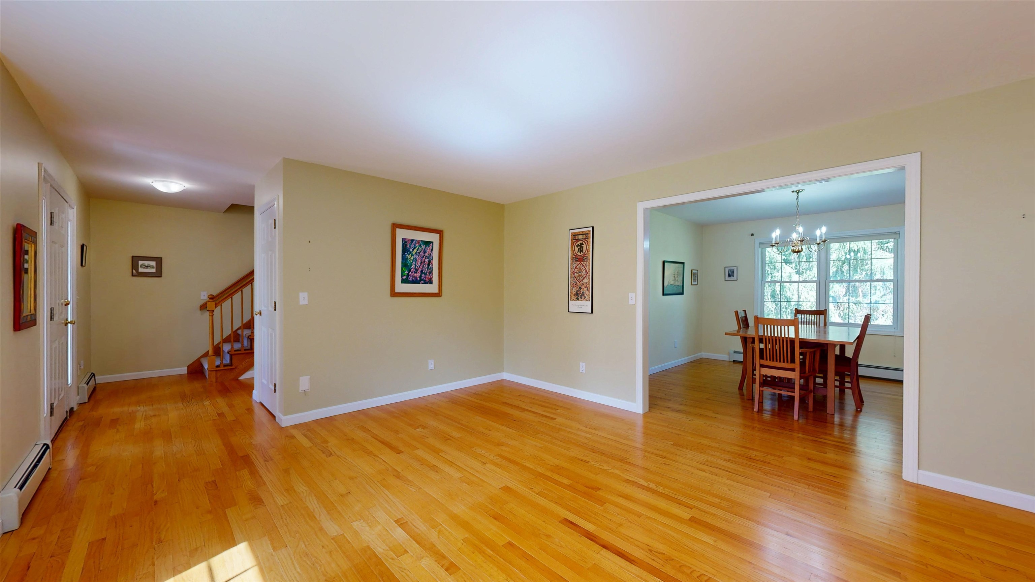
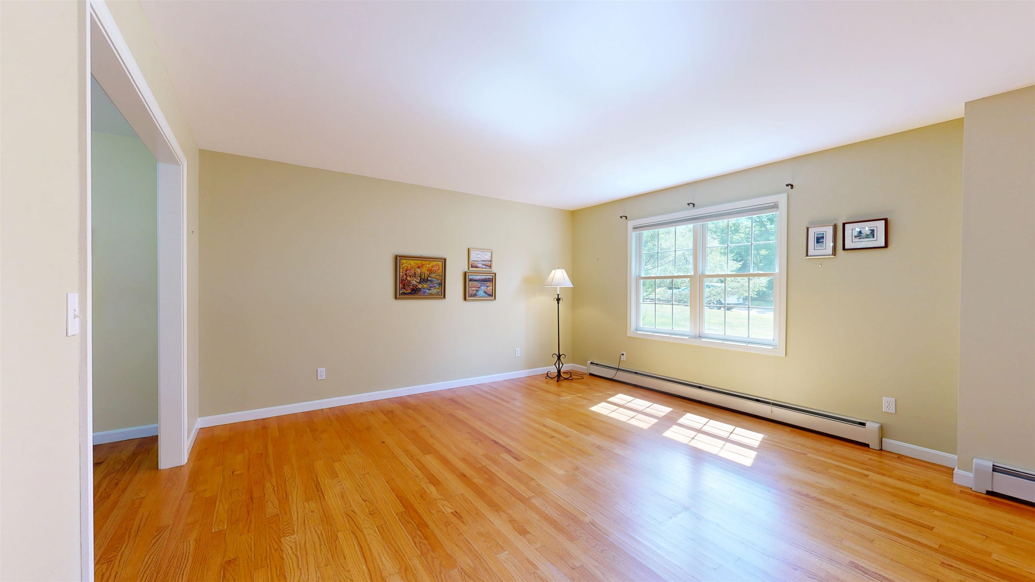
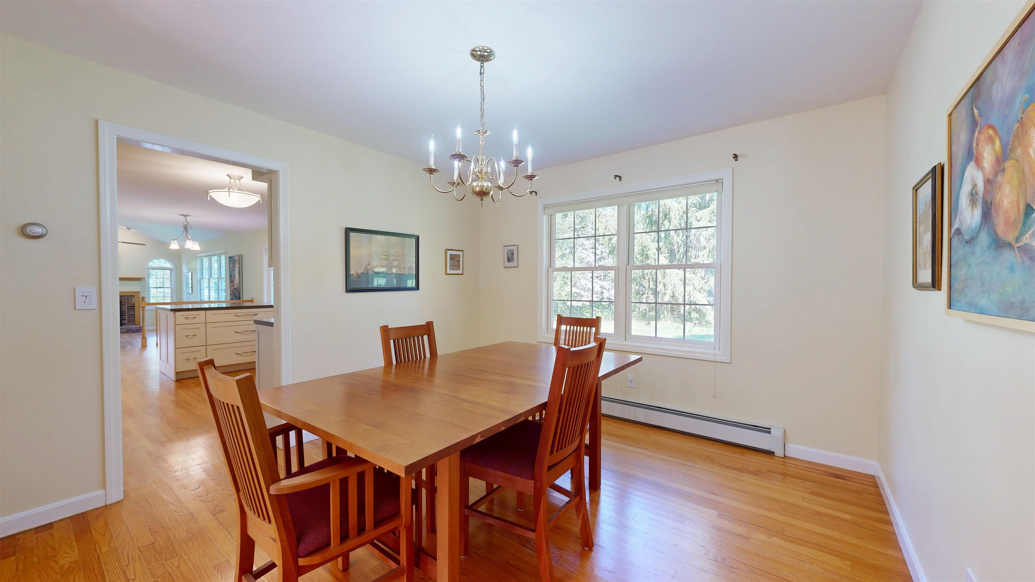
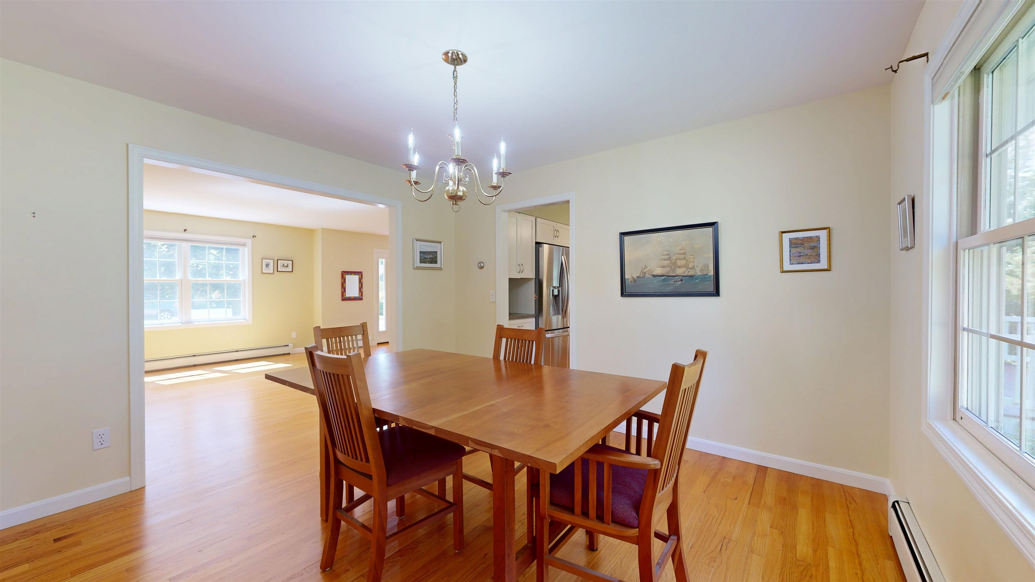
General Property Information
- Property Status:
- Active Under Contract
- Price:
- $710, 000
- Assessed:
- $0
- Assessed Year:
- County:
- VT-Chittenden
- Acres:
- 0.72
- Property Type:
- Single Family
- Year Built:
- 1994
- Agency/Brokerage:
- The Nancy Jenkins Team
Nancy Jenkins Real Estate - Bedrooms:
- 4
- Total Baths:
- 3
- Sq. Ft. (Total):
- 2324
- Tax Year:
- 2025
- Taxes:
- $9, 754
- Association Fees:
Spacious and light-filled, this four-bedroom, two-and-a-half-bath home blends comfort and style throughout. The remodeled kitchen showcases a tasteful tile backsplash, stainless steel appliances, and a modern vent hood, opening seamlessly to the formal dining room and bright living room. A vaulted family room with cathedral ceiling creates a dramatic yet inviting gathering space, while hardwood floors span the entire first floor. A convenient mud room & separate laundry room with utility sink completes the main level. Upstairs, you’ll find four bedrooms and a full guest bath, including the primary suite with vaulted ceiling, palladian window, private ¾ bath with dual vanity, and a generous walk-in closet. Outdoors, relax on the back deck overlooking the wood-fringed backyard, with plenty of space for recreation and entertaining. Additional highlights include a two-car garage and an abundance of windows that fill the home with natural light. Set in a desirable Golf Links neighborhood with sidewalks, this home offers easy access to the bike path, golf at Williston Country Club, Catamount Family Center, and Community Forest—perfect for an active Vermont lifestyle. While just minutes from the Village center, schools, town bike paths, library and Adam's Farm Market and close to Maple Tree Place shops, movie theater & restaurants and easy access to I-89, Airport, UVM Medical, Essex & Burlington for commuting.
Interior Features
- # Of Stories:
- 2
- Sq. Ft. (Total):
- 2324
- Sq. Ft. (Above Ground):
- 2324
- Sq. Ft. (Below Ground):
- 0
- Sq. Ft. Unfinished:
- 1281
- Rooms:
- 9
- Bedrooms:
- 4
- Baths:
- 3
- Interior Desc:
- Central Vacuum, Ceiling Fan, Dining Area, Gas Fireplace, Natural Light, Vaulted Ceiling, 1st Floor Laundry
- Appliances Included:
- Dishwasher, Dryer, Range Hood, Gas Range, Refrigerator, Washer, Gas Water Heater, Tank Water Heater
- Flooring:
- Carpet, Hardwood
- Heating Cooling Fuel:
- Water Heater:
- Basement Desc:
- Bulkhead, Full, Sump Pump, Unfinished
Exterior Features
- Style of Residence:
- Colonial
- House Color:
- Time Share:
- No
- Resort:
- Exterior Desc:
- Exterior Details:
- Deck
- Amenities/Services:
- Land Desc.:
- Subdivision, Neighborhood
- Suitable Land Usage:
- Roof Desc.:
- Shingle
- Driveway Desc.:
- Paved
- Foundation Desc.:
- Poured Concrete
- Sewer Desc.:
- Public
- Garage/Parking:
- Yes
- Garage Spaces:
- 2
- Road Frontage:
- 170
Other Information
- List Date:
- 2025-09-02
- Last Updated:


