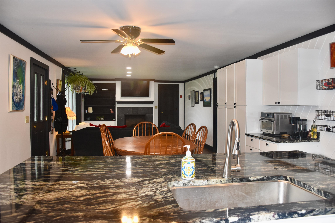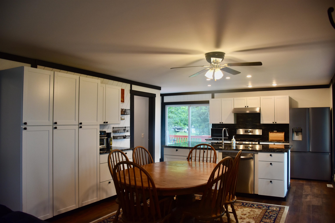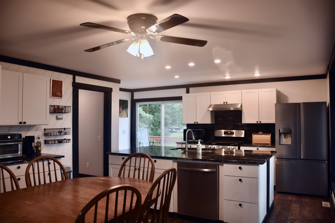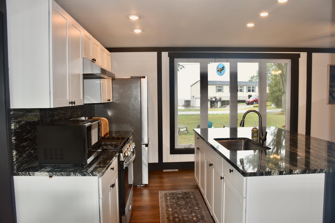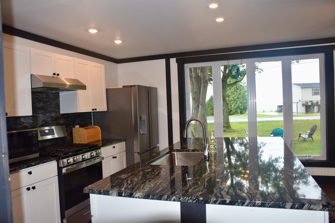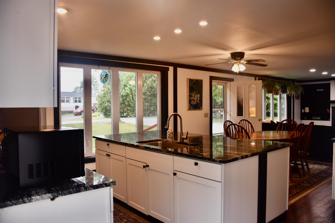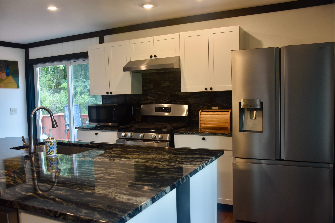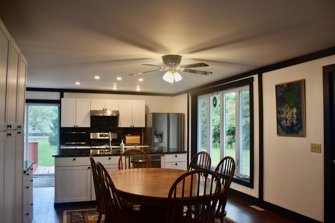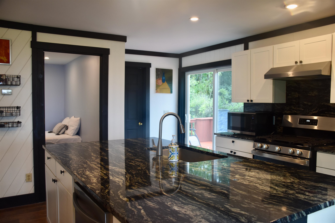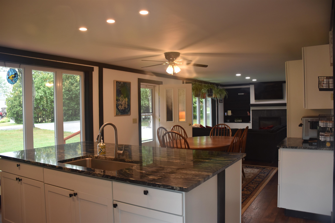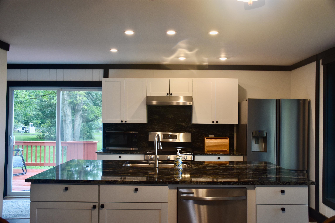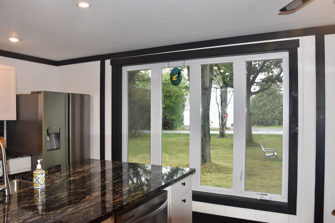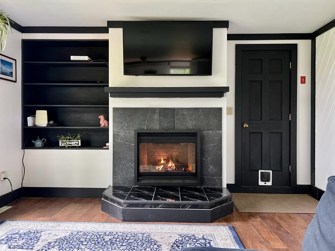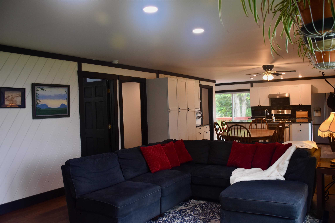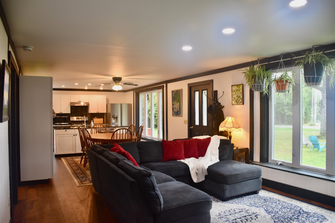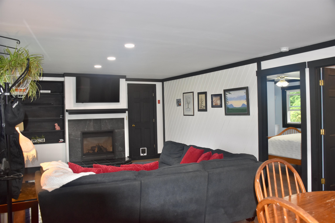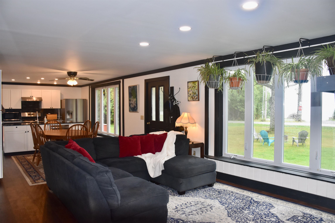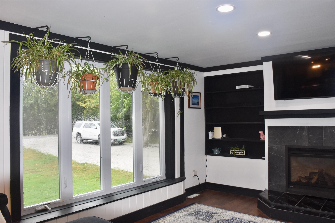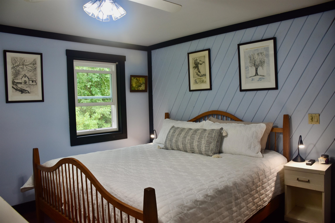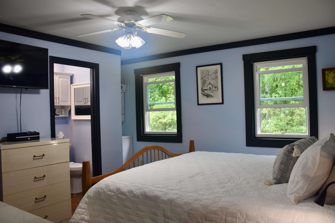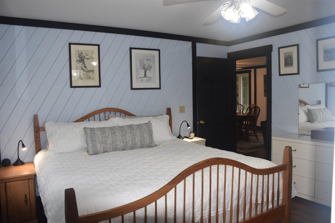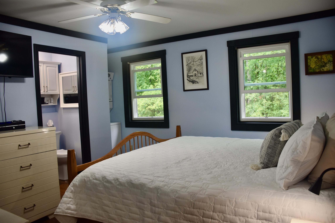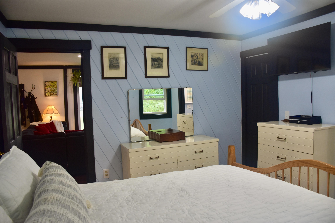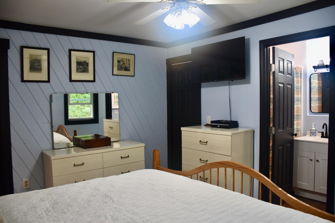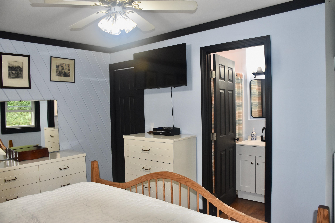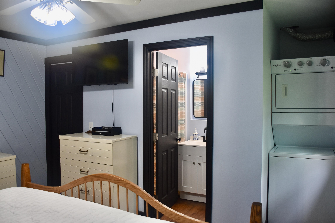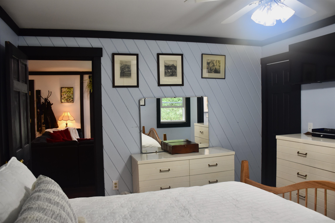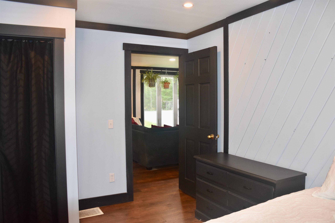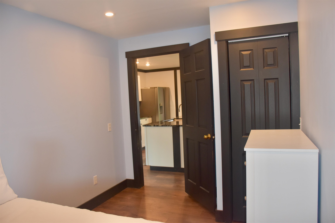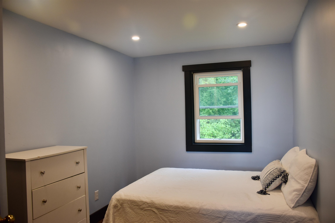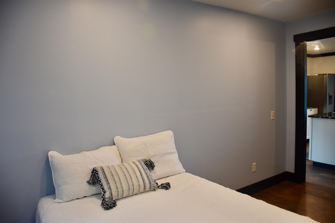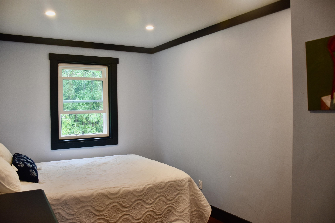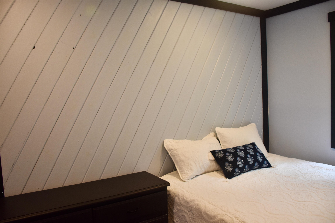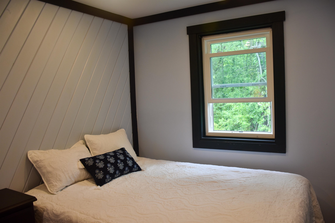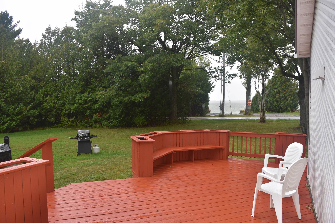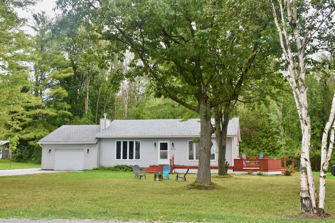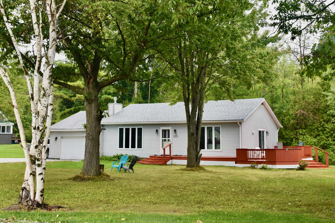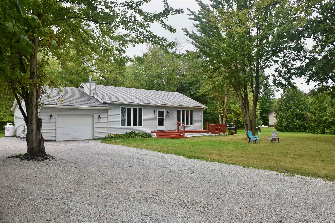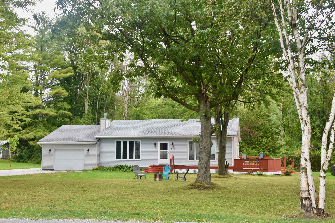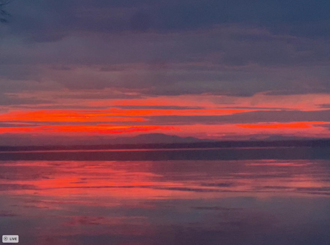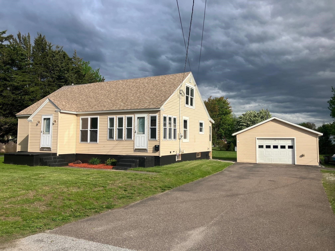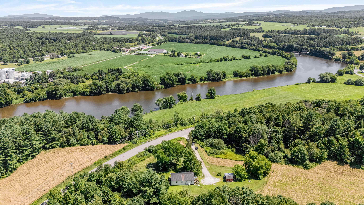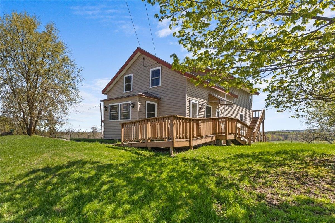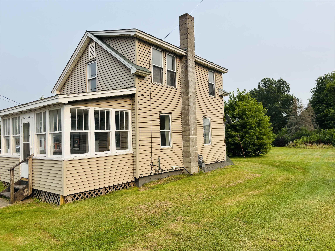1 of 46
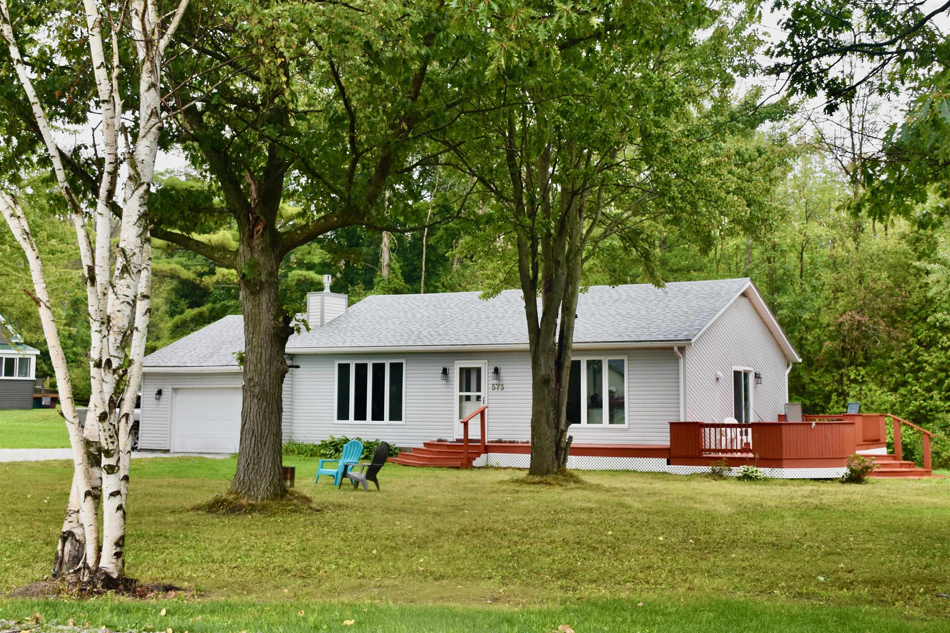
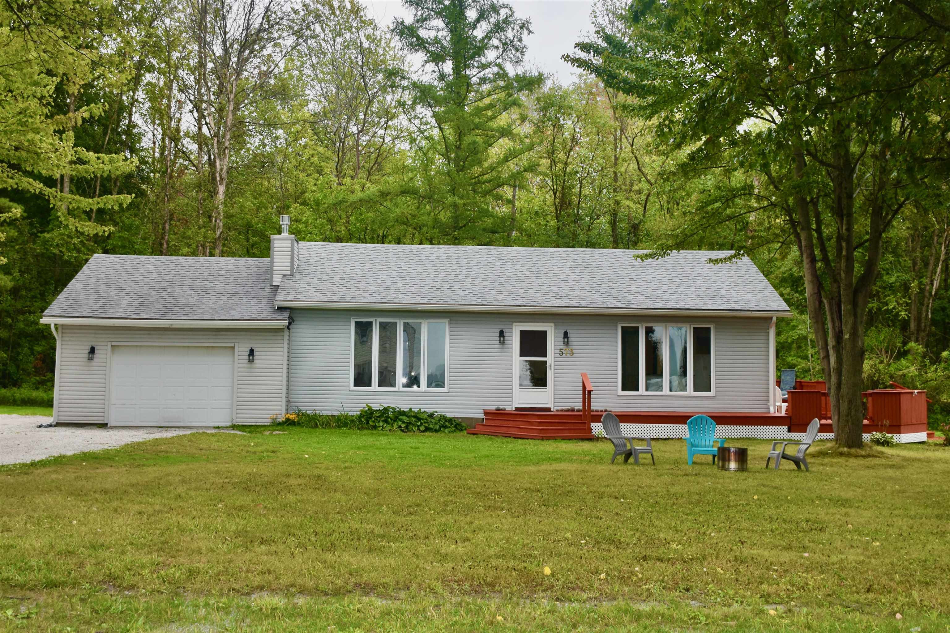
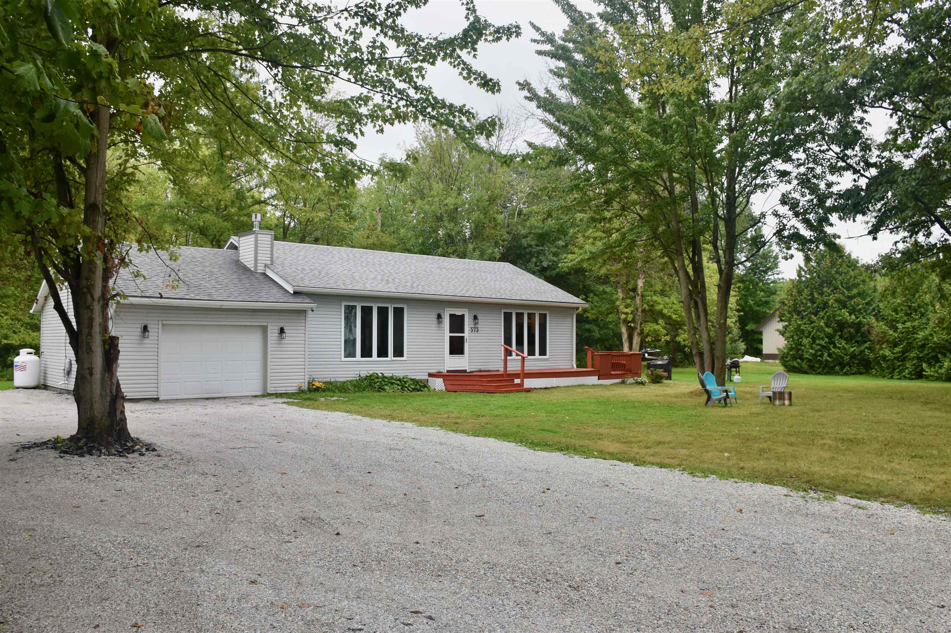
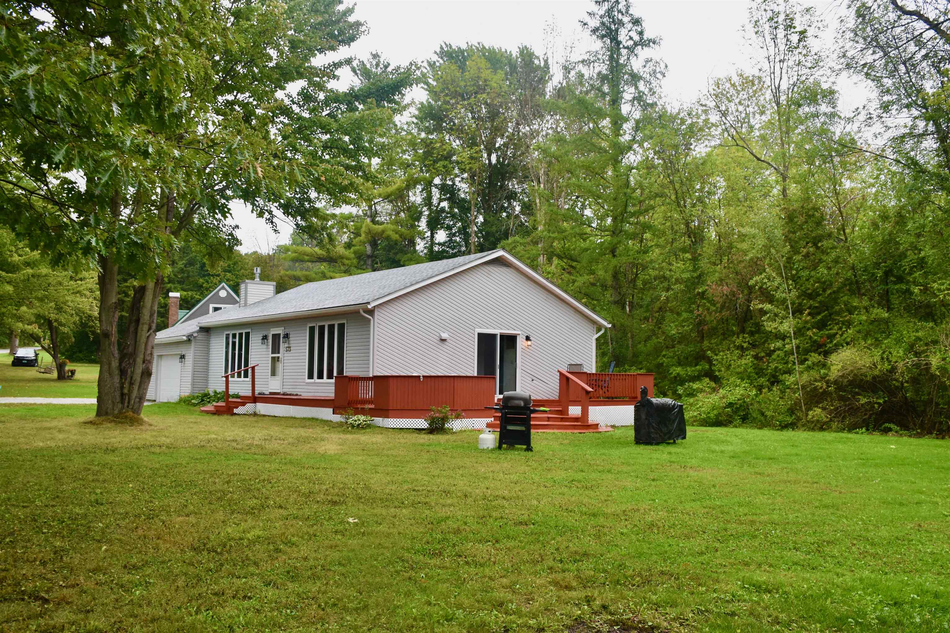
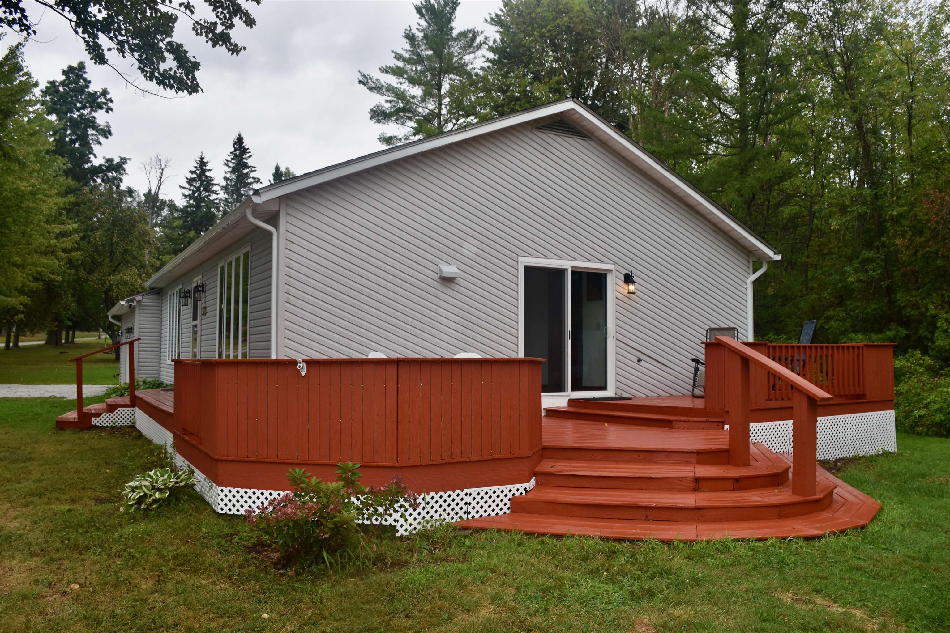
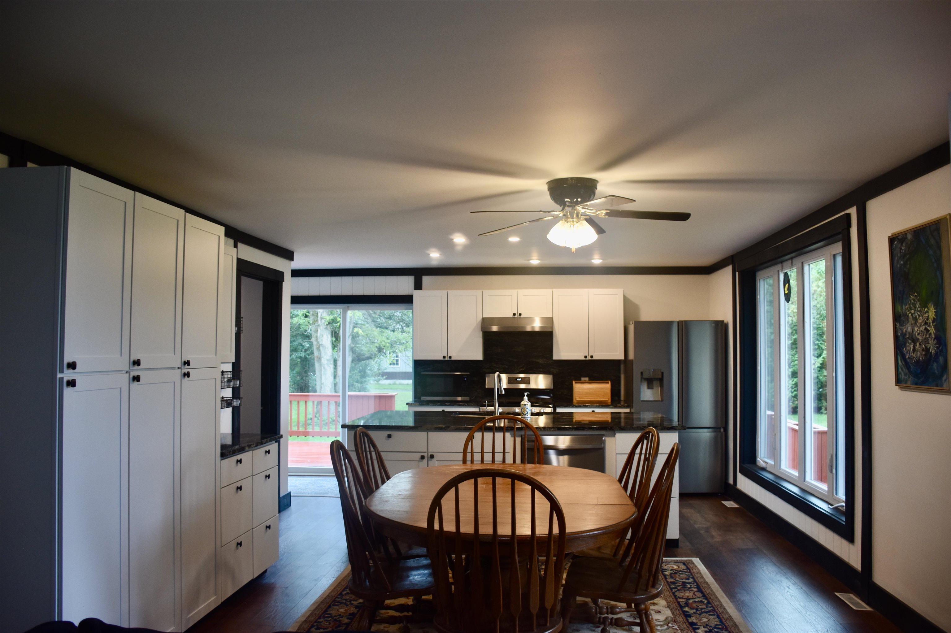
General Property Information
- Property Status:
- Active
- Price:
- $345, 000
- Assessed:
- $0
- Assessed Year:
- County:
- VT-Franklin
- Acres:
- 1.20
- Property Type:
- Single Family
- Year Built:
- 1993
- Agency/Brokerage:
- Nancy Willette
Coldwell Banker Islands Realty - Bedrooms:
- 2
- Total Baths:
- 2
- Sq. Ft. (Total):
- 1120
- Tax Year:
- 2024
- Taxes:
- $3, 297
- Association Fees:
If you desire the convenience and the simplified function & maintenance of single-story living, the only thing better than owning a single level home is owning one that has lake access and a western sky, and this property has both! This affordable 2Bdm 2BA includes a bonus room and the home has been fully updated over the past year. A classic black & white color scheme is modern, yet timeless. Recent, thoughtful upgrades include new windows, a new kitchen with large center island, floor to ceiling pantry cabinets, a coffee bar, gleaming granite countertops & backsplash, stainless appliances, attractive 48 hour waterproof laminate flooring, a gas fireplace with a sleek black tile surround and a new slider that leads out to the new spacious deck. Property features a level & spacious yard and you'll benefit from deeded lake access & a community boat launch directly across the private road. Come have a look! This fantastic home is move in ready. It's perfect timing to make this home yours! Fall is here. Sweater weather is near. Settle in. Get cozy. Turn on the gas fireplace. Sit on your deck and enjoy the breathtaking visual display. Mother nature reserves October for Vermonts most spectacular sunsets and you'll have a front row seat.
Interior Features
- # Of Stories:
- 1
- Sq. Ft. (Total):
- 1120
- Sq. Ft. (Above Ground):
- 1120
- Sq. Ft. (Below Ground):
- 0
- Sq. Ft. Unfinished:
- 0
- Rooms:
- 5
- Bedrooms:
- 2
- Baths:
- 2
- Interior Desc:
- Ceiling Fan, Gas Fireplace, Furnished, Kitchen Island, Kitchen/Dining, Primary BR w/ BA, Natural Light, 1st Floor Laundry
- Appliances Included:
- Dishwasher, Dryer
- Flooring:
- Laminate
- Heating Cooling Fuel:
- Water Heater:
- Basement Desc:
Exterior Features
- Style of Residence:
- Manuf/Mobile, Ranch
- House Color:
- white
- Time Share:
- No
- Resort:
- Exterior Desc:
- Exterior Details:
- Deck, Garden Space, Beach Access
- Amenities/Services:
- Land Desc.:
- Beach Access, Lake Access, Lake View, Level
- Suitable Land Usage:
- Roof Desc.:
- Asphalt Shingle
- Driveway Desc.:
- Crushed Stone, Gravel
- Foundation Desc.:
- Concrete Slab
- Sewer Desc.:
- 1000 Gallon, Leach Field, Existing Leach Field, On-Site Septic Exists, Septic
- Garage/Parking:
- Yes
- Garage Spaces:
- 1
- Road Frontage:
- 282
Other Information
- List Date:
- 2025-08-31
- Last Updated:


