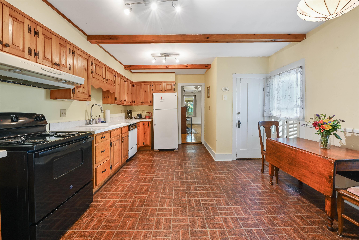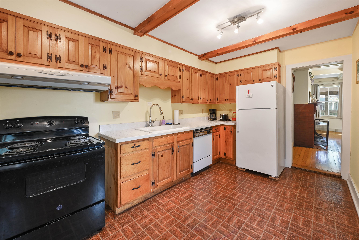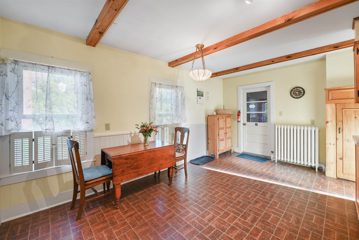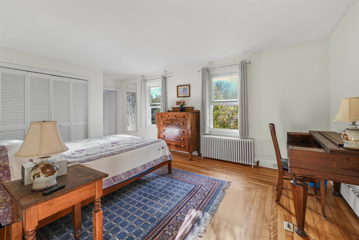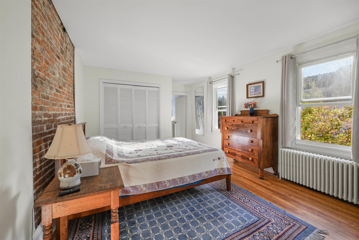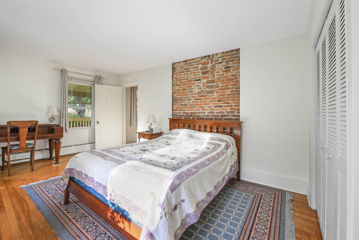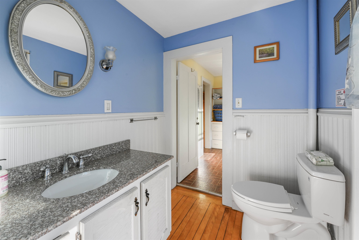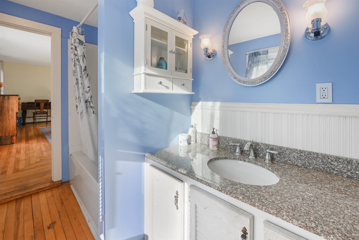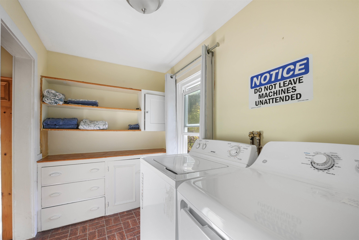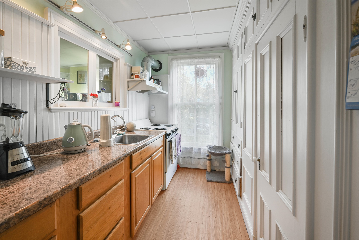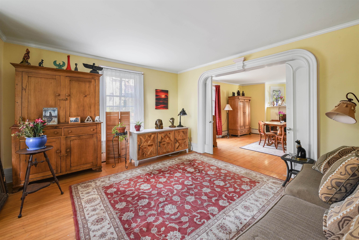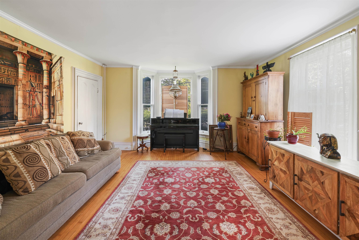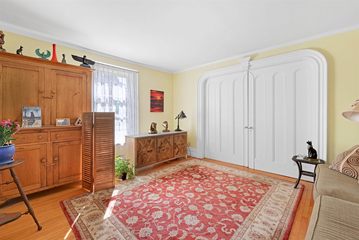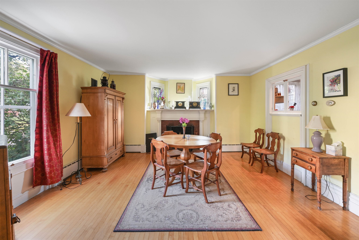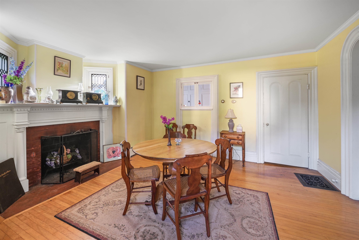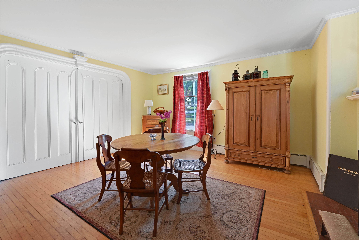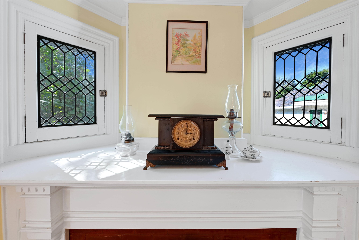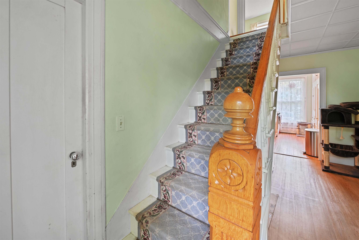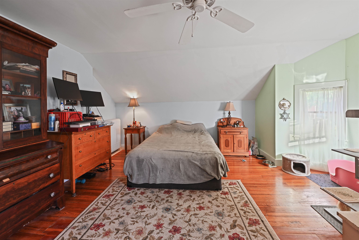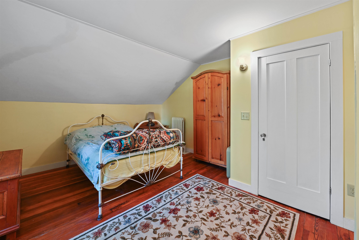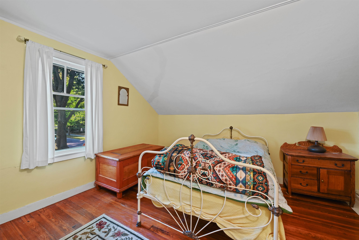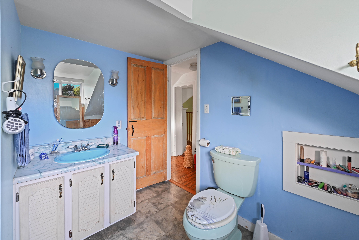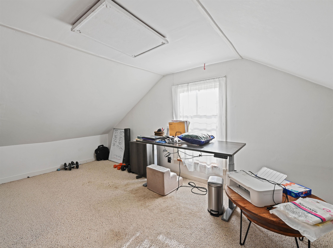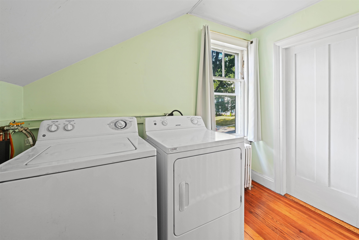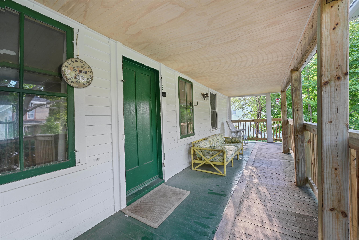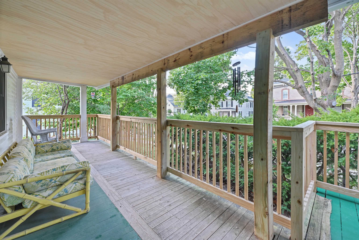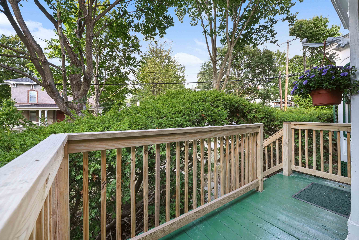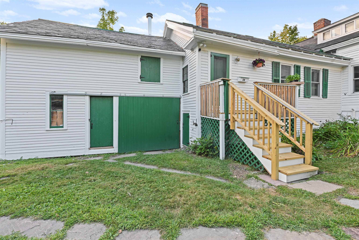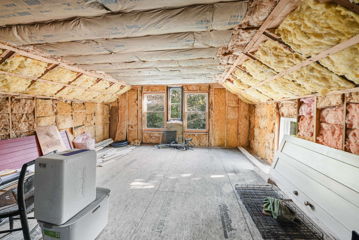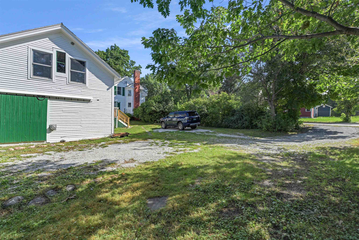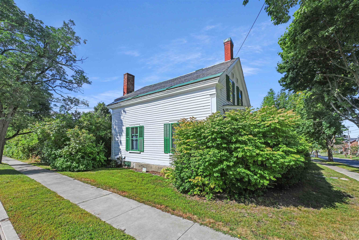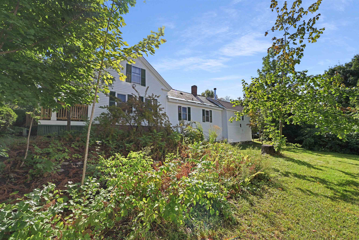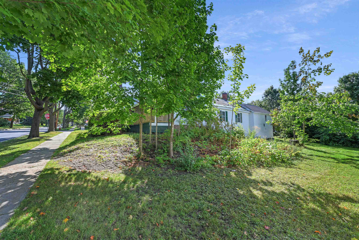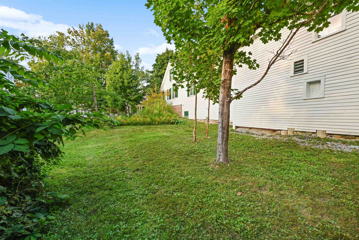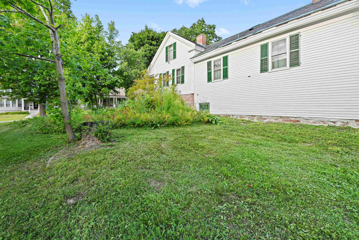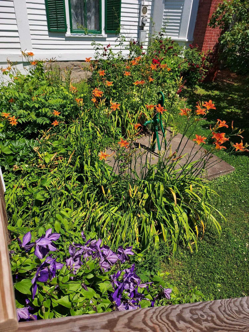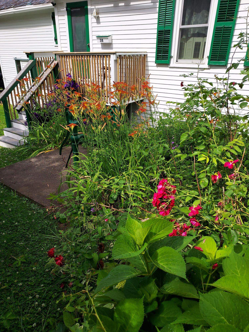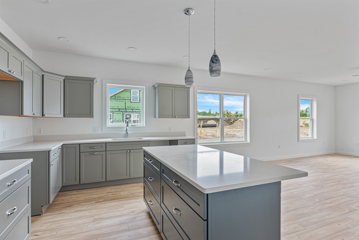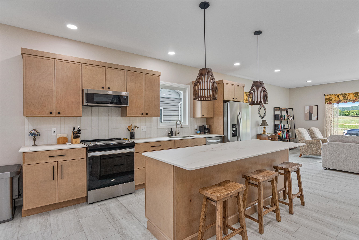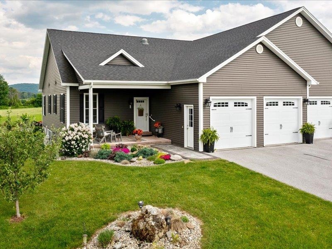1 of 43
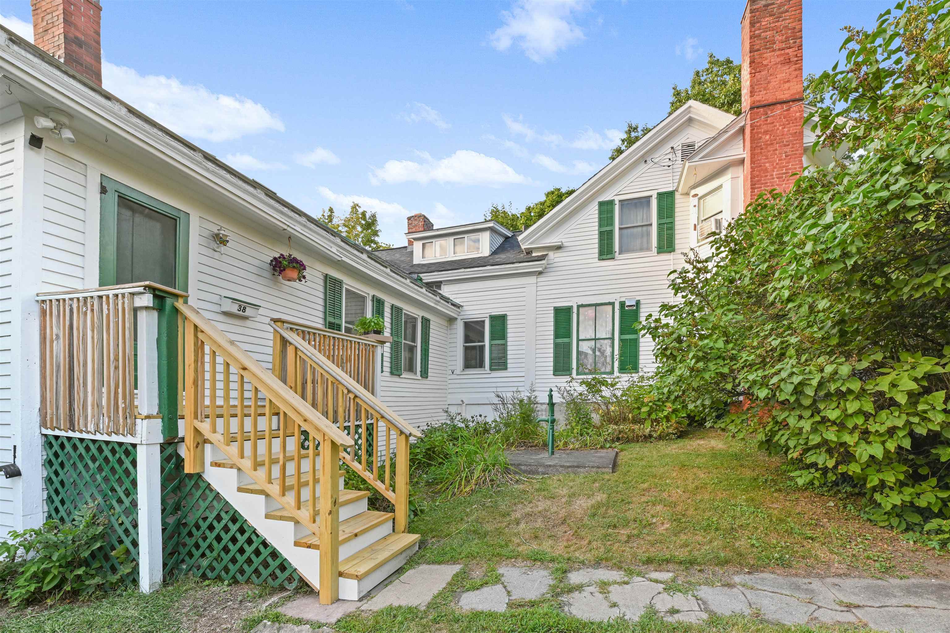
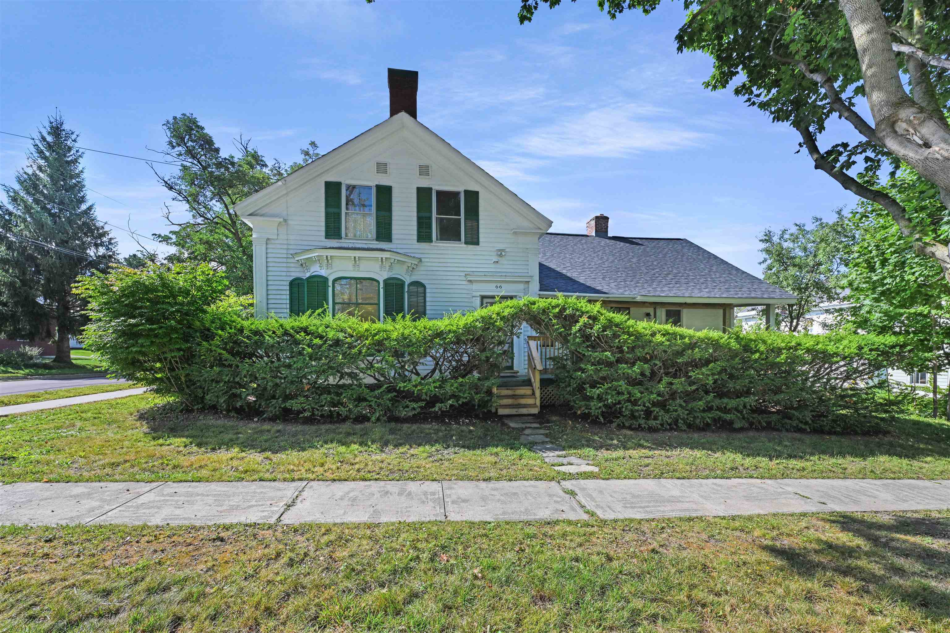
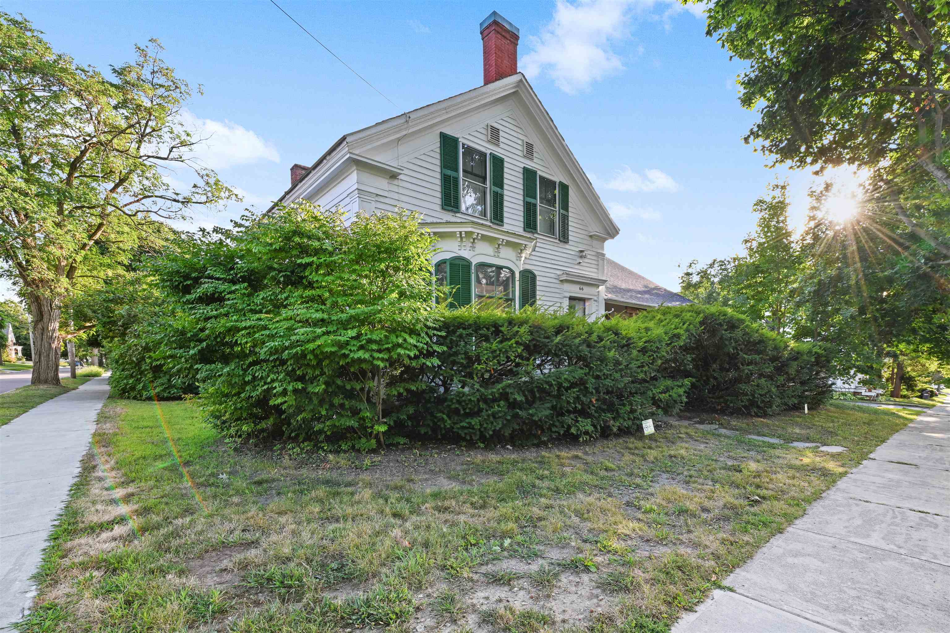
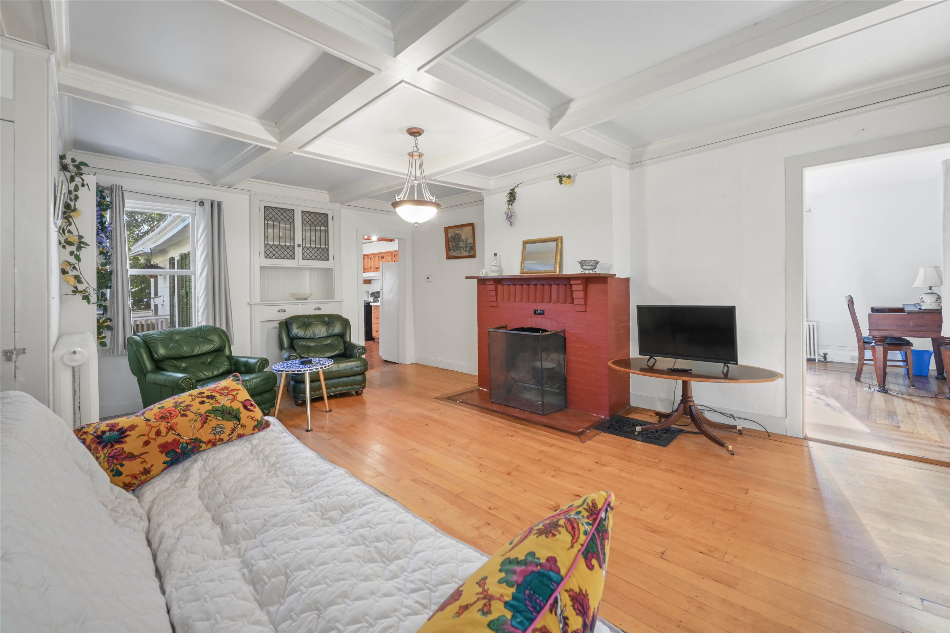
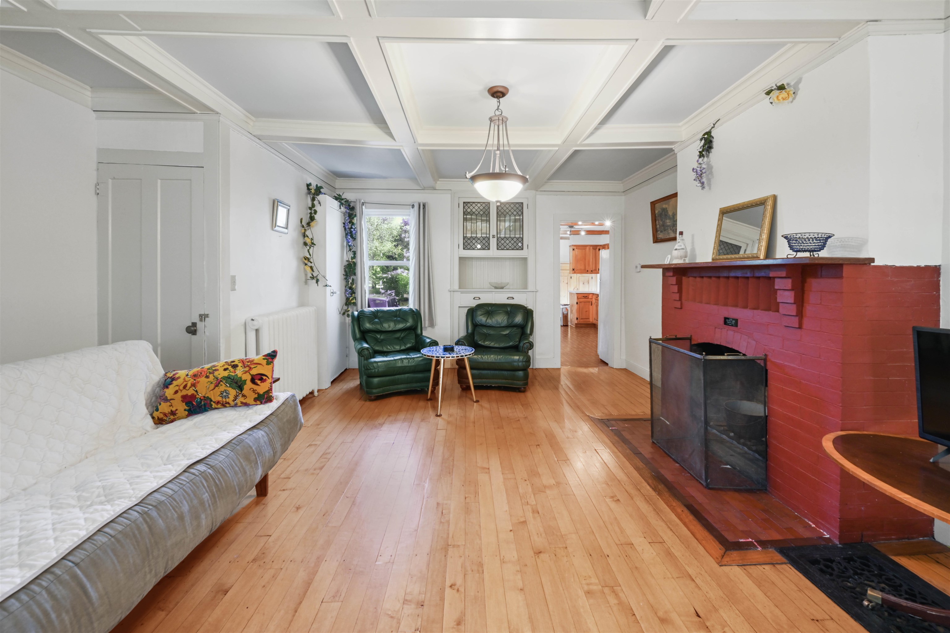
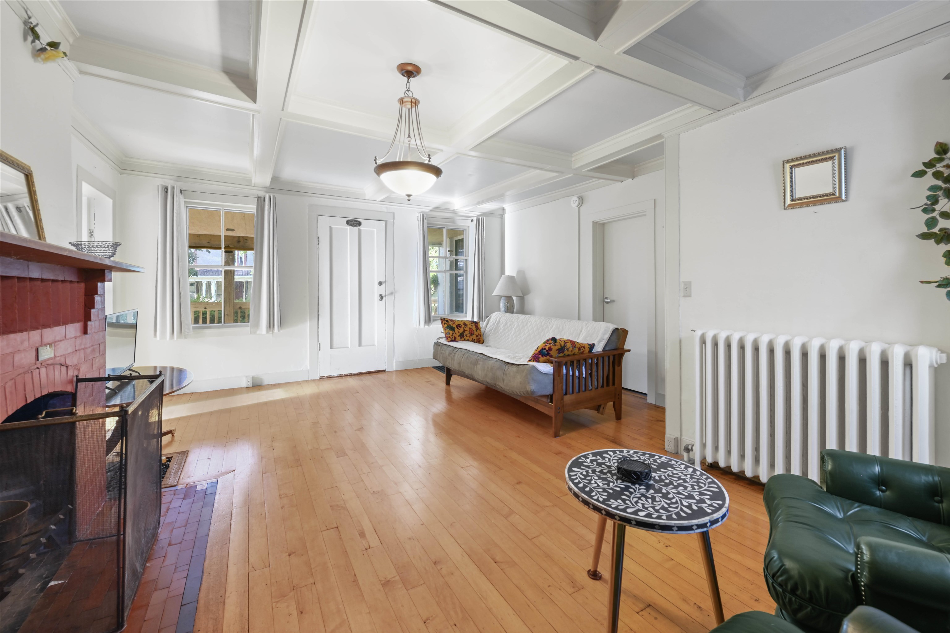
General Property Information
- Property Status:
- Active
- Price:
- $543, 000
- Assessed:
- $0
- Assessed Year:
- County:
- VT-Franklin
- Acres:
- 0.34
- Property Type:
- Single Family
- Year Built:
- 1850
- Agency/Brokerage:
- Adam Cross
Flex Realty - Bedrooms:
- 3
- Total Baths:
- 2
- Sq. Ft. (Total):
- 2502
- Tax Year:
- 2025
- Taxes:
- $8, 613
- Association Fees:
Whether you’re seeking an investment opportunity, an owner-occupied duplex, or a unique single-family home with history and charm, this property delivers both character and functionality in equal measure. Step into history with this beautifully maintained Victorian home, originally built in 1850. Offering timeless character and versatile living, the property is approved as a duplex but can just as easily serve as a spacious single-family residence. The secondary unit features 1 bedroom, 1 bathroom, a comfortable living room, and a large eat-in kitchen complete with its own laundry. The primary unit includes 2 bedrooms, 1 bathroom, a dedicated office, a kitchen, laundry area, and elegant entertaining spaces. The parlor and dining room are divided by impressive double pocket doors, a classic hallmark of Victorian design. Practicality meets charm with abundant storage options, included two shed spaces as well as some unfinished space right above that could also be completed for additional finished space with more income potential. Situated on a corner lot, the oversized city parcel provide sample yard space, with berry bushes and young grapevines adding a touch of garden potential. Many thoughtful updates enhance the home, including newer windows throughout much of the property, refreshed wood flooring, and substantial upgrades to the decking with pressure-treated lumber. Privacy screen of beautiful lilacs along High Street. Property to be conveyed as is.
Interior Features
- # Of Stories:
- 2
- Sq. Ft. (Total):
- 2502
- Sq. Ft. (Above Ground):
- 2502
- Sq. Ft. (Below Ground):
- 0
- Sq. Ft. Unfinished:
- 0
- Rooms:
- 11
- Bedrooms:
- 3
- Baths:
- 2
- Interior Desc:
- Natural Light, 1st Floor Laundry, 2nd Floor Laundry
- Appliances Included:
- Dryer, Electric Range, Refrigerator, Washer
- Flooring:
- Carpet, Hardwood, Laminate
- Heating Cooling Fuel:
- Water Heater:
- Basement Desc:
- Concrete Floor, Unfinished, Walkout, Interior Access, Exterior Access, Basement Stairs
Exterior Features
- Style of Residence:
- Victorian
- House Color:
- White
- Time Share:
- No
- Resort:
- No
- Exterior Desc:
- Exterior Details:
- Amenities/Services:
- Land Desc.:
- City Lot, Corner, Landscaped, Level, Sidewalks, In Town, Near Shopping, Neighborhood, Near Public Transportatn, Near Hospital
- Suitable Land Usage:
- Roof Desc.:
- Asphalt Shingle, Slate
- Driveway Desc.:
- Gravel
- Foundation Desc.:
- Stone
- Sewer Desc.:
- Pumping Station
- Garage/Parking:
- No
- Garage Spaces:
- 0
- Road Frontage:
- 240
Other Information
- List Date:
- 2025-08-29
- Last Updated:


