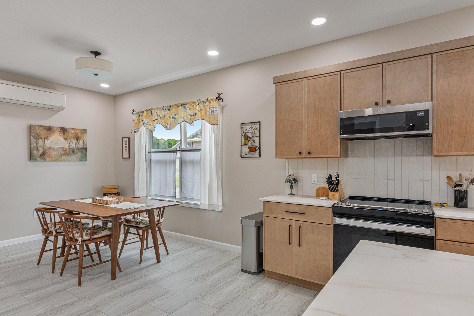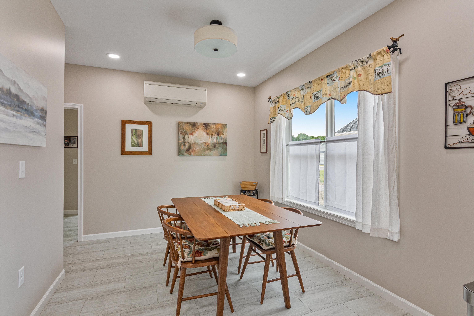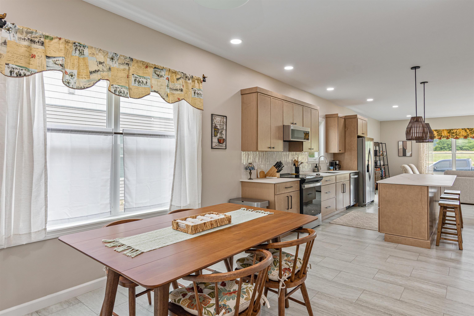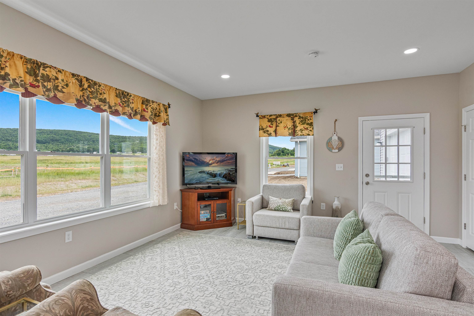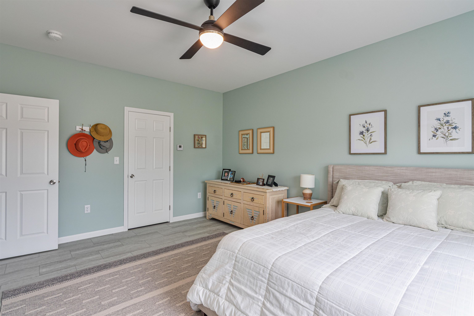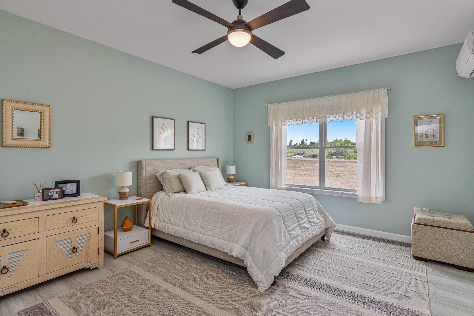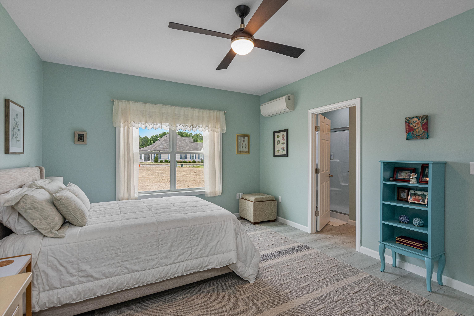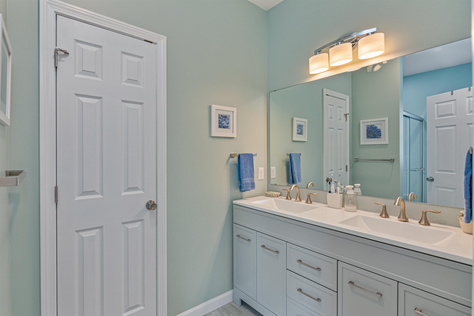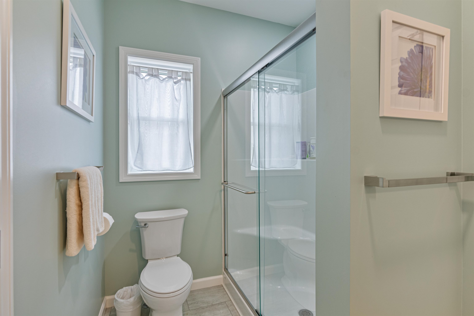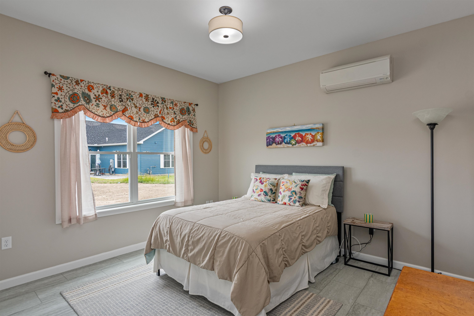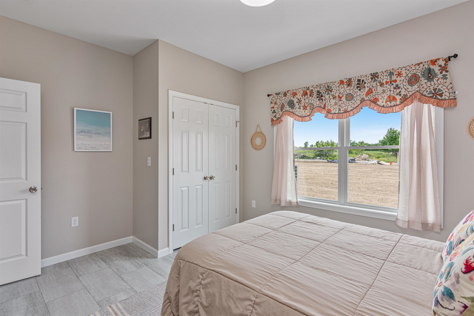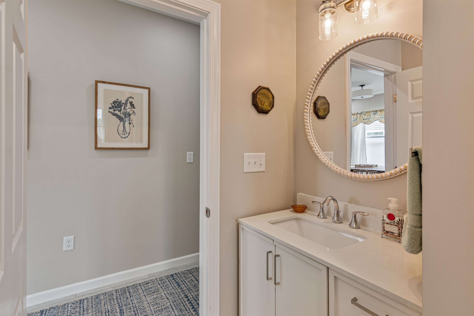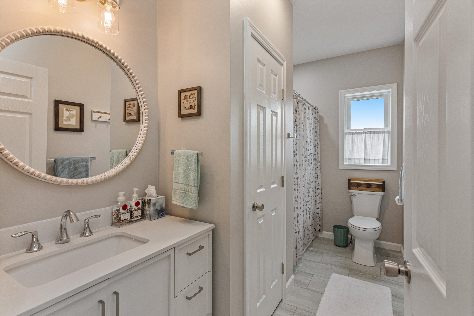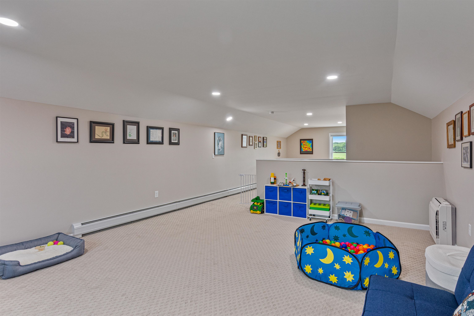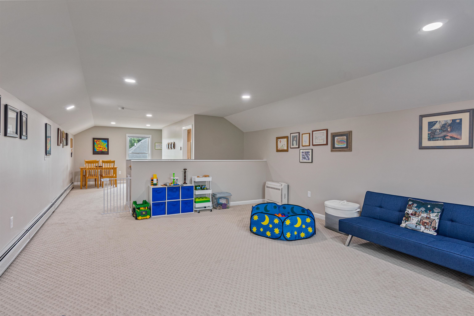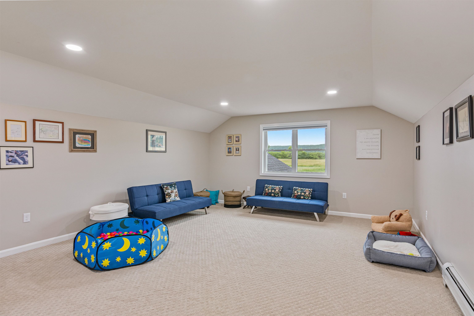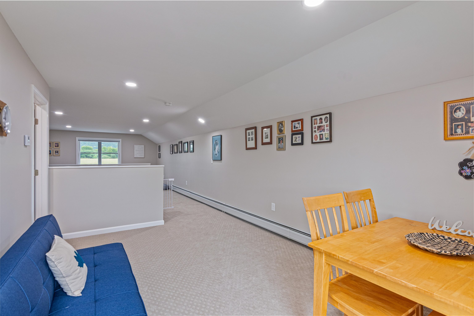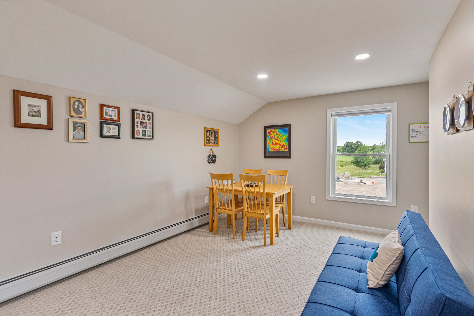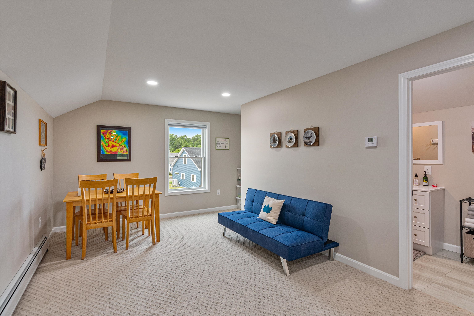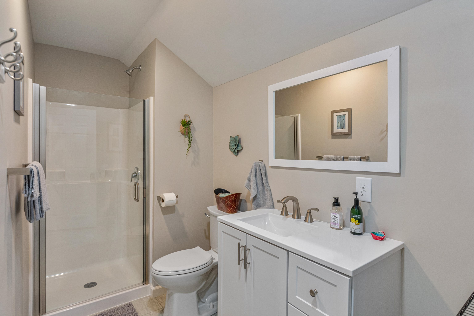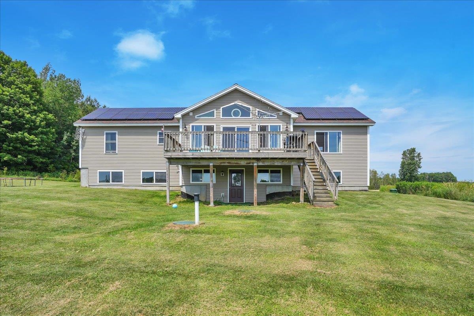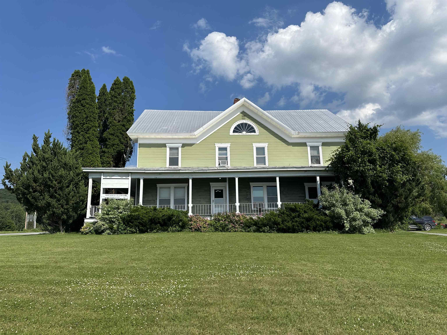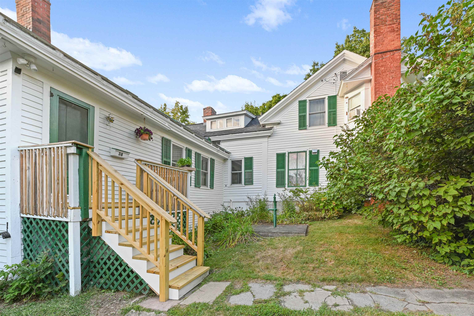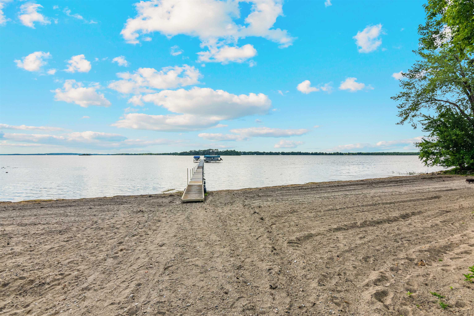1 of 26
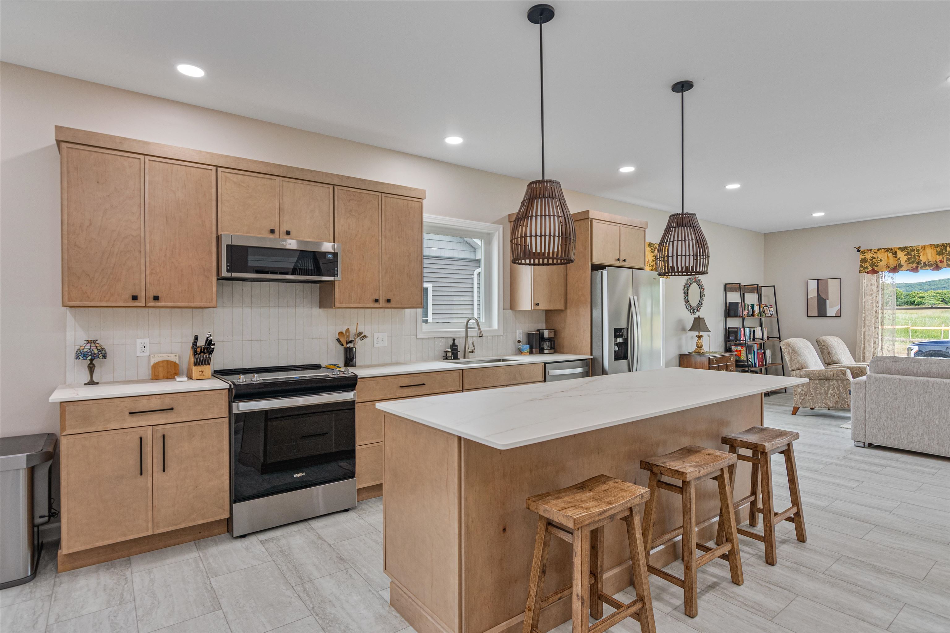
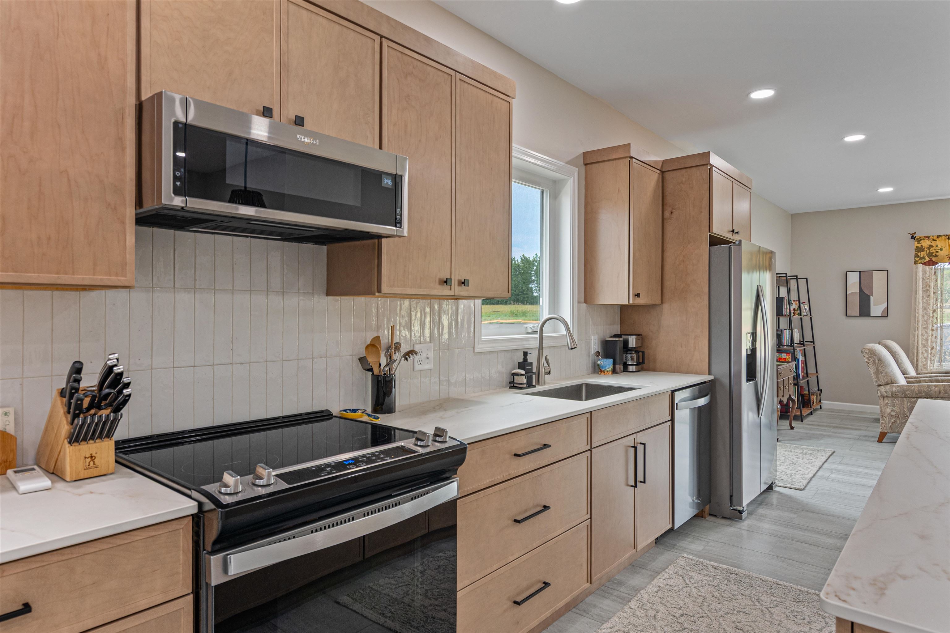
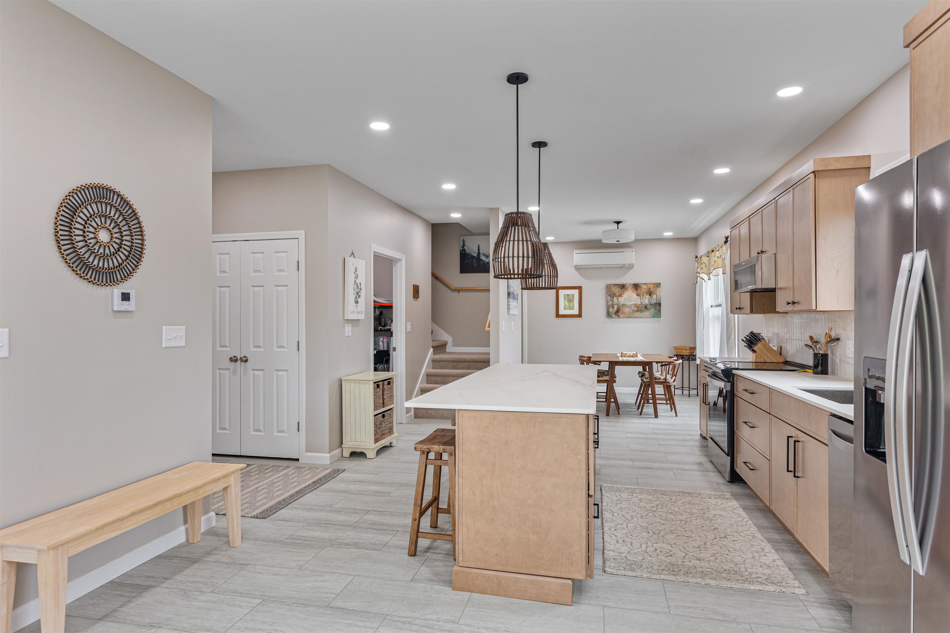
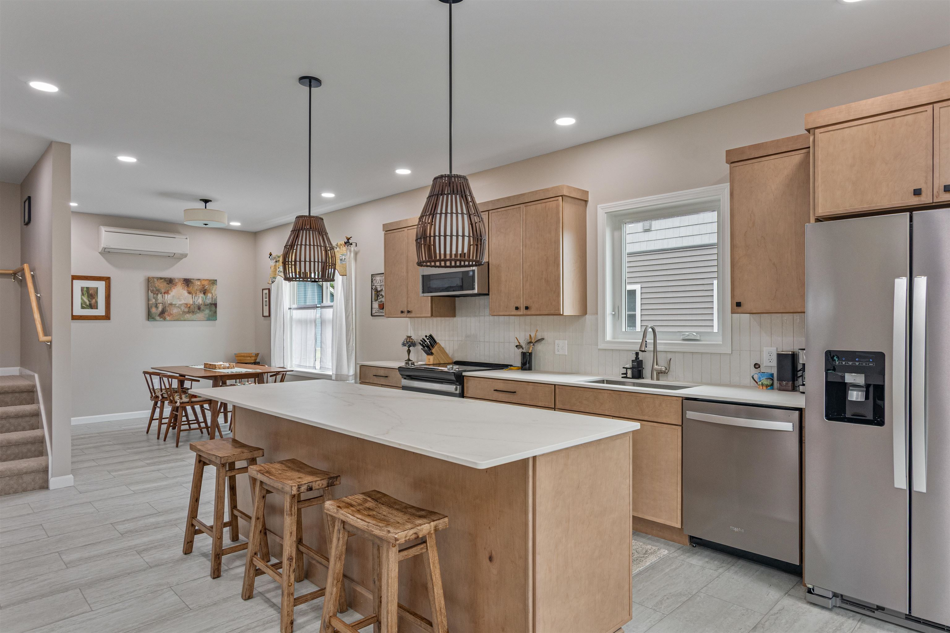
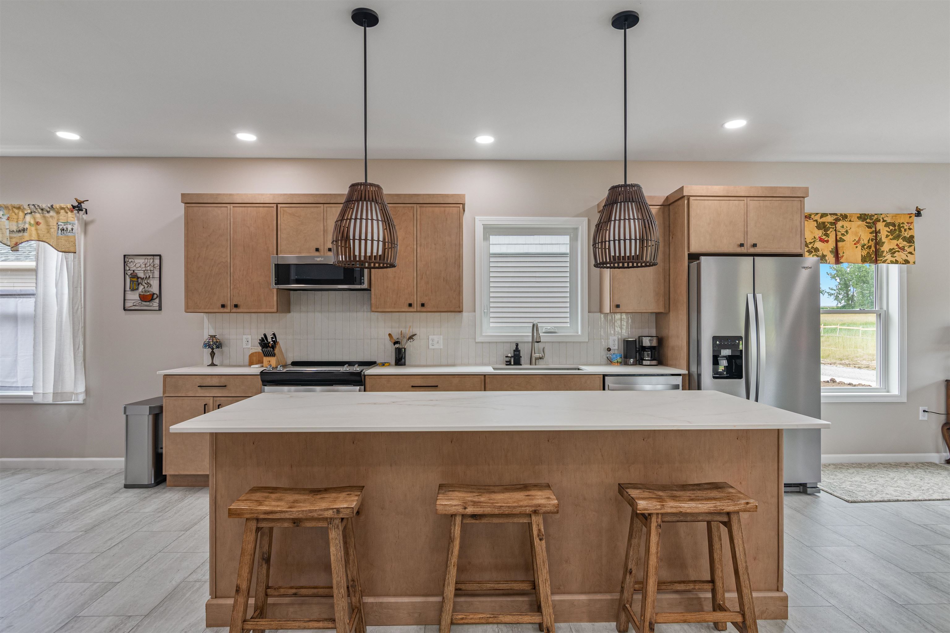
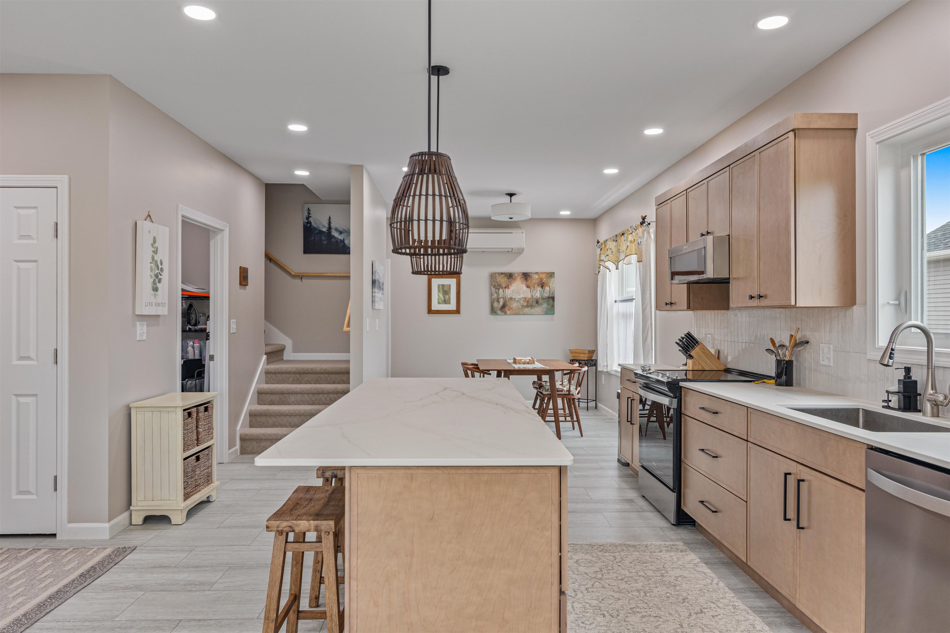
General Property Information
- Property Status:
- Active
- Price:
- $486, 000
- Unit Number
- 203
- Assessed:
- $0
- Assessed Year:
- County:
- VT-Franklin
- Acres:
- 0.07
- Property Type:
- Single Family
- Year Built:
- 2025
- Agency/Brokerage:
- Leigh Horton
Your Journey Real Estate - Bedrooms:
- 2
- Total Baths:
- 2
- Sq. Ft. (Total):
- 2169
- Tax Year:
- Taxes:
- $0
- Association Fees:
Welcome to The Village at Franklin Park – St. Albans’ Premier 55+ Community! This beautifully designed home is to be built and thoughtfully planned for comfort, convenience, and modern living. Enjoy the ease of single-level living with the added bonus of a finished second floor—perfect for a guest suite, home office, hobby room, or extra lounge space. The main level features an open-concept kitchen, dining, and living area, along with a guest bedroom, full bath, and laundry room. The spacious primary suite includes a walk-in closet and a private en suite with a double vanity. Nestled alongside the scenic Rail Trail/Bike Path, this highly desirable community offers the perfect blend of tranquility and accessibility—just minutes from I-89, downtown St. Albans, Collins Perley Sports Center, and Northwestern Medical Center. Begin your next chapter at The Village at Franklin Park. Photos are likeness only.
Interior Features
- # Of Stories:
- 1.5
- Sq. Ft. (Total):
- 2169
- Sq. Ft. (Above Ground):
- 2169
- Sq. Ft. (Below Ground):
- 0
- Sq. Ft. Unfinished:
- 0
- Rooms:
- 8
- Bedrooms:
- 2
- Baths:
- 2
- Interior Desc:
- Dining Area, Living/Dining, Primary BR w/ BA, Walk-in Closet, 1st Floor Laundry
- Appliances Included:
- Natural Gas Water Heater
- Flooring:
- Heating Cooling Fuel:
- Water Heater:
- Basement Desc:
Exterior Features
- Style of Residence:
- Carriage, Other, Single Level
- House Color:
- Time Share:
- No
- Resort:
- Exterior Desc:
- Exterior Details:
- Amenities/Services:
- Land Desc.:
- Country Setting, Trail/Near Trail, Near Country Club, Near Paths, Near Shopping, Near Hospital
- Suitable Land Usage:
- Roof Desc.:
- Architectural Shingle
- Driveway Desc.:
- Paved
- Foundation Desc.:
- Slab w/ Frost Wall
- Sewer Desc.:
- Public
- Garage/Parking:
- Yes
- Garage Spaces:
- 2
- Road Frontage:
- 0
Other Information
- List Date:
- 2025-08-27
- Last Updated:


